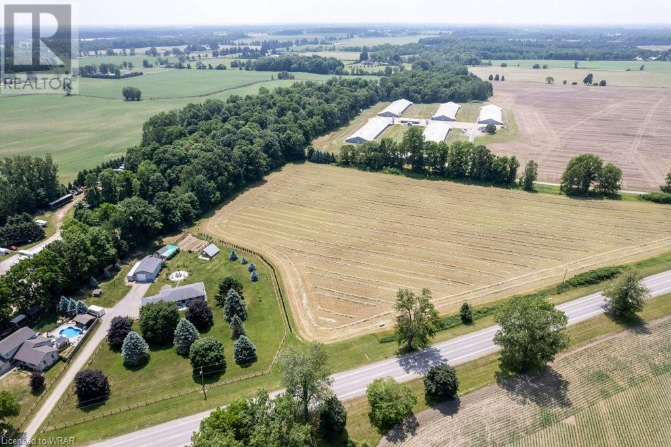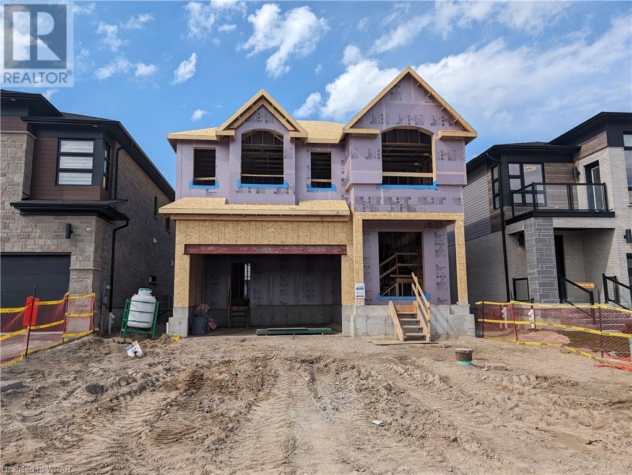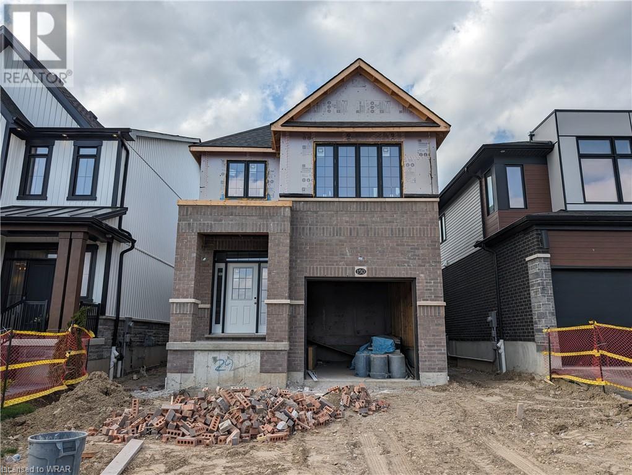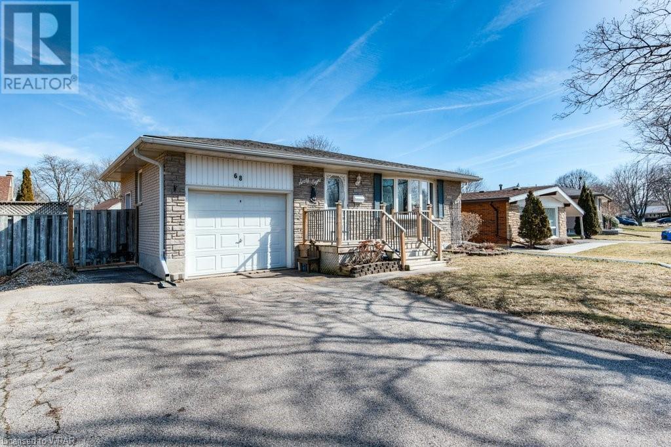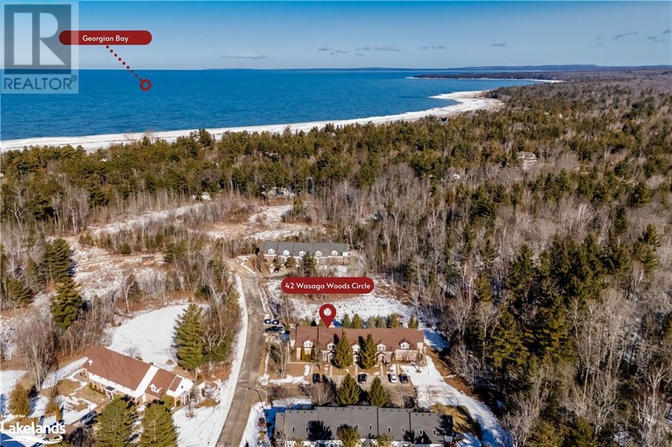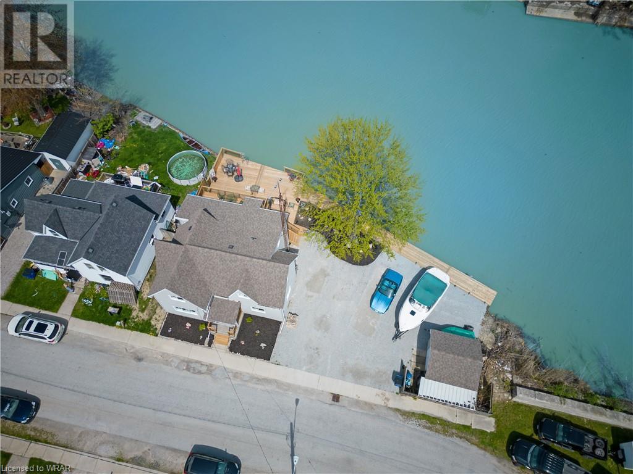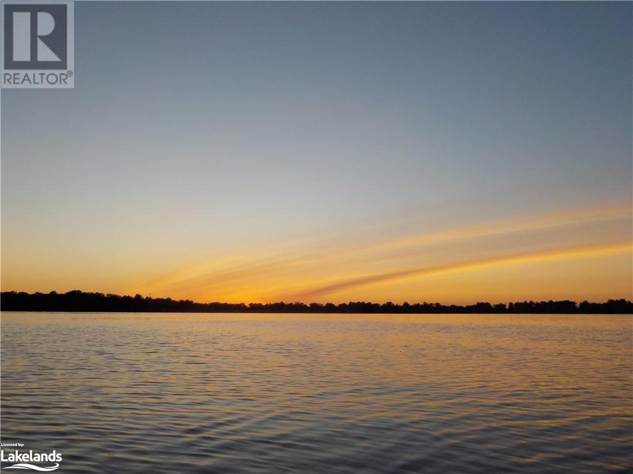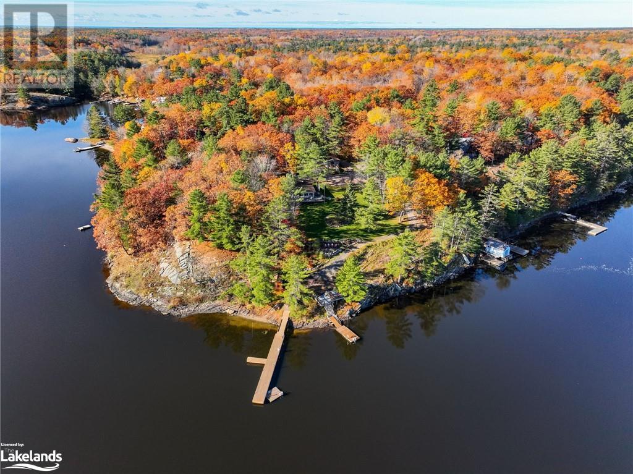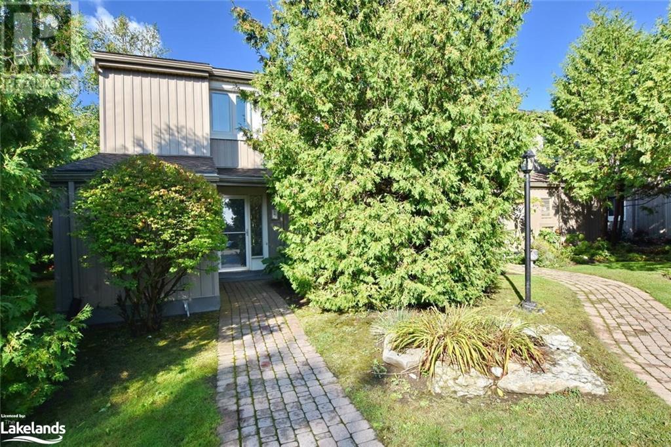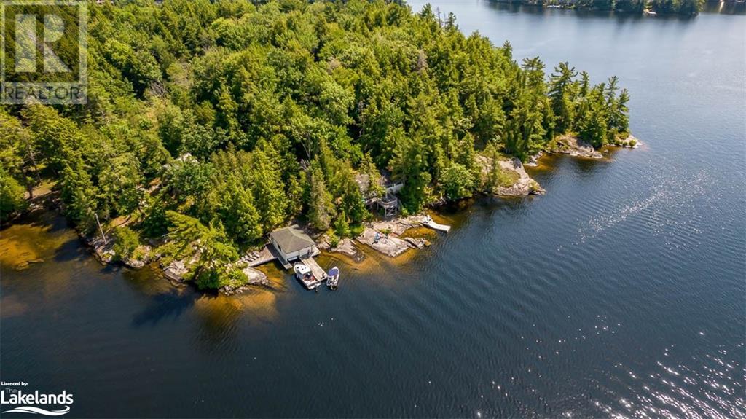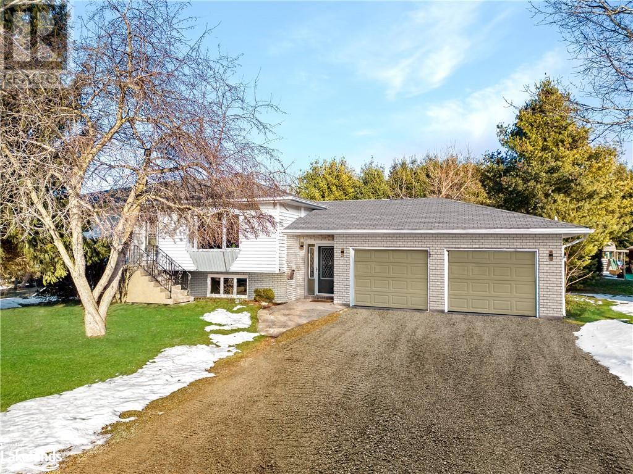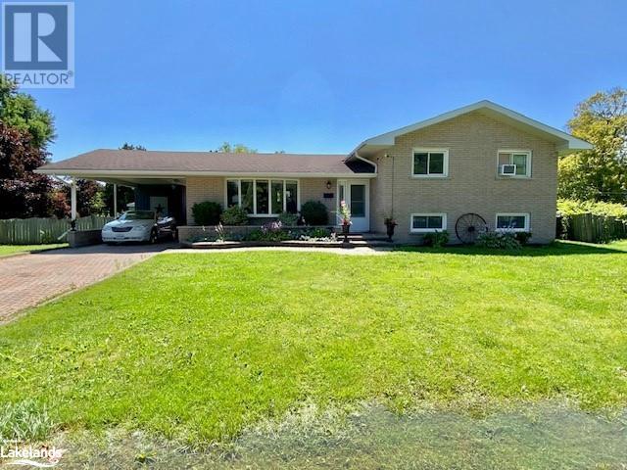23355 Adelaide Road
Mount Brydges, Ontario
Lifetime opportunity to own this Unique 13 ACRE Hobby Farm in a Fantastic location at just minutes from London. With tons of upgrades, this newly, fully & professionally Upgraded home is ready to move in, allowing you to enjoy an enviable country retreat. 3+1 Bedroom Bungalow meticulously finished and remodelled top to bottom with quality materials and workmanship. Main floor with ample natural light boasts a Custom Kitchen with Quartz tops & Stainless appliances, large Living room, 3 Pc. Ensuite & 4 Pc. Main Bath. Basement boasting a Kitchenette able to fit all major appliances, a huge Rec Room, 1 Large Bedroom, Full 4 Pc. Bath, separate Laundry Room and plenty of Storage is also offering the potential of add a 2nd Bedroom to turn the basement into a lovely spacious In-Law setup. Major UPGRADES, which are too many to list, include: Remodelled Kitchen, European Windows & Doors, Furnace & A/C, New Generator 24KW offering full property coverage, Roof, Engineered Hardwood, Ceramic Tiles, Interior Doors & Trim, Complete Bathrooms, Full Kitchenette, Complete Garage, Patio, Invisible Fence, Appliances, 2 Wells, and much more. ** Contact your agent to obtain a list of Upgrades. 37 x 25 Ft Workshop equipped with 200 AMP + Heating, Cozy custom Summer House fully equipped with all utilities you need, Chicken Coop (Heat + Electrical), Doghouse (A/C + Heat + Electrical), beautiful Landscaping, parking for 10+ vehicles, Vegetable Garden, Fruit Trees, etc. Incredible infrastructure able to satisfy any corresponding needs – true quality by design and execution. ** Loads of additional potential – think Various types of Businesses you can run, just use your creative imagination, and live your dream. Extremely well-kept home, immaculate condition and amazing look, an evident pride of ownership. You would need to see in-person to appreciate what this amazing property has to offer, book your showing today and you will not be disappointed. (id:3334)
162 Shaded Creek Drive Unit# Lot 0032
Kitchener, Ontario
The Timbercrest C by Activa offers 2,786sf. Main floor begins with a large foyer, and conveniently located powder room by the entrance. Main floor mudroom with direct access to the garage. Follow the main hall and enter, into the open concept great room, kitchen and dinette area. Large custom kitchen witch quartz counters, 45 1/2 upper cabinets, pot and pans drawers, kitchen island with breakfast bar, decorative legs and a built in microwave shelf. The second floor offers 4 bedrooms with walk-in closets, 3 full baths and an upper laundry room. Primary suite includes an oversized walk-in closet, a large luxury ensuite with a walk-in 5 x 3 tiled shower with glass enclosure, his and hers sinks in an over-sized vanity and a stand alone soaker tub. Bedroom 3 & 4 share a Jack & Jill style ensuite, and another full bath completes this level. Enjoy the benefits and comforts of a NetZero Ready built home. The unfinished basement includes ceiling height increased by 1ft, rough-in for future bath and egress windows. Sought out location brand new Doon South community Harvest Park. Minutes to Hwy 401, express way, shopping, schools, golfing, walking trails and more. Closing this fall Aug 2024! Sales Office 154 Shaded Creek Dr Kitchener Open Sat/Sun 1-5pm Mon/Tue/Wed 4-7pm. Long weekend hours may vary. (id:3334)
150 Shaded Creek Drive Unit# Lot 0029
Kitchener, Ontario
The Liam T by Activa boasts 2003 sf and is located in the sought-out Brand New Doon South community Harvest Park. Minutes from Hwy 401, parks, nature walks, shopping, schools, transit and more. This home features 4 Bedrooms, upper level laundry, 2 1/2 baths and a single car garage. The Main floor begins with a large foyer, a powder room conveniently located by the garage entrance. The main living area is an open concept floor plan with 9ft ceilings, large custom Kitchen with an island and granite counter tops. Dinette and a great room complete this level. Main floor is carpet free finished with high quality wide vinyl planks (woodgrain). Quality ceramic tiles in all baths & laundry. Second floor features 4 bedrooms, 2 full baths and laundry room. The Primary suite includes a large Ensuite with a walk-in tile shower with glass enclosure and a vanity with his and hers sinks. Also, in the master suite you will find an extra large walk-in closet. This home is under construction and has all finishes selected by the builder's designers. Enjoy the benefits and comfort of a NetZero Ready built home. The unfinished basement includes ceiling height increased by 1ft , rough-in for future bath and egress windows. Closing Aug 2024 Sales office at 154 Shaded Creek Drive Kitchener Open Sat/Sun 1-5pm Mon/Tue/Wed/ 4-7pm. Long weekend hours may vary. (id:3334)
68 Winding Way
Brantford, Ontario
Welcome to this charming bungalow tucked away in the sought-after Brier Park area! The home boasts a spacious attached garage for added convenience and storage. Inside, bask in natural light streaming through large bay windows, illuminating the open-concept layout. The modern kitchen, complete with ample storage and a large dining area, is perfect for family meals or entertaining guests. Hardwood floors in the spacious bedrooms add warmth and character to the space, while the main floor bathroom offers ample space. Downstairs, the basement provides extra living space, ideal for a family room or home office, along with a large laundry area and additional bathroom. Situated close to shopping malls, schools, and restaurants, with easy access to highway 403, this home seamlessly blends practicality with a prime location. Plus, it's just steps away from public and Catholic schools, perfect for families. Step into the expansive fenced backyard, offering endless opportunities for outdoor enjoyment and entertaining. Whether hosting gatherings or simply soaking up the sunshine, this area is perfect for all occasions. Don't miss out on owning a home in this desirable neighborhood! Schedule your viewing today and imagine the possibilities this property holds. (id:3334)
42 Wasaga Woods Circle
Wasaga Beach, Ontario
You'll Love This Stunning, Fully Updated Condo Located In The Sought-After Wasaga Woods, A Quiet Family-Friendly Neighborhood Within Walking Distance To The Sandy Shores Of Georgian Bay. This Home Offers Two Bedrooms, Both Complete With Renovated Ensuite Baths, Including A Breathtaking Primary Suite Occupying The Entire Second Floor, Providing a Serene Retreat. Enjoy The New Flooring and Light Fixtures Throughout, A Fully Updated Kitchen Overlooking A Spacious Living Room And Dining Area With Vaulted Ceilings And Skylights, Complete With Walkout To A Private Patio Area, Perfect For Relaxation Or Entertainment. With Two Parking Spaces And Close Proximity To All Amenities, Parks, Schools, Beaches And More This Condo Provides An Ideal Blend Of Comfort And Convenience. Don't Let This Amazing Opportunity Pass You By! (id:3334)
310 Emily Street
Wallaceburg, Ontario
FOUR-BEDROOM WATERFRONT PROPERTY! Welcome to 310 Emily Street, Wallaceburg, ON. Upon arriving at this stunning four-bedroom property on the banks of the Sydenham River, you will notice that the property boasts 100 feet of water frontage with a expansive back deck and sits on a large lot, on a quiet street in town. This is an entertainer's private paradise with year round wildlife, boating, canoeing, kayaking, and fishing over eighty different species of fish from the comfort of your own backyard. Or sit out and relax and enjoy reading your favorite novel with a coffee and listening to the serenity of the flowing water of the river. Upon entering the newly renovated home you will note elegance and pride of ownership is evident. The main level consist of large open foyer, generous size bedroom, living room, 3 piece bathroom, main floor laundry and large open kitchen. The second floor consist of 2 large bedrooms, a large open concept living room and dining room area, 3 piece bathroom, and kitchen with walkout to the upper deck. The second floor can also be easily converted to a third bedroom if preferred. This home has the potential to be a rental income powerhouse with Airbnb or any of its many other permitted uses with its Urban commercial zoning. ***Extras*** New furnace and air conditioner 2022, TV tower, Front door, Washer, dryer, refrigerator and stove 2022, New front and rear lower and upper deck and railings 2022, New gravel driveway and maintenance free gardens 2022, New upper kitchen and appliances 2022. (id:3334)
215 Avery Point Road
Sebright, Ontario
Absolutely stunning Lower Lake Dalrymple waterfront property. Enjoy the finest of Avery Point with this luxury five bedroom, two bath year round home. Recently renovated this home has a lot to offer from the open concept living space to the natural light with views of the lake from almost every room in the house. Loads of appeal from the Granite countertops, Wood floors to the California shutters and Pot lights throughout the home. Front and back decks with front and back docks and lakeside sitting areas to enjoy the solitude of lakeside living. Coming with all furnishings and appliances as well as extras, to call it turn key is an understatement. Don't miss your chance to own this one of a kind property. (id:3334)
56 Fred Dubie Road E
Carling, Ontario
Nestled along the serene shores of Georgian Bay,this immaculate 3-bedroom,2-bathroom bungalow cottage is a dream come true. Situated off a year-round maintained municipal road. W/276 feet of shoreline & 1.55 acres of privacy. This property is a joined three parcels of property to create a large property for potential building expansion. This amount of property and Shoreline on Georgian Bay is a rarity. All day sun & breathtaking sunsets, as well as deep waters for swimming & sandy entry for easy access.Ample space for the children to play & explore, perfect for families.Open-concept design w/ vaulted ceilings & large picturesque windows fills the living space w/ natural light.Spacious master bedroom features an en suite bathroom, & main floor laundry.Everything you need is on one floor.A gentle pathway leads to the waterfront w/ an additional sitting area & an extensive docking system & waterside cabana.Bunkie,complete with insulation & electric heat, offers plenty of space for additional guests.Numerous upgrades since 2022, including new floors, roof, toilets,countertops, high-efficiency heaters,automated propane fireplace control, a new UV water filtration system.Equipped w/ automated heating systems for both electric & propane, controlled via a smartphone app. Professionally built 60 ft commercial dock & 70 amp service. The cottage is being sold turnkey complete w/ furniture & appliances. High-speed internet ensures you can work remotely while enjoying the cottage life.Store your cottage toys in a detached garage.Explore the nearby Killbear Park for scenic hikes along the beautiful shores of Georgian Bay.Marinas and amenitieswithin easy reach.Whether you're into boating, fishing,snowmobiling, this cottage provides a gateway to the 30,000 islands of Georgian Bay and year-round activities. It's the perfect place to call home,whether for a weekend getaway or a permanent lakeside residence. Please click media arrow for virtual tour. (id:3334)
568 Oxbow Crescent
Collingwood, Ontario
One of a kind end unit in Living Stone Resort backing onto golf course with gorgeous views of Blue Mountain. 2 levels of ample living space. First floor has open plan living and updated kitchen, lovely hardwood floors, perfect for entertaining! Powder room and large laundry/pantry area complete the space. Walkout to private patio with fabulous views!! Gas bbq hook up and what feels like your own private backyard. Enjoy cozy apres ski nights sitting around the gas fireplace! Head upstairs to 3 good size bedrooms and 2 full baths. The large primary bedroom has a huge private deck with stunning views, massive walk in closet and it's own ensuite. Sip wine on your deck, gaze at the stars as they fill the sky at night. You cannot go wrong with this location. The 2 other bedrooms are a perfect size for guests and family, furniture negotiable! Plus this unit is forced air gas and central air, with a large double sized storage shed. Private setting surrounded by mature trees. Atoka Club residence membership at nominal fee allows access to amenities, tennis courts, recreation center, hotel fitness room and indoor pool. Just steps to Golf Course, Trails, Shops, Restaurants. Minutes to Downtown Collingwood, Blue Mountain, skiing and beaches. Great as full time residence, weekend getaway or investment property. Don't miss out book your private showing now, this space will not disappoint!!! Easy to show! Come enjoy the 4 season life style to it's fullest at 568 Oxbow Cres, live the good life!! (id:3334)
2 Island 270
Port Severn, Ontario
BOAT ACCESS- Indulge in the serene beauty of Six Mile Lake with this captivating property, tucked away amidst the lush foliage of Kelleher Island's northern tip. Steeped in history, the original 1950s cottage exudes timeless charm, resting on a sprawling 2-acre private lot with no neighbors in sight & boasting an impressive 491ft of pristine waterfront—a haven for both divers & leisurely swimmers alike. The cherished Boat House, a relic of yesteryears, beckons with its nostalgic allure, offering shelter for one boat along with ample storage space for aquatic toys, complete with a workbench for the craftsman's touch. With abundant dockage for guests & loved ones, & a sprawling grassy expanse behind the cottage, there's ample room for leisurely pursuits, from spirited games of horseshoes to laid-back frisbee matches. Step inside the cozy confines of the cottage, where the warm embrace of tongue & groove pine & hardwood floors awaits, complemented by an original wood-burning fireplace & sweeping lake vistas from the living room. A well-appointed dining room & kitchen beckon for culinary adventures, while down the hall, a sizable 4pc bathroom & ample storage options cater to practical needs. Three generously sized bedrooms offer respite, with two boasting picturesque lake views, ensuring every morning begins with a breathtaking backdrop. Venture outdoors to the deck, where the mesmerizing Northwestern View unfolds before your eyes, painting the sky with hues of crimson and gold—a spectacle not to be missed, especially during sunset. With the properties re-shingling in Fall 2023, rest assured, every detail has been tended to, inviting you to embrace this unparalleled opportunity for summer bliss. Conveniently located just a short 90 min drive from the GTA ensuring that every weekend escape is within reach. Don't miss your chance to claim your slice of lakeside paradise—where memories are made & moments cherished for years to come. (id:3334)
141 Greenfield Drive
Meaford, Ontario
Step into your family's next adventure at 141 Greenfield Drive! This well-laid out 3 bedroom, 2 bathroom home is nestled on a generous 0.7-acre lot in a tranquil Meaford cul-de-sac. Surrounded by an expansive yard backing onto a wooded area, perfect for play and gatherings, this home features a heated workshop-a hobbyist's dream and a welcoming family entrance with access to a two car garage. Inside, discover gleaming hardwood floors, a spacious kitchen for family feasts & an open concept living room with abundant natural light flowing through and easy access to a delightful back deck-your family's outdoor oasis. The upper level unveils two generously sized bedrooms and a stylish bathroom while the lower level has a fantastic family room with a cozy gas fireplace, a third bedroom with a walkout to the side yard creating lots of potential for an in-law or income generating suite, or just a wonderful space for family to gather! This home is a must see! (id:3334)
201 Point Street
Stayner, Ontario
All brick side split with carport, centrally situated on a large lot, fully fenced with two wide gates to access the rear yard. This lovely well appointed home features entertainment galore!, an inground pool, a hot tub, a deck with a gazebo and two side yards. There is a separate entrance to enter into the in-law suite and also it has an interior door that leads to the main floor home. The main floor boasts an open concept from livingroom to dining room with patio doors that lead to the pool area. The second level has three bedrooms with each having a closet, and the bathroom has a generous amount of cabinetry for toiletries and towel storage. The lower level is set up as an in- law suite with a small kitchenette, a laundry/bathroom and a bachelor style bedroom/living room with ample light throughout. This home won’t last long with everything it has to offer and at price that’s manageable for first time home buyers to enter the marketplace. (id:3334)
