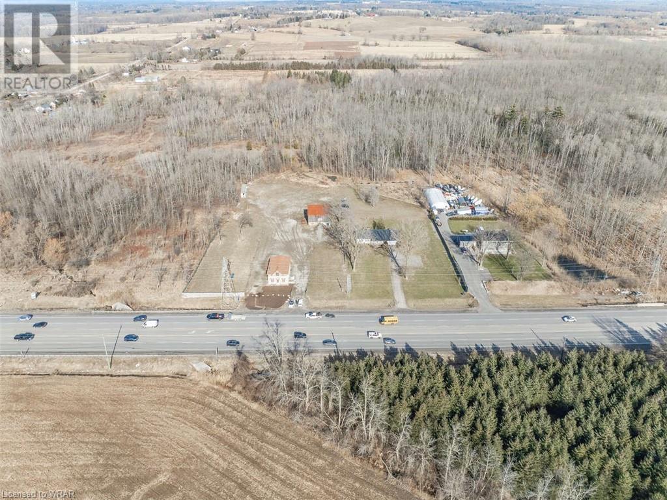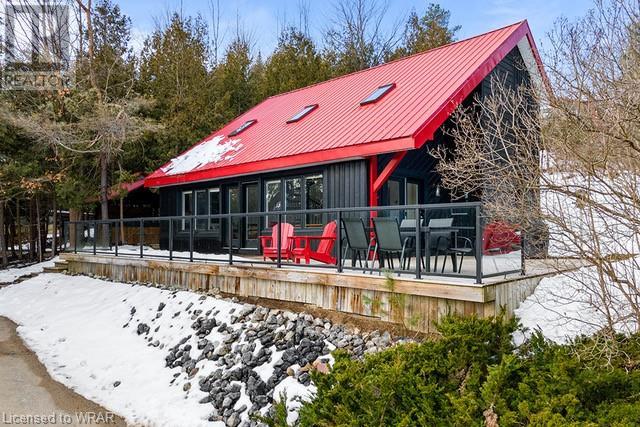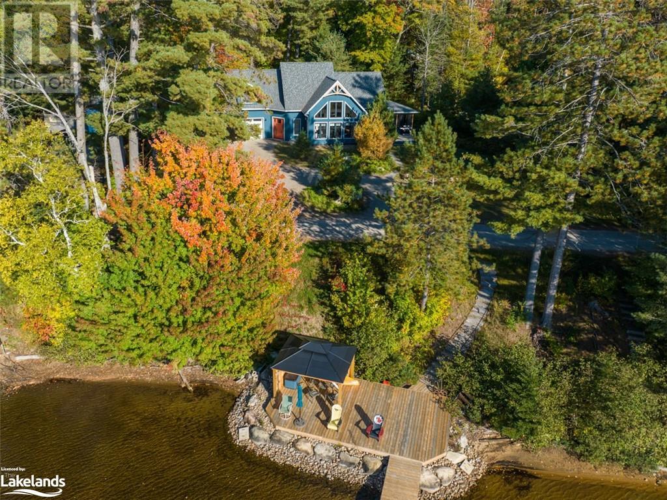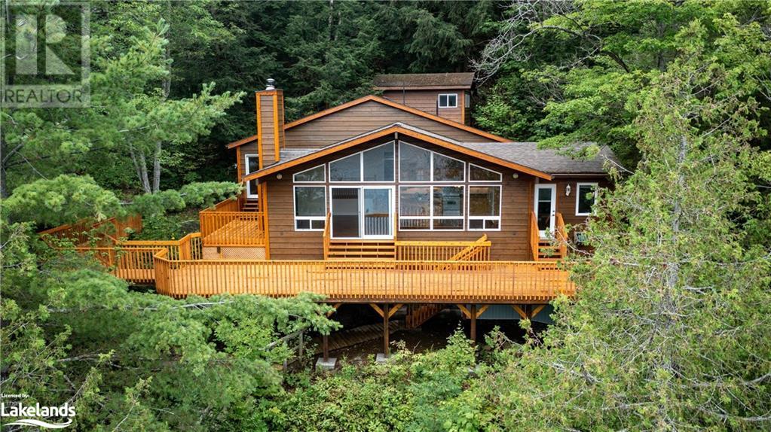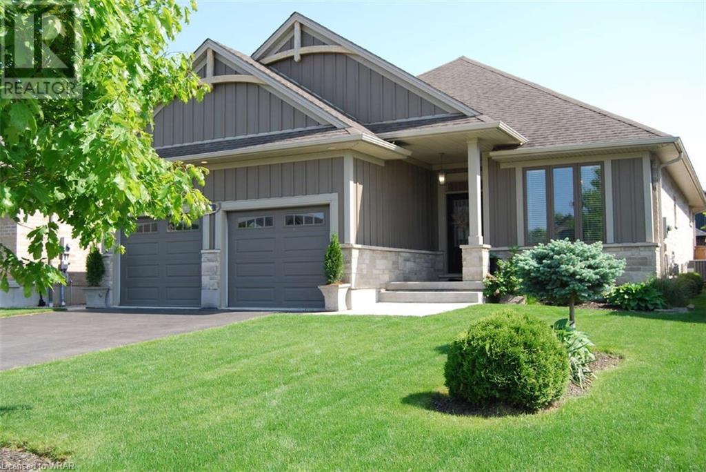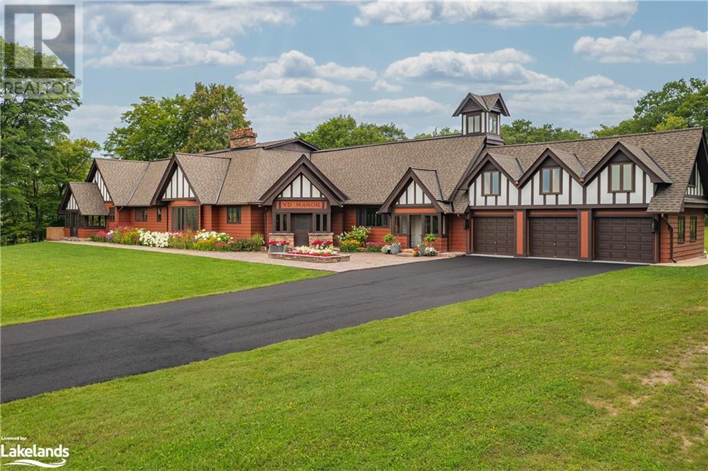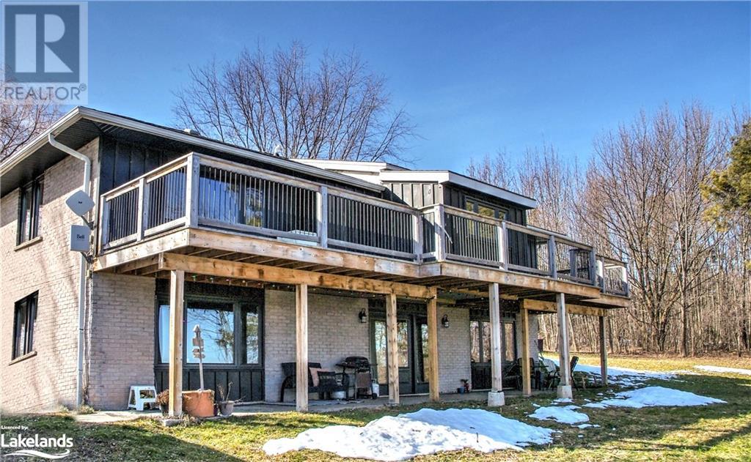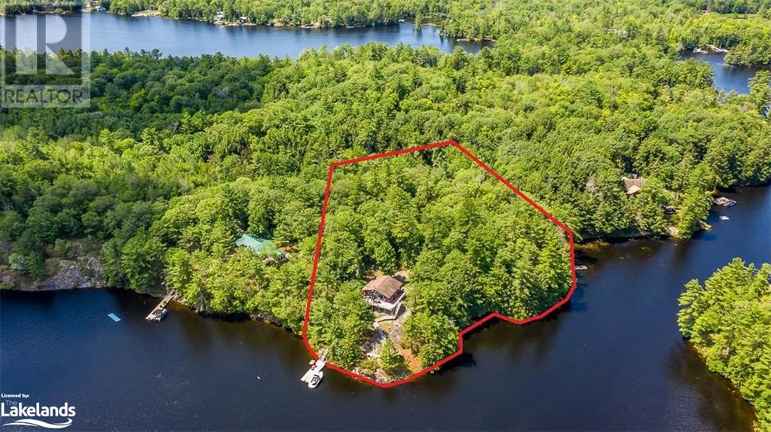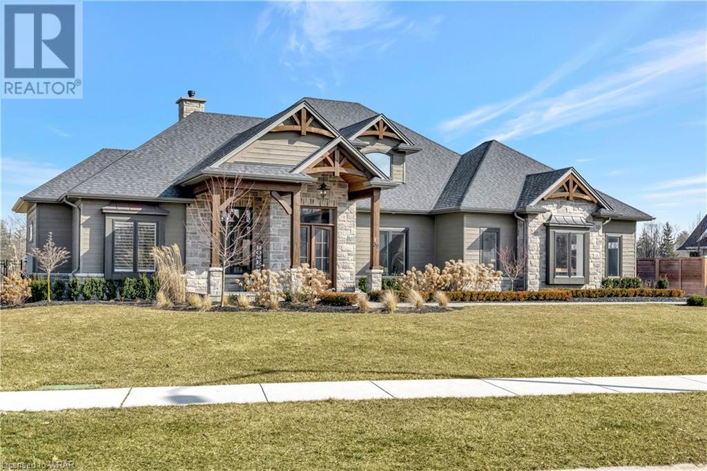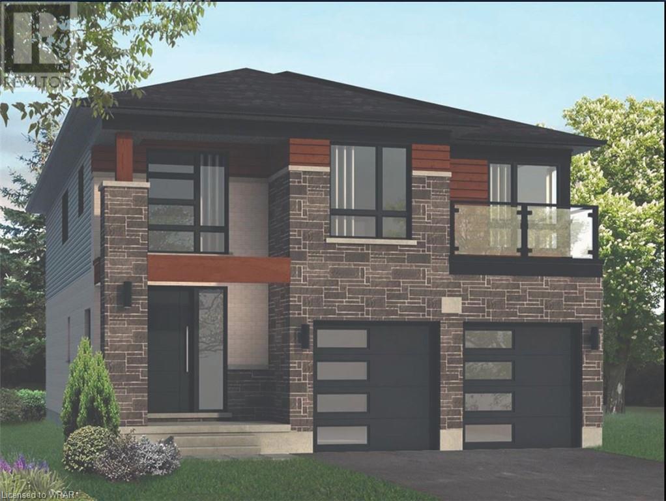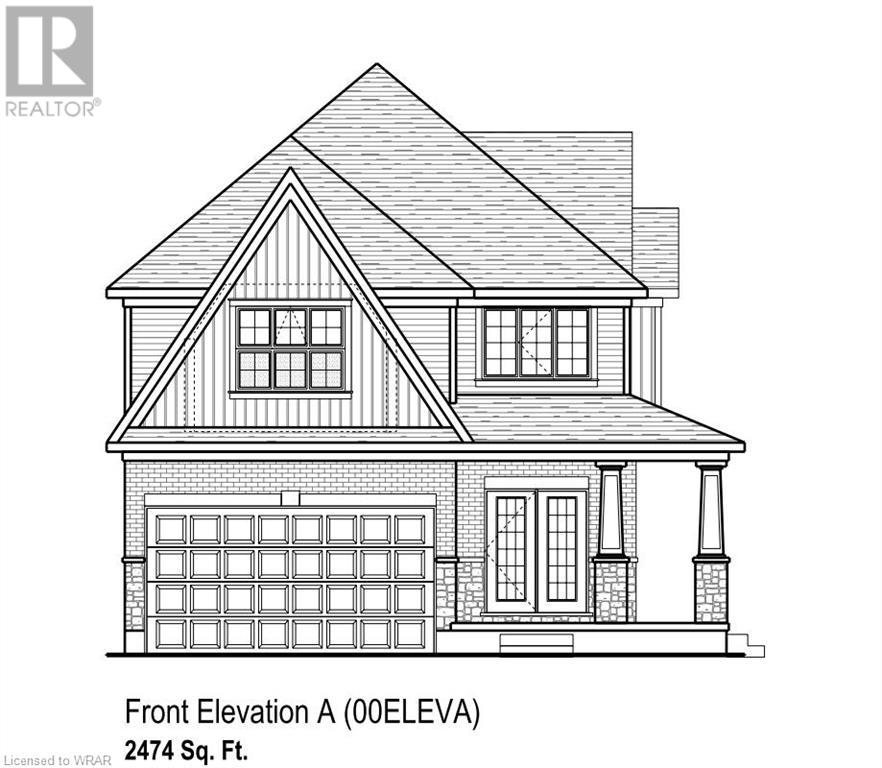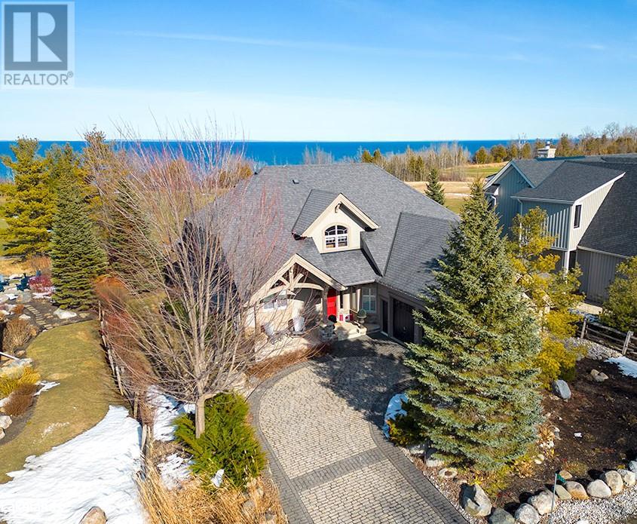1268 6 Highway N
Hamilton, Ontario
For more info on this property, please click the Brochure button below. Renovated 2 Storey house with additional barn on property. 8 Acres property with gravel yard. Potentially ideal property for contractors or truck parking in your back yard. Separate electrical power to yard and house. Property is perfectly situated on Hwy 6, minutes from 401 and minutes from Dundas. One of kind opportunity, do not miss out! (id:3334)
110 Kimberley Court
Kimberley, Ontario
This lovely, open concept, 3 bedroom, 3 ensuite bath, FULLY FURNISHED chalet is nestled in the small hamlet of Kimberley. Move in tomorrow and take in the view of the beautiful Beaver Valley and Old Baldy. Enjoy an assortment of outdoor activities, skiing, hiking, golfing, biking, and don't forget the local wineries and breweries the area has to offer. This rural property offers the benefit of Municipal water and sewer. Each bedroom includes an ensuite, most furniture purchased in 2021 including two smart TV's. King bed and queen bed both include Endy mattresses, bunk room has two bunk beds, and a trundle. Fresh paint, new tongue and groove shiplap ceiling, and pot lights in 2023. Newer stainless steel appliances, Propane fuelled Energy Efficient Boiler was installed in 2021. In-floor heating throughout the main floor, central a/c on the second floor. Hot tub cover and lifter purchased in 2022, new motor in 2019, hot tub works well but is being sold as is due to its age. (id:3334)
1035 Lake Of Bays Lane
Dwight, Ontario
Discover your dream oasis on sought-after Lake of Bays, Muskoka. This recently built 4-season haven is a masterpiece of natural light and luxury. Enter to find a stunning open-plan great room with cathedral ceilings, hardwood floors, and large windows that flood the space with iconic Muskoka views. A floor-to-ceiling stone fireplace serves as the room's centrepiece, offering warmth and ambiance on chilly evenings. Adjacent to the great room is a state-of-the-art kitchen and dining area. Designed for both grand feasts and intimate meals, the kitchen boasts sleek countertops, custom cabinetry, and ample storage. Extend your relaxation to the three-season Muskoka room, your ideal retreat after water-bound adventures. The primary suite features a walk-in closet and a luxe ensuite bath, making each morning a serene beginning. Head upstairs to discover three more spacious bedrooms and a charming reading nook overlooking the great room. Step outside to appreciate the property's true grandeur. Your private lakeside deck leads to a hard-packed sand waterfront with a permanent gazebo—perfect for magnificent sunsets and tranquil afternoons. The double garage easily houses your car and outdoor gear. What sets this home apart is its unbeatable location. You're a short walk from essential amenities like Ericka’s Bakery and Dwight Market. While close to it all, the home maintains a secluded feel. And with Huntsville's dining and shops or Algonquin Park's natural beauty just a 15-minute drive away, your lifestyle choices are endless. Ideal for active retirees or families seeking a modern, spacious Muskoka escape, this property offers more than just a home; it offers a lifestyle. Don't miss this unique opportunity—schedule a private tour today to fully understand what makes this Lake of Bays gem so exceptional. (id:3334)
16 Mountain Basin
Mcdougall, Ontario
Looking for privacy? You might want to check this one out. Mill Lake, Mountain Basin. Boat access only. Immaculate, well constructed 3 bedroom, 3 bath Viceroy Rideau Mark III. 2 Bonus rooms which could be additional bedrooms. Primary bedroom with ensuite bath, jetted tub in main bath, and in floor heating in all baths. Open concept design with a zero clearance wood burning fireplace in the great room which features scenic, open water views over Mountain Basin. Outbuildings include a large Bunkie, Storage Building and an outdoor bathroom. Privacy is assured with 320 ft frontage and 3.1 acres and no neighbours close by. New cedar deck, large bunkie and plenty of storage. Separate laundry on lower level with an extensive water treatment system. Access into Mill and Portage Lakes for miles of boating and fishing. Very well maintained property and move in ready. Open permit on property, contact LBO for details Accessed by boat only and just minutes to Parry Sound. Vendor take back Mortgage available to qualified buyer (id:3334)
26 Old Course Road
St. Thomas, Ontario
For more info on this property, please click the Brochure button below. Shaw Valley is a walk to Pinafore Park short drive to Port Stanley Beach and London. Beautiful first impressions. Office with custom built in shelves. Stunning laundry room. Hardwood in dining room and living room with gas fireplace and custom shelving, oversized windows. Kitchen is an entertainer's dream, appliances warrantied till 2029. Quartz counter tops. Walk-in pantry with outlet. Primary suite includes walk in closet connected to the four-piece spa like ensuite. Finished basement includes spacious gathering area, spare bedroom, third full bathroom and a flex space ideal for a gym. Plenty of storage in the utility room and cold cellar. Attached two car garage and a low maintenance fenced yard. Keyless entry. (id:3334)
1040 Skeleton Lake #1 Road
Utterson, Ontario
Discover the timeless beauty of this magnificent Tudor-style country residence. The Manor has been exquisitely restored to its original charm. The elegant façade harmonises perfectly with rolling hills and surrounding lush valleys. The exterior showcases stately beams, chimneys, and perfectly manicured grounds spanning 99 acres. The backyard oasis is complete with 42 ft. heated salt pool, hot tub spa, and a private dining and lounge area with tranquil views. Step inside to find refined elegance. Impeccable wood finishes, antique lion oak-carved sconces, and ornate hardware tell a story of history. French tapestries, lead ornamental windows, stained glass, and walnut panels from Toronto's historic and iconic locations add to the timeless allure. The Manor's restoration seamlessly blends the past with modern updates. The spacious parlour celebrates French 17th century mirrors and a grand fireplace. The great hall impresses with vaulted ceilings, antique pendants, and raised library adorned with a breathtaking stained glass window. Connected to the library is a stunning dining room with coffered ceiling, intricate cabinetry, and a servery leading to the eat-in kitchen featuring premium appliances and a lovely view. A 'secret' mezzanine walkway adds enchantment with Juliet balconies, an office space, a chess board inlaid on the floor and a games area. The mezzanine leads to a bonus space perfect for guests. The luxurious primary suite is complete with a large ornate fireplace, sitting area, 5pc ensuite, walk-in closets, and sunroom. Two additional well-appointed bedroom suites provide comfort and privacy with ensuite bathrooms. Explore winding trails through forests and pastures, discover creeks, waterfalls, and towering granite cliffs within the privacy of your estate. Nestled amidst lush foliage and serene landscapes, embrace nature's wonders and the enchanting allure of this idyllic retreat. At 6,800 sq. ft, the Manor transports to a realm where time stands still. (id:3334)
205325 Highway 26
Meaford, Ontario
PANORMAIC VIEWS OF COUNTRYSIDE AND GEORGIAN BAY!. With almost 2.5 acres on Bayview Hill just west of Meaford, this property offers many options. Currently used as 3 rental suites, the dwellings could be converted back to a single family residence with a detached rental cottage or separate office / home based business. This home offers 2 gas fireplaces providing the bulk of heating requirements (electric bb backup) and 2 kitchens, 2 4pc baths and 4 bedrooms. Big views from both levels and the upper level has the bonus of large decks looking east toward the bay capturing the incredible sunrises. The cottage is a cute detached 1 bedroom, 1 bath with large living room and separate private patio. Plenty of opportunity at this property! (id:3334)
224 Island 360
Port Severn, Ontario
Indulge in the ultimate lakeside retreat on Six Mile Lake! This exquisite year-round cottage harmoniously blends opulence with serenity. Accessible by boat yet complemented by deeded mainland parking, the property stretches along 479ft of pristine waterfront and encompasses nearly 3 acres of verdant, wooded terrain. Fully winterized and thoughtfully updated, the cottage boasts two inviting bedrooms, a contemporary 4pc bathroom, and a captivating open-concept living area adorned with vaulted ceilings and expansive windows that frame panoramic vistas of the surrounding natural beauty. Revel in the freshly painted interior, enhanced by chic light fixtures and gleaming quartz countertops. Whether you're basking in the warmth of the wood-burning stove or enjoying the cool comfort of central air conditioning, every moment here is infused with luxurious comfort. Outside, entertain guests on the sprawling deck, plunge into the crystalline waters from the dock, or unwind in the charming gazebo repurposed as a cozy TV room. Additional highlights include a delightful Bunkie for guests, a picturesque waterside firepit, and meandering walking trails that beckon exploration. Just 1.5 hours from the GTA, this idyllic sanctuary offers both seamless accessibility and boundless relaxation. Don't let this opportunity slip away—seize the chance to make this extraordinary cottage your own by calling today! (id:3334)
39 Otter View Drive
Otterville, Ontario
Welcome to your dream home in Otterville! This stunning property is a haven for those seeking luxury, comfort, and the perfect blend of indoor-outdoor living. Situated on a sprawling 3/4 of an acre lot, this residence boasts a huge fully fenced yard that backs onto the tranquil expanse of the Otter Creek golf Club. Imagine waking up to serene views every morning and enjoying privacy in your own backyard oasis. Inside, you'll find a spacious layout with 3+2 bedrooms and 3 full bathrooms, providing ample space for families of all sizes. The open living room is adorned with a cozy gas fireplace, creating a warm ambiance for gatherings or quiet nights in. Step through sliding glass doors onto the covered patio, complete with its own gas fireplace and outdoor kitchen setup, perfect for hosting al fresco dinners or simply unwinding in the fresh air. The primary suite is a true sanctuary with its oversized walk-in closet and spa-like ensuite. You can also enjoy convenient access to the covered patio from here as well. Fitness enthusiasts will appreciate the dedicated home gym, while the large rec room with a wet bar offers endless possibilities for entertainment and relaxation. The heart of the home is undoubtedly the dream kitchen, featuring stainless steel appliances, convenient pantry storage, and abundant counter space for meal prep. With its bright main floor laundry room, chores become a breeze, allowing you to spend more time enjoying the finer things in life. Don't miss your chance to experience the epitome of luxury living in Otterville and make this exquisite property your own! (id:3334)
97 Shaded Creek Drive Unit# Lot 0016
Kitchener, Ontario
The Maystream M a contemporary design by Activa offers 2,760sf of quality and comfort. This lot is a 47ft wide with a walkout basement and it backs onto an easement providing additional privacy. Main floor begins with a large foyer and a spacious coat closet, Laundry with entry to the garage. Follow the main hall and enter the open concept, 9ft ceilings, great room, large kitchen and a dinette area. You will also find a main floor formal dining room, which can also be used as an office. Custom kitchen cabinets with granite counters and a large kitchen island with a double sink. The second floor offers 4 bedrooms and a upper lounge/family room. Primary suite includes a walk-in closet, balcony, a large ensuite with a walk in 5’ x 3’ tiled shower with glass enclosure, his and hers double sink vanity. Another full bath on the second floor completes this level. Sought after location in Doon South Harvest Park community. Minutes to Hwy 401, express way, shopping, schools, golfing, walking trails and more. Enjoy the benefits and comfort of a NetZero Ready built home. Closing Summer of 2025. Images of floor plans only, actual plans may vary. Sales Office at 154 Shaded Creek Dr Kitchener Open Sat/Sun 1-5pm Mon/Tes/We 4-7pm Long Weekend Hours may vary (id:3334)
66 Stauffer Woods Trail Unit# Lot 0063
Kitchener, Ontario
The Pinehurst A by Activa offers 2,474sf of quality & luxury in this classic design on a large corner lot with a double car garage. Main floor begins with a large foyer, to the side you will find separate office with another door /separate entrance to the office from the front of the house. Conveniently located by the office is the 2pc powder room. On the other side of the hall enter into the open concept great room, dining and a large kitchen. Custom kitchen cabinets with granite counters and a large kitchen Island. Main floor mudroom with access to the garage and optional separate entrance with easy access to the basement. The second floor offers 4 bedrooms, 3 full baths, an upper lounge/family room and upper laundry room. Primary sweet includes an over-sized walk-in closet, a large spa like ensuite with a walk in 5 x 3 shower includes glass enclosure, his and hers double sink vanity, private water closet and a soaker tub. Bedroom 2 includes a private 3pc ensuite & walk-in closet. Main bath includes a tub with tiled tub surround. Great location in Brand New Doon South, Harvest Park Community. Minutes to Hwy 401, express way, shopping, schools, golfing, walking trails and more. Enjoy the benefits and comfort of a NetZero Ready built home. Closing summer of 2025 Images of floor plans only, actual plans may vary. Sales Office at 154 Shaded Creek Dr Kitchener Open Sat/Sun 1-5pm Mon/Tes/We 4-7pm Long Weekend Hours May Vary (id:3334)
135 East Ridge Drive
Thornbury, Ontario
Immaculate 4-bed, 3-bath home nestled in Lora Bay, offering an incredible lot backing onto the beautiful Lora Bay golf course, across the street from the Georgian trail. Step inside to discover a meticulously maintained residence boasting a wealth of desirable features.Close to private ski and golf clubs. The main level greets you with a warm ambiance, highlighted by wood ceilings and beams throughout. An open-concept layout creates a spacious feel, complemented by large windows and tall ceilings. Gather around the stone-surround wood-burning fireplace in the inviting living area, perfect for cozy evenings. The well-appointed kitchen features a central island ideal for entertaining. Adjacent to the kitchen, the dining space offers seamless indoor-outdoor flow with a walkout to the patio, where you can dine alfresco. Convenience meets functionality on the main level with a large laundry room boasting ample storage and pantry space, as well as direct access to the 2-car garage. The expansive primary suite exudes luxury with vaulted ceilings, a private walkout, a huge 5-pc ensuite bath, and a spacious WIC. An additional den space provides versatility for various lifestyle needs. Upstairs, 2 generously sized beds, an office, and a 3-pc bath offer accommodation for family or guests. The lower level presents an exciting opportunity for customization, with an unfinished space awaiting your creative vision to expand the living area of the home. Outside, enjoy the beauty of the meticulously landscaped yard featuring a backyard patio with fire pit, hot tub area, shed, and stunning front yard landscaping with armour stone accents. Updates include exterior painting in 2018, extensive landscaping completed in 2019 and side yard landscaping in 2015. Located just minutes from Thornbury, Lora Bay offers a host of amenities, including a golf course, a delightful restaurant, a members-only lodge, a gym, and two beautiful beaches. (id:3334)
