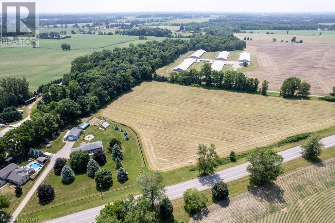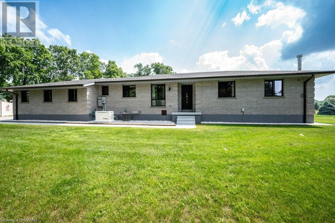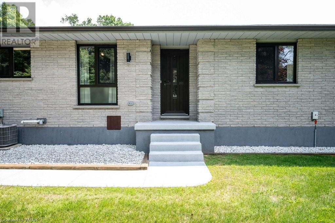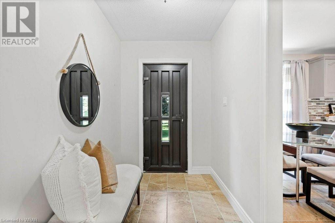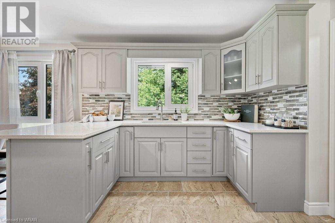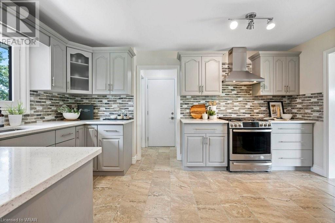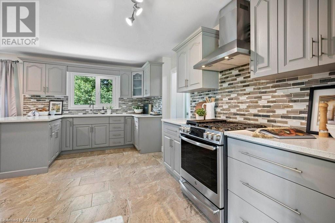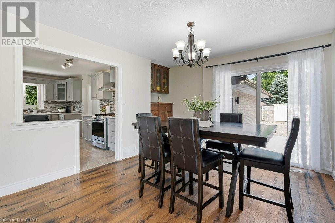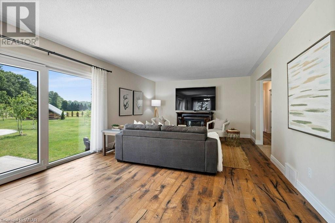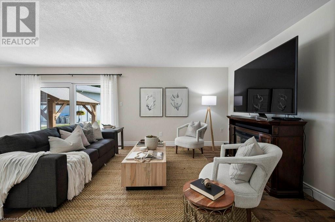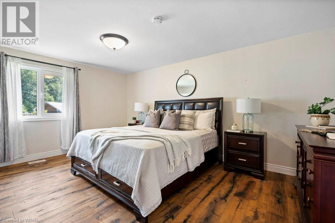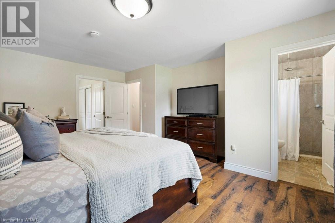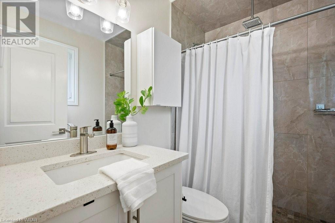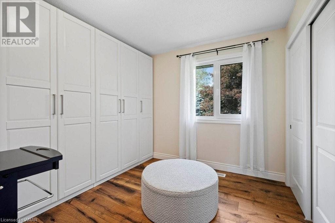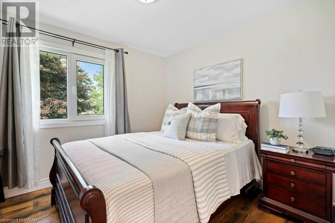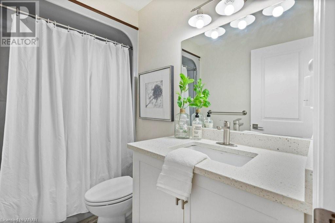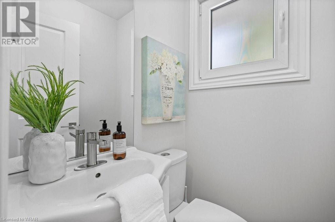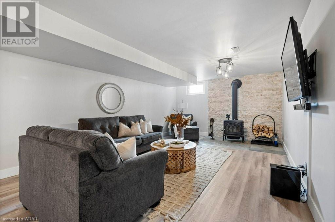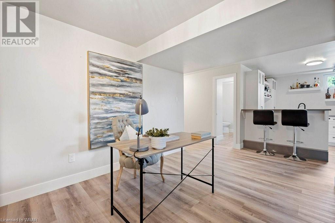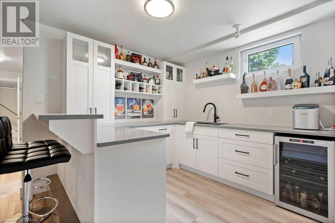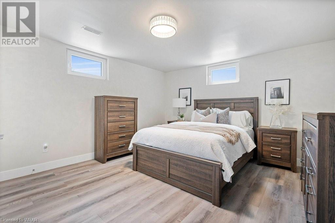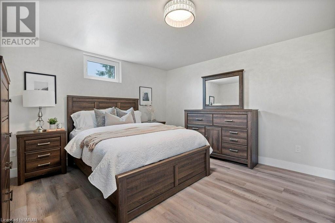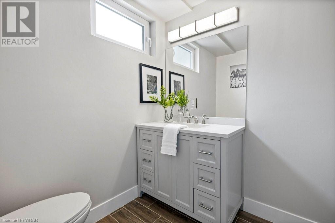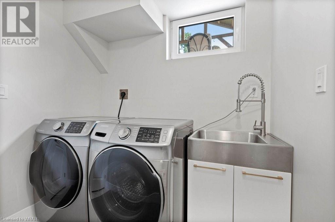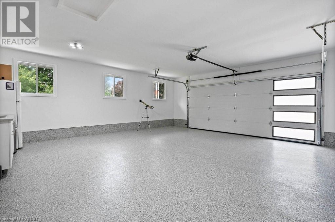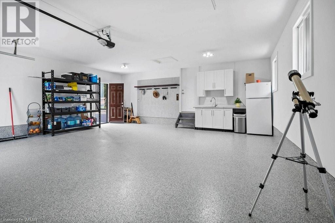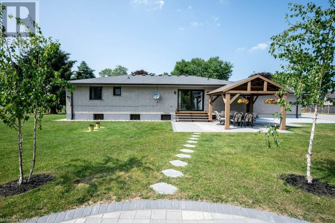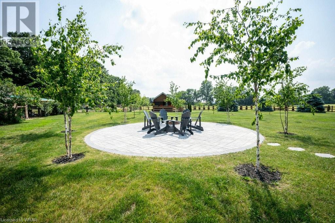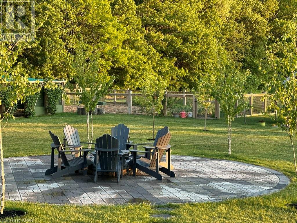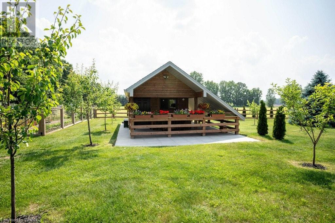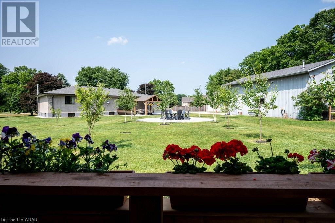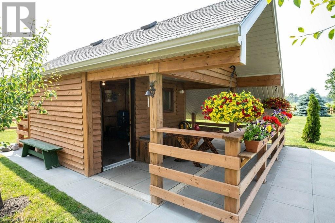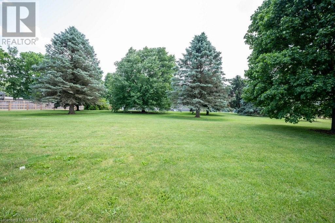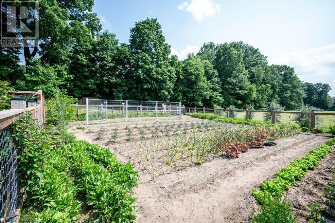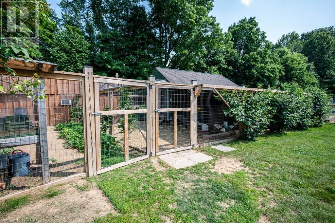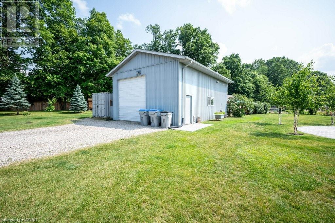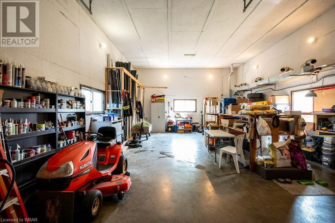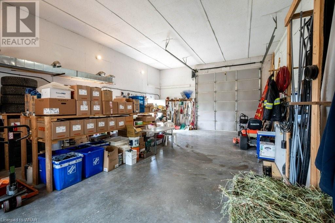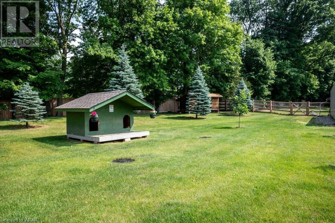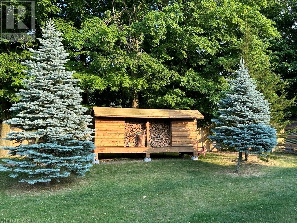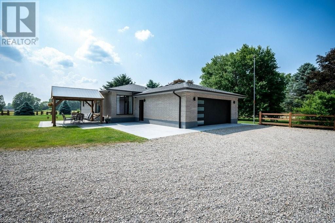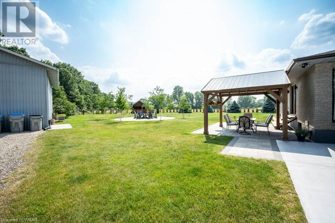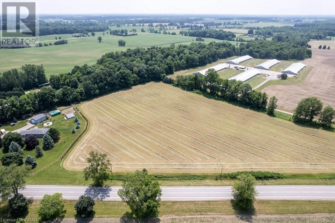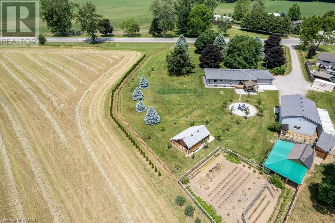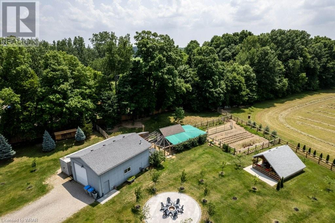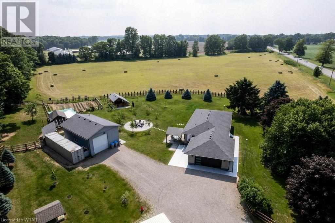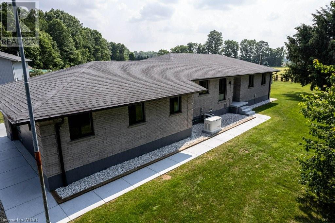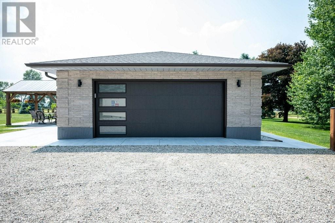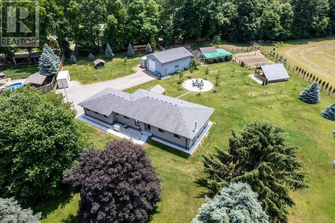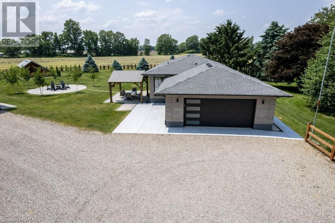4 Bedroom
4 Bathroom
3012
Bungalow
Fireplace
Central Air Conditioning
Forced Air
Acreage
$1,799,900
Lifetime opportunity to own this Unique 13 ACRE Hobby Farm in a Fantastic location at just minutes from London. With tons of upgrades, this newly, fully & professionally Upgraded home is ready to move in, allowing you to enjoy an enviable country retreat. 3+1 Bedroom Bungalow meticulously finished and remodelled top to bottom with quality materials and workmanship. Main floor with ample natural light boasts a Custom Kitchen with Quartz tops & Stainless appliances, large Living room, 3 Pc. Ensuite & 4 Pc. Main Bath. Basement boasting a Kitchenette able to fit all major appliances, a huge Rec Room, 1 Large Bedroom, Full 4 Pc. Bath, separate Laundry Room and plenty of Storage is also offering the potential of add a 2nd Bedroom to turn the basement into a lovely spacious In-Law setup. Major UPGRADES, which are too many to list, include: Remodelled Kitchen, European Windows & Doors, Furnace & A/C, New Generator 24KW offering full property coverage, Roof, Engineered Hardwood, Ceramic Tiles, Interior Doors & Trim, Complete Bathrooms, Full Kitchenette, Complete Garage, Patio, Invisible Fence, Appliances, 2 Wells, and much more. ** Contact your agent to obtain a list of Upgrades. 37 x 25 Ft Workshop equipped with 200 AMP + Heating, Cozy custom Summer House fully equipped with all utilities you need, Chicken Coop (Heat + Electrical), Doghouse (A/C + Heat + Electrical), beautiful Landscaping, parking for 10+ vehicles, Vegetable Garden, Fruit Trees, etc. Incredible infrastructure able to satisfy any corresponding needs – true quality by design and execution. ** Loads of additional potential – think Various types of Businesses you can run, just use your creative imagination, and live your dream. Extremely well-kept home, immaculate condition and amazing look, an evident pride of ownership. You would need to see in-person to appreciate what this amazing property has to offer, book your showing today and you will not be disappointed. (id:3334)
Property Details
|
MLS® Number
|
40546525 |
|
Property Type
|
Single Family |
|
Amenities Near By
|
Place Of Worship, Shopping |
|
Communication Type
|
High Speed Internet |
|
Community Features
|
Quiet Area, School Bus |
|
Equipment Type
|
None |
|
Features
|
Backs On Greenbelt, Conservation/green Belt, Crushed Stone Driveway, Gazebo, Sump Pump, Automatic Garage Door Opener |
|
Parking Space Total
|
12 |
|
Rental Equipment Type
|
None |
|
Structure
|
Workshop, Shed |
Building
|
Bathroom Total
|
4 |
|
Bedrooms Above Ground
|
3 |
|
Bedrooms Below Ground
|
1 |
|
Bedrooms Total
|
4 |
|
Appliances
|
Central Vacuum - Roughed In, Dryer, Refrigerator, Water Softener, Water Purifier, Washer, Gas Stove(s), Hood Fan, Window Coverings, Garage Door Opener |
|
Architectural Style
|
Bungalow |
|
Basement Development
|
Finished |
|
Basement Type
|
Full (finished) |
|
Constructed Date
|
1990 |
|
Construction Style Attachment
|
Detached |
|
Cooling Type
|
Central Air Conditioning |
|
Exterior Finish
|
Brick |
|
Fire Protection
|
Security System |
|
Fireplace Fuel
|
Wood |
|
Fireplace Present
|
Yes |
|
Fireplace Total
|
1 |
|
Fireplace Type
|
Stove |
|
Foundation Type
|
Poured Concrete |
|
Half Bath Total
|
1 |
|
Heating Fuel
|
Natural Gas |
|
Heating Type
|
Forced Air |
|
Stories Total
|
1 |
|
Size Interior
|
3012 |
|
Type
|
House |
|
Utility Water
|
Well |
Parking
Land
|
Access Type
|
Highway Access, Highway Nearby |
|
Acreage
|
Yes |
|
Fence Type
|
Partially Fenced |
|
Land Amenities
|
Place Of Worship, Shopping |
|
Sewer
|
Septic System |
|
Size Frontage
|
1360 Ft |
|
Size Irregular
|
13.1 |
|
Size Total
|
13.1 Ac|10 - 24.99 Acres |
|
Size Total Text
|
13.1 Ac|10 - 24.99 Acres |
|
Zoning Description
|
A1 |
Rooms
| Level |
Type |
Length |
Width |
Dimensions |
|
Basement |
Storage |
|
|
5'10'' x 5'1'' |
|
Basement |
Cold Room |
|
|
Measurements not available |
|
Basement |
Laundry Room |
|
|
7'3'' x 6'5'' |
|
Basement |
Utility Room |
|
|
21'6'' x 13'7'' |
|
Basement |
4pc Bathroom |
|
|
Measurements not available |
|
Basement |
Kitchen |
|
|
9'2'' x 9'4'' |
|
Basement |
Recreation Room |
|
|
29'2'' x 13'7'' |
|
Basement |
Bedroom |
|
|
13'3'' x 13'2'' |
|
Main Level |
2pc Bathroom |
|
|
Measurements not available |
|
Main Level |
4pc Bathroom |
|
|
Measurements not available |
|
Main Level |
Full Bathroom |
|
|
Measurements not available |
|
Main Level |
Bedroom |
|
|
10'2'' x 10'1'' |
|
Main Level |
Bedroom |
|
|
10'4'' x 10'1'' |
|
Main Level |
Primary Bedroom |
|
|
17'0'' x 14'5'' |
|
Main Level |
Kitchen |
|
|
18'5'' x 15'5'' |
|
Main Level |
Dining Room |
|
|
12'4'' x 13'7'' |
|
Main Level |
Living Room |
|
|
19'5'' x 13'6'' |
Utilities
|
Natural Gas
|
Available |
|
Telephone
|
Available |
https://www.realtor.ca/real-estate/26559132/23355-adelaide-road-mount-brydges
