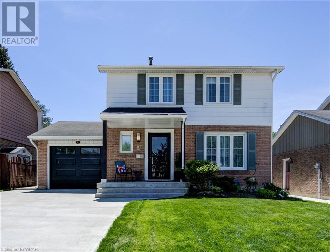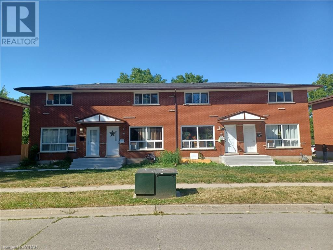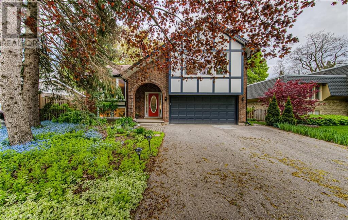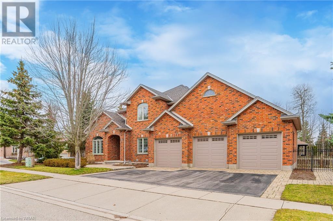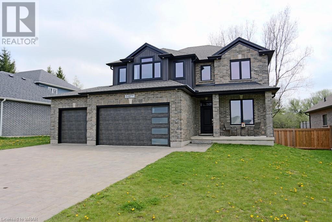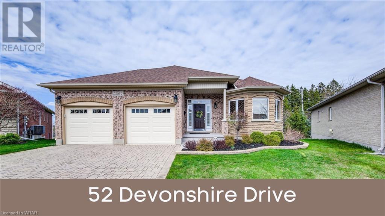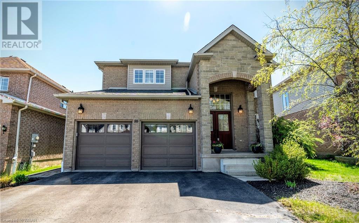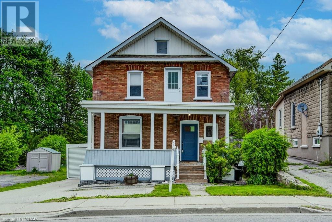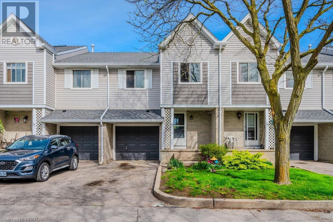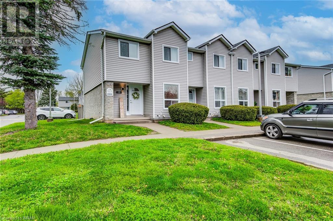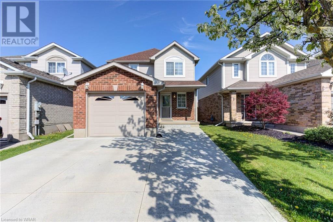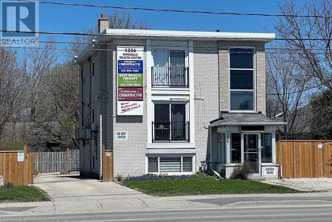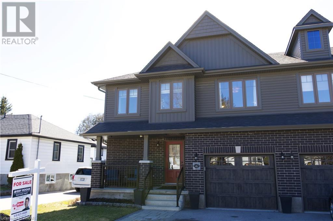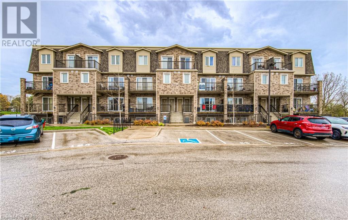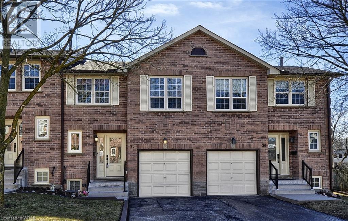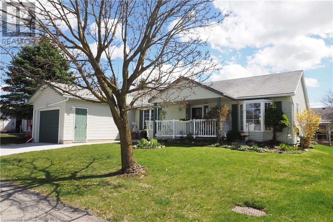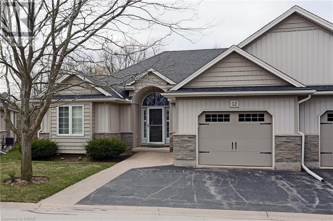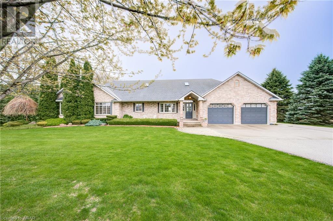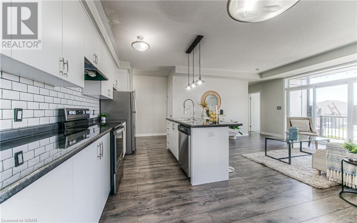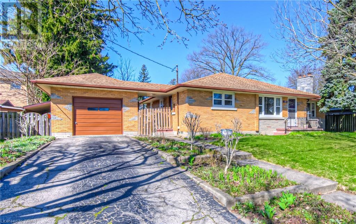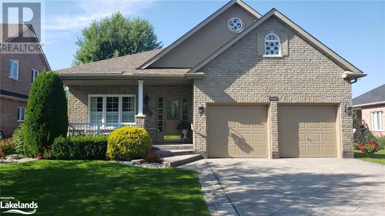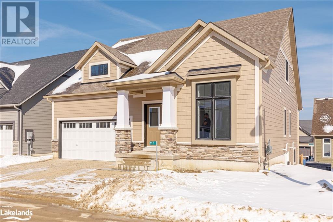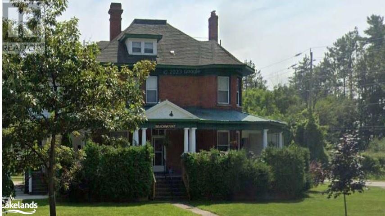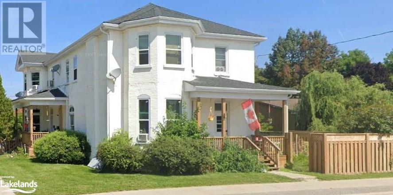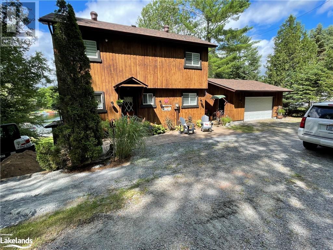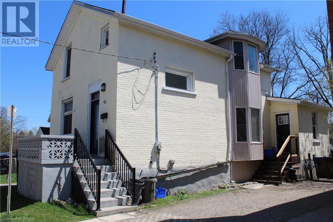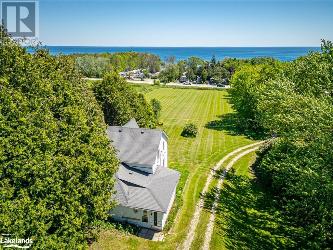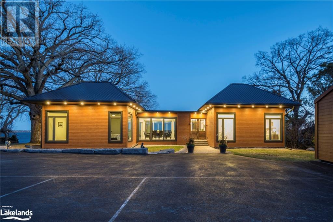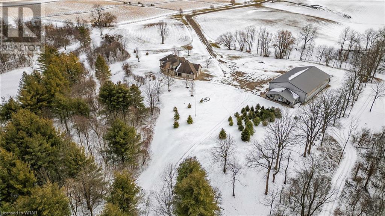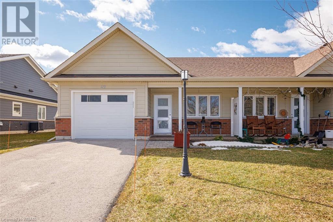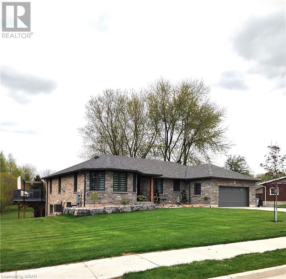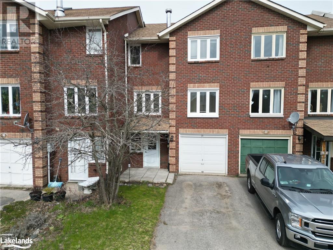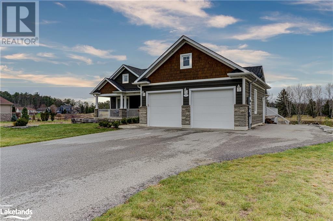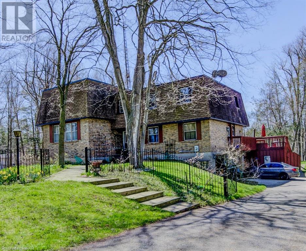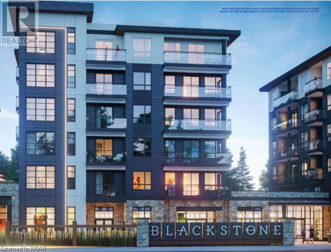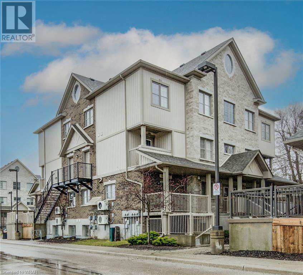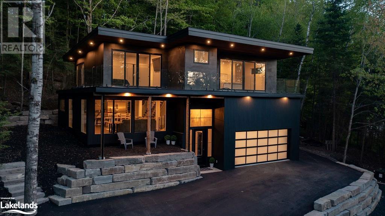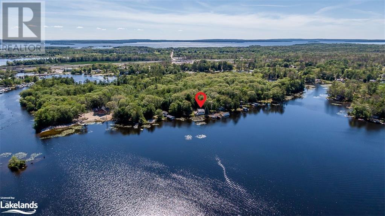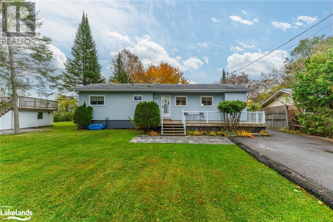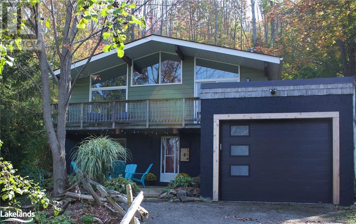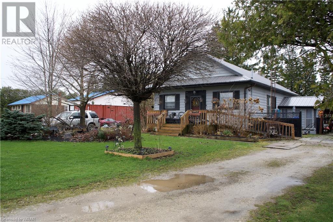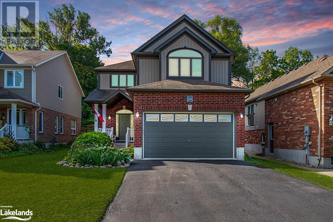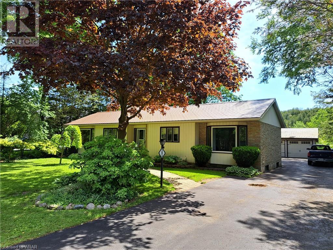11 Mair Mills Drive
Collingwood, Ontario
Located in the quiet and family friendly neighbourhood of Mair Mills, this raised bungalow has a lot to offer! The floor plan is ideal for someone looking for main floor living, and yet there's plenty of room for a growing family or weekend guests. While the primary bedroom has a walk in closet and a 3 piece ensuite, there is another full, 4 piece bath on the main floor. The kitchen provides lots of space for multiple cooks, opening up to the dining area and family room. If you want a little more separation from your guests while preparing a meal, there's also a formal living room to entertain in. Outdoors you can see the hills at Blue Mountain from the covered front porch and you can barbeque during rainstorms, while enjoying the privacy of the back yard, on the covered back porch. The home is also situated just around the corner from the community playground and municipal tennis courts. This lovingly maintained home is on the market for the first time since being built and has a number of unique features such as heated flooring in the lower level bathroom, custom closet shelving, a large cold room and enormous storage space. Come take a look at this beautiful home and see how it fits your lifestyle! (id:3334)
117 Schooners Lane
Thornbury, Ontario
Welcome to 117 Schooners Lane, a newly built oversized bungaloft, located in Lora Bay. This community, known as The Cottages is situated in a fabulous friendly neighbourhood at the base of the world class Lora Bay golf course and includes access to a private beach, fitness center and lounge. This perfect location is minutes to ski hills, marinas and shopping. Upon entering, you’ll be welcomed by the thoughtfully chosen upgrades and well laid-out floor plan. A bright spacious den is located adjacent to the front foyer, which could be used as a fifth bedroom. The eat-in kitchen showcases a large island, new stainless steel appliances, gorgeous quartz countertops which ties in nicely to the two tone custom cabinets, backsplash and upgraded hardware. The adjoining spacious living room has engineered hardwood floors and direct access to the balcony. For added convenience, a two-piece powder room is situated on the main floor. The primary bedroom, a retreat in itself, includes a spacious walk-in closet and a private 3-piece ensuite bathroom. An attached 2 car garage can be conveniently accessed from the laundry room and is fully equipped with electrical service for an EV charger. Ascend to the second floor to discover views of Georgian Bay from the loft living room. The second floor bedroom has large closets and a well-appointed 4-piece bathroom. The basement is fully finished, with two generously sized bedrooms and another full 4-piece bathroom. An additional finished storage room is of off the oversized basement living/recreation room that has a walk out to the back yard. This is one of the only bungalofts in Lora Bay with a walk out basement, balcony and views of the bay! This home stands out with it’s quality and custom upgrades. Book your showing today! The builder is still finishing up some minor details and missing appliances will be installed. Select Photos have been Virtually Staged for Illustration Purposes. (id:3334)
268 Hume Street
Collingwood, Ontario
VENDOR TAKE BACK MORTGAGE AVAILABLE! SELLER WILL FINANCE UP TO 65% @ 6% VTB. 8 UNIT MULTI RESIDENTIAL APARTMENT BUILDING PLUS LEASED DETACHED AUTO DETAILING SHOP. ALL UNITS FULLY LEASED WITH GOOD TENANTS. PROPERTY ZONED COMMERICAL ON BUSY CORNER. DETAILED FINANCIAL INFO AVALIABLE TO QUALIFIED BUYER(S). (id:3334)
55 Saint Peter Street
Collingwood, Ontario
VENDOR TAKE BACK MORTGAGE AVAILABLE ! SELLER WILL FINANCE UP TO 65% @ 6% VTB... SEE THIS POPULAR 14 UNIT ROOMING HOUSE CLOSE TO DOWNTOWN COLLINGWOOD. FULLY RENTED WITH GOOD TENANTS. FULL FINANCIALS AVALIABLE TO QUALIFIED BUYERS. (id:3334)
32 Reptile Museum Road
Seguin, Ontario
Welcome to your lakeside retreat on Horseshoe Lake in Seguin, Ontario, just 10 minutes south of Parry Sound. This property was built to function as a year-round home or a four-season cottage, offering 3 bedrooms, 2.5 bathrooms, a double car garage and a boathouse! Relax in the sauna or on the large main floor level deck facing the lake! The kitchen has been beautifully done with maple cabinets and higher end appliances. The lower level Family room features a walk-out to the lake, providing easy access to the water and sandy beach entry. While the older boathouse needs some attention, there is value in the fact that it exists, and it is ready to be fixed up! Inside the cottage/home, cathedral ceilings add a spacious feel. Don't miss this opportunity to own a piece of Horseshoe Lake! Call today and start a life time of memories on the lake starting this summer! (NOTE: although the Cottage, physically is has 3 bedrooms, the septic permit indicates that the septic was designed to accommodate two (2) bedrooms) . Closing to be after May 31. (id:3334)
45 Bridgeport Road E
Waterloo, Ontario
Step into a promising investment opportunity with this duplex located in the heart of Uptown Waterloo. This property features two 2-bedroom apartments on an expansive lot, each accompanied by a separate driveway for added convenience. Positioned close to restaurants, shopping, nightlife, universities, and public transit, this duplex not only offers practicality but also the allure of proximity to essential amenities. Don't miss out on the chance to invest in a well-situated property in the dynamic Uptown Waterloo community. (id:3334)
7 Roger Street
Picton, Ontario
For more info on this property, please click the Brochure button below. Don't miss this charming bungalow in the heart of downtown Picton. Walking distance to all amenities, restaurants and shops without giving up a generous lot on a quiet, desirable street with great neighbours. This 3 bedroom home featuring brand new stainless steel appliances in a spacious kitchen with luxury vinyl plank flooring boasts bright spacious living areas and main floor laundry. Furnace, A/C and hot water tank have been recently replaced and are owned. Two minute walk to the Millennium trail and an easy stroll to all that vibrant Main Street has to offer! Beautiful one of a kind home, do not miss out one this one! (id:3334)
158502 7th Line
Meaford, Ontario
Explore over 42 acres of pristine land with breathtaking views overlooking Georgian Bay! Beautiful countryside provides the opportunity to build your custom dream home! A sturdy steel-clad drive shed with hydro and concrete floor has plenty of room for equipment storage. Expansive fields ideal for hay and cash crops, and a picturesque mix of hardwood forest with a stream running through the property. Tax benefits include agricultural subsidies. Rural, and special agricultural zoning allow endless possibilities, from cultivating apple orchards and vineyards to establishing a tree farm or embracing equestrian pursuits. Plus, the existing home presents income potential. Conveniently located minutes away from Meaford, and a short drive to Thornbury, Collingwood, ski resorts, and golf courses. Please note that property visits are strictly by appointment only, ensuring your exclusive experience. (id:3334)
131 Peats Point Road
Prince Edward County, Ontario
*Four Seasons* New custom built three bedroom home In the heart of Prince Edward County. Over a Hundred And sixteen Feet Of private Waterfront On The Bay Of Quinte. Built To Owners Specifications with No Expense Spared. Mesmerizing Sunsets From Every Vista Of The Home. Gourmet Chef's Kitchen, Overlooking The Expansive Deck, A True Entertainers Dream. Spa Inspired Washrooms, Floor To Ceiling Windows With Walk Outs Allow For Seamless Indoor Outdoor Serenity. Two Second Floor Loft Spaces Host Games Area And Office. Architectural Features, Include Copper Front Doors, A Retractable Kitchen Range Hood, Central Vac, Radiant Flooring Throughout With Secondary Forced Air System, Eight Skylights With Retractable Blinds, Shiplap Siding, Steel Roof, Sprinkler System, Generac Generator, Spacious Reinforced Deck Perfect For Hot Tub, New Forty Foot Dock With Lift, And A NEWLY INSTALLED MUNICIPAL WATER LINE. Detached Two Car Garage With Second Floor. (id:3334)
481 Lynden Road
Brantford, Ontario
Nestled at 481 Lynden Road in Brantford, this exquisite custom-built residence is a haven of luxury and functionality. Conveniently located only 5 minutes from Hwy 403, and in close proximity to Hamilton and Pearson International Airport. The heart of the home boasts a chef's dream with a custom-built kitchen featuring maple furniture finished cabinetry, granite countertops, Viking appliances, double ovens, a gas range, pot filler, warming drawer, and a convenient coffee area with a microwave drawer. The living spaces showcase the elegance of hickory hardwood and natural stone floors, complemented by crown molding and two natural gas fireplaces. The master suite offers a sanctuary with custom cabinetry in walk-in closets, a spacious walk-in shower, and his/her vanities. The guest bedroom provides a private oasis with its own bathroom and outdoor room. The lower walk-out level, plumbed for a kitchenette, accommodates a bedroom with an ensuite, ample storage space, and a cold cellar. Ideal for entertaining, the property features garden doors to a covered outdoor room with natural gas connections for a barbecue fire pit and 24 acres farmed in cash crops. Additionally, the residence has served as a picturesque backdrop for bridal and photo shoots, making it perfect for celebrations and events. The practicality extends to the laundry room equipped with cabinets, drawers, and a large granite stone sink. A separate garage/workshop/man cave adds versatility, suitable for small businesses or hobbies. This home combines privacy, breathtaking views, and practicality for a truly exceptional lifestyle. (id:3334)
49 Napier Street
Thornbury, Ontario
For more info on this property, please click the Brochure button below. This semi-detached bungalow has 1260 sq ft , 2 bedrooms, 2 bathrooms. Leased land - Monthly fee $751.30 includes house taxes, land lease fee, water, sewerage and landscape upkeep included (lawn cutting). An open concept living; dining room and living rooms with vaulted ceilings and pot lights. 1 kitchen with high ceiling cabinets, Caesar stone countertops, large island with breakfast bar seating, S/S appliances, attractive backsplash, updated light fixtures. Central air conditioning. Primary bedroom with walk-in closet & 3pc ensuite, 2nd bedroom has Queen sized Murphy bed. Main bathroom has 4pc with bath. Crawlspace has ample storage. Large driveway leads to attached garage Recreation center eta 2025. (id:3334)
29 Mcdonald Street West
Listowel, Ontario
Ever wish you had a do over. Well this home is it in 3706 finished sq feet. From the top end finishes to those special touches you wish you had thought of earlier. Here you will find an executive home on just over half an acre. The stone finished house is surrounded by mature trees and an oasis that gives you privacy in town. The open concept main area still affords you private spaces for quiet times. High tech meets todays needs from the CAT6 wiring and the surround sound in the entertainment room, State -of-the Art AI controlled security system and climate controls at your fingertips. View the beautiful outside through low e windows. No worries inside as the furnace, AC, wiring, roofing all done in 2022. But wait, it is also prewired for Hot Tub, Electric Car Charger and a generator. On top of that, it is all ready for family, friends and work. Call your realtor today for a private viewing. (id:3334)
20 Parkside Street
Minden, Ontario
Welcome to your new home in Minden! Many upgrades make this home move in ready. New roof in 2018, all new windows on the south side in 2015, new garage door and flooring on the main floor and carpet on the stairs in 2014, new hot water tank in 2016, new entrance door and furnace in 2021, new fridge and stove in 2022. You can enjoy peace of mind knowing that your home is well-maintained. This charming townhouse boasts a spacious layout with 3 bedrooms and 2 bathrooms on the upper level. Large, bright eat-in kitchen awaits, perfect for enjoying family meals. Adjacent is a separate dining area which can also be used as an office. Natural light floods the bright living room, creating an inviting atmosphere for relaxation or socializing. The basement provides additional potential with an unfinished area, allowing you to customize the space to suit your needs and preferences. There is also an attached single car garage, providing shelter for your vehicle. The large spacious backyard is fenced in. The property extends well past the fence line. Nestled in a great neighbourhood and is within walking distance to day care, elementary school, community centre and arena with walking track, shopping and library, to name a few. This townhouse offers the perfect blend of tranquility and accessibility. Don't miss the opportunity to make this wonderful property your own – schedule a viewing today and envision yourself living in the heart of Minden's vibrant community! (id:3334)
6 Deanna Drive
Wasaga Beach, Ontario
Welcome to Wasaga's most desired estate lot subdivision where the fairways of the former Wasaga Sands Golf Course make for wide open spaces in most back yards including 6 Deanna Dr. Here is where you will find this lovely 7 year old bungalow constructed by VanderMeer Homes and built for family living with 3 bedrooms up including primary with ensuite with loads of ceramic, large kitchen/dining area with island/eating bar and quartz countertops, plus a dinette with patio doors accessing a 14' x 23' deck. All of this overlooks the great room with vaulted ceilings, gas fireplace and engineered hardwood flooring. The lower level of the home is predominantly finished with a super large 19' x 35' family/games room, a 4th bdrm and 3rd full bath. There is room for an additional bedroom and provisions have been made it the desire is to convert to a second unit. Treat yourself to a viewing. (id:3334)
7 Squire Court
Waterloo, Ontario
Discover the opportunity to create your ideal home on a spacious 5-acre lot, nestled in a peaceful court in Waterloo. This property is not just vast but offers the unique potential for possible severance. This opens the door to dividing the land, giving you the option to build an additional residence or sell a portion as a separate lot. With an in-ground pool and tennis court, this one-owner home is perfect for those looking to blend work and home life or accommodate extended family. The lot measures 275x634.7x430x634.64, providing ample space for any project you envision. Whether expanding the existing structure or embarking on new construction, the possibilities are vast. The property is already set up for a luxurious lifestyle or multi-generational living, with potential to transform a substantial area into a master suite complete with a sitting room, ensuite, and provisions for a fireplace. Alternatively, it could become a game room or extra in-law suite. Seize this chance to own a significant, private piece of Waterloo, where you can bring your dream home—or homes—to life. (id:3334)
243 Northfield Drive Unit# 511
Waterloo, Ontario
Welcome to your dream condominium unit, where modern elegance meets comfort & convenience. This meticulously designed 2 Bed, 2 Bath residence offers the perfect blend of luxury & functionality, making it an ideal haven for those seeking a sophisticated urban lifestyle. As you step inside, you'll be greeted by an open & inviting living space. The living room is bathed in natural light, creating a warm and welcoming atmosphere that's perfect for both relaxation & entertainment. The adjacent kitchen boasts sleek, contemporary design and is equipped with top-of-the-line appliances, ample counter space, and storage cabinets, making it a chef's delight. The 2 spacious bedrooms provide a tranquil retreat after a long day. The master suite features an en-suite bath for your privacy & convenience. Both bathrooms showcase modern fixtures & tasteful finishes, offering a spa-like experience. One of the standout features of this condominium unit is the insuite laundry, which adds to the convenience of daily living. Say goodbye to trips to the laundromat; now you can take care of your laundry needs without leaving your home. Step outside to the generously sized balcony, where you can enjoy your morning coffee or unwind with a glass of wine in the evening. The spacious balcony provides a private outdoor oasis, perfect for soaking in the views or hosting gatherings with friends and family. Parking is a breeze with your very own reserved parking spot, ensuring that you always have a secure and convenient place to store your vehicle. This condominium unit is not just a place to live; it's a lifestyle upgrade. Situated in close proximity to Conestoga Mall, the LRT (Light Rail Transit), lots of restaurants, Grey Silo Golf Club, Rim Park & major highways, you'll find yourself effortlessly connected to the vibrant heart of Waterloo and beyond. This place offers the perfect balance of comfort & luxury. Don't miss the opportunity to make this exquisite property your new home. (id:3334)
255 Maitland Street Unit# 3a
Kitchener, Ontario
Welcome to 255 Maitland St, unit 3A, located in Kitchener, ON. This building backs onto greenspace at Parkvale Park, and is located close to many amenities such as schools and shopping, as well as access to public transit. Unit 3A is a one story, two bedroom, two bathroom unit, and it features an open concept kitchen and living room area, as well as in suite laundry! The kitchen area features plenty of cabinet and countertop space for food prepping, as well as an eat in kitchen island, with extra storage inside , as well as all stainless steel appliances included! The units main bedroom is a perfect size and feature's its own 3-piece ensuite including a stand up shower, as well as a spacious walk in closet! The in suite laundry is located inside its own spacious closet, with plenty of extra storage room. Managed by MF Property Management, this unit has low condo fees which features plenty of inclusion's such as visitor parking, snow removal, garbage removal and much more! Book your private viewing today and come see for yourself all that this unit has to offer! (id:3334)
43 Glendale Road
Bracebridge, Ontario
Welcome to Glendale Road! This jaw dropping large new custom built home is conveniently located in one of Bracebridge most sought after neighborhoods! Quality finishing and pride of ownership is apparent through this beautifully designed home. Close to schools, trails, shopping and the many amenities the area has to offer. The home sits on over 1/2 Acre and features almost 2,800 sqft of both open concept living space over 2 floors that includes 4 bedrooms and 3 well appointed bathrooms. The main floor boasts a generously sized kitchen with views of the yard and open concept living and dining for interaction with guests. A large pantry/laundry combo on the main floor just off the kitchen area adds function and convenience. One of the bedrooms on the main floor could also double as an office or additional living space. The 3 bedrooms upstairs are large and all walk out onto the epic wrap around terrace. The large second floor terrace provides plenty of space for enjoying a coffee in the morning or entertaining/hanging out in the evening. The yard is landscaped with stone retaining walls, steps and mulched areas to hangout. The side yard is privately tucked away against the granite and wooded backdrop with plenty of space for a play set, trampoline, firepit, etc. A tankless boiler system supplies domestic water and radiant heated floors throughout the entire house and garage. Imagine being right in town and minutes away from the Beaches, Parks and lakes that the area has to offer. Here, you'll have the convenience of amenities close by, and yet be surrounded by privacy & nature. All of this, and yet a gorgeous property, only 2+ hours to the GTA and minutes to town. Come see for yourself as to how special this property truly is! (id:3334)
36 Yellowhead Island
Port Severn, Ontario
BOAT ACCESS - Little Lake, Gloucester Pool. Situated commandingly on the Northeastern edge of Yellowhead Island, boasting panoramic water vistas, lies this fully winterized haven on 0.31 acres w/ 98ft of waterfront. Presently operating Off-The-Grid, fortified with 7,300 watts of roof-mounted Solar Panels & NO monthly bills (Property previously connected to Hydro pre 2012, hookup readily available at your discretion). The Cottage: Unveiling an open-concept living expanse w/ soaring vaulted ceilings, woodstove, & equipped w/ a kitchen adorned w/ Viking Professional Series Appliances. The space is further enhanced by its impeccable views & access to the wrap-around deck. Housing 3 bedrooms, a spacious 4pc bath w/ jacuzzi tub/shower combination, stackable laundry facilities, wired Generac Generator, Central Vac, meticulously Winterized w/ updated Roxul Insulation, an Alarm System, 60,000BTU Furnace & Central Air Conditioning, 3 Empire Wall Furnaces (propane), on-demand Hot Water Heater, Heated Water Line, & a UV System. The Guest Cabin: Enjoy seclusion in the exclusive confines of a private 19ft X 12ft Guest Cabin, complete w/ its own 3pc bathroom & commanding lake vistas. Indulge in aquatic pleasures swimming off the Double Slip Boat Port or gentle descent to the sandy shoreline, making it ideal for family recreation. Embark on days of nautical adventure, from boating & swimming to fishing & water skiing, on this highly coveted, fully serviced lake, complete w/ boat launches, marinas, restaurants, spas & resorts. Positioned just one lock from Georgian Bay, the Trent Severn Waterway presents boundless possibilities, acclaimed as the premier destination for freshwater boating globally, boasting controlled water levels!! Merely 90 minutes from the GTA, & a simple one minute by boat from the closest marinas, seize the opportunity today to bask in the splendor of this remarkable cottage! Just come & enjoy, there’s nothing that needs to be done to this remarkable property. (id:3334)
177 Beehive Drive
Cameron, Ontario
Embrace the simplicity of lakeside living in this cozy 3-bedroom, 2-bathroom home situated on 90 feet of Sturgeon Lake waterfront. Featuring a woodstove for year-round comfort and stunning lake views, discover why this bungalow is the ideal lakeside retreat: Spectacular Waterfront Living: Immerse yourself in the serene beauty of Sturgeon Lake with 90 feet of pristine waterfront right at your doorstep. Enjoy breathtaking views and easy access to water activities and the entire Trent Severn Waterway, whether it's boating, fishing, or simply relaxing by the shore. Cozy Retreat with Modern Comforts: Experience the warmth and comfort of this charming bungalow, complete with a woodstove for cozy evenings indoors. With 3 bedrooms and 2 bathrooms, there's plenty of space for family and guests to unwind and make memories together. Convenient Amenities and Storage: Say goodbye to clutter with a spacious 2-car garage, perfect for storing your water toys and outdoor gear. The expansive yard provides ample space for outdoor activities and gatherings, while a bonus bunkie offers additional accommodation options for guests or a private retreat. Active Waterfront Community: Join the vibrant community of Southview Estates and enjoy access to a host of amenities and recreational activities. From community events to exploring the Trent Severn waterway, there's always something exciting happening right outside your door. Prime Location in the Kawartha Lakes: Experience the best of lakeside living while still being just a short drive away from the amenities of Lindsay. Whether you're stocking up on essentials or exploring local dining and entertainment options, everything you need is within easy reach. Don't miss out on the opportunity to make this lakeside home your own. Schedule a viewing today and start living the Kawartha Lakes lifestyle. (id:3334)
116 Old Highway 26
Meaford (Municipality), Ontario
Just minutes to the beach, ski hills, golf courses, trails and more! Your chalet awaits. Idyllically located between Thornbury and Meaford, this chalet amongst the trees offers the perfect combination of classic and modern stylings you’ve been looking for. Enter directly through the single-car garage to a space to keep all of your outdoor activities organized and at the ready! The main floor also features a rec room with a wood stove, large window, newer laminate flooring, new T&G ceiling with pot lights and plenty of room for the whole family. A bedroom, powder room with washer and dryer, as well as a storage room, are also on this level. Heading to the second floor you will be struck by the huge windows, open-concept living space, exposed beams, gas stove and classic chalet features. The updated kitchen features an oversized quarts countertop, plenty of cupboard space, a breakfast bar, and brand-new stainless-steel appliances, including a gas range. The second floor has the other two bedrooms with nice-sized closets, a fully renovated 4-piece bathroom, and access to the rear deck and back yard. Enjoy your morning coffee on the front deck that stretches the width of the house and looks over the yard. There are so many memories to be made both inside and out at this charming property! (id:3334)
7994 Wellington 12 Road
Mapleton, Ontario
Nestled serenely on the outskirts of Arthur, this welcoming family home combines the tranquillity of the countryside with remarkable accessibility to urban conveniences. With Guelph just 40 minutes away and the KW area a mere 45-minute drive, you're perfectly positioned for an easy commute or a spontaneous getaway to the beach. With its fresh coat of paint and captivating move-in-ready charm, this property eagerly awaits its new owners. Whether you're settling into retirement or embarking on the journey of homeownership, this residence boasts elegance and practicality in spades. With a Master bedroom that is fitted with a practical cheater ensuite, enabling both privacy and ease of access. A great-sized lot offers a verdant haven for children to play and adults to host memorable outdoor gatherings. A robust 26x26 garage features new steel doors, installed just two years ago, providing ample space for vehicles and projects alike. Revel in the comfort of new, plush carpeting and modern flooring throughout the basement, updated in 2023 to ensure a contemporary look and feel. Invest with confidence, knowing the property is topped with a new steel roof, promising durability and peace of mind for years to come. A detached garage stands as an ideal shop space, equipped with 110 power, impressive 8 1/2 ft ceilings, and 2-inch fibreglass insulation—a craftsman's dream. Whether you seek a calm retreat from the bustle of city life or a spirited space to begin your family's next chapter, this house resonates with the versatility to meet your lifestyle needs. Embark on a life of both adventure and ease, coupled with the joy that only such a delightful homestead can provide. Don't let this unique opportunity pass you by—step into a lexicon where comfort meets convenience. (id:3334)
20 Lynden Street
Collingwood, Ontario
Are you looking for a modern family home in the Admiral School District. Somewhere in walking distance to Collingwood’s 2 high schools & the Georgian Trail System but only 10 minutes drive to Ontario’s largest ski resort? Do you dream about home with its own back yard oasis, an inground pool and no neighbours behind? It's obvious as soon you arrive in Lockhart Meadows how meticulously the home has been cared for. Five star curb appeal is just the beginning and a combination of luxury and comfort. Inside there is all the room any family could wish for with over 2,100 sq ft of living space above grade & a fully finished basement. The main floor foyer immediately prescribes the sense of space. A separate dining room (currently used as office), open plan eat in kitchen & great room highlight both the practicality and flexibility of this Karleton model. 3 bedrooms on the second floor will easily accommodate a king bed, all with walk in closets. Elegant master with a 5 piece en suite including a separate tub and shower. During the cooler months when enjoying the outside oasis is not so practical the basement will surely a favourite spot. Cosy rec room for winter nights plus another huge bedroom with semi en suite amplifies the sense of space. Plenty of storage. No expense has been spared ; exemplified by the porcelain tiles, granite counter tops, pot lights and upgraded kitchen cabinets. The backyard if anything exceeds the expectations set inside. Walk out of the kitchen in to an area made for relaxation and fun. Any family will spend many many days making memories in the pool. The hot tub and raised fire pit area will come a close second and the custom interlocking stone draws everything together. Location is always important . As well as walking distance to schools the home is close to Collingwood downtown stores, the YMCA and hospital. Ontarios largest ski resort, the Village At Blue mountain is 10 minutes drive away for both winter and summer fun. (id:3334)
202 Shadywood Crescent
Point Clark, Ontario
Welcome to 202 Shadywood Crescent Point Clark. Its as great as its address sounds. Whether you are looking for a retirement home or a family home, this little gem just off the shores of Lake Huron will fit the bill. This large property (75’x200’) is situated on a well treed street within walking distance of the main beach in Point Clark. The home features 3 bedrooms and 1.5 baths and hardwood floors throughout and the main living area is complimented by a wood fireplace and vaulted ceiling. There is huge deck and Hot Tub out back for those evening pleasures. For your toys, we have a 24’x24’ detached garage. If gardening and landscaping is your thing, you will appreciate the extra space offered by this property complete with pond and privacy. Point Clark is a growing community and along with the beach, offers a recreation center featuring pickleball and tennis and a dog park. Shopping, dining and hospitals are just a short drive to Kincardine. The area has a good rental industry so whatever your needs, this bears a look. Call your agent today to arrange a private showing. (id:3334)
