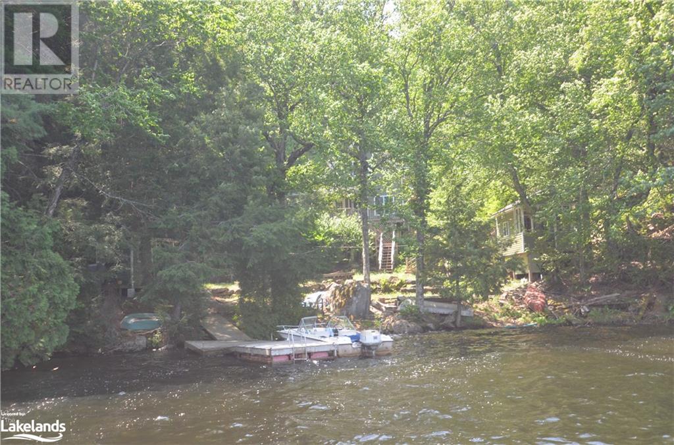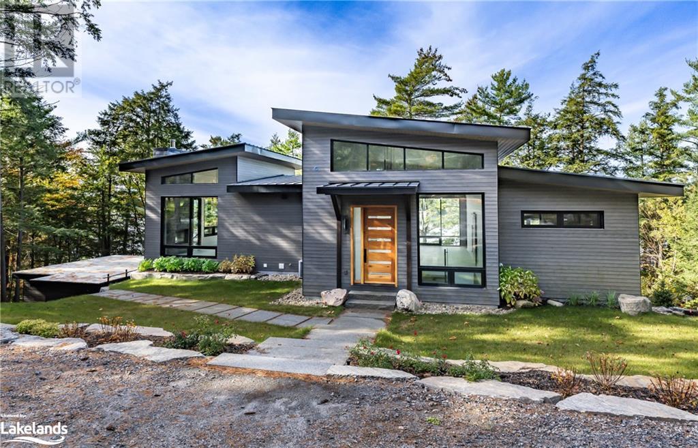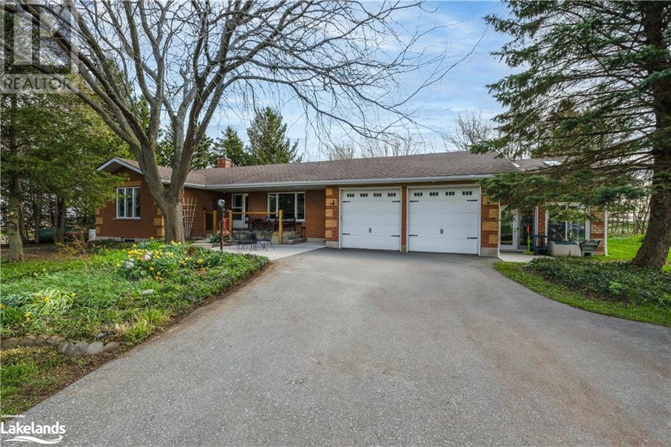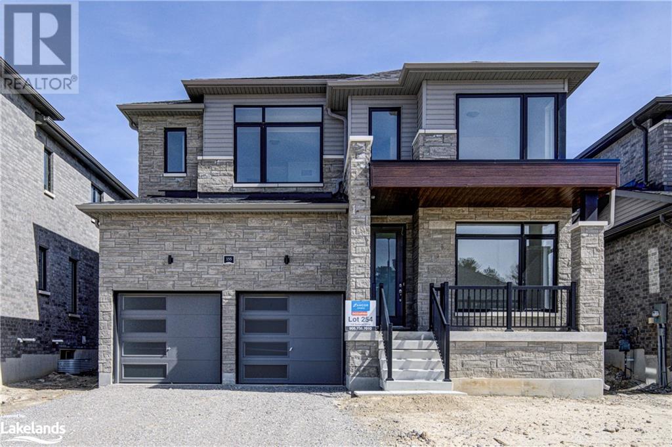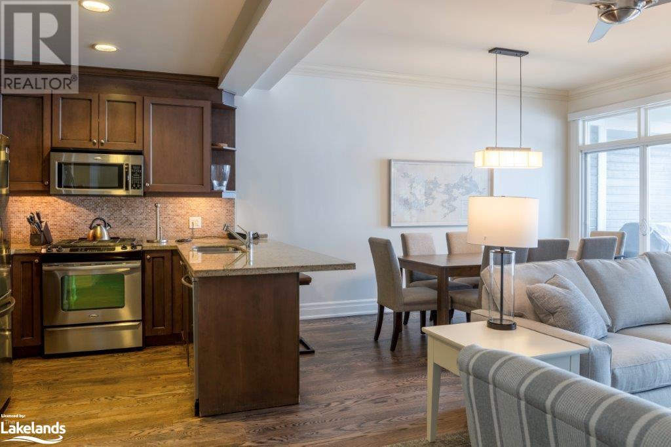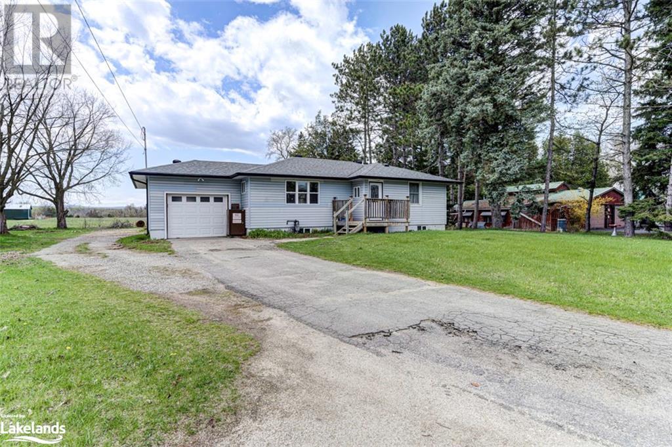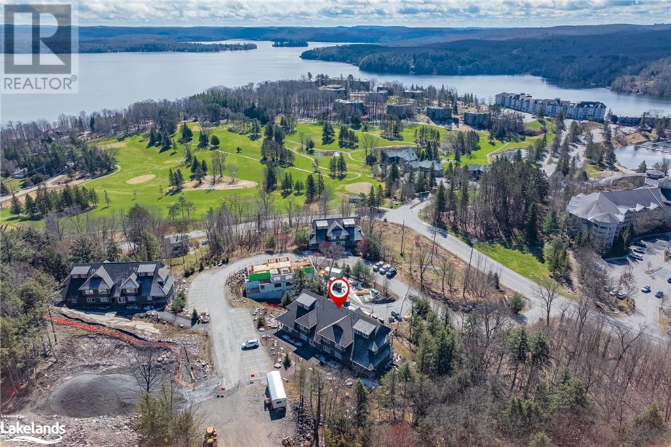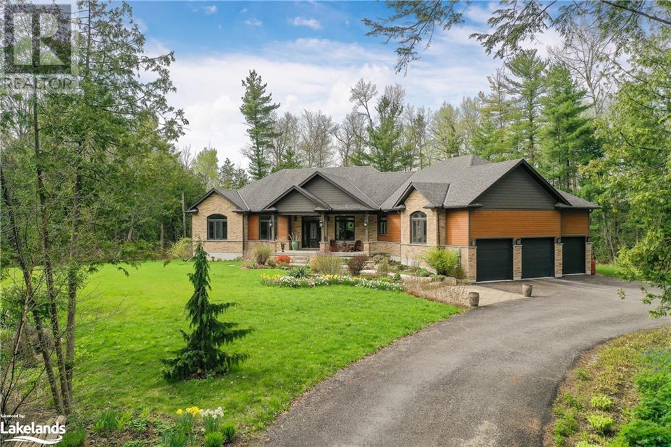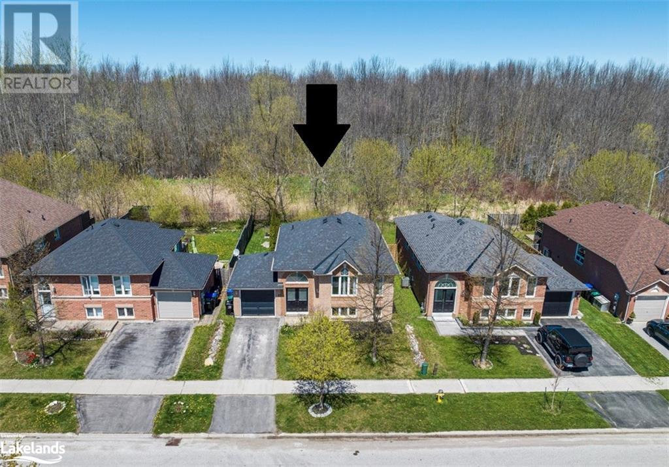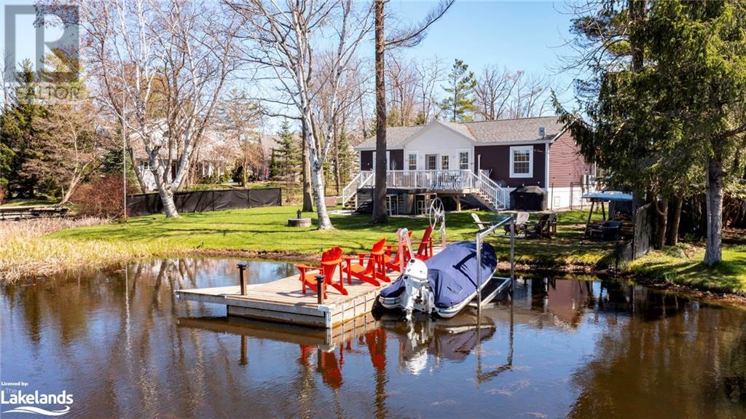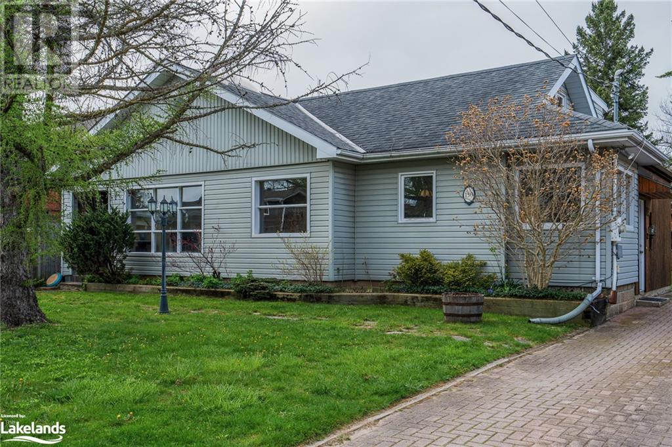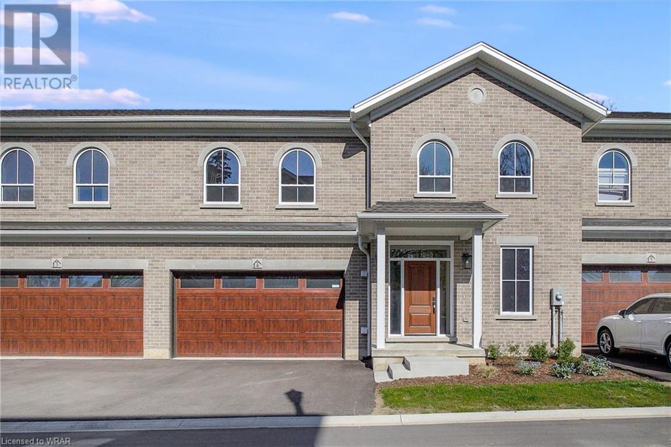14371 Raven - South Shore Lake
Dorset, Ontario
Enjoy all the Charm and function this fabulous 2 storey fully insulated 3 bedroom has to offer. Main floor is bright wide open kitchen & living areas - finished with the bath. Walkouts to decks both front and back. Also, from the side window, you can marvel at the rock bluff which is your beautiful back drop. on the second floor are 3 very large bedrooms and an open sitting area. Outside, low maintenance natural surroundings allow you to watch the activity and beauty of Raven Lake. Across on the East shore is a spectacular rock cut - all crown land. on shore is a Bunkie for overflow guests or as the kids zone. Raven Lake has a fabulous sense of community. Meet some of the cottagers and get involved. It will only act to enhance your cottage experience. Great boating, fishing, canoeing, and much more. Go to the nearby beach and play in the water while enjoying a picnic for the afternoon or take your dog and play frisbee in the water. At Hwy #35 Landing is a specified dock - C-7 which is managed by the Raven Lake Dock Association - there are yearly fees attached - this year $695.00 (id:3334)
320 Stanley House Road
Seguin, Ontario
Welcome to your luxury lakeside retreat in the heart of Muskoka. This 4 BR, 4 bath modern designer cottage offers an open concept design with a 2 car garage, a separate 1 BR, 1 bath bunkie, and landscaping complete with an irrigation system. Interior highlights include spacious living areas, multiple family rooms with floor to ceiling windows, motorized Lutron blinds, and custom blackout drapery in the master bedroom and cabin. The main living room includes a large sectional and a large stunning window overlooking Lake Joseph. The chefs kitchen is equipped with a leathered granite waterfall island, Thermador appliances, and a dual-control wine tower. Bi-fold doors in the dining area provide seamless access to the outdoor deck. Each bedroom offers serene views, with the primary bedroom featuring a Victoria and Albert volcanic limestone soaker tub, separate private balcony. Additional comforts include a cozy great room with a Muskoka stone fireplace, custom floating oak stairs, an open concept lower area with a modern gas fireplace, ping-pong table and shuffleboard and a walk out to a stone patio. A media/home theatre room with surround sound is a bonus room suitable for fitness or theatre. Relax in the large infrared sauna with Himalayan Salt panels. The outdoors features a fire pit area, landscaped grounds with a two-slip covered boat house with large dock. The attached cabin includes a living area, kitchenette, and bedroom with ensuite, offering gorgeous lake views and privacy. UV-coated custom-engineered white oak flooring and ceilings throughout, enhancing the natural light from all-day sunlight. (id:3334)
1961 County 42 Road
Clearview, Ontario
All brick bungalow on country lot gives you the privacy you want with the conveniences close by. Double insulated garage with openers and remotes...fully paved driveway! Spacious home with 3 bedrooms and laundry on main level... Huge kitchen with granite counter tops and walkout to deck and 5 person hot tub! Main floor office! Spacious sunroom addition with skylights, propane fireplace, and 3 walkouts to yard. 200 amp service! New windows! New furnace! New walk in shower in master ensuite bath! GENERAC whole home generator! Basement partially finished with gas fireplace and separate entrance ....great potential for future in-law suite. Priced to sell! (id:3334)
155 Rosanne Circle
Wasaga Beach, Ontario
This stunning new construction by Zancor Homes, situated in the River's Edge Development. This beautiful residence features the 'Huron' floorplan with modern elevation B and 2,651 of finished sq ft. Step inside to a bright, main floor den that offers an ideal workspace for those working from home. Conveniently located beside a 2-piece bathroom. Continuing into the home, you'll pass through a spacious dining room that is perfect for hosting gatherings. In the heart of this home is the open concept kitchen, equipped with a functional island complete with a sink, upgraded backsplash, quartz countertops and stainless steel appliances. An addition kitchen ugrade includes a gas line installed behind the stove and a water line installed behind the fridge. Adjacent to the kitchen, the breakfast area includes upgraded French doors that open to the backyard. The family room, centered around a sleek electric fireplace, provides a cozy yet stylish area for relaxation and family time. Convenience is key with a second-floor laundry room, featuring a sink. The primary bedroom is a true retreat, highlighted by a large walk-in closet and a beautiful 5-piece bathroom. The second and third bedrooms share a well-appointed ensuite, while the fourth bedroom has a private ensuite and walk-in closet. Additional potential lies in the unfinished basement, complete with rough-ins, ready for customization to meet your future needs. Sod and paved driveway to be completed. (id:3334)
1869 Muskoka Road 118 W Unit# B102- C1
Muskoka Lakes, Ontario
This stunning 3 bedroom unit on one level, offers a luxurious fractional ownership opportunity, providing 6 weeks of the year in a splendid condo unit with breathtaking southwesterly views of Lake Muskoka (every other year you are entitled to one of the four bonus weeks). Situated within the prestigious Touchstone Resort on Lake Muskoka, you'll have access to an array of resort amenities. These include dining al fresco at the charming Touchstone Grill, indulging in rejuvenating treatments at the Touch Spa, maintaining your fitness routine in the well-equipped gym, and unwinding in the infinity pool and hot tub at the main lodge. Additionally, you can enjoy tennis & pickle ball matches on the courts, lounge on the beach, and take advantage of non-motorized water toys. There's even an extra pool and hot tub by the beach for your relaxation. This particular unit is designed for hassle-free cottage living, featuring a spacious Muskoka Room, a covered outdoor deck, and everything conveniently on a single level. The fully equipped gourmet kitchen allows for delightful home-cooked meals, or you can explore the numerous restaurants in the nearby towns of Bracebridge and Port Carling. With Lake Muskoka always in view, a sense of tranquility washes over you, making every moment in this piece of paradise truly special. Please note that this unit does not allow pets, and the weeks available for occupancy are from Monday to Monday. (id:3334)
7617 26 Highway
Stayner, Ontario
1,600sq/ft. heated mechanic shop with renovated house... Welcome to your dream rural retreat in Stayner! Nestled on a sprawling lot measuring 76x173 feet, this property offers the perfect blend of tranquility and convenience. A highlight of this offering is the detached winterized double bay shop, an impressive 40x40 foot space with 14 foot ceilings, heated floors and vehicle lifts, making it a haven for car enthusiasts or anyone in need of ample workspace. The main residence features a 2-bedroom, 1-bathroom freshly painted layout with partial renovations adding to its allure. New floors throughout. A full basement provides extra potential for customization or storage. Attached to the home is a convenient garage, ensuring easy access to your vehicles rain or shine. Conveniently located near schools and downtown Stayner, this property offers the best of both worlds – rural tranquility and urban amenities. Don't miss out on the chance to make this serene retreat your own! (id:3334)
4 Tree Tops Lane Unit# 102
Huntsville, Ontario
Welcome to the natural surroundings at Treetops Lane. This 4-season condominium retreat invites you to embrace a maintenance-free lifestyle while being immersed in the breathtaking beauty of Muskoka. Boasting an exclusive membership to prestigious destinations like Grandview Golf Club, Hidden Valley Highlands Ski Club, Deerhurst Resort, and private access to the tranquil Pen Lake Beach, Treetops offers a lifestyle of unparalleled adventure. Step inside this 1,044 sq ft condominium, where a modern open-concept interior receives abundant natural light, showcasing stunning finishes such as quartz countertops, pot lights, and a natural gas fireplace. The spacious living and dining rooms seamlessly flow onto a covered private deck, providing the perfect space for relaxation and entertainment. Retreat to the large primary bedroom with nature views, ample closet space, and an upgraded 3pc ensuite, while a second bedroom down the hall shares access to a well-appointed 4pc bath. Beyond, seize the incredible opportunity to experience all the greatness Muskoka has to offer, conveniently located near downtown Huntsville with its array of great restaurants and endless entertainment. As a bonus, an outdoor pool area is currently under construction, promising a shared oasis for residents to unwind. Don't miss your chance to own a slice of Muskoka paradise Note: Outdoor pool area completion date to be announced. (id:3334)
6169 27/28 Nottawasaga Side Road
Stayner, Ontario
Nestled amidst nature's serene embrace, this stunning custom built VanderMeer home offers the pinnacle of luxury living over 4300 square feet of living space on a private, landscaped and forested acreage. With 4+ bedrooms and 4 baths, this spacious haven is designed to exceed your every expectation Step into a world of elegance as hickory floors lead you through sprawling rooms adorned with towering windows that bathe the interiors in natural light. The heart of the home is the gourmet kitchen, a culinary masterpiece where every detail exudes sophistication. From gleaming countertops to top-of-the-line appliances, this space is a chef's dream come true. Escape the hustle and bustle of the outside world and indulge in the tranquility of your own private oasis. With over 3 acres of land enveloping the property, you'll revel in the peace and seclusion that this estate affords. Whether lounging on the expansive deck or exploring the winding trails that meander around the property, every moment here is a breath of fresh air. For the avid car enthusiast or those with a penchant for convenience, the triple garage offers ample space to accommodate vehicles and storage needs, ensuring that both form and function are seamlessly integrated into every aspect of this residence. Conveniently located close to trails, skiing, and the sparkling shores of Georgian Bay, this home invites you to embrace the outdoor lifestyle to its fullest. Whether hitting the slopes in the winter or basking in the sun along the bay in the summer, every day presents a new adventure waiting to be discovered. Experience the epitome of refined living in this awe-inspiring home where every detail has been meticulously crafted to elevate your lifestyle. Don't miss your chance to make this extraordinary property your own. Contact today to schedule your tour and witness the magic of this 'wow' home firsthand! (id:3334)
37 Telfer Road
Collingwood, Ontario
Welcome to 37 Telfer Road! This charming 3 (2+1) bedroom, 2 bathroom split-level bungalow with open concept living is the perfect place to call home. The main level opens up into a large living and dining room that leads into the bright, airy kitchen featuring stainless steel appliances. The sliding door from the kitchen to the split-level deck makes outdoor entertaining easy in the spacious back yard. The primary bedroom, a guest room and 4-piece bathroom complete the main level. On the lower level you will find the recently completed family room, 3-piece bathroom and an another larger bedroom. Additionally, the laundry/utility room and good storage space. This property has been maintained and notable upgrades and improvements have been made such as: Asphalt Shingles replaced (2018), New, owned water heater (2022), Furnace motor replaced and Smart Thermostat installed (2022), Garage Door replaced (2017), Basement completed (2023), and the back yard is fully fenced. Bike downtown, walk the trail system, hop in the car and head to Blue Mountain resort in 10 minutes. This property is ideally located, close to amenities and local schools. (id:3334)
37 Mintens Lane
Port Severn, Ontario
Welcome to 37 Mintens Road. Nestled along the picturesque shores of Little Lake/Trent Severn, this waterfront haven offers year-round accessibility and luxury living. Boasting stunning views and easy road access just moments from Highway 400, this 1000 square foot home features 3 bedrooms, 2 bathrooms, and a stylish custom kitchen perfect for entertaining. Enjoy seamless indoor-outdoor living with a large deck overlooking the 100 feet of water frontage, spa, and dock. With a fenced-in yard, cozy fire pit area, and ample storage, this turnkey property invites you to embrace waterfront living at its finest – whether as a weekend retreat or full-time residence. Make this tranquil oasis your own! (id:3334)
150 Fourth Street W
Collingwood, Ontario
DOWNTOWN LOCATION. This great fixer-upper is located walking distance to everywhere downtown. A fabulous lot with mature trees, perennial gardens, a back yard gazebo for enjoying the outdoors and a detached single car garage for extra storage. Plenty of parking for extra cars on the interlocking brick driveway. Featuring 2300 sq. ft. of finished living space with a main floor Bedroom, a 3 pc Bathroom, Living/Dining Room, Kitchen and bright Sunroom with windows to the private backyard. The second floor features a Library area and second Bedroom with 4 pc Bathroom and spacious walk-in closet. The laundry is located in the partially finished basement with plenty of storage space. The home was last renovated in 1985. A short drive to all the 4 season amenities the town has to offer – golf, biking, hiking, boating and marina, Collingwood’s shops, fine restaurants and services. A ten minute drive to Blue Mountain Village skiing, golfing, entertainment and shops. Come and see the opportunity to make this house your home. (id:3334)
45 Blair Road Unit# 4
Cambridge, Ontario
Welcome to the beautiful newly built bungaloft in the prestigious Dickson Hill Towns development. Location is second to none as you are minutes to the #401 and highway 7/8, Downtown Galt, the Grand River with great walking trails, Conestoga College, local restaurants, coffee shops, the new Gaslight District and all of it’s attractions along with the Hamilton Family Theatre. The Townhomes blend and reflect the architecture of this Historic 2 storey imposing Granite Mansion and with great care, the Builder has maintained high standard craftmanship and uncompromising Customer Service. Unit #4 is completely finished and is the grandest of them all with tons of windows and natural light. There are 2 walkouts; one from the basement and one from the main floor. The views from the ravine area are outstanding. The main floor has a large foyer, separate dining room, beautiful kitchen with large island opening up to the Great Room with a gas fireplace and cathedral ceiling. Off the Great Room you can walk out to your deck and enjoy the peaceful setting. There is a main floor primary bedroom with a large 4 piece ensuite. The piece de resistance is the upper floor loft which overlooks the great room with views of the backyard trees and plantings. The upper floor also has 2 large bedrooms and a large 4 pc bath. There is an extensive use of crown molding. High end finishes are apparent everywhere! This unit shows AAA+, a true gem that won’t last long! (id:3334)
