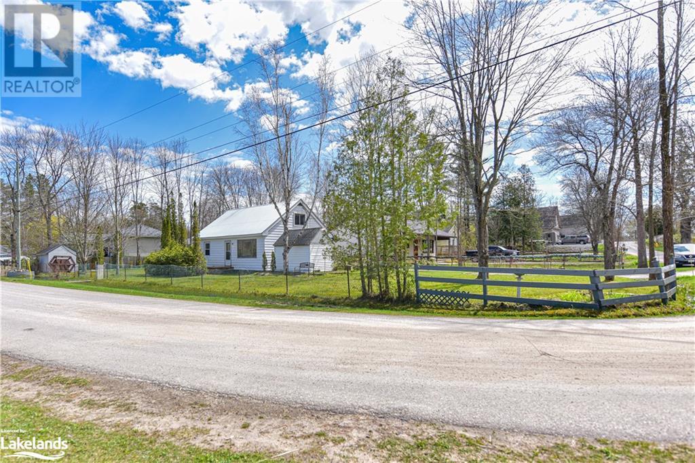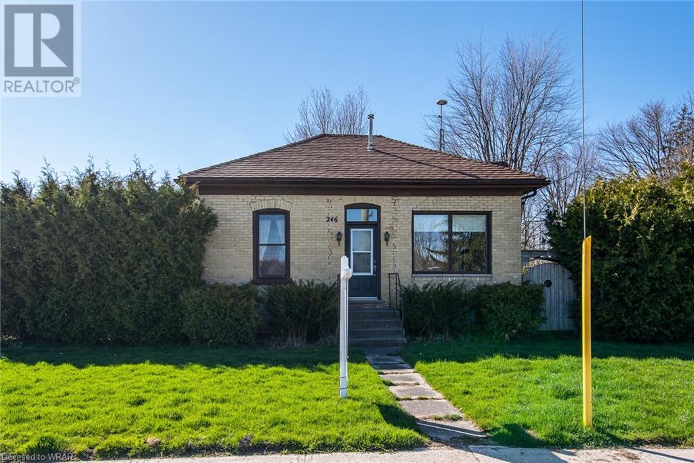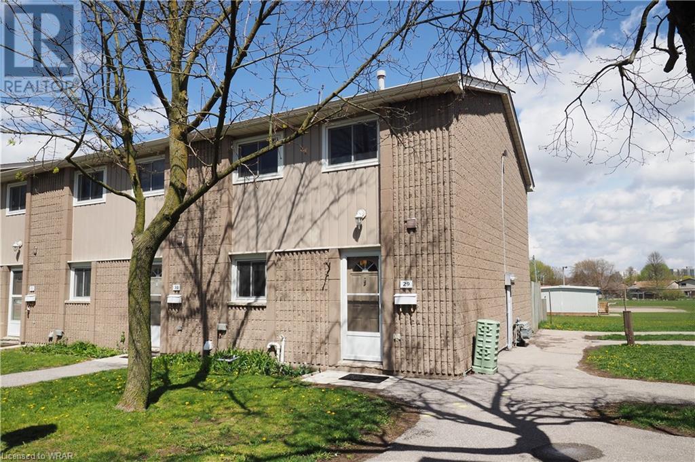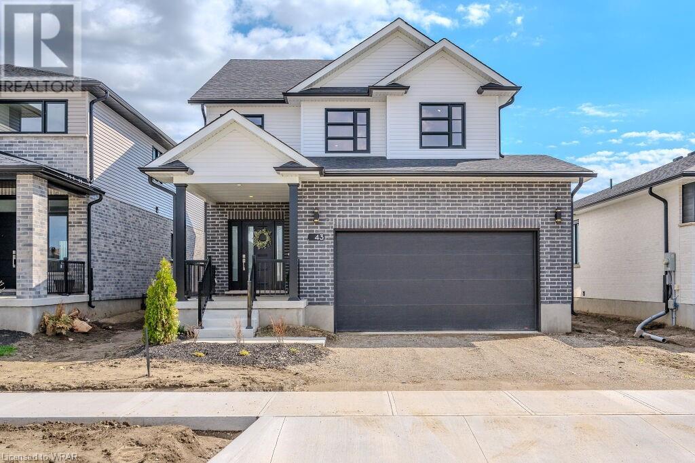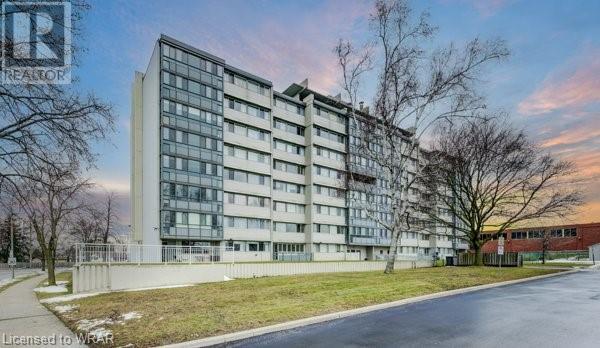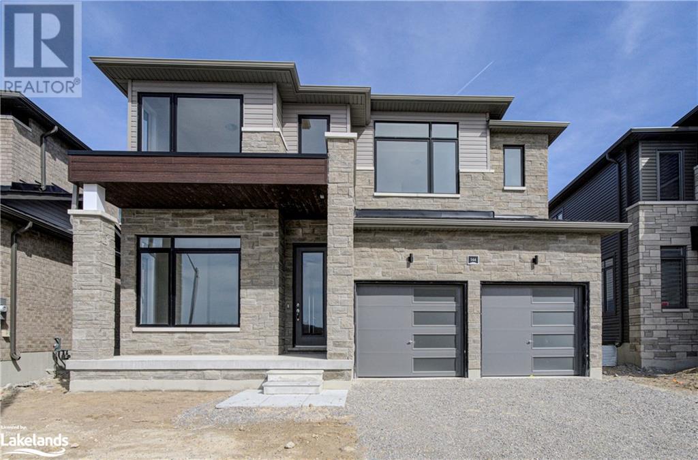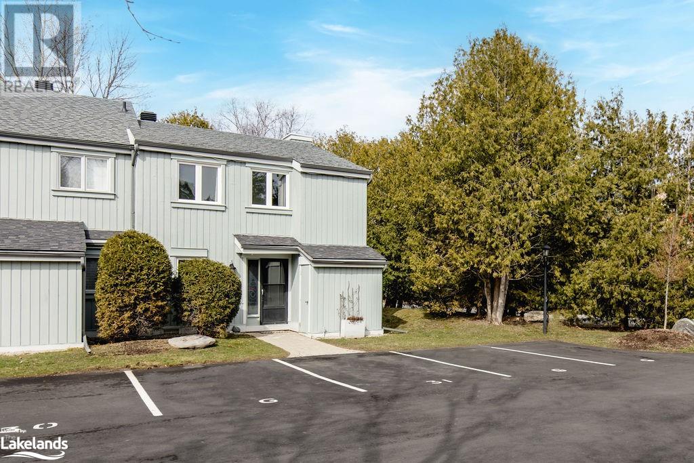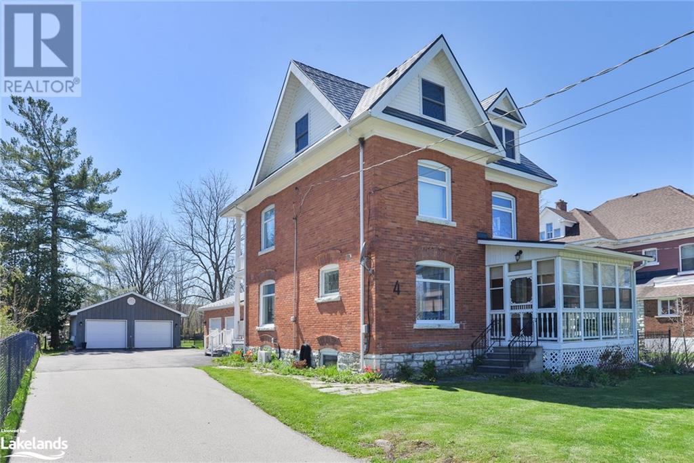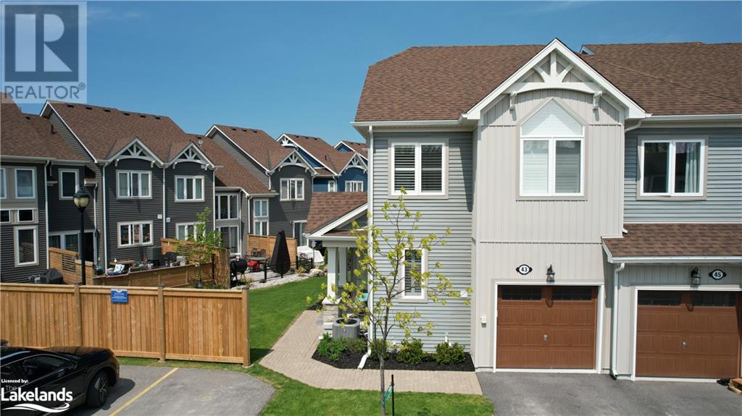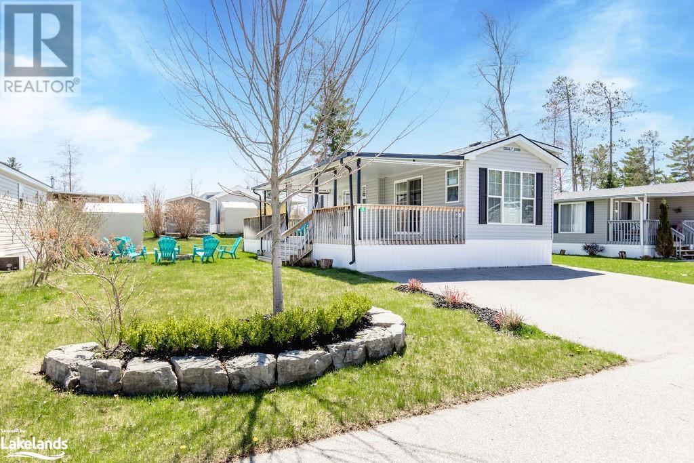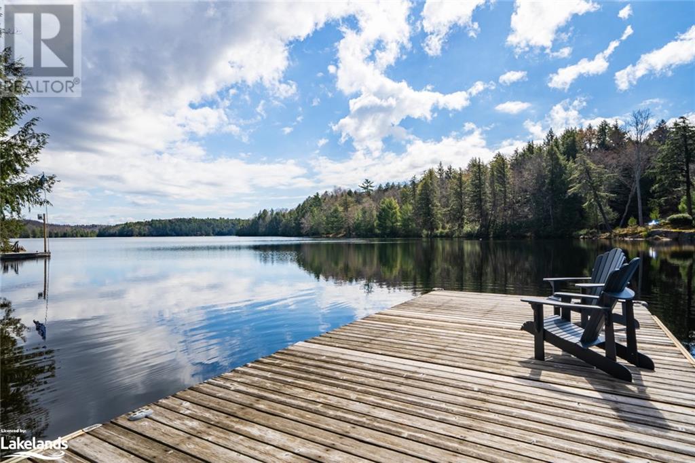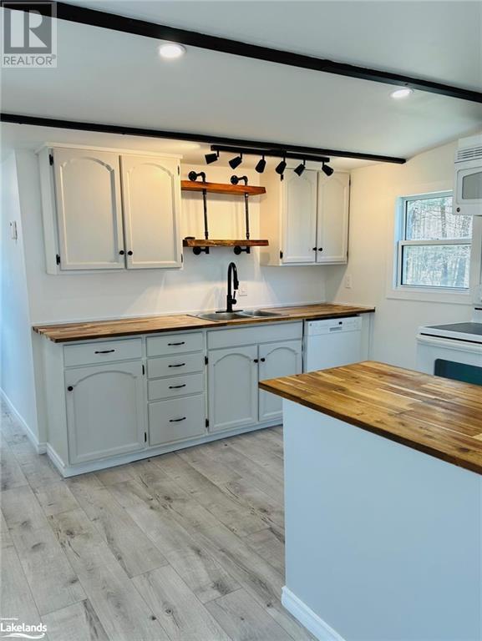4393 Hepinstall Landing
Washago, Ontario
Sweet Washago location across from the Green River! Cozy 4 bedroom, 1 bathroom home with a large 66 x 170 corner lot looking over the water. Water access just up the road! Metal roof (2015), newer furnace and water tank (2021), upgraded hydro panel (2018). Heat/Hydro approx. $275/month, water/sewer approx. $139/month. Book your viewing today! (id:3334)
246 Main Street
Atwood, Ontario
Welcome to 246 Main St, a charming 3-bedroom, 1-bathroom brick bungalow nestled in the quaint town of Atwood, Ontario. This property seamlessly blends modern updates with timeless character, making it an exceptional choice for those seeking comfort and convenience. Step inside to a bright and inviting living room that features a cozy gas fireplace, rich hardwood flooring, a ductless AC unit, natural wood trim and impressive 9-ft ceilings. The home’s heart is a spacious country-sized eat-in kitchen, boasting 10-ft ceilings, and a modern gas heating stove. The fresh white cabinetry is complemented by new countertops and a stylish tile backsplash, creating a perfect space for culinary adventures. The home has been freshly painted in several areas and features main floor laundry. The updated 4-piece bathroom adds a touch of modern elegance to the home which is heated by 2 natural gas fireplaces (baseboards not used).Approx Heat $2100, Hydro $1800 per year. One of the property’s highlights is the 36 x 28 heated shop with a hoist, ideal for enthusiasts and professionals alike. Whether for hobbies or storage, this space provides ample flexibility. Outdoors, the steel roof with a transferable warranty promises peace of mind, while the home's proximity to Atwood Lions Park—just a stone's throw away—offers leisurely days spent outdoors amidst green spaces. Plus, you're conveniently located across from community amenities including a pool and community center. With a cheerful facade and a plethora of updates, this home not only promises a comfortable living environment but also a vibrant community right outside your doorstep. Make 246 Main St your new haven and embrace a lifestyle of comfort and convenience. (id:3334)
25 Upper Canada Drive Unit# 29
Kitchener, Ontario
You will find this 3 Bedroom, two storey, end unit nestled in a quiet corner of the Complex. Carpet free main floor with walkout to patio, fenced yard with beautiful wide open view. New furnace and air conditioning unit installed in December 2022. All appliances are included. Home is fairly maintenance free, as Condo Corporation is responsible for foundation, doors, windows, attic, roof, lawn maintenance and snow removal. This highly popular area offers great family lifestyle living with lots of great trails, parks, schools. It is close to the 401, Conestoga College; a Community Centre with Library along with many other amenities close by. Book your showing soon. (id:3334)
43 Weymouth Street
Elmira, Ontario
Montgomery Homes presents this stunning new construction property situated in the sought-after neighborhood of South Parkwood in Elmira. This exquisite home features 3 bedrooms, 2.5 bathrooms and boasts exceptional attention to detail throughout. Upon entering the 2-storey foyer, you will immediately appreciate the grandeur and elegance of this home. The main floor offers 9-foot ceilings, hardwood and modern tile flooring, and a plethora of potlights throughout, creating a bright and welcoming atmosphere. The kitchen is a chef's dream, with a large island and sleek quartz countertops, perfect for entertaining family and friends. Walk out to the covered future deck or patio. The open concept living space allows easy access to the living room, dining area and kitchen so everyone can stay connected. This property also features a convenient main floor laundry, ensuring your daily tasks are made easy. The hardwood staircase leads you to the upper level, where you'll find the very spacious primary suite with large closet and a luxurious ensuite w/stunning freestanding tub, creating the perfect retreat after a long day. 2 other spacious bedrooms and the main bath complete the upper floor. With impeccable craftsmanship, exceptional finishes, and a prime location, this property is an excellent opportunity to own a magnificent home that ticks all the boxes for luxury, comfort, and style with the added bonus of a double garage. Surrounded by nature trails, close to shopping and easy access to Waterloo, Kitchener and Guelph. Elmira has everything you need so once you are home you can enjoy small town living with all the amenities of the city. Beautiful parks, Rec centre with ice pads and indoor pool, fitness centres and gyms, splash pad and shopping featuring quaint local boutiques and restaurants as well as larger grocery, drug stores and hardware stores make this a wonderful community to call home. Don't miss out on the chance to make this house your dream home. (id:3334)
24 Midland Drive Unit# 205
Kitchener, Ontario
Stanley Park Place is walking distance to all the conveniences of Stanley Park Mall. Ideal if you are downsizing, this spacious 3-bedroom, 1-1/2 bath apartment with underground parking is perfect! Monthly fee includes all utilities and property taxes, making budgeting a breeze! The inviting open living space is flooded with natural light through a wall of large windows. Imagine enjoying a relaxing tea & quiet conversation in the welcoming sun room, with a treed view. The three bedrooms offer sanctuary, privacy, and large windows. You won't have to carry groceries very far, as this unit is easily accessed from the lobby stairs or elevator. Features include Quartz Kitchen counter; walk-in shower in the main bath; 2-pc en suite & walk in closet in the spacious primary bedroom. With convenience in mind, this condo includes amenities such as in-unit storage, storage locker, assigned underground parking, and secure entry, ensuring comfort and peace of mind. Monthly fee includes ALL utilities (heat, hydro, water, gas) PLUS property taxes, as well as use of exercise room, party room, and seasonal outdoor swimming pool. This Tenant in Common building is in process of being converted to a Condominium. Book your viewing today! (id:3334)
144 Union Boulevard
Wasaga Beach, Ontario
This new build by Zancor Homes is perfectly positioned in the River's Edge Development. Strategically located within walking distance to the new elementary school slated to open in Fall 2024, this home is ideal for families seeking both luxury and convenience. This 'Huron' floorplan in modern elevation B, offering 2,651 sq ft of thoughtfully designed living space. The main floor features a versatile den that can serve as a quiet study or office space. At the heart of the home, the kitchen boasts a functional island with a sink, granite countertops and stainless-steel appliances. The breakfast area has an abundant amount of natural light, providing a warm, inviting space for casual dining. The adjacent family room, complete with an electric fireplace, offers a cozy area for relaxation and family gatherings. Upstairs, the convenience of a second-floor laundry room with a sink adds practical appeal. The primary bedroom features a large walk-in closet and a luxurious 5-piece bathroom. The second and third bedrooms share a well-appointed ensuite, while the fourth bedroom enjoys a private ensuite and walk-in closet, perfect for guests or children. The potential for expansion exists with an unfinished basement that includes rough-ins, ready for future customizations to suit your lifestyle needs. This home represents an opportunity to live in comfort and style in a vibrant new community. Sod and paved driveway to be completed. (id:3334)
127 Fairway Crescent Unit# 31
Collingwood, Ontario
Welcome to your ultimate year-round getaway in Collingwood's Cranberry Golf Course area! Tucked away in this scenic neighbourhood, this spacious 1461sqft end unit townhome features 3 bedrooms & 2.5 baths, delivering the perfect combo of comfort and style. Step onto the welcoming main floor, where an open-concept layout invites you in, highlighted by a toasty wood-burning fireplace – the ideal spot for cozy nights in with your crew. Plus, you've got a handy 2-pc powder room, a roomy laundry area, and easy patio access right on this floor. Head upstairs to discover 3 bedrooms and 2 partially updated bathrooms, including a deluxe primary suite with its own walk-in closet and sprawling private deck – just begging for sunny day lounging sessions. Need storage? No prob! There's plenty of space under the stairs, in the closets, and even an extra spot outside, so you can stash your stuff hassle-free. With awesome trails nearby, it's a breeze to hop on your bike and cruise downtown along the waterfront – taking in those killer views along the way. And don't sweat it if you need to grab some grub or do a little shopping – it's all just a quick walk away. Golf buffs will dig having Cranberry Golf Course right on their doorstep, with more fab courses just a short drive off. Water babies will be stoked to know Georgian Bay's sailing club, beaches, and paddling club are all super close too. And when winter rolls around, Blue Mountain and the private ski spots are just a hop, skip, and jump away. With endless outdoor adventures and a downtown scene packed with cozy cafes, tasty eateries, and a chill vibe, this is the laid-back lifestyle you've been dreaming of – don't let it slip away, snag it today! (id:3334)
4 Reinbird Street
Coldwater, Ontario
Have you always dreamed of owning a Century Home but afraid to take on the renovation....well come check out this charming three level, 4 bedroom, 3 bath 1904 family home located on a large 70' x 330' lot overlooking the Coldwater River! This beautiful home has had many updates and offers an open concept main floor living room / dining room with hardwood floors, a beautiful antique wood mantle gas fireplace, a large office or den, a bright sunroom overlooking the river and a plant lovers dream room, a large entrance foyer with tiled floor, 2 pc bath on main level, kitchen with loads of cupboards, updated appliances & garbage disposal as well as heated tile floor, beautiful wooden staircase that leads to a feature brick wall, 3 large bedrooms (1 with a balcony) with updated flooring, a 4 pc bath & laundry. Make your way to the awesome 3rd floor Master Suite which features a huge 4 pc bath offering a 6' x 4'5 glass & tile shower with a multi rain shower system, heated towel racks & his & her sinks along with a laundry chute, LED & pot lights throughout the house. Then move into the Master bedroom with beamed ceiling and sitting area, & new windows on 3rd floor....this home also offers a metal roof, a swimming pool & a hot tub on a large deck for enjoying the summer days along with a fenced back yard for the kids and dogs AND a double heated attached garage AS WELL as a detached double garage with doors front and one on back.....you really want to check it out! (id:3334)
43 Carpenter Street
Collingwood, Ontario
Blue Fairway – Gorgeous Upgraded End Unit steps to the Cranberry Golf Course. This 5 bedroom 3.5 bathroom Townhome features an open concept Kitchen/Living/Dining Room, Quartz counters, Stainless Appliances, Stone Gas Fireplace, Main Floor Laundry, Four bedrooms up, one bedroom down, two of the bedrooms have Ensuites. There is a single car garage, paved driveway and additional parking for guests right beside. Great side yard and back deck perfect for entertaining. The complex has a Recreation Centre and Pool close by. Steps to Golf, Biking, Hiking, The Georgian Trail, Ski Hills, Georgian Bay, Collingwood, Thornbury and all the area's amenities. (id:3334)
15 Chipewa Trail
Wasaga Beach, Ontario
Welcome to this fully-equipped, modern park model at Wasaga Country Life Resort. This property offers 2 bedrooms, 1.5 baths, and can sleep up to 6-8 people. The kitchen is equipped with a breakfast bar, pantry, and stainless steel appliances, while the family room features an electric fireplace and a ceiling fan. The primary bedroom includes built-in storage, a spacious closet, and a private ensuite, while the second bedroom has bunk beds with a double on the bottom and a twin on top. The park model is filled with natural light, ample storage, and laundry. Great outdoor entertaining space with a 44’ x 12’ covered deck with awning, that leads to a fully landscaped lot with armour stones, a stone walkway, and a fire pit area. Perfect for enjoying those summer nights. The property is accessed by paved roads, municipal water and sewer, and 50 amp service. The park amenities include 4 heated outdoor pools, 1 indoor pool, picturesque lakes, splash pad, basketball courts, volleyball courts, tennis, soccer field, playground, mini-golf, bocce courts and a beach area. There is also a recreation center, planned children and family events, and walking trails to Wasaga Beach. The park model is a 2016 General Coach Manor and is situated on a concrete pad. Additional features: 9.5 x 8.5 Shed with Hydro, Large Wood Storage Bin, Inground Sprinkler System, 8 Custom Privacy Shades & Pot Lights, BBQ, 10 Adirondack, Teal Stackable lawn chairs. 2024 Seasonal Fees - $6115 + HST. Park Season: May 1 - November 15, 2024 (id:3334)
54 South Crane Lake Road
Archipelago (Twp), Ontario
A rare opportunity! Stunning, drive to property on desirable Crane Lake. 1.29 acres, 125.98 feet of shoreline. Year round access.Abutting crown land. Beautiful south exposure, gentle walk to shoreline w/ open fire pit area, gentle sand entry, smooth granite shoreline & deeper water docking w/ 2 docks & waterside deck. Charming main cottage w/plenty of windows bringing in lots of light & walkout to deck. Spacious bunkhouse w/ wrap around deck sleeps many, living area, laundry, games room. Plenty of room for guests to visit. Work with high speed internet in your look out point gazebo. Waterside storage/ bunkie. Ample parking. Good privacy & in quiet area. Most interior furniture & outdoor furniture included to make this a move in ready cottage! 2021 new propane furnace, 2 Propane fireplaces, hot water In floor heating,hot tub installed, new flooring (in both cottages), new kitchen cupboards/counters. Boat launch on property. A large lake system w/ plenty of crown land in the area, marina & trails. Crane lake also connects w/ Blackstone lake for additional boating. Make this your family compound/investment property. Road association fee. Additional cost of 400.00 to be part of year-round maintenance. Square footage includes both buildings. (id:3334)
1701 Highway 11 Unit# 53
Gravenhurst, Ontario
Newly renovated affordable living! Come be a part of the Muskoka Mobile Home Park Community and stop paying rent, own your own home. This two bedroom unit has been completely updated and is ready for you to make it your home. Close to Highway 11 for a convenient drive to either Orillia or Gravenhurst. Located at the end of the road means you have open land beside you. This is also on a fair size lot with lots of parking. The shed sits along the back of the porch for added storage. Book your showing today. (id:3334)
