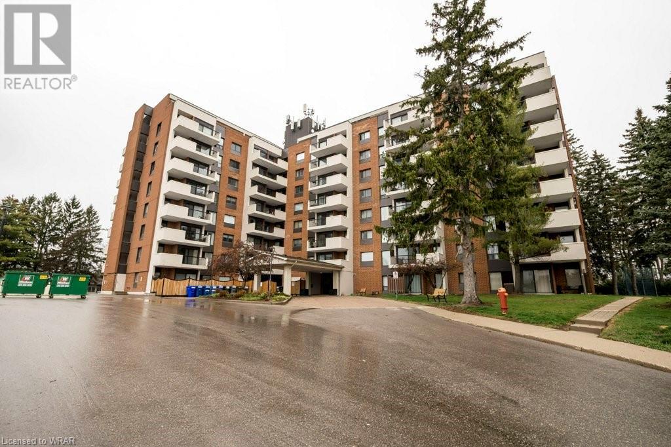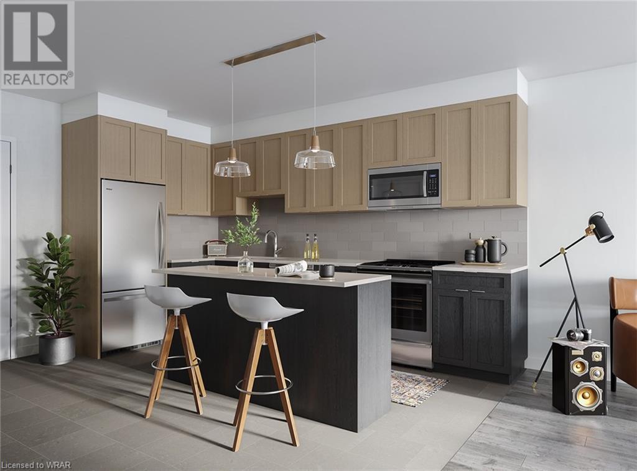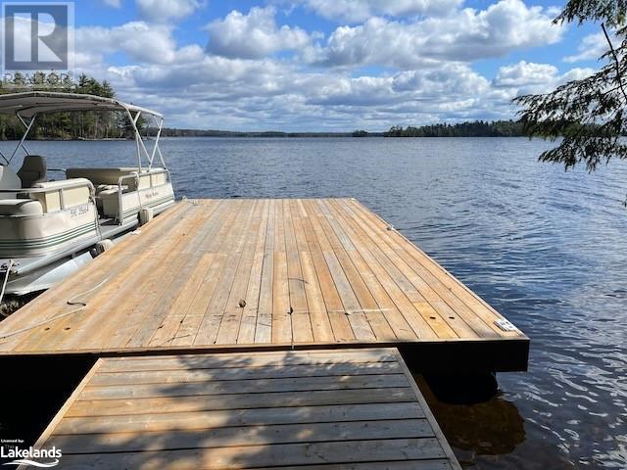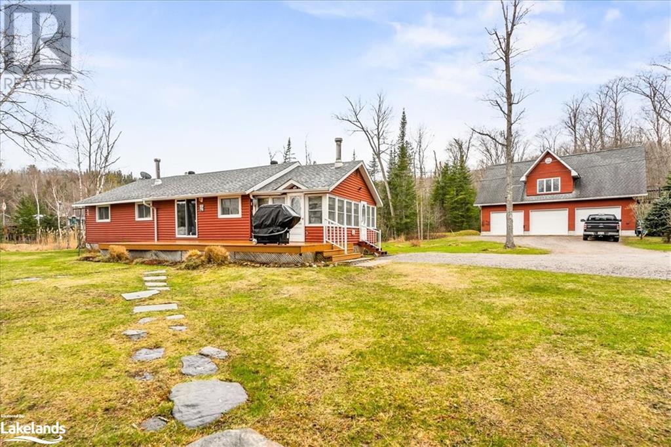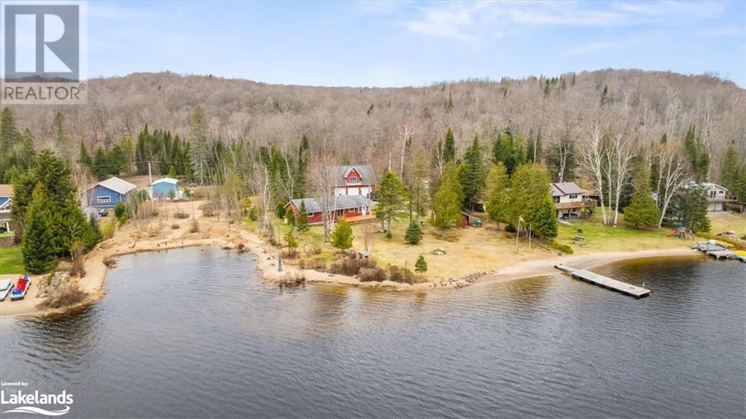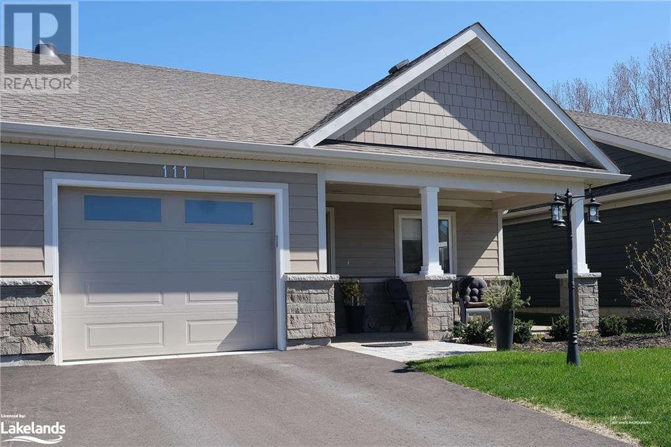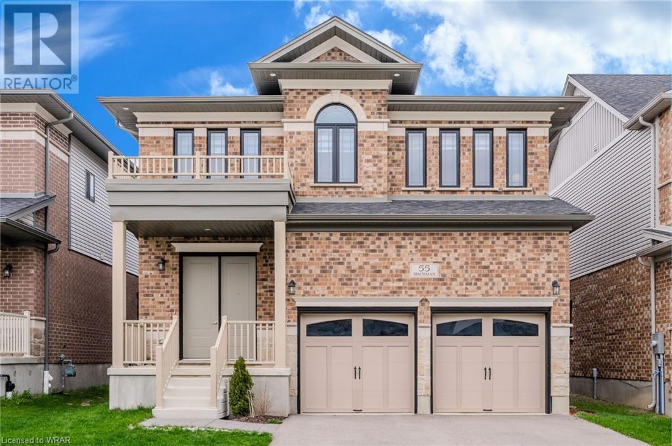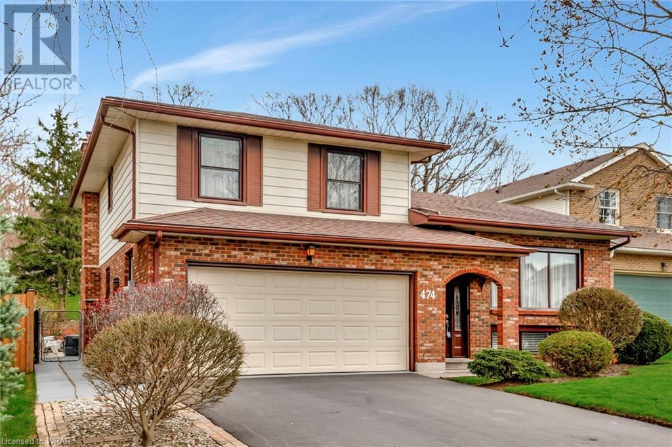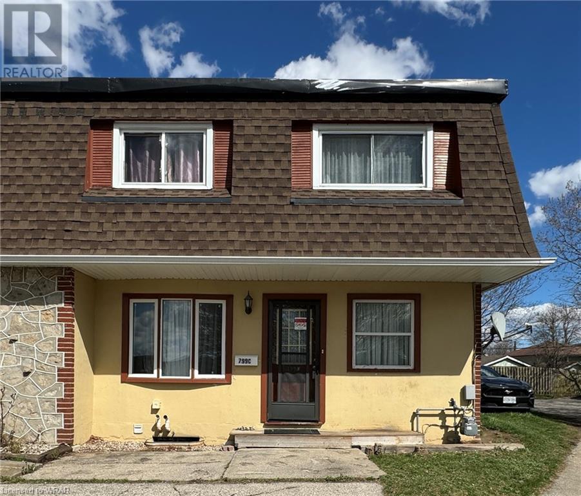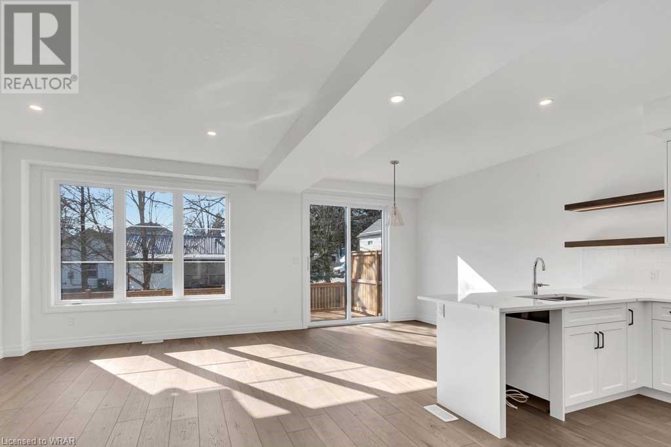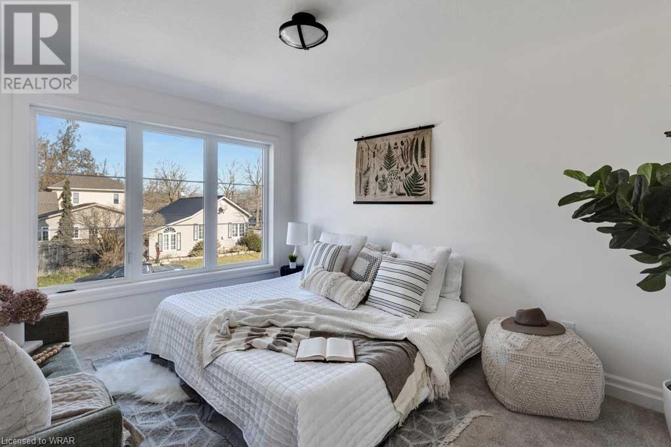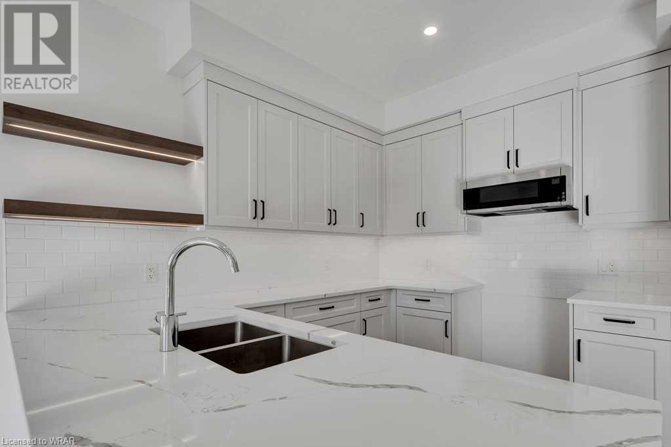260 Sheldon Avenue Unit# 305
Kitchener, Ontario
Excellent value 2 bedroom, 2 full bathroom unit located at the Spruce Grove community! Indoor pool, tennis/pickelball court, games room, exercise room, sauna and party room! This building offers a ton of amenities for a starting family or a couple who loves to entertain! This unit is just under 1000 square feet. Large open concept from the kitchen to the living room. A fresh coat of paint will have it ready to go!! Excellent Kitchener location just minutes from the downtown core, Kitchener Auditorium and major highway access. (id:3334)
93 Arthur Street S Unit# 506
Guelph, Ontario
Welcome to The Anthem! A beautiful new-build condo at The Metalworks, located in the heart of Downtown Guelph! This spacious 2 bedroom, 2 bathroom condo features a gorgeous kitchen with all stainless-steel appliances, an island with a breakfast bar, plenty of cabinet space and a beautiful backsplash. Plus, a cozy living room perfect for movie or game nights with friends with sliding glass doors that lead to your private balcony where you can indulge in breathtaking views of the Speed River and the downtown skyline. The primary retreat features a large walk-in closet for all your storage needs and a 4 piece ensuite. The suite is complete with an additional bedroom, beautiful 4-piece bathroom, in-suite laundry and underground parking available for purchase. You will also love the exclusive building amenities with luxurious designs including a piano lounge, fitness club & cycle room, co-work studio, guest suite, social club, outdoor terrace, sunrise deck and pet spa. The Anthem is perfect for those who love a mix between city and nature with gorgeous trails along the river and a 5-minute walk to the downtown core offering an array of fantastic restaurants, boutique stores, bakeries, vibrant nightlife & much more. With the GO Train within walking distance, you can commute effortlessly adding a seamless blend of convenience and luxury. At The Anthem you can truly experience the best of what Guelph has to offer! Limited number of units available (1 bedroom, 1 bedroom + den, 2 bedroom and 2 bedrooms + den). Call today for more information! (id:3334)
28 Island 26lm Taylor Island
Gravenhurst, Ontario
Lake Muskoka affordable. Spectacular morning views await with this east facing 3 acre waterfront property, ready for redevelopment. A short 5 min boat ride from the marina and you are home. As you plan your redevelop of this large waterfront oasis, the possibilities are endless. You can build a cottage, bunkie/ sleeping cabin, a boathouse and several outbuildings with a 13% permitted lot coverage. There is currently a small bunkie/ storage cabin on the property that has been updated and usable for storage or even sleeping. The original cottage is unsafe and needs to be removed before any redevelopment takes place. The property has several natural terraces, allowing for a few different building areas, creating your unique Muskoka vacation home. There have been improvements to this property over the past few years including a brand new dock and await the new owner ready to build immediately or just camp and enjoy their investment for a few years first. (id:3334)
1319 Sullivan Drive
Haliburton, Ontario
Welcome to 1319 Sullivan Drive - Experience lakeside living at this charming four-season cottage/home featuring an open concept layout with three bedrooms, 1 bath, laundry area, four season sunroom, walk-out to large lakeside deck that is great for entertaining - adjacent waterfront vacant lot being sold separately. This property is completely level, great for children and seniors and has plenty of room for games and offers an exceptional opportunity for those seeking relaxation and comfort - gorgeous lake views and pristine wade-in sand waterfront with deep water off the dock. Dry Boathouse is great for extra storage and boat toys. A detached 2000 sq. ft. 3-car garage with 8 ft. doors is perfect for all the vehicles and toys plus a bonus loft with a framed bathroom with septic approval, potential bedroom with walk-out to a deck with lake views. This turn-key property includes most interior and exterior furnishings as well as some extra toys – check out our extensive Inclusion list. Located on South Bay, this property offers calm waters with miles of boating into Haliburton Lake which is a premier lake with access into Oblong Lake. Boat to to the local marina for gas, restaurant, store with an LCBO outlet as well as its own little ice cream stand and located only 15 minutes from the village of Haliburton on a year-round Township road. (id:3334)
1319 & 1321 Sullivan Drive
Haliburton, Ontario
Welcome to 1319 Sullivan Drive - Experience lakeside living at this charming four-season cottage/home featuring an open concept layout with three bedrooms, 1 bath, laundry area, four season sunroom, walk-out to large lakeside deck that is great for entertaining - includes adjacent waterfront vacant lot. This property is completely level, great for children and seniors and has plenty of room for games and offers an exceptional opportunity for those seeking relaxation and comfort - gorgeous lake views and pristine wade-in sand waterfront with deep water off the dock. Dry Boathouse is great for extra storage and boat toys. A detached 2000 sq. ft. 3-car garage with 8 ft. doors is perfect for all the vehicles and toys plus a bonus loft with a framed bathroom with septic approval, potential bedroom with walk-out to a deck with lake views. This turn-key property includes most interior and exterior furnishings as well as some extra toys – check out our extensive Inclusion list. Located on South Bay, this property offers calm waters with miles of boating into Haliburton Lake which is a premier lake with access into Oblong Lake. Boat to the local marina for gas, restaurant, store with an LCBO outlet as well as its own little ice cream stand and property is located only 15 minutes from the village of Haliburton on a year-round Township road. (id:3334)
111 Cardinal Crescent
Thornbury, Ontario
Welcome to Thornbury Meadows; a desirable 55+ community. This is a semi detached PREMIUM location within the development, backing on to parkette area (estimated to be completed this year). 1588 sq. ft exceptional Bungaloft living with two bedrooms PLUS den, and 2.5 baths. Shows like new, built in 2022 and features well thought out upgrades throughout. Attached inside entry from the garage in to a lovely laundry area with added cabinetry/storage.Parking for two cars in the driveway. Covered patio both front and back to enjoy from sunrise to sunset, plus extended patio in the rear with BBQ gas line. Two mirage retractable screen doors. Hunter Douglas Designer Roller Shaded included. Luxury vinyl flooring throughout the main floor and plush carpeting on the stairs and loft level. Gorgeous kitchen with extended height cabinetry and drawers (all soft closing). Stainless appliances, mosaic herringbone backsplash, pot lighting, under cabinet lighting, island/breakfast bar plus clever coffee station and quartz countertops. The main floor primary bedroom is spacious with two closets, ensuite bath with walk in shower w/ glass doors. The main floor also features a lovely den, 2 pc bath, living room with vaulted ceilings and beautiful marble surround gas fireplace, plus ample dining space for dinner with family and friends. Take note of the sun tunnel in the airy stairway to the loft which is great for guests offering a private sanctuary with bedroom, bathroom with walk in shower w/ glass doors and ample closet space. Local builder, Telfer Homes provided excellent finishes right down to the rounded drywall corners, and full 4ft. painted concrete floor crawl space which offers additional storage of approx. 1200 sq.ft. Community Club House is estimated to be completed by end of 2025. Enjoy this walkable location to the Beaver Valley Community Centre with ice rink, library, Moreau Dog Park and close proximity to Downtown shopping,amenities, Golfing, Skiing and Georgian Bay. (id:3334)
55 Spachman Street Street
Kitchener, Ontario
Dare to be impressed in The “Rahi” Model boasting over 3400sqft of finished living space w/a 3 bed + 2 bed, 3 1/2 bath floor plan w/upper family room and a host of premium features. IMPRESSIVE 8 FOOT TALL FRONT ENTRY DOOR, setting the tone for the lavish interiors that await. The designer kitchen is adorned with upgraded Heirloom-style maple cabinetry, soft-close cabinets, and a QUARTZ COUNTERTOP & BACKSPLASH THAT EXUDE SOPHISTICATION. Enhancing its allure is the island w/upgraded corner posts, a wine fridge, gas stove with an upgraded stainless chimney hood fan, and in-floor heating. A 6 ft patio door featuring a transom window above, inviting natural light and seamless indoor-outdoor living. Gather around the NAPOLEON GAS FIREPLACE IN THE GREAT ROOM, illuminated by pot lights strategically added for ambiance. The opulence extends to every bathroom, where UPGRADED QUARTZ COUNTERTOPS AND MAPLE SHAKER CABINETS create a spa-like atmosphere. Revel in the luxury of a 10 ft main floor ceiling height, 12x24 CERAMIC TILE FLOORING in the foyer, kitchen, and bathrooms, alongside maple hardwood flooring in the Great room, dining room, family room, and upper hallway. Ascend the MAPLE HARDWOOD STEPS ADORNED WITH BLACK WROUGHT IRON SPINDLES, leading to an upper family room for additional relaxation and leisure. Retreat to the generously sized primary bedroom which features a walk-in closet. The master ensuite, a sanctuary featuring DOUBLE VESSEL SINKS, A FREESTANDING TUB, AND A GLASS-ENCLOSED SHOWER with a rain shower head, EPITOMIZING INDULGENCE AND STYLE. Professionally finished by the builder, the basement offers additional living space with a 9 ft ceiling, two bedrooms, and a 3 pc bathroom, illuminated by two Egress windows that flood the space with natural light. Outside, unwind in the fully fenced backyard, complete with a retractable awning and deck, perfect for dining and entertaining. Don't miss the opportunity to make this exquisite residence yours. (id:3334)
474 Grand Ridge Drive
Cambridge, Ontario
Welcome to the custom-built home at 474 Grand Ridge Drive, first time ever offered and making its market debut! Nestled in the desirable neighborhood of West Galt, this multi-level masterpiece boasts 3 bedrooms, 2.5 baths, and over 2,700 square feet of living space, promising a lifestyle of unparalleled elegance and convenience. Upon entering, you’re welcomed by the warm embrace of the spacious living area and dining room, adorned with gleaming hardwood floors that guide your gaze toward the cascading natural light flooding the room. The heart of the home, the eat-in kitchen, is perfect for culinary adventures and gatherings with loved ones. Picture-perfect windows frame views of the lush, expansive lawn, a haven for relaxation and outdoor enjoyment. Heading to the upper level you discover three generously proportioned bedrooms, each adorned with new luxury vinyl flooring, offering comfort to every resident and guest. The primary suite boasts ample closet space and a freshly updated four-piece cheater ensuite, ensuring a restful retreat after a long day. The sunken family room with a wood fireplace offers a cozy atmosphere on those chilly nights. With patio doors leading to the outside, you will find a sprawling, fully fenced rear yard, offering privacy and seclusion for outdoor leisure. Imagine lounging in the shade of the gazebo on the poured concrete patio, surrounded by the symphony of nature, creating cherished memories with family and friends. The extra deep lot is perfect for those considering installing a pool. Conveniently located just minutes from all amenities, this pristine property offers the epitome of urban convenience without sacrificing the tranquility of suburban living. Roof 2012. Driveway redone (2024). LVP Flooring in bedrooms and hallway (2024). (id:3334)
799 Patterson Place Unit# C
Cambridge, Ontario
Check out this affordable, FREEHOLD town townhouse. NO condo fees, NO condo rules. This home is carpet free, has gas forced air heating and stainless steel appliances. The basement has a lot of potential with room for a rec. room and there is a partially finished 2 piece bathroom. Yard has a short fence on 2 sides with room to extend the driveway (f you want more parking). Convenienty situated on the end of a court, yet very handy to schools, shopping, parks, transit and quick and easy access to Hwy 401. Excellent property for an investor or a first time buyer. A great home to make it your own. Offers anytime (Not holding off offers). (id:3334)
3d Balsam Street
Innerkip, Ontario
PUBLIC OPEN HOUSES EVERY SATURDAY & SUNDAY 2:00PM-4:00PM. Welcome to the Village Towns on Balsam- where spacious living meets modern convenience! Offering the perfect blend of comfort and style in a freehold townhome. No condo fees! Step inside to the main floor and be greeted by 9' ceilings, an open concept kitchen, dining, and great room, along with sleek laminate flooring. White subway tiled backsplash is included in the kitchen! Need to freshen up? Enjoy the convenience of a 2-piece powder room on the main floor. Upstairs you'll find 3 total bedrooms, a 4-piece bath, and a handy laundry room. The primary bedroom boasts ample space, complete with a large walk-in closet for all your storage needs. And don't forget the luxurious 5-piece ensuite featuring a stunning glass & tile shower. But that's not all - we've thought of everything for you! Your new home includes a pressure treated deck for outdoor relaxation, A/C to keep you cool during hot summer days, and a finished asphalt driveway for easy parking. Plus, we've got you covered with hard surface countertops included throughout. Located minutes to Woodstock, as well as easy access to the 401 & 403 for commuters. Close proximity to Toyota, community center, golf course, restaurants, schools, churches, parks and trails. New build property taxes to be assessed. (id:3334)
3b Balsam Street
Innerkip, Ontario
PUBLIC OPEN HOUSES EVERY SATURDAY & SUNDAY 2:00PM-4:00PM. Welcome to the Village Towns on Balsam- where spacious living meets modern convenience! Offering the perfect blend of comfort and style in a freehold townhome. No condo fees! Step inside to the main floor and be greeted by 9' ceilings, an open concept kitchen, dining, and great room, along with sleek laminate flooring. White subway tiled backsplash is included in the kitchen! Need to freshen up? Enjoy the convenience of a 2-piece powder room on the main floor. Upstairs you'll find 3 total bedrooms, a 4-piece bath, and a handy laundry room. The primary bedroom boasts ample space, complete with a large walk-in closet for all your storage needs. And don't forget the luxurious 5-piece ensuite featuring a stunning glass & tile shower. But that's not all - we've thought of everything for you! Your new home includes a pressure treated deck for outdoor relaxation, A/C to keep you cool during hot summer days, and a finished asphalt driveway for easy parking. Plus, we've got you covered with hard surface countertops included throughout. Located minutes to Woodstock, as well as easy access to the 401 & 403 for commuters. Close proximity to Toyota, community center, golf course, restaurants, schools, churches, parks and trails. New build property taxes to be assessed. (id:3334)
3c Balsam Street
Innerkip, Ontario
PUBLIC OPEN HOUSES EVERY SATURDAY & SUNDAY 2:00PM-4:00PM. Welcome to the Village Towns on Balsam- where spacious living meets modern convenience! Offering the perfect blend of comfort and style in a freehold townhome. No condo fees! Step inside to the main floor and be greeted by 9' ceilings, an open concept kitchen, dining, and great room, along with sleek laminate flooring. White subway tiled backsplash is included in the kitchen! Need to freshen up? Enjoy the convenience of a 2-piece powder room on the main floor. Upstairs you'll find 3 total bedrooms, a 4-piece bath, and a handy laundry room. The primary bedroom boasts ample space, complete with a large walk-in closet for all your storage needs. And don't forget the luxurious 5-piece ensuite featuring a stunning glass & tile shower. But that's not all - we've thought of everything for you! Your new home includes a pressure treated deck for outdoor relaxation, A/C to keep you cool during hot summer days, and a finished asphalt driveway for easy parking. Plus, we've got you covered with hard surface countertops included throughout. Located minutes to Woodstock, as well as easy access to the 401 & 403 for commuters. Close proximity to Toyota, community center, golf course, restaurants, schools, churches, parks and trails. New build property taxes to be assessed. (id:3334)
