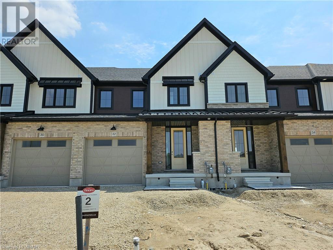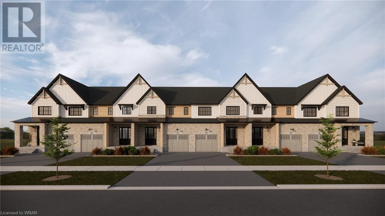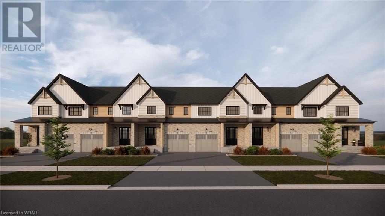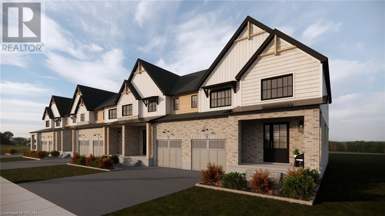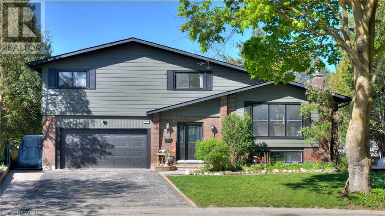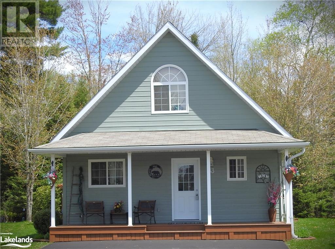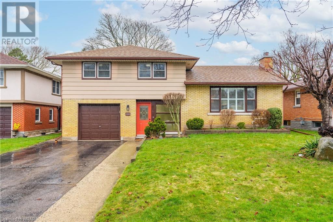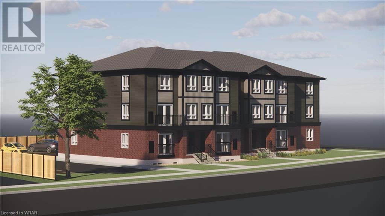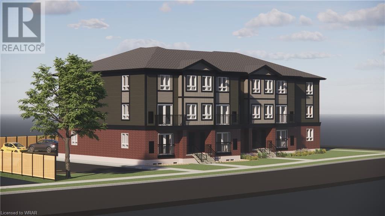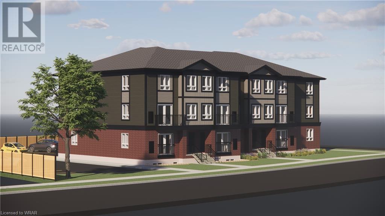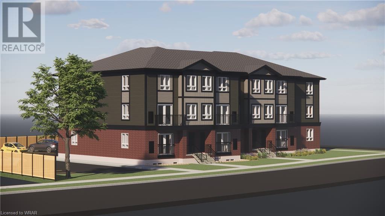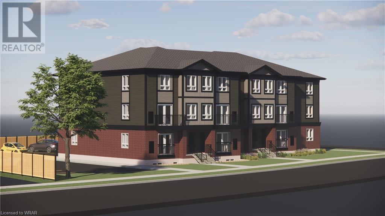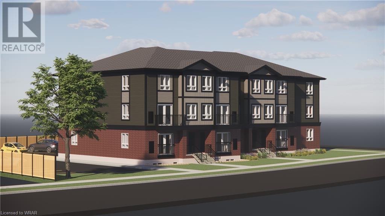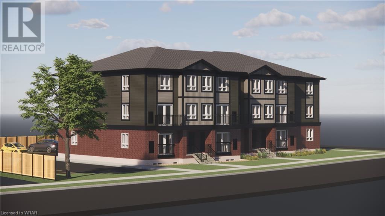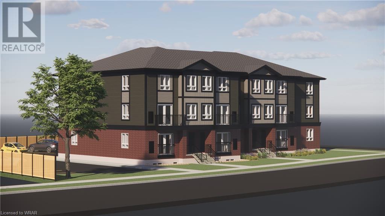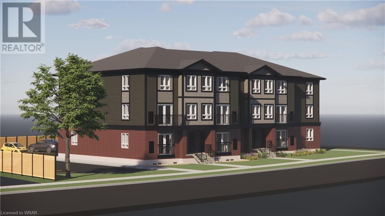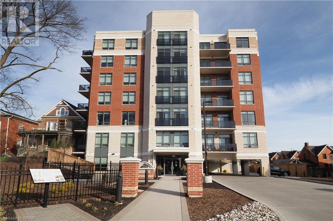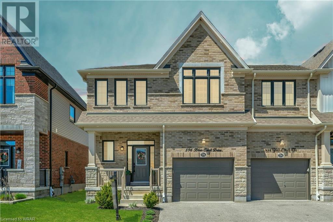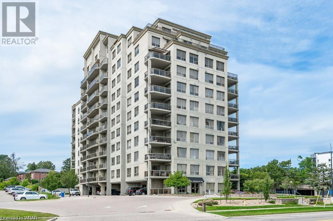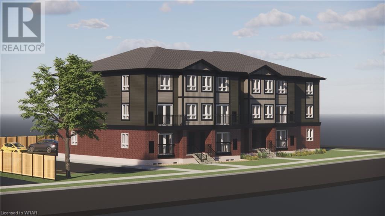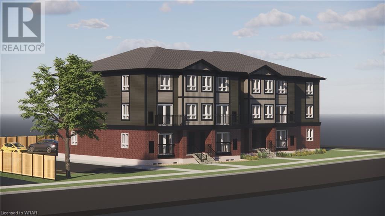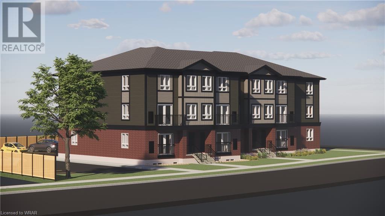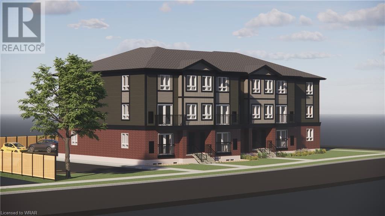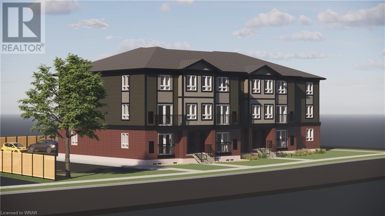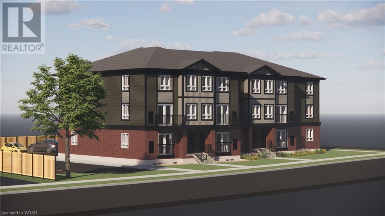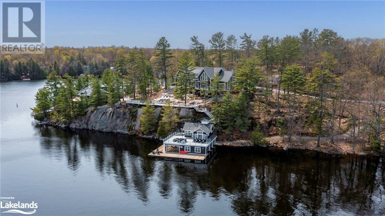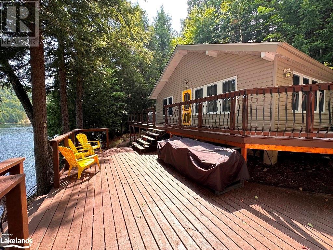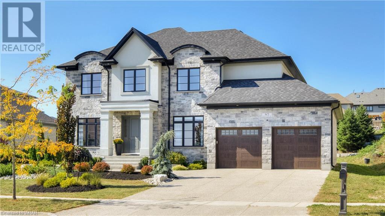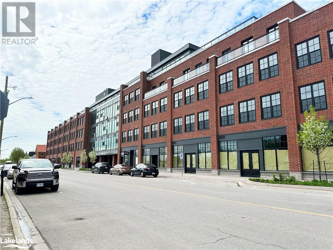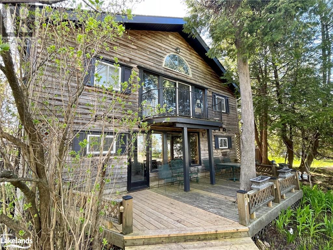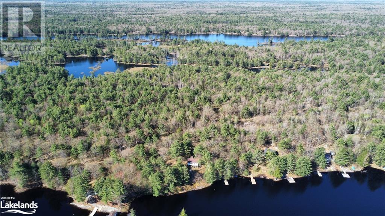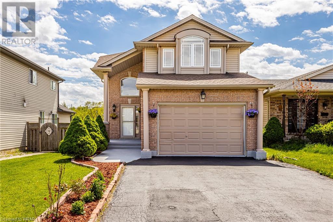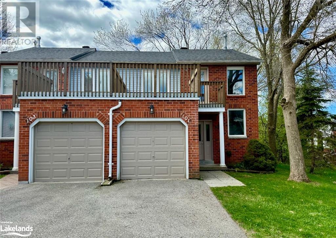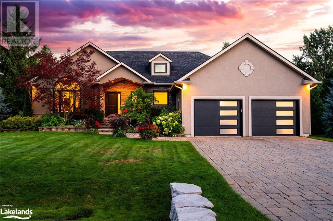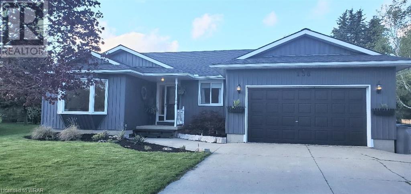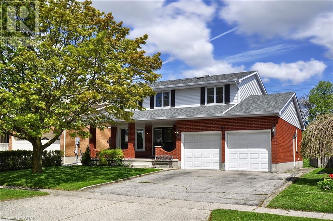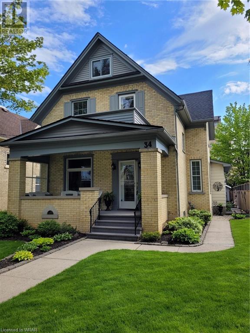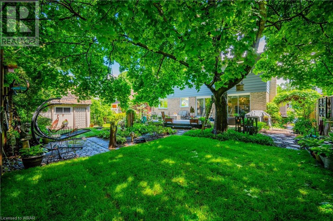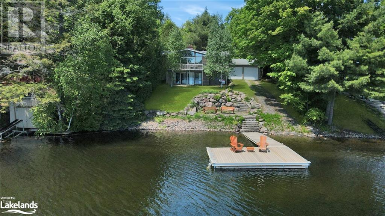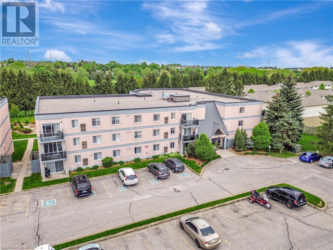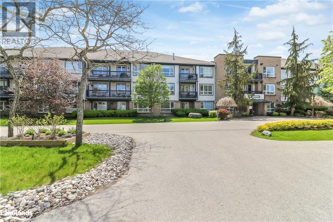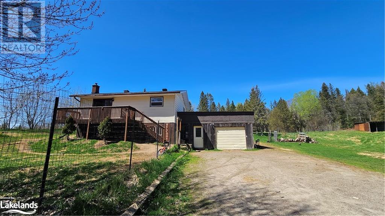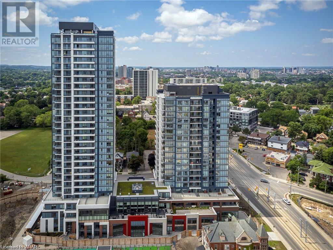32 Anne Street W
Harriston, Ontario
**BUILDER'S BONUS!!! OFFERING $10,000 TOWARDS UPGRADES PLUS A 6-PIECE APPLIANCE PACKAGE!!! LIMITED TIME ONLY** THE HOMESTEAD a lovely 1667sq ft interior townhome designed for efficiency and functionality at an affordable entry level price point. A thoughtfully laid out open-concept living area that combines the living room, dining space, and kitchen all with 9' ceilings. The kitchen is well designed with additional storage and counter space at the island with oversized stone counter tops. A modest dining area overlooks the rear yard and open right into the main living room for a bright airy space. Ascending to the second floor, you'll find the comfortable primary bedroom with walk in closet and private ensuite featuring a fully tiled shower with glass door. The two additional bedrooms are designed with simplicity and functionality in mind for kids or work from home spaces. A convenient second level laundry room is a modern day convenience you will appreciate in your day to day life. The basement remains a blank slate for your future design but does come complete with a 2pc bathroom rough in. This Finoro Homes floor plan encompasses coziness and practicality, making the most out of every square foot without compromising on comfort or style. The exterior finishing touches include a paved driveway, landscaping package and beautiful farmhouse features such as the wide natural wood post. Ask for a full list of incredible features and inclusions! Additional $$$ builder incentives available for a limited time only! Photos and floor plans are artist concepts only and may not be exactly as shown. (id:3334)
38 Anne Street W
Harriston, Ontario
**BUILDER'S BONUS!!! OFFERING $10,000 TOWARDS UPGRADES PLUS A 6-PIECE APPLIANCE PACKAGE!!! LIMITED TIME ONLY** THE HOMESTEAD a lovely 1667sq ft interior townhome designed for efficiency and functionality at an affordable entry level price point. A thoughtfully laid out open-concept living area that combines the living room, dining space, and kitchen all with 9' ceilings. The kitchen is well designed with additional storage and counter space at the island with oversized stone counter tops. A modest dining area overlook the rear yard and open right into the main living room for a bright airy space. Ascending to the second floor, you'll find the comfortable primary bedroom with walk in closet and private ensuite featuring a fully tiled shower with glass door. The two additional bedrooms are designed with simplicity and functionality in mind for kids or work from home spaces. A convenient second level laundry room is a modern day convenience you will appreciate in your day to day life. The basement remains a blank slate for your future design but does come complete with a 2pc bathroom rough in. This Finoro Homes floor plan encompasses coziness and practicality, making the most out of every square foot without compromising on comfort or style. The exterior finishing touches include a paved driveway, landscaping package and beautiful farmhouse features such as the wide natural wood posts. Ask for a full list of incredible features and inclusions! Additional $$$ builder incentives available for a limited time only! Photos and floor plans are artist concepts only and may not be exactly as shown. (id:3334)
36 Anne Street W
Harriston, Ontario
**BUILDER'S BONUS!!! OFFERING $10,000 TOWARDS UPGRADES PLUS A 6-PIECE APPLIANCE PACKAGE!!! LIMITED TIME ONLY** THE BIRCHHAVEN Imagine a modern farmhouse-style two-story townhome with 3 bedrooms, each designed for comfort and style. The exterior features a blend of clean lines and rustic charm, with a light-colored facade and welcoming front porch. This 1799 sq ft interior unit starts with 9' ceilings, nice sized entry, convenient powder room and a versatile space that could be used as a home office or play room. Picture large windows throughout the main level, allowing plenty of natural light to illuminate the open-concept living area that seamlessly connects the living room, dining space, and a well-appointed kitchen. The kitchen offers an island with quartz top breakfast bar overhang for casual dining and additional seating. Heading upstairs, you'll find the generous sized primary bedroom with an 3pc private ensuite bathroom and large walk in closet. The other two bedrooms share a well-designed family bathroom and second level laundry down the hall. The attached garage is connected at the front hall for additional parking and seasonal storage. The basement is unspoiled but roughed in for a future 2pc bathroom and awaits your creative touches. The overall aesthetic combines the warmth of farmhouse elements with the clean lines and contemporary finishes of a of a modern Finoro Home. Ask for a full list of incredible features and inclusions! Additional $$$ builder incentives available for a limited time only! Photos and floor plans are artist concepts only and may not be exactly as shown. (id:3334)
40 Anne Street W
Harriston, Ontario
**BUILDER'S BONUS!!! OFFERING $10,000 TOWARDS UPGRADES PLUS A 6-PIECE APPLIANCE PACKAGE!!! LIMITED TIME ONLY** THE BIRCHHAVEN this rare 4 bedroom townhome offers 2064sq ft is a modern farmhouse-style two-story is designed for comfort and style for a larger family. The exterior features a blend of clean lines and rustic charm, with a light-colored facade, natural wood posts and welcoming front porch all on an oversized corner lot. Nice sized entry, convenient powder room and a versatile space that could be used as a home office or play room are located at the front. Picture 9' ceilings, large windows throughout the main level, allowing plenty of natural light to illuminate the open-concept living area that seamlessly connects the living room, dining space, and a well-appointed kitchen. The kitchen offers an island with quartz top breakfast bar overhang for casual dining and additional seating. Heading upstairs, you'll find the generous sized primary bedroom with an 3pc private ensuite bathroom and large walk in closet. The other 3 bedrooms share a well-designed family bathroom and second level laundry down the hall. The attached garage is connected at the front hall for additional parking and seasonal storage. The basement is unspoiled but roughed in for a future 2pc bathroom and awaits your creative touches. The overall aesthetic combines the warmth of farmhouse elements with the clean lines and contemporary finishes of a of a modern Finoro Home. **Ask for a full list of incredible features and inclusions! Additional $$$ builder incentives available for a limited time only! Photos and floor plans are artist concepts only and may not be exactly as shown. (id:3334)
372 Roselawn Place
Waterloo, Ontario
Located on a pool-sized pie-shaped lot in a prime court setting, this 4-level side-split may just be the one you have been searching for. A spacious foyer offers convenient access to the oversized double-car garage and the 1st of 4 bedrooms. The main level has an ideal layout for entertaining larger groups with perfect flow from the large living room that is open to the dining room that seamlessly includes a beautifully renovated kitchen. This space is designed for functionality and style, with butcher block counters, newer stainless steel appliances ('22), loads of storage options, a built-in sideboard with display cabinets, and a slider to the newer upper deck. The top floor is top notch with 3 well-appointed bedrooms and two updated full bathrooms. Everyone can comfortably spread out in style. The primary bedroom features a Juliette balcony and a fully renovated ensuite. Step down into the lower level located off the foyer where a walkout basement features a British-inspired bar room, a cozy gas fireplace, and an additional bathroom, creating a perfect space for entertainment or a quiet evening at home. But wait there's still more. This treasure of a home features a basement level with a bonus den and a large laundry room creating additional space for your future endeavors. Significant updates throughout; kitchen 2022, ensuite 2024, roof 2019, windows and doors 2017, garage door 2021, furnace and AC system with ducting 2022, Decora plugs and switches (pigtailed), kitchen appliances 2022, 2 x BBQ gas lines to the lower and upper decks, upper deck 2019, eavestroughs & downspouts 2023, aluminum siding painted 2023 with transferrable warranty. The driveway accommodates 6 cars plus an additional two in the garage. Close to Laurel Creek, Shopping, Restaurants, great schools, transit, U of W, and the expressway, you can be close to everywhere you desire yet in the sanctitude of an incredible court location. (id:3334)
63 Madawaska Trail
Wasaga Beach, Ontario
Nestled in a picturesque countryside resort reminiscent of Hansel and Gretel's world, this charming year round one-and-a-half-story cottage offers three cozy bedrooms, an open kitchen and living room, and a four seasons porch leading to a private backyard oasis with a gazebo and inviting furniture for al fresco dining. The extended shed can accommodate several bicycles for exploring scenic trails. Within the resort, amenities like swimming pools, basketball courts, and planned activities await. Just steps from the tranquil shores of Georgian Bay, every piece of furniture is included, ensuring a seamless getaway where cares effortlessly fade away. Monthly rental fees approximately $661.00/month. Taxes $143.53 per month (id:3334)
390 Krug Street
Kitchener, Ontario
Nestled within the sought-after Rosemount neighborhood in Kitchener, this enchanting 4 bedroom sidesplit home epitomizes comfort, style, and functionality. Meticulously maintained this property radiates pride of ownership at every turn. Upon entering, you'll be greeted by a warm and inviting atmosphere, accentuated by the newly installed luxury vinyl flooring that graces the kitchen, providing both durability and aesthetic appeal. Fresh paint adorns every room from top to bottom, creating a seamless canvas for your personal style and decor. Natural light floods the living spaces, creating an airy ambiance that is both welcoming and uplifting. With four bedrooms, there's plenty of space for the whole family to unwind and recharge. Outside, the property boasts a large lot, providing endless possibilities for outdoor enjoyment and entertainment. Whether you're hosting a summer barbecue on the expansive patio or simply enjoying the lush greenery of the backyard oasis, this outdoor space is sure to impress. Parking is a breeze with room for up to four cars, ensuring convenience for both you and your guest. Residents of this charming property benefit from proximity to a variety of amenities, including the AuD, Centre in The Square, Kitchener’s Farmers Market, parks (Stanley & Heritage), schools, shopping centers, and dining options. Commuters will appreciate quick and easy access to major highways and public transportation routes, making travel a breeze. Don't miss the opportunity to make this stunning 4 bedroom sidesplit your new home. Schedule a showing today and experience all that this incredible property has to offer. (id:3334)
42 Hazelglen Drive Unit# 7
Kitchener, Ontario
INTRODUCING Hazel Hills Condos, a new and vibrant stacked townhome community to be proudly built by A & F Greenfield Homes Ltd. There will be 20 two-bedroom units available in this exclusive collection, ranging from 965 to 1,118 sq. ft. The finish selections will blow you away, including 9 ft. ceiling on second level; designer kitchen cabinetry with quartz counters; a stainless steel appliance package valued at over $6,000; carpet-free second level; and ERV and air conditioning for proper ventilation. Centrally located in the Victoria Hills neighbourhood of Kitchener, parks, trails, shopping, and public transit are all steps away. One parking space is included in the purchase price. Offering a convenient deposit structure of 10%, payable over a 90-day period. All that it takes is $1,000 to reserve your unit today! Occupancy expected Fall 2025. Contact Listing Agent for more information. (id:3334)
42 Hazelglen Drive Unit# 6
Kitchener, Ontario
INTRODUCING Hazel Hills Condos, a new and vibrant stacked townhome community to be proudly built by A & F Greenfield Homes Ltd. There will be 20 two-bedroom units available in this exclusive collection, ranging from 965 to 1,118 sq. ft. The finish selections will blow you away, including 9 ft. ceiling on second level; designer kitchen cabinetry with quartz counters; a stainless steel appliance package valued at over $6,000; carpet-free second level; and ERV and air conditioning for proper ventilation. Centrally located in the Victoria Hills neighbourhood of Kitchener, parks, trails, shopping, and public transit are all steps away. One parking space is included in the purchase price. Offering a convenient deposit structure of 10%, payable over a 90-day period. All that it takes is $1,000 to reserve your unit today! Occupancy expected Fall 2025. Contact Listing Agent for more information. (id:3334)
42 Hazelglen Drive Unit# 3
Kitchener, Ontario
INTRODUCING Hazel Hills Condos, a new and vibrant stacked townhome community to be proudly built by A & F Greenfield Homes Ltd. There will be 20 two-bedroom units available in this exclusive collection, ranging from 965 to 1,118 sq. ft. The finish selections will blow you away, including 9 ft. ceiling on second level; designer kitchen cabinetry with quartz counters; a stainless steel appliance package valued at over $6,000; carpet-free second level; and ERV and air conditioning for proper ventilation. Centrally located in the Victoria Hills neighbourhood of Kitchener, parks, trails, shopping, and public transit are all steps away. One parking space is included in the purchase price. Offering a convenient deposit structure of 10%, payable over a 90-day period. All that it takes is $1,000 to reserve your unit today! Occupancy expected Fall 2025. Contact Listing Agent for more information. (id:3334)
42 Hazelglen Drive Unit# 12
Kitchener, Ontario
INTRODUCING Hazel Hills Condos, a new and vibrant stacked townhome community to be proudly built by A & F Greenfield Homes Ltd. There will be 20 two-bedroom units available in this exclusive collection, ranging from 965 to 1,118 sq. ft. The finish selections will blow you away, including 9 ft. ceilings on both levels; designer kitchen cabinetry with quartz counters; a stainless steel appliance package valued at over $6,000; carpet-free main level; and ERV and air conditioning for proper ventilation. Centrally located in the Victoria Hills neighbourhood of Kitchener, parks, trails, shopping, and public transit are all steps away. One parking space is included in the purchase price. Offering a convenient deposit structure of 10%, payable over a 90-day period. All that it takes is $1,000 to reserve your unit today! Occupancy expected Fall 2025. Contact Listing Agent for more information. (id:3334)
42 Hazelglen Drive Unit# 10
Kitchener, Ontario
INTRODUCING Hazel Hills Condos, a new and vibrant stacked townhome community to be proudly built by A & F Greenfield Homes Ltd. There will be 20 two-bedroom units available in this exclusive collection, ranging from 965 to 1,118 sq. ft. The finish selections will blow you away, including 9 ft. ceiling on second level; designer kitchen cabinetry with quartz counters; a stainless steel appliance package valued at over $6,000; carpet-free second level; and ERV and air conditioning for proper ventilation. This is one of the premier units in the development, featuring two primary bedrooms. One of the bedrooms boasts a wall-to-wall closet and a private balcony. The other bedroom boasts a walk-in closet with natural lighting. Centrally located in the Victoria Hills neighbourhood of Kitchener, parks, trails, shopping, and public transit are all steps away. One parking space is included in the purchase price. Offering a convenient deposit structure of 10%, payable over a 90-day period. All that it takes is $1,000 to reserve your unit today! Occupancy expected Fall 2025. Contact Listing Agent for more information. (id:3334)
42 Hazelglen Drive Unit# 9
Kitchener, Ontario
INTRODUCING Hazel Hills Condos, a new and vibrant stacked townhome community to be proudly built by A & F Greenfield Homes Ltd. There will be 20 two-bedroom units available in this exclusive collection, ranging from 965 to 1,118 sq. ft. The finish selections will blow you away, including 9 ft. ceilings on both levels; designer kitchen cabinetry with quartz counters; a stainless steel appliance package valued at over $6,000; carpet-free main level; and ERV and air conditioning for proper ventilation. Centrally located in the Victoria Hills neighbourhood of Kitchener, parks, trails, shopping, and public transit are all steps away. One parking space is included in the purchase price. Offering a convenient deposit structure of 10%, payable over a 90-day period. All that it takes is $1,000 to reserve your unit today! Occupancy expected Fall 2025. Contact Listing Agent for more information. (id:3334)
42 Hazelglen Drive Unit# 11
Kitchener, Ontario
INTRODUCING Hazel Hills Condos, a new and vibrant stacked townhome community to be proudly built by A & F Greenfield Homes Ltd. There will be 20 two-bedroom units available in this exclusive collection, ranging from 965 to 1,118 sq. ft. The finish selections will blow you away, including 9 ft. ceiling on second level; designer kitchen cabinetry with quartz counters; a stainless steel appliance package valued at over $6,000; carpet-free second level; and ERV and air conditioning for proper ventilation. This is one of the premier units in the development, featuring two primary bedrooms. One of the bedrooms boasts a wall-to-wall closet and a private balcony. The other bedroom boasts a walk-in closet with natural lighting. Centrally located in the Victoria Hills neighbourhood of Kitchener, parks, trails, shopping, and public transit are all steps away. One parking space is included in the purchase price. Offering a convenient deposit structure of 10%, payable over a 90-day period. All that it takes is $1,000 to reserve your unit today! Occupancy expected Fall 2025. Contact Listing Agent for more information. (id:3334)
42 Hazelglen Drive Unit# 14
Kitchener, Ontario
INTRODUCING Hazel Hills Condos, a new and vibrant stacked townhome community to be proudly built by A & F Greenfield Homes Ltd. There will be 20 two-bedroom units available in this exclusive collection, ranging from 965 to 1,118 sq. ft. The finish selections will blow you away, including 9 ft. ceiling on second level; designer kitchen cabinetry with quartz counters; a stainless steel appliance package valued at over $6,000; carpet-free second level; and ERV and air conditioning for proper ventilation. Centrally located in the Victoria Hills neighbourhood of Kitchener, parks, trails, shopping, and public transit are all steps away. One parking space is included in the purchase price. Offering a convenient deposit structure of 10%, payable over a 90-day period. All that it takes is $1,000 to reserve your unit today! Occupancy expected Fall 2025. Contact Listing Agent for more information. (id:3334)
42 Hazelglen Drive Unit# 15
Kitchener, Ontario
INTRODUCING Hazel Hills Condos, a new and vibrant stacked townhome community to be proudly built by A & F Greenfield Homes Ltd. There will be 20 two-bedroom units available in this exclusive collection, ranging from 965 to 1,118 sq. ft. The finish selections will blow you away, including 9 ft. ceiling on second level; designer kitchen cabinetry with quartz counters; a stainless steel appliance package valued at over $6,000; carpet-free second level; and ERV and air conditioning for proper ventilation. Centrally located in the Victoria Hills neighbourhood of Kitchener, parks, trails, shopping, and public transit are all steps away. One parking space is included in the purchase price. Offering a convenient deposit structure of 10%, payable over a 90-day period. All that it takes is $1,000 to reserve your unit today! Occupancy expected Fall 2025. Contact Listing Agent for more information. (id:3334)
42 Hazelglen Drive Unit# 18
Kitchener, Ontario
INTRODUCING Hazel Hills Condos, a new and vibrant stacked townhome community to be proudly built by A & F Greenfield Homes Ltd. There will be 20 two-bedroom units available in this exclusive collection, ranging from 965 to 1,118 sq. ft. The finish selections will blow you away, including 9 ft. ceiling on second level; designer kitchen cabinetry with quartz counters; a stainless steel appliance package valued at over $6,000; carpet-free second level; and ERV and air conditioning for proper ventilation. Centrally located in the Victoria Hills neighbourhood of Kitchener, parks, trails, shopping, and public transit are all steps away. One parking space is included in the purchase price. Offering a convenient deposit structure of 10%, payable over a 90-day period. All that it takes is $1,000 to reserve your unit today! Occupancy expected Fall 2025. Contact Listing Agent for more information. (id:3334)
42 Hazelglen Drive Unit# 19
Kitchener, Ontario
INTRODUCING Hazel Hills Condos, a new and vibrant stacked townhome community to be proudly built by A & F Greenfield Homes Ltd. There will be 20 two-bedroom units available in this exclusive collection, ranging from 965 to 1,118 sq. ft. The finish selections will blow you away, including 9 ft. ceiling on second level; designer kitchen cabinetry with quartz counters; a stainless steel appliance package valued at over $6,000; carpet-free second level; and ERV and air conditioning for proper ventilation. Centrally located in the Victoria Hills neighbourhood of Kitchener, parks, trails, shopping, and public transit are all steps away. One parking space is included in the purchase price. Offering a convenient deposit structure of 10%, payable over a 90-day period. All that it takes is $1,000 to reserve your unit today! Occupancy expected Fall 2025. Contact Listing Agent for more information. (id:3334)
42 Hazelglen Drive Unit# 2
Kitchener, Ontario
INTRODUCING Hazel Hills Condos, a new and vibrant stacked townhome community to be proudly built by A & F Greenfield Homes Ltd. There will be 20 two-bedroom units available in this exclusive collection, ranging from 965 to 1,118 sq. ft. The finish selections will blow you away, including 9 ft. ceiling on second level; designer kitchen cabinetry with quartz counters; a stainless steel appliance package valued at over $6,000; carpet-free second level; and ERV and air conditioning for proper ventilation. Centrally located in the Victoria Hills neighbourhood of Kitchener, parks, trails, shopping, and public transit are all steps away. One parking space is included in the purchase price. Offering a convenient deposit structure of 10%, payable over a 90-day period. All that it takes is $1,000 to reserve your unit today! Occupancy expected Fall 2025. Contact Listing Agent for more information. (id:3334)
399 Queen St S Street S Unit# 211
Kitchener, Ontario
Just what you've been looking for a spacious 2-bedroom 2-bathroom condo. Welcome to Barra on Queen a boutique condo with many amenities including on site management office, multi-purpose event room with access to terrace and BBQ, guest suite for overnight visitors, well equipped gym, bicycle storage room, dog washing station in garage, and visitor parking. One of the largest units in the building you will have ample space to make this condo your home. The unit features custom roller blinds, ensuite washroom, walk in closet, quartz countertops and a linen closet. Perfect for a family or working couple. Just minutes to restaurants, shopping, entertainment Victoria Park, Iron Horse Trail, Kitchener Market, and the LRT. **** EXTRAS **** stainless steel fridge, stove, dishwasher, washer and dryer, and all ELFS. (id:3334)
596 Blair Creek Drive
Kitchener, Ontario
Experience luxurious living at its finest in the heart of Kitchener's sought-after Doon South neighborhood, where 596 Blair Creek Drive epitomizes refined elegance and contemporary comfort. This exceptional newer semi-detached home features over 3,000 square feet of meticulously designed living space, offering a sanctuary of sophistication. Upon entering the main floor, you will be greeted by an open-concept layout perfect for both entertaining and daily life. The chef's kitchen boasts exquisite white cabinetry, gleaming quartz countertops and stainless steel appliances, including a spacious island ideal for gatherings. The adjacent dining area sets the stage for intimate family meals, while the living room offers great views of the impressive yard, creating a stylish space to unwind. Upstairs, discover a haven of tranquility with four bedrooms, including a primary suite featuring a generous walk-in closet and an ensuite bathroom with a soaker tub and shower. An additional living space ensures comfort and leisure for every moment. The fully finished basement adds to the allure with a massive rec room for recreation and relaxation, along with a third full bathroom for added convenience. Outside, enjoy proximity to excellent schools, parks, trails, and various amenities, making this home a hub of modern convenience. With outstanding restaurants and shopping just moments away, seize the opportunity to make this remarkable residence your own. Book your private showing today! (id:3334)
539 Belmont Avenue W Unit# 505
Kitchener, Ontario
Steps to Belmont Village! 1 BEDROOM PLUS DEN, BALCONY, IN SUITE LAUNDRY, PARKING. Quiet and pristine building in the heart of Belmont Village! This 1 bedroom unit features: 9 foot ceilings, in suite laundry, laminate flooring, granite countertops and large balcony with south west exposure. Eat-in dining area or use as work from home den. Bright living room with fireplace and one parking spot. Building features, gym, games room, party rooms, library, theater, guest suite plus more. Enjoy Midtown living with the Iron horse walking/biking trail, restaurants, shops, pubs and convenient medical offices and pharmacies. PLEASE NOTE PHOTOS ARE FROM WHEN UNIT WAS VACANT. CONDO FEES INCLUDE, WATER, HEAT AND A/C.**extra parking spot available** (id:3334)
42 Hazelglen Drive Unit# 20
Kitchener, Ontario
INTRODUCING Hazel Hills Condos, a new and vibrant stacked townhome community to be proudly built by A & F Greenfield Homes Ltd. There will be 20 two-bedroom units available in this exclusive collection, ranging from 965 to 1,118 sq. ft. The finish selections will blow you away, including 9 ft. ceilings on both levels; designer kitchen cabinetry with quartz counters; a stainless steel appliance package valued at over $6,000; carpet-free main level; and ERV and air conditioning for proper ventilation. Centrally located in the Victoria Hills neighbourhood of Kitchener, parks, trails, shopping, and public transit are all steps away. One parking space is included in the purchase price. Offering a convenient deposit structure of 10%, payable over a 90-day period. All that it takes is $1,000 to reserve your unit today! Occupancy expected Fall 2025. Contact Listing Agent for more information. (id:3334)
42 Hazelglen Drive Unit# 1
Kitchener, Ontario
INTRODUCING Hazel Hills Condos, a new and vibrant stacked townhome community to be proudly built by A & F Greenfield Homes Ltd. There will be 20 two-bedroom units available in this exclusive collection, ranging from 965 to 1,118 sq. ft. The finish selections will blow you away, including 9 ft. ceilings on both levels; designer kitchen cabinetry with quartz counters; a stainless steel appliance package valued at over $6,000; carpet-free main level; and ERV and air conditioning for proper ventilation. Centrally located in the Victoria Hills neighbourhood of Kitchener, parks, trails, shopping, and public transit are all steps away. One parking space is included in the purchase price. Offering a convenient deposit structure of 10%, payable over a 90-day period. All that it takes is $1,000 to reserve your unit today! Occupancy expected Fall 2025. Contact Listing Agent for more information. (id:3334)
42 Hazelglen Drive Unit# 4
Kitchener, Ontario
INTRODUCING Hazel Hills Condos, a new and vibrant stacked townhome community to be proudly built by A & F Greenfield Homes Ltd. There will be 20 two-bedroom units available in this exclusive collection, ranging from 965 to 1,118 sq. ft. The finish selections will blow you away, including 9 ft. ceilings on both levels; designer kitchen cabinetry with quartz counters; a stainless steel appliance package valued at over $6,000; carpet-free main level; and ERV and air conditioning for proper ventilation. Centrally located in the Victoria Hills neighbourhood of Kitchener, parks, trails, shopping, and public transit are all steps away. One parking space is included in the purchase price. Offering a convenient deposit structure of 10%, payable over a 90-day period. All that it takes is $1,000 to reserve your unit today! Occupancy expected Fall 2025. Contact Listing Agent for more information. (id:3334)
42 Hazelglen Drive Unit# 8
Kitchener, Ontario
INTRODUCING Hazel Hills Condos, a new and vibrant stacked townhome community to be proudly built by A & F Greenfield Homes Ltd. There will be 20 two-bedroom units available in this exclusive collection, ranging from 965 to 1,118 sq. ft. The finish selections will blow you away, including 9 ft. ceilings on both levels; designer kitchen cabinetry with quartz counters; a stainless steel appliance package valued at over $6,000; carpet-free main level; and ERV and air conditioning for proper ventilation. Centrally located in the Victoria Hills neighbourhood of Kitchener, parks, trails, shopping, and public transit are all steps away. One parking space is included in the purchase price. Offering a convenient deposit structure of 10%, payable over a 90-day period. All that it takes is $1,000 to reserve your unit today! Occupancy expected Fall 2025. Contact Listing Agent for more information. (id:3334)
42 Hazelglen Drive Unit# 5
Kitchener, Ontario
INTRODUCING Hazel Hills Condos, a new and vibrant stacked townhome community to be proudly built by A & F Greenfield Homes Ltd. There will be 20 two-bedroom units available in this exclusive collection, ranging from 965 to 1,118 sq. ft. The finish selections will blow you away, including 9 ft. ceilings on both levels; designer kitchen cabinetry with quartz counters; a stainless steel appliance package valued at over $6,000; carpet-free main level; and ERV and air conditioning for proper ventilation. Centrally located in the Victoria Hills neighbourhood of Kitchener, parks, trails, shopping, and public transit are all steps away. One parking space is included in the purchase price. Offering a convenient deposit structure of 10%, payable over a 90-day period. All that it takes is $1,000 to reserve your unit today! Occupancy expected Fall 2025. Contact Listing Agent for more information. (id:3334)
42 Hazelglen Drive Unit# 13
Kitchener, Ontario
INTRODUCING Hazel Hills Condos, a new and vibrant stacked townhome community to be proudly built by A & F Greenfield Homes Ltd. There will be 20 two-bedroom units available in this exclusive collection, ranging from 965 to 1,118 sq. ft. The finish selections will blow you away, including 9 ft. ceilings on both levels; designer kitchen cabinetry with quartz counters; a stainless steel appliance package valued at over $6,000; carpet-free main level; and ERV and air conditioning for proper ventilation. Centrally located in the Victoria Hills neighbourhood of Kitchener, parks, trails, shopping, and public transit are all steps away. One parking space is included in the purchase price. Offering a convenient deposit structure of 10%, payable over a 90-day period. All that it takes is $1,000 to reserve your unit today! Occupancy expected Fall 2025. Contact Listing Agent for more information. (id:3334)
42 Hazelglen Drive Unit# 17
Kitchener, Ontario
INTRODUCING Hazel Hills Condos, a new and vibrant stacked townhome community to be proudly built by A & F Greenfield Homes Ltd. There will be 20 two-bedroom units available in this exclusive collection, ranging from 965 to 1,118 sq. ft. The finish selections will blow you away, including 9 ft. ceilings on both levels; designer kitchen cabinetry with quartz counters; a stainless steel appliance package valued at over $6,000; carpet-free main level; and ERV and air conditioning for proper ventilation. Centrally located in the Victoria Hills neighbourhood of Kitchener, parks, trails, shopping, and public transit are all steps away. One parking space is included in the purchase price. Offering a convenient deposit structure of 10%, payable over a 90-day period. All that it takes is $1,000 to reserve your unit today! Occupancy expected Fall 2025. Contact Listing Agent for more information. (id:3334)
42 Hazelglen Drive Unit# 16
Kitchener, Ontario
INTRODUCING Hazel Hills Condos, a new and vibrant stacked townhome community to be proudly built by A & F Greenfield Homes Ltd. There will be 20 two-bedroom units available in this exclusive collection, ranging from 965 to 1,118 sq. ft. The finish selections will blow you away, including 9 ft. ceilings on both levels; designer kitchen cabinetry with quartz counters; a stainless steel appliance package valued at over $6,000; carpet-free main level; and ERV and air conditioning for proper ventilation. Centrally located in the Victoria Hills neighbourhood of Kitchener, parks, trails, shopping, and public transit are all steps away. One parking space is included in the purchase price. Offering a convenient deposit structure of 10%, payable over a 90-day period. All that it takes is $1,000 to reserve your unit today! Occupancy expected Fall 2025. Contact Listing Agent for more information. (id:3334)
1086 Pennwood Road
Muskoka Lakes, Ontario
This spectacular property commands breathtaking Southwesterly views across Lake Muskoka, creating an idyllic retreat. The estate is anchored by a 4-bedroom/5 bath lakehouse with an additional office space, perched atop a stunning rock face. It features a lower-level recreation room complete with a home theatre, sauna, and gym, alongside an attached one-car garage. The grounds are a masterpiece of design, featuring extensive landscaping and meticulous gardens that enhance the tranquil setting. A hot tub and a strategically placed firepit offer exceptional views and relaxation spots. Inside, the home boasts an open-concept living and dining area with a cozy gas fireplace, providing a perfect panorama of the lake. The spacious kitchen is ideally set up for entertaining. The Muskoka room, a highlight with its wood-burning fireplace, opens onto a walkout barbecue deck. A golf cart pathway winds down to an impressive two-slip boathouse, which houses 2 bedrooms, a bath, a kitchenette, and an inviting living area which leads out to a magnificent sundeck, offering a private space to enjoy the serene water views. The property’s prime location near Port Carling and Bracebridge offers convenient access to local amenities while maintaining a sense of secluded luxury. (id:3334)
1202 Twist Lane
Irondale, Ontario
A very old days traditional style 3 bedroom family cottage built in 1971 on popular Salerno Lake holding lots of memories & LOADS of charm! Showing a pride of ownership throughout including the large decks and docking system all built 2 years ago as well as lots of other upgrades in the last few years including windows, electrical, decks etc. (review the full list available in the Buyer Information Package). The cottage is built very close the the lake so access is very easy so you can go shoe-less! The best part of being built lakeside is the privacy offered because the 2 neighboring properties on either side are built back off the lake so the subdivision feel is absent here! The cottage is currently 3 seasons but is located on a 4 season road so it could be easily winterized along with the water system, quotes are available. Such a charming, cottagy cottage must be seen to be truly appreciated in this amazing setting. Pre-Home and Septic Inspections have been performed and are available through the same Buyer Information Package with very, very positive results so all that is left is for you to inquire and book a showing. You wont be disappointed! (id:3334)
85 River Valley Drive
Kitchener, Ontario
Welcome to 85 River Valley Dr., a true gem, located in Kitchener’s prestigious Hidden Valley. This home features 5,630 sq. ft. of finished living space with a total of 6 bedrooms and 5 1/2 bathrooms. This home is suited for multi Family use and has been built with quality material and attention to detail by Euro Custom Homes Inc. As you step through the front door, you'll be immediately captivated by the elegance of 10 foot coffered ceilings which add an air of sophistication to the generous living space. The main floor consists of a custom chef's kitchen, complete with granite countertops, high end stainless appliances and a butler's pantry, that connects the kitchen to the spacious dining room. The chef’s kitchen, with large dining area, overlooks the patio and rear yard, and is open to the family room, creating an inviting and functional space for family gatherings and entertaining. A main floor office, powder room and laundry/mud room complete this level. On the Second Floor you have 9 foot Ceilings and 4 generously sized bedrooms, each featuring its own ensuite bath and a second office. This home ensures comfort and privacy for every member of the household, blended or multigenerational family, or those looking for space to grow. The Basement is currently being finished with heigh ceilings, oversized windows, a large rec room, 2 bedrooms and a Bathroom. Contact us today for your private tour and experience the very best that Hidden Valley has to offer. This location ensures easy access to all essential amenities and is just a few minutes away from Highway. (id:3334)
21 Matchedash Street S Unit# 309
Orillia, Ontario
Many upgrades including kitchen island, countertops, flooring, backsplash, lighting, window coverings. Privacy and afternoon sun make this condo perfect for you to peacefully step away from the action and relax. When you’re ready again, you’re only steps away from the lake, beach and park or the shops and restaurants of downtown Orillia. Come be a part of the growing city. Watch the landscape change from the comfort of the rooftop terrace. (id:3334)
44 Oliver Crescent
Collingwood, Ontario
Opportunity to own a fully winterized, all season, 2 storey, wood frame house/cottage with potential for adjoining Georgian Bay waterfront. Your back yard is the Pretty River. Your front yard is Georgian Bay. You might say that this is ‘the best of both worlds’. Located on a quaint, no-exit road with some interesting quirks. Residence is ‘cute as a button’ featuring main level AND 2nd level deck. Potential for working wood burning fireplace adds to the charm and nostalgia. Oh and did I mention that you can clearly see the waves and sparkle of Georgian Bay! With so much to see and do, Collingwood is your destination for work and play with emphasis on PLAY! (id:3334)
294 Nine Mile Lake Island
Torrance, Ontario
Welcome to the shores of 294 Nine Mile Lake in the Heart of Muskoka. This very private boat access 1.39 acre property boasts 180' of gorgeous Muskoka shoreline with lovely rock outcroppings and tall trees. Nine Mile lake is one of Muskoka's best kept secrets. The property abuts crown land lending to acres and acres to explore and enjoy with ponds, streams, rivers and waterfalls all in your backyard. Enjoy sun all day on your newer floating dock and retreat in the evenings to the cottage to relax and unwind. The well appointed 2 bedroom 1 bath insulated cottage comes completely turn key. Having been recently updated from electrical, kitchen, windows, new fireplace and more all you need to do is bring your bag and enjoy. Perched overlooking the lake the views from the cottage are nothing short of beautiful offering up all day sun and some of the most spectacular sunrises in Muskoka. With over half of the lake being crown land Nine Mile is where peace and tranquility can be found again in Muskoka. To complete the package there is a 10' x 8' storage shed that can easily be a Bunkie for extra guests, generator included and water toys! Call, text, or email for more details! (id:3334)
95 Loggers Grove
London, Ontario
Welcome to 95 Logger Grove, where luxury meets simplicity in every corner. This home is meticulously designed to offer you the best of comfort and style. With 2.5 sleek washrooms spread across different levels and three cozy bedrooms upstairs, it's a place where relaxation comes naturally. The main floor boasts an inviting open layout that seamlessly combines beauty and functionality. Natural light floods the spacious living room through large windows, and a patio door leads to a peaceful backyard retreat. Downstairs, you'll find even more space to unwind or entertain, with a stylish bedroom and a chic full washroom. Plus, there's an exciting flooring update throughout the house, adding a touch of modern elegance. Situated near popular spots like the Curinga Italian Canadian Sport Club and East Park London, this home offers a vibrant lifestyle. And with easy access to the 401, downtown, shopping, and the YMCA, convenience is always at your fingertips. Don't miss out on this incredible opportunity to make this your new home sweet home! (id:3334)
101 Shoreline Drive
Bracebridge, Ontario
Wonderfully bright updated end unit at Shores of Muskoka Estates in Bracebridge wrapping around the Muskoka River. 2 bedroom 2.5 baths & office alcove freshly carpeted throughout the main level living/dining area and upper level primary bedroom, second bedroom and office alcove. Entire unit has been painted and many new bath & light fixtures. Living room with gas fireplace and walkout to interlocking brick patio 14 x 12 facing South. Kitchen with new dishwasher and eat at bar/pass through to dining area with bay window. Main floor combined laundry and 2 pc powder room. Upper level primary bedroom with 3 pc ensuite and french doors, 2nd bedroom & 4 pc main bath. Walk out to upper deck from office alcove with cabinets. Single car attached garage. Lakeland Networks Fibre Internet Available. An enclave of 70 townhome/condominiums with docking on the Muskoka River, boat to Lake Muskoka, Joseph & Rosseau. Dive off the dock or swim in the pristine heated salt water pool. A wonderful community in walking distance from downtown. (id:3334)
20 Trails End
Collingwood, Ontario
Nestled within a serene enclave adorned with mature trees, this exquisite custom bungalow exudes an aura of immaculate care and pride of ownership. Close to everything yet tranquil and secluded, this spacious residence stands as a testament to meticulous maintenance and unwavering attention to detail. Step inside to discover a sanctuary where every corner reflects a commitment to excellence. Newly installed sleek black windows flood the sprawling 2,000+ square foot main floor with natural light from the expansive southern-exposed backyard. Every inch of this home boasts a fresh coat of paint, new modern light fixtures and professionally finished wood floors. Automated blinds effortlessly transform the oversized main floor windows into sources of sheer delight and renovated bathrooms exude a fresh elegance. A charming covered front porch, adorned with a stone portico, welcomes guests into this 4,000 square foot home. Cathedral ceilings in the great room amplify the sense of spaciousness, setting the stage for memorable gatherings in the adjacent dining area, where ample space accommodates both intimate dinners and grand gatherings. Embrace the joy of culinary creativity in the airy kitchen, where slate flooring and upgraded appliances elevate the cooking experience to new heights. With three bedrooms on the main floor and an additional three on the expansive lower level, hosting loved ones becomes a seamless affair. There is even a soundproof studio in the lower level. Beyond its pristine interior, this home boasts an array of modern conveniences, including a generator, irrigation system, hybrid alarm system, an oversized garage with two EV rough-ins and shared ownership of six acres of protected wooded area with community trails granting access to the picturesque Silver Creek. In every aspect, this home stands as a shining example of what it means to take pride in ownership— to maintain a space that is as solid and spacious as it is inviting and cherished. (id:3334)
138 Mitchell Court
Mitchell, Ontario
Located on a quiet and safe child-friendly cul-de-sac in Mitchell, this spacious 1735 ft2 3 bedroom, 3 bathroom bungalow features a 1.5 car attached garage, a triple-wide concrete driveway and a huge pie-shaped lot for the whole family to enjoy. Inside many of the principal rooms have updated flooring. The open concept kitchen and dining area have access to the spacious deck with a gazebo, perfect for entertaining. The primary bedroom features a 3 piece ensuite and a walk-in closet. The convenient main floor laundry serves as a mud room with access to the garage. Downstairs, there is a finished rec room and games room, another washroom, kitchen area and ample storage. Additional features include forced air gas heating, central air, and the roof shingles that were replaced in 2020. Call your Realtor today to schedule a viewing! (id:3334)
36 Southview Crescent
Cambridge, Ontario
Discover the epitome of family living within this charming abode nestled on a generous 50 by 150 lot in a serene, established neighborhood. As you cross the threshold through double doors, you're welcomed into a foyer that seamlessly flows into an inviting living space. The living room boasts a quaint bay window, casting warm light across the interior and offering picturesque views of the expansive porch. Ideal for hosting cherished gatherings, the adjacent dining room transitions effortlessly into the heart of the home: the kitchen. Adorned with rich wood cabinets, stainless steel appliances, and a tasteful tiled backsplash. Unwind in the cozy family room, complete with sliding doors that open onto a deck overlooking the sprawling yard, perfect for leisurely family moments. Conveniently situated on the main level, a laundry room/mudroom with garage access and a 2-piece bathroom add practicality to daily routines. Ascend to the upper level to discover three generously sized bedrooms alongside a luxurious primary suite, totaling four bedrooms in all. The primary retreat boasts an ensuite bath and walk-in closet for added indulgence, while a full 4-piece bathroom serves the remaining bedrooms. Descend to the lower level to find a spacious recreation room, freshly adorned with newly installed flooring, alongside a sizable cold room and storage area. Positioned within proximity to esteemed schools, verdant parks, bustling shopping districts, and convenient public transportation, this residence epitomizes the essence of suburban living. Embrace the opportunity to make this exceptional property your own—schedule a viewing today before it's gone! (id:3334)
34 Euclid Avenue
Waterloo, Ontario
Meticulously Maintained Uptown Gem! Welcome to 34 Euclid Avenue, mere steps to all that uptown Waterloo offers. This three-bedroom, two-bathroom home, owned by the same family for over 50 years, combines modernity with the century charm found in the area. The grand-covered front porch greets you as you enter a classic floor plan. The living room and dining room adjacent to each other offer bright spaces with large windows which allow for ample natural light. Beautiful oak finishes are highlighted throughout this home but are especially noticeable on the original French pocket doors and cabinetry in the kitchen. The kitchen enjoys both newer quartz, stainless steel appliances, and intelligent cabinet storage. Beyond the kitchen is a well-crafted addition that includes a three-piece bath and an oversized family room with a gas fireplace. Access to the back deck is just beyond the patio slider. Upstairs are three bedrooms and another three-piece bath with a clawfoot tub. A walkup to an unfinished attic space and a peaceful upper veranda complete the second floor. Two separate finished basement spaces offer families loads of opportunities! The main basement, with direct access from the kitchen, is bright and has ample room, including storage units and utility space. There is a walkup from this basement to the driveway that is perfect for bringing in groceries. The second basement includes a laundry room, a hobby room, and a fantastic two-tiered rec room primed for entertaining! The tidy exterior spaces of the property offer a private deck, a peaceful patio, a garden shed with hydro, and an oversized garage fit for someone looking for a personal workshop. Waterloo Park, the Clay and Glass Museum, the library, Waterloo Towne Square, and restaurants galore are all just steps from your front door. This move-in ready home checks so many boxes and must be seen to appreciate the beautiful craftsmanship. Book your private showing before this one is SOLD! (id:3334)
337 Beechlawn Drive
Waterloo, Ontario
How amazing would it be to live in a neighbourhood with a community pool, tennis courts, good schools and walking distance to shopping, transits and parks??? WELL HERE IT IS! Not only is the community around this home amazing the home itself has been updated on the main floor ONLY 2 YEARS AGO!!! Once you walk into the front doors there's a large coat, shoes, boots closet and right off the door to the garage and laundry room! Great MUD ROOM!! The flooring throughout the main level is BEAUTIFUL MAPLE HARDWOOD that creates a warm and homey feel! With a FORMAL DINING ROOM, right off the LARGE BEAUTIFULLY RENOVATED KITCHEN, that has SO much storage and a BUILT IN DESK, you won't ever want to leave! The LIVING ROOM IS A GOOD SIZE WITH A FIREPLACE AND LARGE WINDOWS FOR NATURAL LIGHT! Upstairs are 4 good sized Bedrooms, all freshly painted, the Primary Bedroom has an ENSUITE BATHROOM, WALK IN CLOSET AND 2 OTHER CLOSETS!! You don't want to miss the newly installed 2 SUNTUNNELS for that extra Natural Light! Down to the FULLY FINISHED BASEMENT, that includes a FULL BATHROOM, DEN, BEDROOM AND LIVING SPACE, there's room for everyone! Through the Sliding Doors off the Kitchen you'll be welcomed by Nature, LOW MAINTENACE GARDENS and an expansive deck. Make sure to say hi to the KOI FISH AND FROGS that come for a visit! Don't miss this opportunity to make this BEECHWOOD HOME your own! (id:3334)
6210 Haliburton Lake Road
Haliburton, Ontario
Welcome to your lakeside retreat on the picturesque shores of Haliburton Lake! This family cottage offers the perfect blend of comfort, convenience, and natural beauty. Nestled on a flat deep lot, this property boasts a sandy shoreline, making it an ideal spot for families with children. The gradual entrance into the crystal-clear waters ensures endless hours of safe and enjoyable swimming. Situated facing south down the lake, soak in the stunning panoramic views from sunrise to sunset. Spanning 1300 square feet per floor, this spacious cottage features three bedrooms and two bathrooms, providing ample space for family and guests. The cathedral ceilings adorned with large windows offer a bright and airy atmosphere, allowing you to bask in the beauty of the lake from the comfort of your own home. Entertain with ease on the expansive deck off the living room, perfect for hosting gatherings or simply relaxing and taking in the serene surroundings. After a day of outdoor adventures, unwind in the indoor sauna, a luxurious retreat for relaxation and rejuvenation. The walkout basement provides additional living space and easy access to the outdoors, seamlessly blending indoor and outdoor living. With an oversized detached garage and attached drive-through garage, there's plenty of room for parking and storage of all your recreational toys. Conveniently located on a municipally maintained road, this property offers easy year-round access. Just minutes away from Fort Irwin and a short drive to Eagle Lake, you'll have quick access to amenities and recreational activities. Embrace the four seasons of Haliburton living, with nearby attractions including Sir Sam's Ski Hill and ATV trails, ensuring endless opportunities for adventure and exploration. Don't miss your chance to own this remarkable cottage retreat, where every day feels like a vacation. (id:3334)
163 Ferguson Drive Unit# 301
Woodstock, Ontario
Welcome to your urban oasis! Nestled in the heart of Woodstock, this stunning 2-bedroom, 2-bathroom condo backs onto lush green space and boasts contemporary charm and comfort. Meticulously renovated with attention to detail, this residence offers the ideal blend of style and functionality. Step into a bright and airy living space adorned with sleek finishes, ample storage and abundant natural light. The open-concept layout seamlessly connects the living, dining, and kitchen areas, creating an inviting atmosphere for entertaining guests or unwinding after a long day. The gourmet kitchen is a chef's delight, featuring modern appliances, granite countertops, and ample storage space. Whether you're whipping up a quick meal or hosting a dinner party, this kitchen is sure to impress. Escape to the serene master suite, complete with a luxurious ensuite bath and ample closet space. The second bedroom offers versatility, perfect for accommodating guests, a home office, or a personal gym. Step outside onto your private balcony - with southern exposure, it's the perfect spot to enjoy your morning coffee or bask in the warm afternoon sun. Located in a quiet neighbourhood, this condo offers convenience at your doorstep. Explore the vibrant local shops, restaurants, and parks just moments away. Plus, with ample resident and guest parking, easy access to transportation and major highways, commuting is a breeze. Don't miss your chance to experience luxurious condo living in Woodstock. Schedule your private tour today and make this your new home sweet home! (id:3334)
750 Johnston Park Avenue Unit# 2008
Collingwood, Ontario
Sophisticated & chic: Renovated with custom cabinetry galore! Enjoy entertaining in this chef's kitchen with large island, and plenty of storage. Including: Induction cook top; Large stainless vent hood; double oven; bar fridge, double-door fridge and dishwasher. Spacious area for a dining table and seating for the family, close to the gas fireplace for those curl up, cosy evenings. Bright 2 bed, 2 bath unit, newer renovation (approx. 2020) w/extensive custom cabinetry in kitchen and both bedrooms, offering endless storage possibilities and an amazing custom walk-through, Primary suite closet, leading to his/hers vanities and large glass walk-in shower. Access to newly refurbished(2023) south facing, covered balcony from the Living Room, offers extended living space, overlooking the private treed area at the rear of this mid-rise building. Building is secure with separate key entry, and the convenience of an elevator going from your assigned parking spot (14) in the heated underground garage (w/remote entry), to your 2nd floor location...no more wrestling with groceries in the cold, dark winter evenings!! This unit comes also with a large storage cage (#30), also located in the Parking Level of this building. Guest parking is available opposite the building. Short stroll to pathways around this one of a kind development in Lighthouse Point, with over 2km of walking trails along Georgian Bay and superior recreational facilities including a 16000 sq. ft. rec. centre with indoor pool; hot tubs and saunas; games room; kids play room; gym; party room and large terrace overlooking the marina! Outdoors you can enjoy the outdoor pools; play tennis or pickle ball; try the putting green and relax on one of two beaches in the development. Short drive to popular area restaurants; coffee shops and boutique shopping both in Collingwood and Thornbury! This truly is the best of the best! Book your showing and find out what this exclusive 4-season development has to offer! (id:3334)
6 Bray Lake Road
South River, Ontario
Affordable 2+1 bedroom home sitting on a 2 acre lot in Machar Township in the beautiful Almaguin Highlands, only minutes from Bray Lake and Eagle Lake. Upper level features open concept living area with kitchen, dining, and living room with walkout to 8' x 20' deck. Completing the main floor are 2 bedrooms and a 4 Pc bath. The lower level offers a spacious rec room with wood burning stove, a large mud room area, and laundry/storage room. Attached oversize 2 car garage is ideal for your toys, vehicles, and/or extra storage. The property for most part is pretty level, with approximately 1 acre fenced, and has a number of outbuildings that offer a number of possibilities. Almaguin Highlands offers so much for the outdoor enthusiasts, like fishing, hunting, swimming, atving, snowmobiling, hiking, and more. Come check out 6 Bray Lake Rd, see if it's what you're looking for. (id:3334)
15 Wellington Street South Street S Unit# 810
Kitchener, Ontario
Station Park is home to some of the most unique amenities known to a local development. Ample features are situated outdoors, including a dog park, amphitheater, outdoor work stations, The Circuit, and BBQ entertaining space,, creating a sense of the great outdoors while also housing life's necessities. Station Park has everything you need to experience the finer things in life right outside your front door. It's the gateway to downtown Kitchener! This 8th floor unit includes designated, covered parking and short term rental license, boasts views of the Northside green spaces and Kitchener's Cherry Park neighbourhood from balcony and bedroom. 650 sf of thoughtfully designed indoor/outdoor living space includes a den/office set privately away from the rest of the living space, a bathroom with upgraded glass shower enclosure and walk-in shower, upgraded gourmet kitchen cabinetry with soft close doors and drawers, bonus 39 uppers and backsplash, and an upgraded lighting package that includes 11 potlights. This unit is priced to sell, vacant for quick or flexible possession, and without tenants allowing for access to high market rents. $50,000 spent on assignable designated parking and short term occupancy licenses allowing for safe and secure underground parking AND short term rental income options. Entertain with style in the Premier Lounge area, complete with bar, gaming table, fully equipped chef's dream kitchen, 2 lane bowling alley, landscaped terraces with cabana seating and BBQ areas. Stay active with the fully equipped fitness areas, Yoga/Pilates studios, swim spa, hot tub, pet spa and more !! Get in on this exciting project knowing that future plans for this world class development include outdoor skating rink, retail stores, restaurants right on your doorstep. (id:3334)
