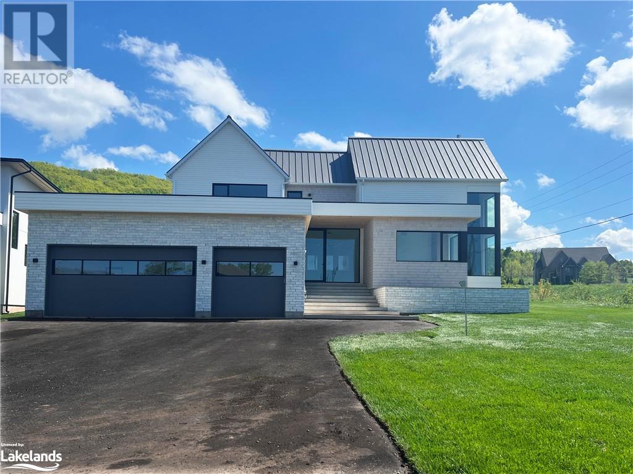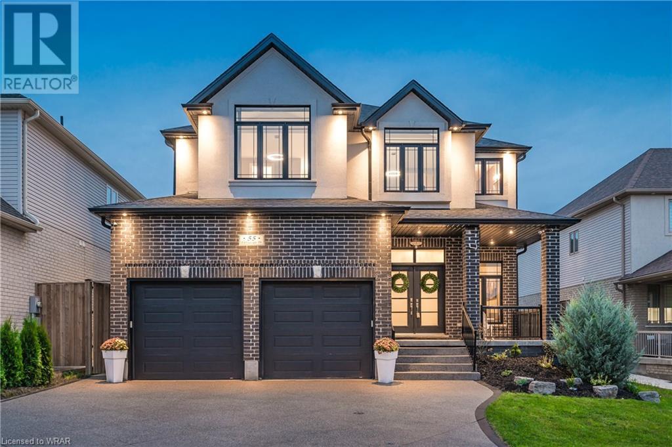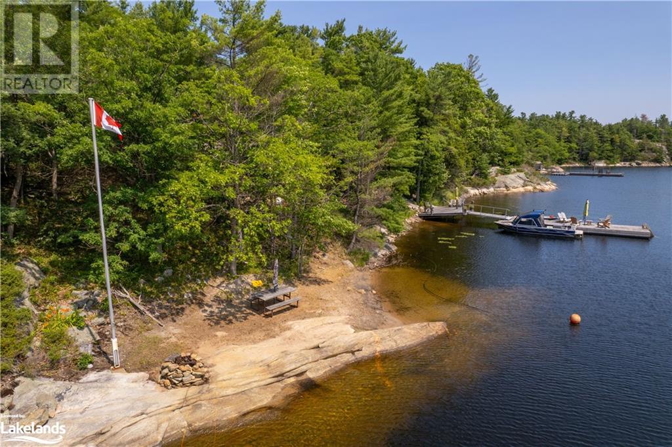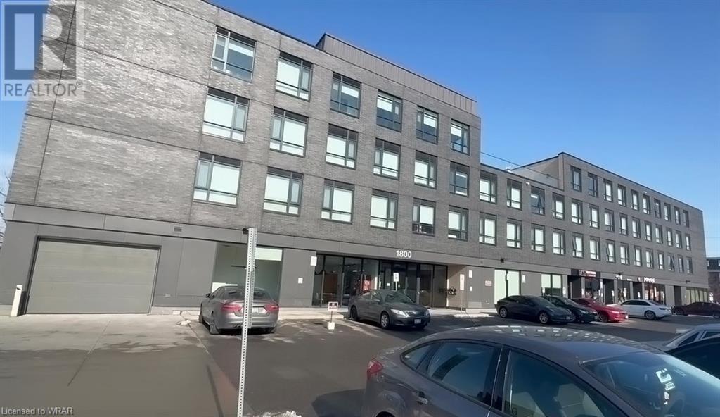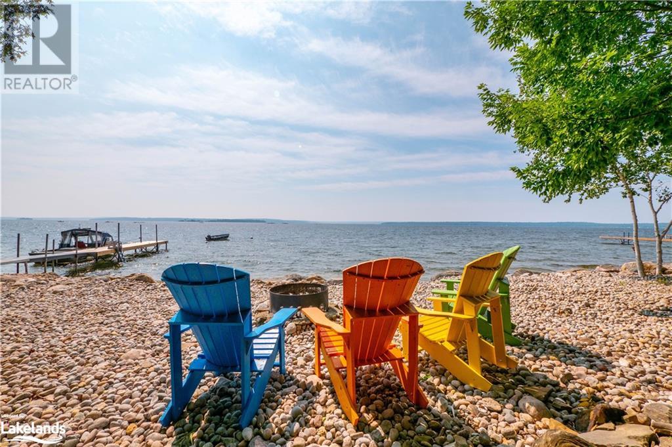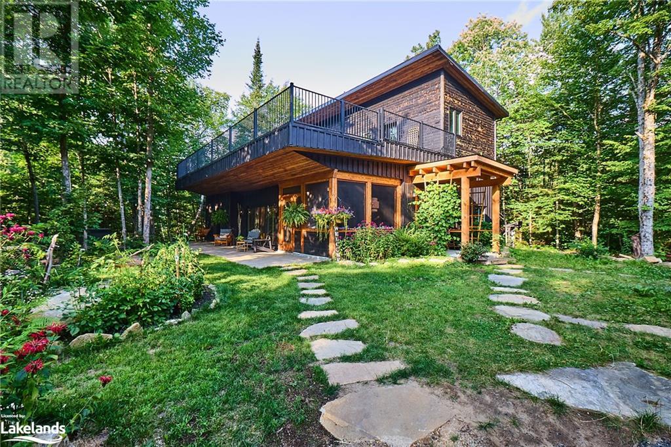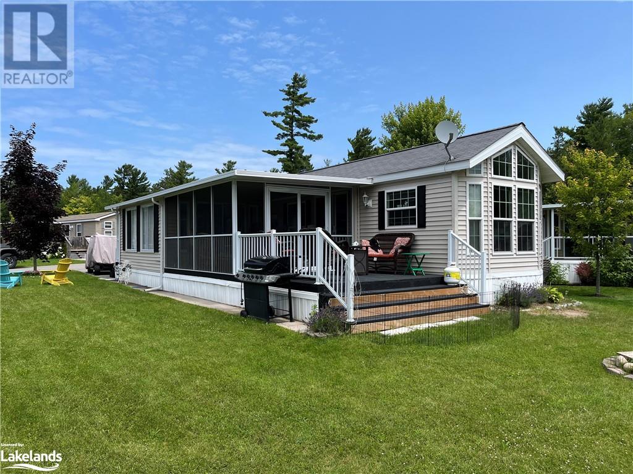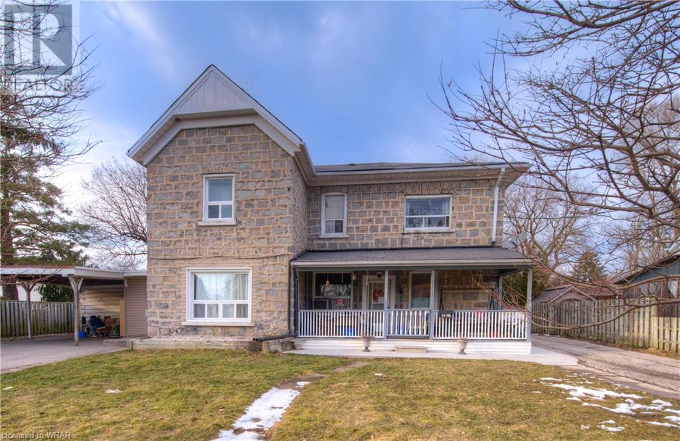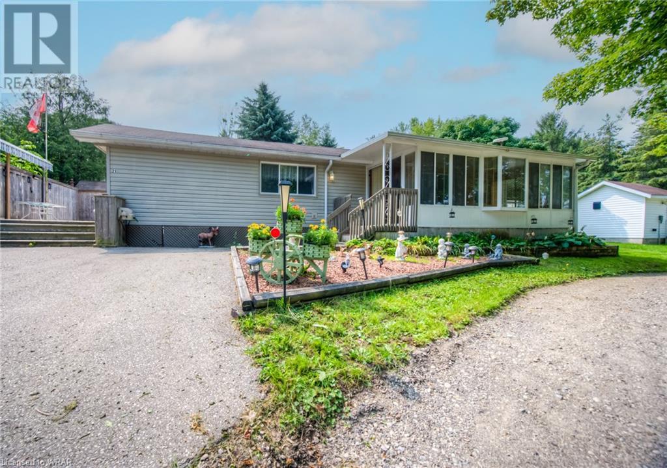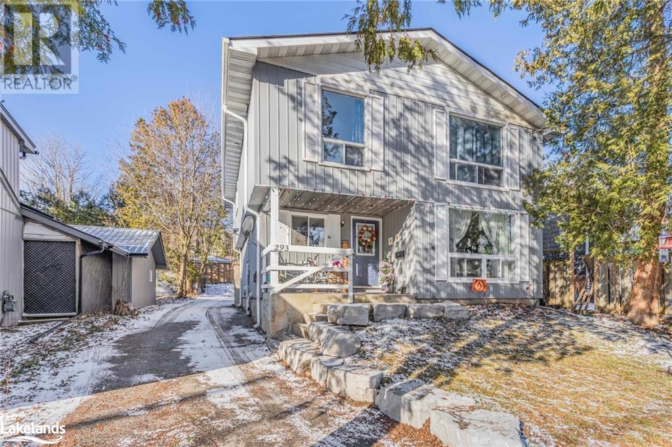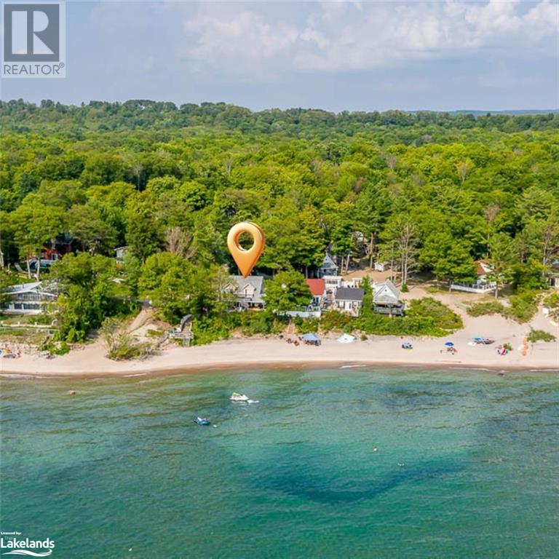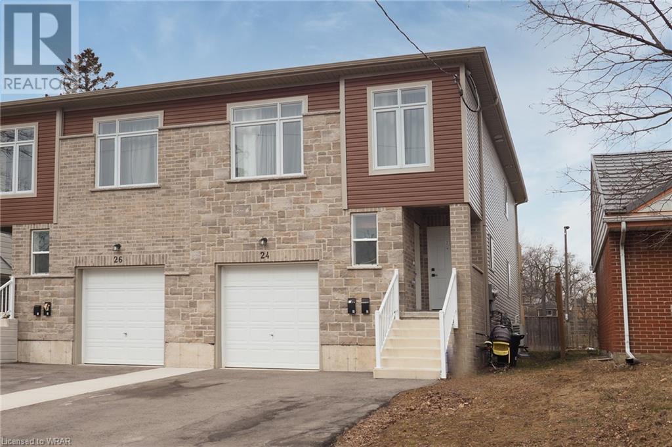100 Barton Boulevard
The Blue Mountains, Ontario
This stunning, Hanlon Developments newly built custom 6 bed, 6.5 bath home is located in a prestigious community and surrounded by panoramic views of the Escarpment. This truly fabulous location is steps to the Georgian Bay Club, minutes to skiing, Georgian Bay Thornbury and Collingwood. Enter up the landscaped steps into the large foyer and walk through to the majestic open Great Room with soaring ceilings, where you can relax and watch TV, read a book or entertain in front of the floor to ceiling, fireplace. The walk-out from the Great Room extends your living space through the oversized doors onto a large, covered deck, looking onto the large pool sized lot with escarpment views. The beautiful gourmet kitchen has quartz countertops, an oversized island with waterfall edges, a large separate pantry, high-end built-in appliances and a dining area both with views of the escarpment. The large, customized mudroom has lots of built-in cabinetry, perfect for large families. A luxurious main floor primary suite offers a wonderful retreat with a walk-out to a private patio with views of the escarpment, an over-sized walk-in closet and a spa-like ensuite, with a soaker tub and steam shower, for that luxury spa feel. Up the elegant open stairs, the second floor has a large family room and 4 more bedrooms, all with their own ensuites. The fully finished lower level has an extensive entertaining space with a lovely wet bar, perfect for entertaining guests or a large family. Completing the lower level is a gym/fitness room, your own golf simulator or media room, another bedroom, a large bath and a sauna and change room. Contact for more information on this Four-Season home as it has too many features to mention! (id:3334)
55 Valleyscape Drive
Kitchener, Ontario
Architected for distinction, as this executive home boasts 4+2 large bedrooms and 4.5 bathrooms, each bedroom with direct access to a bathroom. Exceptional craftsmanship throughout, upon entering you will be immediately captivated by 10-foot ceilings with 8-foot doors throughout. Accentuated by Expansive Windows, High-End Fixtures, Wide Plank Hardwood Flooring, paired with matching Solid Oak Staircase and Adorned with Wrought Iron Spindles are perfect. A striking feature wall with fireplace connects the dining room to the living area, while the gourmet kitchen exudes elegance and functionality. Crafted with meticulous attention to detail, the kitchen boasts internal wood components, soft-close mechanisms, mitred edge granite slabs, and top-tier built-in SS appliances. Walk-in pantry adds to the kitchen's allure. Adjacent to the kitchen, the family room boasts a stunning featured wall with gas fireplace. The main floor also features an office and mudroom. On the second floor you will find 9-foot ceilings and the convenience of a second floor laundry. The grand master bedroom is highlighted by his/her organized walk-in closets, a fireplace feature, and a luxurious 5-piece ensuite complete with a freestanding tub. The bathrooms throughout this home are finished with great taste including; Shower Glass, Vanity’s with Granite/Quartz Counters and Artistic Wall/Floor Tiles. The basement extends the home's functionality, offering a built-in 4K home theatre system with surround sound and electric fireplace. A wet bar rough-in leaves room for potential future projects. Two additional bedrooms and a spacious 3-piece luxury bathroom complete this basement area. Additional features include camera surveillance system with controlled entry, a concrete driveway and patio at the rear, plus much more. Located in a family-friendly neighbourhood with multiple parks, trails, schools, and in close proximity to the 401, this property is a rare opportunity to make it your own. (id:3334)
22428 Georgian Bay Shore
Honey Harbour, Ontario
This is a rare opportunity to get away from it all in the sought after Cognashene area. Harmonize with nature on this breathtaking 6.12 acre property with 1470 feet of pristine water frontage between two shorelines. The West facing shore on Longuissa Bay is approximately 827 feet and the East facing shore on the Musquash River is approximately 643 feet. This lovely 3 bedroom, 2 bathroom partially winterized cottage has pine log siding and a large deck with sun shade structure. Electricity is supplied by 3kw of solar panels, which provides more than ample power for all existing uses of the cottage and the property with exterior floodlights. Yes, that means NO HYDRO BILLS. The cinder block basement is used for a workshop as well as storage for recreational toys, outdoor furniture and maintenance equipment. The shoreline along the Musquash River side is protected by the Nature Conservancy of Canada, providing for peaceful enjoyment, exceptional fishing, paddle boarding, kayaking and canoeing. Down by the water, you'll enjoy shallow access to perfect sand bottom swimming and substantial deep water docking system for your boat(s). Boat access only. (id:3334)
1800 Simcoe Street N Unit# 210
Oshawa, Ontario
Investment Opportunity! Cozy Bachelor Unit Next to Durham College & Ontario Tech University Unlock the potential of this prime investment opportunity! Welcome to your new home – a charming bachelor unit strategically located right next to Durham College and Ontario Tech University, making it an ideal residence for students and professionals. Prime Location: Steps away from educational institutions Conveniently close to Costco and various stores for easy shopping Building Amenities: On-site gym for your fitness needs Relaxing lounge area Rooftop BBQ space for social gatherings Fully Furnished: Move-in ready! This unit comes with all the essentials you need: 2 dining chairs Comfortable couch Coffee table TV with bracket for easy viewing Cozy bed with mattress protector Functional desk and chair for work or study Well-equipped kitchen with a fridge, two-burner electric range stove, washer, dryer, dishwasher, and microwave. Investment Potential: This property not only offers a comfortable living space but also presents a great investment opportunity. With its strategic location and the growing demand for housing in this area, this unit is poised for both immediate and long-term returns. Don't miss the chance to secure a home that combines comfort and investment potential. Contact us now to schedule a viewing. (id:3334)
2174 Island 404/quarry Island
Georgian Bay, Ontario
Dreaming of sunny days and brilliant sunsets on the lake? Stop dreaming and start making memories at this unbeatable yearly retreat. This four-season cottage is the essence of fun and family and only ten minutes from the nearest marina by boat. Embark on boundless adventures on this 1.04-acre haven nestled on Quarry Island with 135 feet of pristine, Georgian Bay waterfront. Appreciate the picturesque views from the dock, which features a marine railway, or enjoy the mixed sand/rock beach with an inviting swimming spot. The boathouse, a rare gem, offers ample storage space along with a charming sleeping loft above. For outdoor enthusiasts, a hiking trail loops through the heart of the island, while the expansive front yard invites children of all ages to partake in games and sports. Enjoy a barbecue on the massive wrap-around deck before retreating inside to find a relaxing, cozy interior that beams with natural light. The generous main-floor living area with vaulted ceilings and significant stone fireplace gives a lodge-like feel to the main cottage. The ground level hosts three bedrooms and a three-piece bathroom, while the upper level includes an additional large bedroom, a sleeping loft/office, and a two-piece bathroom. As an added perk, the amazing basement includes a workshop with extra storage and space to store snowmobiles and ATVs easily. (id:3334)
979 Hutcheson Road
Huntsville, Ontario
This property is a true inspiration. From the moment you arrive; to exploring the beautiful gardens and touring the home, you'll be captivated by its unique charm. The serene and peaceful atmosphere will transport you to a world of tranquility, where you can relax and enjoy life's simple pleasures. The living space is both cozy and expansive, creating the perfect balance between comfort and luxury. The chef's kitchen is a dream come true, with concrete counters, a private pantry, and a restaurant-grade walk-in fridge. The primary bedroom is a peaceful retreat, offering a private patio and hot tub area where you can stargaze and immerse yourself in the lush garden. Upstairs, the two additional bedrooms and full bathroom continue the trend of indoor/outdoor living, with walkouts to the breathtaking 'living roof'. This unique feature perfectly embodies the eco-conscious principles that were used in constructing this masterpiece. The double detached garage with a second-story loft is a wonderful extension of the living space, providing endless possibilities for creativity and relaxation. This private sanctuary is the ultimate escape, surrounded by nature and only moments away from the vibrant heart of Huntsville. (id:3334)
15 Kenora Trail
Wasaga Beach, Ontario
Embrace the charm of a seasonal retreat in the coveted Countrylife Resort, where tranquility meets recreation from end of April to mid November. Nestled on a premium waterfront lot, this 2011 Woodland Park Muskoka Model exudes a cozy allure. Boasting 2 bedrooms and 1 bathroom, along with an inviting sunroom, there's ample space to host family and friends. Step outside to a spacious deck, complete with a separate 15x11 screen room, all offering picturesque water views. With paved parking for two cars, convenience is at your fingertips, and a brief stroll leads you to the sandy shores. Enjoy modern comforts with central A/C, natural gas heat, and municipal water and sewer, ensuring minimal upkeep. This cottage is poised for your family's enjoyment. The resort itself offers an array of amenities including pools, a splash pad, clubhouse, tennis court, playgrounds, and mini golf, ensuring endless entertainment. Rest easy in this gated community with seasonal security. Meticulously maintained, this unit is a must-see. Secure your spot in this idyllic retreat with seasonal site fees for 2024 priced at $7,250. Don't miss the chance to create cherished memories in this welcoming lakeside haven. (id:3334)
290-292 Main Street
Cambridge, Ontario
3310 sq ft stone 4 plex with 2 separate driveways in RM4 zoning with tremendous potential! The 85' X 132' lot has paved parking for 10-15 + vehicles with plenty of play yard to spare. 290 Main St is an attached 2 level semi with a 6 car plus private driveway and its own private fenced in backyard. It is the unit on the left side facing the property. 292 Main St has a separate driveway on the right side facing the property that leads to back yard parking for the other 3 units (Unit A, Unit B, Unit C). The property has 2 separate sewer lines and a new sewer line and water line was installed in 2017. There are 4 separate water meters, 4 separate hydro meters, 4 separate gas meters, 4 hot owned water tanks, 4 fridges, and 4 stoves. 3 Units have tenant owned laundry facilities. All the utilities are payed by the Tenants except the Landlord pays for Unit C water only. (Approx. $120/month) There is a separate back door walkdown to the basement for the building mechanics. The current rents are low but the potential is excellent for the savvy investor. Current rents are in the Realtor Remarks. (id:3334)
596101 Oxford 59, 21 Tropicana
East Zorra Tavistock, Ontario
Remarks/Directions Public:Embrace a serene country lifestyle while escaping the hustle and bustle of the city - welcome to your potential new home! Nestled at the peak of Tropicana Cres, this charming residence is situated in the close-knit and sought-after community of Sunpark Hidden Valley. Enjoy the luxury of spacious home sites and picturesque ponds adorned with a beautiful fountain, all within the tranquility of this delightful community. With an exceptional management team handling day-to-day responsibilities, you can relish a worry-free living experience. The scenic ponds, complete with a captivating fountain, add to the allure of our location, providing residents with a peaceful and soothing environment. Hidden Valley Estates presents a comfortable and welcoming atmosphere, complemented by exquisitely landscaped grounds, making it the ultimate place to call home. The property welcomes you with a newly paved driveway that invites you onto a deck that extends to the backyard. Storage is not an issue here with 2 sheds on both sides of the property. Entering the home you'll notice you'll be greeted by an open concept living room with views into the lovely large eat-in kitchen with an island. Down the hall, you'll notice the laundry room has the potential of being converted into a second bedroom. The home comes equipped with a gen-ec generator (only 3 years old) so you're never without power. Worried about keeping warm or staying cool? The home comes complete with a gas furnace, 1 AC window unit in the master bedroom, 1 split AC unit and gas fireplace in the living room, and electric heat in the sunroom. Other notable features include: updated floors (2023), a 4 season sunroom, and freshly painted walls. Take the next step towards a delightful and fulfilling living experience - explore the possibilities of Hidden Valley Estates today! (id:3334)
293 Matchedash Street N
Orillia, Ontario
Are you looking to increase and build your real estate portfolio? Look no further! Welcome to 293 Matchedash Street North, in a highly sought after neighbourhood of Orillia. This charming two-storey triplex is a great investment opportunity. The property has parking for 4 cars. NEW hot water tank (DEC 2023). Don't miss out on a great opportunity located in the North end and one of the most desirable areas in Orillia. Close proximity to shopping, schools, parks, downtown, restaurants, and easy access to highways 11 and 12. (id:3334)
739 15 Concession W Unit# 11a
Tiny, Ontario
Don't miss out on this exceptional opportunity to own a budget-friendly waterfront co-ownership unit overlooking the stunning Georgian Bay. Welcome to the Georgian Bay Beach Club, where only one direct waterfront unit remains available! Nestled along one of Georgian Bay's most sought-after beaches, this property boasts 2 bedrooms, 2 bathrooms, ample outdoor space, and captivating views of the lake and sunsets. Accessible year-round and winterized for comfort, this home offers versatility as a part-time or full-time residence, with the added benefit of rental potential (no license required), ensuring a lucrative income stream. The primary bedroom includes an ensuite bathroom and walk-in closet with laundry facilities. A kitchen with an island and gas stove complements the open-concept living room featuring high ceilings, large windows and a walk out to the terrace overlooking the beach . Maintenance fees cover property taxes, water, heat, snow removal, satellite dish with receiver, grounds and beach upkeep, as well as access to the saltwater heated pool. Join a vibrant community of permanent and seasonal residents and make this waterfront retreat yours today! (id:3334)
24 Edgewood Drive
Kitchener, Ontario
Legal Duplex! Purpose-built new in 2022. Conveniently located in Victoria Hills, close to all amenities. Property backs onto Belmont Park. Timeless open concept layouts in both units, outfitted with 9-foot ceilings in the basement. Natural light soaks in through the large windows. Each unit features its own private deck. Other features you'll love include the walk-in closets and the designer kitchens with quartz counters. Both units have signed leases, boasting a gross annual income of $54,000. Each unit has 2 beds and 1 bath. Lower unit comprises main and basement levels and includes garage. Upper unit comprises second level. Utilities in each unit are separately metered and tenants pay their own utilities. The discerning investor will realize the income potential of this newer, low maintenance property with no interior common areas to maintain. The neighbouring property (26 Edgewood Drive) is also available. Photos of Unit #2 are from 26 Edgewood Drive (same layout and finishes, but mirror reversed). (id:3334)
