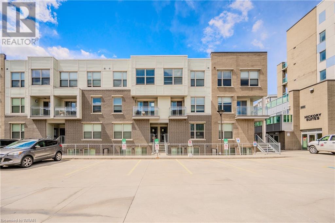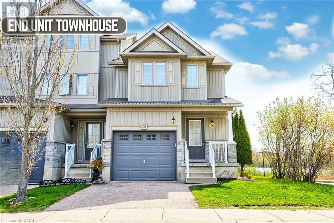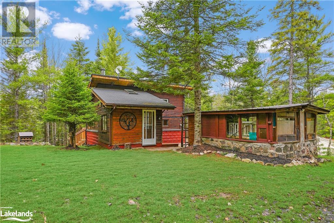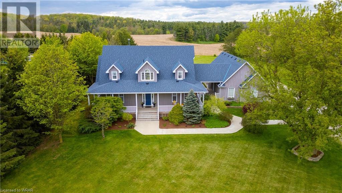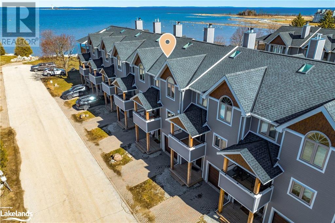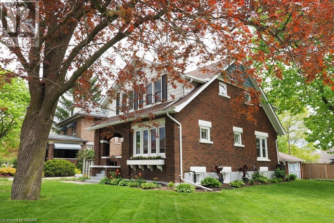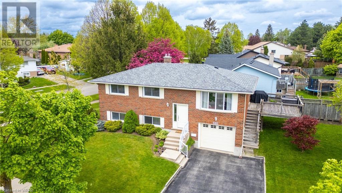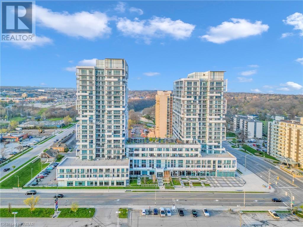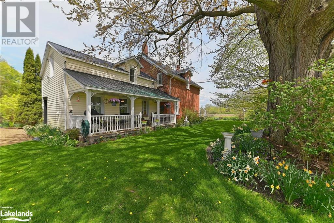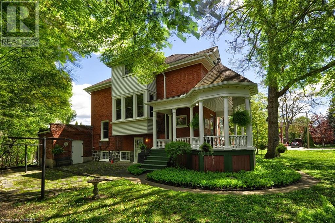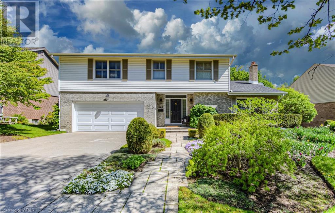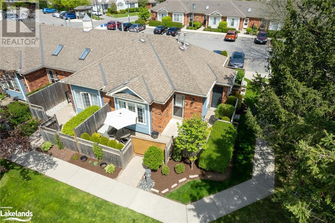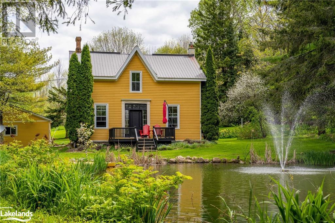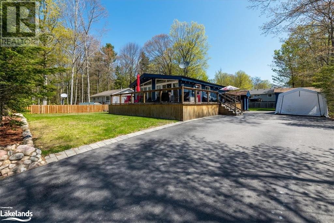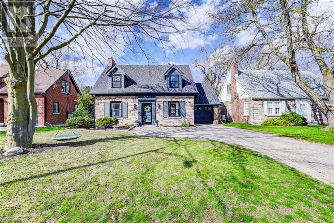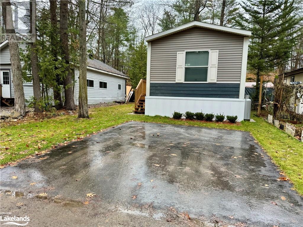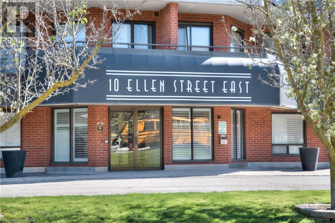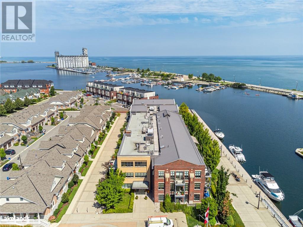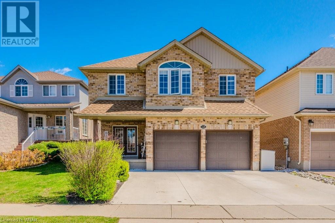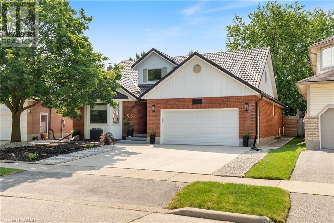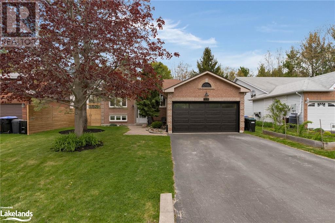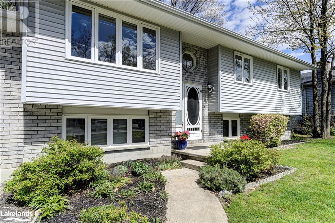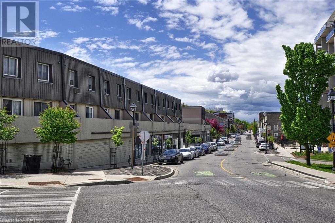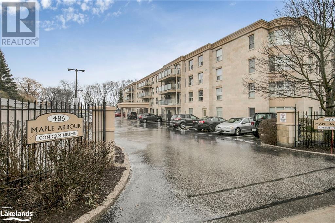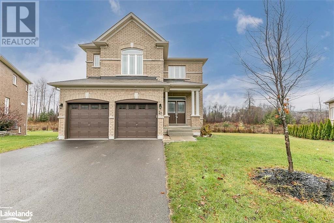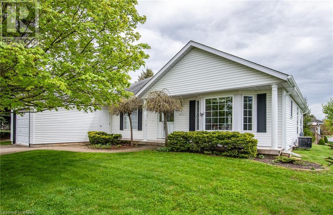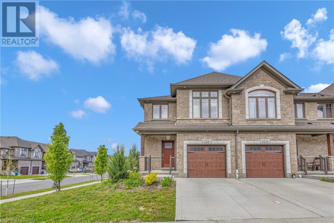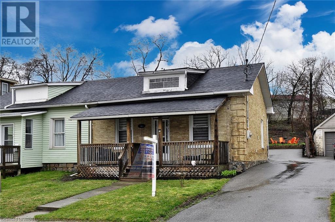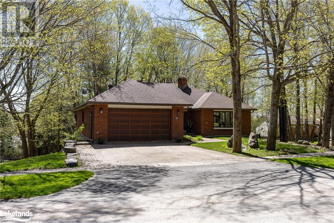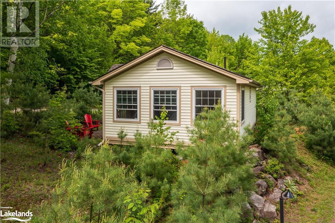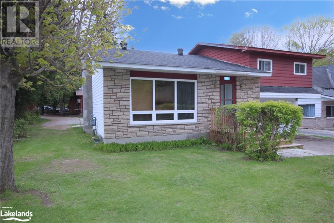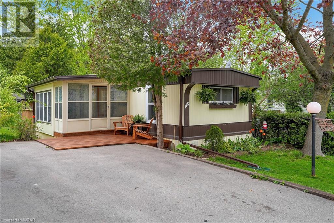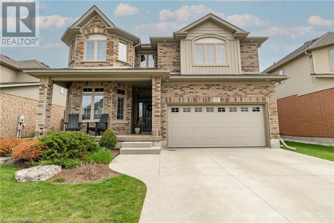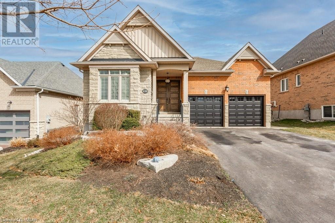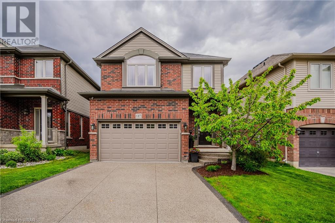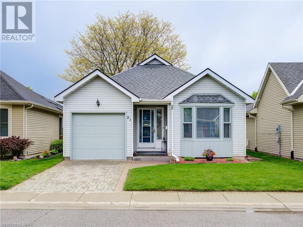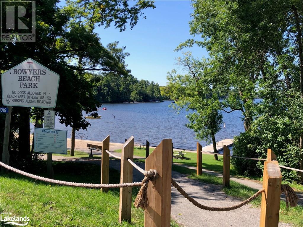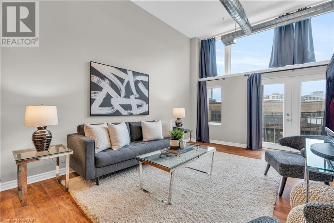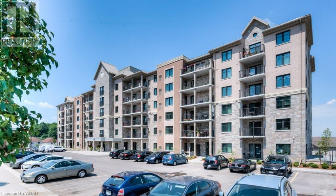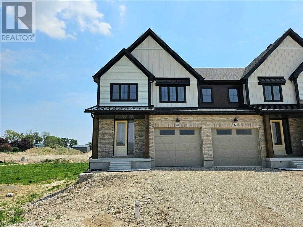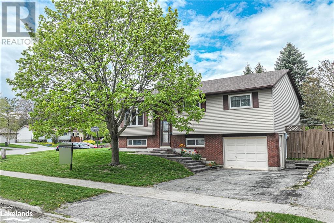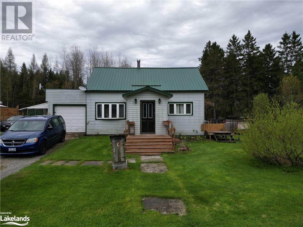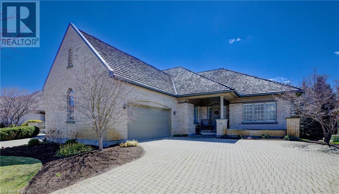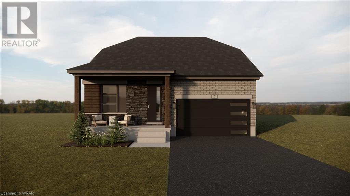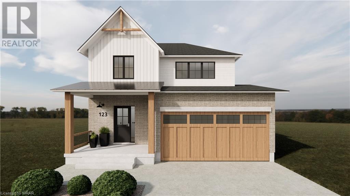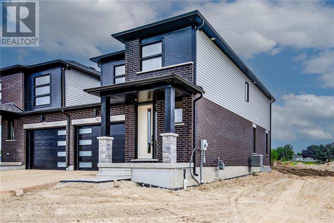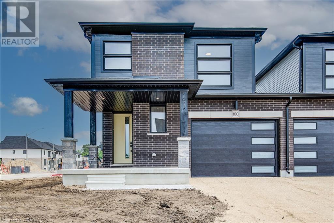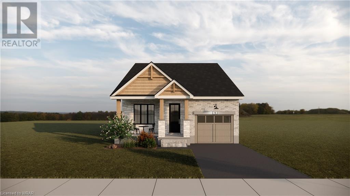62 Balsam Street Unit# T210
Waterloo, Ontario
Amazing opportunity for parents and investors! Turn key furnished townhouse with one underground parking space in Sage III Condos, featuring 1,840 sqft including 3 bedrooms, 3 bathrooms and tons of living space. The main floor features a spacious light filled open concept living/dining space, open to the modern eat-in kitchen complete with granite countertops, tile backsplash, stainless steel appliances, breakfast bar and tons of storage. The main level also features a two piece powder room and a second living space complete with sliding patio doors to a private balcony! The upper level features 3 large bedrooms, two full 4 piece bathrooms, upper floor laundry and a huge den/3rd living space. Prime location a short walk away to Wilfred Laurier University, U of W, shopping, restaurants, transit and all amenities! (id:3334)
20 David Bergey Drive Unit# C20
Kitchener, Ontario
Welcome to C20-20 David Bergey Drive, nestled within the serene confines of the coveted Laurentian Hills neighborhood in Kitchener. This meticulously maintained END UNIT townhouse on a Ravine Lot, offers a blend of comfort & convenience. Upon arrival, you're greeted by an inviting exterior, boasting a tastefully landscaped yard, a convenient 1-car garage, a private driveway, an additional designated parking spot (ensuring a total of 3 parking spaces). Step through the spacious foyer, where the main level unveils a carpet-free, open-concept layout adorned with exquisite ENGINEERED HARDWOOD FLOORING. Eat-in kitchen, complete with modern appliances, a stylish backsplash & ample cabinetry—providing the perfect backdrop for culinary endeavors. Adjacent is the sun-filled dining area. The generously proportioned living room beckons with abundant natural light streaming through the multitude of windows, creating an inviting space tailor-made for both relaxation and entertainment. Ascend to the upper level, where 3 well-appointed bedrooms await, each boasting ample closet space. The shared 4pc bathroom offers convenience, while the master bedroom boasts expansive HIS/HER closets. The lower level unveils a versatile retreat, featuring a spacious rec room, a convenient cold room, a utility room, a roughed-in bathroom & a laundry area complete with built-in cabinets. Step outside to discover a backyard oasis, where lush greenspace meets a tranquil pond—offering unparalleled privacy & scenic vistas, ensuring every moment spent outdoors is imbued with serenity. Nestled amidst a fully updated interior & exterior, this home offers the epitome of urban living. Surrounded by trees & mere steps away from nature trails, yet conveniently located just minutes from top-rated schools, the Sunrise Shopping Complex & major highways—ensuring that every convenience is within easy reach. Don't miss your opportunity to experience the epitome of modern living—schedule your showing today. (id:3334)
1031 Solitude Lane
Highlands East, Ontario
Nestled amidst the tranquil wilderness of Koshlong Lake in Haliburton, this cabin offers the epitome of seclusion and natural beauty. Situated on a sprawling lot boasting 232 feet of pristine lakefront, this property is enveloped by lush forest, providing unparalleled privacy and serenity. With convenient access to town just a few hundred feet away, as well as proximity to three golf courses, snowmobile and ATV trails, and essential amenities like WIFI, cell, and internet service, this retreat seamlessly blends rustic charm with modern convenience. Step inside the cozy cabin, featuring two bedrooms and a sleeping loft, adorned with pine interiors and cathedral ceilings, exuding warmth and comfort. Recent upgrades include a new WETT certified wood stove installed in 2021, ensuring cozy evenings by the fire. The property's shoreline, reminiscent of typical Koshlong Lake landscapes, showcases bald exposed rock and a vast expanse of Crown Land, offering a picturesque backdrop of Mother Nature's creations. Whether you prefer wading in from the bedrock or diving off the dock, the pristine waters of the lake beckon for relaxation and exploration. Don't miss the chance to own this cozy cabin in the woods, where every day feels like a getaway. (id:3334)
1818 West River Road
Cambridge, Ontario
Welcome to your own slice of paradise, just minutes outside of Cambridge! Embrace the epitome of country living with this extraordinary BUNGALOFT nestled on 1.8 acres of serene landscape, offering breathtaking views of nature and the nearby Grand River. The property exudes luxury, boasting a heated 3-car garage, inviting wrap-around porch, and expansive rear patio, perfect for enjoying the beauty of every season. Step inside to discover a world of timeless elegance and refined craftsmanship. The main floor beckons with a grand foyer, leading you to the awe-inspiring GREAT room adorned with floor-to-ceiling windows, soaring ceilings, and built-in shelving complemented by a cozy wood fireplace—a true sanctuary for relaxation and entertaining. Indulge your culinary passions in the heart of the home, a newer gourmet kitchen adorned with custom details and a striking stone feature wall. Every detail has been meticulously curated, from the custom pullout cupboards to the coffered ceiling, emanating timeless charm and sophistication. Also, a den adjacent to the kitchen that offers versatility and comfort, making it the ideal spot for unwinding in front of the TV. It can seamlessly transition into a main floor office, or transform into an elegant formal dining space, perfect for hosting gatherings and creating lasting memories. Retreat to the luxurious primary bedroom located on the main floor with its own walkout to the backyard patio. Pamper yourself in the ensuite oasis, featuring a glass shower, claw foot tub, and a generously sized walk-in closet—an indulgent escape from the everyday hustle and bustle. Venture upstairs to discover two additional bedrooms, a full bath boasting ample storage, and a versatile room ideal for a home office, nursery, or whatever your heart desires. Unwind and entertain with ease in the finished basement, offering a spacious rec room, home gym, and endless potential for customization to suit your lifestyle needs. (id:3334)
48 Lighthouse Lane W
Collingwood, Ontario
Welcome to Dockside Village, a sought after waterfront community on the shores of Georgian Bay, Collingwood. This three bedroom townhome features views of the water from inside and out. Beautiful outdoor spaces including back deck with stunning water views for outdoor dining, and a front covered porch for relaxing and listening to the waves. Large living room with a gas fireplace leads into the dining room and kitchen. Primary suite enjoys sunrise views, double closets, and ensuite bath. Two guest bedrooms share a full bath. Finished lower level has a recreation room or overflow bed for guests, powder room, storage, and laundry. Numerous updates throughout the home including kitchen, bathrooms, California closets, a/c, washer and dryer, and more. Functional single car garage for gear, single drive, plus visitor parking. Amenities include tennis/pickle ball courts, salt water pool, clubhouse, communal waterfront deck, watercraft launch, and beach area. Extensive exterior updates(siding, front porch, garage and front door, and more) are paid for and ready for you to enjoy. Prime location on the West side of Collingwood, close to trails, shops and restaurants, and only 10 minutes to the ski hills. For your convenience, this home is available fully furnished and equipped(fully outfitted kitchen, books, games, outdoor furniture, paddle boards, kayaks, and more!). The current owners have had success with seasonal rentals, contact for details. There is a lot to offer here, book your showing today! (id:3334)
109 Arthur Street S
Elmira, Ontario
This beautiful century home is conveniently located near downtown Elmira and has received careful updates that preserve it's charming character. It features three bedrooms and two bathrooms. The backyard is fenced and includes a cozy covered area, perfect for outdoor seating, providing ample space for family and guests. The front porch is particularly captivating, offering a dreamy setting to watch the world go by while enjoying a cup of coffee. The detached garage is a great space for all your toys and hobbies. The home showcases a harmonious blend of modern and craftsman styles. Key updates include a new roof on the garage (2019), new triple pane windows in the living and dining room (2022), new kitchen (2022), and a new sewer line (2023). This could be the place to start your new chapter! (id:3334)
661 Erinbrook Drive
Kitchener, Ontario
Walking distance to a top rated public school and less than 5 minute walk to 3 neighbourhood parks, this is the perfect location to raise your family. The home has beautiful curb appeal, plenty of space outdoors for kids and pets to play, and has been immaculately cared for over the years making it move-in ready! The main floor boasts plenty of large windows making your main living areas welcoming and bright. The cozy living room comes with an elevated view overlooking the park and opens to the dining area with walk-out to the raised deck. From here you'll find the kitchen with plenty of counter and cupboard storage and enough space to have a few cooks in the kitchen. Down the hall are the 3 good sized bedrooms and 4pc bathroom. The lower level is fully finished to include a large rec room with electric fireplace, another full bathroom, plenty of storage room and access to the single car garage. This home sits in a quiet family-friendly neighbourhood while still just being a short drive to all day-to-day amenities and easy access to major highways. (id:3334)
65 Speers Road Road Unit# 513
Oakville, Ontario
Modern Living & Prestige Rain Condos Building Nestled within the prestigious Empire Communities of Oakville's Kerr Village. Location offers more than just a stunning residence, it presents a lifestyle of convenience & connectivity. This Luxurious Unit comes with 2 Spacious bedrooms and 2 Full Baths, where Primary bedroom comes with 3 Piece ensuite Bath. Step inside to discover a spacious haven illuminated by natural light pouring through wall-to-wall windows, huge 145 sq ft Balcony with clear view, walk out to Balcony from the Living room and Primary bedroom, open concept Kitchen with Granite Counter and S/S Appliances. The building offers resort style amenities at Garden Level like the party room, indoor pool, Gym, Roof Top Terrace with Common BBQ Area and much more. Unit comes with 1 owned Uderground Parking Spot And 1 Locker. The unit is close to VIA Rail/Oakville Go Station, Minutes to QEW and is Walking Distance to Schools & Plazas. The Unit is Freshly Painted and ready to move in. (id:3334)
2964 12/13 Sunnidale Sideroad S
New Lowell, Ontario
Brick farmhouse on 57 acres with 20 acres workable farmland, with remainder in mixed bush with trails and lovely stream. Through a beautiful tree-lined drive, nicely set back from a country road you will find this original farmstead surrounded by well-tended and continuously blooming perennial gardens. The house has original trim and pine flooring, main floor laundry, large bathroom with clawfoot tub, and huge eat-in country kitchen with centre island. Family room with woodstove and separate wing with bedroom, sitting area and full bathroom. (id:3334)
36 Spruce Street
Cambridge, Ontario
There's something beautiful about a home who's history you can trace to a time long ago when people valued solid oak craftmanship, solid oak doors with transoms overhead and gleaming oak trim. A history that includes a family name still well known in Cambridge to this day. While this home is perfect for those looking for a Victorian era home with character that can be maintained, yet easily transformed with a few additions of modern elegance, this home will also easily accommodate 2-3 families each having their own space. So whether you're looking for that sprawling Victorian home set on a large lot which joins a picturesque park or you're looking for a multigenerational home to accommodate more than one family, this is one you should check out. All the big stuff that would typically be worrisome for a home of this age has been updated and/or improved. With some updated windows, Electrical 200 amp service, updated sewer & water line out to the road, roof 2013, Funace 2015, A/C 2023 and leaf guards on eaves & recently, the main porch has been lovingly restored with Mennonite craftmanship. Let's talk about all the ways you can accommodate different family members. In the loft there is plumbing with a wet bar/kitchenette, in the primary bedroom there are plumbing & electrical rough ins for a kitchen, inside the walls. The laundry area in the basement used to be a kitchenette and there is a gas line roughed in for a stove. Also a gas line in main kitchen should someone want to cook with gas. The basement has a separate entrance as well and the added bonus of a large sauna. There is endless potential with this historical gem. Wall paper is making a comeback apparently but if it's not for you, don't let the wall paper scare you, the owners say it's only one layer. So not the typical removal nightmare for a home of this age. The cherry on top is the view from the porch being the beautiful quiet greenspace of Centennial park. (id:3334)
340 Marlowe Drive
Waterloo, Ontario
Welcome to 340 Marlowe Drive, Waterloo! Nestled on a premier 75-foot lot, this exquisite residence in Old Beechwood offers a blend of luxury and tranquility. Backing onto Clair Creek, this home captures the essence of peaceful suburban living while being conveniently located near urban amenities. Prepare to be captivated by the breathtaking views that greet you from the oversized principal rooms and the luxurious primary suite. Step inside to discover a harmonious flow throughout, featuring a spacious den, formal dining room, inviting living room, cozy family room, and a versatile recreation room. Additional warmth and comfort in the home supplemented by three fireplaces. Indulge in the beauty of nature from the elevated composite deck, offering expansive vistas of the lush greenery that surrounds the property. The well-appointed kitchen boasts Corian countertops and top-of-the-line built-in appliances from Sub Zero and Gaggeneau -perfect for culinary enthusiasts. Note dedicated golf practice room, complete with high ceilings, which can easily be transformed into a home gym to suit your lifestyle needs. The laundry room offers the flexibility to convert into a fourth bedroom. Outside, the professionally landscaped grounds feature a sprinkler system for easy maintenance. The driveway accommodates four cars, ensuring ample parking for residents and guests alike. Centrally located near trails, parks, schools, and shopping destinations, this home offers the perfect balance of serenity and convenience. Optional membership in the Beechwood Parks Homes Association grants access to an outdoor heated pool, tennis courts, and a gazebo, enhancing the community experience for residents. Don't miss the opportunity to make this remarkable property your own. Contact your favorite REALTOR today to schedule a private showing and experience the unparalleled lifestyle offered at 340 Marlowe Drive, Waterloo! (id:3334)
175 Fiddlers Green Road Unit# 6
Ancaster, Ontario
PRICED TO SELL! This home provides great value with 2 bedrooms and 1.5 bathrooms across 2 levels. You'll appreciate the added privacy and benefits of having a CORNER UNIT. Ideal for first time home buyers or those looking to downsize, i.e. seniors or empty nesters. This home is just a 10-15 minute walk to local amenities, i.e. grocery stores, shops, restaurants, parks & Hamilton Golf and Country Club. Make the most of your patio space, ideal for hosting summer BBQs and enjoying cocktails with friends and family. Main level: kitchen area with dinette, ample counter space, california shutters, well lit living room, full bathroom with laundry facilities, spacious primary bedroom - large enough for a king size bed, access doors to front and back patio areas. Lower level: guest bedroom with powder room, storage room - unfinished and awaiting your final touches. Recent updates include: light fixtures, paint, kitchen wainscotting, new toilets, new bathroom vanity upstairs, newer appliances, HVAC and windows. This home shines bright like a diamond - secure this gem before it's gone! (id:3334)
355899 The Blue Mountains-Euphrasia Townline
The Blue Mountains, Ontario
Welcome to 12 acres of a nature lover's haven! This quaint home sits just 15 minutes from Thornbury and 25 from Collingwood. With 2 ponds and cut trails, the property is the adventure. Beautifully maintained and thoughtful updates throughout, the 4 bedroom (+ den) 2 bathroom home is a must-see. New heat pump provides efficient heating and cooling. In addition, the natural outdoor setting of the screened in porch provides three seasons of serenity. There is ample space in the two car detached garage to house all your hobby and lifestyle needs. Two country markets are just minutes away for the essentials (like fresh bread and butter tarts). Book your showing today and see the romance of this property for yourself! (id:3334)
9 Rue Camille Rue
Tiny Twp, Ontario
Welcome to your dream home or cottage! This lovely property boasts a spacious yard, just perfect for hosting summer barbecues and outdoor activities with family and friends. And with just steps to the beach, you'll never miss out on a chance to soak up the sun and enjoy the sand between your toes. This property also offers excellent rental potential, with a separate entrance for easy access. Imagine the possibilities of earning extra income by renting out the space to holiday-goers or long-term renters. Inside, you'll find a cozy and inviting living space that is perfect for relaxing after a day of outdoor adventures. The home features 2 bedrooms and 2 bathrooms and has been well-maintained and cared for by its current owners. New roof 2023! Don't miss out on the chance to make this stunning property your own. Schedule a viewing today and start living your best life in this charming beachside community! (id:3334)
670 Rockway Drive
Kitchener, Ontario
Beautifully updated home on pretty tree lined street in desirable Rockway neighbourhood. This charming 3 bedroom, 4 bathroom home offers lovely, large principal rooms with refinished original hardwood flooring, high ceilings, wood burning fireplace in livingroom and gorgeous designer kitchen w/ quartz counters, maple cabinetry, marble herringbone backsplash, gas range, pot filler, and breakfast bar. Main floor office and 2 pc bath both with in floor heating. Upstairs boasts spacious primary bedroom, 5 pc ensuite bath and two additional bedrooms with a Jack and Jill 6 pc bathroom with in floor heating. Finished basement with family room, 2 pc bathroom and laundry room plus additional storage. The oversized fenced backyard has an amazing mature Japanese Maple that highlights this beautiful yard. A partially covered sitting area and pretty flagstone patio. Move right in. There’s nothing to do. Updates since 2020 include, roof, electrical, kitchen, bathrooms, windows, patio door, glass back door, refinished hardwood throughout, light fixtures, garage door and opener, Central Vac, Central Air, all appliances, hot water heater, water softener and new water line to street. Backyard gate access to Rockway Gardens! This home is a gem! Shows A plus. (id:3334)
1007 Racoon Road Unit# 19
Gravenhurst, Ontario
Brand new mobile home at Sunpark Beaver Ridge Estates. The Friendship Home Yukon model has 2 bedrooms, 1 bathroom and in unit laundry room hookups. Includes new Stainless steel kitchen appliances. Community has in ground outdoor pool and clubhouse, trails, beaver pond and access to Cornall lake out the back of the park. HST included in the price. Seller will consider up to 50% Vendor Take Back. Financing will be at 6.25%. (id:3334)
10 Ellen Street E Unit# 906
Kitchener, Ontario
Don't miss this RARE OPPORTUNITY to own a PENTHOUSE CONDO with a PRIVATE, EXCLUSIVE ROOF TOP TERRACE accessible only from inside your unit - such a rare find in this region! You'll enjoy rest and rejuvenation on this large private roof top outdoor terrace complete with a deck, electricity and water access plus stunning 360 degree views of the city. Imagine entertaining and gardening in this unique space being one of only two units with this feature in the building! Inside the huge 1872 Sq Ft two bedroom plus den condo, you'll be amazed at the bright space, two skylights, number of large windows and unique layout. The eat in kitchen features a bright skylight and is located adjacent to the separate dining room. The primary suite boasts a huge bedroom, bright dressing room with a large skylight and 4 pc. ensuite bath. There is also a cozy den, second bedroom, full main bath, laundry/utility room in suite, high efficiency heat pump and 200 amp service. Also included is a rare and huge 391 Sq Ft private storage room located in the underground parking garage, close to the included extra long parking space. This condo building was recently renovated with high end finishes in hallways and elevators and is located in the middle of a quaint and quiet, upscale neighbourhood and directly across the street from Centre in the Square. Close to all amenities as well as a short walk to the Art Gallery, Kitchener Public Library and parks, this penthouse condo is a rare find! (id:3334)
1 Shipyard Lane Unit# 301
Collingwood, Ontario
TOP FLOOR 1 BEDROOM + DEN WITH ESCARPMENT & SUNSET VIEWS - Welcome to The Shipyards, an extraordinary waterfront community in the heart of downtown Collingwood. Discover waterside living in this elegant residence, offering a perfect blend of comfort and style. Boasting large, bright windows throughout, this condo bathes in natural light, creating a warm and inviting atmosphere. The stunning hardwood floors add a touch of sophistication to every room, while the cozy fireplace with a custom surround becomes the focal point of relaxation and enjoyment. The well-appointed kitchen features a breakfast bar with granite counters, an Aquasana water filtration system and pretty cabinetry with convenient pull-out shelving/drawers. With designer lighting throughout, the ambiance is set for memorable gatherings. Located on the third floor with elevator access, this condo treats you to breathtaking sunset and escarpment views. In the winter, you'll fall in love with the ski hills aglow at night, creating a picturesque setting right from your window. Step out onto the gorgeous balcony, where you can sip your morning coffee or enjoy a glass of wine in the evening. Convenience is key, with underground parking ensuring your vehicle's safety and a large storage locker providing ample space for your sports gear. Immerse yourself in the vibrant waterfront events and embrace the ease of walking to shopping and restaurants all within close proximity to this remarkable community. Experience life at The Shipyards, where luxury, comfort and convenience come together to create a truly exceptional living experience. (id:3334)
148 Mcnichol Drive
Cambridge, Ontario
Welcome to 148 McNichol Drive in Cambridge's East Galt, a haven for families seeking a vibrant community. This rare 5-level back split, boasting an all-brick exterior and a heated double-car garage, is a true gem. With four bedrooms, a home office (which can easily be used as a fifth bedroom), and three bathrooms, it offers ample space for comfortable living, all without a single carpet. The basement level, complete with a rough-in bathroom and separate entrance with a walk-up to the garage, presents endless possibilities, perfect for in- law potential or custom expansion. Step outside to discover a backyard paradise, featuring a concrete patio, outdoor kitchen, above-ground pool, and a shed—ideal for outdoor gatherings and relaxation. This home is poised to charm and accommodate a growing family, situated close to amenities, transit, and major highways, ensuring convenience and connectivity at your fingertips. (id:3334)
595 Leighland Drive
Waterloo, Ontario
Nestled within Waterloo’s highly coveted Upper Beechwood neighbourhood, this exquisite custom-built bungaloft epitomizes the pinnacle of family living, offering three levels of unparalleled privacy and tranquility. The soaring 17-foot-high foyer makes a lasting first impression. Entertain in style in the expansive dining room adorned with a captivating slat wall and fireplace. The renovated kitchen features granite countertops, stainless steel appliances, stunning copper sink, striking raw edge tiger granite island and a spacious walk-in pantry, complete with a backup fridge! Adjacent to the kitchen, a cozy den invites relaxation with its charming brick gas fireplace. The open-concept design continues into the breathtaking family room, where floor-to-ceiling windows bathe the space in natural light, showcasing panoramic views of the lush backyard oasis. Retreat to the main floor primary bedroom, featuring a luxurious 4-piece ensuite highlighted by an extra-long and deep pedestal tub. Conveniently situated across the hall are the main floor laundry and powder room. Ascend to the loft level to discover three generously-sized bedrooms and a sleek 3-piece bathroom with a walk-in shower. The lower level presents a spacious living room, oversized bedroom, 2nd laundry room, two versatile storage rooms, cold storage, and a dedicated gym area. Step outside to your own private paradise, where an inground heated pool takes center stage, flanked by two elegant stone waterfalls. Enjoy outdoor living at its finest with a treehouse”, 6-person hot tub, landscape lighting, and an outdoor changeroom. For pet lovers, a professionally-installed dog run with authentic K9 grass offers hassle-free maintenance or can be easily converted into a secure playground for children. This exceptional 5-bedroom, 4-bathroom bungaloft allows you to embrace the ultimate living experience. Recent updates include a Steel Roof, AC, Concrete Driveway, Garage Doors, Pool Pump, Pool Heater & Water Softener. (id:3334)
104 Leo Boulevard
Wasaga Beach, Ontario
One-of-a-Kind Renovated Paradise In West Wasaga Beach! Just a bike ride to the beach! This stunning high-end home is a dream come true, boasting a complete top-to-bottom renovation that exudes timeless taste (think 10/10 on the tasteful scale!). Luxury & Efficiency: Indulge in year-round comfort with a brand new (2023) ducted cold weather heat pump system for efficient heating and cooling. Updated windows (2011) and all new appliances within the last two years ensure peace of mind and modern convenience. Additional Upgrades for the home are a front yard Inground Sprinkler, New Garage Door, Energy Efficient Assessment available, Basement is sound proofed and lot line survey is available. Perfect for Multigenerational Living: The expansive lower level offers the perfect in-law suite, complete with separate entrance, two spacious bedrooms, a functional kitchen and a modern 3-piece bathroom featuring a walk-in shower! Entertainer's Dream Basement: The bright and airy basement boasts impressive 12' vaulted ceilings, a cozy fireplace, and a walkout to your large, private backyard – perfect for hosting unforgettable gatherings. Investment in Excellence: Over $175,000 in renovations have been meticulously poured into this home, creating a haven of comfort and style! See for Yourself! This is a rare opportunity you won't want to miss. Bring your clients and prepare to be impressed! (id:3334)
19 Caribbean Drive
Wasaga Beach, Ontario
Discover the perfect blend of comfort and convenience in this charming, raised bungalow, located in central Wasaga Beach. To the east, and only a 5-minute drive, you'll find the Stonebridge Shopping Centre, new Wasaga Stars Arena and Library, and Beach Area 1. To the west, and only an 8-minute drive, you'll find further essential shopping options, including a Loblaw Superstore, Shoppers Drug Mart, Home Hardware, and Canadian Tire. Commuters can reach downtown Barrie and the Barrie Go-Station in just 35 minutes. For Ski enthusiasts, you'll appreciate the 30-minute drive to the slopes of the Blue Mountains, and for those looking to shop and eat, you'll love the 20-minute proximity to the historic downtown of Collingwood. 19 Caribbean is set on an impressive 66 ft x 140 ft lot that backs onto Town of Wasaga Beach owned land. This property offers a serene retreat with a fully fenced backyard and an interlocked patio accessible from a fully finished basement—ideal for relaxing or entertaining. The main floor hosts three spacious bedrooms, a 4-piece bathroom, and well-appointed living spaces, including a living room, dining room, and a kitchen. The kitchen is equipped with stainless steel appliances and tile flooring. Hardwood floors grace the living room, dining room, and hallway, while the bedrooms are comfortably carpeted. The fully finished basement with durable laminate flooring throughout, offers additional living space with a rec room, highlighted by a gas fireplace, an oversized den, a 3-piece bathroom with stand-up shower, and a utility room where you will find the washer and dryer units. Noteworthy upgrades include a new roof and furnace in (2020), and an updated A/C unit in (2015), ensuring this home is as functional as it is inviting. With a 200-amp service and above noted big-ticket item improvements, this home is ready to provide you and your family with a deserving lifestyle. Local transportation at the end of the street, as well as provincial park trails. (id:3334)
10 Cooper Street Unit# 207
Cambridge, Ontario
Living in a 2-bedroom condo in a downtown area with access to boutique shops, restaurants, breweries, cafes, and parks offers a vibrant and dynamic living experience. Having festivals in the nearby park and live music events in the downtown area adds to the cultural richness of the neighborhood. The open-concept main floor layout with bedrooms upstairs provides a comfortable living space, with separation between the living area and the private sleeping quarters, with 2nd level laundry facilities within the condo adds convenience, while residing in a quiet building ensures a peaceful living environment. A good-sized kitchen allows for enjoyable cooking experiences, and having a balcony to enjoy the outdoors and the cityscape adds an extra touch of relaxation and enjoyment to your living space. Overall, this is an ideal blend of urban convenience, cultural richness, and comfortable living amenities! (id:3334)
486 Laclie Street Unit# 305
Orillia, Ontario
Welcome to Maple Arbour Condominiums, the haven of sophisticated living. This mature condo complex is located in the desirable north ward.Bright and spacious, unit #305 offers 2 bedrooms, 2 bathrooms plus den with 1100 square feet of living space. Open concept living/dining areas with a private balcony and in-suite laundry. The primary bedroom has a 4- piece ensuite and walk in closet, large windows in both bedrooms that provide both spaces with natural light. The residents have access to a large community room for socializing and entertainment. Offering an array of amenities close by, that include easy access to major highways, golf courses, parks, shopping, restaurants, grocery stores and lakes.Welcome home! (id:3334)
27 Pearl Street
Wasaga Beach, Ontario
Discover the allure of one of Wasaga Beach's most sought-after neighborhoods with 27 Pearl Street! Nestled near the scenic Wasaga Sands golf course and just a stone's throw away from the renowned beaches, this exquisite 4-bedroom, 4-bathroom home offers the epitome of open-concept living. With 10ft ceilings and expansive windows bathing the interiors in natural light, every corner exudes warmth and comfort. You'll appreciate the convenience of a two-car garage with inside entry, main floor laundry, and an unfinished basement awaiting your personal touch to tailor it to your family's needs. Step outside to indulge in breathtaking sunrise views over your morning coffee, and explore the tranquil walking paths enveloping your backyard that opens onto a picturesque ravine. The icing on the cake? The seller is extending a generous $3000 bonus towards a fresh paint job of your choice, ensuring your new abode reflects your unique style and preferences. Don't miss out on this opportunity to make 27 Pearl Street your dream home! (id:3334)
9 Morningside Circle E
New Hamburg, Ontario
Welcome home to 9 East Morningside Circle - A one owner pristine single-level home nestled in the welcoming environment of a carefully planned 50+ age community, this home is specifically designed to cater to those seeking a harmonious lifestyle surrounded by both natural beauty and modern amenities. This charming property features an efficient 1,425 sqft of living space on one level, ideal for accessibility and ease of movement. The house includes two well-sized bedrooms and two bathrooms, including a primary bedroom with ensuite 4-piece bathroom. The main bathroom has been tastefully updated with stylish tile work, a glass shower, and a comfort-height toilet. The kitchen, comes equipped with a brand new Whirlpool fridge and ample cabinet space. The layout effortlessly flows into the living areas, creating a welcoming open-concept space. Adjacent to the living room, the sunroom offers a serene retreat, ideal for enjoying your morning coffee or a quiet afternoon with a book. Furthermore, the home features a back porch with a practical storage area outfitted with electrical outlets, enhancing the functionality of the space. Parking is never an issue with a single-car garage and a double-wide driveway as well as visitors parking nearby. The community itself is packed with amenities aimed at promoting an active and social lifestyle. Residents can enjoy a community garden, walking and bike trails, a library, a swimming pool, group events and other social activities foster a strong sense of community and provide plenty of opportunities to mingle and develop long-lasting friendships. Learn more about the community at https://morningside.ca This property is more than just a house; it’s a home in a community that values engagement, and accessibility. It’s perfect for those who are seeking a peaceful lifestyle with the benefit of having amenities that enrich one's quality of life. (id:3334)
121 Hollybrook Trail Trail
Kitchener, Ontario
The true definition of modern and class, Welcome to 121 Hollybrook Trail. Built in 2019 Stunning end unit condo townhouse with ample of natural light from all three sides, located in the highly desirable sub-division of Doon South in Forest Creek Area, Neighbourhood known for surrounded by green spaces, trails, great amenities, Schools & accessibility to HWY 401. Extremely Well Maintained Home With Meticulous Attention to Details And Luxury Upgrades, Pride Of Ownership Is Seen Throughout The House. Stunning Stonework and it's all brick on The Exterior will wow you immediately. The main level features attractive ceramic flooring in the welcoming foyer and beautiful engineered hardwood floors throughout the main level. You will fall in love with This modern kitchen which boasts electric wall mounted fireplace, granite countertops, plenty of cabinetry and storage, gorgeous back splash, all stainless steel appliances, island with built-in wine rack and upgraded granite sink! The dining room and living room, is a beautiful open space flooded with natural light, and California shutters with patio door to a 9'x17' private raised deck and enjoy the beautiful views with a morning cup of coffee. Upstairs the hardwood floors continue in the hallway which houses convenient bedroom level laundry. On this level you will have three generous size bedrooms and two full bath including the tranquil master suite which is exceptionally bright and boasts a large walk in closet and 3-piece ensuite with glass walk in shower and modern vanity with granite.The Look-out basement with large windows is unspoiled and awaits your personal touches and features a rough-in for a future washroom and cold room for plenty of extra storage. The House is freshly painted, Don't miss out on this opportunity- Book your showing today! Electrical board for 200 amps and rough-in for a plug for electrical cars in the garage (id:3334)
48 Beverly Street
Cambridge, Ontario
This sounds like a great opportunity for either first-time buyers or investors! The location near the downtown core of Galt in Cambridge is certainly appealing, offering convenience and potential for future value appreciation. The cozy layout with two bedrooms and a natural gas fireplace for efficient heating adds to the home's charm and livability.The features like the large wooden deck, updated kitchen with a side door walkout, and main floor laundry with a new washer and dryer combo make this property even more attractive. The updates such as the new window treatments, electrical panel, and roof provide peace of mind for buyers knowing that the home has been well-maintained.The mention of a workshop and ample yard space with parking for two cars adds practicality and versatility to the property. It's also reassuring to note the right of way access for parking, ensuring ease of use for residents.Overall, this listing presents a compelling opportunity for anyone looking to settle down in Cambridge or for investors seeking a property with rental potential. (id:3334)
29 Westvale Road
Bracebridge, Ontario
Prepare to be impressed! This incredible offering has everything you could ask for in one address! Situated on a gorgeous urban lot w/ full municipal services, this sprawling 4-bed, 3-bath, 3,400+ sq. ft. bungalow features a 2-car attached garage & a finished lower level walkout, located in one of Bracebridge's most coveted neighborhoods. The deep, private lot, surrounded by mature trees, offers unparalleled privacy w/ a fully fenced backyard plus the convenience of natural gas, water, sewer, & high-speed internet—all within walking distance of Downtown. Notable upgrades include a 20kW natural gas generator (whole-house backup), new furnace & heat pump/AC (2023), & 35-year shingles. The owners have spared no expense in attention to detail even providing the bonus of a pre-home inspection report! Step inside & embrace the warmth of this inviting, semi-open layout that boasts over 1,700 sq. ft. on the main floor alone. The living room features soaring vaulted ceilings & a floor-to-ceiling gas fireplace, providing warmth & a striking focal point. The recently renovated kitchen, w/ its peninsula island & breakfast bar, is perfect for chefs & entertainers alike. The principal rooms flow seamlessly onto a wrap-around deck, creating a serene, private retreat for relaxation & entertainment. The formal dining room offers generous space for holidays & gatherings. A beautiful primary suite offers a 4PC ensuite & walk-in closet, while a guest bedroom, stylish 4PC bath, & spacious laundry room (w/ 2nd entry adjacent to the garage) complete this level. The walkout lower level leads to a covered seating area & direct access to the private backyard. Here, you'll find a 2nd very generous family room w/ a gas fireplace, perfect for movie nights, along with 2 more bedrooms (or offices), a beautiful 3PC bath w/ sauna, & excellent storage. Pride of ownership is evident throughout this exceptional home. Request the comprehensive list of upgrades and schedule your private tour today! (id:3334)
1052 Rat Bay Road Unit# 102-9
Lake Of Bays (Twp), Ontario
Blue Water Acres has almost 50 acres of Muskoka paradise and 300 feet of south-facing frontage on Lake of Bays. This is FRACTIONAL ownership. It is NOT a timeshare. You would actually own a 1/10th share of the cottage that you buy which includes a share in the entire complex. This gives you the right to use the cottage for five weeks per year: one core summer week, plus 4 more floating weeks in the other seasons. Some owners rent their weeks out to help cover maintenance costs. Rental rates for Deerview cottage range from $1,659/wk to $3,009/wk depending on the season. If it's rented through Blue Water Acres the revenue is split 50/50. If you rent it out yourself you get to keep 100% of the revenue. Facilities include an indoor swimming pool, whirlpool, sauna, games room, fitness room, activity center, gorgeous sandy beach with shallow water ideal for kids, great swimming, kayaks, canoes, paddleboats, skating rink, tennis court, playground, and walking trails. You can moor your boat for your weeks during boating season. This 2 bedroom cottage is called 102 Deerview, Week 9 . Check-in is on Fridays at 4 p.m. ANNUAL maintenance fee for Deerview in 2024 is $4,454 + HST. Core (fixed) week in 2024 starts on August 16/24. Weeks for 2024: Feb 2, May 10, Sepember 27, November 22. Four of the the five weeks change (rotate) every year but the core/fixed week (Week 9) stays the same. Maintenance fee is paid in the fall of each year for the following year but you only pay for the weeks that you have possession of the cottage. There is no HST on the purchase price. All cottages are PET-FREE and Smoke-free. (id:3334)
515 Wagner Street
Gravenhurst, Ontario
First-time home buyers, Contractors, renovators, and savvy buyers, take advantage of this prime opportunity to build equity in the current market with a detached family home. Situated on a corner lot, this property features a detached garage, two spacious driveways, and a generous 55' x 132' lot size. Located in a tranquil neighborhood near public and high schools, with Ungerman Gateway Park just a stone's throw away on Lake Muskoka. Boasting over 1,500 sqft of living space and 5 bedrooms, this residence offers the perfect foundation for those seeking to customize and create their dream home. (id:3334)
118 Maple Crescent
Flamborough, Ontario
A warm welcome awaits you in Beverly Hills Estates! This well maintained, year round, all ages community is only 20 min to Cambridge, Milton and Waterdown. This charming, move in ready home is carpet free and open concept featuring a cozy living room, sunroom with loads of windows and a cozy fireplace for the cooler months. The kitchen is bright with room for a good sized table making it perfect for entertaining This unit has a great layout with one bedroom at the front of the home and the second bedroom at the rear with a 3 price ensuite off the primary bedroom and a second bathroom This home is perfect for couples, families or seniors and offers an affordable home ownership option. This home is move in ready and located on a quiet street. Monthly land lease fees are $679.33 which include property taxes. (id:3334)
37 Goldschmidt Crescent
Baden, Ontario
Exceptional Residence with a park directly across the street and walking distance to the public school. Experience the pinnacle of sophisticated living in this stunning former Heisler model home, boasting extensive upgrades and impeccable design. This exquisite property features three spacious bedrooms, each equipped with walk-in closets, and the primary bedroom offering a luxurious double walk-in closet setup and 5 piece ensuite. Enjoy the convenience of three full bathrooms, elegantly appointed, and a powder room for guests. Fully finished basement with 3 piece bathroom. Step into an open-concept living space with a vaulted ceiling and a striking stone mantle gas fireplace that creates a warm, inviting atmosphere. The kitchen, a chef’s delight, includes modern appliances, granite countertops and merges seamlessly with the living area, perfect for entertaining. Outside, the home continues to impress with a professionally landscaped front yard, with exposed aggregate covered front porch, a concrete driveway and a backyard that boasts a stone patio and large decorative boulders. The garden features a beautiful Japanese maple and a magnificent magnolia tree, providing a tranquil and picturesque setting. Additional luxuries include built-in speakers throughout, rounded walls, professionally finished garage with bike hoists, work bench, slat walls and epoxy flooring. Updates include a water softener(2020), 45 year architectural shingles(2018). Located in a desirable neighborhood, this home is a true gem that combines luxury, comfort, and convenience. (id:3334)
122 Aberfoyle Mill Crescent
Puslinch, Ontario
Gorgeous Luxury Bungalow in an exclusive upscale community of Aberfoyle Meadows, considered one of the Best-kept secrets in Puslinch, an ultimate Retreat while still being close to all major amenities. A “Rare to Find” quiet private complex consisting of 55 executive homes on large lots with scenic views and private trails – a true desirable lifestyle, you will love living here! This nicely upgraded home, (the Largest model offered), is one of the very few backing onto wooded Greenbelt where Privacy is undoubtedly at it’s most. High ceilings Main floor boasting 3 large bedrooms, one being used as office making it ideal to work from home, will give you an instant vibe of welcoming feel with its totally functional Layout, plenty of natural light and Open-Concept. Gourmet Kitchen featuring Granite counters and a breakfast Island, high-end stainless appliances, upgraded maple cabinetry, lovely Living room with gas Fireplace, formal Dining room + Dinette, Hardwood flooring, Luxury 5 pc. ensuite. Finished Look-out Basement featuring 2 Bedrooms, a 4 pc. Bath, Workshop, and a large Family room with Fireplace. An additional huge Recreation room (24x19 Ft) is awaiting your creative imagination on how to exploit its maximum potential. And finally, walk out to your Huge private backyard, a true relaxing and tranquil Oasis. A $285 monthly Fee covers Water and the maintenance of this lovely Private community and its amenities. With oversized windows everywhere, immaculate condition, spacious rooms, abundance of storage space, high-end finishes, curb appeal along with the perfect blend of comfort, friendly community ambiance, safety and natural beauty, this home is definitely a unique one, don't miss this out ! (id:3334)
687 Robert Ferrie Drive
Kitchener, Ontario
Entertainer’s Delight in Doon South! Move-in ready 2-storey detached home backing onto greenspace in desirable and family-friendly Doon South neighbourhood, walking distance to Groh Public School, surrounded by nature and trails, and convenient Highway 401 access for commuters. The open concept main floor is carpet-free with 9’ ceilings. There is a front foyer with coat closet and a separate mud area with garage and basement access. The living room has hardwood flooring, Valor gas fireplace with tile surround and custom storage cabinets, and large windows with greenspace view. The kitchen has a gas stove and stainless steel appliances and has been updated with large island with breakfast bar, quartz countertops, and backsplash. The dining room has wainscoting and a walkout door to a large, raised deck with hot tub, gas barbecue line, and serene pond and greenspace view. The upper level features 3 well appointed bedrooms, 2 full bathrooms with updated quartz countertops, and laundry room with sink and counter. The oversized primary bedroom features a large walk-in closet and a bright 4-pc ensuite bathroom with tiled walk-in shower with glass door and jetted tub with tile surround. There is also a 4-pc main bathroom with tiled tub/shower. The professionally finished basement (2023) offers a multi-functional rec. room with vinyl plank flooring with Dricore subfloor, pot lights, oversized window, and dedicated office space. There is a tastefully finished 3-pc bathroom with tiled walk-in shower with two showerheads and vanity with quartz countertop. There is also an unfinished cold room and utility room with storage space. Other features include a 1.5 car garage with exterior side door, double width concrete driveway with exposed aggregate finish, covered front porch, and mostly fenced rear yard. Updates include: driveway (2023), bathroom counters/sinks/faucets (2023), bedroom carpet (2021), kitchen (2020), interior light fixtures (2020), and more. Don’t miss this one! (id:3334)
21 Edwin Crescent
Tillsonburg, Ontario
Thinking of retiring? Maybe it’s just time to slow things down a little. Hickory Hills Estates offers a great 55 plus adult lifestyle, and this 2 bedroom, 2 bathroom home offers great value for your money. This home is an open concept style with oak kitchen, with skylight and island, living room with a gas fireplace and the living area opens to a large deck with a power awning. Entrance hall is tiled and the rest of the living area has quality laminate flooring throughout. There are 2 good sized bedrooms – one with a 4piece ensuite and the 2nd bedroom has access to the additional bathroom. Features include a conveniently located main floor laundry, central vacuum, and a garage with inside entry and a garage door opener. Furnace and A/C were replaced in 2016. There’s lots of storage in this home and the neighbourhood shows pride of ownership and is very well kept. Membership is required in the Hickory Hills Residents Association with an annual membership fee of $385 and a 1 time transfer fee of $2,000.The Recreation Centre includes an outdoor pool, hot tub and regular daily activities. (id:3334)
1034 Bowyers Beach Road
Bracebridge, Ontario
Catch this fabulous location and sweet seasonal cottage, just a few steps from Lake Muskoka's sandy and sunny Bowyers Beach Park! Swim, launch a kayak, canoe, or paddle-board and enjoy the benefits of waterfront living without the burden of hefty taxes. Wake up to soft sunrises and experience sunsets at this convenient location with the option to launch a boat off George Rd on Lake Muskoka. The cabin features a galley kitchen, an open concept living-dining room with a vaulted collar-tied ceiling, a 3-piece bathroom, a bunk bedroom and a lofted sleeping space. The large deck is partially screened for lounging or dining in the great outdoors. The additional Bunkie creates accommodation to sleep 8 people in total. The large backyard is a perfect play space for children to run, or to pitch a tent and roast marshmallows around a classic outdoor fire pit. This cozy cabin has not been subject to flooding as the large lot slopes gently away. Located on a year-round municipally maintained road for easy access and just a few minutes drive to the town of Bracebridge. High speed internet is available and a drilled well provides ample water, with a full septic system serving the property. Family and guests will enjoy Lake Muskoka, nearby golf courses, hiking trails, hospital, restaurants and town amenities as well as the famous Santa's Village. A charming little Muskoka getaway! (id:3334)
276 King Street W Unit# 210
Kitchener, Ontario
Discover a uniquely charming condo that effortlessly blends historic character with modern finishes. With 12ft ceilings and a wall of windows bathing the living areas in natural light, this space feels both spacious and inviting. The kitchen, featuring granite counters and a breakfast bar island, offers ample cabinet space. The living room boasts a Juliette Balcony, adding to the charm. The large Primary Bedroom with a rare 4pc EnSuite featuring a deep soaker tub, along with a Den that can serve as an ideal office with its own 4pc EnSuite, provide comfort and convenience. In-suite laundry and all appliances are included. This unit also comes with 1 underground secured parking spot and a spacious 10'x9' owned storage room, no rented equipment here. Step outside onto King St to enjoy a vibrant neighborhood with restaurants, shops, services, and Victoria Park just steps away. With proximity to the Innovation District, Google, public transit including the LRT and GO Transit, this condo offers exceptional value in Kitchener's evolving core. Quick closing possible. Don't miss out, call today to schedule a viewing and secure your new home! (id:3334)
778 Laurelwood Drive Unit# 112
Waterloo, Ontario
Welcome home to this bright and open, move in ready, 2 bed, 2 bath condo in modern Reflections at Laurelwood. Situated at a quiet end of the hallway, this carpet free home offers an open layout ideal for both entertaining and everyday living. Boasting 9' ceilings, and having oversized windows, there is fantastic natural light throughout making this home feel more spacious than it already is. Timeless finishes, gleaming stainless appliances, a large island with bar seating and plenty of cabinetry create an ideal kitchen with more than enough storage and prep space. Flowing from the dining room is the living room with many options for layouts and includes a walk out to the backyard for easy outdoor living. A patio and grass space is a welcoming addition to this property and is the perfect place to start your day with a cup of coffee. The primary bedroom suite offers backyard views, has a walk in closet, additional closet and a 3 piece ensuite. The second bedroom also offers back yard views and two closets and is separated from the primary suite offering more privacy. A 4 piece bath is handy near the front entrance for guests and the in-suite stacked washer/dryer are tucked away in the oversized entry closet boasting brand new doors. Some of the many great perks that are shared between this building and building 776 across the parking lot are a lounge, library, media/theater room, party/meeting room, bike storage and BBQ area. There is also a large, dedicated storage locker across the hall. 8 km of trails, schools, playgrounds, shopping and restaurants are all within walking distance. Laurel Creek Conservation Area with its trails, nature center and beach, St Jacobs Market, the Boardwalk with all of its shopping, entertainment and dining and so much more is less than a 10 minute drive. Book your private tour, fall in love and enjoy your new home before summer! (id:3334)
30 Anne Street W
Harriston, Ontario
**BUILDER'S BONUS!!! OFFERING $10,000 TOWARDS UPGRADES PLUS A 6-PIECE APPLIANCE PACKAGE!!! LIMITED TIME ONLY** THE BIRCHHAVEN Imagine a modern farmhouse-style two-story townhome with 3 bedrooms, each designed for comfort and style. The exterior features a blend of clean lines and rustic charm, with a light-colored facade and welcoming front porch. This 1810 sq ft end unit starts with a nice sized entry with 9' ceilings, a convenient powder room and a versatile space that could be used as a home office or playroom. Picture large windows throughout the main level, allowing plenty of natural light to illuminate the open-concept living area that seamlessly connects the living room, dining space, and a well-appointed kitchen. The kitchen offers an island with quartz top breakfast bar overhang for casual dining and additional seating. Heading upstairs, you'll find the generous sized primary bedroom with a 3pc private ensuite bathroom and large walk in closet. The other two bedrooms share a well-designed family bathroom and second level laundry down the hall. The attached garage is connected at the front hall for additional parking and seasonal storage. The basement is unspoiled but roughed in for a future 2pc bathroom and awaits your creative touches. The overall aesthetic combines the warmth of farmhouse elements with the clean lines and contemporary finishes of a modern Finoro Home. Ask for a full list of incredible features and inclusions! Additional $$$ builder incentives available for a limited time only! Photos and floor plans are artist concepts only and may not be exactly as shown. (id:3334)
44 Andrea Crescent
Orillia, Ontario
This charming raised bungalow is situated in an established West Ward location close to schools, convenient shopping, Georgian College, Lakehead University, and public transit. The Main floor has 1105 sq ft of living space with 3 ample size bedrooms, a main 4-piece bath, large living room, eat-in kitchen, and a dining room with access to the rear deck. The Lower level has a large size family room, an office, a laundry room, a 2-piece bath, and an inside-entry to the garage. The property is fenced, landscaped, and has a deck and patio. This is a great family home. Available for a quick closing. (id:3334)
36 East Road
Loring, Ontario
This 1½ story 3 bedroom home is situated on the edge of town and will make an ideal location for a starter home or someone looking to minimize the use of stairs with main floor living. Use the second and third bedrooms for guests or storage. Sit out on the 22 x 12 deck and enjoy the view of the nicely groomed back yard and natural setting. Lots of room for gardens. Propane furnace including Central Air was installed in 2017 and gas cook stove installed in 2023. Garage is currently being used as a workshop and makes excellent storage for a boat to use while fishing one of many lakes within close proximity. Loring and surrounding area are well known for fishing, hunting, snowmobiling and many other recreational activities. Home to White Tailed Deer, Moose and many other types of wildlife. Ask about details of owning in an Un-organized Township. (id:3334)
260 Deer Ridge Drive Unit# 32
Kitchener, Ontario
EXQUISITE BUNGALOW TOWNHOME IN THE DISTINGUISHED DEER RIDGE ESTATES. Discover the epitome of luxury living at #32-260 Deer Ridge Drive, Kitchener. Nestled in the serene enclave backing onto the Deer Ridge Golf Club, this executive bungalow townhome offers a tranquil retreat within the coveted Grandview Woods—perfect for those seeking a worry-free staycation property! Immerse yourself in breathtaking views throughout the seasons, as if stepping into a picturesque painting. Tailored for empty nesters and on-the-go professionals, this low-maintenance lifestyle extends to services like snow removal, irrigation, and groundskeeping. Step inside the all-brick bungalow to experience a luminous open-concept layout with 9ft ceilings across the expansive over 2000 sqft main floor. Sunlight floods through large windows in the living room and breakfast area, leading to the upper deck. 2 generous main floor bedrooms, including a primary suite with a 5pc bathroom and walk-in closet, provide comfort and style. With a total of 3 bathrooms, convenience is paramount. Descend the grand, circular wooden staircase to the lower level, boasting over 1300 sqft of brilliantly finished space. Ideal for entertaining or hosting guests, it features a 3rd bedroom and a 3pc bathroom. A rare find—a double garage and double-wide interlock driveway add to the allure with parking for a total of 6! Luxury meets practicality with upgrades like vaulted ceilings, granite countertops, hardwood floors, pot lights, AC & furnace 2020, hot water heater 2020, water softener 2010, main floor laundry, and a gas fireplace. Just minutes from 401 access, this home is conveniently close to shopping, dining, and scenic trails. (id:3334)
117 Bean Street
Harriston, Ontario
Remarks/DirectionsPublic:**BUILDER'S BONUS!!! OFFERING $20,000 TOWARDS UPGRADES!!! THE WEBB: a charming and contemporary architectural gem that combines the best of both bungalow and loft-style living all on a walkout lot! Offering over 2400sq ft of living space, this high functioning design combines the living, dining and kitchen areas for a fantastic flow. The sloped ceilings create a sense of volume and spaciousness and large windows allow for plenty of natural light throughout the main level. Adjacent to the kitchen, there is a spacious dining area with enough room to accommodate a large dining table, making it perfect for family gatherings and entertaining friends. Main floor features we seek in a traditional bungalow such as main floor beds, baths & laundry are all accounted for in this plan. The bathrooms are all designed with a modern and luxurious touch, featuring quality fixtures, spacious shower with elegant tiling. The primary bedroom includes a large walk-in closet and private ensuite bathroom at the back of the home and overlooking the rear yard. The loft area spaces are versatile and can be used as bedroom, guest room, home office, or hobby space, all with access to a third bathroom on this level. Features: central air conditioning, asphalt paved driveway, garage door opener, holiday receptacle, perennial garden and walkway, sodded yards, egress window in basement, breakfast bar overhang, stone countertops in kitchen and baths, upgraded kitchen cabinets and more..... Pick your own lot, floor plan and colours and build the home of your dreams at Maitland Meadows with Finoro Homes **Ask for a full list of incredible features! Several plans to choose from - LIMITED TIME INCENTIVES FROM THE BUILDER** Photos are artist concept only and may not be exactly as shown. (id:3334)
140 Bean Street
Harriston, Ontario
**BUILDER'S BONUS!!! OFFERING $20,000 TOWARDS UPGRADES!!! THE HARRISON model is a modern take on the classic farmhouse design, characterized by a gabled roof, large windows, natural wood features and a welcoming front porch. The family friendly design built by Finoro Homes offers a trendy architectural style that combines the classic charm of rural life with contemporary design elements we all love. Inside, the main floor 9' ceilings and open floor plan allows for a sense of spaciousness and facilitates a smooth flow between rooms. The kitchen is the heart of the home with solid surface countertops, breakfast bar overhang and a nice sized island all connected to the family living space and dining area. Retreat to the second level for rest and enjoy your spacious 3 or 4 bedroom layout with large windows and well appointed bathrooms. The primary suite has a large walk-in closet and private ensuite bath to enjoy and you will also have the convenience of second floor laundry. Extras: central air conditioning, asphalt paved driveway, garage door opener, holiday receptacle, perennial garden and walkway, sodded yards, egress window in basement, breakfast bar overhang, stone countertops in kitchen and baths, upgraded kitchen cabinets and more.....Come enjoy a comfortable and inviting living space that celebrates the beauty of natural materials with open, airy interiors. Pick your own lot, floor plan and colours and build the home of your dreams in lovely Harriston **Ask for a full list of incredible features! Several plans and lots to choose from - Additional builder incentives available for a limited time only!** Photos are artist renderings only - may not be exactly as shown. (id:3334)
102 Thackeray Way
Harriston, Ontario
**BUILDER'S BONUS!!! OFFERING $10,000 TOWARDS UPGRADES PLUS A 6-PIECE APPLIANCE PACKAGE!!! LIMITED TIME ONLY** THE WOODGATE A Finoro Homes built 2 storey brand new home with an open concept design is a modern take on family living that offers a comfortable inviting space for the whole family. Unlike your traditional floor plans, this home is only semi-attached at the garage wall for additional noise reduction and privacy. The exterior of the home features clean lines and a mix of materials such as brick, stone, and wood. The facade is complemented by large windows and a welcoming entrance with a covered porch and modern garage door. The ground floor boasts 9' ceilings a generous open-plan living, dining, and kitchen area. The walls are painted in a neutral, modern color palette to create a bright and airy atmosphere. The flooring is hardwood adding warmth and elegance to the space which compliments the stone topped kitchen counters and modern lighting package. The kitchen is a functional with clean lined cabinetry and a large center island with a breakfast bar overhang. A stylish staircase leads to the second floor where you will unwind in your primary bedroom suite complete with large windows, a walk-in closet, and ensuite bathroom featuring fully tiled walk in shower with glass door. Two additional bedrooms, each with ample closet space, share a well-appointed full bathroom with modern fixtures and finishes.**Ask for a full list of incredible features and inclusions! Additional $$$ builder incentives available for a limited time only! Photos and floor plans are artist concepts only and may not be exactly as shown. (id:3334)
100 Thackeray Way
Harriston, Ontario
**BUILDER'S BONUS!!! OFFERING $10,000 TOWARDS UPGRADES PLUS A 6-PIECE APPLIANCE PACKAGE!!! LIMITED TIME ONLY** THE WOODGATE - A Finoro Homes built 2 storey brand new home with an open concept design is a modern take on family living that offers a comfortable inviting space for the whole family. Unlike your traditional floor plans, this home is only semi-attached at the garage wall for additional noise reduction and privacy. The exterior of the home features clean lines and a mix of materials such as brick, stone, and wood. The facade is complemented by large windows and a welcoming entrance with a covered porch and modern garage door. The ground floor boasts a generous 9' ceiling and open-plan living, dining, and kitchen area. The walls are painted in a neutral, modern color palette to create a bright and airy atmosphere. The flooring is hardwood adding warmth and elegance to the space which compliments the stone topped kitchen counters and modern lighting package. The kitchen is functional with clean lined cabinetry and a large center island with a breakfast bar overhang. A stylish staircase leads to the second floor where you will unwind in your primary bedroom suite complete with large windows, a walk-in closet, and ensuite bathroom featuring a fully tiled walk-in shower with glass door. Two additional bedrooms, each with ample closet space, share a well-appointed full bathroom with modern fixtures and finishes.**Ask for a full list of incredible features and inclusions! Additional $$$ builder incentives available for a limited time only! Photos and floor plans are artist concepts only and may not be exactly as shown. (id:3334)
105 Thackeray Way
Harriston, Ontario
**BUILDER'S BONUS!!! OFFERING $20,000 TOWARDS UPGRADES!!! THE CROSSROADS model is for those looking to right size their home needs. A smaller bungalow with 2 bedrooms is a cozy and efficient home that offers a comfortable and single-level living experience for people of any age. Upon entering the home, you'll step into a welcoming foyer with a 9'ceiling height. The entryway includes a coat closet and a space for an entry table to welcome guests. Just off the entry is the first of 2 bedrooms. This bedroom can function for a child or as a home office, den or guest room. The family bath is just around the corner past the main floor laundry closet. The central living space of the bungalow is designed for comfort and convenience. An open-concept layout combines the living room, dining area, and kitchen to create an inviting atmosphere for intimate family meals and gatherings. The primary bedroom is larger with views of the backyard and includes a good sized walk-in closet, linen storage and an ensuite bathroom for added privacy and comfort. The basement is roughed in for a future bath and awaits your optional finishing. BONUS: central air conditioning, asphalt paved driveway, garage door opener, holiday receptacle, perennial garden and walkway, sodded yards, egress window in basement, breakfast bar over hang, stone counter tops in kitchen and baths, upgraded kitchen cabinets and more...Pick your own lot, floor plan and colours with Finoro Homes at Maitland Meadows **Ask for a full list of incredible features! Several plans and lots to choose from - Additional builder incentives available for a limited time only!** Photos are artists concept only and may not be exactly as shown. (id:3334)
