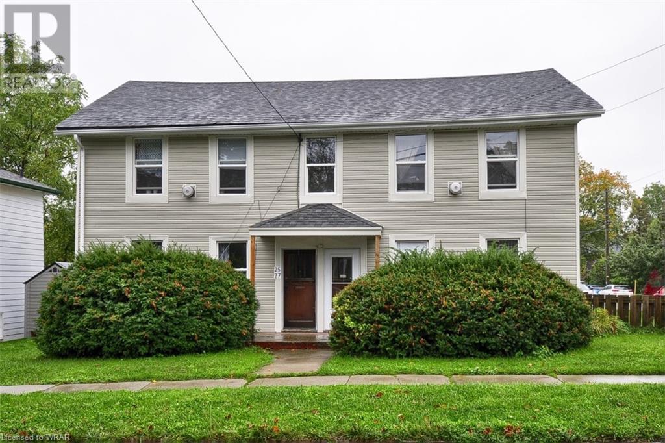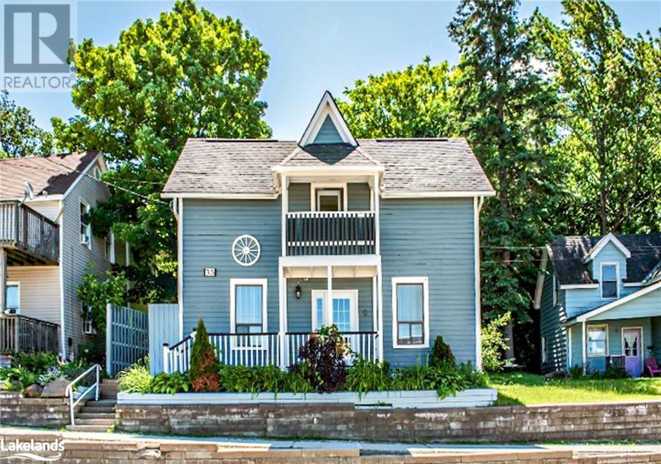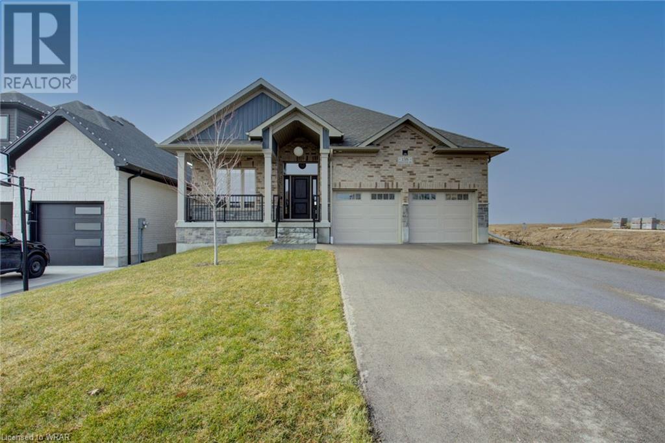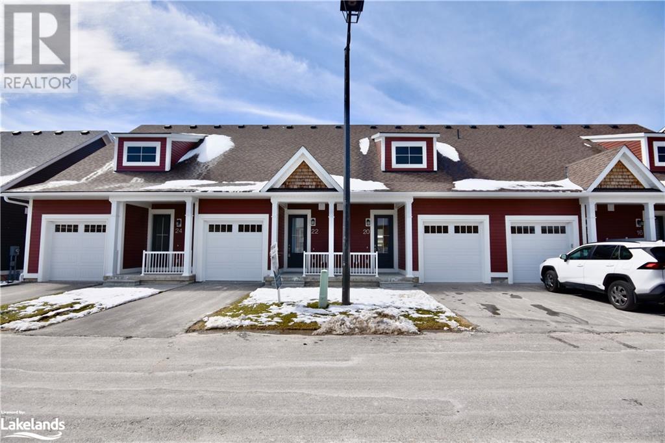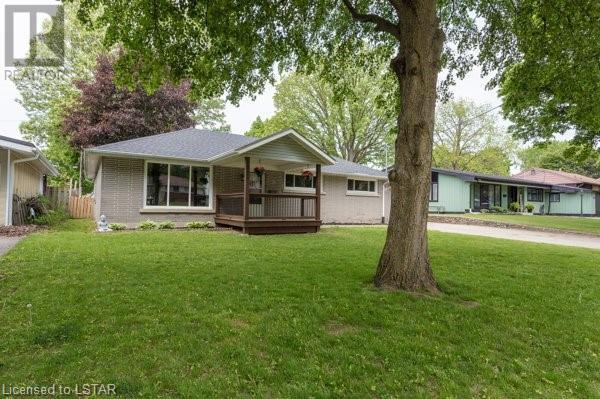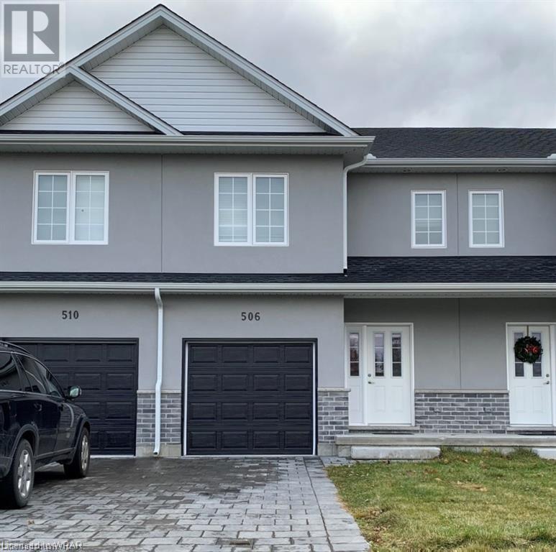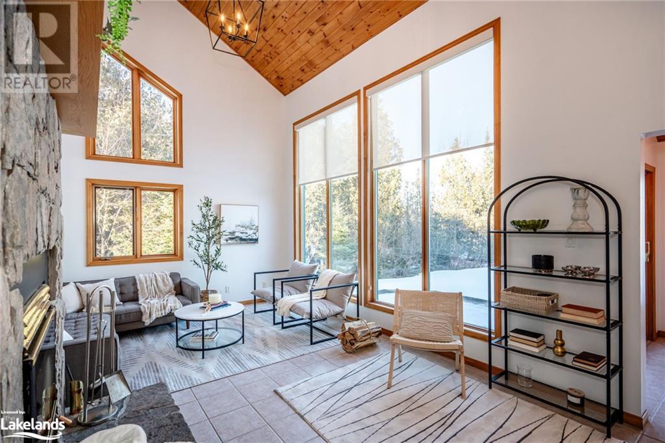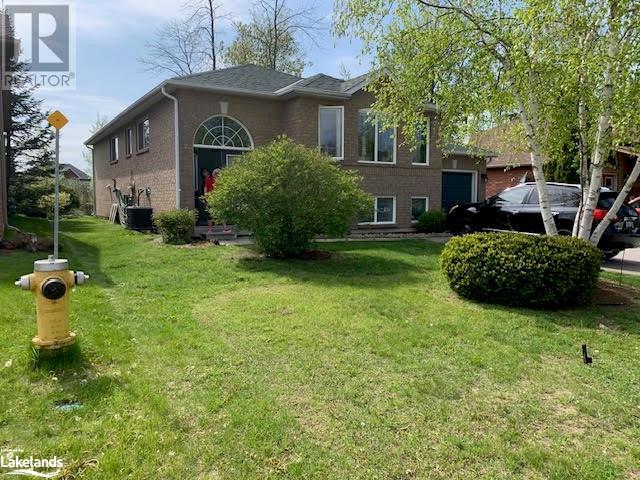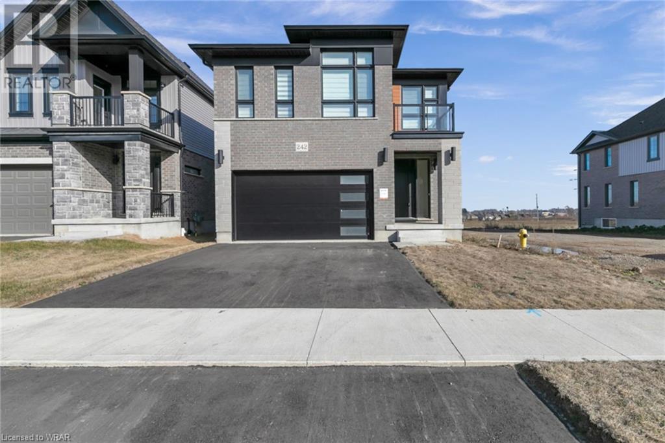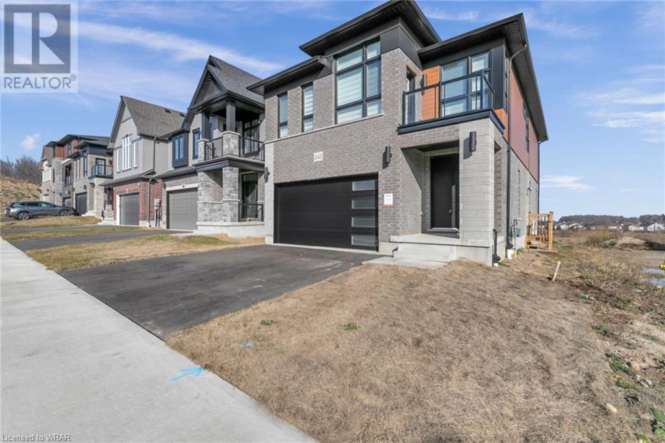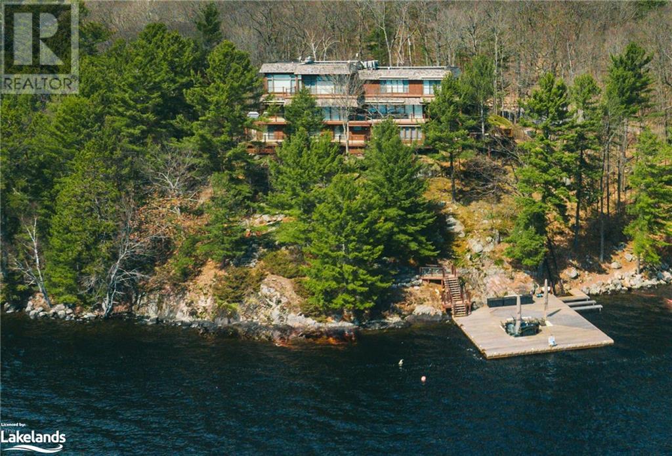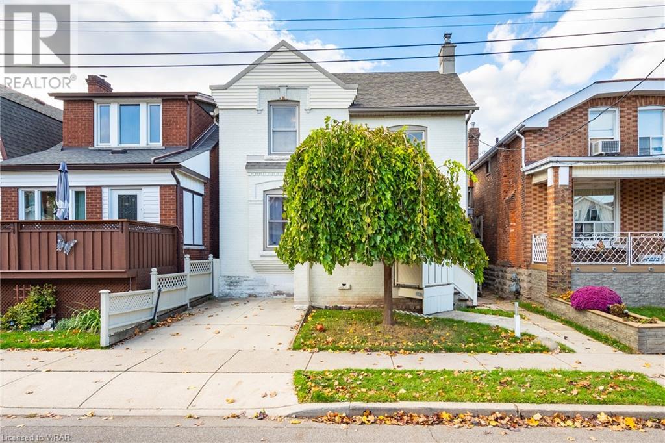27 Dublin Street S
Guelph, Ontario
Location: Situated in the downtown core of Guelph, the property offers easy access to a variety of amenities, making it attractive to potential tenants or buyers. Unit Composition: With three 1-bedroom units and one 2-bedroom unit, the property caters to different tenant needs, appealing to both individuals and small families. Utilities: Separate hydro meters and natural gas wall furnaces for each unit provide tenants with autonomy over their utility usage and ensure efficient heating. Parking: The provision of four parking spaces to the rear of the building adds value and convenience for tenants, especially in a downtown area where parking can be scarce. Appliances: Including fridges, stoves, with each unit minimizes the initial investment needed by tenants and ensures they have essential appliances from day one. The mention of two vacant units presents an opportunity for potential buyers to immediately generate income upon acquisition or for an owner-occupier to move in while still earning rental income from other units. The projected rental income provided for the vacant units gives potential buyers a clear idea of the revenue-generating potential of the property. Overall, this property seems like an excellent investment opportunity, offering both immediate rental income and long-term potential for capital appreciation in a prime downtown location. (id:3334)
35 Main Street
Huntsville, Ontario
Invest/ Family home opportunity awaits you in this 4 bed/2 bath home in Urban Huntsville. Fully & newly renovated, well maintained & conveniently located steps from downtown Huntsville. Currently used as a family home but would also make a great rental property, convert to a duplex, artisans, daycare or home occupation. The kitchen is new w sleek countertops and trendy cabinetry & boasts a handy mud room entrance from backyard deck/BBQ. The spacious living room is bright and features many windows letting in natural light. This home boasts a ground floor bedroom and 2P bath if stairs are not in your lifestyle. 3 more spacious bedrooms on the upper level with another 4P bath . Stroll down the hallway to a second balcony with views of Hunters Bay and Main St Huntsville. The private backyard provides a peaceful oasis, perfect for outdoor relaxation and entertainment. Downtown, this home allows easy access to a myriad of amenities, shops, restaurants, schools, community centre and more. Multi Use R2 Zoning and Urban Setting. (id:3334)
138 Ridgeview Drive
Drayton, Ontario
Nestled in the sought-after Drayton Ridge subdivision, 138 Ridgeview Dr epitomizes contemporary luxury and meticulous design in a recently constructed home. This custom-built residence, a mere few years old, seamlessly combines comfort and sophistication, showcasing modern living with 1880 square feet on the main floor and an additional 1605 square feet in the finished basement. The house is thoughtfully designed for potential in-law living. Experience convenience and refinement with two main floor bedrooms featuring walk-in closets and ensuites, accompanied by a versatile office or den. The main living area is open to the central kitchen, formal dining space, and a casual breakfast nook to the side. A main floor laundry and mudroom entry are conveniently located off the garage and lead to a tucked-away powder room. The lower level boasts two bedrooms, one with ensuite privileges, a spacious recreation area, and the groundwork for a kitchen, providing adaptability to various lifestyles. Outside, a 250 sqft covered composite deck, fencing, and lovely garden beds enhance the home's appeal. Designed with accessibility in mind, the residence features 7/11 stair rise, 36 doors and hallways, along with pocket doors for ease of movement. Enjoy finer touches like floating vanities, custom window coverings, and meticulously curated features that elevate the living experience. Upgrades, such as in-floor heating, heightened insulation, vaulted ceilings, a multi-zone surround sound system, and two gas fireplaces, quartz countertops, and a two-stage furnace, not to mention the gorgeous fixtures throughout, add to the special features of this home. The remaining Tarion warranty provides peace of mind for years to come. Seize the opportunity to own this contemporary bungalow that seamlessly combines luxury, functionality, and future-ready design. (id:3334)
22 Allison Lane
Midland, Ontario
Introducing 22 Alison Lane, a stunning 1 bed + den, 2 bath townhouse condo with attached garage. This unique property showcases a thoughtfully designed layout, offering a perfect blend of style and functionality. Prepare to be amazed by the modern kitchen, equipped with stainless steel appliances, shaker cabinets, and quartz countertops. Its contemporary design and premium finishes create an inviting space for all who reside here. One of the condo’s highlights is the abundance of natural light that floods the interior through its large windows, the home gets splashed with sunlight. The primary suite is a true oasis, featuring two walk-in closets to accommodate your wardrobe and storage needs. The ensuite bathroom is a showstopper, boasting double sinks and a glass-enclosed shower. Also located in the den off the primary suite, is the convenience of the laundry closet. Located in Midland, this home combines the tranquility of a small town, with the convenience of nearby amenities. Enjoy easy access to shops, restaurants, parks, and more! Don't miss the opportunity to make this exceptional home yours! (id:3334)
54 York Street
Aylmer, Ontario
Gorgeous, move in ready 3 bedroom bungalow located in a wonderful neighbourhood close to amenities, schools & parks. This single level home offers a fully renovated kitchen with lots of storage, new appliances as well as an island. The large and bright living room leads to the dining area and then through to the bright and large 4 season sunroom. The bathroom has also been recently updated with new backsplash, flooring, sink, faucets, lighting, bath fitter tub etc. Three good sized bedrooms with fresh paint and updated lighting. Out in the large (65' x 132'), fully fenced backyard is a new concrete walkway, large shed with hydro, a firepit as well as a 6 person Beachcomber Hot Tub (2022). The home also offers a one car garage and a double wide driveway with lots of parking. Additional updates include: freshly painted throughout, new custom window coverings from Blinds to Go, 6 appliances (2022), newer flooring throughout, furnace & A/C in 2018, roof in 2016. (id:3334)
506 S Lampman Place S
Woodstock, Ontario
Location, Location Location, Gorgeous newer luxury freehold townhouse situated in a peaceful location overlooking a golf course. The main floor features a bright and open-concept design, with no carpeting throughout. The designer kitchen is bright white and includes a breakfast bar that opens up to the living room and dining area. There is also a walkout from the dining area to the upper deck, providing a great space for barbecuing. Where you will see the view of the golf course directly behind you. Moving upstairs, you will find three spacious bedrooms, including a primary suite with a 3-piece bathroom and a walk-in closet. There is an additional 4-piece bathroom on the upper level, as well as a laundry area for convenience. The townhome also offers an unfinished walkout basement, which can be utilized for extra storage or finished in the future as a recreational room or office space. The basement is a walk out backing onto the ravine. In terms of location, walking distance to Big box stores & restaurants, hotel and suites, minutes to the 401 & Woodstock general hospital, schools, etc. It is also only an 8-minute drive to the Toyota Plant, making it an attractive option for those working there. Overall, this townhome is an excellent choice for first-time homebuyers or investors looking for a modern property in a desirable location.Don’t miss your opportunity for your clients to secure this unique townhome, book your private showing today. (id:3334)
3767 South Portage Road
Huntsville, Ontario
This exceptional 4-season cottage or home offers you and your family an opportunity to come enjoy Lake of Bays where you can immerse yourself in the beauty of nature all year round. Boasting 4 bedrooms, 2 full bathrooms, and a range of impressive features, this well-built property is the perfect escape for families, nature enthusiasts, or those seeking a get away from the everyday. Upon entering, you'll be captivated by the abundance of natural light flooding through the large windows. The main floor layout combines the living, dining, and kitchen areas, providing a spacious and versatile living space that is perfect for entertaining guests or simply unwinding with loved ones. Enjoy the warmth of the wood burning fireplace while you settle in to relax. The cottage features four generously sized bedrooms, ensuring ample space for everyone to relax and recharge. One bedroom is conveniently located on the main floor with three other bedrooms and 1 full bath located on the upper floor. With a full attached garage and an extra detached garage, you'll have plenty of space to store all your recreational equipment, making it easy to enjoy the various activities available on Lake of Bays throughout the year. Whether it's boating, fishing, kayaking, or ice skating and snowmobiling during the winter months, this property provides endless opportunities for all outdoor adventures. Two outside decks together with a screened in gazebo at the water’s edge, offer the perfect vantage points to soak in the long views of the lake and the surrounding landscape. Young and old will enjoy the beach area with shallow entry into the water. Located in a sought-after area, this well-built cottage offers a true escape from the hustle and bustle of everyday life. Lake of Bays is known for its pristine beauty and 22 km's of crystal-clear waters. You are invited to schedule a viewing! (id:3334)
166 58th Street S
Wasaga Beach, Ontario
Beautifully kept all BRICK raised bungalow walking distance to beach/bay with NO NEIGHBOURS BEHIND! Large private yard backs out onto trails and green space. Over 2000 square feet finished floor plan that has an open concept feel. From the main floor kitchen, you can walk out to the upper deck (2017) and view the trail system. The kitchen has a large eat-in area and sliding glass doors to the back deck. The main floor has a 4 piece bathroom with an ensuite laundry room that was renovated in 2007. HWT is owned (2013), and SHINGLES were replaced in 2019. The lower level is finished with a 3 piece bath, bedroom, computer area, and lots of storage. This home has central air, security, garage door opener, and an electronic air cleaner. It's central to the Rec Centre, schools, trails, shopping and restaurants and 20 mins to the charilifts at Blue Mountain! (id:3334)
242 Raspberry Place
Waterloo, Ontario
Welcome to a truly exceptional property in the prestigious Waterloo West neighborhood. This brand-new, never-lived-in, detached corner home offers unparalleled luxury, versatility, and modernity. Boasting 6 bedrooms and 4.5 bathrooms, this home is a masterpiece of design and functionality. Upon entering, you will be greeted by a spacious and carpet-free main floor adorned with upgraded ceramic flooring in all wet areas and stunning quartz countertops throughout the home. The 9-foot ceilings on the main floor enhance the sense of openness and sophistication. The heart of this home is the gourmet kitchen, equipped with brand new stainless-steel appliances on the main floor. The open concept living spaces seamlessly blend the kitchen, dining area, and living room, creating an ideal setting for both daily living and entertaining. The principal bedroom suite is a sanctuary, featuring an ensuite bathroom with a glass shower door, adding a touch of elegance and luxury to your daily routine. Five additional bedrooms provide ample space for family members and guests, each thoughtfully designed to maximize comfort and natural light. Step outside onto the balcony facing the front of the home, where you can enjoy serene views of the neighborhood and relax in privacy. This property also offers a legal basement apartment, complete with its own entrance and brand-new Samsung appliances. This versatile space can be used for rental income, housing extended family, or providing privacy to older children. For your peace of mind, this home includes a new home transferable Tarion warranty, protecting your investment for another six years. This home is perfect for active lifestyles. Modern amenities abound, including a large central air-conditioning system, an HRV system for enhanced indoor air quality, a high-efficiency furnace, and triple-pane windows, ensuring energy efficiency and noise reduction. (id:3334)
242 Raspberry Place
Waterloo, Ontario
Welcome to a truly exceptional property in the prestigious Waterloo West neighborhood. This brand-new, never-lived-in, detached corner home offers unparalleled luxury, versatility, and modernity. Boasting 6 bedrooms and 4.5 bathrooms, this home is a masterpiece of design and functionality. Upon entering, you will be greeted by a spacious and carpet-free main floor adorned with upgraded ceramic flooring in all wet areas and stunning quartz countertops throughout the home. The 9-foot ceilings on the main floor enhance the sense of openness and sophistication. The heart of this home is the gourmet kitchen, equipped with brand new stainless-steel appliances on the main floor. The open concept living spaces seamlessly blend the kitchen, dining area, and living room, creating an ideal setting for both daily living and entertaining. The principal bedroom suite is a sanctuary, featuring an ensuite bathroom with a glass shower door, adding a touch of elegance and luxury to your daily routine. Five additional bedrooms provide ample space for family members and guests, each thoughtfully designed to maximize comfort and natural light. Step outside onto the balcony facing the front of the home, where you can enjoy serene views of the neighbourhood and relax in privacy. This property also offers a legal basement apartment, complete with its own entrance and brand-new Samsung appliances. This versatile space can be used for rental income, housing extended family, or providing privacy to older children. For your peace of mind, this home includes a new home transferable Tarion warranty, protecting your investment for another six years. This home is perfect for active lifestyles. Modern amenities abound, including a large central air-conditioning system, an HRV system for enhanced indoor air quality, a high-efficiency furnace, and triple-pane windows, ensuring energy efficiency and noise reduction. (id:3334)
1158 Ranwood Road Unit# 42
Port Carling, Ontario
Distinctively timeless elegance abounds at this 6 bedroom Southerly oriented north Lk Muskoka Family Estate. Handsome 'David Gillett' enhanced exterior façade with incredible vernacular and over 5,000 sq. ft. of elegant living space. Well defined principal living spaces flow with independence, with a show stopping designer infused brand new custom kitchen with top of the line SubZero & Wolf appliances, centre island, transitioning to expansive s.w. deck with summer kitchen area. Exquisite diningside bar with wine fridge & dishwasher drawer. Feature LR propane fireplace, bar area, spacious dining, heated stone floors, and walls of floor-to-ceiling glass drinking in miles of wide open island-dotted views ~ some of the greatest the lake serves up. All bedrooms in a fully suited capacity. Upper principal bedroom suite with office. Great room features dramatically high ceilings & FP, separate westerly 4 season Muskoka room. Finished lower level walkout with wings of bedrooms and heated tile floors throughout. Extensive decking, landscaping, gardens, stunning vantage points, and pristinely private curving Muskoka rock & pine shoreline crested by a large newer steel 44’x66’ sundrenched dock with deep water for diving and docking. Sun all day. Sweeping views. 2 car heated Coach House with 700+/- sq. ft. fireplace adorned temperature controlled guest suite. Full back-up Generac, irrigation system, 3 furnaces, multiple laundry rooms, supplementary refrigerator, freezer, central air, alarm & security camera system. Immaculately kept. One owner cherished for decades. The list of features and upgrades goes on and on. Being marketed and sold mostly furnished & equipped. Adjacent 200-foot lot also available for family compound or further privacy. Includes share in 4.7-acre back lands as well. (id:3334)
45 East Bend Avenue N
Hamilton, Ontario
Excellent for 1st timer or investor (cap rate of 6.2%) currently vacant so you can set your own rents. Built as a duplex with 2 separate hydro meters , hydro panels ,1 gas meter, 1 water meter . This home is walking distance to Gage Park, Tim Hortons Field and to both Memorial Elementary School and Bernie Custis Secondary School. Seller has made some recent improvements: 1 gas boiler 14 yrs, newer floors on both levels, roof 2012. (rental income is projected at 2100 main floor and 1900 upper floor, expenses are actual and water/sewer is estimated) , 1 laundry main floor(private) , all copper wiring, copper and plastic ABS plumbing, vinyl windows, main floor has access to backyard from inside, 2nd upper unit with complete separate entrance. parking for 1 car at front and oversized 1 car garage at back through laneway. easy to rent. seller will leave vacant until sold. (id:3334)
