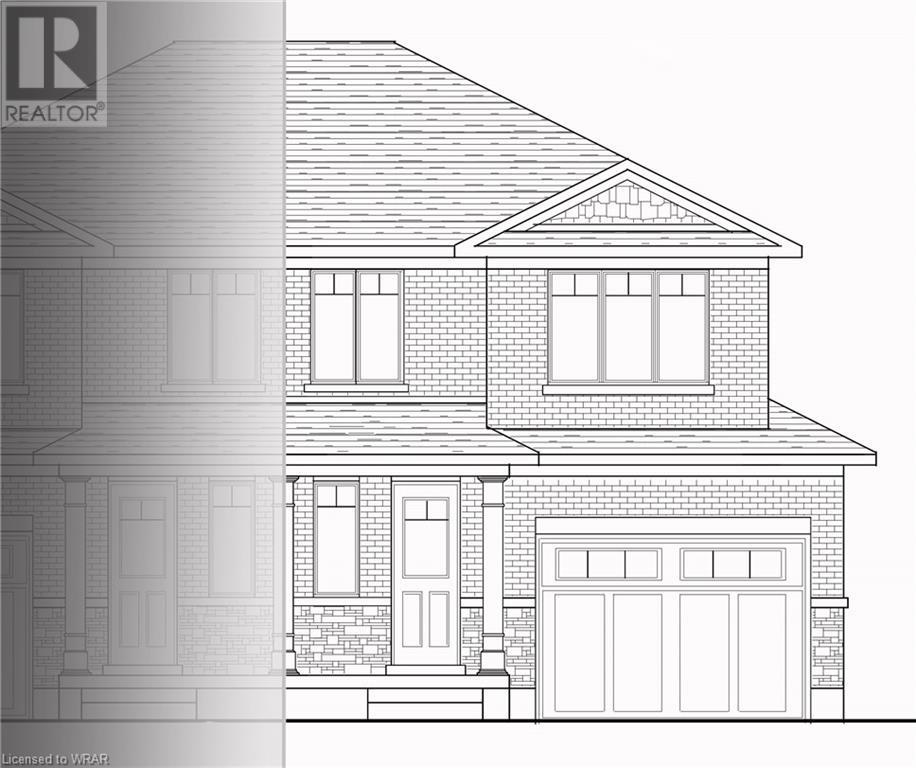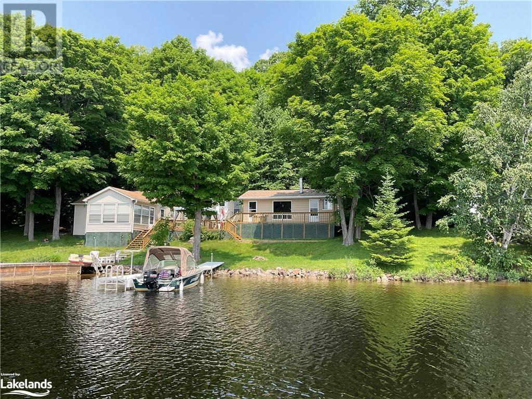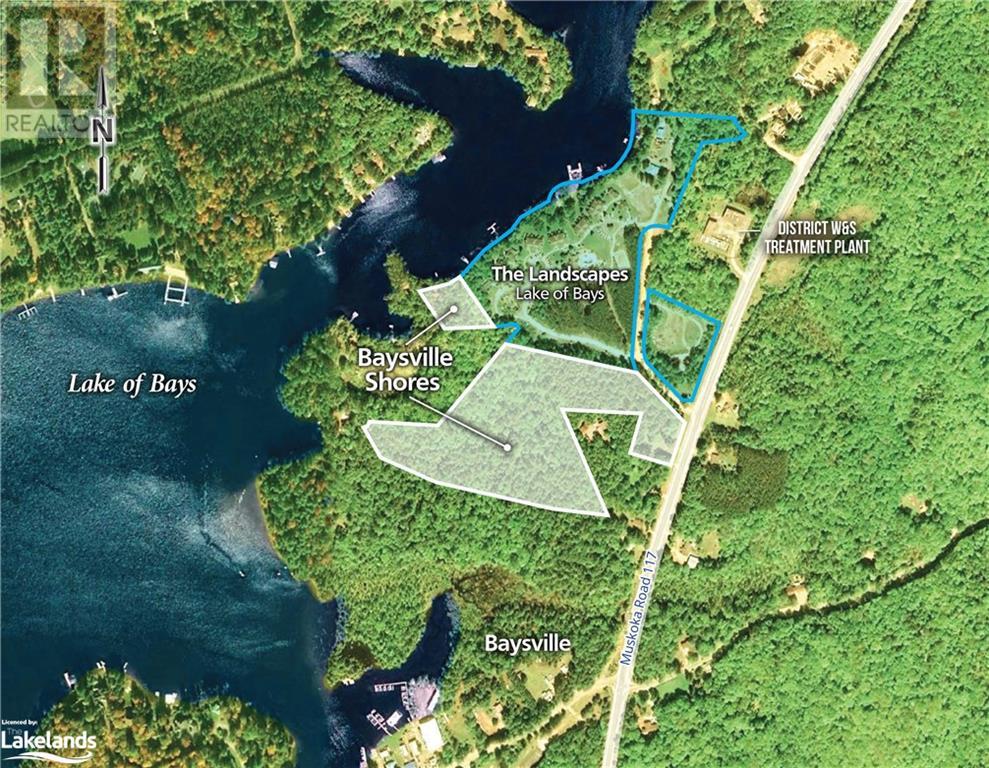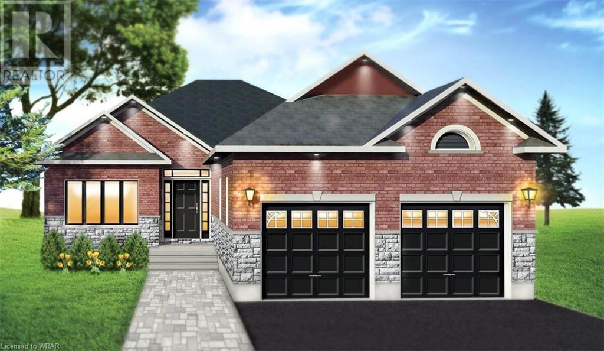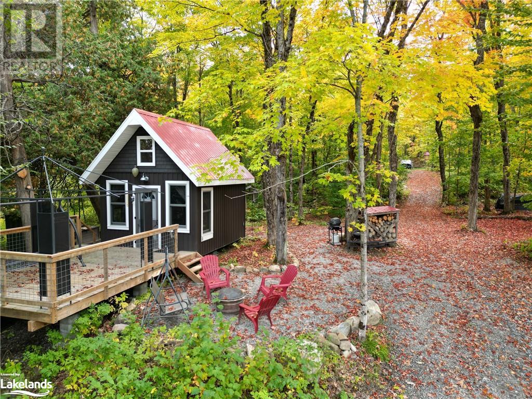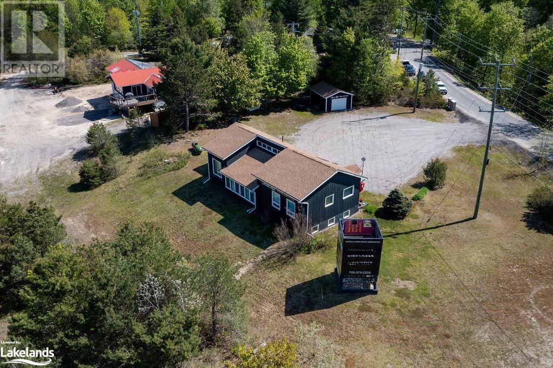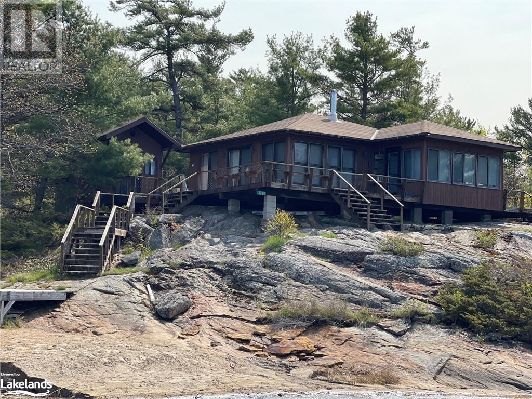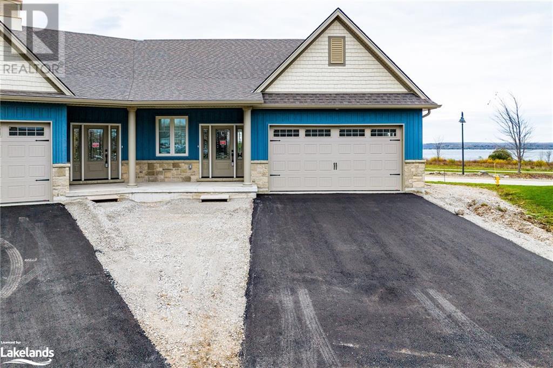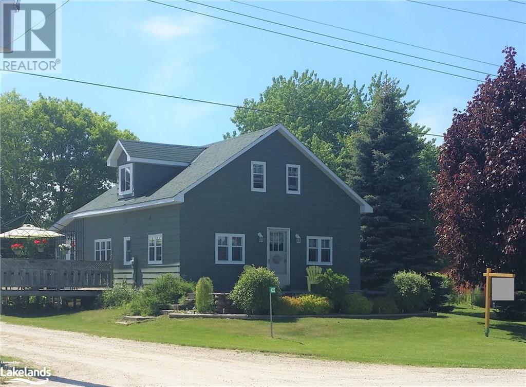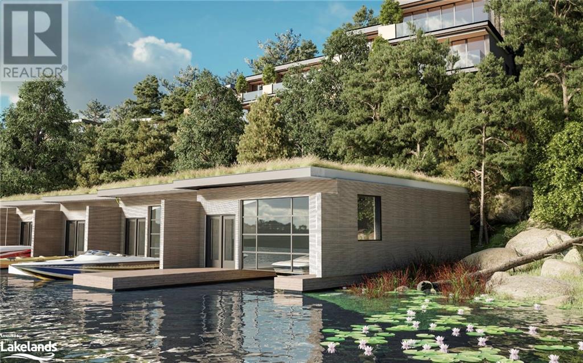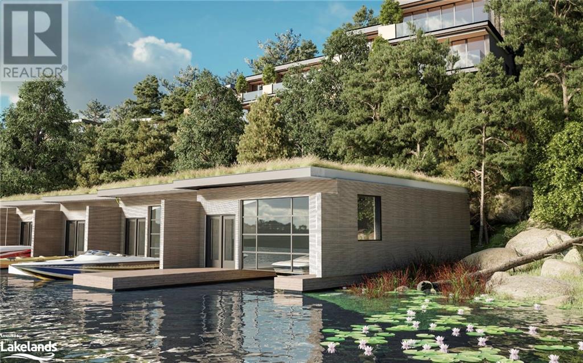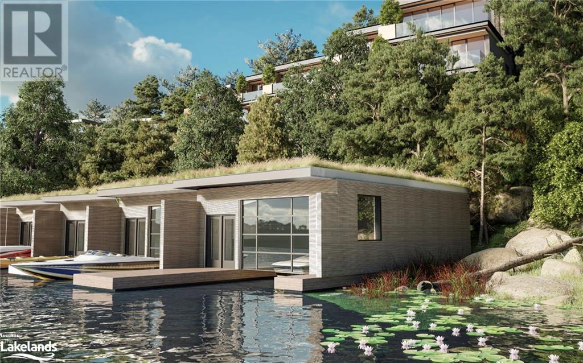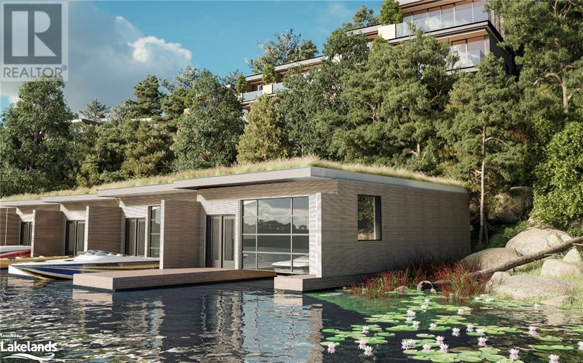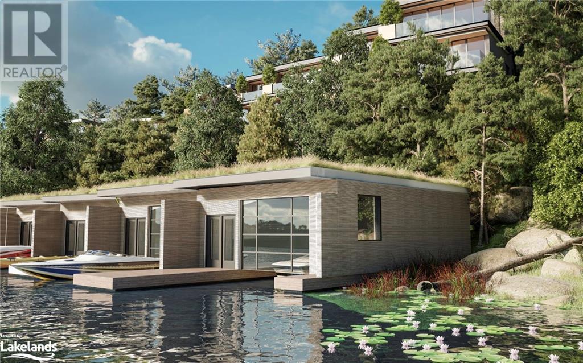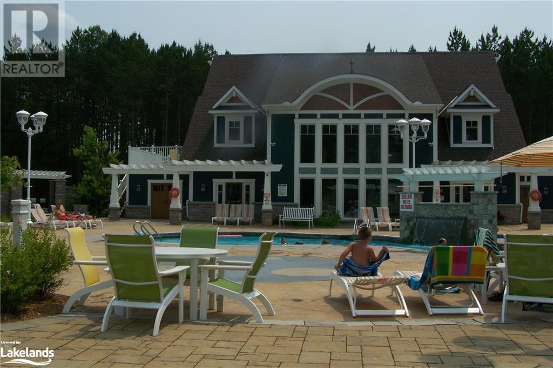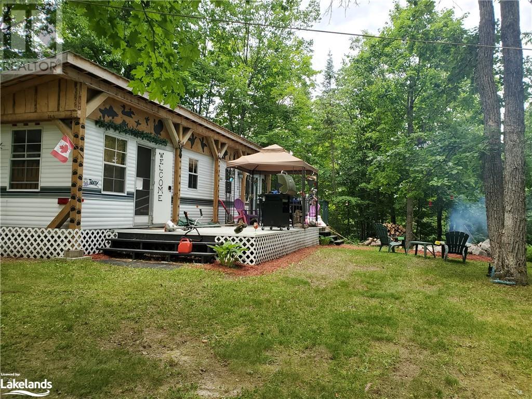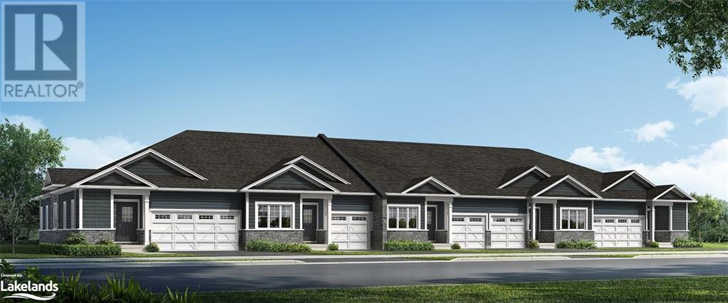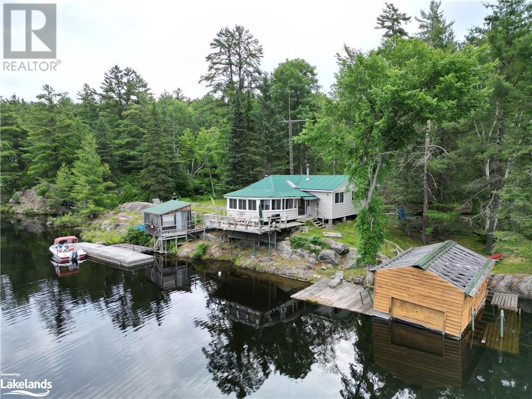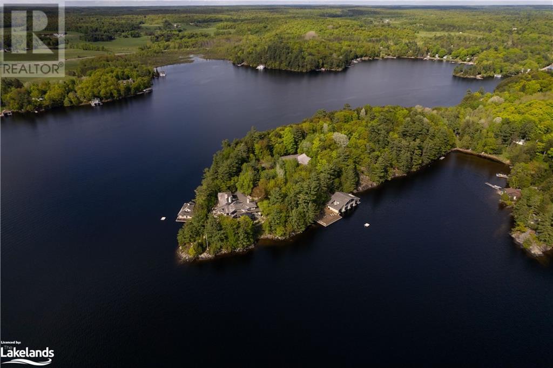103 Clayton Street
Mitchell, Ontario
Welcome to your dream home to be built in the vibrant community of Mitchell, Ontario! Nestled within a new subdivision, this magnificent semi-detached residence offers the perfect blend of modern elegance and comfortable living. With 3 bedrooms, 2.5 baths, a 1.5 car garage, numerous upgrades, and a separate entrance to the basement, this home is sure to exceed all your expectations. Just imagine yourself in this beautifully designed home, with a spacious and inviting open-concept floor plan. The main level features a bright and airy living area, seamlessly connected to the dining space, perfect for hosting gatherings or enjoying cozy family evenings. The large windows flood the space with natural light, creating a warm and welcoming atmosphere throughout. The stylish kitchen is a culinary enthusiast's dream, boasting premium finishes and state-of-the-art appliances. With ample counter space, sleek cabinetry, and a convenient breakfast bar, this kitchen is as functional as it is visually appealing. Upstairs, you'll find the private quarters of this remarkable home. The generous master suite is a tranquil oasis, complete with a luxurious ensuite bathroom, providing a serene retreat after a long day. Two additional well-appointed bedrooms and a shared bath offer plenty of space for family members or guests. One of the standout features of this home is the separate entrance to the basement. This opens up a world of possibilities, whether you envision a rental income opportunity, a private home office, or an additional living space for extended family. The exterior of the home is equally impressive, with a tasteful blend of brick and siding, creating an eye-catching facade. The 1.5 car garage provides ample space for your vehicles and additional storage needs. Don't miss this incredible opportunity to own a brand new, thoughtfully designed semi-detached home in Mitchell, Ontario. (id:3334)
101 Clayton Street
Mitchell, Ontario
Welcome to your dream home to be built in the vibrant community of Mitchell, Ontario! Nestled within a new subdivision, this magnificent semi-detached residence offers the perfect blend of modern elegance and comfortable living. With 3 bedrooms, 2.5 baths, a 1.5 car garage, numerous upgrades, and a separate entrance to the basement, this home is sure to exceed all your expectations. Just imagine yourself in this beautifully designed home, with a spacious and inviting open-concept floor plan. The main level features a bright and airy living area, seamlessly connected to the dining space, perfect for hosting gatherings or enjoying cozy family evenings. The large windows flood the space with natural light, creating a warm and welcoming atmosphere throughout. The stylish kitchen is a culinary enthusiast's dream, boasting premium finishes and state-of-the-art appliances. With ample counter space, sleek cabinetry, and a convenient breakfast bar, this kitchen is as functional as it is visually appealing. Upstairs, you'll find the private quarters of this remarkable home. The generous master suite is a tranquil oasis, complete with a luxurious ensuite bathroom, providing a serene retreat after a long day. Two additional well-appointed bedrooms and a shared bath offer plenty of space for family members or guests. One of the standout features of this home is the separate entrance to the basement. This opens up a world of possibilities, whether you envision a rental income opportunity, a private home office, or an additional living space for extended family. The exterior of the home is equally impressive, with a tasteful blend of brick and siding, creating an eye-catching facade. The 1.5 car garage provides ample space for your vehicles and additional storage needs. Don't miss this incredible opportunity to own a brand new, thoughtfully designed semi-detached home in Mitchell, Ontario. (id:3334)
185 Wilson Lake
Port Loring, Ontario
Welcoming, three-season (water-access), cottage situated in a quiet bay on Wauquimakog (WILSON) Lake, which offers 60+ kilometres of boating, fishing and enjoyment on the well-known Pickerel River system. Sit out on the front deck and enjoy the scenic views. This property is well-treed, and slopes gently, offering 150 feet of natural waterfront with sandy bottom. 1 Aluminum dock with wheels and 1 wooden cribbed dock are situated at the water. 2 septic systems (1 for the cottage and 1 for the bunkie) and many extras are included to fully enjoy this turn-key retreat. This charming cottage features 2 bedrooms, a 4-pc bathroom, beautiful pine finishing with handcrafted detail and a sunroom with gorgeous lake views. Plenty of space for entertaining with an additional insulated bunkie complete with a 4-pc bath, kitchenette and attached workshop/laundry area and its own hot water tank. Convenient 12x8 shed to store your tools and toys. Shore Road Allowance has been purchased (waiting on finalization). A boat slip has been paid for the 2023 season. Loring area is home to a large population of White-Tailed Deer, Moose and many other types of wildlife. OFSC snowmobile trails are close by. Don’t forget to ask about the details and advantages of owning in an Unorganized Township. (id:3334)
2769 Muskoka Rd 117 & Birch Glen Road
Baysville, Ontario
Developers take note of this outstanding investment opportunity - part of a larger offering which totals 36 acres with 1,360 feet of waterfront in the coveted Lake of Bays region of Muskoka. The Baysville Shores development property boasts 14.4 acres with an additional 1.1 acre - 210 ft waterfront lot. These lands are in separate ownership and are envisioned to accommodate 80 residential woodland units that could ultimately have access to the resort amenities at The Landscapes (adjacent 20.5 acre waterfront property also for sale). Mixed-use development opportunities are available with associated municipal infrastructure already in place. Ideally located only 2 hours north of Toronto and 25 minutes from the Muskoka Airport. Call today for more details and to arrange for a property tour. (id:3334)
Lot 31 201 Hetram Court
Crystal Beach, Ontario
For more info on this property, please click the Brochure button below. Custom built in Bay Beach Woods Estates, Crystal Beach, Ontario Canada. Brand new brick bungalow with stone front. It is a natural cul-de-sac, only 11 minute walk to beautiful Crystal Beach, 15 minutes to the Peace Bridge and 25 minutes to Niagara Falls. Tranquil atmosphere in a cul-de-sac with 32 custom-built brick bungalows utilizing unparalleled level of premium quality materials. Two islands decorated with shrubs and flowers, maintained by a sprinkler system, greet each and every guest and resident upon entry. This prestigious location is surrounded by all the amenities conducive to a peaceful, relaxing lifestyle. Estimated completion date is June 30, 2023. (id:3334)
265 Meadowland Road
Arnstein, Ontario
Excellent opportunity for a waterfront, off-grid property on Clear/Hampel Lake! This offering includes a well-maintained, open-concept, 12x14 cabin with sleeping loft, a deck and gazebo, an outdoor shower, an outhouse, ultra quiet generator and a storage shed. Enjoy 133 feet of natural shoreline with a dock. This hidden gem is in move-in ready condition and is a pleasure to show. Clear/Hampel Lake offers a surface area of approximately 86 hectares to enjoy boating, fishing and exploration. The property is accessed via a privately maintained road and amenities are conveniently located nearby. Don’t forget to ask about the details and advantages of building/owning in an Un-Organized Township. (id:3334)
1020 Birch Glen Maple Cottage Week 7 Road
Baysville, Ontario
MOTIVATED SELLER, ALL OFFERS CONSIDERED! The Landscapes is a favorite fractional ownership resort on beautiful Lake of Bays, close to Baysville, Ontario. Buying a fractional unit gives you ownership of 1/10th of the cottage and the use of it for 5 weeks/year. One week is fixed (in the summer) and the remaining 4 weeks are floating and are 'picked' each September for the following year. Maple Cottage is a detached 2 storey professionally decorated year round cottage. Maple Cottage has 3 bedrooms + a loft/den, 3 bathrooms and 2,190 sq. ft. of luxury comfort. Enjoy 5 weeks a year of carefree resort-style living. Fixed week for this interval is Week 7 (August 4-11 in 2024). Sunday to Sunday. Remaining week in 2023 starts on: December 24. Weeks for 2024 start on: February 11, March 31, June 9, August 4 (fixed week), September 29/24. PET-FREE cottage offers all the amenities at The Landscapes including outdoor salt-water pool, hot tub, canoeing/kayaking, sandy beach, swimming, boathouse & clubhouse. Close to Baysville Marina for boat, skidoo rentals & close to OFSC trails. Lots of parking available with space for your boat trailer while you are using your unit. Luxury finishings include hardwood floors, granite countertops & top quality furnishings throughout. Trade or bank your weeks for other resorts through theregistrycollection.com. Annual maintenance fee in 2024 is $6,610.50 (including HST). Ten percent of this is kept in a reserve fund for replacing worn furniture or replacing items as needed in the cottage. If you notice anything needs attention just let the front desk know and they will look after it promptly. (id:3334)
1007 Mcdonald Road
Foots Bay, Ontario
Location, location, location! Prime Muskoka locale for you to start a new business venture all the while living where you work. FIRST TIME OFFERED! This property has C4 zoning allows for a plethora of business opportunities combined with residential. This property is located in a high traffic area with fabulous visibility. Close proximity to many desirable Muskoka destinations and easy access to the 400 series highway. A great opportunity for those with an entrepreneurial spirit. (id:3334)
1260 Georgian Bay Island
Pointe Au Baril, Ontario
SHAWANAGA BAY - READY TO GO! Fully renovated in 2019, this move-in ready cottage has 3 bedrooms and 3 bathrooms between the main cottage and bunkie. The kitchen is fully equipped, including a built-in microwave and dishwasher. A fully windowed dining room seats 12 and offers glorious views of the bay. Full hydro service allows heating by baseboards and window air conditioning, when needed. A WETT-certified wood stove and fireplace provides additional warmth and atmosphere. A spacious living room with high ceilings features expansive views to the south and west. Satellite TV and wireless internet offer modern conveniences as well. A new septic was installed in 2022 and a filtration system provides drinkable water to all faucets. A separate laundry hut houses a full-sized washer and dryer. The on-shore boat house offers excellent storage for marine equipment and outdoor furniture. The long view down the bay is magnificent, with its prevailing south-west wind and incredible sunsets: a prime location for sailing and other water sports - or just lounging on the sand beach or dock. The regular breeze keeps it cool and greatly minimizes the bugs. The neighbourhood is very private with Crown land behind and to the south. Pointe au Baril marinas are about 10 minutes away by boat, and the popular Ojibway Club is a similar distance to the south. All buildings have been reshingled as of May 2024. (66030533) (id:3334)
115 Hawthorn Crescent
Georgian Bluffs, Ontario
Fall occupancy for this amazing 1750 sq ft 2 bed 2.5 bath bungalow with loft townhome. This prestigious location within the Blue Bay enclave has been eagerly awaited and offers stunning views of Georgian Bay and the iconic Club House. Open concept main floor with gourmet kitchen overlooking the great room with huge windows and 2 storey vaulted ceiling. The main floor primary bedroom suite is complete with a walk in closet and spa ensuite. The loft is open to below and offers a second bedroom with ensuite and a great outdoor covered porch perfect to relax and absorb the views. The unfinished basement offers over a 1,000 sq ft of room to grow and can be finished by the builder at an additional cost. A 2 car garage for all your toys rounds out the list. One primary initiation to the spectacular Cobble Beach Golf Course is included in the price. All of this and you are steps to the golf course, beach, trails, pool, gym, US Open style tennis courts, and all the other amazing amenities. Cobble Beach is all about LIFESTYLE come see for yourself, you'll be amazed. (id:3334)
4352 124 County Road
Clearview, Ontario
7 PLUS ACRES ON THE NORTHERN EDGE OF NOTTAWA. CLOSE TO COLLINGWOOD AND THE SKI AREAS. UNIQUE ZONING!! FEATURES INCLUDE A GREAT LITTLE STARTER HOME, SMALL POND ON SITE, OPEN SIDED STORAGE SHED. THIS WOULD BE AN EXCELLENT PROPERTY TO BUILD YOUR DREAM HOME ON AN ESTATE LIKE SETTING IN THE QUAINT LITTLE VILLAGE OF NOTTAWA. (id:3334)
49 Glenn Burney Road Unit# 2
Seguin, Ontario
Welcome to The Lodge at Glenn Burney. A collection of twelve uniquely designed private villas overlooking the rugged shores of Georgian Bay. This distinctive community boasts grand western sunset views surrounded by mature 100' windswept pines conveniently located minutes south of the growing town of Parry Sound. This is truly the very best Parry Sound has to offer with floor to ceiling windows enhancing views & natural light, open concept main floor living features chef inspired kitchens & cozy fireplaces. The villas offer spacious walk-in closets, private terraces with protected views of Georgian Bay, spa-like ensuites & the ability to individualize the villas with the Developer's selections & finishing details package. To ensure absolute comfort in your villa, a state-of-the-art lift can be added to ease any mobility concerns as well as a funicular to allow for easy access & enjoyment throughout the entire property without the need to use stairs. Resort-inspired amenities include concierge service, on-site rental management for owner's use at their discretion, housekeeping & the renowned Glenn Burney restaurant will anchor the community & provide room-service to all residents. 2.5 hrs from Toronto & only 15 minutes from nearby Parry Sound Airport. Designed by the internationally renowned firm BBB Architects. Construction to start Fall of 2023. This is turn-key living at its finest. Welcome to The Lodge at Glenn Burney, welcome home. (id:3334)
49 Glenn Burney Road Unit# 8
Seguin, Ontario
Welcome to The Lodge at Glenn Burney. A collection of twelve uniquely designed private villas overlooking the rugged shores of Georgian Bay. This distinctive community boasts grand western sunset views surrounded by mature 100' windswept pines conveniently located minutes south of the growing town of Parry Sound. This is truly the very best Parry Sound has to offer with floor to ceiling windows enhancing views & natural light, open concept main floor living features chef inspired kitchens & cozy fireplaces. The villas offer spacious walk-in closets, private terraces with protected views of Georgian Bay, spa-like ensuites & the ability to individualize the villas with the Developer's selections & finishing details package. To ensure absolute comfort in your villa, a state-of-the-art lift can be added to ease any mobility concerns as well as a funicular to allow for easy access & enjoyment throughout the entire property without the need to use stairs. Resort-inspired amenities include concierge service, on-site rental management for owner's use at their discretion, housekeeping & the renowned Glenn Burney restaurant will anchor the community & provide room-service to all residents. 2.5 hrs from Toronto & only 15 minutes from nearby Parry Sound Airport. Designed by the internationally renowned firm BBB Architects. Construction to start Fall of 2023. This is turn-key living at its finest. Welcome to The Lodge at Glenn Burney, welcome home. (id:3334)
49 Glenn Burney Road Unit# 10
Seguin, Ontario
Welcome to The Lodge at Glenn Burney. A collection of twelve uniquely designed private villas overlooking the rugged shores of Georgian Bay. This distinctive community boasts grand western sunset views surrounded by mature 100' windswept pines conveniently located minutes south of the growing town of Parry Sound. This is truly the very best Parry Sound has to offer with floor to ceiling windows enhancing views & natural light, open concept main floor living features chef inspired kitchens & cozy fireplaces. The villas offer spacious walk-in closets, private terraces with protected views of Georgian Bay, spa-like ensuites & the ability to individualize the villas with the Developer's selections & finishing details package. To ensure absolute comfort in your villa, a state-of-the-art lift can be added to ease any mobility concerns as well as a funicular to allow for easy access & enjoyment throughout the entire property without the need to use stairs. Resort-inspired amenities include concierge service, on-site rental management for owner's use at their discretion, housekeeping & the renowned Glenn Burney restaurant will anchor the community & provide room-service to all residents. 2.5 hrs from Toronto & only 15 minutes from nearby Parry Sound Airport. Designed by the internationally renowned firm BBB Architects. Construction to start Fall of 2023. This is turn-key living at its finest. Welcome to The Lodge at Glenn Burney, welcome home. (id:3334)
49 Glenn Burney Road Unit# 4
Seguin, Ontario
Welcome to The Lodge at Glenn Burney. A collection of twelve uniquely designed private villas overlooking the rugged shores of Georgian Bay. This distinctive community boasts grand western sunset views surrounded by mature 100' windswept pines conveniently located minutes south of the growing town of Parry Sound. This is truly the very best Parry Sound has to offer with floor to ceiling windows enhancing views & natural light, open concept main floor living features chef inspired kitchens & cozy fireplaces. The villas offer spacious walk-in closets, private terraces with protected views of Georgian Bay, spa-like ensuites & the ability to individualize the villas with the Developer's selections & finishing details package. To ensure absolute comfort in your villa, a state-of-the-art lift can be added to ease any mobility concerns as well as a funicular to allow for easy access & enjoyment throughout the entire property without the need to use stairs. Resort-inspired amenities include concierge service, on-site rental management for owner's use at their discretion, housekeeping & the renowned Glenn Burney restaurant will anchor the community & provide room-service to all residents. 2.5 hrs from Toronto & only 15 minutes from nearby Parry Sound Airport. Designed by the internationally renowned firm BBB Architects. Construction to start Fall of 2023. This is turn-key living at its finest. Welcome to The Lodge at Glenn Burney, welcome home. (id:3334)
49 Glenn Burney Road Unit# 11
Seguin, Ontario
Welcome to The Lodge at Glenn Burney. A collection of twelve uniquely designed private villas overlooking the rugged shores of Georgian Bay. This distinctive community boasts grand western sunset views surrounded by mature 100' windswept pines conveniently located minutes south of the growing town of Parry Sound. This is truly the very best Parry Sound has to offer with floor to ceiling windows enhancing views & natural light, open concept main floor living features chef inspired kitchens & cozy fireplaces. The villas offer spacious walk-in closets, private terraces with protected views of Georgian Bay, spa-like ensuites & the ability to individualize the villas with the Developer's selections & finishing details package. To ensure absolute comfort in your villa, a state-of-the-art lift can be added to ease any mobility concerns as well as a funicular to allow for easy access & enjoyment throughout the entire property without the need to use stairs. Resort-inspired amenities include concierge service, on-site rental management for owner's use at their discretion, housekeeping & the renowned Glenn Burney restaurant will anchor the community & provide room-service to all residents. 2.5 hrs from Toronto & only 15 minutes from nearby Parry Sound Airport. Designed by the internationally renowned firm BBB Architects. Construction to start Fall of 2023. This is turn-key living at its finest. Welcome to The Lodge at Glenn Burney, welcome home. (id:3334)
1020 Birch Glen V10 W4, P2 Road
Baysville, Ontario
LANDSCAPES is located in Baysville, gateway to Lake of Bays, Muskoka's second largest lake. Enjoy 5 weeks of luxury living in VILLA 10, Fixed Summer Week #4. This is an ideal Summer Week starting this year on July 14th. There are 3 remaining fixed weeks thruout the year with one floating week that you choose every fall. Enjoy beautiful Muskoka all 4 seasons for a lifetime. PET FREE. VILLA 10 has 3 bedrooms plus a den, 3 bathrooms, gourmet chefs kitchen, large living/dining area, 2 propane fireplaces, hardwood floors in the main areas, laundry. Master suite upstairs has a 4 piece bath, a 2nd fireplace and private deck overlooking the Lake. Superb amenities for everyone in the family.....2 storey boathouse, inground salt water pool, Clubhouse with library and exercise room, firepit, hot tub and barbecues. You can mix and mingle or enjoy the solitude with 1000 feet of lakefront and 2 sand beaches, not to mention 19 acres with walking trails. An easy walk into Baysville, a delightful little village or just 20 minutes to Huntsville and Bracebridge. 2023 week is Dec 15, 2024 weeks are Mar 22, May 31, July 12, Oct 25 And Dec 13 P.S. Fixed Summer Week #5 is also available $114,900.00 (id:3334)
1020 Birch Glen Road Unit# V10 W5
Baysville, Ontario
LANDSCAPES is located in Baysville, gateway to Lake of Bays, Muskoka's second largest lake. Enjoy 5 weeks of luxury living in VILLA 10, Fixed Summer Week #5. This is an ideal Summer Week starting this year on July 21th. There are 3 remaining fixed weeks thruout the year with one floating week that you choose every fall. Enjoy beautiful Muskoka all 4 seasons for a lifetime. PET FREE. VILLA 10 has 3 bedrooms plus a den, 3 bathrooms, gourmet chefs kitchen, large living/dining area, 2 propane fireplaces, hardwood floors in the main areas, laundry. Master suite upstairs has a 4 piece bath, a 2nd fireplace and private deck overlooking the Lake. Superb amenities for everyone in the family.....2 storey boathouse, inground salt water pool, Clubhouse with library and exercise room, firepit, hot tub and barbecues. You can mix and mingle or enjoy the solitude with 1000 feet of lakefront and 2 sand beaches, not to mention 19 acres with walking trails. An easy walk into Baysville, a delightful little village or just 20 minutes to Huntsville and Bracebridge. P.S. Fixed Summer Week #4 is also available $114,900.00 Remaining weeks for 2023 Dec 22nd 2024 weeks are Mar 1, May 24, July 19, Nov 1 and Dec 6. (id:3334)
27a Weber Road
Loring, Ontario
This seasonal, 39ft. trailer (Fleetwood, Terry park model), in move-in ready condition, could be your perfect summer getaway. Located in a seasonal park with access to lake Memesagamesing. A bunkie, fire pit and outdoor shower are on site. The trailer has a metal roof structure over top with nice trim work and a deck with gazebo. Seasonal fees (park and hydro) have been paid for the 2024 season. A boat slip may be available at additional cost nearby. Enjoy swimming, fishing and other water activities on Lake Memesagamesing or the many surrounding lakes. (id:3334)
Unit 10 Telford Trail
Georgian Bluffs, Ontario
New Freehold (common element) townhome to be built, with a 2024 occupancy. Come live in Cobble Beach, Georgian Bay's Extraordinary Golf Resort Community. This Grove (interior unit) bungalow is 1,213 sq ft 2 bed 2 bath backing on to green space. Open concept Kitchen, dining, great room offers engineered hardwood, granite counters and an appliance package. Primary bedroom is spacious and complete with ensuite. Lower level is unfinished and can be finished by the builder to add an additional approx 1,000 sq ft of space. Single car garage, asphalt driveway and sodding comes with your purchase. One primary initiation to the golf course is included in the purchase of the home. All of this and you are steps to the golf course, beach, trails, pool, gym, US Open style tennis courts, and all the other amazing amenities. Cobble Beach is all about LIFESTYLE come see for yourself, you'll be amazed. (id:3334)
410 Ranger Bay
Loring, Ontario
Water access property with great potential. Three-season cottage with 4 bedrooms, heat, hydro and water from the lake. The property also has a waterfront bunkie and docks in place. Renovate the wet boathouse to a usable space to store your boat or other water toys. Enjoy 210+ft. of natural waterfront in Ranger Bay with Crown land directly across the water. Soak in the sounds the cascading water flowing down to the lake along the property's edge. Bring your imagination and rejuvenate this property. Ranger Bay is located on Kawigamog Lake, part of the Pickerel River system. Ask us about the details and advantages to owning in a unorganized township. (id:3334)
1250 Waldmere Road
Bracebridge, Ontario
SUNSET POINT LAKE MUSKOKA - Presenting the most Iconic Muskoka Estate, embodying unparalleled luxury and prestige on the shores of Lake Muskoka. This 1.5 acre west facing point offers 689 feet of lakefront. Meticulously crafted for discerning families, this bespoke Muskoka compound delivers a distinctive residence providing privacy, views, location, architecture, and amenities. Be welcomed by stately stone gates and a 20-foot stone waterfall while the emerging 270-degree open vistas of Lake Muskoka captivate your senses. Ideally positioned at the cape of the peninsula, an elegant 7-bedroom, 8-bathroom manor with a magnificent lakeside position awaits. Thoughtfully built with a west-facing apex design that epitomizes waterside living. This 11,500 square-foot residence features panoramic sunset views year-round. The main floor offers a lake view breakfast room, enclosed Muskoka room, Sicilian-inspired chef's kitchen, formal dining room, lake-view exercise room and a great room with walls of windows & walk-outs. The second storey features a social art gallery, private regal office/study, and a commodious master suite with luxurious 6-piece ensuite. The lower level features a games room, kitchenette, multiple bedrooms with ensuites and walkouts, and a landscaped patio featuring hot tub and gas firepit. Additional comfort found in the separate suite above the attached three-car garage. Stone pathways guide your walk along the waterfront and property. Romantic sunset deck offers a rocky lake walk-in with deep water immediately surrounding. Completing the residence is a matching three-slip, two-storey boathouse to accommodate additional guests and store watercraft. Proximity to Bracebridge and Port Carling adds convenience. Immerse yourself in Muskoka's timeless allure that captivates the heart and soul, all year round. (id:3334)
1250 Waldmere Road
Bracebridge, Ontario
SUNSET POINT LAKE MUSKOKA - Presenting the most Iconic Muskoka Estate, embodying unparalleled luxury and prestige on the shores of Lake Muskoka. This 7+ acre peninsula triumphantly extends into Lake Muskoka offering 1865 feet of lake frontage, across three parcels. This bespoke Muskoka compound provides ultimate privacy, views, location, architecture, and amenities. Situated in the Heart of Muskoka, this due west-facing sunset peninsula awaits. Be welcomed by stately stone gates and a 20-foot stone waterfall while the emerging 270-degree open vistas of Lake Muskoka captivate your senses. Positioned at the cape, is an elegant 7-bedroom, 8-bathroom manor featuring magnificent lakeside position. Built in a west-facing apex design that epitomizes water’s edge living, this 11,500 square-foot residence showcases sunsets all year-round. The main floor offers a lake view breakfast room, enclosed Muskoka room, Sicilian-inspired chef's kitchen, formal dining room, lake-view exercise room and a great room. The second storey features a circular art gallery, regal office, and a breathtaking master suite with 6-piece ensuite. The lower level boasts multiple bedrooms with en-suites and walkouts. Additional comfort in the separate suite above the three-car garage and complete with three slip two storey boathouse. The secondary cottage features three bedrooms, three bathrooms, and a generous garage. Attractive stone features and pathways throughout the guest cottage. Stone steps lead to the waterfront where there is an oversized dock and rare four-slip two storey boathouse. The estate's additional vacant lot present potential for further development. Embrace the unrivaled privacy and landscaped grounds at the most iconic sunset peninsula in Muskoka Lakes. Proximity to Bracebridge and Port Carling adds convenience. Immerse yourself in Muskoka's timeless allure that captivates the heart and soul all year-round. (id:3334)
38 Sr405 Severn River Shore
Muskoka Lakes Twp, Ontario
*BOAT ACCESS ONLY* Welcome to this stunning Severn River property! This incredible waterfront gem is situated on the Trent Severn Waterway and boasts breathtaking southwest-facing views across the river. This property features a spacious main cottage with 2 bedrooms, a 3-piece bathroom, laundry, and an open concept vaulted-ceiling living room with wood stove and kitchen with island, making it the perfect gathering spot for large families or groups of friends. And when it cools off, the sunroom provides a cozy retreat where you can unwind and enjoy time with family. Just off the kitchen, there is a solarium overlooking the bay, where you can start your day and soak up the tranquillity of your surroundings. The guest cabin is outfitted with a bedroom and loft, each with 2 beds and another 3-piece bathroom. The spacious deck area creates a gathering spot for family and community, while a large enclosed outdoor room on the deck provides plenty of additional space for outdoor relaxation and entertaining. With 265 feet of water frontage and 2.95 acres of land, this property offers plenty of room to explore, swim off the dock or soak up the sun. For those who enjoy exploring, this property also features a quiet bay to discover - a peaceful oasis where you can escape from the hustle and bustle of everyday life. Enjoy evenings spent around the fire pit enjoying s'mores. The family handyman will love the large workshop with ample storage space to tinker away at projects. Whether you're a DIY enthusiast or a professional tradesperson, this workshop has plenty of items to get the job done. This quiet area of the river is perfect for those seeking a serene escape, yet it is still conveniently located near amenities such as golf courses, shopping, skiing, trails, and the Big Chute Marine Railway. Just a quick 5-minute ride from the marina. Don't miss out on the opportunity to own this piece of paradise on the Severn River - schedule a viewing today! (id:3334)

