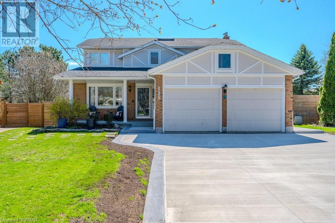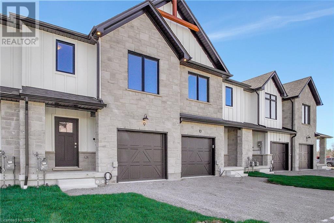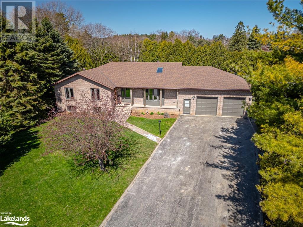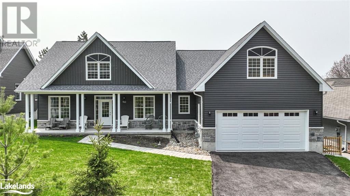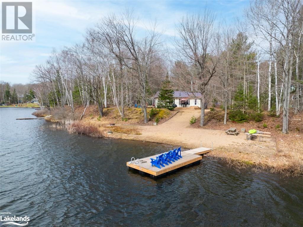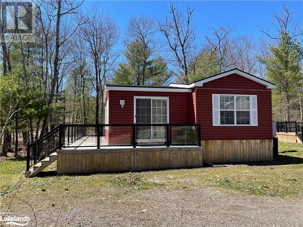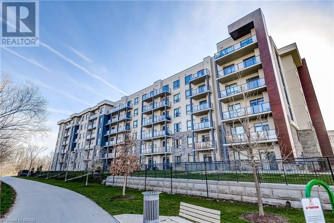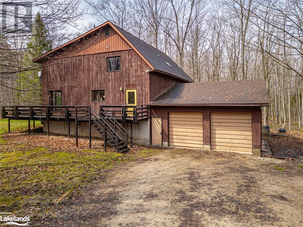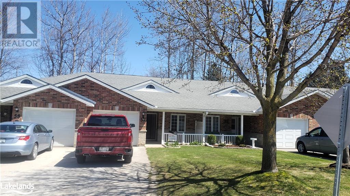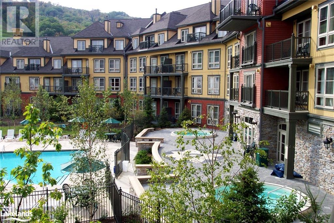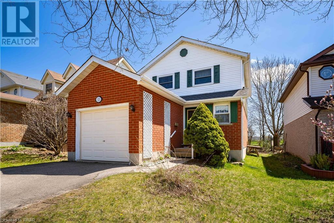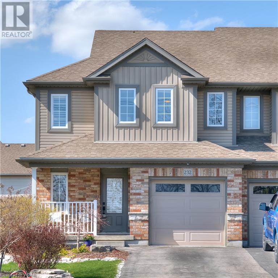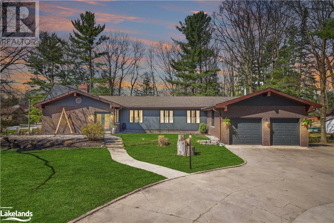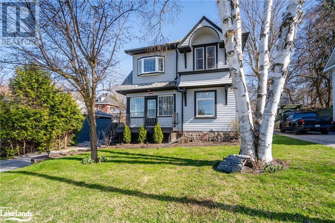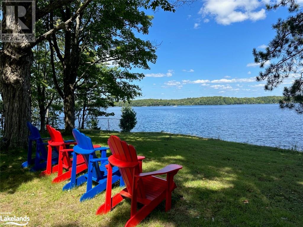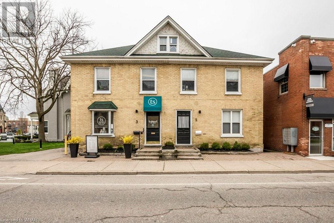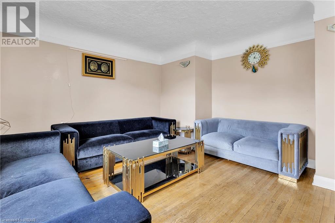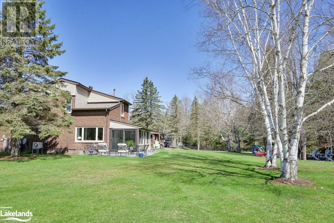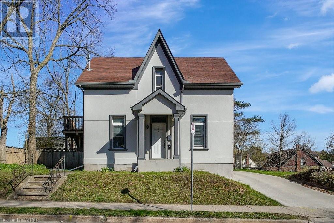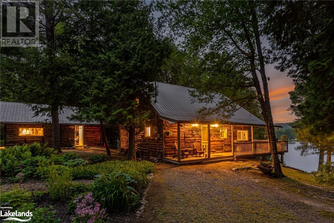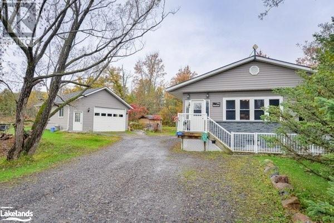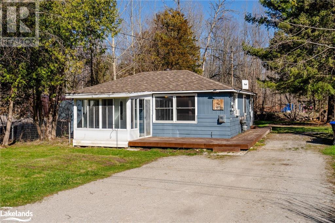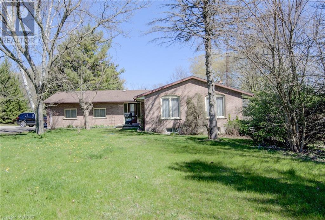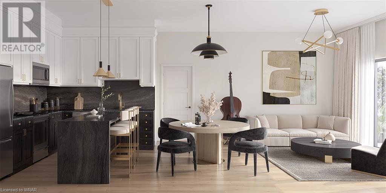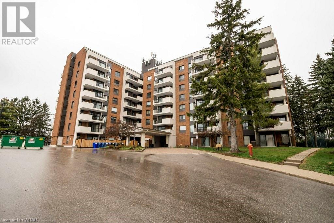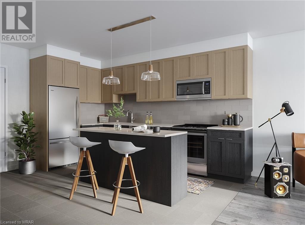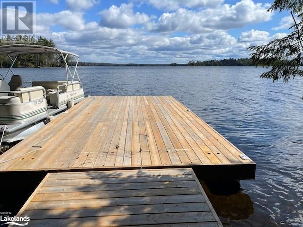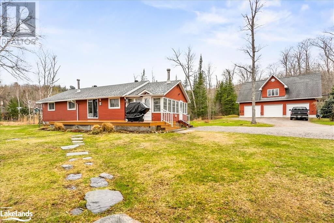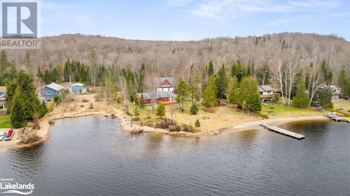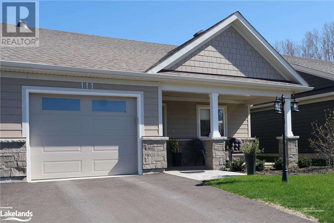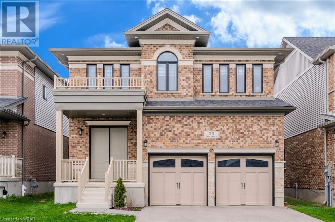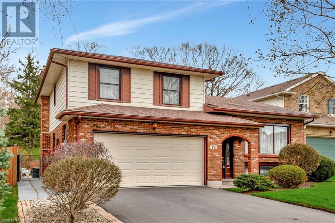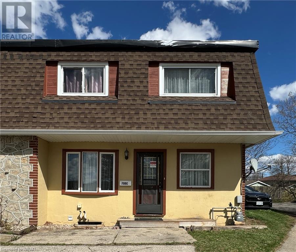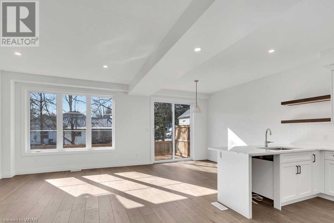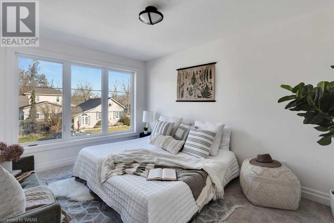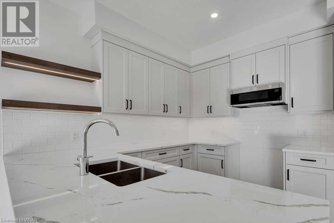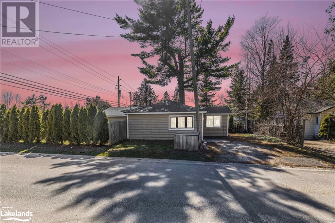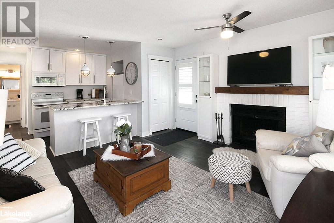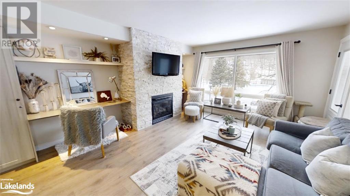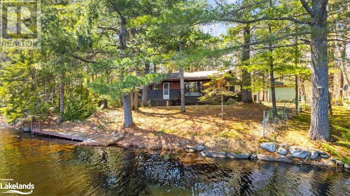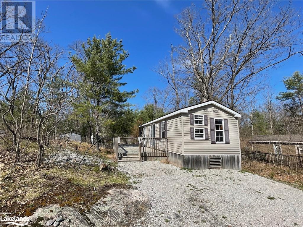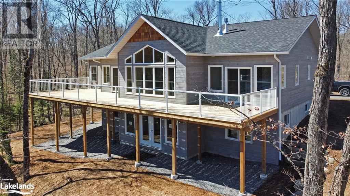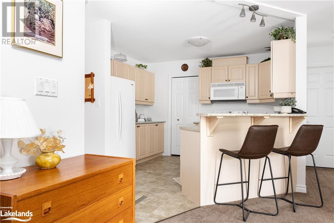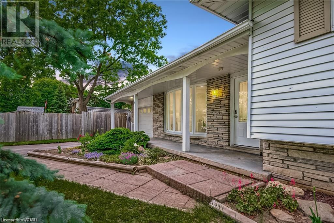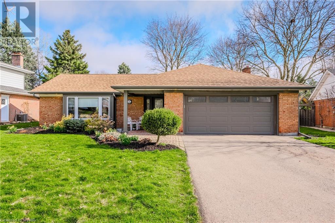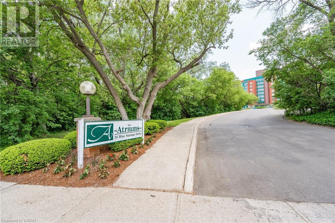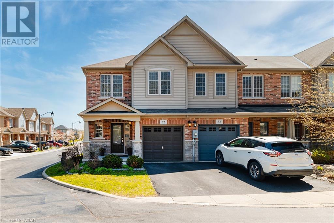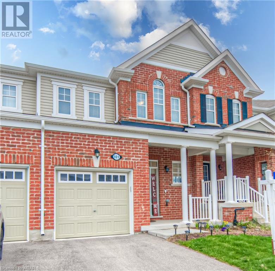115 Glenecho Court
Waterloo, Ontario
This charming 2-storey, 4-bedroom home is nestled in a quiet court location in Waterloo, offering a serene and private setting. The property features a fabulous outdoor room with a large 3rd of an acre landscaped lot, complete with an inviting inground heated solar saltwater pool, spacious deck with gazebos, additional storage sheds, water feature ponds, and a rear yard office or studio. This outdoor space is perfect for entertaining guests or simply relaxing in the tranquility of nature with family. Parking is ample with space for 6 vehicles on a new concrete driveway, providing convenience for homeowners and visiting guests alike. The legal duplex includes an additional 1100 sq ft 2 bedroom suite with a private entrance and yard, making it an ideal setup for in-laws, adult children, or generating additional income through rental opportunities. The property's proximity to shopping amenities and highway ensures easy commuting and access to everyday conveniences. This home offers a wonderful blend of comfort, functionality, and outdoor enjoyment, making it a desirable residence for those seeking a peaceful yet well-connected lifestyle. (id:3334)
40 Bastien Street Unit# 9
Cambridge, Ontario
CHARMING FAMILY TOWNHOME IN EAST GALT! Welcome to 9-40 Bastien St, a brand new family townhome nestled in the heart of Cambridge, Ontario. This property offers a perfect blend of comfort, convenience, and style, making it an ideal haven for you and your loved ones. Step inside this inviting residence and discover a spacious layout designed to accommodate modern family living. With generously sized rooms and ample natural light throughout, every corner of this home exudes warmth and comfort. The heart of the home awaits in the sleek and stylish kitchen, boasting contemporary cabinetry, and plenty of grantite counter space for meal preparation. Whether you're cooking a gourmet feast or enjoying a casual breakfast, this kitchen is sure to impress. Relax and unwind in the open concept living and dining rooms, perfect for lounging with family or entertaining guests. Retreat to the peaceful bedrooms, each offering ample closet space and large windows that fill the rooms with natural light. The master suite features a walk in closet and a 4 piece ensuite bathroom, providing the perfect place to unwind after a long day. Situated in a family-friendly neighborhood, this home is conveniently located close to schools, parks, shopping, and dining options. Enjoy easy access to major highways for commuting to work or exploring the surrounding area. Don't miss your chance to make this charming family home your own. Schedule a showing today and experience the warmth and comfort that 9-40 Bastien St has to offer. (id:3334)
4 Blackburn Avenue
Nottawa, Ontario
This open concept bungalow offers the perfect blend of modern living and natural beauty. With its spacious layout, serene surroundings, large window and convenient location, it provides an ideal retreat for families or individuals looking for a peaceful lifestyle in Nottawa's desired neighborhood. Beautiful mature trees surround the property, providing privacy and shade; positioned at the end of a quiet cul-de-sac, minimizing through traffic and offering a safe environment. Convenient access to nearby parks for outdoor recreation and leisure activities and close proximity to schools, making it ideal for families with children. Upon entry, you're greeted by a spacious open concept living area that seamlessly flows into a modern kitchen with a large center island, seating, and plenty of counter space for meal preparation and entertaining. Comfortable bedrooms with ample closet space. 3 on the main level, master with a walk out to the large back deck. Recently update ensuite with heated flooring and one more updated 3 piece bath on main level. Descending to the lower level, you'll find another expansive entertaining space, perfect for hosting guests, work space or setting up a recreational area. Gas fireplace with custom wall unit provides coziness for reading, playing games and relaxing. The lower level includes a fourth bedroom and attached bathroom, providing comfort and privacy for overnight visitors. A 5th bedroom could be maximized that is currently being used as a gym. 2 Car garage that provides access from both levels, lots of natural light throughout, reverse osmosis water and much more. (id:3334)
961 Muskoka Beach Road
Gravenhurst, Ontario
Welcome to 961 Muskoka Beach Road this beautiful custom built home is sure to impress. Lovely landscaped entrance with a covered porch is the perfect place for your morning coffee. The attention to detail in the finishing of this home is gorgeous. The spacious layout has plenty of room for your growing family or large family gatherings. Main floor master with an ensuite that boosts extra large shower tile and walk-in closet is an inviting private space to relax after a long day. There is a bedroom as well as a den and full bath on the main floor as well, making this a fantastic layout for families or guests. In addition there is a large bonus room above the garage with a 2 piece bath. The view from this space is beautiful, and could make a great office work space for those that work from home. The custom kitchen has an island as well as a breakfast nook that makes this a great design for quick weekday mornings and also relaxing weekend brunches. The countertop is made of Dekton it is extremely durable and easy to maintain. To learn more about this amazing material please take a minute to google it. This home is just over a year old. This is a must see! All you need to do is move in. (id:3334)
1189 Kendrick Creek Lane
Minden, Ontario
Welcome to your 3-season TURN-KEY serene retreat on the shores of South Lake in picturesque Minden, Ontario! Nestled among the whispering pines, this charming 3 bed, 1 bath cottage beckons you with its cozy ambiance and captivating waterfront views. Step onto the quaint pier, where the tranquil waters of South Lake lap gently against the shore. Your own private beachfront oasis awaits, offering endless opportunities for swimming, boating, or simply lounging in the sun. As you enter the cottage, you're greeted by the warm glow of a woodstove, casting a comforting light over the inviting interior. The open-concept living space is perfect for gathering with loved ones, whether you're enjoying a fireside chat on chilly evenings or relishing in the beauty of a sunlit morning. A sunroom beckons just beyond, providing a tranquil sanctuary to soak in the natural beauty that surrounds you. Imagine sipping your morning coffee as you watch the sunrise over the glistening waters of the lake, or unwinding with a good book in the afternoon breeze. With 130 feet of waterfront to call your own, privacy is paramount in this idyllic setting. If you're seeking a peaceful retreat from the hustle and bustle, this cozy cottage offers the perfect blend of tranquility and convenience. Recent upgrades include, new kitchen, metal roof, UV system, basement insulation board and dock! Don't miss your chance to make memories that will last a lifetime at this enchanting lakeside haven. Welcome home to South Lake Cottage in Minden, Ontario. (id:3334)
1336 South Morrison Lake Road Unit# 14 Morrison Creek
Kilworthy, Ontario
Looking for an affordable cottage? Check this 3-season option in a resort community on the Severn River. Located in cottage country, a nice drive from Toronto and close to Gravenhurst and Bala. The lots are positioned thoughtfully for view, privacy and enjoyment of nature. There is plenty to do including the sandy beach, free water activities, 2 pools, holiday fireworks, dock yoga and other fun activities, amazing kids and family events, and enjoying the night sky with all the stars. This cottage life is maintenance free which is perfect for your busy life. Your all-inclusive fee of $10,425 + HST for the season includes all of the above, plus lawn and road maintenance, water, septic, hydro, lot rental, full gym, laundry facilities, and use of the aquatic centre’s equipment too. The only thing you are responsible for is your propane usage and internet service. Private docking may be available too for an additional cost for the season. Also, HST is NOT applicable to the sale of these units. (id:3334)
125 Shoreview Place Unit# 629
Stoney Creek, Ontario
OPEN HOUSES Saturday 10am - Noon & Sunday 2-4pm. Experience elevated penthouse living with stunning lake views in this meticulously maintained one-bedroom plus den unit. Situated conveniently near the new GO Station, QEW, and Linc highway, this home is a commuter's dream. Enjoy breathtaking sunrise and sunset vistas directly from your own balcony and through the dramatic floor-to-ceiling bedroom windows. This nearly new unit has been lightly lived in and features no history of pets, offering a clean and pristine environment. Freshly painted walls and high 10-foot ceilings enhance the spacious feel, while abundant natural light highlights the sleek quartz countertops found in both the kitchen and bathroom. The kitchen boasts generous cupboard and counter space, perfect for culinary exploration. Included are six modern appliances: stainless steel fridge, stove, built-in dishwasher, microwave above the stove, and a stackable washer and dryer, ensuring all your needs are met from the moment you move in. For convenience and security, the unit comes with an owned underground parking space and an owned storage locker located on the same floor as the unit. Condo amenities include air conditioning and heat covered by the condo fees, a party room, a gym, and a rooftop terrace for leisure and social gatherings. This home is truly turnkey, with nothing left to do but move in and start enjoying prestigious lakeside living at its best. (id:3334)
204648 Highway 26
Meaford (Municipality), Ontario
Surrounded by nature and conservation lands behind and beside, this 2 story, 3 bedroom home on 9.3 acres is a very well maintained residence with full unfinished basement walk up to 2 car attached garage. South facing windows provide a sun filled interior, large kitchen, dining area and living room. Three large bedrooms and 3 piece bath with large shower on the second floor with an overlook to the main living area from one bedroom. Open concept main living area also has large den/office, 2 piece bath and main floor laundry. As soon as you step outside this home, you realize you are surrounded by some of the most spectacular rock outcroppings to explore amongst the privacy of the hardwood forest. The Bruce Trail is located on conservation land immediately next door for exploring the surrounding natural area and the Niagara Escarpment. Georgian Bay, downtown Meaford shops & restaurants is a 10 minute drive, downtown Owen Sound is 20 minutes away, numerous popular cycling areas including Beaver Valley, Blue Mountain, Collingwood and Wasaga Beach provides lots of options for weekend and vacation activities and full time residency. Some rooms are virtually staged as shown on Realtor.ca. Property is being sold as is without representations or warranties. Property taxes are based on Assessed value prior to property severance being approved. Septic Tank was pumped in 2022, drilled well is approximately 80 feet deep. Wood furnace in basement was installed in 2022 and insulated chimney in 2014. Wett inspection is available as well as Home Inspection in 2023. (id:3334)
275 Huron Street Unit# 57
Stayner, Ontario
Discover the charm of Huron Meadows, an inviting Adult Life Lease Community nestled in Stayner, offering 58 units crafted for comfortable living. Unit #57 beckons with its inviting covered front porch and spacious 950 square feet layout, boasting 2 bedrooms and a generous 4-piece semi-ensuite bathroom complete with a separate walk-in shower and tub. Entertain effortlessly in the open concept dining/living room illuminated by a skylight. The bright white kitchen with 2 lazy Susans, backsplash and undercounter lighting will inspire you. Convenience awaits with main floor laundry, while the 3-season 14' x 6' 3 sunroom beckons for moments of relaxation. Enjoy the ease of a single attached garage with inside entry, perfect for hassle-free grocery runs. Step just across the street to discover the Community Clubhouse facility, featuring a hall, kitchen, meeting area, relaxing lounge with library and a shuffleboard court. Embrace worry-free living with maintenance fees covering a range of services including but not limited to, lawn care, snow removal, water/sewer, and clubhouse upkeep. Welcome home to Huron Meadows, where every detail is designed with your comfort in mind. First time being offered on the market since purchased in 2000! (id:3334)
156 Jozo Weider Boulevard Unit# 424
The Blue Mountains, Ontario
This prime location south facing 4th floor 2 bedroom, 2 bathroom unit, offers great views from the balcony and living area, overlooking the courtyard, with 2 year round hot tubs and a seasonal outdoor swimming pool, as well as picturesque views of the ski hills year round. In the winter, you can check out the conditions of the hills before even heading out! This top floor resort home is a perfect year round cottage alternative, that you can use personally for up to 10 days a month, if you wish. When not personally occupying it, Blue Mountain Resorts offers you a turn-key, fully managed rental program, so you can generate revenue to offset your operating costs. The revenue is pooled within the whole building, so even if it is not rented every night, you generate a percentage of the gross rent! The full kitchen is a wonderful feature for families that may want to eat in occasionally, when not enjoying one of the many fine dining options in the Village. The Grand Georgian, with direct access right into the action of the Village, is a very popular building in the Blue Mountain Village and was newly recently updated throughout. Additional amenities include underground parking, a ski locker area located in garage, an exercise room and indoor sauna as well as an owners lounge off the lobby. 2% BMVA Fee applicable on closing. Annual fees are $1.00 per month per sq. ft. payable quarterly. Condo fees include all utilities. HST may be applicable but can be deferred if an HST registrant (id:3334)
12 Rodgers Rd Road
Guelph, Ontario
Welcome to 12 Rodgers Road, located in the heart of Guelph, Ontario. This single-family home offers three bedrooms and two and a half bathrooms, perfect for families seeking comfort and convenience. With its prime location backing onto parkland, you'll enjoy tranquil views and a sense of natural serenity. The home boasts a large single-car garage and a double-wide driveway, providing ample parking space for residents and guests alike. Step inside to discover a main floor that opens onto a newly constructed pressure-treated deck, ideal for entertaining or simply unwinding after a long day. Spanning nearly 1500 square feet, this residence offers a spacious layout designed for modern living. Whether you're hosting gatherings in the living area or preparing meals in the kitchen, you'll appreciate the seamless flow and abundance of natural light throughout. Please note, this property is being sold in as is condition as part of an estate sale, offering an opportunity for buyers to put their personal touch on this gem. Don't miss your chance to make 12 Rodgers Road your new home sweet home in Guelph! (id:3334)
232 Snyder's Road East Road
Baden, Ontario
From the stunning landscaping with armourstones and black iron fencing to the covered front porch and backyard deck with the awning & gas hookup, this property enhances the outdoors beautifully. From the bright and welcoming foyer you can access the garage and the main floor powder room. New waterproof vinyl floors, California shutters, fresh paint, a gas fireplace, and trendy lighting adorn the sun-filled, open-concept main floor. Newer stainless steel fridge and dishwasher along with a gas stove, compliment the new hardware and the charcoal-coloured island. This sets the stage for a contemporary ambiance that is felt throughout the home. Upstairs, everyone can spread out in style with three large bedrooms, a bright and spacious laundry room, and a charming five-piece washroom featuring a luxurious jetted tub, double sinks, and ensuite privilege. The primary bedroom has large windows and large closets so you have somewhere to retreat to after a long days work. The basement boasts another full bathroom, loads of storage, a cold cellar, and a fantastic rec room with another gas fireplace and a large window. This can be a great place for overnight guests to unwind. This house features an oversized garage and an extra long driveway for those who enjoy cars and toys. The maintenance fee of $82 a month keeps the lawns mowed on the private greenspace behind the house that leads to your additional visitors parking and a private playground. Located just minutes from Kitchener-Waterloo, Stratford, and Highway 8, you can enjoy big city amenities before returning home to the kind and welcoming neighborhood families that surround you. Enjoy small-town living within steps of Sir Adam Beck Park, within the quaint town of Baden. (id:3334)
86 Baywood Way
Wasaga Beach, Ontario
Welcome to your custom-built dream home in a quiet neighbourhood! Step into luxury with a spacious entrance adorned with white shiplap feature walls, setting the tone for elegance throughout. This expansive abode boasts new hardwood floors sprawling across the main level, including bedrooms and office, offering both style and durability. With over 6,200 square feet of finished living space, this residence is designed for comfort and functionality. Two sets of stairs offer convenient access to every corner of the house. The heart of the home lies in the spacious kitchen, dining, and living room areas, adorned with a wood fireplace for cozy gatherings. Adjacent, a delightful 3-season room leads to a sprawling back deck, hot tub, gazebo, rear yard, and shed, providing the perfect setting for outdoor relaxation and entertainment. The main floor additionally offers 3 bedrooms, 2.5 bathrooms, and laundry. The primary bedroom is a sanctuary unto itself, featuring a cozy gas fireplace, a generous walk-in 5pc ensuite, and a versatile bonus area perfect for a gym or an extravagant walk-in closet. The lower level presents a world of possibilities, boasting a separate entrance and a full 2-bedroom in-law suite. The in-law suite is complete with a spacious living room, kitchen, recreation/games area, 3pc bathroom, and second laundry, it offers endless potential for accommodating guests or extended family. Additionally, the basement features a 363-square-foot workshop/second small garage with large exterior doors, ideal for housing a small vehicle, motorcycles, or recreational toys. Situated on nearly half an acre with a 150ft frontage, this property offers ample space and mature trees for added privacy. Enjoy the tranquility of the neighbourhood while being conveniently located close to walking trails, local shopping, and Beach Area 6. Whether you're looking for a spacious family home or a multi-family retreat, this residence is the epitome of comfort, style, and versatility. (id:3334)
641 Bay Street
Midland, Ontario
Exciting Opportunity In The Heart Of Midland. This Turn Key 3 Bed, 2 Bath Charming Century Home Is Situated On A Beautiful 50x150 Foot Lot, Upgraded With Modern Upgrades And Finishes. The Spacious Foyer Offers Plenty of Additional Space To Use As Office Space, Additional Entertaining Or A Family Friendly Space. Hardwood Floors Flow Throughout The Main Floor With Beautiful Trim Work. The Cozy Living Room, Elegant Kitchen And Separate Dining Room With A Walkout To The Back Deck Are An Entertainers Dream. The Second Floor Boasts A Primary Bedroom With A Beautiful Bay Window, A Bath And 2 Additional Generous Sized Bedrooms. The 850 Sq Ft Detached Garage Is A Perfect Workshop, Extra Storage Or Space For A Home Business. Enjoy The Summer Nights On Your Back Deck Overlooking A Private Backyard Or Take A Stroll To One Of The Many Local Restaurants And Shops. With Easy Access To Downtown Midland, Midland Harbour, The Shores Of Georgian Bay, Big Box Stores, Georgian Bay General Hospital, Restaurants, Shopping And More, Just Minutes Away. Just Move In And Enjoy. (New roof 2021, AC 2022, Eavestroughs/Downspouts 2022, And Windows Recently Upgraded) (id:3334)
61 Stewart Street
Mactier, Ontario
Year round living on Stewart Lake! Expansive and picturesque waterfront views with 125' shoreline offering a rock shelf and deeper water, with only a few stairs to the dock. Many sitting areas at the cottage and along the waterfront to enjoy the East view with family and friends. Level lot with easy access off the year round, municipal road to this well maintained 2 bedroom, 1 bath cottage, bunkie and newer two car garage. Many upgrades have been completed including newer floors, furnace and central air with a full feature sheet available for many more improvements. Need more room, the bunkie is perfect for overflow guests. Two car garage offers extra storage and has a separate electrical panel. Full municipal services and close to many amenities in Mactier offering a wonderful opportunity for your cottage enjoyment or year round living. Enjoy not only in the summer but a great winter retreat for snowmobiling, ATVs, cross country skiing or ice skating on the frozen lake. Great firepit area for warming up. You can have it all! (id:3334)
3 Grand Avenue S
Cambridge, Ontario
**Exceptional Opportunity at 3 Grand Ave S, Cambridge** Discover the perfect blend of commercial and residential utility in the heart of Cambridge’s vibrant downtown Galt. This unique semi-detached duplex, boasting a substantial 1700 sq ft, offers a versatile layout with a commercial space on the main floor and a cozy 1-bedroom apartment upstairs.**Location Highlights:** Nestled just steps from the Cambridge Library and within walking distance to the Gaslight District, the locale is perfect for both business and leisure. Enjoy nearby attractions including the Hamilton Family Theatre, adding a dash of cultural flair to the neighborhood. Surrounded by the stunning historical churches of downtown Galt, this property promises not just a home or business location, but a piece of art. Proximity to bustling shops and exquisite dining options makes this an ideal spot for attracting foot traffic and providing a comfortable lifestyle.**Property Features:** The main floor serves as a flexible commercial space, ideal for a variety of business types seeking high visibility and accessibility in a prime location. The upper-level apartment is a peaceful retreat, featuring 1 bedroom, a full kitchen, and a living area—perfect for personal use or as a rental opportunity. Unique architectural elements and a historical ambiance that only a location like this can offer. Zoned C1RM1, allowing for many uses including retail, office, service, and residential combinations, providing exceptional flexibility for potential buyers. This rare find is not just a property, but a gateway to limitless possibilities in Cambridge’s most sought-after area. Whether you're expanding your business, seeking an investment, or finding a spot that bridges work and comfort, 3 Grand Ave S offers an unparalleled opportunity. (id:3334)
112 Kehl Street
Kitchener, Ontario
Attention investors, developers, First Time Home Buyer*** R2B Zoning allows severance the lot into 2 semi-detached***Detached Bungalow Located in the heart of Kitchener on a very deep lot about 55 X 152 feet***Upstairs it has a large eat-in kitchen and living room that features hardwood flooring, bay window, 2 spacious & bright bedrooms. Downstairs you will find a carpeted family recreation room and the laundry space & Separate entrance*** a large utility room that could be convert to bathroom, or another bedroom***Detached large 1.5 garage***Close to all major amenties Meinzinger park, Reputable Queen Elizabeth School, Major highways, restaurants, LRT with all urban convenience (id:3334)
15 Golf Course Road Unit# 2
Bracebridge, Ontario
Completely renovated condominium Townhome overlooking the spectacular 10th fairway of the South Muskoka Golf Course and adjacent to Town of Bracebridge owned protected woodland ravine with pond feature. 1,300+ sq ft of living space with lots of natural light. New features make this home move in ready with no detail left untouched. Light bright foyer entry with convenient bench seating and powder room. Open plan living/dining room with walkout to sunroom and patio seating area for easy year round entertaining. 2 light filled upper level bedrooms. Renovated kitchen, bathrooms, and sunroom along with the addition of energy efficient heat pump, electric fireplace, upscale window treatments and wood flooring. Finished basement includes a 3rd bedroom/den, 3 piece bathroom, laundry room and workshop. Superb cabinetry and detailed workmanship evident throughout. Single step entry. Close to Bracebridge amenities. Call now to book your tour. (id:3334)
337 Westminster Drive S
Cambridge, Ontario
RENOVATED, CENTURY DUPLEX ON EXTRA LARGE LOT! Located in a mature Preston neighborhood, this property offers 2 spacious units. The upper unit, with its tasteful updates, is especially inviting. A bright and functional kitchen with gleaming quartz countertops, new appliances and sliding door to a private wrap-around deck is sure to impress. The cozy livingroom with high ceiling, vaulted accents and pot lights is the perfect place to unwind. A spacious primary bedroom, additional bedroom and 3 pce bathroom complete this well laid out unit. Lower level unit also features an updated kitchen with breakfast bar, sliding door to a large covered deck, livingroom, sizeable bedroom and 3pce bathroom. The finished basement offers additional living space, including a rec room with wet bar, an additional bedroom/office and 3pce bathroom. A walkup from the basement leads to a mudroom and provides convenient exterior access. The oversized, fenced yard provides huge potential and appeal. Plans available for a future 900 sq ft guest house, permit ready. A fantastic investment opportunity! (id:3334)
599c Commanda Lake Road
Restoule, Ontario
Welcome to your private family escape on Commanda Lake. Two cottages & large commercial space in UNORGANIZED TERRITORY allows for unlimited potential on this 3+ acre waterfront compound with stunning western exposures & nightly sunsets. Clean shoreline ideal for families. Formerly operating as Rockcliffe Pottery, this property is the perfect live/work opportunity for those looking to run a family business in Northern Ontario without any of the zoning restrictions. Convert the existing Pottery building into further accommodations and operate your own B&B. Just 10 minutes from cute town of Restoule, the Provincial Park and only 3 hours from the GTA. The possibilities are endless on Commanda Lake and the journey is yours to create. (id:3334)
659 Honey Harbour Road
Port Severn, Ontario
Great property and home in Port Severn, Muskoka on a 1 1/2 acre of land, situated on a paved, well maintained municipal road. 659 Honey Harbour Rd. has great curb appeal. It is a 2 bedroom, 2 bathroom home with a large den that can be easily converted into a 3rd bedroom. The quality built 24' X 28' heated shop/garage is perfect for contractors or to store your toys in. The shop has an entrance door and a 9' X 14' roll up door. The interior height of the shop is 12'10. The backyard is naturally beautiful and very private. This is a great house for commuting and very close to Hwy #400. Just down the street is a waterfront park and beach, with a children's play area and boat launch. There is also Oak Bay golf course close by. There is something to do year round for outdoor enthusiasts. ATV trails, boating, swimming, hunting, birdwatching, snowmobiling, skiing and fishing. You name it, this area can't be beat. (id:3334)
14193 Hwy 12
Tay, Ontario
Nestled alongside the picturesque Tay Trail, this charming three-bedroom, one-bathroom home offers a cozy retreat for those taking their first step into homeownership. With a new roof and gas heating, comfort is assured throughout the seasons. Sunlight filters through some updated windows, casting a warm glow on the inviting interior. Step outside to discover the tranquil beauty of the trail just beyond the backyard, beckoning for leisurely exploration. With its potential for personalization and natural surroundings, this delightful residence is poised to become the perfect canvas for new beginnings. (id:3334)
345 Governors Road E
Paris, Ontario
This all-brick bungalow sits on 1.16 acres surrounded by farm land. Set back from the road, and surrounded by trees, you will feel miles away while still being just minutes from all amenities. The home has been well cared for and shows well although it may need some updating to suit your likes. The home offers spacious and bright living spaces, and a large foyer greets you as you enter the home. The spacious living room sits to the front of the home and opens to the dining area. Sliding doors from here lead you to a space that would make a great elevated deck overlooking the stream running along the property. Off the dining area is the eat-in kitchen with plenty of counter and cupboard space, and also overlooks the stream and farmers fields. Down the hall are the 3 generously sized bedrooms, with the primary bedroom featuring a 2pc ensuite and large closet with separate cedar lined area. Finishing off the main floor is a 4pc bathroom, main floor laundry and access to the double car garage. The lower level is fully finished and includes an incredibly large rec room with wood burning fireplace and sliding doors leading to a glassed in sunroom. Also in the basement is another entrance at the back of the home, a large bedroom, 3pc bathroom and eat-in kitchen, making it a great in-law set up. Plenty of storage space down here as well. The backyard has a small fenced in area for animals and kids to safely play, and the 20x20 workshop with heat and hydro sits along the back of the property with driveway access leading right up to it. The home is located just minutes from all of your day-to-day needs but offers the peaceful setting you'll love. (id:3334)
93 Arthur Street S Unit# 1308
Guelph, Ontario
Welcome to The Anthem! A beautiful new-build condo at The Metalworks filled with luxurious condos, located in the heart of Downtown Guelph! This spacious 2 bedroom + DEN, 2 bathroom condo features a gorgeous kitchen with all stainless-steel appliances, an island with quartz countertops and waterfall edge, plenty of cabinet space and a beautiful backsplash. The cozy living room is perfect for movie or game nights with friends with sliding glass doors that lead to your private balcony where you can indulge in breathtaking views of Speed River and the downtown skyline. The primary retreat features a large walk-in closet for all of your storage needs and a 5 piece ensuite with a double vanity and walk-in shower. The unit is complete with an additional bedroom that also features a walk-in closet and sliding glass doors that lead to the balcony, a beautiful 4 piece bathroom, in-suite laundry and underground parking available for purchase. You will also love the exclusive building amenities with luxurious designs including; a fitness club & cycle room, social club & bar, work studio, terrace with fire pits, piano lounge, sunrise deck and pet spa. The Anthem is perfect for those who love a mix between city and nature with gorgeous trails along the river and a5 minute walk to the downtown core offering an array of fantastic restaurants, boutique stores, bakeries, vibrant nightlife & much more. With the GO Train within walking distance, you can commute effortlessly adding a seamless blend of convenience and luxury. At The Anthem you can truly experience the best of what Guelph has to offer! Limited number of units available (1 bedroom, 1+den, 2 bedroom, 2+den), get in before they are all gone and call today for more information! (id:3334)
260 Sheldon Avenue Unit# 305
Kitchener, Ontario
Excellent value 2 bedroom, 2 full bathroom unit located at the Spruce Grove community! Indoor pool, tennis/pickelball court, games room, exercise room, sauna and party room! This building offers a ton of amenities for a starting family or a couple who loves to entertain! This unit is just under 1000 square feet. Large open concept from the kitchen to the living room. A fresh coat of paint will have it ready to go!! Excellent Kitchener location just minutes from the downtown core, Kitchener Auditorium and major highway access. (id:3334)
93 Arthur Street S Unit# 506
Guelph, Ontario
Welcome to The Anthem! A beautiful new-build condo at The Metalworks, located in the heart of Downtown Guelph! This spacious 2 bedroom, 2 bathroom condo features a gorgeous kitchen with all stainless-steel appliances, an island with a breakfast bar, plenty of cabinet space and a beautiful backsplash. Plus, a cozy living room perfect for movie or game nights with friends with sliding glass doors that lead to your private balcony where you can indulge in breathtaking views of the Speed River and the downtown skyline. The primary retreat features a large walk-in closet for all your storage needs and a 4 piece ensuite. The suite is complete with an additional bedroom, beautiful 4-piece bathroom, in-suite laundry and underground parking available for purchase. You will also love the exclusive building amenities with luxurious designs including a piano lounge, fitness club & cycle room, co-work studio, guest suite, social club, outdoor terrace, sunrise deck and pet spa. The Anthem is perfect for those who love a mix between city and nature with gorgeous trails along the river and a 5-minute walk to the downtown core offering an array of fantastic restaurants, boutique stores, bakeries, vibrant nightlife & much more. With the GO Train within walking distance, you can commute effortlessly adding a seamless blend of convenience and luxury. At The Anthem you can truly experience the best of what Guelph has to offer! Limited number of units available (1 bedroom, 1 bedroom + den, 2 bedroom and 2 bedrooms + den). Call today for more information! (id:3334)
28 Island 26lm Taylor Island
Gravenhurst, Ontario
Lake Muskoka affordable. Spectacular morning views await with this east facing 3 acre waterfront property, ready for redevelopment. A short 5 min boat ride from the marina and you are home. As you plan your redevelop of this large waterfront oasis, the possibilities are endless. You can build a cottage, bunkie/ sleeping cabin, a boathouse and several outbuildings with a 13% permitted lot coverage. There is currently a small bunkie/ storage cabin on the property that has been updated and usable for storage or even sleeping. The original cottage is unsafe and needs to be removed before any redevelopment takes place. The property has several natural terraces, allowing for a few different building areas, creating your unique Muskoka vacation home. There have been improvements to this property over the past few years including a brand new dock and await the new owner ready to build immediately or just camp and enjoy their investment for a few years first. (id:3334)
1319 Sullivan Drive
Haliburton, Ontario
Welcome to 1319 Sullivan Drive - Experience lakeside living at this charming four-season cottage/home featuring an open concept layout with three bedrooms, 1 bath, laundry area, four season sunroom, walk-out to large lakeside deck that is great for entertaining - adjacent waterfront vacant lot being sold separately. This property is completely level, great for children and seniors and has plenty of room for games and offers an exceptional opportunity for those seeking relaxation and comfort - gorgeous lake views and pristine wade-in sand waterfront with deep water off the dock. Dry Boathouse is great for extra storage and boat toys. A detached 2000 sq. ft. 3-car garage with 8 ft. doors is perfect for all the vehicles and toys plus a bonus loft with a framed bathroom with septic approval, potential bedroom with walk-out to a deck with lake views. This turn-key property includes most interior and exterior furnishings as well as some extra toys – check out our extensive Inclusion list. Located on South Bay, this property offers calm waters with miles of boating into Haliburton Lake which is a premier lake with access into Oblong Lake. Boat to to the local marina for gas, restaurant, store with an LCBO outlet as well as its own little ice cream stand and located only 15 minutes from the village of Haliburton on a year-round Township road. (id:3334)
1319 & 1321 Sullivan Drive
Haliburton, Ontario
Welcome to 1319 Sullivan Drive - Experience lakeside living at this charming four-season cottage/home featuring an open concept layout with three bedrooms, 1 bath, laundry area, four season sunroom, walk-out to large lakeside deck that is great for entertaining - includes adjacent waterfront vacant lot. This property is completely level, great for children and seniors and has plenty of room for games and offers an exceptional opportunity for those seeking relaxation and comfort - gorgeous lake views and pristine wade-in sand waterfront with deep water off the dock. Dry Boathouse is great for extra storage and boat toys. A detached 2000 sq. ft. 3-car garage with 8 ft. doors is perfect for all the vehicles and toys plus a bonus loft with a framed bathroom with septic approval, potential bedroom with walk-out to a deck with lake views. This turn-key property includes most interior and exterior furnishings as well as some extra toys – check out our extensive Inclusion list. Located on South Bay, this property offers calm waters with miles of boating into Haliburton Lake which is a premier lake with access into Oblong Lake. Boat to the local marina for gas, restaurant, store with an LCBO outlet as well as its own little ice cream stand and property is located only 15 minutes from the village of Haliburton on a year-round Township road. (id:3334)
111 Cardinal Crescent
Thornbury, Ontario
Welcome to Thornbury Meadows; a desirable 55+ community. This is a semi detached PREMIUM location within the development, backing on to parkette area (estimated to be completed this year). 1588 sq. ft exceptional Bungaloft living with two bedrooms PLUS den, and 2.5 baths. Shows like new, built in 2022 and features well thought out upgrades throughout. Attached inside entry from the garage in to a lovely laundry area with added cabinetry/storage.Parking for two cars in the driveway. Covered patio both front and back to enjoy from sunrise to sunset, plus extended patio in the rear with BBQ gas line. Two mirage retractable screen doors. Hunter Douglas Designer Roller Shaded included. Luxury vinyl flooring throughout the main floor and plush carpeting on the stairs and loft level. Gorgeous kitchen with extended height cabinetry and drawers (all soft closing). Stainless appliances, mosaic herringbone backsplash, pot lighting, under cabinet lighting, island/breakfast bar plus clever coffee station and quartz countertops. The main floor primary bedroom is spacious with two closets, ensuite bath with walk in shower w/ glass doors. The main floor also features a lovely den, 2 pc bath, living room with vaulted ceilings and beautiful marble surround gas fireplace, plus ample dining space for dinner with family and friends. Take note of the sun tunnel in the airy stairway to the loft which is great for guests offering a private sanctuary with bedroom, bathroom with walk in shower w/ glass doors and ample closet space. Local builder, Telfer Homes provided excellent finishes right down to the rounded drywall corners, and full 4ft. painted concrete floor crawl space which offers additional storage of approx. 1200 sq.ft. Community Club House is estimated to be completed by end of 2025. Enjoy this walkable location to the Beaver Valley Community Centre with ice rink, library, Moreau Dog Park and close proximity to Downtown shopping,amenities, Golfing, Skiing and Georgian Bay. (id:3334)
55 Spachman Street Street
Kitchener, Ontario
Dare to be impressed in The “Rahi” Model boasting over 3400sqft of finished living space w/a 3 bed + 2 bed, 3 1/2 bath floor plan w/upper family room and a host of premium features. IMPRESSIVE 8 FOOT TALL FRONT ENTRY DOOR, setting the tone for the lavish interiors that await. The designer kitchen is adorned with upgraded Heirloom-style maple cabinetry, soft-close cabinets, and a QUARTZ COUNTERTOP & BACKSPLASH THAT EXUDE SOPHISTICATION. Enhancing its allure is the island w/upgraded corner posts, a wine fridge, gas stove with an upgraded stainless chimney hood fan, and in-floor heating. A 6 ft patio door featuring a transom window above, inviting natural light and seamless indoor-outdoor living. Gather around the NAPOLEON GAS FIREPLACE IN THE GREAT ROOM, illuminated by pot lights strategically added for ambiance. The opulence extends to every bathroom, where UPGRADED QUARTZ COUNTERTOPS AND MAPLE SHAKER CABINETS create a spa-like atmosphere. Revel in the luxury of a 10 ft main floor ceiling height, 12x24 CERAMIC TILE FLOORING in the foyer, kitchen, and bathrooms, alongside maple hardwood flooring in the Great room, dining room, family room, and upper hallway. Ascend the MAPLE HARDWOOD STEPS ADORNED WITH BLACK WROUGHT IRON SPINDLES, leading to an upper family room for additional relaxation and leisure. Retreat to the generously sized primary bedroom which features a walk-in closet. The master ensuite, a sanctuary featuring DOUBLE VESSEL SINKS, A FREESTANDING TUB, AND A GLASS-ENCLOSED SHOWER with a rain shower head, EPITOMIZING INDULGENCE AND STYLE. Professionally finished by the builder, the basement offers additional living space with a 9 ft ceiling, two bedrooms, and a 3 pc bathroom, illuminated by two Egress windows that flood the space with natural light. Outside, unwind in the fully fenced backyard, complete with a retractable awning and deck, perfect for dining and entertaining. Don't miss the opportunity to make this exquisite residence yours. (id:3334)
474 Grand Ridge Drive
Cambridge, Ontario
Welcome to the custom-built home at 474 Grand Ridge Drive, first time ever offered and making its market debut! Nestled in the desirable neighborhood of West Galt, this multi-level masterpiece boasts 3 bedrooms, 2.5 baths, and over 2,700 square feet of living space, promising a lifestyle of unparalleled elegance and convenience. Upon entering, you’re welcomed by the warm embrace of the spacious living area and dining room, adorned with gleaming hardwood floors that guide your gaze toward the cascading natural light flooding the room. The heart of the home, the eat-in kitchen, is perfect for culinary adventures and gatherings with loved ones. Picture-perfect windows frame views of the lush, expansive lawn, a haven for relaxation and outdoor enjoyment. Heading to the upper level you discover three generously proportioned bedrooms, each adorned with new luxury vinyl flooring, offering comfort to every resident and guest. The primary suite boasts ample closet space and a freshly updated four-piece cheater ensuite, ensuring a restful retreat after a long day. The sunken family room with a wood fireplace offers a cozy atmosphere on those chilly nights. With patio doors leading to the outside, you will find a sprawling, fully fenced rear yard, offering privacy and seclusion for outdoor leisure. Imagine lounging in the shade of the gazebo on the poured concrete patio, surrounded by the symphony of nature, creating cherished memories with family and friends. The extra deep lot is perfect for those considering installing a pool. Conveniently located just minutes from all amenities, this pristine property offers the epitome of urban convenience without sacrificing the tranquility of suburban living. Roof 2012. Driveway redone (2024). LVP Flooring in bedrooms and hallway (2024). (id:3334)
799 Patterson Place Unit# C
Cambridge, Ontario
Check out this affordable, FREEHOLD town townhouse. NO condo fees, NO condo rules. This home is carpet free, has gas forced air heating and stainless steel appliances. The basement has a lot of potential with room for a rec. room and there is a partially finished 2 piece bathroom. Yard has a short fence on 2 sides with room to extend the driveway (f you want more parking). Convenienty situated on the end of a court, yet very handy to schools, shopping, parks, transit and quick and easy access to Hwy 401. Excellent property for an investor or a first time buyer. A great home to make it your own. Offers anytime (Not holding off offers). (id:3334)
3d Balsam Street
Innerkip, Ontario
PUBLIC OPEN HOUSES EVERY SATURDAY & SUNDAY 2:00PM-4:00PM. Welcome to the Village Towns on Balsam- where spacious living meets modern convenience! Offering the perfect blend of comfort and style in a freehold townhome. No condo fees! Step inside to the main floor and be greeted by 9' ceilings, an open concept kitchen, dining, and great room, along with sleek laminate flooring. White subway tiled backsplash is included in the kitchen! Need to freshen up? Enjoy the convenience of a 2-piece powder room on the main floor. Upstairs you'll find 3 total bedrooms, a 4-piece bath, and a handy laundry room. The primary bedroom boasts ample space, complete with a large walk-in closet for all your storage needs. And don't forget the luxurious 5-piece ensuite featuring a stunning glass & tile shower. But that's not all - we've thought of everything for you! Your new home includes a pressure treated deck for outdoor relaxation, A/C to keep you cool during hot summer days, and a finished asphalt driveway for easy parking. Plus, we've got you covered with hard surface countertops included throughout. Located minutes to Woodstock, as well as easy access to the 401 & 403 for commuters. Close proximity to Toyota, community center, golf course, restaurants, schools, churches, parks and trails. New build property taxes to be assessed. (id:3334)
3b Balsam Street
Innerkip, Ontario
PUBLIC OPEN HOUSES EVERY SATURDAY & SUNDAY 2:00PM-4:00PM. Welcome to the Village Towns on Balsam- where spacious living meets modern convenience! Offering the perfect blend of comfort and style in a freehold townhome. No condo fees! Step inside to the main floor and be greeted by 9' ceilings, an open concept kitchen, dining, and great room, along with sleek laminate flooring. White subway tiled backsplash is included in the kitchen! Need to freshen up? Enjoy the convenience of a 2-piece powder room on the main floor. Upstairs you'll find 3 total bedrooms, a 4-piece bath, and a handy laundry room. The primary bedroom boasts ample space, complete with a large walk-in closet for all your storage needs. And don't forget the luxurious 5-piece ensuite featuring a stunning glass & tile shower. But that's not all - we've thought of everything for you! Your new home includes a pressure treated deck for outdoor relaxation, A/C to keep you cool during hot summer days, and a finished asphalt driveway for easy parking. Plus, we've got you covered with hard surface countertops included throughout. Located minutes to Woodstock, as well as easy access to the 401 & 403 for commuters. Close proximity to Toyota, community center, golf course, restaurants, schools, churches, parks and trails. New build property taxes to be assessed. (id:3334)
3c Balsam Street
Innerkip, Ontario
PUBLIC OPEN HOUSES EVERY SATURDAY & SUNDAY 2:00PM-4:00PM. Welcome to the Village Towns on Balsam- where spacious living meets modern convenience! Offering the perfect blend of comfort and style in a freehold townhome. No condo fees! Step inside to the main floor and be greeted by 9' ceilings, an open concept kitchen, dining, and great room, along with sleek laminate flooring. White subway tiled backsplash is included in the kitchen! Need to freshen up? Enjoy the convenience of a 2-piece powder room on the main floor. Upstairs you'll find 3 total bedrooms, a 4-piece bath, and a handy laundry room. The primary bedroom boasts ample space, complete with a large walk-in closet for all your storage needs. And don't forget the luxurious 5-piece ensuite featuring a stunning glass & tile shower. But that's not all - we've thought of everything for you! Your new home includes a pressure treated deck for outdoor relaxation, A/C to keep you cool during hot summer days, and a finished asphalt driveway for easy parking. Plus, we've got you covered with hard surface countertops included throughout. Located minutes to Woodstock, as well as easy access to the 401 & 403 for commuters. Close proximity to Toyota, community center, golf course, restaurants, schools, churches, parks and trails. New build property taxes to be assessed. (id:3334)
72 57th Street N
Wasaga Beach, Ontario
Just in Time for Summer! Cute, Affordable Cottage or Home only a few Minutes Walk from Quiet, Sandy Beach Area 6! Enjoy the privacy of this fully fenced, low maintenance property. The 10' Living Room Ceiling With Skylight Creates an Open, Airy Space. Keep Your Cost Down and Your Mood up with the Gas Fireplace and Natural Stone Hearth/Surround. Ideal for Cottagers, First Time Home Buyers, Investors or Empty Nesters. Keep the Original Charm & Focus on Enjoying All that the Area has to Offer or Customize it to your Liking. Centrally Located in Town, Only A Few Minutes Drive to The Nearest Shopping Center. Roof was Done in 2015, New Siding in 2012, New Electric Water Heater (owned) in 2021. (id:3334)
27 Dawson Drive Unit# 141
Collingwood, Ontario
BEING SOLD TURNKEY! Just in Time for Summer! Turnkey Condo in Collingwood, 10 minutes to Blue Mountain Resort, 5 minutes to Georgian Bay. This fully furnished 2 bedroom, 2 bathroom, beautifully updated condo is the perfect spot to live, settle and relax. With upgraded flooring, a bright open kitchen with gorgeous granite counters, California Shutters and renovated bathrooms, this one is ready to enjoy! Why rent when you can own in the resort Town of Collingwood/Blue Mountains. Located on the trail system, minutes to Georgian Bay, the shops and restaurants downtown and to the vibrant Blue Mountain Village, this condo is in the perfect central location. Whether you are looking for a ski chalet, summer home, full time residence or an investment, take advantage of this fully furnished, move-in-ready property. Book a showing today and finally own in Collingwood! (id:3334)
1235 Deerhurst Drive Unit# 52-308
Huntsville, Ontario
Top floor one-bedroom condominium located at Muskoka’s premier resort – Deerhurst! The exterior of this building was renovated in 2023 which includes all new siding, new windows and doors, new decks with aluminum railings and glass panels. This year, the roof will be resurfaced. All this adds to your comfort, enjoyment and investment. The cost was over $70,000 which is included in the asking price. This is the first building of the five Summit Lodge buildings to complete renovations. Inside this unit you will find new flooring in the living room along with a gas fireplace for those cool nights, a large picture window overlooking the grounds, kitchen, large bedroom and full bathroom with glassed walk-in shower. Some furnishing will be included with the unit. This unit offers one of the larger floor plans and is on the top floor providing added privacy. Ownership includes discounts at the resort and access to amenities at the resort (pools, beach, trails, tennis and more). The resort is located close to the ski hills at Hidden Valley and less than five minutes to Huntsville. Unit is not on the rental program so HST does not apply to the sale. Monthly condo fee $909.82 which includes water, sewer, hydro, natural gas, TV cable, internet, use of recreational facilities at the resort, and normal condo items. Annual property tax - $1577 for 2023. Live here year-round or use as your personal getaway. Enjoy the resort lifestyle! (id:3334)
1259 Dickie Lake Road
Lake Of Bays, Ontario
Welcome to Dickie Lake. Nestled amidst beautiful pines, this charming 3 season traditional waterfront cottage offers a retreat from the hustle and bustle of everyday life. Built in the 60’s this 3 bedroom, 1 bath cottage has the old cottage charm of bygone years. First, a convenient entryway to tuck away shoes and coats. Inside, the open floor plan allows for comfortable entertaining, with lots of natural light and views of the lake. Three good sized bedrooms with hardwood flooring and 4 piece bath complete the space. Several outbuildings, perfect for storing your recreational gear and outdoor furniture, ensuring everything has its place. This lot is level and has 105 ft of water frontage, and offers shallow entry which is perfect for swimming or launching your kayak for a leisurely paddle. A newer roof provides peace of mind, while the expansive yard, set back from the road, offers privacy and seclusion. Whether you're seeking solitude or hosting gatherings with loved ones, this waterfront haven promises endless possibilities. Property is being sold 'AS IS and WHERE IS' with no representations or warranties by the seller. (id:3334)
1336 South Morrison Lake Road Unit# 31 Maple Ridge
Kilworthy, Ontario
Feeling that itch for a warm-weather escape? This cozy seasonal cottage boasts 3 bedrooms, 1 bath, and conveniently close to all of the resort amenities. Inside, you'll find a spacious eat-in kitchen and a large family room with a walk-out access to a wrap around deck. The primary bedroom features a comfortable queen bed with ample storage, while the other two bedrooms are equipped with two bunk beds with storage underneath. The resort operates from May 1st to October 31st, and your all-inclusive fee of $10,425 + HST for the season covers everything mentioned above, along with lawn and road maintenance, water, septic, hydro, lot rental, access to the full gym, laundry facilities, and use of aquatic center equipment. You're only responsible for propane usage and internet service. Private docking may be available for an additional seasonal cost. Plus, no HST applies to the sale of these units. At this price, how can you say no to making affordable memories? (id:3334)
3 Rowntree Lane
Whitestone, Ontario
423 ft of WATERFRONT on LARGE DESIRABLE WHITESTONE LAKE! PRIVATE COVE! 4.9 ACRES of PRIVACY! Custom Built 4 Season Cottage/Lake House for the Discriminating Buyer! First time offered! 2115 sq ft of luxury on main floor + full finished WALKOUT LOWER LEVEL! Bright Open Concept Design, Wall of windows wrapped in nature, 5 bedrooms, 3 baths, Commanding Great room boasts pine ceilings, LED pot lighting throughout, Stunning floor to ceiling custom wood burning fireplace, Engineered hardwood throughout main level, Dream Chef's kitchen with huge island, Quartz counters, Abundance of custom cabinetry, (rough in for gas or electric stove), Extend your days to enjoy the 3 season Muskoka room with walk out to expansive deck, Designed for entertaining & lake gazing, Primary bedroom enhanced with luxurious ensuite bath & walk out to deck, Finished walkout lower level boasts Recreation room, Wet bar with custom cabinetry, Guest rooms, 3rd bath, Family room features Custom Stone fireplace (propane gas), Walkout to lakeside, Upgraded with tiled in-floor heating in main floor foyer, laundry and main floor baths, Hand crafted custom pine trim throughout, Pine doors, Appointed with hi-efficiency propane furnace, Drilled well, Naturalists will love the surrounding forested acreage, Wildlife, CAUSEWAY to your own POINT OF LAND! Untouched shoreline offers protected waters for your boat, Fabulous canoe & kayak excursions, Miles of Boating & Fishing Enjoyment, 65.2 kilometres of shoreline to explore, Near by Village of Dunchurch offers amenities, Liquor store, Nurses station, Community Center, Boat launch, Excellent highway access to Parry Sound & Hwy 400, Make this ONE of a KIND PROPERTY YOURS! ONLY 2.5 HOURS to GTA, PRIVACY ABOUNDS! THE NORTH is CALLING! (id:3334)
24 Dairy Lane Unit# 206
Huntsville, Ontario
Imagine mornings filled with golden hues of sunshine flooding your beautifully appointed condo. Welcome to 1,266 sq ft of inviting space, an open floor plan that invites connection, perfect for hosting loved ones or simply enjoying the company of a great read. This haven prioritizes effortless living & accessibility. Wide hallways offer a sense of spacious ease, while the walk-in shower in the ensuite & the automatic door opener ensure comfort & accessibility. The heart of this 2 bed, 2 bath home unfolds in a stunning open concept design. Imagine seamless conversation flowing from the spacious kitchen, complete w/ ample prep space to the inviting dining area – perfect for festive holiday gatherings. A charming breakfast bar beckons casual catching up w/ loved ones, while a generous walk-in pantry keeps everything beautifully organized, even accommodating a stackable washer & dryer & a stand-up freezer for ultimate convenience. The 2 spacious bedrooms offer a tranquil escape, while the versatile flex space off the primary suite provides the perfect canvas for your needs. Be it a home office, a calming meditation space, or simply a cozy reading nook, the possibilities of this lovely bonus space are endless. Step outside your door & discover a vibrant community. Enjoy social gatherings in the building's common areas, or simply relish the peace of mind that comes w/ a secure & well-maintained building. Walk downtown Huntsville - dining, shopping, theatre, events at Rivermill Park so much more - all at your fingertips! Everything you need is here & close! Convenience is key – your locker is located on the same floor, eliminating unnecessary trips, & a heated underground parking space w/ on-site car wash facilities ensures year-round comfort for you & your car. This isn't just a condo, it's a gateway to a life of comfort, effortless living, & supportive community. Downsize in style & live life to the fullest. This condo awaits! Don’t wait to schedule your tour! (id:3334)
75 Bettley Crescent
Kitchener, Ontario
Welcome to 75 Bettley Crescent! This fully renovated, enchanting side-split residence boasts a captivating family-oriented layout, nestled on a corner lot adorned with majestic, mature trees. Your journey begins with a gracious entrance into a spacious foyer, leading you up to the expansive living area, adorned with exquisite laminate flooring & expansive bay windows. Flow seamlessly into the dining room from the living space, perfect for hosting family gatherings. The heart of the home is white kitchen, offering abundant countertop & cabinet space, complete with dazzling backsplash, Huge Island & a charming picture window overlooking the backyard oasis. Easy access to the fully fenced backyard, drenched in natural light, ideal for dining & barbecues. Discover tranquility within the spacious split-level design, featuring 3 generously proportioned bedrooms each boasting ample closet space & 2 fully renovated bathrooms. The 6pc main bath features double sinks, a standalone shower & shower/soaker tub combination. This remarkable abode offers the potential for an in-law suite, with a separate walk-up basement adorned with bright windows, updated light fixtures, Rec Room, a captivating stone fireplace & Carpet-Free throughout. A convenient 3pc bath with a stand-up shower & ample storage completes this versatile space. Nestled in the esteemed Heritage Park neighborhood, mere moments away from top-rated schools, parks, shopping destinations, Stanley Park Conservation Area, Expressway & Hwy 401. Recent renovations includes blown-in ceiling insulation in 2019 fresh paint, new laminate flooring, upgraded bathrooms, new pot lights/light fixtures, Electrical, plumbing systems, all were executed in 2022 with proper permits, Complemented by new electrical panel in 2024, a tankless water heater in 2024 & a furnace in 2024. Don't miss out on the opportunity to call this exquisite residence your own – Schedule your private showing today and embark on a journey to your forever home! (id:3334)
8 Croyden Place
Waterloo, Ontario
Situated on a quiet court in one of Waterloo's most sought after neighbourhoods, this stunning 2,195 SF side split is ready to welcome you home. 8 Croyden Place extends an inviting first impression with mature trees, an oversized driveway, and covered front entrance. Step inside to an incredibly bright main floor with cathedral ceilings, hardwood flooring, and upgraded lighting. This space allows seamless transitions between relaxing, dining, and hosting in your beautifully updated kitchen. The classic white kitchen features an impressive amount of soft close cabinetry, subway tile backsplash, stainless appliances, quartz counters, and direct access to your rear yard. Extend your main floor living space outdoors with a durable newly constructed composite deck, pergola, and fantastic sized backyard. Back indoors, the second floor offers three good sized bedrooms, each carpet free, with plenty of closet storage. You will also be delighted to find a gorgeous primary bathroom on this floor with a sizeable glass walk-in shower, built-in cabinetry, and heated tile flooring. The lower level boasts additional living space with a spacious rec room complete with custom built-in cabinetry (perfect for media equipment and family games), a floor to ceiling stone feature wall surrounding a stylish gas fireplace, large windows, and a fully updated 3 piece bathroom. Ideally located, 8 Croyden Place is mere minutes away from highway access, shopping, groceries, banks, restaurants, schools, parks and more.Book your private showing today and for more information please download the sales brochure. (id:3334)
55 Blue Springs Drive Unit# 306
Waterloo, Ontario
LOCATION! LOCATION!! LOCATION!!! The Atriums, a hidden gem. Sought after building near Uptown Waterloo with so many nearby restaurants. Nestled at the end of a cul-de-sac surrounded by 46 km of trails, ponds, nature & streams, peaceful & quiet. Yet, you are only minutes away from all the shopping you'll ever need, including Conestoga Mall, 3 grocery stores within minutes of walking, 2 minute drive to the expressway to be connected to anywhere in Kitchener-Waterloo. U of W, Wilfrid Laurier and Conestoga College are less than a 15 minute walk. The LRT is located at Conestoga Mall and a bus stop at King and Blue Springs Drive. Trails: Spurline, Iron Horse, & Walter Bean. Near to St. Jacob's & it's famous Farmer's Market, Waterloo Park and Victoria Park in Kitchener. Enjoy beautiful sunsets through floor to ceiling windows in both the living room & breakfast nook, an updated galley kitchen with plenty of counter space & cupboards, a dining room, 2 good sized bedrooms, 2 full bathrooms & in-suite laundry, everything you need. The extra large bedroom windows allow an amazing amount of sunlight. Make this spacious suite your very own with your personal touches, the possibilities are numerous. It is the best of condo living. Each suite comes with a locker & underground parking for your convenience. A 2nd spot is easy to rent if you need another. Amenities include a controlled entry with newer touch screen directory, elevators, library, rooftop lounge/sun deck, 2 party rooms w/kitchens & restrooms, a workroom, Guest Suite for overnight visitors, 29 visitor parking spots & bicycle storage. OPEN HOUSES SAT & SUN APRIL 27TH & 28TH. (id:3334)
45 Royal Winter Drive Unit# 32
Binbrook, Ontario
Nestled in the tranquil community of Binbrook at 45 Royal Winter Drive Unit #32, this end-unit townhouse boasts a stunning, sun-filled interior with three bedrooms and three bathrooms. The open concept layout features a spacious foyer leading to the family room, kitchen, and dining area, ideal for gatherings. Step outside to enjoy the beautiful backyard retreat. The master bedroom impresses with a large walk-in closet and ensuite, while the second and third bedrooms offer ample space. Recently finished, the fully furnished basement adds to the home's appeal, providing additional entertainment space for the family. Conveniently located just minutes away from schools, shopping, dining, parks, and more, this home is a true gem not to be missed! (id:3334)
143 Ridge Road Road Unit# 101
Cambridge, Ontario
Enter Unit 101 at 143 Ridge Road in the Rivermill Community. This well-maintained townhome blends modern design with practicality for a convenient lifestyle. It is close to amenities, parks, schools, and entertainment options. The area offers beautiful trails, the Grand River, and a playground for outdoor enjoyment. The main level features an open kitchen with Quartz countertops, stainless-steel appliances, and a breakfast bar. The kitchen is stylish with granite countertops, ceramic flooring, and high-end appliances, perfect for cooking.The dining area and expansive great room beckon for intimate gatherings or serene moments with loved ones. Ascend upstairs to discover three generously proportioned bedrooms, including a primary suite featuring a walk-in closet and a l three-piece ensuite bathroom. Completing the upper level are two additional bedrooms that share a tastefully appointed three-piece bathroom. Cleaned carpets imparting a cozy ambiance to the living areas.Nestled within this family-centric neighborhood renowned for its tight-knit community spirit and easy access to major highways facilitating seamless commutes to neighboring cities like Kitchener and Guelph, this abode epitomizes the quintessential home. The unfinished basement presents a canvas awaiting your personal touch to craft a space that resonates with your unique style and preferences.Seize the opportunity to make this remarkable property your own. Minutes to 401 and State highway like ON-8. Schedule a viewing today. (id:3334)
