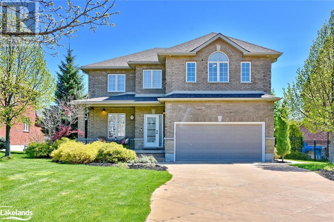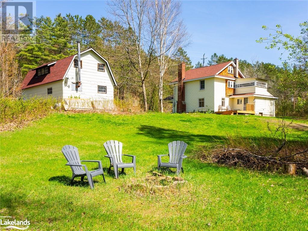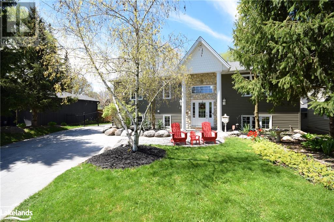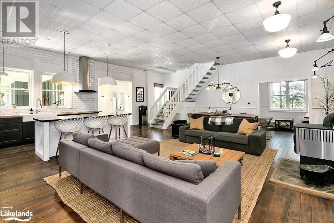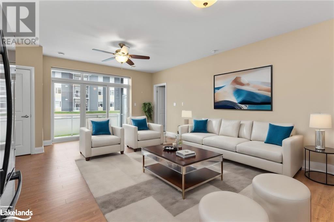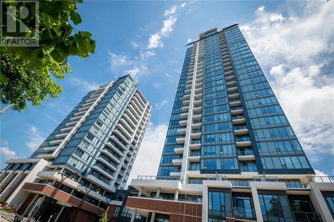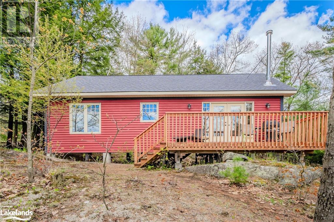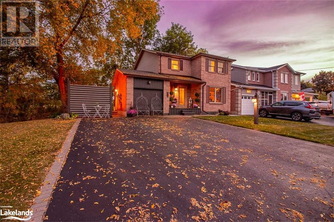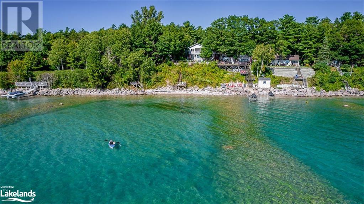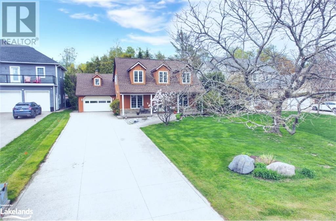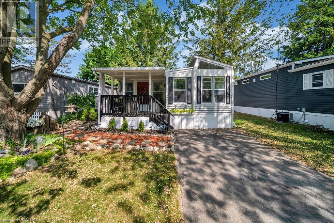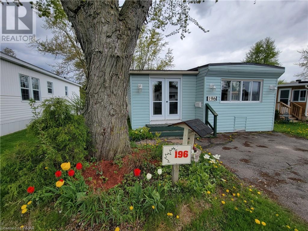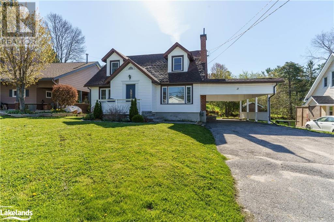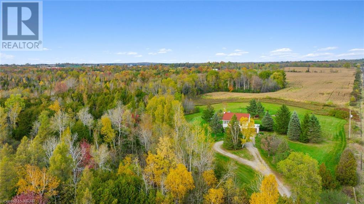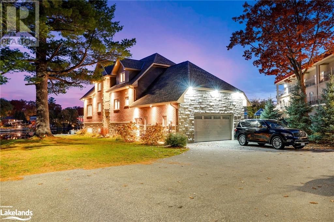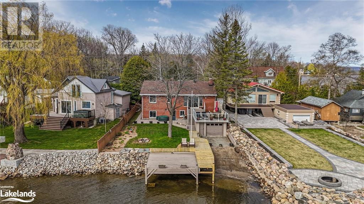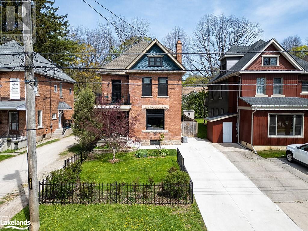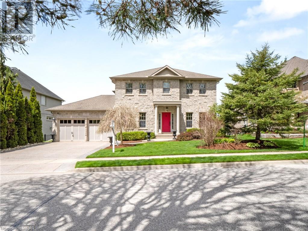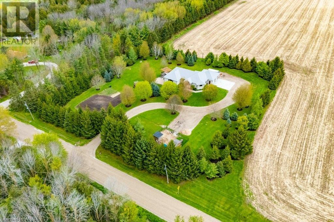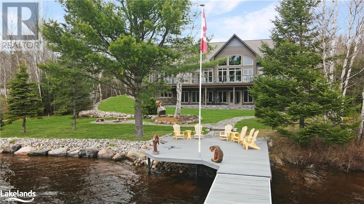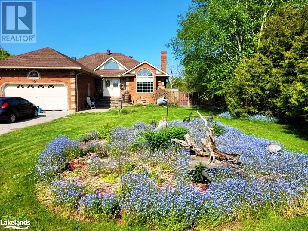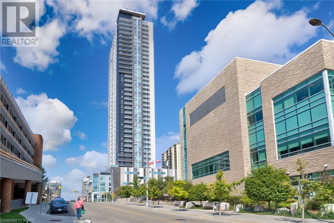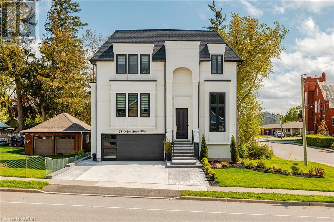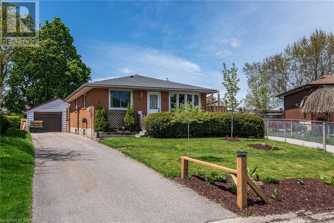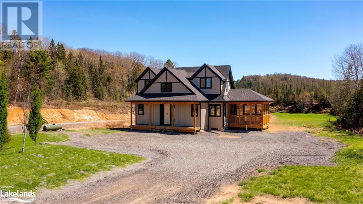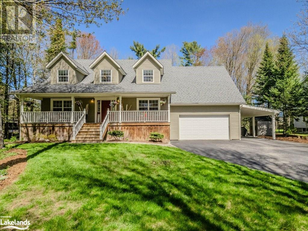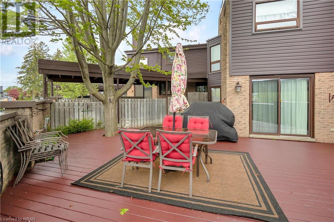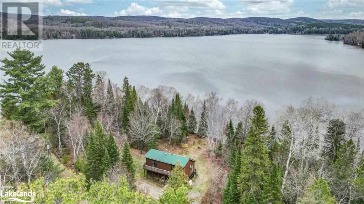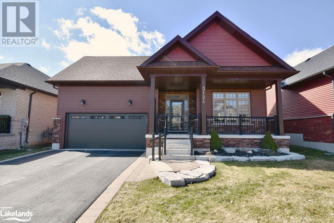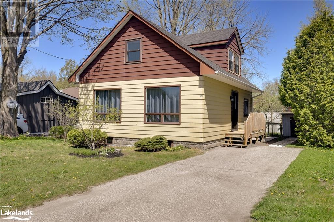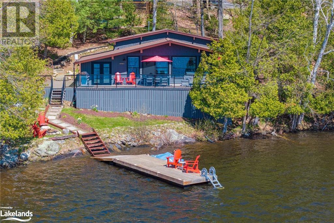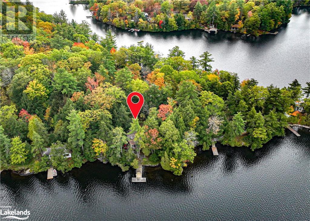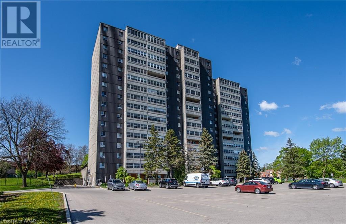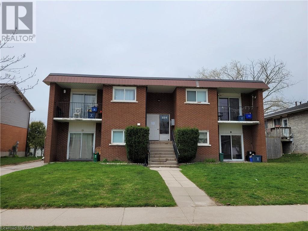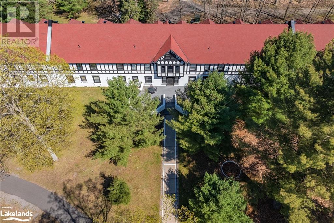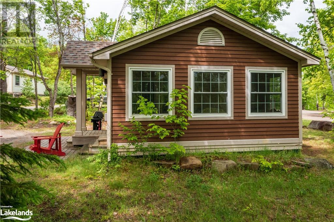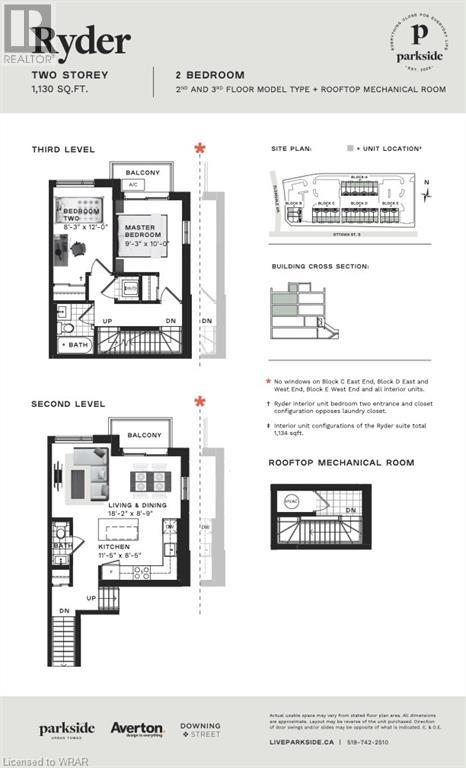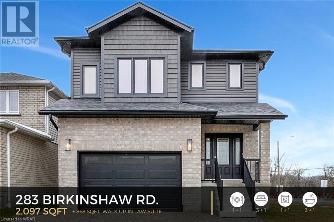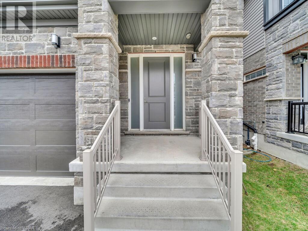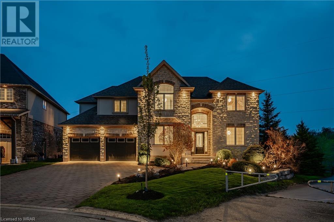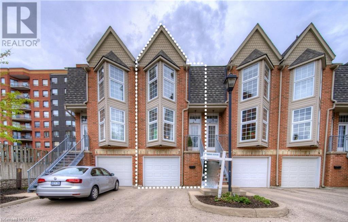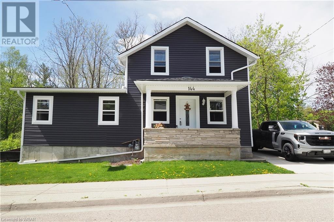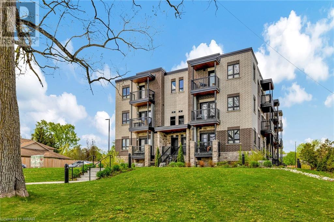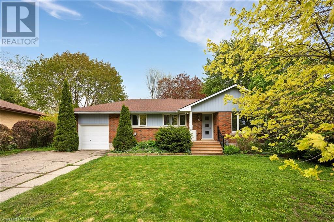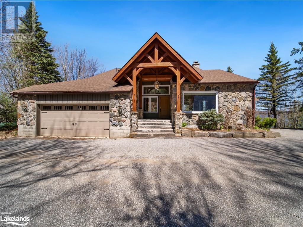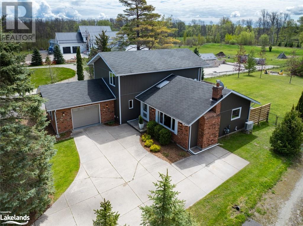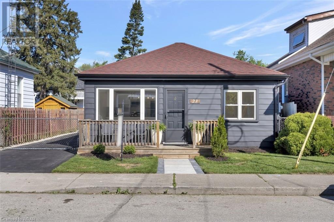7 Hill Street
Collingwood, Ontario
Welcome to this stunning extensively updated home that seamlessly combines elegance and functionality for a remarkable living experience. This spacious home offers an impressive 3000-plus square feet of luxurious living space. With 5 bedrooms and 3 and 1/2 bathrooms, the open-concept layout has high ceilings and lots of windows that together create a spacious and airy ambiance. And that's complemented by gleaming (recently refinished) hardwood flooring throughout the main level where the living, dining, and kitchen areas flow seamlessly together, all with a view to the large and beautifully landscaped backyard. It's a cook-designed kitchen and features stainless steel appliances, Caesar stone and stainless steel countertops, and ample space for culinary creativity. The home showcases excellent quality finishes and superior workmanship throughout, featuring a main floor laundry, natural gas fireplace and a walk-out to patio. There's also an oversized sports storage room for your skis, skates and other equipment. Descend to the lower level, where a spacious living area, bedroom, and full bathroom await, offering versatility and convenience. The upper-level has brand new carpet throughout. The primary bedroom has ensuite and walk in closet, and three other spacious bedrooms let the whole family sleep on one level. There's a cozy nook for a desk or sofa with a view of Blue Mountain. Outside, the curb appeal is captivating, with meticulously manicured landscapes framing the home in perennial beauty. The vibrant community of Collingwood beckons with its charming boutiques and delightful dining options. A four-season lifestyle perfect for skiing, golfing, paddling, and hiking. Don't miss this extraordinary opportunity to embrace a lifestyle of unparalleled luxury. Make this house your forever home, where comfort, style, and tranquility converge in perfect harmony. (id:3334)
2078 Manitoba Street
Bracebridge, Ontario
Welcome to your piece of history in the heart of Bracebridge, Ontario! Nestled on a sprawling 8 acres of picturesque land, this century-old home exudes charm and character at every turn. Step inside this enchanting abode and be greeted by the warmth of a WETT certified woodstove, inviting you to cozy up on chilly evenings. With 3 bedrooms and 2 bathrooms, there's ample space for your family to grow and thrive. Modern comforts blend seamlessly with historic charm, as evidenced by the, brand new farmhouse kitchen with high-end appliances & fixtures, new septic & UV system, new roof (and on garage) brand new furnace & hot water tank etc., ensuring peace of mind for years to come. Imagine sipping your morning coffee on the wrap-around porch, soaking in the tranquil sights and sounds of nature that surround you. In the evenings, gather with loved ones on the new back deck, perfect for entertaining or simply unwinding after a long day. Out back you'll find flat cleared land for the kids, a fire pit and the beginnings of hiking/ATV trails. For those who love to tinker or need extra storage space, the detached garage with a loft offers endless possibilities. Whether you're a hobbyist, car enthusiast, or in need of a workshop, this space is sure to impress. Conveniently located close to town, you'll enjoy easy access to amenities while still relishing in the tranquility of rural living. Embrace the best of both worlds with this one-of-a-kind property that offers a timeless escape from the hustle and bustle of city life. Don't miss your chance to own a piece of Bracebridge history – schedule your viewing today! (id:3334)
310 Oak Street
Collingwood, Ontario
Indulge in the epitome of luxury living with this meticulously crafted home boasting upscale upgrades throughout. Nestled within the esteemed treed streets of Collingwood, this fully finished sanctuary harmonizes modern elegance with comfort, promising a lifestyle of opulence and convenience. Upon entering, the gleaming hardwood floors gracefully adorn the upper level. The heart of the home, the custom kitchen, captivates with its impeccable design featuring quartz countertops, high-end solid oak cabinetry, and stainless steel appliances, including a gas stove. A skylight and thoughtfully placed windows infuse the space with natural light, while a cast iron apron-style sink adds a touch of timeless charm. Entertain guests in the inviting living room, accentuated by a cozy gas fireplace. Retreat to the primary bedroom oasis, with walk-in closet, private 4-piece ensuite, and a serene walkout to your own private patio balcony. Additional bedroom and 4 pc bathroom on the main floor. Downstairs, discover 2 additional bedrooms, a spacious open family room with walkout access to the lush rear yard, and a convenient laundry room, providing ample space for relaxation and recreation. Step outside to your own outdoor oasis, complete with a large back deck, hot tub, and fully fenced landscaped yard, ideal for hosting al fresco soirées or enjoying quiet moments amidst the beauty of mature trees and a charming fire pit area. The detached insulated workshop double car garage features a ductless heating and cooling system, currently repurposed as a sophisticated at-home office space. A stamped concrete driveway with ample parking and gated access to the side yard and rear garage area ensures both security and functionality. Situated on a generous 66ft x 165ft in-town lot, this prestigious residence offers unparalleled walkability to downtown, local shopping, esteemed restaurants, scenic trail systems, the picturesque harbour front, and an array of coveted amenities. (id:3334)
99 Betty Boulevard
Wasaga Beach, Ontario
ATTENTION FIRST TIME HOME BUYERS, RETIREES AND INVESTORS! Cute as a button! Welcome to your cozy haven by the beach! Sitting on a 60x200ft lot, charming and bright one bedroom, one bathroom bungalow. A great way to get into the housing market. Enjoy your morning coffee on the covered front porch or cuddled up in front of the fireplace. What truly sets this bungalow apart is its proximity to the water. A short walk will lead you to the shores of Georgian Bay where you can bask in the sun, take a refreshing dip, or enjoy a leisurely sunset walk. Short drive to downtown Collingwood restaurants and shopping as well as Blue Mountain Village. Minutes to the new casino, public beaches and trails. Property boasts a fenced in yard and shed providing extra storage. Meticulously maintained home, pride of ownership evident throughout. New steel roof (2020), updated kitchen (2019), freshly painted (2023), new windows, spray foam insulated crawl space. The perfect place to call home, book your showing today! (id:3334)
453964 Grey Road 2
Maxwell, Ontario
Classroom days may be over, but this Grey Highlands Schoolhouse has maintained the character & integrity of the original building right down to the blackboards & lighting. Stunningly renovated, it offers open concept living w/ flawless white oak flooring & 11’ ceilings. 5 Bedrooms, 3 full baths & a finished basement provide plenty of space for family & guests. Modern kitchen, island seating for 3 & room for a family size dining room table. A butler’s pantry is hidden from view & hides the messiness of entertaining. Great room is a conversation piece with original blackboards & lighting. The girls’ & boys’ entry doors remain in place, a reminder of what was. Main level has den/office, guest bedroom & large master bedroom w/ vaulted ceiling, walk out & ensuite. Upper level has 3 brms, bath & the finished basement provides space for noisy kids to play. The property is just under 1 acre with plenty of room for fun & games & even a pool. Property generates a solid ski season rental income. (id:3334)
20c Silver Birch Court Unit# 102
Parry Sound, Ontario
Beautiful 1-Bedroom/1-Bathroom Condo with bonus den at the Desirable Silver Birch Condominiums. This exceptional condo is a must-see! Featuring high ceilings and an open-concept layout for the living, dining and kitchen areas. Enjoy cooking on the private ground floor balcony with BBQ privileges. The balcony also features a gate providing access to the outdoor parking area. The condo offers natural gas heating, central air conditioning and in-suite laundry for ultimate comfort and convenience. Furthermore, it includes an underground garage with an assigned parking space and a storage unit. The neighborhood is perfect, close to schools, parks, shopping, dining and just a short drive to Georgian Bay – an unbeatable location! It's time to stop cutting grass and moving snow - book your showing today! (id:3334)
15 Wellington Street Unit# 1806
Kitchener, Ontario
Welcome to the condo development that is shaping downtown Kitchener. Station Park has been one of the most highly regarded new condo builds in the area and is setting the standard for quality and amenities. In immaculate condition and only 1 year old, unit 1806 offers sweeping south western views of KW. This spacious 1 Bed/1 Bath offers a perfectly appointed layout with luxurious features. The chef's kitchen features white quartz countertops, Barzotti cabinets, subway tile backsplash, and high end appliances including Fulgor fridge, Blomberg dishwasher/stove, and over the range microwave will make cooking a delight. You can enjoy a morning coffee or evening drink watching the sunset on your private balcony overlooking the downtown Kitchener. Insuite laundry and 1 underground parking license are included. SXP offers residents a variety of luxury amenity spaces including: bowling, lounge area with bar, pool table, private hydropool swim spa & hot tub, fitness area/gym equipment, yoga/peloton, pet washing station, outdoor terrace with BBQ’s, concierge, private bookable dining room, and snaile mail for parcels and food delivery. Many other amenities planned, such as a skating rink and restaurants! Shopping and dining will be right on your doorstep all while being right next to the LRT, GO Train to Toronto, Google, and the Innovation District. (id:3334)
27 Beaumont Bay Road
Utterson, Ontario
Discover the serene beauty of Skeleton Lake with this enchanting three-season cottage, perfectly positioned to capture breathtaking sunsets with its desirable western exposure. This cottage features an open-concept kitchen, two cozy bedrooms, and a spacious 4-piece bathroom. The living room, adorned with large windows, offers panoramic views of the lake and includes a wood stove for those chillier summer evenings. Step outside onto the spacious deck, an ideal retreat for your morning coffee or evening cocktails. The natural landscape is highlighted by granite outcroppings and majestic towering pines, creating a tranquil backdrop. The property includes a single-slip dock for boating enthusiasts and the pristine waters of Skeleton Lake are perfect for swimming, with a sandy lakebed providing comfort underfoot. This move-in-ready cottage awaits. (id:3334)
203 Albert Street E
Alliston, Ontario
THIS FULLY UPDATED ALL-BRICK HOME, BUILT IN 1988, IS PERFECTLY PLACED WITHIN A FAMILY COMMUNITY SURROUNDED BY EVERYTHING YOU REQUIRE - SHOPPING, SCHOOLS, HOSPITAL, AND NATURE. STEP INSIDE TO A VERY WELL-APPOINTED INTERIOR WHERE DETAILS PROVIDE THE PERFECT HOME WITH NUMEROUS UPDATES. STEP OUTSIDE AND ENJOY AREAS FOR LOUNGING AND DINING OVERLOOKING SPRING CREEK WHICH DRAINS INTO THE BOYNE RIVER. THIS IS THE PERFECT SPOT FOR ENTERTAINING. THIS HOUSE IS A ONCE-IN-A-LIFETIME OPPORTUNITY. DON'T MISS OUT. UPDATES INCLUDE: SECOND FLOOR BATH - NEW TUB/SURROUND AND FIXTURES 2023/24; HUMIDIFER 2024; FRIDGE 2023, GARAGE DOOR 2019, FRONT DOOR 2018-19, WASHER/DRYER 2015, WINDOWS 2009-11, CONVECTION GLASS TOP STOVE 2011, BI DISHWASHER 2011, ROOF 2011, WOOD FLOORS ON THE MAIN LEVEL 2011, CARPET ON SECOND FLOOR 2011, SURVEY 2014 RENTAL: HOT WATER TANK (RELIANCE) APPROX $35/MONTH (id:3334)
8 Willow Drive
Tiny, Ontario
Experience lifestyle on the breathtaking shores of Georgian Bay in this nearly 4000 sqft waterfront property. This fully finished 5-bedroom home offers a seamless blend of elegance and comfort. The open concept kitchen boasts new countertops ,ample cupboards and wall to wall pantry , overlooking a living room with a gas fireplace – perfect for entertaining. The main floor highlight is a stunning family room with large windows providing panoramic views of the Bay and mesmerizing sunsets. Conveniently located on the main floor is also the primary Bdrm with walk in closet and Ensuite . Upstairs, discover three spacious bedrooms and an office with a walkout to a rooftop deck, where morning coffees and evening happy hours become moments of serenity against the backdrop of Georgian Bay. For those who love to entertain or have extended family, the fully finished basement includes two entertainment rooms, a Bar , an additional bedroom, and a bath. Revel in the beauty of the surroundings from the newer lower deck by the waterfront. This home has been thoughtfully renovated and boasts numerous amenities such as new septic bed (2023), generator, central vac, central air, forced air gas furnace, newer roof, and for cat lovers - custom catio. Perfectly situated, close to Wasaga Beach and slopes of Blue Mountain , offering a lifestyle of both tranquility and convenience this home might just be what you have been waiting for. Live the waterfront dream with this meticulously updated and spacious home. (id:3334)
222 Island Street
Southampton, Ontario
Nestled within the sparkling shoreline town of Southampton, just a short stroll away from the pristine shores of Lake Huron, this residence lends to the essence of lakeside community living. Crafted with meticulous attention to detail by its original owner, this custom-built home stands as a testament to enduring quality and timeless memories. Yes, a one owner home! Set amidst the whispering trees, this enchanting 1 1/2 story retreat beckons with its tranquil ambiance and understated charm. Step inside to discover a sanctuary of comfort, where every corner whispers tales of serenity and seclusion. With its well-appointed floor plan, this residence boasts four bedrooms and two bathrooms, offering ample space for both relaxation and rejuvenation. Convenience and a well thought out plan with main floor laundry facilities, ensuring effortless living at every turn. An inviting eat-in kitchen serves as the heart of the home, where culinary delights unfold amidst a backdrop of sunlit interiors and panoramic views of nature's splendor. Retreat to the main floor primary bedroom, complete with an ensuite bath, offering a private oasis of tranquility. Outside, a raised aggregate driveway and patio beckon for alfresco gatherings under the azure skies, while a covered porch provides respite from the sun-dappled afternoons. A sprawling shop awaits, boasting over 300 sq ft of versatile space, perfect for cultivating creativity or indulging in entrepreneurial endeavors. Additionally, a charming shed offers an additional 200 sq ft of storage, ensuring ample room for all of life's treasures. Embrace the allure of lakeside living in this exceptional retreat, where every moment is infused with a sense of tranquility and timelessness. Welcome home to a place where dreams take flight and memories are etched in the sands of time. (id:3334)
580 Beaver Creek Road Unit# 9
Waterloo, Ontario
***No property tax*** Welcome home to 580 Beaver Creek Road Lot #9. This modular home is quietly located within Green Acre Park Waterloo - minutes from Universities, St. Jacobs, major highways and Laurel Creek Conservation. This home offers 836 sq. ft. of finished living space with two bedrooms and one bathroom. Beautifully updated with high ceilings, new laminate flooring, fresh paint throughout, new carpet, an updated kitchen (2021) with new counters, cabinets, stainless steel appliances (2022), high ceilings, copious windows, and a newly renovated 3-piece bathroom (2021), fully winterized and blown insulation under floors, this home is move-in ready. The outdoor space is fully fenced with no rear lawn maintenance and provides ample shade with privacy from the large pine trees. Enjoy the comforts of ***10 MONTHS*** seasonal living (park closed Jan and Feb) with a turn key home, surrounded by nature, old growth trees and a spacious lot. Green Acre Park features a community swimming pool, hot tubs, a games room, a catch and release fishing pond for plenty of outdoor activities and all of your entertaining needs. This property is the perfect getaway for the ultimate cottage feel with the modern convenience of amenities around the corner. Welcome home to 580 Beaver Creek Road Lot #9 - your new adventure awaits. (id:3334)
580 Beaver Creek Road Unit# 196
Waterloo, Ontario
Looking for a fixer upper? Welcome to Green Acres Park, a true cottage feel close to all the modern amenities. All this home needs is some TLC. This 1 bedroom, 1 bathroom home offers 765 sq ft of living space. Perfect for the weekend warrior that's handy, or empty nester. As you enter the front door you will be greeted with a cute living room perfect for watching your favourite shows or reading a good book. The open concept kitchen and dining room make for the perfect gathering spot to entertain friends and family! You will love the large windows throughout, allowing a ton of natural light into the home. Featuring 1 bedroom with a large closet system, 1 three-piece bathroom and in-suite laundry completes the home. Enjoy those summers nights on your large deck, great for BBQ’s and cold drinks. Large shed is included, excellent space for storing your toys and tools. Adjacent to Laurel Creek Conservation Area and minutes to the village of St. Jacobs, the Farmers’ Market, groceries, universities and more! Take pride of ownership at Green Acres Park, this is a very clean and quiet recreational park. Enjoy the Canadian outdoors for 10 months of the year and never worry about winters again. The park is closed January and February, simply lock up and head south for the winters with peace of mind. Park amenities include a catch and release fishing pond, outdoor pool, hot tubs, mini golf, badminton & pickleball courts, playgrounds and more! This is your chance to get into the market and own a home in Waterloo! Book your private showing today. (id:3334)
9 Morris Avenue
Huntsville, Ontario
Welcome to this meticulously renovated home, offering a haven of potential income streams in a serene town setting just moments away from all amenities. With three bedrooms and three bathrooms, this property boasts a renovated basement and upper level, primed for rental opportunities or a home-based business venture. Outside, find solace in the landscaped backyard, a personal sanctuary meticulously cared for, while inside, enjoy the comfort assured by the new furnace. Adding to its allure is a carport with the innovative capability of becoming a raised patio, offering even more versatile living spaces. Pride of ownership permeates every corner of this property, making it a haven ready to be personalized to your desires. (id:3334)
7530 Macpherson's Lane
Puslinch, Ontario
Embark on a journey to unearth the serene allure of this 33.69-acre countryside haven nestled in the heart of Flamborough East. This enchanting two-storey abode, spanning over 2,200 square feet of above-grade living space, beckons with its two kitchens, perfect for accommodating multi-generational living. Behold the tranquil embrace of Bronte Creek as it meanders through the landscape, nurturing Maddaugh Springs - a natural wonder facilitating the extraction of up to 50,000 litres per day, without the constraints of a permit! The main floor unfolds with an inviting open-concept eat-in kitchen leading to a patio, a versatile living room doubling as an exercise haven, a primary bedroom adorned with dual closets and patio access, a four-piece bathroom with ensuite privilege, conveniently located laundry facilities, and an additional bedroom boasting a double closet and adjacent sunlit private office space. Descend to the lower level to discover a spacious sunken family room, complete with a wood fireplace, a second kitchen, two supplementary bedrooms, and a four-piece bathroom, all seamlessly accessible via a separate entrance. Secure your exclusive viewing today and immerse yourself in this extraordinary gem, offering not just breathtaking vistas but an unparalleled potential intertwined with the captivating allure of its natural springs. (id:3334)
22 10th Street S S
Wasaga Beach, Ontario
IT'S ALL ABOUT LOCATION !!! EXECUTIVE WATERFRON LIVING AT IT'S FINEST !!! WELCOME to this immaculate executive home nestled in the prime boating area along the scenic Nottawasaga River, just a short 500 feet to the sandy shores of Georgian Bay. Boasting a spacious 2450 sq. ft., this residence offers a perfect blend of luxury, comfort, and waterfront convenience. Enjoy the best of waterfront living with unparalleled access to the Nottawasaga River and the breathtaking Georgian Bay shoreline. The heart of this home is an inviting open concept living area, featuring a designer kitchen, a great room with cathedral ceilings and a gas fireplace, and a dining area. All of this comes with a picturesque view overlooking the tranquil river. Three well-appointed bedrooms, each with its own walk-in wardrobe closet, provide both comfort and ample storage. Indulge in luxury with four bathrooms, where three boast heated floors. The main floor primary bedroom ensuite is a sanctuary of relaxation. Revel in the details with hardwood and ceramic flooring, quartz countertops, backsplash, and extensive pot lighting throughout. An insulated double garage not only shelters your vehicles but also offers seamless access to a practical laundry/mud room. This executive home epitomizes the epitome of waterfront luxury living. The lower level, spanning 1000 sq. ft., is ready for your personal touch. Complete with an additional bedroom, finished 3 piece bathroom, Recreation room, a large bonus room with a rough-in for a second kitchen and eat in dining area and plenty of pot lights, it presents endless possibilities, including in-law accommodations. From its strategic location to the meticulous interior design, every aspect reflects a commitment to quality and comfort. Don't miss the opportunity to make this property your own and experience the best of waterfront living in style. (id:3334)
278 Robins Point Road
Victoria Harbour, Ontario
Nestled at the tip of Robins Point on beautiful Georgian Bay, this 1,700 sq ft waterside haven has panoramic views of the bay, rich Monet style sunrises, and a walk-in sandy beach. ... Enjoy sunny afternoons swimming in the pristine waters, dockside with family and friends, bbq'ing atop your winch equipped boathouse, or trolling around in your boat with some of the best fishing around. Finish the day off relaxing by the bonfire, pointing out all the constellations as you listen to the lapping of the waves. ... Turning our gaze inside you have two spacious bedrooms, updated bathroom, and an open modern kitchen with quartz countertops, high-end stainless steel appliances, and a bay window to enjoy dining beside. Finishing the upstairs is a large living room overlooking the water with a cozy wood fireplace and custom cabinetry. Engineered oak floors throughout. ... Venture downstairs to a second washroom and large open room with endless possibilities - turn it into a games room, home office, or make more bedrooms! Adjacent is a large utility room with laundry, shop space, and plenty of storage. ... Leave through the walkout basement to the waterside patio and enjoy all the wildlife and watersports this unique location has to offer. Only 5 minutes to town, or an hour and a half to the GTA, this piece of property makes it easy to create those memories you will cherish for a lifetime. (id:3334)
715 4th Avenue E
Owen Sound, Ontario
Nestled in the heart of Owen Sound, this beautiful century home offers a harmonious blend of historic charm and modern convenience. Boasting 2303 sq ft of living space this 4-bedroom, 2 bathroom home has been thoughtfully updated while preserving its original character. This well appointed home features a spacious living-dining room with a cozy gas fireplace, large renovated kitchen with walk out to a deck overlooking the private backyard. The second floor impresses with its 9' ceilings and wide hallway leading to 3 generous bedrooms, as well as an office with a charming balcony. The attic boasts additional potential awaiting your creative touch.The lower level has been recently upgraded with a gas furnace and spray foamed walls, ensuring comfort and efficiency year-round. Outside, the home exudes curb appeal with a new concrete drive. With its location, charm and updates this is the perfect family home. (id:3334)
110 Golf Course Road
Woolwich, Ontario
Set back on a generously proportioned and beautifully manicured lot, backing onto Conestoga Golf Course, only steps from the banks of the meandering Grand River, sits this handsome all stone and brick, four bedroom, five bathroom, custom Deutschmann residence. Here, quality blends smoothly with every modern convenience, much as you’ll appreciate the quiet, friendly side of small town living, all less than a 10-minute drive from the perks and amenities of Waterloo or Elmira. Commanding ceiling heights, towering window sets and luxurious materials and finishes define the principal spaces on offer here, with a layout that prioritizes open concept living overlooking the lush greenery yet encompassing formal living spaces at the front of the house. Host friends and family with confidence, courtesy of the markedly upscale gourmet kitchen, which comes complete with custom, furniture based, cabinetry, gleaming granite, an 8ft centre island, built-in appliances, walk-in pantry & a butler’s servery. Indoors and outdoors are linked seamlessly by walkouts on two levels, with access points upstairs off the dinette and downstairs from the expansive, fully finished basement which boasts a recreational room with stone gas fireplace, billiards area, 2pc power room, and gym with hand-scraped engineered hardwood flooring. Upstairs are four sprawling bedrooms, two of which share a “jack & jill” bathroom. The primary bedroom has views of the golf course and boasts an expansive ensuite and walk in closet. Recent mechanical updates include furnace & AC (2021), air exchanger (2022) and water heater, and additional perks include three gas fireplaces one of which is double sided, shared with the main floor executive office, an updated rear deck, stamped concrete patio & irrigation system. With warm weather upon us again, don’t miss out on the chance to lead a relaxed lifestyle in one of the most desirable areas in Waterloo Region! (id:3334)
6887 1st Line W
Elora, Ontario
Totally Private Retreat on a picturesque 2.07 Acre lot ! This exceptionally custom-built Bungalow harmonizes style, luxury living and the beauty of nature in one package. Loaded with Upgrades and an absolute instant Curb Appeal, this stunning Multigenerational home has a lot to offer. As you step inside, you’ll be greeted by a magnificent open concept main floor with 9 Ft ceilings featuring an inviting Entrance driving an immediate personal connection with the home, a spectacular Gourmet kitchen with Top-of-the-line appliances, a huge Modern Living with coffered ceilings & Fireplace, Dining room, 3 spacious Bedrooms, and a formal Office that can be easily converted into a 5th Bedroom. Downstairs, cozy up in the enormous finished Basement showcasing 9 Ft ceilings, a huge Rec room, Gym, a massive Bedroom with Walk-in closet, a Luxury 4 Pc. Bedroom, cold room and an additional 20x13 storage room that can be creatively transformed into anything you may wish. The WALK-OUT basement beckons with its endless possibilities, providing excellent in-law potential for extended family or guests. You would also be surprised by the abundance of Privacy, natural Light, Functionality, and Space you will find in this home. Appreciate the efficiency of a Cost-effective Geothermal system, Steel Roof, Top-tier Mechanicals, oversize Heated Garage, In-floor Heating in various areas such as primary Bedroom, Foyer, Mudroom, Office, Garage and Basement, huge Windows and plenty of Parking. Enjoy your morning coffee on the large deck or step down to enjoy the Oversized Patio & watch your children play in the manicured POOL SIZE Backyard surrounded by trees! The carefully planned design and execution of this attractive home leaves its new owner with little to do but move in and embrace the tranquility of the countryside. Located at only 8 min to all Elora’s amenities (Restaurants, Boutiques, Shopping, Ellora Mill and more) and 25 min to Guelph, Kitchener & Waterloo, a true hidden gem ! (id:3334)
2043 Watts Road
Haliburton, Ontario
Nestled along the pristine shores of Little Kennisis Lake, this custom-built property offers the epitome of luxury living. Boasting 5,500sq ft of meticulously crafted living space, this exceptional property showcases unparalleled comfort and sophistication. Upon entering, you are greeted by cathedral ceilings, accentuating the expansive open-concept layout. A striking stone propane fireplace serves as the focal point of the living area, creating a cozy ambiance for gatherings with family and friends. The heart of the home is the gourmet kitchen, meticulously designed, and featuring a section of heated countertops. Entertainment seamlessly flows outdoors to the expansive deck, where breathtaking views of the lake await. This property is equipped with an array of upgrades designed to enhance comfort and efficiency, including 400amp service, UV windows, and smart home automation. In-floor radiant heat throughout, including in the garage, ensures warmth and comfort year-round. The fully finished basement offers additional living space, complete with a games area. An attached three-car garage with loft provides ample storage for vehicles and outdoor gear, while a detached two-car garage offers further convenience. Outside, the gentle sloping lot leads to 147ft of clean, deep shoreline. Stone steps provide easy access to the water, where a sandy beach emerges later in the season, perfect for swimming and waterfront activities. Lush landscaping adds to the curb appeal, while a lakeside firepit area offers the ideal spot for gathering under the stars. With southwest exposure, you can enjoy breathtaking sunsets. Located in a prime position across from the Haliburton Forest, offering endless opportunities for outdoor adventure, including hiking, ATV, and snowmobile trails. The community of Little Kennisis Lake boasts a marina with a restaurant, pickleball courts, and summer entertainment, ensuring a vibrant and fulfilling lifestyle year-round. (id:3334)
4959 Line 9 N
Oro-Medonte, Ontario
Welcome to country living, yet just minutes to lovely downtown Coldwater, skiing in Moonstone, miles of the Simcoe County Forest Trails and Rail Trails, and quick easy access to Highway 400 for commuting to work or Pearson Airport for your travelling holiday! This beautiful 3+ ace property features a 5 bedroom, 3 bathroom, custom built bungalow with a sunken living room and family room, separate dining area, eat-in kitchen, open concept, fully finished walk-out lower level with in-law potential, wood stove in the family room, and much more. Do you enjoy fishing or just relaxing in nature? The Coldwater River runs along the back of this lovely property and offers a detached single garage/shed at the back beside the river for some fun times by a bonfire with a great area to build a fire pit! (id:3334)
60 Frederick Street Unit# 3906
Kitchener, Ontario
Welcome to 60 Frederick #3906, Kitchener, where luxury meets urban convenience in downtown living. This exquisite penthouse, situated on the top floor, offers breathtaking views of the city skyline and is conveniently located just steps away from the LRT, ensuring easy access to transportation. Step into modernity with this brand new penthouse featuring cutting-edge technology. Control the ambiance with smart lights, thermostat & door access directly from your unit, providing unparalleled convenience and comfort. This spacious condo boasts 1 bedroom + den, providing ample living space for professionals or couples seeking a sophisticated urban lifestyle. The kitchen is adorned with sleek quartz countertops and stainless steel appliances, perfect for culinary enthusiasts. Indulge in a spa-like experience with impeccably finished bathrooms featuring high-quality materials. The front entrance concierge guarantees safety and security, while amenities such as the exercise gym, party room, meeting room, and visitor parking enhance the convenience of living in this upscale condominium. Entertain guests or unwind on the outdoor deck, ideal for enjoying the vibrant summer evenings. Located in the heart of downtown, this condo offers easy access to major hubs such as GOOGLE, the Tannery, UW School of Pharmacy, School of Medicine, Victoria Park, Communitech, and D2L, all within walking distance. Stay connected with major bus routes nearby, ensuring seamless transportation throughout the region. Explore the dynamic culinary scene and nightlife with an array of restaurants and bars just moments away. Immerse yourself in the innovative atmosphere of the Kitchener Innovation District, fostering creativity and collaboration. Experience the epitome of urban living at 60 Frederick #3906. Don't miss the opportunity to make this luxurious penthouse your home. Book your viewing today! (id:3334)
28 Oxford Street W
Drumbo, Ontario
Welcome to the epitome of luxury living at 28 Oxford St W, Drumbo, where every detail speaks of exquisite craftsmanship and thoughtful design. This custom-built masterpiece boasts a stunning hand-designed stucco exterior, complemented by tinted glass windows and secured by exterior security cameras. Step inside to discover a carpet-free oasis adorned with 6 1/2” engineered hardwood floors, cove lighting, and crown molding, illuminated by over 100 pot lights and enhanced by the warmth of two large gas fireplaces. Entertain in style in the gourmet kitchen featuring built-in appliances, custom cabinetry, and a waterfall-edge quartz island, while enjoying the convenience of a built-in mudroom and a gas BBQ hookup on the covered deck. With 10ft ceilings on the main floor, 9ft ceilings upstairs, and over 10ft ceilings in the lower level, this home offers an abundance of space and comfort, including an in-law suite with a custom kitchen and ensuite bathrooms in every bedroom. Owned tankless water heater, water softener, water filter system, and gas furnace ensure peace of mind and efficiency. There are 4 skylights adding natural light throughout the home, and a gas line run outside ready for future pool, with the permit already paid for at the city. Additionally, highway 401 is only 2 minutes away, making commuting a breeze. For families, the convenience is unparalleled with a kindergarten to grade 8 school around the corner, along with a park featuring a water park, baseball and soccer fields, and a pavilion. Parking is ample with space to easily fit 3 cars on the driveway. Whether relaxing in the luxurious master suite with a custom 5-piece bathroom or unwinding in the rec room, this residence defines upscale living at its finest. (id:3334)
547 Glendene Crescent
Waterloo, Ontario
Welcome to 547 Glendene Crescent, your ideal family home nestled in the heart of Waterloo's desirable Lakeshore neighborhood. This charming brick bungalow boasts 1,000 square feet of comfortable living space, offering three bedrooms and two full bathrooms, perfect for growing families or those seeking a cozy retreat. As you step inside, you'll be greeted by the inviting open concept living area, providing the perfect space for entertaining guests or simply relaxing with loved ones. The abundance of natural light streaming through the windows illuminates the space, creating a warm and welcoming ambiance. One of the highlights of this property is its extra-wide detached garage, a dream for hobbyists and DIY enthusiasts alike. Complete with a mini office, this versatile space offers endless possibilities, whether you're looking to tinker with projects or simply need extra storage. Step outside to discover the fully fenced yard, where you'll find a large deck, ideal for al fresco dining or enjoying lazy summer afternoons with family and friends. The spacious yard provides plenty of room for children and pets to play safely, offering a private oasis for relaxation and recreation. Conveniently located close to the expressway, shopping, schools, and other amenities, this home offers the perfect blend of tranquility and convenience. Nature enthusiasts will appreciate the proximity to the nearby Laurel Creek Conservation Area, perfect for outdoor adventures and exploring the beauty of the great outdoors. Situated on a family-friendly, tree-lined street, 547 Glendene Crescent offers the perfect combination of comfort, convenience, and community. Don't miss your opportunity to make this wonderful property your new home. Schedule a viewing today and get to living your grand life! (id:3334)
1037 Greensview Drive Unit# 56
Lake Of Bays, Ontario
Minutes outside the Town of Huntsville is the area’s newest and most anticipated 1300- acre master-planned community, Northern Lights by Signature Communities. Estate sized lots, custom designed homes and a list of amenities sure to impress the most discerning buyer. A nature lover’s paradise with access to the 900-acre nature preserve where residents can enjoy hiking, biking, skiing and wild-life watching on a majestic network of trails. This newly built 3 Bedroom, 3 Bathroom home was recently completed with upgraded hardwood flooring throughout (including all bedrooms on the upper level) and benefits from an upgraded Black Bosch appliance package. Peer out the large windows to view the sunset climbing over the trees while the morning light floods in the main rooms or take it in from the screened in Muskoka Room located directly off the Kitchen / Dining Room. A full height basement is ready to be finished to your liking and already has a rough- in for a 4th bathroom. Experience a quality well-built home in a highly desired community in Muskoka. PROPERTY HAS BEEN VIRTUALLY STAGED. DEVELOPER WILL BE PLANTING TREES. TREES IN PHOTOS ARE FOR VISUAL PURPOSES ONLY AND MAY NOT BE THE SAME SIZE OR IN THE SAME LOCATION. (id:3334)
53 Donald Street
Bracebridge, Ontario
Welcome to a desirable subdivision and large, mature lot, backing onto town parkland at rear, with gorgeous, meticulously maintained yard with a variety of trees and great privacy. This stunning Cape Cod home offers a perfect blend of comfort and elegance. This 4 bedroom, 3 1/2 bath residence boasts an array of features that make it an ideal family home. Some features are open concept living for a spacious and modern feel, updated kitchen, main floor primary bedroom, bright lower level with cozy gas fireplace for additional living space, covered porch and a spacious reading deck and pool sized yard. Energy efficient features include a cold weather heat pump and on demand hot water, and an insulated garage with heat and AC. Two EV chargers for eco-friendly living. This home really has it all! (id:3334)
28 Underhill Crescent Unit# 10
Kitchener, Ontario
BEAUTIFUL END UNIT townhome at the foot of Chicopee Ski Hill! Welcome home to this meticulously maintained 3 bedroom condo surrounded by mature trees and walking trails. One of the largest units in the complex! Upon entry you will love the bright kitchen with updated cabinetry, granite countertops, large island with seating for 3, pot lights, and built in wine rack! The spacious living room and dining room can accommodate your growing family, or guests, with plenty of room for seating and a walk-out to the deck. The gleaming hardwood floors throughout the main floor carry up the staircase to the bedroom level as well. You will love the double closets in the primary bedroom, and the large secondary and third bedrooms. The updated 4 piece bathroom upstairs has a granite toped vanity and lovely tiled floors. Heading down to the basement you will find a large rec room and a laundry room with tons of extra storage space and shelves. The outdoor space off the living room has a freshly painted deck, a small grassy area, outdoor storage, gas line with bbq included, and a privacy wall. Your vehicle will stay snow-free with the covered carport parking spot out front, with room for a second small car, and there is plenty of visitor parking as well. You'll love living in a well run condo complex with beautiful landscaping, and where the condo fees cover your water bill, roof, windows and more. The awesome location of this unit has access to the trails around Chicopee, is walking distance to a large plaza, on bus routes, close to shopping, and more! A must see home in a fantastic condo complex! (id:3334)
46 Baileys Road E
Maple Leaf, Ontario
Welcome to Your Year-Round Lakeside Oasis! Nestled on a spectacular point on pristine Papineau Lake, this enchanting cottage offers panoramic views of the shimmering lake through a wall of windows, seamlessly blending indoor and outdoor beauty. Step outside onto your large lakeside deck to relax and enjoy the extreme privacy..no one in site but the loons. Enjoy morning coffee with sunrise views or hosting unforgettable gatherings under the stars, this outdoor sanctuary promises relaxation and rejuvenation. Features include 495 feet of private sandy gradual shoreline, end of road privacy with year round accessibility Great spacious 1500+ square feet, 3 bedrooms, 2 baths with cathedral ceilings with an open concept design. A newer Generac generator for backup power, comfort and convenience are assured. The lower level offers a walkout to the lake and immense potential for additional living space. This property offers a unique blend of privacy, natural splendor, and waterfront living that's sure to captivate discerning buyers looking for an extraordinary lakeside retreat. Don't miss this opportunity – schedule a viewing today and experience the magic of lakeside living firsthand! (id:3334)
3124 Emperor Drive
Orillia, Ontario
Welcome to the jewel of Emperor Drive! This gorgeous bungalow has show-stopping curb appeal. The tasteful landscaping is punctuated by vibrant gardens that accent the immaculate lawn. Once inside, the neutral palette, 9' ceilings and easy flow from room to room make this home a perfect retreat, nestled among all the conveniences anyone would desire. The kitchen's creamy cabinetry pairs beautifully with the new (August 2023) quartz countertops and undermounted sink. The elegant simplicity of the stainless steel appliances and the breakfast bar make for a seamless space that opens to the sunny living room and dining room. The main level laundry room offers convenience and ease of use, while being tucked away from the main living area. The basement also boasts 9' ceilings and offers a spacious bedroom, as well as a 3-piece bathroom. The unfinished portion of the basement is a wonderful opportunity to create a recreational room, if desired, or leave unfinished for storage. Thoughtful extras from the in-ground sprinkler system to the gas bbq hook-up make this must-see home a true jewel amidst the nearby shopping, coffee shops, restaurants and cinemas. Book your showing today! (id:3334)
240 Mary Street S
Gravenhurst, Ontario
Charming starter or retirement home in the heart of Gravenhurst! This beautifully renovated home has 1100sqft of finished living space, 3 bedrooms, 1.5 bathrooms and lots of development potential in the full unfinished basement. The lot is low maintenance, fully fenced and landscaped and also has a shed for extra storage. Gravenhurst High School and Elementary School are across the road which is great for your school aged kids. This makes for a surprisingly quiet location on evenings, mid day, weekends and throughout the summer whereby there is virtually no car traffic on this one way street. Enjoy sipping your morning coffee on your new back deck just off the primary bedroom. Large bright living / dining room combo with quick access to the main floor 4 piece bathroom and the new kitchen with new stainless steel appliances. Upstairs you have two spacious bedrooms which share an ensuite 2 piece bath so you don't have to come down in the middle of the night. This home has an excellent layout and location for a family. In the basement you will find a blank canvas, you could create a rec room, spare bedroom, additional bathroom, the choice is yours. The basement also has hookups for your new laundry pair, a new owned furnace, owned gas water heater and several windows for lighting. Recent upgrades include the roof(2023), and the furnace, bathrooms, kitchen floors and appliances were updated in 2024. Located centrally in town and all amenities: the YMCA, beaches, Sawdust City Brewery, the Wharf, restaurants, and the list goes on. A clean and quaint package, just move in and enjoy! (id:3334)
1054 Deewood Drive Unit# 11
Muskoka Lakes, Ontario
Beach House Vibes and Spectacular Sunsets on the shores of Three Mile Lake. This charming 3 Bedroom, 2 Bathroom Cottage comes turn-key, fully furnished and ready for a Summer of fun and adventure. The extensive windows and glass doors at the front of the cottage provide unparalleled views of the lake and vibrant sunlight floods the entire space. The open concept main floor is perfect for entertaining with Dining Room, large spacious Living Room and well thought out Kitchen offering quartz counters and breakfast bar. The wrap around deck boasts a modern glass rail system emphasizing lake views while enjoying great sun exposure throughout the day. The Primary Bedroom offers a sitting area and access to a 3 piece ensuite with trendy tiling, modern finishes and stackable washer/dryer. Two additional bedrooms and another three piece washroom complete this offering. The entire cottage underwent a major transformation in the past 5 years including a full interior/exterior makeover, new septic system and further winterization to allow for year round use. The owners also recently upgraded water system to include tannin/particle filter and U/V light system. Nature surrounds you. The property offers a gentle sloping topography to the water making it the perfect spot to enjoy peaceful evenings around your very own firepit with family and friends. A new docking system was also installed in 2020. Three Mile Lake is a great lake for boating, paddling, watersports and is well known for it's great pickerel fishing. Less than 10 minutes to the iconic Windermere House and 20 minutes to Port Carling. Don't miss out on this wonderful opportunity to create lasting memories as a family in the heart of Muskoka. (id:3334)
176 280 Island
Port Severn, Ontario
Discover serenity and timeless beauty in this captivating island cottage on Six Mile Lake's peaceful shores. With over 150 feet of pristine waterfrontage and nestled within over half an acre of lush, old-growth forest, this gem presents a tranquil escape. Sleeping 9, this property offers a cozy 2-bedroom, 1-bathroom cottage inviting warmth and charm, featuring a rustic wood fireplace and an additional loft space. Enjoy the essence of Muskoka living in the enclosed Muskoka room or step outside onto your private deck, offering ample seating to soak in the expansive lake views. Accommodate extra guests in the quaint bunkie nestled amidst nature and gather around the fire pit area under a canopy of stars as the night descends. Private docks await for leisurely afternoons of boating or fishing down by the water. Additional conveniences include a handy shed for storage and a classic outhouse. This property perfectly blends quaint cottage charm and natural splendor, promising unforgettable memories with every visit. (id:3334)
225 Harvard Place Unit# 801
Waterloo, Ontario
Calling all investors - this affordable suite in an established Waterloo tower represents a wonderful opportunity for your portfolio. Clean and carpet free, suite 801 offers a welcoming entryway with a handy front hall closet. From there, you’ll find yourself in the surprisingly spacious and functional kitchen before making your way to the large open concept living room. Behind the living room, there’s even a large and fully enclosed balcony with a fireplace and access to a storage room. The large primary bedroom offers warm living quarters, while the 4-piece bathroom caps off the unit. Other highlights related to the unit include an underground parking space, ductless air conditioning, and the fact that the condo fees are inclusive of hydro, water and heat, while building amenities include a gym, male and female saunas, a games room, party room and even a library. Walking distance to groceries, schools, parks, transit and all essential amenities. Whether you’re new to investing or well established, suite 801 at 225 Harvard deserves a close look. (id:3334)
224 Veronica Drive
Kitchener, Ontario
Fantastic all brick 4 plex in a family oriented neighborhood minutes from Chicopee Ski club, shopping, all amenities and with easy highway access. 6 minute walk to Idlewood Park Natural Area that is dog friendly. Each unit is individually metered. Coin operated laundry is shared with all units and there is a controlled entrance. Freshly painted common areas. (id:3334)
12 Bigwin Island Unit# 105
Baysville, Ontario
This adorable bachelor/studio unit (105) is conveniently located on the main floor of this historic (renovated) 2 1/2 storey building on world famous Bigwin Island, Lake of Bays. Bigwin Island Resort first opened in 1920. There have been many famous movie stars and entertainers stay here over the years. The condo owners have their own docking and swimming areas with lots of Muskoka chairs for lounging. There is space for kayaks/canoes/snowmobiles too. The condo building is accessible spring, summer and fall by boat/ferry and in winter by snowmobile. The only weeks it's difficult to access are during freeze-up and spring ice thaw when the ice is not safe. The units are heated for cooler days and nights and winter use. There is a superintendent on site year round and pets are allowed. The laundry room is close to Unit 105. Being on the main floor means that Unit 105 is comfortable and cool on hot summer days, no air conditioning needed. This unit (105) also faces the back of the building which means it's quiet. There is a large BBQ area where all the owners have their own BBQ's. There are well maintained tennis courts too. There is a feeling of friendly community here that makes one feel right at home. The unit itself has been updated and renovated with gleaming hardwood floors, a cute kitchenette area, storage/utility room (the owners used to keep a freezer in the storage room) and a spacious 4 piece bathroom. What a wonderful and affordable way to enjoy life on Bigwin Island. (id:3334)
1052 Rat Bay Road Unit# 105-10
Lake Of Bays (Twp), Ontario
Blue Water Acres has almost 50 acres of Muskoka paradise and 300 feet of south-facing frontage on Lake of Bays. This is NOT a timeshare; you would actually own a share of the cottage that you buy which includes a share in the entire complex. This gives you the right to use the cottage Interval for five weeks per year including one fixed core summer week plus 4 more floating weeks in the other seasons. Some owners rent their weeks out to help cover maintenance costs. Rental income rates for Deerview cottage range from $1,659/wk to $3,009/wk depending on the season. If it's rented through Blue Water Acres the revenue is split 50/50. If you rent it out yourself you get to keep 100% of the revenue. Facilities include an indoor swimming pool, whirlpool, sauna, games room, fitness room, activity center, gorgeous sandy beach with shallow water ideal for kids, great swimming, kayaks, canoes, paddleboats, skating rink, tennis court, playground, and walking trails. You can moor your boat for your weeks during boating season. This 2 bedroom cottage is called 105 Deerview, Week 10 is the core week or fixed week for this unit. Check-in is on Saturdays at 4 p.m. ANNUAL maintenance fee PER OWNER for Deerview in 2024 is $4,454 + HST. Core week in 2024 starts Saturday, August 24,2024. Remaining weeks in 2024 for this unit are: May 18, October 5 and November 30. All cottages are PET-FREE and Smoke-free. There is no HST for resale units. This is an amazing trouble-free way to enjoy cottage life in Muskoka. Everything is taken care of for you. All you need to do is enjoy being here and there is so much to do. Hidden Valley skiing, Arrowhead Park, Algonquin Park, world class golf, and fantastic facilities at Blue Water Acres. (id:3334)
C20-10 Palace Street Unit# Builder Unit 322c
Kitchener, Ontario
Welcome to this brand new condominium townhome in Kitchener's beautiful Parkside community, where convenience and community intertwine to create a haven for everyday living. Nestled next to this family-centric neighborhood are the expanses of McLennan Park and Elmsdale Park, offering a tranquil escape or variety of outdoor activities. Within this upper unit, discover a meticulously crafted two-storey space spanning over 1100 square feet. Enjoy the expanse of two generously proportioned bedrooms on the upper level with a full bathroom, as well as an ample living room, dining room, kitchen with bathroom on the main level. The two level experience not only enhances privacy, but each level also boasts its own balcony allowing clear views of the hillside at McLennan Park, and allowing ample natural light to flow throughout the unit. Light decor package includes $11,000.00 in upgrades such as quartz countertops and Whirlpool/Blomberg appliance package, soft close cabinets, deep fridge upper cabinet with gable, and laminate flooring throughout. Venturing beyond the neighbourhood is effortless, with a two-minute drive to HWY 7/8, granting seamless access for commuters. Should you prefer the convenience of public transit, an onsite stop is just outside your doorstep, ensuring smooth journeys to any destination. Just a 5 minute walk away sits Laurentian Power Centre, boasting an array of amenities to cater to your every need. From a large Zehrs grocery store to home improvement essentials at Lowes, and healthcare services at the walk-in clinic, every convenience is within easy reach. (id:3334)
283 Birkinshaw Road
Cambridge, Ontario
Built with integrity and fine craftsmanship, this Chrisview Custom Home is an exquisite two-storey family home located in a quiet neighbourhood, close to great schools, the Grand River, walking trails and downtown Galt. It’s finished from top to bottom, and is move-in ready for not one, but two families. The in-law suite in the lower level is accessible through the garage or the backyard walk up entrance, and includes it’s own separate laundry room. With a warm and welcoming palette throughout the home, the aesthetic is timeless but so too are the memories your family will make here. The foyer is bright and open, welcoming friends and family into the open concept main floor with custom built-ins in the living room great to fill with photos, books and trendy decor items. The thoughtfully designed kitchen flows seamlessly in the space and provides ample storage. The peninsula separates the kitchen from the dining room which allows for additional seating at the counter without interrupting the openness of the space. Off the dining room is a sliding door to the back yard that is a blank canvas and ready for you to turn into your backyard oasis, whether with a hot tub and pool, or lush gardens and patio space for entertaining. On the second floor there is the primary bedroom with an ensuite and walk-in closet, as well as two other spacious bedrooms and bathroom. One great feature of this home is the upstairs loft which could be used as a family room and space for the kids and their toys, or an office with a conversation area. It's not often a new home is finished top to bottom AND includes an in-law suite. This is truly a special property and it's waiting for a special family like yours to move in. (id:3334)
46 Ian Ormston Drive
Kitchener, Ontario
Welcome to 46 Ian Ormston, a pinnacle of luxury nestled in the prestigious enclave of Doon Village in Kitchener. Drive into this 2-car garage with beautiful exterior. Step inside the inviting foyer, where soaring 9ft ceilings, pot lights & double-door entrance closet greet you warmly. Every Countertop in this house is Granite & it also features built-in internet connectivity embedded within the walls, ensuring seamless connectivity for all your digital needs. Open concept layout includes cozy yet airy living room. The kitchen is a chef's dream, featuring ceiling-high cabinets, built-in appliances, soft-close drawers, under-cabinet lighting, granite countertops & a sprawling center island. Taking care of Convenience & functionality, office & 2pc bathroom is provided at the main level. Experience modern living with an insulated garage that can be operated from your smartphone. The 2nd level hosts 4 generously proportioned bedrooms, including a master retreat complete with a walk-in closet & a lavish private ensuite. 3 additional bedrooms share a well-appointed 5pc bathroom at this level. Upper-level laundry is cherry on the Cake. But the allure doesn't end there. Ascend to the 3rd level, where a stunning loft awaits. This versatile space functions as a bachelor unit, boasting its own bedroom, a spacious rec room & a sleek 3pc bathroom. Enjoy year-round comfort with high-efficiency heat pump, providing both heating & cooling capabilities. The basement presents an opportunity for customization, offering limitless potential to create the space of your dreams. Outside, 3-panel glass to a fenced backyard, providing ample space for outdoor enjoyment & hosting summer gatherings with rough-in for Gas-line. Location-wise, this property is ideal. Situated mere minutes from Highway 401, expressways, shopping destinations, schools, golf courses, walking trails & more. Don't miss the opportunity to make this exquisite residence your own. (id:3334)
323 Rideau River Place
Waterloo, Ontario
Welcome to your dream home, nestled on a quiet cul-de-sac in the highly desirable, family-oriented neighborhood of Conservation Meadows. This spectacular executive home features over 5,400 SF of newly renovated living space, including 4+1 bedrms, 5 bathrms, & luxurious upgrades throughout, complemented by a walk-out basement. Situated on a .3-AC pie-shaped lot backing greenspace, it boasts a stunning backyard oasis w/ inground pool. The open-concept layout includes a grand entryway w/ soaring ceilings, leading to a formal living rm that doubles as a chic home office, & an adjacent dining area. The chef’s dream kitchen features high-end appliances, lrg centre island, & butler’s pantry, seamlessly connecting to the dining rm. Panoramic views from the dinette enhance serene dining experiences. The breathtaking 2-story great rm features 17’ ceilings & a gas fireplace w/ floor-to-ceiling stone surround, providing a dramatic focal point & an inviting atmosphere. The main level also includes a lrg mudrm, office, & 2-pce bath. Upstairs, the luxurious primary suite offers a 6-pce spa-like ensuite w/ soaker tub, tiled glass shower, heated flrs, & walk-in closet. The upper level also includes 3 more bedrms—1 w/ a 4-pce ensuite & 2 sharing a 5-pce ‘Jack & Jill” bath—& a convenient laundry rm. The finished lower level serves as an entertainment hub & potential in-law suite, featuring a large rec rm, additional office/bedrm, den, 3-pce bath, & direct access to the picturesque backyard. Outdoor living is elevated w/ a raised deck that includes a glass panel railing & gazebo, lower patio w/ gas firepit, pool, & cabana, all set amidst extensive landscaping w/ an interlocking driveway & oversized garage, providing unmatched views of the pond & countryside. Prime location-close to walking trails, Laurel Creek, schools, the University of Waterloo & Wilfrid Laurier University, & the St. Jacobs Farmer’s Market, making it an ideal choice for those seeking a blend of luxury & convenience. (id:3334)
28 Mansion Street Unit# 2
Kitchener, Ontario
Prepare to be captivated by this immaculate townhome loft condo. Carefully renovated with meticulous attention to detail, this residence exudes charm and sophistication at every turn. As you step inside, the stunning chevron flooring immediately creates a sense of spaciousness that flows seamlessly throughout the main and first floors. The open floor plan effortlessly connects the kitchen, powder room, dining area, and living space, creating a bright and airy ambiance.The kitchen is a modern marvel, boasting beautiful newer appliances and a pantry. The living room is bathed in natural light streaming through magnificent double-height windows. Step out onto the private deck and backyard area, perfect for tranquil evenings. Downstairs, the recreation room features a cozy gas fireplace, doubling as a spare room for overnight guests. Upstairs, the primary suite awaits with its spacious layout, walk-in closet, and in-suite laundry. The indulgent 4-piece ensuite bathroom overlooks lush greenery, promising a haven of relaxation. Don't miss out on the opportunity to own this truly remarkable townhome in the heart of downtown. Located right beside the Center in the Square and the library, with easy access to restaurants and shopping. This home comes with 2 parking spaces, including one in the garage, as well as a basement for additional storage. Reach out to schedule your showing today! (id:3334)
144 Brewery Street
Baden, Ontario
Located on an expansive .25 Acre lot in the lovely town of Baden is this charming 4 bedroom, 2.5 bath century home with addition and detached garage with electrical. Lots of versatility and options on the main floor with a renovated kitchen with quartz counters, a living/dining room with freestanding electric fireplace, family room, light filled primary bedroom with walkout to deck, walkthrough closet with built-ins, and 5 piece ensuite privileges, as well as an additional 3 piece bath. The upper level has 3 bedrooms and a handy 2 piece bath! Substantial updates inside and out in the last few years including a basement waterproofing with gunite, new weeping system, spray foam insulation in headers and entry ways, spray foam in kitchen exterior wall, upgraded electrical panels in house and garage, concrete drive with drainage system, exterior siding, garage roof and door, furnace and a/c. The yard is simply amazing with multiple decks to relax on while you enjoy all the space it offers! This property is available as early as mid June so book your viewing today and start packing! (id:3334)
408 Guelph Avenue Unit# 103
Cambridge, Ontario
Welcome to your modern retreat in the heart of Hespeler! This sleek stacked townhouse, built in 2020, offers contemporary living at its finest. Step into an open-concept living space flooded with natural light, creating a welcoming ambiance for everyday living or entertaining guests. Boasting 2 bedrooms and 1.5 baths, this carpet-free home exudes style and comfort. The kitchen features stainless steel appliances, stone countertops, and ample storage, making meal preparation a breeze. The primary bedroom treats you to a private balcony, perfect for morning coffees or evening relaxation. The second bedroom offers versatility as a guest room or home office. With 2 parking spaces, convenience is key, while the low maintenance fee ensures stress-free living. Nestled in a peaceful neighbourhood, you'll enjoy peace and quiet without sacrificing proximity to urban amenities; with easy access to highways and public transportation, commuting is a breeze. Whether starting your homeownership journey, seeking a cozy downsized space, or investing in the thriving Cambridge real estate market, this condo offers endless possibilities. Don't miss out on the opportunity to make it yours! (id:3334)
9 Hales Crescent
Guelph, Ontario
Discover an enticing investment opportunity in the heart of the highly coveted Old University neighbourhood, mere moments from the esteemed University of Guelph. This meticulously maintained residence not only boasts a finished 3-bedroom in-law suite with its own entrance, full kitchen, living room, and 3-piece bath, but also presents an ideal investment opportunity with its potential for versatile living arrangements and lucrative rental income. On the main level, three spacious bedrooms, a pristine 4-piece bath, and a convenient 2-piece ensuite off the primary bedroom provide ample accommodation. The interior showcases elegant hardwood flooring throughout, accentuating the charm of the home. A tasteful kitchen renovation in 2019 highlights sleek quartz countertops, abundant storage, a breakfast bar, and a dedicated coffee bar, creating a modern culinary haven. Step outside onto the inviting deck from the kitchen to relish in the tranquility of the fenced yard, an ideal setting for outdoor gatherings or quiet relaxation. The in-law suite, boasting a private entrance, encompasses two bedrooms, a family room, a rec room, a kitchen, and a 3-piece bath, catering perfectly to multi-generational living arrangements or rental income generation. Nestled within a private oasis adorned with mature trees, the backyard offers shade and serenity. With an attached garage and a sizable driveway accommodating multiple vehicles, parking is never an issue for residents and guests alike. Conveniently situated near the University of Guelph, Hanlon access, downtown shops, and public transportation, this property epitomizes a rare and promising investment opportunity. Embrace the allure of Old University living and seize the potential of this remarkable property. (id:3334)
629 Canal Road
Huntsville, Ontario
A private paradise on this lush 6+ acre wooded estate on Peninsula Lake! This elegant timber-frame home boasts 5 bedrooms and 4 baths, enveloped in luxurious living spaces. Enter the great room and be captivated by the cherry hardwood floors, towering beamed ceilings, and a warm granite fireplace. Love entertaining? The expansive deck, inviting eat-in kitchen, and cozy family room are perfect for any gathering. Relish serene lake views from the Muskoka Room, or unwind by the fire pit. Delve into fun in the lower level rec room, outfitted with another stone fireplace, wet bar, bedroom and 3pc bath. Two loft spaces offer ideal spots for your home office, gym, or guest accommodations. Hobbyists will appreciate the spacious 20x40 shop/garage separate from the main. Boat enthusiasts will love the easy access to a 40+ mile lake chain. Close to Deerhurst Resort, Downtown Huntsville, golfing, skiing, boating and only 30 mins from Algonquin Park, your gateway to nature and adventure awaits! (id:3334)
17 Silver Creek Drive
Collingwood, Ontario
Step into this 4 bedroom, 3 bathroom home located in a very desirable neighbourhood with many features, upgrades and unparalleled comforts. The foyer leads into the open-concept kitchen and dining areas with vaulted ceilings and ample space. The spacious kitchen is flooded with natural light, has SS appliances and plenty of counter space. The dining room features a beautiful stone wall with a gas fireplace that creates the perfect atmosphere for entertaining. The large living room, also with gas fireplace has a sizeable picture window and a set of sliding doors that look out the the substantial backyard. Additionally, there is bedroom, full bathroom, pantry and laundry area on the main floor that could make for a great in-law suite or simply a space to host your guests. Upstairs, the Primary suite is bright and open with it's own ensuite and walk-in closet. Two more bedrooms and a bathroom with a soaker tub and linen closet round out the second level. The 9kw generator runs all necessities during power outage. Alarm system with sump and temp alarms plus pin pad door locks can ease your mind if you're away or plan to use this property part-time. Not only does this property have an attached 1 & 1/2 car garage, there is also a storage shed for all your outdoor equipment. Take a load off and enjoy the hot tub while watching nature flourish around you. Mature trees and fully fenced yard with ample parking space. Many upgrades, such as: New Furnace (2019), New siding, sliding doors, and most windows (2022).Yard Fenced (2021), Flagstone Patio, New Deck, Concrete Pad (2023), Interior Paint (2024) and many more. Please see Features and Upgrades sheet for additional information. This property is ideally located, 5 minutes to Blue Mountain Resort, Collingwood and very close to Alpine, Craigleith and The Peaks. (id:3334)
23 Elliott Avenue
Brantford, Ontario
Attention all First-Time Home Buyers, Downsizers, and Investors! Welcome to 23 Elliott Avenue!! A newly renovated gem that's ready for you to move right in and enjoy. This charming 2 bedroom, 1 bathroom residence has undergone a top-to-bottom transformation. Step inside to discover a fresh interior boasting brand-new electrical wiring, upgraded insulation for energy efficiency, and a stunning kitchen featuring sleek quartz countertops. The modern 3-piece bathroom adds a touch of luxury, while new vinyl flooring throughout lends both style and durability. Step outside the cute mud room to the rear of the home, where you'll find your own private oasis—a fully fenced backyard complete with a spacious 12 x 12 deck, perfect for hosting gatherings and enjoying leisurely afternoons. The property has been thoughtfully landscaped, with two convenient sheds providing ample storage space for all your belongings. With a newly paved asphalt driveway adding to the curb appeal, this home truly has it all. Don't miss out on the opportunity to make this house your home. Schedule your viewing today and prepare to fall in love! (id:3334)
