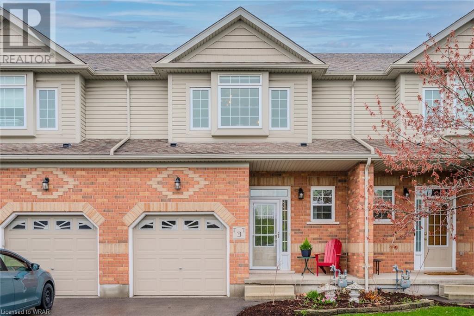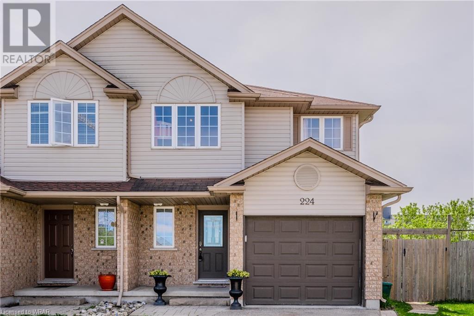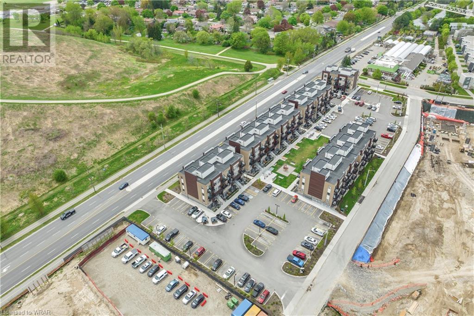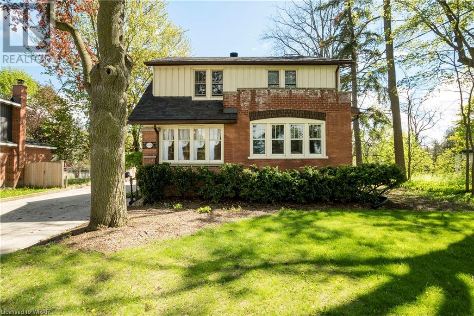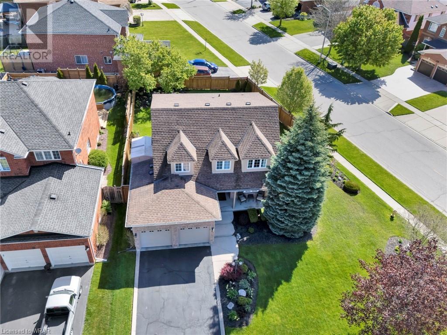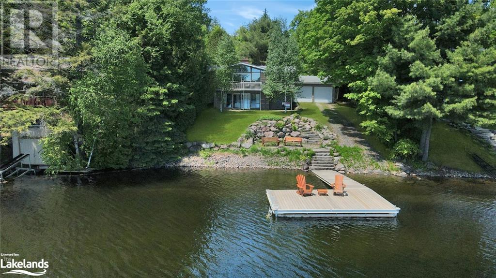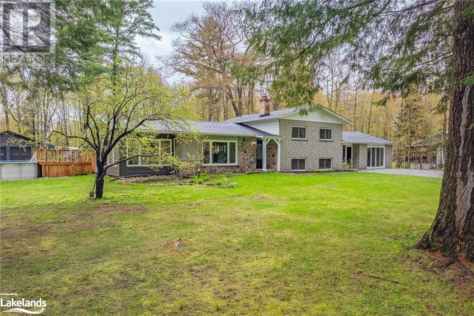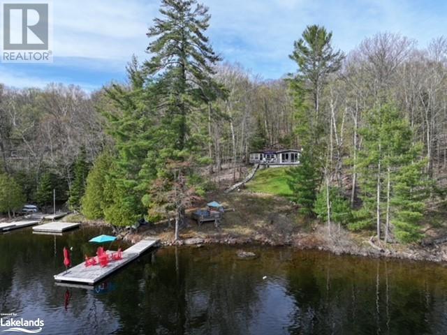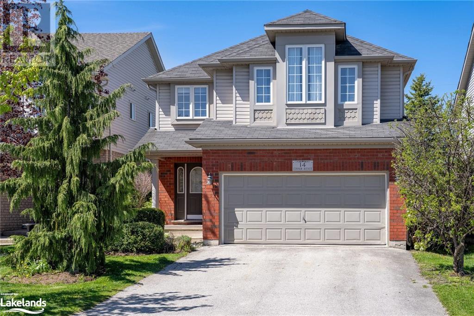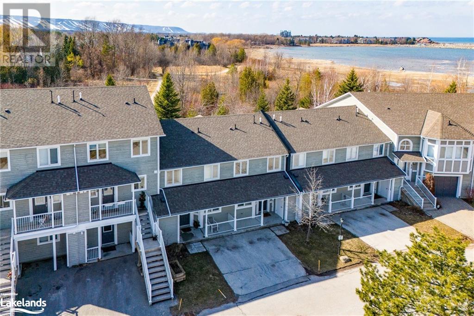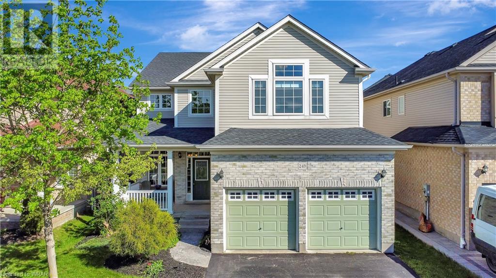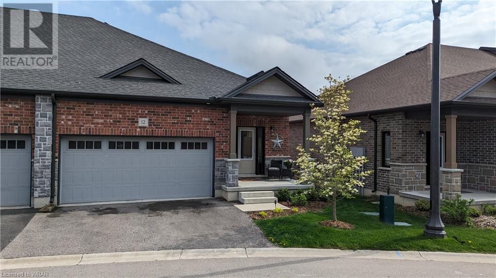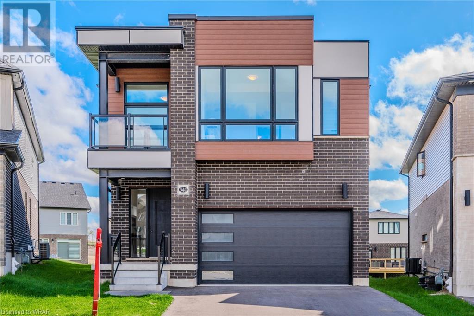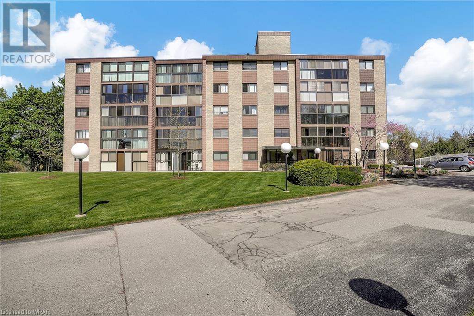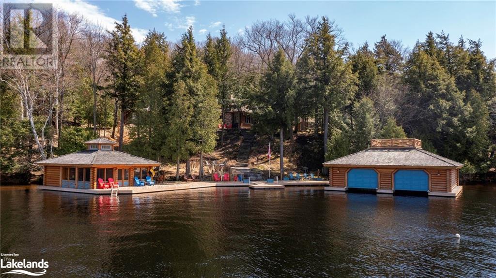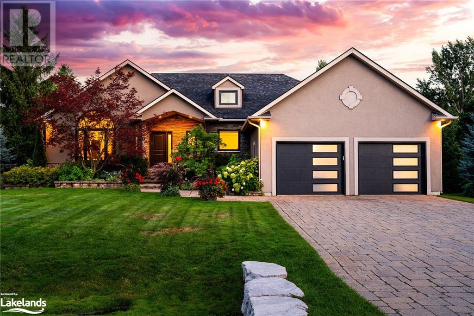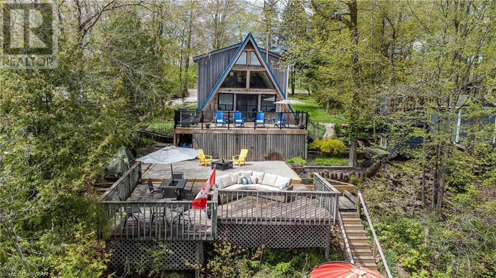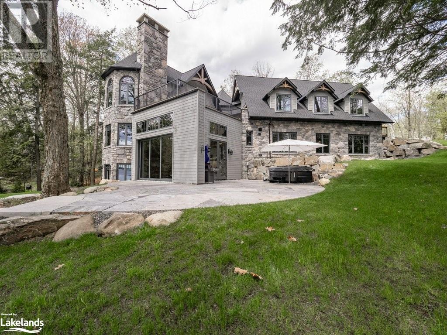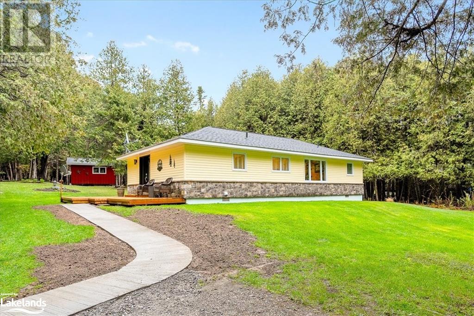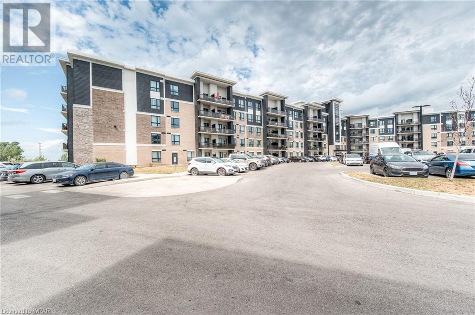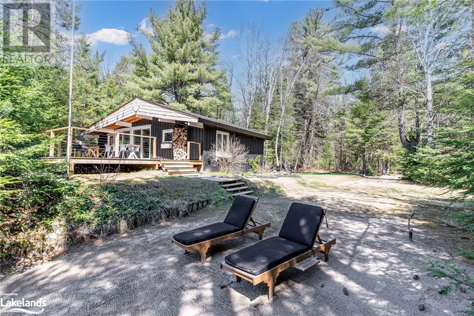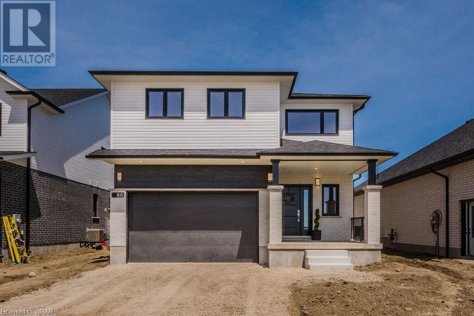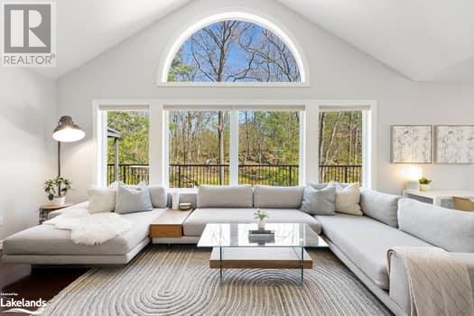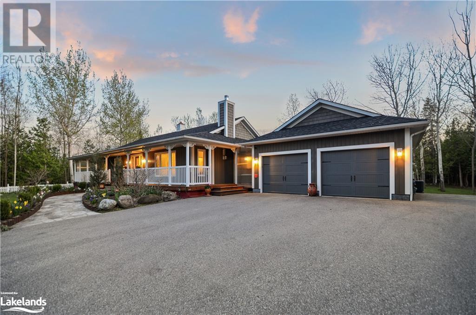330 Dearborn Boulevard Unit# 3
Waterloo, Ontario
Welcome to 330 Dearborn Blvd, Unit #3 in Waterloo! This fantastic condo townhome has been stylishly decorated and features three bedrooms, 2.5 bathrooms, a single-car garage and a finished walk-out basement. The main level boasts an open concept layout, with a large kitchen, separate dining area, a convenient 2-piece bathroom, and a spacious living room with a vaulted ceiling, a cozy gas fireplace, California shutters, and sliders to the elevated deck. Upstairs, you'll find a large primary bedroom, the 4-piece main bathroom, and two more good-sized bedrooms. The finished basement includes a convenient 3-piece bathroom, a utility/laundry room, a crawlspace for extra storage, and a rec room with a walk-out to the backyard. Located near parks, schools, transit, Conestoga Mall, Wilfred Laurier University, the University of Waterloo, Conestoga College (Waterloo campus), and more! (id:3334)
224 Britton Place
Kitchener, Ontario
Welcome to 224 Britton Place, a cozy haven situated in the vibrant heart of Kitchener, Ontario, offering an ideal setting for families of all ages to flourish together! This home is nestled at the end of a quiet Court, with easy access to an array of fantastic amenities and green space! As you step inside, you're welcomed by a spacious entryway leading to a warm and inviting living and dining area, perfect for quality family time. The kitchen is flooded with natural light from large windows, creating a cheerful atmosphere for family gatherings and culinary adventures. Moreover, enjoy the convenience of a practical two-piece bathroom, enhancing the comfort of everyday life. Venture upstairs to discover a large primary bedroom featuring a large walk-in closet, providing ample storage space. Two additional bedrooms and a 3-piece bathroom are accompanied by laundry facilities on the same floor, adding to the practicality of the layout. The basement offers even more versatility with its spacious walk-out layout, perfect for accommodating multi-generational living arrangements. Complete with a wet bar and fridge, bedroom, bathroom, and private access, creating a potential space for an inlaw suite, to enjoy privacy and independence. Outside, the expansive backyard beckons with plenty of room for picnics, and outdoor fun for everyone. Take in the elevated views of the surrounding community while envisioning the endless possibilities for this space. Reach out today for more info! (id:3334)
20 Palace Street Unit# G9
Kitchener, Ontario
Welcome to an immaculate, less than a year old, 2 bed, 2 bath, stack townhome, with 9ft ceiling, available For sale in the most desirable area of Kitchener. LOCATION IS EVERYTHING! Few minutes walk to bus stop, Tim Hortons, LCBO, A&W, McDonalds, restaurants, Zehrs, Rona, banks, public schools ,McLennan Park with abundance of amenities, playground, trails and many more. When you enter the foyer, it leads you to an open concept kitchen with Stainless steel appliances, extended kitchen cabinets, quartz countertop kitchen island with breakfast bar along with a spacious and bright living room. A sliding door opens to the outside patio to enjoy your morning or evening tea or coffee. Premium Laminate flooring throughout kitchen, living room and hallways. It also boasts a master bedroom with huge closet and 3pc en-suite bathroom with glass standing shower. Another good sized bedroom with a 4 pc bathroom. Very convenient Laundry. Few minutes drive to Hwy 7 & 8, St Mary's General Hospital and sunrise shopping centre. (id:3334)
1935 Sawmill Road N
Conestogo, Ontario
COUNTRY LIVING THAT EXUDES TIMELESS CHARM !! Welcome to the lovely village of Conestogo, only minutes from the City of Waterloo. Work in the city and live in the country. This century home has all the features you will be looking for with CUSTOM original wood work throughout. This freshly painted 4 bedroom and 2 full bathroom home has plenty of room for family gatherings and visiting friends which makes it a perfect entertainers dream or if you are looking to have space for everyone to have their own quiet space to enjoy. Large inviting living room with fireplace and stone surround. The open -concept kitchen is a harmonious blend of modern convenience and rustic allure . The family room with a second fireplace is perfect for entertaining with 2 different accesses to large rear back deck, covered hot tub ,BBQ area and peaceful, spacious private yard . Upstairs you will find freshly painted great sized bedrooms with tons of natural light with deep pocket windows. The Primary Suite has fantastic windows and natural light and 3 large closets which one is a walk in closet. 6 Car parking on the concrete driveway with a detached fully insulated and heated garage currently is used as a wood working workshop. A brand new fully insulated and heated bunkhouse sits in the rear of the yard for guest or family to enjoy all year long. Minutes to St Jacob's market, Golf (Conestoga Golf and Country Club, Grey Silo and Elmira),schools, quaint restaurants, trails, parks, Conestogo and Grand Rivers. Move away from the busy city and find your new slice of paradise. Book to view today! OPEN HOUSE SUNDAY MAY 12 2-4 PM (id:3334)
4 Canning Crescent
Cambridge, Ontario
Welcome to 4 Canning crescent located in a highly sought after community of North Galt. Close proximity to all major shopping centres, quick 401 access and all the amenities you could need.This stunning property boasts many updates throughout offering a perfect blend of modern amenities and classic charm. Plenty of curb appeal and oversized covered front porch. Step inside the large foyer to be greeted with an abundance of natural light throughout. The main floor living area is centred around a cozy gas fireplace, in addition to a formal dining room that could also be used as a secondary living room. Plenty of space to gather and entertain with all your loved ones. Classic hardwood flooring throughout and main floor laundry/mudroom off garage entrance. The upper level features four spacious bedrooms, the primary bedroom with a lovely updated en-suite and walk in closet. This home offers ample space for the whole family to enjoy! The fully fenced yard with concrete patio and lovely perennial gardens, offers the perfect retreat from the everyday hustle and bustle. Truly a one of a kind location with ample curb appeal, double car garage and plenty of parking. Do not miss the chance to make this dream home yours and experience the epitome of luxurious living in this spectacular North Galt neighbourhood in Cambridge. (id:3334)
6210 Haliburton Lake Road
Haliburton, Ontario
Welcome to your lakeside retreat on the picturesque shores of Haliburton Lake! This family cottage offers the perfect blend of comfort, convenience, and natural beauty. Nestled on a flat deep lot, this property boasts a sandy shoreline, making it an ideal spot for families with children. The gradual entrance into the crystal-clear waters ensures endless hours of safe and enjoyable swimming. Situated facing south down the lake, soak in the stunning panoramic views from sunrise to sunset. Spanning 1300 square feet per floor, this spacious cottage features three bedrooms and two bathrooms, providing ample space for family and guests. The cathedral ceilings adorned with large windows offer a bright and airy atmosphere, allowing you to bask in the beauty of the lake from the comfort of your own home. Entertain with ease on the expansive deck off the living room, perfect for hosting gatherings or simply relaxing and taking in the serene surroundings. After a day of outdoor adventures, unwind in the indoor sauna, a luxurious retreat for relaxation and rejuvenation. The walkout basement provides additional living space and easy access to the outdoors, seamlessly blending indoor and outdoor living. With an oversized detached garage and attached drive-through garage, there's plenty of room for parking and storage of all your recreational toys. Conveniently located on a municipally maintained road, this property offers easy year-round access. Just minutes away from Fort Irwin and a short drive to Eagle Lake, you'll have quick access to amenities and recreational activities. Embrace the four seasons of Haliburton living, with nearby attractions including Sir Sam's Ski Hill and ATV trails, ensuring endless opportunities for adventure and exploration. Don't miss your chance to own this remarkable cottage retreat, where every day feels like a vacation. (id:3334)
98 Clearwater Lake Road
Port Sydney, Ontario
Nestled in the heart of highly coveted Port Sydney this incredible 3 bed, 3 bath home with a 30’ X 40’ heated and insulated shop w/ 12' ceilings, resting on a rare 1+ acre lot serviced with natural gas and high-speed internet, features over 3,000 square feet of living space. All of this is located within walking distance to Mary Lake beach and boat launch with access to the Huntsville’s 4-lake chain, the scenic Port Sydney rapids, General Store, community centre and more! Just minutes to Highway 11 and those small amenities (fuel, groceries and hardware) we all want close by! Plus nearby golf course and tennis courts cater to your active lifestyle. This is an exceptional package! The sprawling and beautifully appointed Home offers up a semi-open kitchen, dining, and living space! (With the truss roof system you can explore creating an open concept space.) All of these areas flow effortlessly to both the 3-season sunroom and generous back deck - complete with an outdoor kitchen, lounging and dining options, pool and outdoor shower! A dream entertaining setup just in time for summer! Upstairs, 3 generously sized bedrooms, including a primary suite with a 2-piece ensuite, as well as a 4PC bath, await. Downstairs, a 2nd family room with cozy fireplace provides additional living space for the whole family. A versatile flex space (currently a hair salon with 2PC bath) provides limitless possibilities: a generous primary suite, a home office, or a creative studio—the choice is yours. The 30 x 40 heated and insulated shop in the back, complete with a separate driveway, is a craftsman’s delight. It adds immense value for hobbyists, car enthusiasts, or those in need of extra storage space. Generac manual switch over in place for your manual generator. Don't let this amazing offering slip through your fingers. Request the complete listing package and schedule your personal tour! Your next chapter awaits in this dream home! (id:3334)
1026 Frost Lane
Lake Of Bays, Ontario
Tucked away on a peaceful bay along the shores of Lake of Bays, this quaint family cottage offers a cozy retreat for those seeking a quiet getaway. Boasting three comfortable bedrooms, it's the perfect size for family vacations or weekend escapes. Enjoying ample sun exposure, the cottage provides plenty of opportunities for relaxation and outdoor fun. Whether you're soaking up the sun on the deck or splashing in the clear waters of the lake, there's something for everyone to enjoy. With easy year-round access, you can make cherished memories at the cottage no matter the season. Whether it's cozying up by the fireplace in winter or roasting marshmallows around the fire pit in summer, every moment here is special. Escape the hustle and bustle of everyday life and unwind at this beloved family cottage on Lake of Bays. It's a place where you can create lasting memories and reconnect with loved ones amidst the beauty of nature. (id:3334)
14 Connor Avenue
Collingwood, Ontario
Welcome to your dream home in the picturesque Georgian Meadows Subdivision of Collingwood, Ontario! Presenting the exquisite Carrington Model, a luxurious 4-bedroom, 4-bathroom residence offering unparalleled comfort and style. As you step into this stunning home, you'll be greeted by spacious interiors. The layout seamlessly connects the living, dining, and kitchen areas, providing the perfect space for entertaining guests or relaxing with family. Prepare to be captivated by the breathtaking views of the majestic mountains visible from multiple vantage points throughout the home. Whether you're enjoying your morning coffee in the dining room or unwinding in the den, the scenic backdrop will never cease to inspire. With access to nearby trails and parks, outdoor enthusiasts will delight in exploring the natural beauty of the surrounding area at their leisure. Located in a fantastic school district, this home offers the perfect blend of luxury living and family-friendly amenities. Don't miss your chance to make this exquisite residence your own – schedule a showing today and experience the epitome of Collingwood living at its finest! (id:3334)
22 Cranberry Surf
Collingwood, Ontario
WATERFRONT COMMUNITY - Offering a perfect blend of modern luxury and serene natural beauty, this 3 bedroom/2.5 bath, two-storey condo checks all the boxes! Take full advantage of the beautiful outdoor surroundings every day. Wake up to views of Georgian Bay from your Primary bedroom with balcony plus ensuite bath. Two more bedrooms and another full bathroom plus laundry and extra storage round out the upper level. New luxury vinyl flooring throughout both levels provides sophistication and durability while the striking newly carpeted staircase adds visual interest. The open concept main floor plan includes a breakfast bar, powder room, cozy gas fireplace and a walkout from the living/dining room to a patio and grass beyond, looking out on to trees and the waterfront trail. Enjoy the convenience of parking directly in front of your entrance. Indoor and outdoor storage. Plenty of visitor parking for all the guests you're sure to have in this coveted waterfront community with salt water pool offering spectacular water views as far as the eye can see! Set in the tranquility of nature yet still so conveniently located close to the boutiques and cafes of historical Collingwood's vibrant downtown and Blue Mountain Ski Resort. Walk or bike to the shops and restaurants at Cranberry Mews. Don't miss this opportunity to make this serene slice of paradise your dream home or weekend getaway and experience the best of Collingwood living. Schedule your viewing today! (id:3334)
249 Ridgemere Court
Kitchener, Ontario
If you’ve been looking to upsize your home, then look no further! This beautiful family home is located on a quiet upscale court in desirable Doon. The stunning curb appeal is welcoming and leads you up to your large covered front porch where the morning sun and quiet evenings can be enjoyed. The 2-storey spacious foyer with soaring ceilings is a great first impression and sets the tone for the rest of this space. The main floor offers an excellent flow including a formal dining/living room, an open-concept eat-in kitchen, an office/den and a powder room. Main floor laundry completes this ultra functional main level. If you’re looking for a massive primary bedroom suite…you’ve found it! A walk-in closet the size of a bedroom, a big bright ensuite with corner soaker tub and stand up shower. The additional 3 bedrooms offer generous space, natural light and a cheater ensuite! The 2nd storey balcony overlooks the main level adding a grandeur and open feel to entire level. If this still isn’t enough space (it’s big!), the unspoiled basement level offers additional square footage to be finished to your taste. You’ll love the private backyard that is frequented by songbirds and tons of nature. This location is superb! Easy access to highways, walking distance to fantastic schools, tons of walking trails nearby. This property needs to be seen to truly appreciate the endless space and incredible possibilities! (id:3334)
12 Tamarack Way Sw
Simcoe, Ontario
Welcome to 12 Tamarack Way located in the highly desirable Westwood Trails. This luxurious bungalow with stunning features, including 9’ ceilings on the main floor, and energy star certification offers a lifestyle second to none. The open concept kitchen with large center island, pantry, lovely backsplash, soft close drawers, and KitchenAid appliances will please any chef. Who doesn’t love a main floor laundry room with tons of closet and cupboard space? The great room with patio doors leading to a backyard patio with covered pergola and gas BBQ hookup is a great entertaining space. A spacious primary bedroom with oversize walk-in closet and 3-pc ensuite complete the main level. Enjoy movie and games night with family and friends in the finished recreation room. A second spacious bedroom and 4-pc bath are also found on the basement level. Utility, storage, and workshop space completes the lower level. Call today for a private viewing of this immaculate move-in ready home. (id:3334)
540 Nathalie Crescent
Kitchener, Ontario
Situated in Kitchener’s most sought after new subdivision in the TRUSSLER WEST neighborhood, this 4 bedroom, 3.5 bathroom ARTISAN MODEL HOME set on a premium pie shaped lot & built by Activa Homes offers a Net Zero Ready plan and exudes functionality and pure craftsmanship throughout. Enter the COVERED ENTRANCE PORCH from the contemporary elevation facade and you are greeted with sightlines from the foyer overlooking the EXPANSIVE LIVING AREA. The main floor adorns 10FT CEILINGS with 8ft interior doors & trim and an abundance of windows which beam natural light throughout the main floor. The living room sets the stage with VINYL PLANK FLOORING and views of the open concept kitchen nearby. Tile backsplash & quartz countertops along with stainless appliances including an induction cooktop and built-in oven & dishwasher make for great culinary decisions here. The adjacent dining room is the ideal space for entertaining with wide slider doors leading to the future deck & fenced yard. Ascend the OAK RAILINGS with wrought iron pickets on hardwood stairs to the upper floor where you are greeted with 9ft ceilings. The primary bedroom features a LUXURIOUS 5 PC ENSUITE that offers a stand alone tub, glass enclosed shower and a dressing room. 3 additional bedrooms, with one that boasts a 3pc ensuite bathroom with access to your PRIVATE BALCONY, a full 5pc family bathroom along with an office nook/den complete this floor. The unspoiled basement level is the ideal space for a future potential of additional living quarters with the side separate entrance leading into the lower level. Access to the 2 car garage from the mud room and a 2pc powder room complete the main floor living area. Trussler West is where the feeling of ‘home’ will extend beyond your front door with intimate streetscapes, neighbourhood parks, picturesque walking trails and easy highway access within just minutes from Sunrise Shopping Centre, The Boardwalk, hiking trails, major highways, schools and more. (id:3334)
380 Champlain Boulevard Unit# 303
Cambridge, Ontario
Welcome to 380 Champlain Blvd. Unit 303 a charming 2 bedroom apartment condo! Perfectly situated in a sought-after and meticulously maintained building. The spacious layout of this condo allows for comfortable living and entertaining. The sunroom serves as a versatile space that can be used as a home office, a cozy reading nook, or simply a place to relax and soak in the natural beauty outside. The well-appointed bedrooms provide ample space for rest and relaxation, while the open living area seamlessly connects the kitchen, dining, and living room, creating an inviting atmosphere for gatherings and everyday living. Bright corner unit offering windows in every room boasting an ample amount of natural lighting. Updates include: Fresh paint, new vinyl plank flooring, new flooring in sunroom, bath fitter tub. Residents of this desirable building enjoy access to a range of amenities, ensuring a convenient and enjoyable lifestyle. With its prime location and serene surroundings, this 2 bedroom apartment condo offers the perfect blend of tranquility and convenience. Don't miss out on the opportunity to make this your new home. (id:3334)
1038 Richards Island Rd #4
Dwight, Ontario
Exceptional offering on Lake of Bays. Exclusively addressed along Port Cunnington corridor sits a masterful and prominent 4 bedroom, 4 bath retreat. Enjoy the expansive principal rooms on the main floor including all 4 bedrooms, 2 with ensuites, large family room with floor to ceiling glass and stone fireplace, chef’s kitchen and second sitting area with another stone fireplace. Relax in the 4 season Muskoka Room with views of the landscaped exterior in all directions. Retreat to the loft for family movies or to find a quiet place to read. The lower level is finished with a games room, another bathroom, TV viewing area and wine cellar. Newly built fully winterized garage houses room for all your toys complete with living accommodations above for guests. Down at the dock you will find a fully landscaped firepit area, 2-slip boathouse, extensive docking and a 2nd dry boathouse perfect for taking in the sunset from your new favorite seat. An unparalleled waterfront estate where privacy is paramount. (id:3334)
20 Trails End
Collingwood, Ontario
Nestled within a serene enclave adorned with mature trees, this exquisite custom bungalow exudes an aura of immaculate care and pride of ownership. Close to everything yet tranquil and secluded, this spacious residence stands as a testament to meticulous maintenance and unwavering attention to detail. Step inside to discover a sanctuary where every corner reflects a commitment to excellence. Newly installed sleek black windows flood the sprawling 2,000+ square foot main floor with natural light from the expansive southern-exposed backyard. Every inch of this home boasts a fresh coat of paint, new modern light fixtures and professionally finished wood floors. Automated blinds effortlessly transform the oversized main floor windows into sources of sheer delight and renovated bathrooms exude a fresh elegance. A charming covered front porch, adorned with a stone portico, welcomes guests into this 4,000 square foot home. Cathedral ceilings in the great room amplify the sense of spaciousness, setting the stage for memorable gatherings in the adjacent dining area, where ample space accommodates both intimate dinners and grand gatherings. Embrace the joy of culinary creativity in the airy kitchen, where slate flooring and upgraded appliances elevate the cooking experience to new heights. With three bedrooms on the main floor and an additional three on the expansive lower level, hosting loved ones becomes a seamless affair. There is even a soundproof studio in the lower level. Beyond its pristine interior, this home boasts an array of modern conveniences, including a generator, irrigation system, hybrid alarm system, an oversized garage with two EV rough-ins and shared ownership of six acres of protected wooded area with community trails granting access to the picturesque Silver Creek. In every aspect, this home stands as a shining example of what it means to take pride in ownership— to maintain a space that is as solid and spacious as it is inviting and cherished. (id:3334)
Lot 496 N 5 Road
Conestogo Lake, Ontario
Welcome to your slice of lakeside paradise! Nestled in the heart of tranquility, this classic A-frame cottage exudes timeless charm and modern elegance, beckoning you to create lasting memories with family and friends. This waterfront retreat boasts an unrivaled location on the deep river side of Lake Conestogo. Immerse yourself in the thrill of wakeboarding and water skiing, or indulge in the peaceful serenity of early morning fishing against the backdrop of a breathtaking sunrise. Thoughtfully updated and meticulously maintained, this grand dame of the lake showcases a seamless blend of traditional allure and contemporary convenience. Beautifully updated to include a custom kitchen with stainless appliances, luxury vinyl flooring, fireplace, floating boat dock, 12’ x 18’ shed with hydro and concrete pad and much more. Step onto one of multiple levels of expansive decks, where panoramic views of the glistening waters await. Don't miss your chance to claim ownership of this little piece of heaven. Your lakeside retreat awaits – seize the moment and make it yours today! (id:3334)
1356 Stephens Bay Road
Bracebridge, Ontario
Designed for year-round luxury living with exceptional craftmanship throughout,this stunning lake house is an absolute dream! Its picturesque setting on beautiful Lake Muskoka, combined with its modern amenities and luxurious features, makes it a perfect getaway spot. The spacious interior, with its contemporary design and elegance, provides ample room for relaxation and entertainment. The proximity to both nature and convenience with just a short drive to town offers the best of both worlds. The attention to detail in the chef's kitchen, with its stainless-steel appliances, custom cabinets and quartz countertops is sure to delight any culinary enthusiast. The Great Room, flooded with natural light and featuring an impressive Muskoka stone fireplace is the perfect place to gather with friends and family. The expansive folding patio doors opens the living space to the great outdoors.The generous floor plan offers five bedrooms and four bathrooms with the option to use the second level suite as separate living quarters for the extended family or guests.Newly built ICF construction from the footings to the roofline with energy efficient geothermal heating and cooling with in floor heating throughout the house and garage.The outdoor amenities, including the private dock and natural shoreline, offers endless opportunities for recreation and relaxation. The lake house includes most appliances and equipped with modern conveniences like reliable cell service and WiFi, it's ready to provide comfort and enjoyment year-round and available to enjoy this summer! (id:3334)
1074 Chelsea Lane
Algonquin Highlands, Ontario
This picturesque home is a perfect blend of comfort, style, and nature, offering a tranquil retreat from the hustle and bustle of everyday life. The beautiful home boasts 2 bedrooms and 2 stylishly designed bathrooms, one with a deep soaker tub and heated floors, perfect for relaxation and comfort. The primary bedroom easily fits a King size bed. The elegant finishes throughout the house elevate its aesthetic appeal, creating a warm and inviting atmosphere and the dream kitchen offers LG stainless steel appliances, enhanced storage in the cabinetry, a beautiful island, propane stove, and quartz countertops. Complete with air conditioning, a WETT certified wood stove and a propane furnace. In addition, this cozy home features an insulated detached garage and a large bunkie/shed. With deeded access to Maple Lake, you can enjoy tranquil moments by the water, soaking in the peaceful surroundings or boating/fishing the 3-lake chain. Perennial gardens, decking and a property surrounded by trees creates an atmosphere that will make you want to stay forever. Furthermore, the property's proximity to several lakes offers endless opportunities for outdoor adventures and recreational activities and you are perfectly situated close to Minden, Haliburton, Carnarvon and West Guilford - each community offering something different. (id:3334)
630 Sauve Street Street Unit# 205
Milton, Ontario
Excellent Layout, Stunning & Modern Carpet Free 2 Bed 2 Bath Condo At The Luxurious Origin Buildings. Enjoy almost 1100 Sqft Of Spacious Living. Updates Include Stainless Steel Appliances, Kitchen Backsplash, New Countertops In Kitchen And Bathrooms, Freshly Painted, Stacked En-Suite Laundry, Balcony Overlooking Green Space, Extra High Ceilings. Great Location. Gym, Party Rm, Locker. Underground Parking*, Minutes To Go Train, Conveniently Located Close To Hwy 407/401, Amenities,& Transit. Low Maintenance Fees. This Unit Is Fabulous, Great For A Young Couple Starting Their Family Or The Empty Nester, And Must See. *No open house - private showing only* (id:3334)
1067 Forrester Trail
Bracebridge, Ontario
Welcome to 1067 Forrester Trail on picturesque Muskoka River. This fully renovated year round cottage features 3 bedrooms, 2 bathrooms with herringbone flooring and is the perfect property for year round living or city escapes for your family and friends while only being 1.5 hours from Toronto. Beautifully renovated in 2021 to a country-chic style, the property features a custom galley style kitchen, open concept living/dining areas, outdoor dining area, and shallow water access off a rare private sandy beach perfect for small children. Recent upgrades include new side decking & railing, electric cedar hot tub, all new windows throughout, high efficiency wood burning fireplace WETT certified, all new plumbing, new dishwasher & range hood, LG washer/dryer, Google Nest thermostat & new lighting throughout. This truly is turn-key living at its finest! While only a six-minute drive from all the conveniences and amenities of downtown Bracebridge, you will feel a sense of escape and remoteness the moment you enter the property. A short path surrounded by tall and fragrant trees will lead you to your escape. The possibilities are endless at 1067 Forrester Trail and the journey is yours to create. (id:3334)
88 South Parkwood Boulevard
Elmira, Ontario
Want a brand new home without the wait and stress of building? Montgomery Homes proudly presents this beautiful brand new home in desirable Southwood Park in Elmira. This 4 bedroom, 2.5 bath home boasts over 2200 sq feet and checks all the boxes for a top quality new home. Quality and value with modern elegance as you step into the 2 storey foyer with neutral tile and huge closet. 9' ceilings on m/f, gorgeous open concept kitchen/dining/great room with hardwood floors, an abundance of pot lights, Chervin kitchen with large contrasting island and quartz countertops, w/out to future covered deck or patio(not included) from nice sized dining area. The laundry room and 2pc powder complete the main floor. Up the hardwood staircase from the 2 storey foyer is the second level with 3 nice sized bedrooms and a spacious primary suite w/ walk in closet and luxurious, striking 5 pc ensuite with freestanding tub, glass shower, double sinks and private water closet. The 4 pc main bath completes the upper level. All bathrooms feature Chervin cabinetry with floating vanities and quartz countertops. This stunning home is available to view and a quick closing is possible. Located in the South Parkwood area of Elmira, surrounded by nature trails, close to shopping and easy access to Waterloo, Kitchener & Guelph. Elmira has everything you need so once you are home you can enjoy small town living with all the amenities of the city. Beautiful parks, a splash pad, Rec Centre with arena, a pool, fitness centres, downtown shopping featuring quaint local boutiques and restaurants as well as larger grocery and hardware stores make this a wonderful, friendly community to call home. Don't miss out, call your Realtor today to see this exceptional home! (id:3334)
1078 Buckeye Road
Muskoka Lakes, Ontario
A stunning 4 bedroom, 2 bathroom home in Muskoka Lakes on 5.2 acres of privacy. Make this your new family home, for multifamily living or great income potential w/ the current owners having great success. Live cottage country dream while having most of your costs covered.Located on a year road municipal maintained road which turns into a snowmobile trail just after this property bringing low traffic. Snowmobile from your front door! Your winter rental guests will love it too! The placement of the home sits nicely elevated for a lovely view watching the sun rise through the picturesque main windows in the morning & setting in the evenings as you wind down your day. Walk out to a large deck wi/additional access from the primary bedroom to gaze at the star-lit sky. Large bright sun-filled rooms. High Ceilings & high-quality large windows. Main level open-concept w/ propane fireplace for cozy evenings w/ your loved ones. 2 main floor bedrooms, kitchen & full bathroom. Lower self-contained apartment with 2 bedrooms, kitchenette, full bathroom & walkout. Attached garage, laundry room, mudroom. Propane/Forced Air. Central air. 18 KW wired generator w/automatic transfer and extended warranty. Bell High-Speed Internet is available. Triple UV water filtration system. Cedar 6-person sauna w/ panoramic dome & porch. A prime location in a rural setting yet this home sits in the heart of it all - 25 min to Parry Sound, 15 Min to Port Carling, 12 Min to Bala, 45 Min to Bracebridge, 45 min to Gravenhurst, 50 min to Huntsville, 1 Hour to Barrie, 1.5 Hours to Wonderland. Right off the 400. You can access so much within a reasonable time from this location. Many nearby trails, tour operators, a kids' park & beach within 5 km and another beautiful kids' adventure playground & beach within 15 km. Boat launch nearby on Stewart Lake. Garbage pickup. In excellent condition, no details forgotten & move-ready. Click on the media arrow for a virtual tour, 3-D imaging and video. (id:3334)
134 Glenlake Boulevard
Collingwood, Ontario
Nestled in the quiet East-end Collingwood neighbourhood is this 9.5 acre estate. A 3,500 sq ft bungalow which boasts 4 bedrooms, 3 baths and has been meticulously maintained by its current owners. Recent updates abound: In 2015, a custom kitchen with quartz counters and island. By 2017, a new furnace, central A/C, roof, Generac 11kw Generator, deck, and gazebo were added. 2018 saw the addition of vinyl siding, while 2019 brought a tankless water heater. The lower level features a wet bar, family room with woodstove, built-in cabinets, and radiant heated floors. The 4th bdrm includes an en-suite with sauna. Outside there is a spacious deck off the sunroom which overlooks a manicured backyard and forest, enveloped by perennial gardens and a fenced-in vegetable patch. A wrap-around covered porch enhances curb appeal and offers multiple sitting areas. The winding paved driveway ensures privacy, while its central location affords easy access to Collingwood's amenities and a mere 5-minute stroll to the Georgian Bay shoreline. Truly, an exceptional property awaits. (id:3334)
