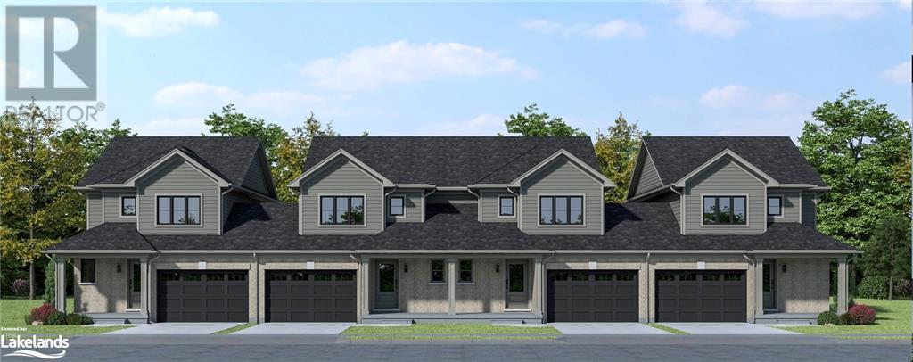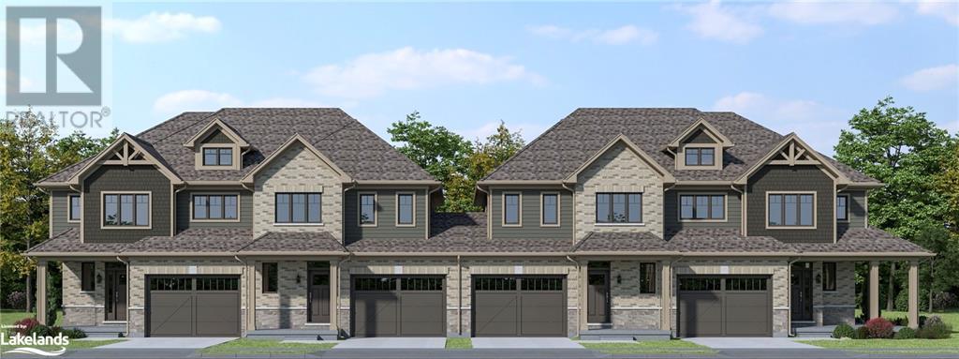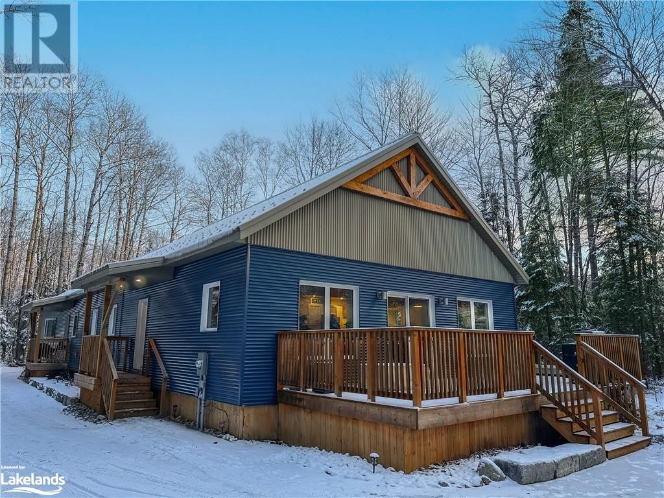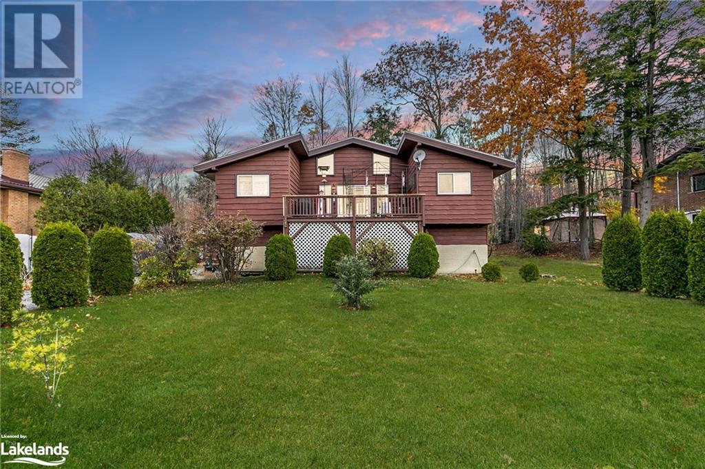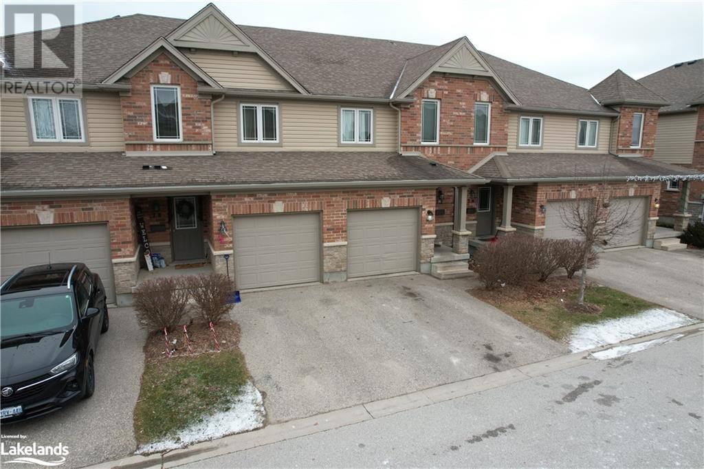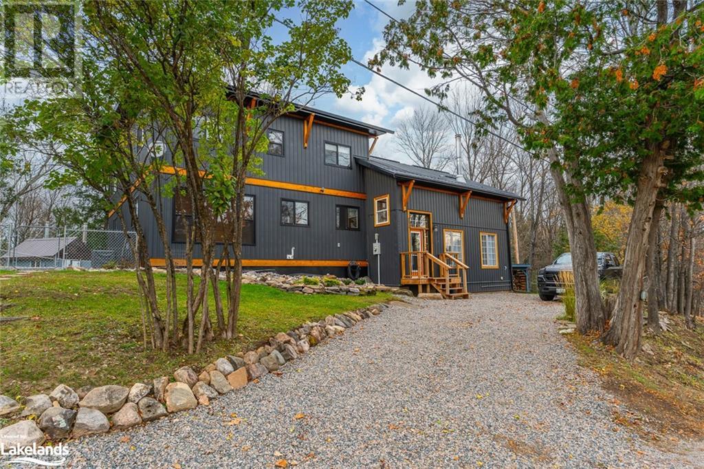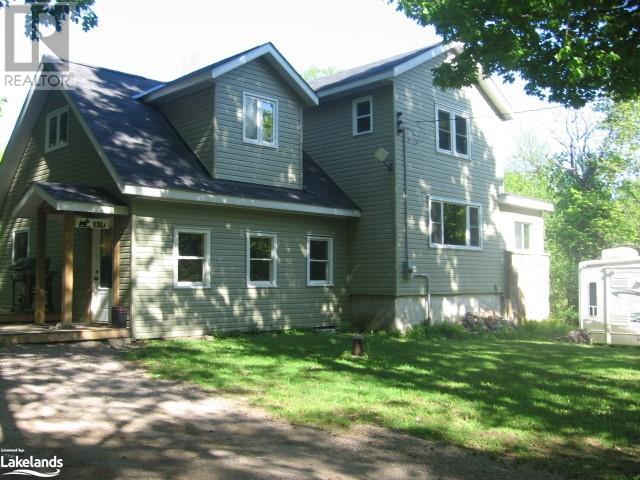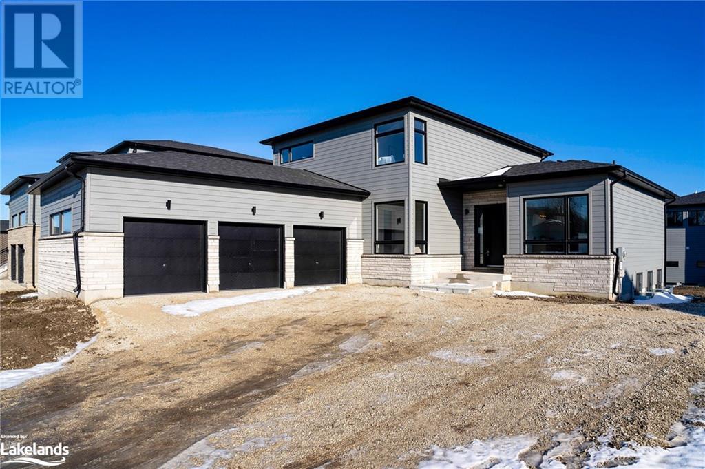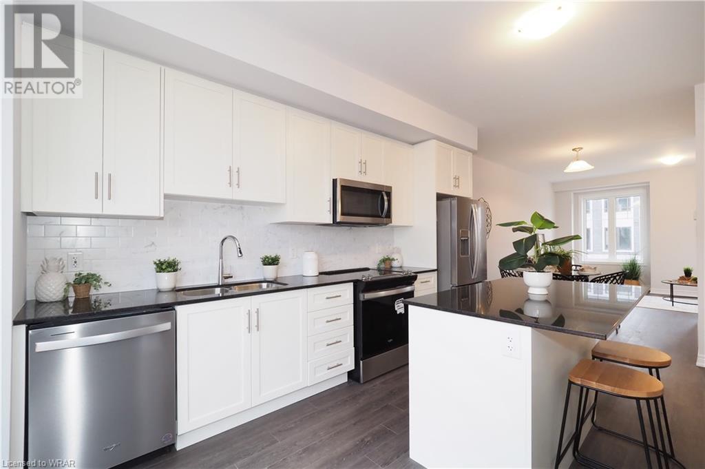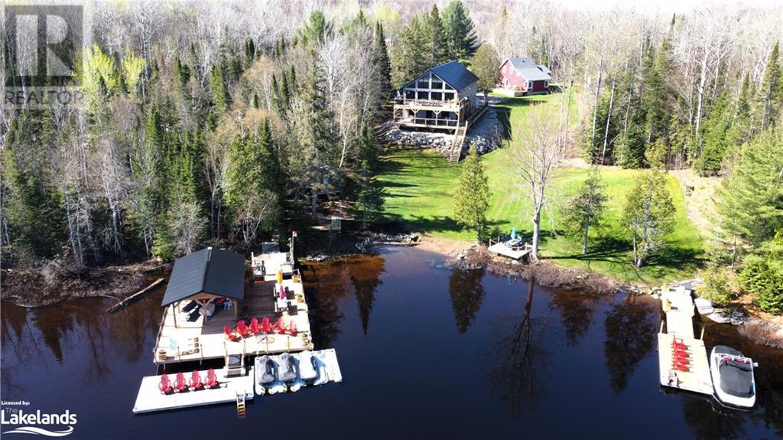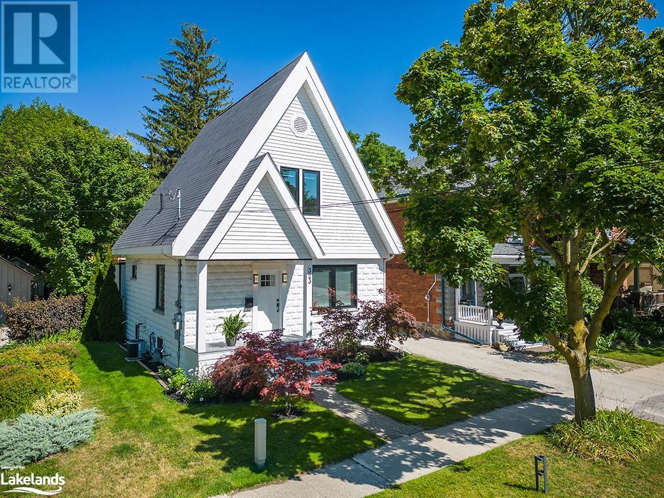169 Webb Street
Harriston, Ontario
Welcome investors and FTHBs to this corner semi-detached house. in the heart of lovely town of Harriston. The house is close to the main road Elora St S. When you enter the house you will be welcomed with a spacious family room and a full bathroom attached to it. on the left side you will enter a massive kitchen where you can enter the basement crawl space from a back door , then a 2nd living room or dining room. This room is also attached to the 2nd full bathroom. on 2nd storey, you will get a massive family area with another 2 bedrooms. Book your showing Now! (id:3334)
Lot 13 Swain Crescent
Collingwood, Ontario
MODEL HOME LOCATED AT 66 KIRBY AVE COLLINGWOOD. Welcome to Poplar Trails a new townhouse development by Sunvale Homes. A contemporary sophisticated development that offers the perfect balance of community & design features. Nestled in a peaceful, no-through-road neighbourhood, these townhomes boast stunning designs with modern features and finishes that cater to family or individual needs. Each unit is thoughtfully laid out with spacious living areas, large windows that provide ample natural light & private outdoor spaces for entertainment & relaxation. With a prime location that's close to everything you need, from hiking, skiing, mountain biking, shopping, dining to schools, trails, and parks, this development offers a convenient and comfortable lifestyle. Plus, with easy access to major transit routes to help ease any commute. Contact for more info and for the luxury features. Sunvale Model Home Hours Saturday - Sunday: 11:00am - 4:00pm Monday - Wednesday : 12:30pm - 6:30pm located at 66 Kirby Ave. Taxes have not yet been assessed (id:3334)
Lot 40 Swain Crescent
Collingwood, Ontario
Model Home located at 66 KIRBY AVE, COLLINGWOOD. Welcome to Poplar Trails a new townhouse development by Sunvale Homes. A contemporary sophisticated development that offers the perfect balance of community & design features. Nestled in a peaceful, no-through-road neighbourhood, these townhomes boast stunning designs with modern features and finishes that cater to family or individual needs. Each unit is thoughtfully laid out with spacious living areas, large windows that provide ample natural light & private outdoor spaces for entertainment & relaxation. With a prime location that's close to everything you need, from hiking, skiing, mountain biking, shopping, dining to schools, trails, and parks, this development offers a convenient and comfortable lifestyle. Plus, with easy access to major transit routes to help ease any commute. Contact for more info and for the luxury features. Sunvale Model Home Hours Saturday - Sunday: 11:00am - 4:00pm Monday - Wednesday : 12:30pm - 6:30pm located at 66 Kirby Ave. Taxes have not yet been assessed (id:3334)
2776 Muskoka Road 117
Baysville, Ontario
New Multi-Generational Home in Baysville. Net zero ready for heating/cooling savings. Surrounded by Nature, Lakes, Parks and Only 2 Hours from Toronto. Comfort, Energy Efficiency, Building Durability and Indoor Air Quality Were Top Priorities to build this Home. See the floor layout to understand how these 2 units come together to allow privacy while also being a few steps away from loved ones or a rental for extra income. Your Oasis in the woods is waiting. Please contact the Listing Agent for information about how this home is built above normal building standards to save you money and is better for your health and the environment. (id:3334)
129 Moreau Parkway
Tiny, Ontario
Welcome to 129 Moreau Pkwy, a charming home nestled on a vast 100x140 feet lot backing onto serene acreage, ensuring privacy and tranquility. Situated in one of the most coveted streets, this residence enjoys the convenience of municipal water supply. This fully winterized haven, lovingly maintained, boasts a spacious living room with cathedral ceilings, flooding the space with natural light. Step out onto the expansive deck and soak in the surroundings. The main floor features three bedrooms, a bathroom, and is efficiently heated by a natural gas forced air furnace, complemented by a cozy gas fireplace. Descend to the full basement, complete with a separate entrance, welcoming family room featuring gas fireplace and an additional bedroom and bathroom. Large driveway, two sheds, and amiable neighbors enhance the appeal of this property. Whether you seek a weekend retreat or a forever home, the proximity to the sandy beaches of Georgian Bay and nearby walking trails offers a perfect blend of relaxation and outdoor enjoyment. Local amenities, including restaurants, gas station, convenience store and bakery, are just minutes away. The towns of Midland and Penetang are a short 15-minute drive, while the accessibility from Toronto, only 1.5 hours south, makes it an ideal destination for family and friends to visit. Embrace the beauty and convenience of Tiny living! (id:3334)
409 Joseph Street Unit# 77
Port Elgin, Ontario
Welcome to your new home in the charming lakeside town of Port Elgin! Nestled in an amazing community, this 2-storey townhome offers a fantastic opportunity to create the home of your dreams. While the residence has been a successful rental, a bit of TLC is all it needs to shine once again. With a fresh coat of paint and some thoughtful cosmetic changes, you can transform this gem into your ideal abode. Featuring 3 bedrooms and 2.5 baths, this spacious townhome is perfect for families or those who love to entertain. The main floor boasts a well-appointed kitchen that opens up to a generous living room. Sliding patio doors lead to a spacious yard area, offering a perfect blend of private and common space for outdoor enjoyment. The finished basement is a versatile space, complete with a family room, a convenient 3-piece bathroom, and a laundry/utility room. This additional living space adds flexibility to the home, allowing for various lifestyle needs. The proximity to the lake and nature trails ensures that you are never far from the beauty of the outdoors. A short stroll will lead you to the calming waters of Lake Huron, providing a serene escape. Nature enthusiasts will appreciate the nearby trails, offering the perfect opportunity for leisurely walks or more adventurous hikes. For families, the property features a park, providing a safe and fun space for children to play. Northport Elementary School is just a short walk away, making the morning school run a breeze. Don't miss out on this incredible opportunity to own a piece of Port Elgin paradise. Explore the multimedia links for video tours, maps, and additional information. And don't forget to check out the RECO Information Guide for all the essential details that will be asked of you by a REALTOR®?. (ALSO AVAILABLE IN THE MULTIMEDIA LINK) Seize the chance to turn this townhome into your dream abode – schedule a viewing today and envision the endless possibilities that await you in this lakeside haven! (id:3334)
87 George Street
Haliburton, Ontario
Introducing 87 George St - an absolutely stunning and beautifully renovated family home located in the charming Village of Haliburton. This custom-built contemporary gem offers unparalleled convenience, being just a stone's throw from all local amenities, and boasts a wealth of impressive features that are sure to make you fall in love with it at first sight. Enjoy 3 bedrooms + loft + den, backing onto mature forest in town. As a bonus it comes with the separately deeded lot next door giving you an acre to enjoy. This spacious home has an open-concept main kitchen/dining/loft area, complete with a cozy woodstove for those chilly autumn and winter evenings. The recent renovations also include a fabulous new kitchen, new main level 3 pc bathroom, flooring, lighting and fans, eavestrough, rear door, parking area, central air, landscaping and more! The expansive addition boasts a tranquil office space with a custom natural plaster Earthed (grounded floor), three upper level bedrooms, and a warm and inviting living room. The primary bedroom has a walk-in closet, and a luxurious 5-piece ensuite. The two further second-floor bedrooms and 5-piece bathroom provide ample space for family and friends to stay. Outside, the property is a true delight all year round. Four decks provide the perfect spots for relaxing outdoors. Additional features include a workshop/shed, new wood shed, forced air propane furnace, drilled well, and municipal sewer. With so much on offer at 87 George St, Haliburton, don't miss the chance to make this stunning family home yours - call today to arrange a tour. (id:3334)
1019 Anderson Road
Tory Hill, Ontario
This is an older home with a lot of characteristics. Big yard with deck. Also large kitchen with an island and still room for a family table. There are storage buildings for supplies It is close to Wilberforce, Haliburton, and only an hour from Peterborough Year round township road. Many lakes in the area for canoeing, boating and swimming New roof, New propane furnace, and 2 piece bath on the main floor. (id:3334)
116 Sladden Court
The Blue Mountains, Ontario
LOCATED IN THE MASTERS AT LORA BAY. Discerning home buyers are being offered this fabulous completed bungalow loft in this Thornbury Golf Community. The WOODS model is 2114 sq. ft. above grade: 4 bed, 3 bath, plus an additional 2 bedrooms and 1 bath in the finished lower level which also boasts a spectacular finished family room. This home is part of the Calibrex Masters collection and is sure to please with open concept design and 10 ft. ceilings throughout the main floor and soaring vaulted ceilings in the great room, open to the fabulous chef inspired kitchen, main floor master and ensuite. The Masters at Lora Bay is a testament to fine residential design, with distinguished exteriors and exquisitely appointed interiors to match. This property truly has is all with access to private beach on Georgian Bay and the fabulous amenities offered at Lora Bay including a gym, private members Lodge as well as the Lora Bay Golf Course right at your doorstep. The Town of Thornbury and all is has to offer from the fabulous eateries and all the amenities to look after your needs is just a few minutes away. Come see all that this community has to offer. All HST is included in the price for buyers who qualify. Taxes TBA (id:3334)
10 Birmingham Drive Unit# 1
Cambridge, Ontario
EXCELLENT LOCATION BRANTHAVEN built high demand area of Cambridge just South of the 401 and Hespeler Rd, a short walk to all amenities, plaza and shopping making it an ideal choice for your family. Welcome to this brand new never lived in end unit townhouse, you will be greeting with abundance of natural light coming through the many windows that will brighten your day! Open-concept kitchen with cream colour cabinets blends nicely with black Granite countertops, extra space for your pots & pans in the beautifully situated island, Stainless Steel appliances with slide in range and water dispenser fridge, 39 extra height upper cabinets with deep fridge gable ends, upgraded vinyl flooring, 2pc powder room & a walk-out to over sized balcony perfect for your morning coffee. This 3 level beauty boasts 3 bedrooms and a full bathroom & linen closet. your will find another full bathroom on the lower level with a computer nook or kids play area. (id:3334)
7369 Hwy 534
Restoule, Ontario
Exceptional Waterfront Custom Built Home with over 2100 sq ft infloor heated Dream Garage plus Amazing fully refurbished log sided Guest home all on 2.79 acres with over 400’ of Perfect shoreline with beach area plus deep-water docking in calm protected bay on much sought after Restoule Lake. The specular 40’ x 35’ party platform on the lake is a permanent structure screwpiled to the lake bottom and professionally constructed to keep it from being affected by the ice. There is also a second deep water docking area plus lake side bunkie/shed for additional guests or storage. This one of a kind property consists of 2- 4 season homes. Main 3 bedroom 3 bath home was built in 2021 enjoys 2100 square feet of finished living space on one level plus a 2100 square foot (70’ x 30”) garage/shop below. Home boasts impressive 30’x30’ open concept living/dining/kitchen area with vaulted ceiling, spacious center island that seats 4 comfortably, walk in pantry and stunning bank of windows with walk out to sprawling 34’ X 12’ deck overlooking the lake plus another 38’ X 12’ covered deck directly below with walk out from the garage to hot tub built into the deck. The second home was totally renovated in 2023 having 4 bedrooms, spacious living area, dining room, and beautiful custom Pizo kitchen with quartz counter off the dining area. Additional Features include: 14 KW Generac automatic generator which feeds both homes, on demand hot water, Extensive wrap around decking on both homes, outside showers, drilled well, ….etc. Restoule Lake is known for Great Fishing, Boating and Family Fun and is located in an unorganized township enjoying lower property taxes among other benefits. This is a spectacular 2 home turnkey package all on paved 4 season road for easy access. Listing Realtor must be present for all showings. (id:3334)
323 Maple Street
Collingwood, Ontario
DOWNTOWN COLLINGWOOD LOCATION! With additional separate side entrance and single car garage. Architecturally re-designed with stylish design elements, open concept flow & maintenance-free exterior. Located in the 'Collingwood Tree Streets' between Fourth and Fifth. Composite decking/steps on the front porch invite you inside, through a tiled entrance to a stunning great room with wall to wall art niche and white oak engineered hardwood flooring. Low profile kitchen, extra large island, waterfall quartz countertop, gas range, soft close cabinetry, tons of storage, a walk-in pantry, & 500 Series Bosch appliances make this home a perfect spot for entertaining, and preparing meals for family and friends. 24’ x 16’ deck from the kitchen invites the outside in and offers extended living space with views to a private back yard. A great place to enjoy your morning coffee and evening entertaining. The deck is covered with a pergola and sunshades to extend your use throughout the day. Three fully renovated bathrooms (one on each level) with the same flawless design. 2 bedrooms upstairs & one bedroom down, the primary bedroom has a large ‘tilt and turn’ window, which allows one to enjoy the view of mature trees and great backyard. 8ft solid core doors on the main floor, windows are triple insulated and glazed to compliment the additional insulation throughout the complete structure. Fully finished lower level with separate side entrance could be an in-law suite or home based office. Detached oversized single car garage and parking pad at the back of the house, storage under the deck. Thoughtfully designed with clever storage throughout, this home offers design, location and lifestyle in one unique package. Walk to restaurants, trendy shops and inviting cafes throughout downtown Collingwood, easy access to harbour and trail system from your doorstep. Walk to restaurants, trendy shops and cafes in downtown Collingwood, access to harbour and trail system from your doorstep. (id:3334)

