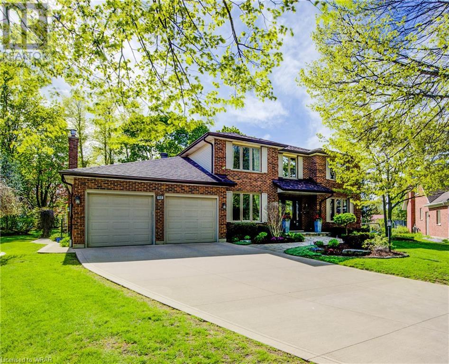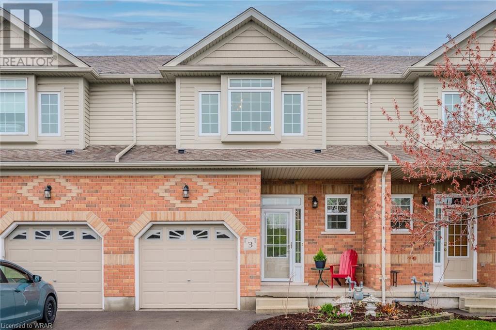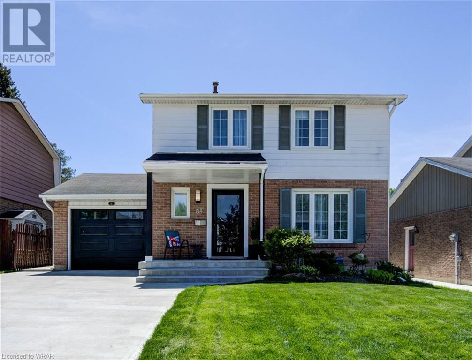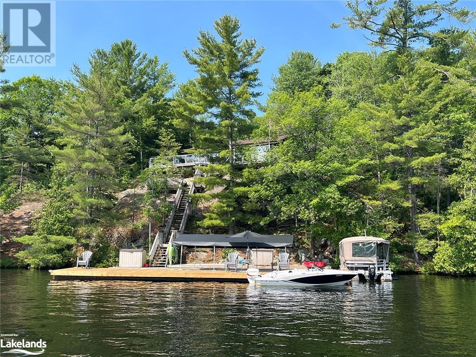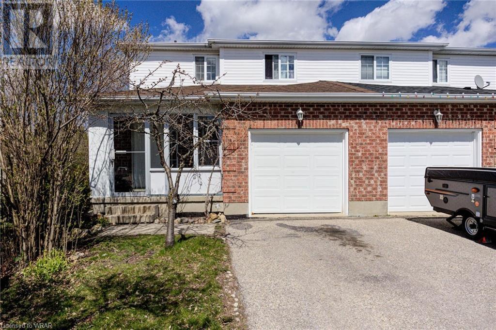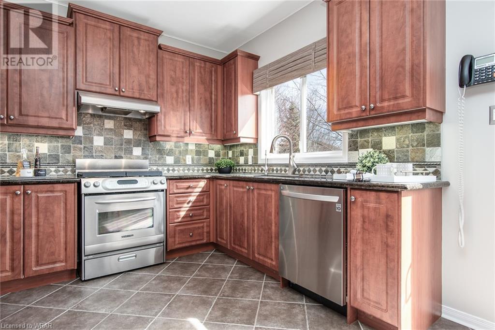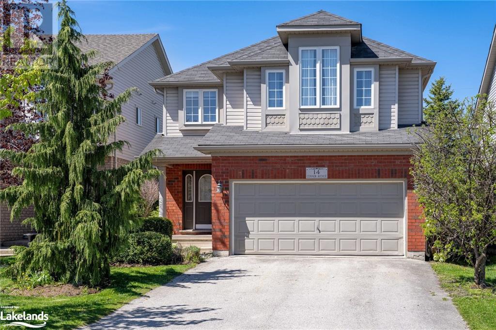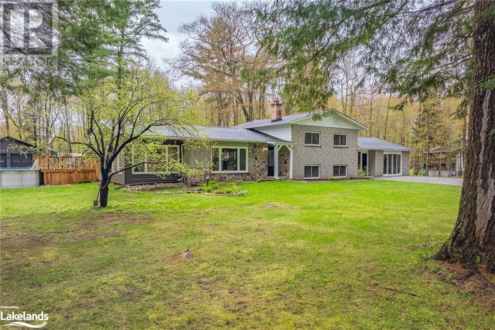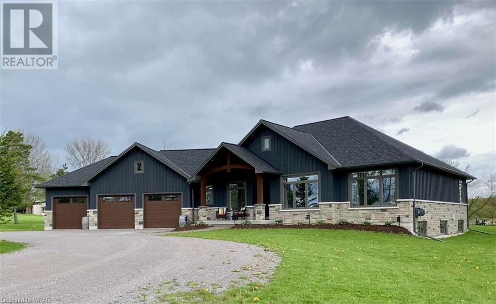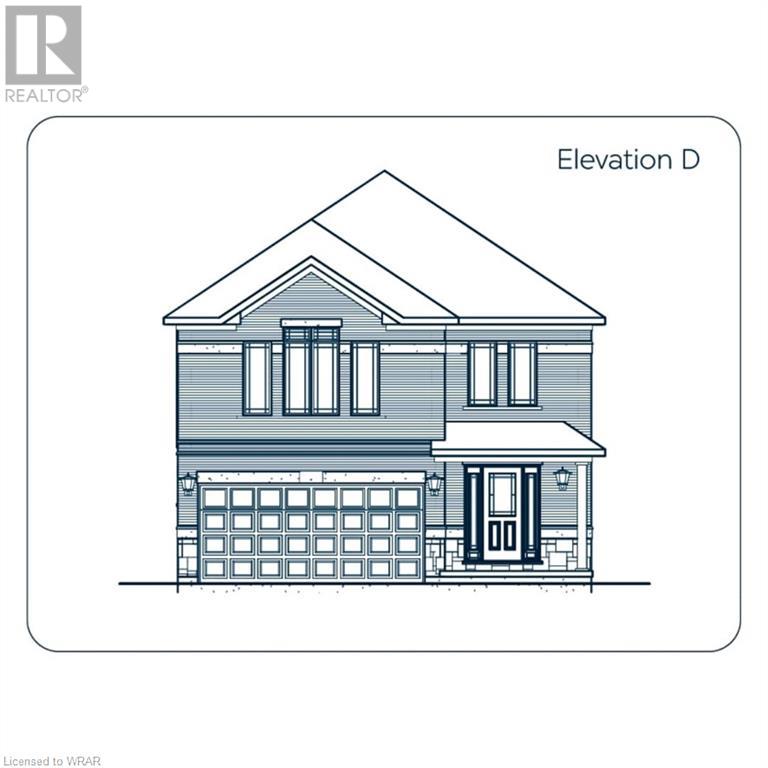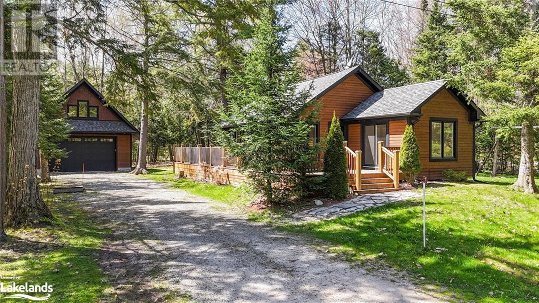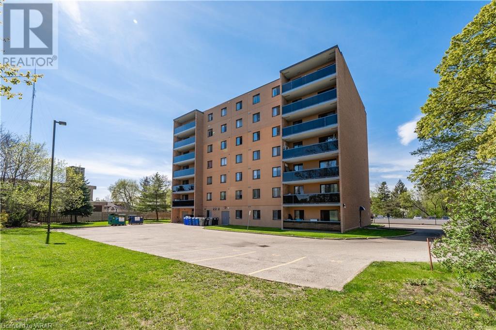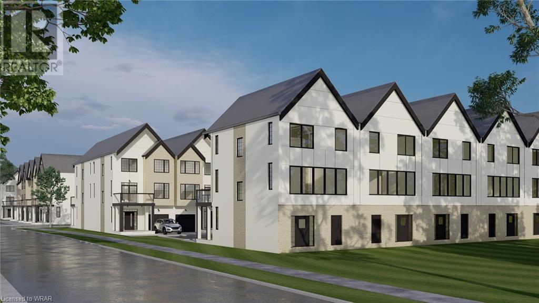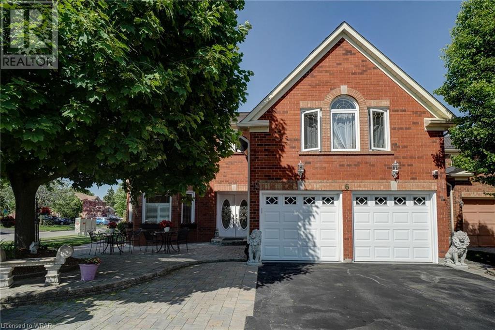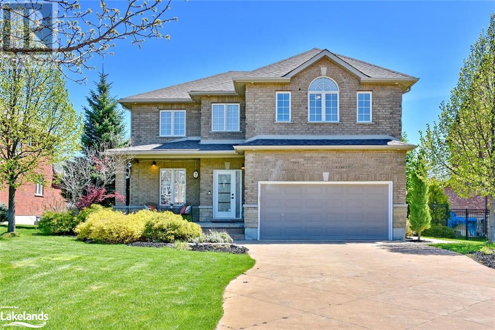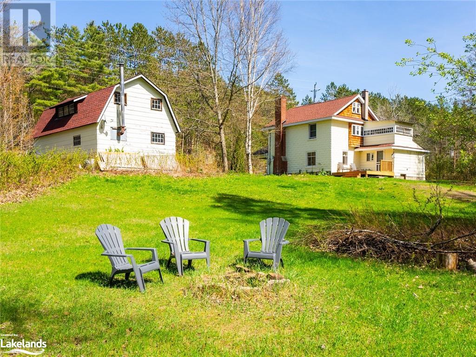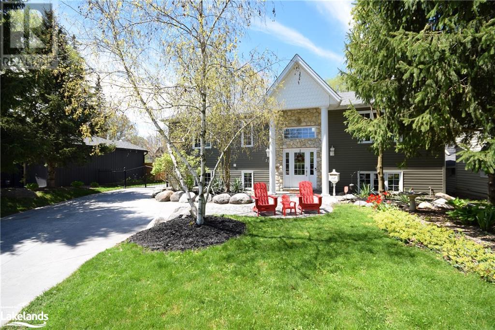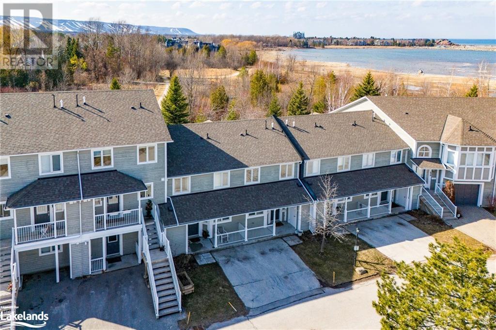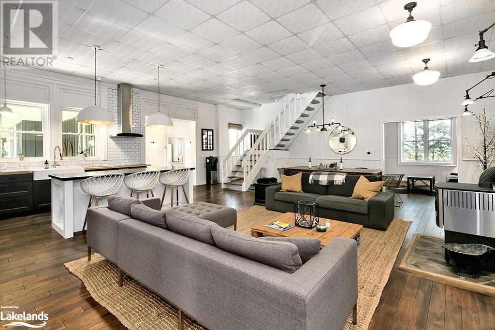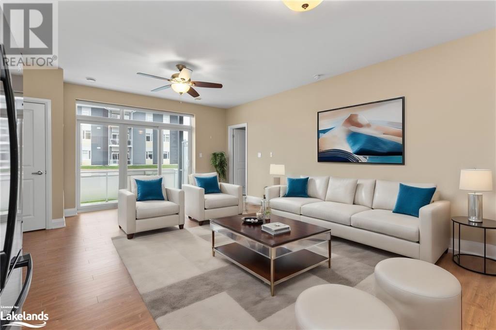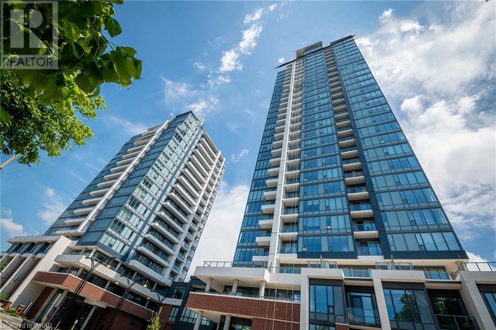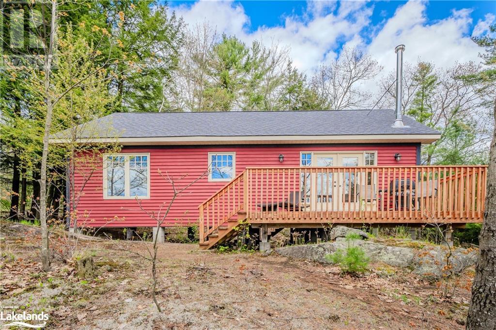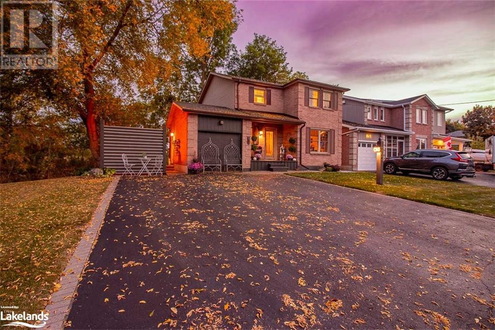460 Drake Circle
Waterloo, Ontario
Experience LUXURIOUS LIVING in this exquisite Upper Beechwood brick home on a sprawling pie shaped lot on a quiet cul de sac. Boasting four large bedrooms, four bathrooms, an office, and high end finishes throughout, this residence is a haven of sophistication and custom finishes. Entertain in style in the expansive dining room and two family rooms, or retreat to the finished basement complete with a sauna and wet bar area. This estate features its own private oasis, landscaped backyard with a large composite deck, perfect for al fresco dining and entertaining (with gas hook up for the bbq). The concrete driveway leads to a double car garage, while the manicured walkway and porch enhance the home's curb appeal. Inside, discover a chef's dream kitchen with custom cabinetry, granite countertops, and an induction oven. Bavarian windows flood the space with natural light, creating a warm and inviting atmosphere. Cozy up by one of two gas fireplaces—adding charm and elegance to the home. The primary bedroom incudes a 5 piece ensuite with soaker tub and large walk in closet, while the laundry room features custom cabinetry for added convenience. This executive home is located in a coveted area where residents have access to a community inground pool, incredible amenities and a place to raise a family. Welcome to 460 Drake Circle. (id:3334)
330 Dearborn Boulevard Unit# 3
Waterloo, Ontario
Welcome to 330 Dearborn Blvd, Unit #3 in Waterloo! This fantastic condo townhome has been stylishly decorated and features three bedrooms, 2.5 bathrooms, a single-car garage and a finished walk-out basement. The main level boasts an open concept layout, with a large kitchen, separate dining area, a convenient 2-piece bathroom, and a spacious living room with a vaulted ceiling, a cozy gas fireplace, California shutters, and sliders to the elevated deck. Upstairs, you'll find a large primary bedroom, the 4-piece main bathroom, and two more good-sized bedrooms. The finished basement includes a convenient 3-piece bathroom, a utility/laundry room, a crawlspace for extra storage, and a rec room with a walk-out to the backyard. Located near parks, schools, transit, Conestoga Mall, Wilfred Laurier University, the University of Waterloo, Conestoga College (Waterloo campus), and more! (id:3334)
84 Vintage Crescent
Kitchener, Ontario
Here is your chance to own a beautifully upgraded 4 bedroom detached home in the highly desirable Pioneer Park/Wyldwoods area backing onto a park! This exceptionally maintained, carpet free home features a large master with walk in closet, generously sized rooms throughout, 2 beautifully upgraded bathrooms, carpet free floors, pot lights throughout, stainless appliances, central air, single garage and a huge fully fenced yard! Located on a very quiet crescent, backing onto a park, with some of the best schools in the city, this home is perfect for a family who wants to be close to all the great city amenities but prefers a quiet, family oriented street. A gem like this doesn't come along often and this beautiful home is much nicer in person so book your showing today and experience the charm, space and peacefulness this home offers for yourself. (id:3334)
78 Blueberry Lane
Port Severn, Ontario
LITTLE GO HOME BAY OF GLOUCESTER POOL- MUSKOKA -You have it All Here, Loads of Sun and Fun at this Cottage/Home with 164 ft of Waterfront and Easy Drive into The Cottage just 7 min off The Highway. ***THE DETAILS*** 2 Bedroom Cottage + 2 Baths + 1 Bedroom Winterized Guest Cabin. The Main Cottage is Open Concept Built over Muskoka Rock. The Beautiful Kitchen & Dining Rm. Are a Part of The Back Split that Gives an Architectural Look to The Layout to Step down to The Great Rm w/Gas Fireplace, for Those Cooler Evenings Inside. Then Walk-out to The Deck Area w/Great Privacy from The Primary Suite and En-Suite W/has a Waterside View to Wake up to. The Deck provides an additional 1200 square feet of Easy Entertainment Area. The Lower Level provides easy Storage, Mechanical Space, and Opportunity for Additional Living Space. A Self-Contained Guest Cabin w/Living Room, Gym, & Sleeping space is just off The Driveway. Also included is Main Floor Laundry & all Furniture is Negotiable. This all could be Turn Key! The Amazing Waterside Docking & Entertainment Area will Be The Swimming & Boating Haven w/Deep, Clear Water off The Dock. The Bay allows for a Water Skier drop off area at The Dock. A Detached Screened in Muskoka Room is set for Great Views Down Little Go Home Bay located just to the left of the Primary Cottage Deck Entertainment area. ***MORE INFO*** This is a Boaters Paradise. Part of The Trent Severn Waterway and just one Lock away from the Amazing Georgian Bay. This property is located on year-round maintained water levels between The Big Chute Marine Railway (Lock 44) & Port Severn (Lock 45). Explore The Many Restaurants & Destinations Available by Boat from Your Own waterfront Without going Through Locks. The Lake is Great for Extended Boat Rides, Water Activities, Fishing, Swimming & so much more. This Cottage is 1.5 hours from T.O. & Close to Golf, & Ski Hills and Many Amenities including Those in Port Severn, Coldwater, Orillia, and Midland. (id:3334)
190 Northampton Crescent Unit# A
Waterloo, Ontario
Welcome to this beautifully maintained Westvale Semi with a dreamy deep pie-shaped lot that even a detached home would envy! Nestled against lush green space, this backyard paradise feels like a hidden gem. Picture yourself relaxing in a pool-sized oasis with Red River Park as your scenic backdrop and tall cedar trees providing a cozy sense of privacy. You'll love the added charm of sour cherry and plum trees, raspberries, and grapes, all cherished by nature and residents alike. Step outside onto the spacious patio or raised deck, accessed from the dining area, perfect for enjoying outdoor living at its finest. Inside, discover three (3) bright and airy bedrooms, each boasting great light, along with a convenient 4-piece bathroom with a cheater ensuite door. The main level offers a welcoming eat-in kitchen flooded with natural light, ideal for family gatherings, and a separate dining/living room area, perfect for entertaining. Plus, you'll find a handy 2-piece powder room for added convenience. The walk-out basement, covering nearly 700 sqft, offers endless possibilities with a sliding door and a partially finished 3-piece bathroom with a shower and another bedroom. Mostly carpet-free, except for the stairs, this home boasts updates including a top-of-the-line, high-efficiency furnace (2018), a newer roof (2016), A/C (2019) and Water softener (2019). High-efficiency steam washer, Dryer and Owned Hot Water Tank. The deep and high garage provides ample space for storage. With bird songs filling the air and an unbeatable family-friendly location just a short distance to schools, The Boardwalk shopping centre, and the movie theatre, this home at 190-A Northampton is truly a gem waiting to be discovered! (id:3334)
208 Ridgemere Court
Kitchener, Ontario
Welcome to 208 Ridgemere Court. This lovely house is situated in a beautiful and family friendly neighbourhood, making it the perfect place for a family. With 4 spacious bedrooms, 2.5 bathrooms, main floor office space, living room and family room offer plenty of space for everyone. The 2 car garage provides ample storage space and parking. Located within walking distance to J.W Gerth public elementary school, walking trails, parks and the HWY 401 this location offers convenience and accessibility. Enjoy quiet time on your back deck relaxing in the the morning light. Spend time relaxing in your family room cozied up by the fireplace. The unfinished basement with large lookout windows provides endless possibilities for customization and expansion. (id:3334)
14 Connor Avenue
Collingwood, Ontario
Welcome to your dream home in the picturesque Georgian Meadows Subdivision of Collingwood, Ontario! Presenting the exquisite Carrington Model, a luxurious 4-bedroom, 4-bathroom residence offering unparalleled comfort and style. As you step into this stunning home, you'll be greeted by spacious interiors. The layout seamlessly connects the living, dining, and kitchen areas, providing the perfect space for entertaining guests or relaxing with family. Prepare to be captivated by the breathtaking views of the majestic mountains visible from multiple vantage points throughout the home. Whether you're enjoying your morning coffee in the dining room or unwinding in the den, the scenic backdrop will never cease to inspire. With access to nearby trails and parks, outdoor enthusiasts will delight in exploring the natural beauty of the surrounding area at their leisure. Located in a fantastic school district, this home offers the perfect blend of luxury living and family-friendly amenities. Don't miss your chance to make this exquisite residence your own – schedule a showing today and experience the epitome of Collingwood living at its finest! (id:3334)
98 Clearwater Lake Road
Port Sydney, Ontario
Open House Sat, May 11th 11AM - 1PM! Nestled in the heart of highly coveted Port Sydney this incredible 3 bed, 3 bath home with a 30’ X 40’ heated and insulated shop w/ 12' ceilings, resting on a rare 1+ acre lot serviced with natural gas and high-speed internet, features over 3,000 square feet of living space. All of this is located within walking distance to Mary Lake beach and boat launch with access to the Huntsville’s 4-lake chain, the scenic Port Sydney rapids, General Store, community centre and more! Just minutes to Highway 11 and those small amenities (fuel, groceries and hardware) we all want close by! Plus nearby golf course and tennis courts cater to your active lifestyle. This is an exceptional package! The sprawling and beautifully appointed Home offers up a semi-open kitchen, dining, and living space! (With the truss roof system you can explore creating an open concept space.) All of these areas flow effortlessly to both the 3-season sunroom and generous back deck - complete with an outdoor kitchen, lounging and dining options, pool and outdoor shower! A dream entertaining setup just in time for summer! Upstairs, 3 generously sized bedrooms, including a primary suite with a 2-piece ensuite, as well as a 4PC bath, await. Downstairs, a 2nd family room with cozy fireplace provides additional living space for the whole family. A versatile flex space (currently a hair salon with 2PC bath) provides limitless possibilities: a generous primary suite, a home office, or a creative studio—the choice is yours. The 30 x 40 heated and insulated shop in the back, complete with a separate driveway, is a craftsman’s delight. It adds immense value for hobbyists, car enthusiasts, or those in need of extra storage space. Generac manual switch over in place for your manual generator. Don't let this amazing offering slip through your fingers. Request the complete listing package and schedule your personal tour! Your next chapter awaits in this dream home! (id:3334)
3094 Base Line
Keene, Ontario
For more info on this property, please click the Brochure button below. Don’t miss out on this sprawling 2050 sq. foot, 2-year new bungalow that rests on a flat 1-acre lot. Just 10 minutes east of Peterborough it’s close to all amenities. The roads leading to this home are well maintained and the neighboring homes give you that community feel with the advantage of country living. This custom one level home is built with quality craftsmanship and is ideal for families. The grand timber entrance leads inside to an open concept design along with the large transom windows which provide natural light throughout the entirety of the home. The kitchen was meticulously designed for form and function and the large island is great for entertaining large crowds. The kitchen is open to a vaulted ceiling great room with 13 foot ceilings. 9 foot ceilings and engineered oak hardwood throughout. The primary bedroom offers a walk in closet with custom cabinets, a 5 pc ensuite with an 8 foot vanity and double sinks, large soaker tub, and large shower. The home has Wi-Fi light switches, in-ceiling speakers and an unfinished basement with plumbing rough ins for a bathroom, and a wet bar. Can potentially make a additional fourth bedroom in basement. The home is very efficient with the primary heat source being a heat pump. The large 1050 sq. foot attached heated garage is perfect for the hobbyist, keeping busy kids organized or just keeping the cars clean on those messy winter days. The level lot is ideal for an outdoor rink in the winter, and entertaining in the warmer months. There’s just too much to list. One of a kind, do not miss out! (id:3334)
160 Benninger Drive
Kitchener, Ontario
Welcome to 160 Benninger, Kitchener, where modern elegance meets comfort! This stunning 4-bedroom, 3.5-bathroom home boasts 2600 square feet of luxurious living space, complete with a 1.5-car garage for convenience. Step inside to discover a haven of sophistication, featuring quartz countertops in the kitchen, a carpet-free main floor, and soaring 9-foot ceilings, creating an airy and spacious ambiance throughout. Enjoy the benefits of a $20,000 upgrade allowance to tailor this home to your unique style. With a price of $1,294,900, including a $35,000 lot premium reduction, this residence offers exceptional value in a desirable location. Don't miss the chance to make this exquisite property your own, complete with the added convenience of a rental hot water tank. Welcome home to luxury living at its finest! (id:3334)
2 Sundown Road
Tiny, Ontario
Welcome To The Beach Life! This Well Maintained 1,196 Sq. Ft. Home Or Cottage Sits Just A Short Walk From The Gorgeous Sand Beach And Crystal-Clear Waters Of Georgian Bay. The Main Floor Offers A Bright & Convenient Layout With Lots Of Windows, Vaulted Pine Wood Ceiling And Hardwood Floors Throughout & Natural Gas Fireplace. Stunning Wood Kitchen Features Beautiful Granite Countertops, Premium Stainless-Steel Appliances Including Natural Gas Range, Eat-In Peninsula & Tons Of Storage. Beautifully Finished Main Bathroom With Glass Walk-In Shower & Stone Counters. Two Good-Sized Bedroom & A Second Bathroom With Laundry Finish Off The Space. Huge Wrap-Around Deck Off Of The Living Room, Overlooking Your Private Forested Oasis, Provides Both Privacy & Shade After A Relaxing Day At The Beach. Massive 30 x 25 Ft Garage, With Finished Loft Area Above, Is Insulated With Hydro & Natural Gas Hook Up And Is The Perfect Space For Cars Or To Store Boats And Water Toys With A 9 Ft. Garage Door. The Huge Finished Living Space Above The Garage Is Perfect For Guests And Provides A Great Place For Kids Or Grandkids. Large Forested Backyard Is The Perfect Spot To Entertain, Relax And Enjoy Evenings Around The Bonfire With Friends And Family. Lay-Out And Catch Some Rays On The Wrap-Around Deck While Listening To The Sounds Of Nature That Surrounds You. Three Beach Access “Walk-Downs” Within A Few Minute Walk From The Front Door. Additional Features Include: Recently Renovated. Newer Windows & Roof. Natural Gas BBQ Hook-Up On Deck. Wood Siding. Located In A Quiet Neighborhood. Premium Forested 150 x 100 Lot Provides Maximum Privacy. Walking/Hiking Trails With Tons Of Wildlife. Located Just 1.5 Hours From The GTA, And 15 Minutes From Town. Don’t Miss This Incredible Opportunity To Create Lasting Memories In This Amazing Home By The Beach. (id:3334)
29 West Avenue Unit# 302
Kitchener, Ontario
Welcome Home to your condo nestled in the heart of downtown Kitchener! This stunning 3-bedroom, 2-bathroom unit offers the perfect blend of modern convenience and urban charm. Features: Spacious Living: With three bedrooms, there's plenty of room for you and your loved ones to spread out and relax. Modern Bathrooms: Two beautifully appointed bathrooms ensure comfort and convenience for your entire household. Amenities Galore: Enjoy access to an exclusive exercise room, perfect for maintaining your active lifestyle without leaving the comfort of your home. Prime Location: Situated in the vibrant downtown core, you'll be steps away from the city's best restaurants, shops, and entertainment options. Well-Maintained: This condo is meticulously cared for, ensuring peace of mind and comfort for years to come. Don't miss out on this incredible opportunity to experience luxurious downtown living in Kitchener. Schedule your viewing today and start envisioning your future in this remarkable space! (id:3334)
235 Kennington Way Unit# 6
London, Ontario
Urban Signature Homes would like to introduce Acadia Towns. This 3 level townhouse offer approx over 1,850 sq ft, 3 bedrooms plus 1 office, 3 bathrooms. Tons of upgrades includes fully stucco and brick exterior, 9 ft ceiling on main and 2nd floor,modern kitchen, quartz kitchen counters, bigger windows for lots of lighting. This townhouse is located in desirable area in London close to all amenities including the 401 & 402 highways. Note: Listing images for rendering purposes only and the square footage is approximate. 2024 and 2025 closings are available. flexible deposit structure and closings (id:3334)
6 Osprey Court
Cambridge, Ontario
LIVE LIKE A ROYALTY!!! Former Model Home With Custom Top Quality Upgrades. This Executive style 2 story home with over 5100 sq ft located in the sought after community of Fiddlesticks in North Galt. Sits On the a corner lot Of A Beautiful & Private Dead End Court, in a mature residential enclave surrounded by an idyllic front & side yard settings Close To All The Conveniences Like Schools, Parks, Shopping, Recreation & Hwy 401. Includes custom made finishes- top-end materials, premium touches & fine craftsmanship Finished in hardwood floorings, marble countertops, California shutters, ensuite bathrooms, gas fireplaces . The main entry marble vestibule invites you into the grand foyer featuring cathedral ceilings, 2 grand staircases, a spacious sunken Living Room/Spa treatment room, main floor library/office, With Extensive Woodwork., elegant formal dining room, & large eat-in kitchen / marble Centre island & countertops plus an eat-in area. A Stunning 4 Seasons Sunroom features an impressive Floor to Ceiling marble fireplace & in-floor heating. Heading upstairs on the 2nd level, you will Find 4 well-proportioned bedrooms & 2 more full size washrooms. The luxurious Primary Bedroom offers spacious walk-in closets for 2 One Is A Custom Dressing Room. A custom luxury ensuite bathroom, with stand-alone soaker tub, walk in shower & double sinks plus heated floors & heated towel holders boasts premium amenities in a home of this caliber. The finished lower level basement, with gas fireplace, & custom made cabinetry, features a very large entertainment space incl A Games Room, music & theatre areas, fitness & laundry room, walk-in pantry & an abundance of storage. The exterior offers an inviting front yard & 2 side yards, private Zen garden, the other a deck for entertaining, both can be accessed via the sunroom. Very large driveway for 6 parking spaces. A SEPARETE STAIRCASE LEADS TO LARGE NANNY'S /IN LAW SUITE / A BEDROOM & A FULL WR ON 2ND FLOOR. (id:3334)
7 Hill Street
Collingwood, Ontario
Welcome to this stunning extensively updated home that seamlessly combines elegance and functionality for a remarkable living experience. This spacious home offers an impressive 3000-plus square feet of luxurious living space. With 5 bedrooms and 3 and 1/2 bathrooms, the open-concept layout has high ceilings and lots of windows that together create a spacious and airy ambiance. And that's complemented by gleaming (recently refinished) hardwood flooring throughout the main level where the living, dining, and kitchen areas flow seamlessly together, all with a view to the large and beautifully landscaped backyard. It's a cook-designed kitchen and features stainless steel appliances, Caesar stone and stainless steel countertops, and ample space for culinary creativity. The home showcases excellent quality finishes and superior workmanship throughout, featuring a main floor laundry, natural gas fireplace and a walk-out to patio. There's also an oversized sports storage room for your skis, skates and other equipment. Descend to the lower level, where a spacious living area, bedroom, and full bathroom await, offering versatility and convenience. The upper-level has brand new carpet throughout. The primary bedroom has ensuite and walk in closet, and three other spacious bedrooms let the whole family sleep on one level. There's a cozy nook for a desk or sofa with a view of Blue Mountain. Outside, the curb appeal is captivating, with meticulously manicured landscapes framing the home in perennial beauty. The vibrant community of Collingwood beckons with its charming boutiques and delightful dining options. A four-season lifestyle perfect for skiing, golfing, paddling, and hiking. Don't miss this extraordinary opportunity to embrace a lifestyle of unparalleled luxury. Make this house your forever home, where comfort, style, and tranquility converge in perfect harmony. (id:3334)
2078 Manitoba Street
Bracebridge, Ontario
Welcome to your piece of history in the heart of Bracebridge, Ontario! Nestled on a sprawling 8 acres of picturesque land, this century-old home exudes charm and character at every turn. Step inside this enchanting abode and be greeted by the warmth of a WETT certified woodstove, inviting you to cozy up on chilly evenings. With 3 bedrooms and 2 bathrooms, there's ample space for your family to grow and thrive. Modern comforts blend seamlessly with historic charm, as evidenced by the, brand new farmhouse kitchen with high-end appliances & fixtures, new septic & UV system, new roof (and on garage) brand new furnace & hot water tank etc., ensuring peace of mind for years to come. Imagine sipping your morning coffee on the wrap-around porch, soaking in the tranquil sights and sounds of nature that surround you. In the evenings, gather with loved ones on the new back deck, perfect for entertaining or simply unwinding after a long day. Out back you'll find flat cleared land for the kids, a fire pit and the beginnings of hiking/ATV trails. For those who love to tinker or need extra storage space, the detached garage with a loft offers endless possibilities. Whether you're a hobbyist, car enthusiast, or in need of a workshop, this space is sure to impress. Conveniently located close to town, you'll enjoy easy access to amenities while still relishing in the tranquility of rural living. Embrace the best of both worlds with this one-of-a-kind property that offers a timeless escape from the hustle and bustle of city life. Don't miss your chance to own a piece of Bracebridge history – schedule your viewing today! (id:3334)
310 Oak Street
Collingwood, Ontario
Indulge in the epitome of luxury living with this meticulously crafted home boasting upscale upgrades throughout. Nestled within the esteemed treed streets of Collingwood, this fully finished sanctuary harmonizes modern elegance with comfort, promising a lifestyle of opulence and convenience. Upon entering, the gleaming hardwood floors gracefully adorn the upper level. The heart of the home, the custom kitchen, captivates with its impeccable design featuring quartz countertops, high-end solid oak cabinetry, and stainless steel appliances, including a gas stove. A skylight and thoughtfully placed windows infuse the space with natural light, while a cast iron apron-style sink adds a touch of timeless charm. Entertain guests in the inviting living room, accentuated by a cozy gas fireplace. Retreat to the primary bedroom oasis, with walk-in closet, private 4-piece ensuite, and a serene walkout to your own private patio balcony. Additional bedroom and 4 pc bathroom on the main floor. Downstairs, discover 2 additional bedrooms, a spacious open family room with walkout access to the lush rear yard, and a convenient laundry room, providing ample space for relaxation and recreation. Step outside to your own outdoor oasis, complete with a large back deck, hot tub, and fully fenced landscaped yard, ideal for hosting al fresco soirées or enjoying quiet moments amidst the beauty of mature trees and a charming fire pit area. The detached insulated workshop double car garage features a ductless heating and cooling system, currently repurposed as a sophisticated at-home office space. A stamped concrete driveway with ample parking and gated access to the side yard and rear garage area ensures both security and functionality. Situated on a generous 66ft x 165ft in-town lot, this prestigious residence offers unparalleled walkability to downtown, local shopping, esteemed restaurants, scenic trail systems, the picturesque harbour front, and an array of coveted amenities. (id:3334)
99 Betty Boulevard
Wasaga Beach, Ontario
ATTENTION FIRST TIME HOME BUYERS, RETIREES AND INVESTORS! Cute as a button! Welcome to your cozy haven by the beach! Sitting on a 60x200ft lot, charming and bright one bedroom, one bathroom bungalow. A great way to get into the housing market. Enjoy your morning coffee on the covered front porch or cuddled up in front of the fireplace. What truly sets this bungalow apart is its proximity to the water. A short walk will lead you to the shores of Georgian Bay where you can bask in the sun, take a refreshing dip, or enjoy a leisurely sunset walk. Short drive to downtown Collingwood restaurants and shopping as well as Blue Mountain Village. Minutes to the new casino, public beaches and trails. Property boasts a fenced in yard and shed providing extra storage. Meticulously maintained home, pride of ownership evident throughout. New steel roof (2020), updated kitchen (2019), freshly painted (2023), new windows, spray foam insulated crawl space. The perfect place to call home, book your showing today! (id:3334)
22 Cranberry Surf
Collingwood, Ontario
WATERFRONT COMMUNITY - Offering a perfect blend of modern luxury and serene natural beauty, this 3 bedroom/2.5 bath, two-storey condo checks all the boxes! Take full advantage of the beautiful outdoor surroundings every day. Wake up to views of Georgian Bay from your Primary bedroom with balcony plus ensuite bath. Two more bedrooms and another full bathroom plus laundry and extra storage round out the upper level. New luxury vinyl flooring throughout both levels provides sophistication and durability while the striking newly carpeted staircase adds visual interest. The open concept main floor plan includes a breakfast bar, powder room, cozy gas fireplace and a walkout from the living/dining room to a patio and grass beyond, looking out on to trees and the waterfront trail. Enjoy the convenience of parking directly in front of your entrance. Indoor and outdoor storage. Plenty of visitor parking for all the guests you're sure to have in this coveted waterfront community with salt water pool offering spectacular water views as far as the eye can see! Set in the tranquility of nature yet still so conveniently located close to the boutiques and cafes of historical Collingwood's vibrant downtown and Blue Mountain Ski Resort. Walk or bike to the shops and restaurants at Cranberry Mews. Don't miss this opportunity to make this serene slice of paradise your dream home or weekend getaway and experience the best of Collingwood living. Schedule your viewing today! (id:3334)
453964 Grey Road 2
Maxwell, Ontario
Classroom days may be over, but this Grey Highlands Schoolhouse has maintained the character & integrity of the original building right down to the blackboards & lighting. Stunningly renovated, it offers open concept living w/ flawless white oak flooring & 11’ ceilings. 5 Bedrooms, 3 full baths & a finished basement provide plenty of space for family & guests. Modern kitchen, island seating for 3 & room for a family size dining room table. A butler’s pantry is hidden from view & hides the messiness of entertaining. Great room is a conversation piece with original blackboards & lighting. The girls’ & boys’ entry doors remain in place, a reminder of what was. Main level has den/office, guest bedroom & large master bedroom w/ vaulted ceiling, walk out & ensuite. Upper level has 3 brms, bath & the finished basement provides space for noisy kids to play. The property is just under 1 acre with plenty of room for fun & games & even a pool. Property generates a solid ski season rental income. (id:3334)
20c Silver Birch Court Unit# 102
Parry Sound, Ontario
Beautiful 1-Bedroom/1-Bathroom Condo with bonus den at the Desirable Silver Birch Condominiums. This exceptional condo is a must-see! Featuring high ceilings and an open-concept layout for the living, dining and kitchen areas. Enjoy cooking on the private ground floor balcony with BBQ privileges. The balcony also features a gate providing access to the outdoor parking area. The condo offers natural gas heating, central air conditioning and in-suite laundry for ultimate comfort and convenience. Furthermore, it includes an underground garage with an assigned parking space and a storage unit. The neighborhood is perfect, close to schools, parks, shopping, dining and just a short drive to Georgian Bay – an unbeatable location! It's time to stop cutting grass and moving snow - book your showing today! (id:3334)
15 Wellington Street Unit# 1806
Kitchener, Ontario
Welcome to the condo development that is shaping downtown Kitchener. Station Park has been one of the most highly regarded new condo builds in the area and is setting the standard for quality and amenities. In immaculate condition and only 1 year old, unit 1806 offers sweeping south western views of KW. This spacious 1 Bed/1 Bath offers a perfectly appointed layout with luxurious features. The chef's kitchen features white quartz countertops, Barzotti cabinets, subway tile backsplash, and high end appliances including Fulgor fridge, Blomberg dishwasher/stove, and over the range microwave will make cooking a delight. You can enjoy a morning coffee or evening drink watching the sunset on your private balcony overlooking the downtown Kitchener. Insuite laundry and 1 underground parking license are included. SXP offers residents a variety of luxury amenity spaces including: bowling, lounge area with bar, pool table, private hydropool swim spa & hot tub, fitness area/gym equipment, yoga/peloton, pet washing station, outdoor terrace with BBQ’s, concierge, private bookable dining room, and snaile mail for parcels and food delivery. Many other amenities planned, such as a skating rink and restaurants! Shopping and dining will be right on your doorstep all while being right next to the LRT, GO Train to Toronto, Google, and the Innovation District. (id:3334)
27 Beaumont Bay Road
Utterson, Ontario
Discover the serene beauty of Skeleton Lake with this enchanting three-season cottage, perfectly positioned to capture breathtaking sunsets with its desirable western exposure. This cottage features an open-concept kitchen, two cozy bedrooms, and a spacious 4-piece bathroom. The living room, adorned with large windows, offers panoramic views of the lake and includes a wood stove for those chillier summer evenings. Step outside onto the spacious deck, an ideal retreat for your morning coffee or evening cocktails. The natural landscape is highlighted by granite outcroppings and majestic towering pines, creating a tranquil backdrop. The property includes a single-slip dock for boating enthusiasts and the pristine waters of Skeleton Lake are perfect for swimming, with a sandy lakebed providing comfort underfoot. This move-in-ready cottage awaits. (id:3334)
203 Albert Street E
Alliston, Ontario
THIS FULLY UPDATED ALL-BRICK HOME, BUILT IN 1988, IS PERFECTLY PLACED WITHIN A FAMILY COMMUNITY SURROUNDED BY EVERYTHING YOU REQUIRE - SHOPPING, SCHOOLS, HOSPITAL, AND NATURE. STEP INSIDE TO A VERY WELL-APPOINTED INTERIOR WHERE DETAILS PROVIDE THE PERFECT HOME WITH NUMEROUS UPDATES. STEP OUTSIDE AND ENJOY AREAS FOR LOUNGING AND DINING OVERLOOKING SPRING CREEK WHICH DRAINS INTO THE BOYNE RIVER. THIS IS THE PERFECT SPOT FOR ENTERTAINING. THIS HOUSE IS A ONCE-IN-A-LIFETIME OPPORTUNITY. DON'T MISS OUT. UPDATES INCLUDE: SECOND FLOOR BATH - NEW TUB/SURROUND AND FIXTURES 2023/24; HUMIDIFER 2024; FRIDGE 2023, GARAGE DOOR 2019, FRONT DOOR 2018-19, WASHER/DRYER 2015, WINDOWS 2009-11, CONVECTION GLASS TOP STOVE 2011, BI DISHWASHER 2011, ROOF 2011, WOOD FLOORS ON THE MAIN LEVEL 2011, CARPET ON SECOND FLOOR 2011, SURVEY 2014 RENTAL: HOT WATER TANK (RELIANCE) APPROX $35/MONTH (id:3334)
