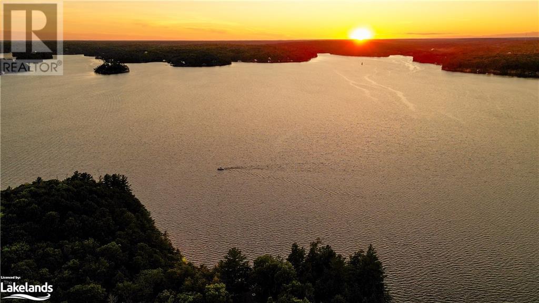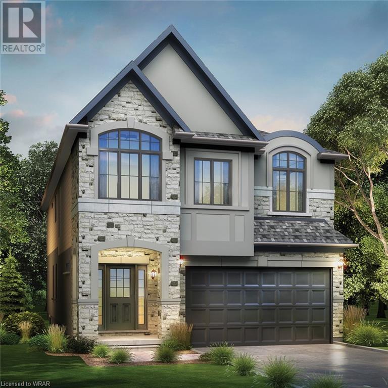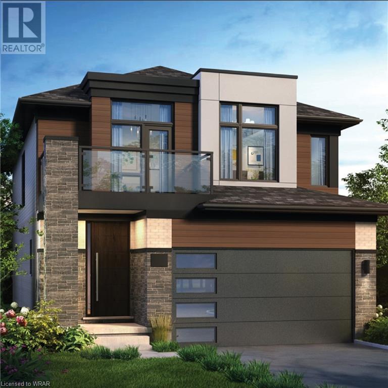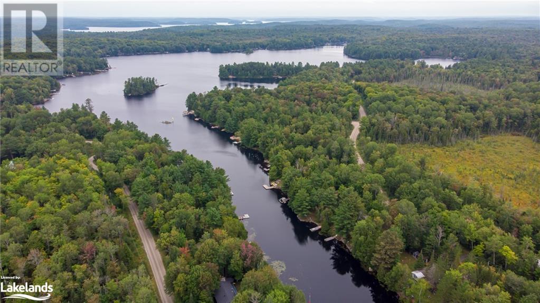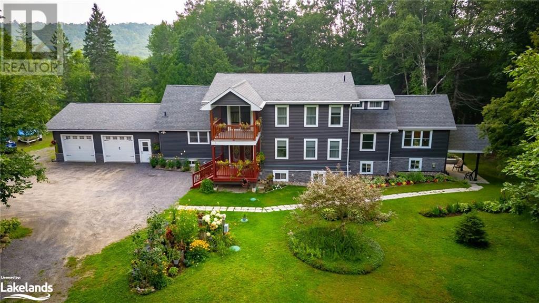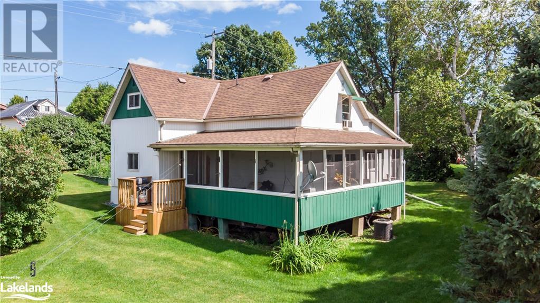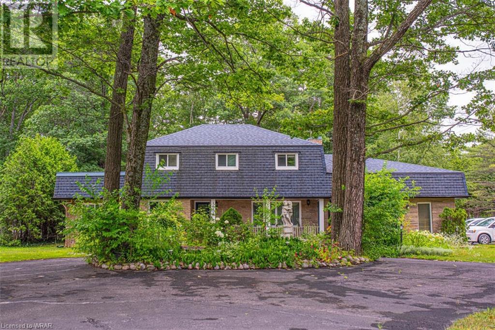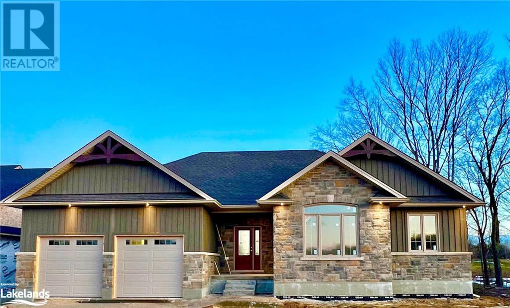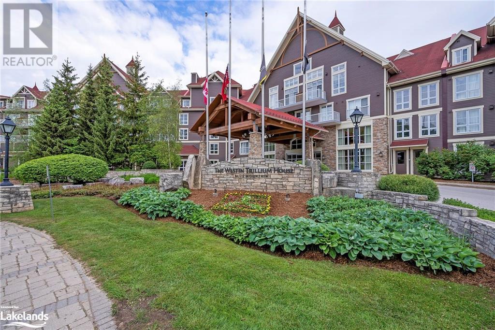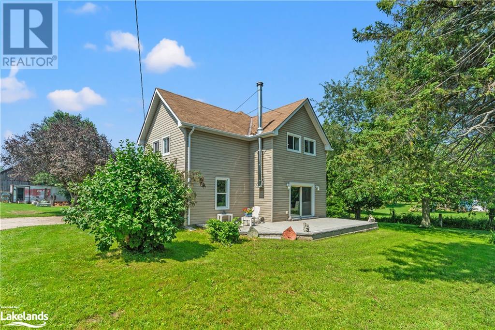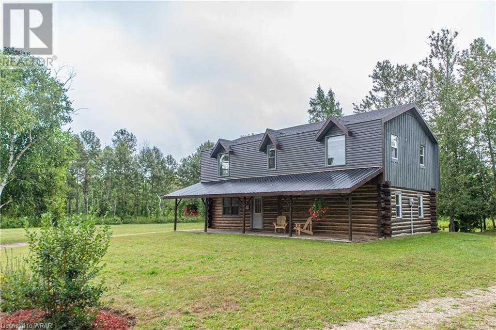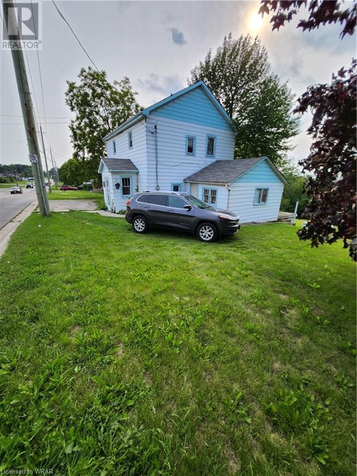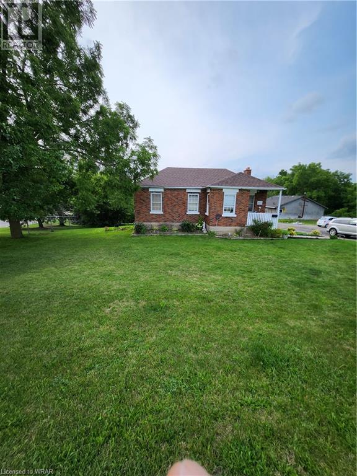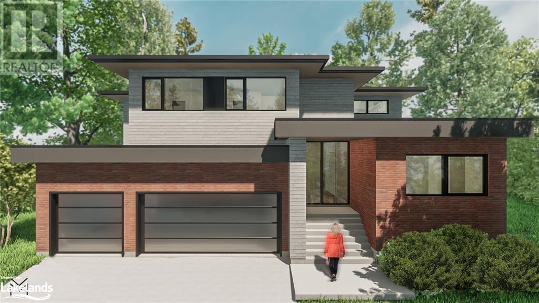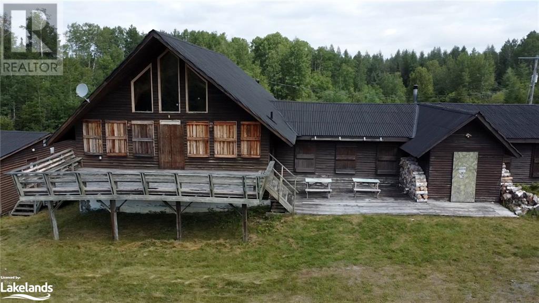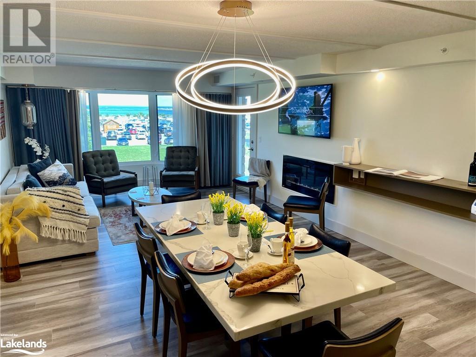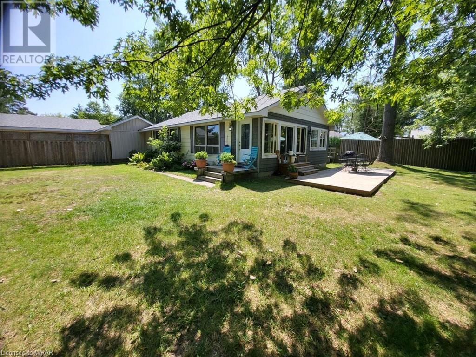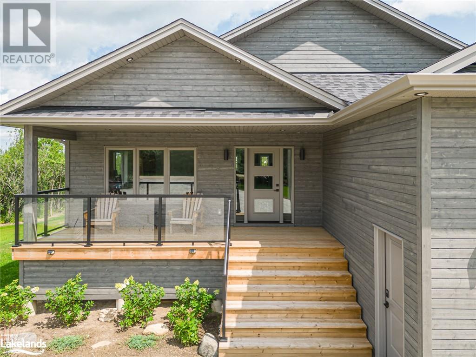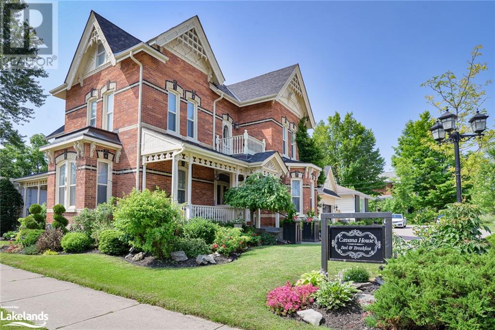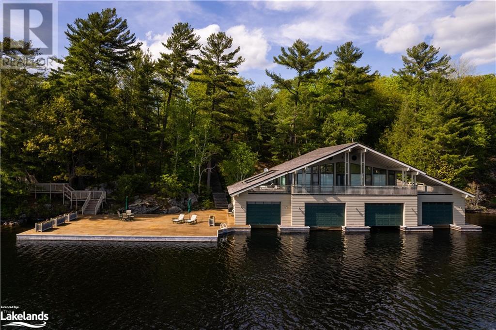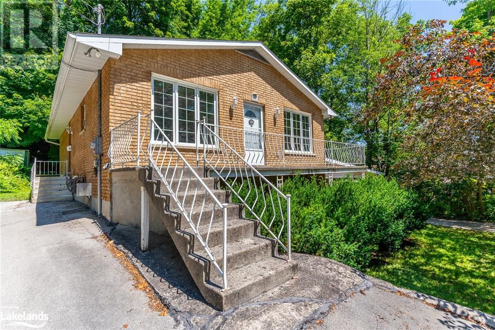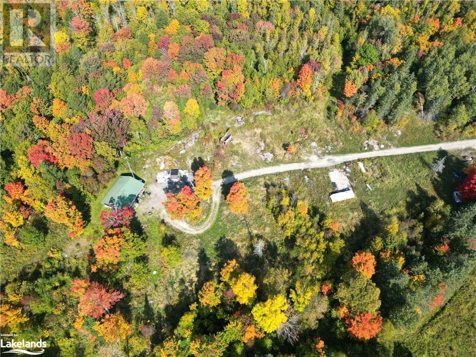1124 Coate Road Unit# 8
Rosseau, Ontario
Welcome to 1124 Coate Road #8, a property of the highest quality. Presenting immense opportunity that flawlessly connects natures tranquility with unmatched potential. Exceptional south and west exposure, expansive acreage and vast frontage. This Lake Rosseau estate boasts 6.499 acres and an impressive 1369 feet of coveted water frontage — A testament to heritage, a historic Muskoka cottage graces the landscape. Generous in privacy, desirable in location, this estate provides gentle sand entries that quickly give way to deeper waters and multiple rock points for swimming and jumping. Awaiting your creative direction for luxury residences the natural build sites are apparent; sever the landscape into multiple waterfront lots or create one exclusive family compound. Sunrise to sunset, the property bathes in an abundance of natural light, welcoming the embrace of southern sun-rays and offering panoramic south western views. This property offers the potential for multiple two-storey boathouses and bespoke luxury cottages, a space for crafting a family haven of utmost privacy or expanding your lakeside portfolio. Unleash your creativity and seize the chance to create an enduring legacy — a tribute to Muskoka's magnificent nature and the pinnacle of refined living. Envision the possibilities of luxurious lakeside living curated to your specification. (id:3334)
Xxx Dominique Street Unit# Lot 0122
Kitchener, Ontario
This is a New Construction Home to be built. Home built may differ from one shown here. The Walter Traditional by Activa boasts 2670 sf and is located in the sought-out Doon South community, minutes from Hwy 401, parks, nature walks, shopping, schools, transit and more. This home features 4 Bedrooms, 2 1/2 baths and a double car garage. The Main floor begins with a large sunken foyer, a conveniently located main floor laundry in the mudroom by the garage entrance, and a powder room off of the main hallway. The main living area is an open concept floor plan with 9ft ceilings, large custom Kitchen, dinette, great room and dining room. Main floor is carpet free finished with quality Hardwoods in the great room, ceramic tiles in kitchen, dinette, foyer, laundry and all baths. Kitchen is a custom design with a large kitchen island and granite counters. Second floor features 4 spacious bedrooms, a family room and three full baths. Bedroom 2 and 4 include a Jack & Jill style Bath with a separate water closet (toilet and tub). Bedroom 3 includes a private Ensuite. Primary suite includes a Luxury Ensuite with a walk-in tile shower and glass enclosure and a free standing soaker tub. Also, in the primary suite you will find an over-sized walk-in closet. Enjoy the benefits and comfort of a NetZero Ready built home. Closing Spring 2024 Images of floor plans only, actual plans may vary. Sales Office at 62 Nathalie St Kitchener Open Sat/Sun 1-5pm Mon/Tes/We 4-7pm (id:3334)
Xxx Benninger Drive Unit# Lot 0158
Kitchener, Ontario
The Lily Contemporary by Activa boasts 2156 sf and is located in the sought-out Trussler West community, minutes from Hwy 7/8, parks, nature walks, shopping, schools, transit and more. This home features 3 Bedrooms, 2 1/2 baths and a double car garage. The Main floor begins with a foyer and a large coat closet, a main floor laundry located in the mudroom by the garage entrance, and a powder room off of the main hallway. The main living area is an open concept floor plan with 9ft ceilings, large custom Kitchen, dinette and great room. Main floor is carpet free finished with quality Hardwoods in the great room, ceramic tiles in kitchen, dinette, foyer, laundry and all baths. Kitchen is a custom design with a large kitchen island w/dbl sink and Quartz counters. Second floor features 3 spacious bedrooms, a family room and two full baths. Primary suite includes an Ensuite with a walk-in tile shower and glass enclosure. Also, in the master suite you will find an over-sized walk-in closet/dressing room. Enjoy the benefits and comfort of a NetZero Ready built home. Closing Spring 2025. Images of floor plans only, actual plans may vary. Sales Office at 62 Nathalie St Kitchener Open Sat/Sun 1-5pm Mon/Tes/We 4-7pm Long Weekend hours may vary (id:3334)
1299 Dickie Lake Road
Baysville, Ontario
Welcome to the beautiful spring fed waters of highly sought after Dickie Lake. Accessed by a year round municipal road, this cottage is located near the end of a bay resulting in minimal boat traffic. In 2000, the cottage was virtually rebuilt including a large addition. The septic system was also completed at this time. The steel roof also adds to the low maintenance and peace of mind associated with this fantastic cottage. Featuring a large, primarily flat lot with 145 feet of water frontage, there is an abundance of usable space for family activities and very good lateral privacy. Desirable West exposure, water facing primary bedroom with walk out to deck, deep water off the dock and a shed with hydro round out the features. Make this a must see today! (id:3334)
4945 Muskoka 117 Road
Dorset, Ontario
Turnkey & private! A fully updated luxurious residence boasting 6 bedrooms and 5.5 bathrooms spread across 3 levels of meticulous design and with 7+ park-like acres. The property showcases expansive decks, including 1 covered upper deck and 2 lower covered decks. As one enters, a spacious foyer awaits, accompanied by ample storage closets, a laundry room, and a powder room discreetly placed to the side. The custom kitchen embraces an open concept, complete with a pantry and a walkout to the deck, as well as a convenient entrance to the garage. The well-appointed main bedrooms are spacious and each have ensuite baths. The main floor encompasses a generously-sized living room with a propane fireplace and a walkout to a deck, adjacent to a spacious den/office, a dining room, and a charming brightly-lit Muskoka room that can be enjoyed all year round. The lower level is comprised of a recreation room, a hobby room, a utility room, wine storage with storage space, a 2-bedroom apartment complete with its own laundry room, a separate entrance, and a walkout to a private covered patio. The double oversized attached garage is insulated and equipped with a work bench area, conveniently heated with an outdoor wood furnace. Additional features on the property include a separate sauna building and a small garage dedicated for storage. The aesthetically pleasing landscaping, filled with an assortment of beautiful gardens, and a nice mix of tree varieties completes the picture of very lovely property. To supplement your income continue to operate as a B&B and rent the 2 bedroom apartment or enjoy as an estate sized home. Potential for further development. Conveniently located minutes from the charming village of Dorset and minutes to Lake of Bays beaches, boat launches, recreation trails, parks, shops, restaurants, and essential amenities. (id:3334)
139 Wilson Lake Crescent
Port Loring, Ontario
Check out this wonderful home in Port Loring in the heart of Cottage Country in central Parry Sound. Pride of ownership is very evident here with over 1,600 sqft of living space with 4 bedrooms (primary on main level) with a 3 pc bathroom on each level with a 40' covered screened porch that is so inviting you won't want to leave! Propane forced air heat & air conditioning for the hot summer evenings with a wood-stove to cut down on heating costs. There have been many recent improvements; new decking, newer windows and roof etc. Wait it gets better the 2-storey 24' x 24' double detached garage stores all your toys and has a workshop! The main level is set-up as a games/recreational room with a bar area, electric fireplace, 2 pc bath with room for a pool table & darts. This area could be converted into a guest suite or used for parking. Or park under the carport in the winter to keep snow off your cars. This is an unorganized township, so building permits are not required to make the changes that suit your needs! Do you enjoy fishing, boating, swimming, kayaking, canoeing, snowmobiling & gardening? If so this is the home and community live to in! Port Loring is a wonderful retirement & recreational community, there are many events all year round to meet people. This neighbourhood is amazing everyone helps each other out, it is truly welcoming here. If you are looking to retire or to invest in a short term rental location this is the ideal home for you, it is economical to live here, the property taxes are very reasonable $768/2022. It is a 3 min walk to Wilson Lake which is also known as Wauquimakog Lake that is part of the highly sought after Pickerel Lake system offering over 60 km's of boating with great fishing. The OFSC trail system is around the corner for those who like to sled. The Restaurants, LCBO, shops & nursing station with nurse practitioner on hand is all within a 3-15 min walk as well. Docking slips are available for a yearly fee, this one has it all! (id:3334)
8321 Highway 89
Conn, Ontario
Here is your opportunity to escape the city life and have the private rural property you have been wanting, at an affordable price! This almost 1 acre country property has everything you need including a solid, cozy, well maintained home plus a 30'x 50' heated shop! Tons of space for the kids or pets to run around. Many upgrades have been completed in this 3 bedroom home including furnace, air conditioner, metal roof, fascia, soffit, siding, windows and much more. A covered front porch or a huge rear deck to enjoy nature with your beverage of choice. The heated shop is a perfect man/lady cave as well as providing a huge area to complete all of your projects! You need to see this property to appreciate all that it has to offer. Book your private showing now (id:3334)
1693 River Road W
Wasaga Beach, Ontario
For more info on this property, please click the Brochure button below. This is a 2 story 3 Bedrooms/3 Bathroom home on a beautiful corner lot in Wasaga Beach. The property is close to walking trails, Wasaga Beach Provincial Park, Shopping and Public Transit. It features an open concept dining/living room with a walk out to large pool sized backyard that is fully fenced in with a deck, the kitchen has a separate dining area. The large family room has a gas fireplace and a walk out to the backyard. The top floor has 3 bedrooms. The master bedroom has a large walk-out balcony as well as a walk-in closet and 4 piece ensuite with laundry machines. The upper floor also features a relaxing sauna. This property has a large circular driveway that can fit approximately 6+ vehicles and 2 parking spots in front of the double car garage, with a mezzanine that gives lots of space for your storage. There is a separate tool room in the garage. This house is heated by gas fireplace with backup updated baseboard heating. (id:3334)
4 Hilton Lane Unit# 32
Meaford, Ontario
Hilton Head Heights Land Corp. (Freehold Vacant Land Condominium - POTL) - Exclusive development in the heart of the Meaford Golf Course! This 'Sprucelea' Model features a WALK-OUT BASEMENT overlooking the 7th fairway. The main floor Kitchen-Dining Room has access to your spacious 10' x 20' deck off of your dining area where you can enjoy the serenity of nature. Your dining area opens into your Great Room which is fit with a cozy gas fireplace. There are 3 bedrooms on the main floor which includes the Primary Bedroom with a walk-in closet and a 5-pc ensuite bathroom with heated floors. (OPTION: Builder's Finished Basement Plan - includes Bedroom #4 (15'3x13'2), Bedroom #5 (15'3x10'6), 3-pc Bathroom, Family Room, Games Room & Utility/Storage Room). Call now to customize your new home! (id:3334)
220 Gord Canning Drive Unit# 376
The Blue Mountains, Ontario
BREATHTAKING VIEW OF THE MILLPOND AND VILLAGE! - Luxurious and recently refurbished one bedroom one bathroom (ensuite) in Blue Mountain's only 4 star condominium-hotel located at the base of Blue Mountain Resort's ski hills. Enjoy the Westin's ''heavenly'' bed. Ensuite bathroom with soaker tub and separate glassed-in shower. The Westin Trillium House is a full service condominium-hotel with room service from the Oliver & Bonacini lobby restaurant and bar. Amenities include; the outdoor four season pool & hot tub overlooking the Village Millpond, the fitness center, sauna, two levels of heated underground parking, owners private ski lockers, valet parking for owners, four high-speed elevators and 10,000 sq.ft. of conference space. 99% of the Westin Trillium House condominium owners participate in the fully managed rental pool program to help offset the cost of ownership. $20,000 bathroom refurbishment in process. Seller has paid approximately $2,000 of the cost, buyer to pay the balance. HST is applicable but can be deferred by obtaining an HST number and participating in the rental pool management program. 2% plus HST one-time Blue Mountain Village Association entry fee to be paid by purchaser. Annual fees of $1 + hst per sq. ft. payable quarterly. CONDO FEES INCLUDE ALL UTILITIES. (id:3334)
8870 County 93 Road
Midland, Ontario
Introducing an unparalleled investment opportunity within the town of Midland, Ontario, strategically positioned with direct access from Hwy 93. This expansive 115+ acre parcel boasts prime visibility and seamless connectivity to major transportation arteries, making it an irresistible prospect for astute developers seeking a foothold in a strategic growth area. Presently zoned rural with an exception permitting machine shop operations across the entire property. By-Laws allow for up to 35% lot coverage, unlocking vast expansion prospects such as a sprawling fabrication hub. At the core of the property lies a fully operational machine shop, celebrated for its precision CNC machining, milling, welding, and fabrication capabilities. Boasting a 3600 sq. ft. workshop, complete with a 16 ft door facilitating ground level access for large-scale equipment and machinery. Essential amenities including bathrooms, two expansive offices, and a dedicated lunchroom ensure optimal operational efficiency. Additionally, a modernized 3-bedroom residence spanning 2,500 sq. ft. affords the unique opportunity for onsite living and working. The property's potential is further accentuated by a 66-foot unopened laneway at the rear, poised to enable future access from Marshall Road, paving the way for additional development prospects. With a strategic zoning adjustment, the site could seamlessly transition into a lucrative residential subdivision, further enhancing its investment appeal. Conveniently situated mere minutes from key amenities, including Georgian Bay and Huronia Regional Airport, and offering swift access to Hwy 400, Barrie, the GTA, Toronto International Airport, and the US Border. The seller is open to facilitating the transaction through a Seller Take Back Mortgage, subject to mutually agreeable terms and buyer credit worthiness approval. Don't miss your chance to capitalize on this prime investment prospect in one of Ontario's most promising growth corridors. (id:3334)
808 Main Street
Sauble Beach, Ontario
2.22 acres paradies with 2 completed top to bottom renovated apartments in one cottage located minutes walk to Sauble Beach. You can live in one unit and rent out another unit or all for your extended family the possibility is endless. This cottage is surrounded by trees, stream and conservation land at the back side and left and right size is empty lot that provided the best privacy yet near all amenities. Both the ground floor and 2nd floor are 1100 sq ft each with separate entrances and both have their own kitchen and washrooms. This beautiful home is renovated from inside and out. The ground floor unit is a log home. It can be your all year round home or cottage or Airbnb rental. Too many upgrade to list. Also New Septic system installed on 2019. New Shingles 2020. Don't miss this great opportunity to live near Sauble Beach. (id:3334)
383 Queen Street W
Cambridge, Ontario
This property at 383 Queen St W is being offered with 397 Queen St W & 375 Queen St W for a total of 1.926 acres. This group of 3 properties is being sold for their multi-unit development potential. Please note the vacant land between 397 & 383 is also listed & would also consider being part of a larger project. It is listed under LAND with an address of N/A Queen St W & is 1.59 acres. Frontage across all 4 total approximately 470 feet. Total acres if all 4 were together would be approximately 3.5 acres. Fabulous views of the Speed River Riverlands. The River meets quaint & picturesque downtown Hespeler just down Queen Street. Walking distance to shopping & schools. Easy access to HWY 401 & HWY 24. The area is currently experiencing new multi unit developments. The Sellers have done considerable studies which include; An Environmental Impact study, a Tree Management Plan, and a Functional Servicing Report. Several concepts of various densities & types of housing have been prepared by the Sellers Planners. (id:3334)
375 Queen Street W
Cambridge, Ontario
This property at 375 Queen St W is being offered with 397 Queen St W & 383 Queen St W for a total of 1.926 acres. This group of properties is being sold for their multi-unit development potential. Please note the vacant land between 397 & 383 is also listed & would also consider being part of a larger project. It is listed under LAND with an address of N/A Queen St W & is 1.59 acres. Frontage across all 4 total approximately 470 feet. Total acres if all 4 were together would be approximately 3.5 acres. Fabulous views of the Speed River Riverlands. The River meets quaint & picturesque downtown Hespeler just down Queen Street. Walking distance to shopping & schools. Easy access to HWY 401 & HWY 24. The area is currently experiencing new multi unit developments. The Sellers have done considerable studies which include: An Environmental Impact Study, a Tree Management Plan, and a Functional Servicing Report. Several concepts of various densities & types of housing have been prepared by the Sellers Planners. (id:3334)
397 Queen Street W
Cambridge, Ontario
This property at 397 Queen St W is being offered along with 383 Queen St W & 375 Queen St W for a total of 1.926 acres. This group of 3 properties is being sold for their multi-unit potential. Please note the vacant land between 397 & 383 is also listed & would consider being part of a larger project. It is Listed under LAND with an address of N/A Queen St W & is 1.59 acres. Frontage across all 4 total approximately 470 feet. Total acres if all 4 were together would be approximately 3.5 acres. Fabulous views of the Speed River Riverlands. The River meets quaint & picturesque downtown Hespeler just down Queen Street. Walking distance to shopping & schools. East access to HWY 401 & HWY 24. The area is currently experiencing new multi unit developments. The Sellers have done considerable studies which include: An Environmental Impact Study, a Tree Management Plan, and a Functional Servicing Report. Several concepts of various densities & types of housing have been prepared by Sellers Planners. (id:3334)
Lot 20 Barton Boulevard
The Blue Mountains, Ontario
TO BE BUILT - This stunning, custom built 5 bed, 6.5 bath home in a prestigious community and surrounded by panoramic views of the Escarpment. Steps to the Georgian Bay Club, minutes to skiing, Georgian Bay Thornbury and Collingwood makes this a truly fabulous location. The contemporary design steps into the large foyer and walk through to the majestic open Great Room with soaring ceilings, where you can relax and watch TV, read a book or entertain in front of the floor to ceiling, fireplace. The walk-out from the Great Room extends your living space through the oversized doors onto a large, covered outdoor entertainment area, looking onto the large pool sized lot with escarpment views. The beautiful gourmet kitchen has quartz countertops, an oversized island with waterfall edges, a large separate pantry, high-end built-in appliances and a dining area both with views of the escarpment. The large, customized mudroom has lots of built-in cabinetry, perfect for large families. A luxurious main floor primary suite offers a wonderful retreat with a walk-out to a private patio with views of the escarpment, an over-sized walk-in closet and a spa-like ensuite, with a soaker tub and steam shower, for that luxury spa feel. Up the elegant open stairs, the second floor has a large family room and 4 more bedrooms, all with their own ensuites. The fully finished lower level has an extensive entertaining space with a lovely wet bar, perfect for entertaining guests or a large family. Completing the lower level is a gym/fitness room, your own golf simulator or media room, another bedroom, a large bath and a sauna and change room. Contact the listing agents for more information on this Four-Season home as it has too many features to mention! (id:3334)
24007 Raven Mountain Road
Mcgarry, Ontario
Welcome to Raven Mountain, a slice of paradise nestled amidst 175 acres of pristine forested land. Formerly known as Raven Mountain Lodge, this property offers a unique chance to experience nature at its finest and build unforgettable memories with family and friends. The main lodge can sleep 20+ with its bunkhouse-style sleeping arrangements and two private bedrooms, ensuring everyone has a comfortable place to rest after an exciting day of exploration. The fully serviced kitchen, open to the Great Room, features a lunch-style bar encircling it, allowing guests to engage in conversations while meals are being prepared. Even during the coldest northern nights, you'll stay cozy and warm, thanks to the central forced air wood furnace and electric wall heaters. Games room features a bar area, pool table, and a TV area, perfect for unwinding and camaraderie. The property comes equipped with a functional 3-piece bathroom, and 2 other bathrooms, although not currently fully functional, they can be revived with some care and attention. The 400 amp service ensures sufficient electrical power to cater to all your needs. Raven Mountain presents ample storage solutions for your outdoor equipment and recreational toys with the 41’ x 17’ groomer shed and 28 x 28 “ski shack”. Raven Mountain is surrounded by hundreds of lakes, offering excellent fishing, boating, and water sports opportunities. In winter, you’re minutes from OSFA trails, Kanasuda Ski Hill or Larder Lake Ski Resort for downhill skiing and snowboarding adventures. Also being just 5 km from the Quebec boarder, opens up further exploration possibilities. In conclusion, Raven Mountain presents an unique opportunity whether you're seeking a hunting camp, a base for outdoor adventures, or a serene escape from the bustle of city life, this property offers limitless potential and unforgettable experiences. Embrace the charm of Raven Mountain and create lasting memories amidst the beauty of the Northern wilderness. (id:3334)
9 Harbour Street E Unit# 4404-4406
Collingwood, Ontario
Wouldn't you like to enjoy a vacation property that has the Fees paid, for the next 4 years! This 3 week G5 fractional ownership for weeks 29-30-45, with a spectacular view of the waterfront and historic Collingwood grain terminals could be yours. With the ability to trade, rent, or use your weeks somewhere else in the world this type of ownership give you lots of flexibility for your choice of vacation you want to enjoy! While using both units you may sleep up to 8 people or just use one side for 3 weeks and get up to 3 more weeks for the other unit! Come enjoy golfing, tennis, hot tub, spa, sauna, pool, waterfront restaurant, soon to be movie theatre and much more! These are only some of the amenities this resort has to offer! (id:3334)
261 Erie Boulevard
Long Point, Ontario
For more info on this property, please click the Brochure button below. Unique renovated multi family retreat on a massive lot just steps to the best beach on Long Point. Enjoy as one large home or separately. 7 bedrooms, two kitchens, two living areas, two dining areas, two bathrooms, all appliances. The west wing is winterized and hosts 4 bedrooms with a fenced private treed yard and huge deck. New large bright island kitchen with dining area looking out to the garden. Open concept living area. Four piece bathroom. Separate laundry room with washer dryer. Enjoy the sunset looking from windows across the entire west side of the house. The east wing has separate entrance, 3 bedrooms, open concept kitchen/living area, 3 season not winterized. Windows throughout for a breeze from every room. Charming separate bedroom and sunroom in natural wood with vaulted ceiling. Walkout to separate fenced yard with deck and garden. New roof, water filter and newer flooring throughout. Many new upgrades. Well maintained. Ready for your enjoyment or as a rental opportunity. Sit back and relax, completely updated! (id:3334)
145 St Vincent Crescent
Meaford (Municipality), Ontario
This newly completed 5 bedroom 4 1/2 bathroom raised bungalow on an elevated 2.5 acre plot of land is an ideal location to enjoy the wide open spaces, the peace and quiet of the high country. Its located conveniently just 8km down to Meaford Harbour and 9km over the top of the hill to Thornbury. The house was planned, constructed and finished by an experienced and respected local builder. With 4,166 square feet of total living space on two levels providing privacy, separation and the potential revenue generation of a separate apartment suite, in-law or separate family space. On the main level, an open and bright floor plan with high ceilings and huge windows capture countryside views in every direction. The soft tone of the kitchen is sleek and inviting with good flow for entertaining. The dining area is roomy for large groups and cozy for just family. A separate family room expands the living area. Main floor laundry is perfectly located with plenty of storage. The two family bedrooms are extra large with a 4 piece bath between. While down the hall is the spacious primary bedroom and bright corner en-suite. Every option has been considered to make this house comfortable and efficient, including on demand hot water, air exchange, water filtration, spray foam insulation in all exterior walls and sound insulation between upper and lower levels. A huge garage has workshop and ample storage. The lot has space for swimming pool or detached storage building. HST is NOT applicable to this new build. This is a well designed, efficient home with premium finishes on a large 2.5 acre lot. A quiet country location with immediate access to area amenities. (id:3334)
241 Mississaga Street W
Orillia, Ontario
Welcome to this breathtaking Orillia century home! Currently ran as Cavana House B & B. Many recent upgrades and improvements include an addition with 1 bedroom owner's quarters and a single car garage. Inside boasts exquisite features in all areas including gold plated chandelier in the dining room, and so much more. Each bedroom comes with an ensuite. The loft on the 3rd floor features a 4 pc bath and 2 bedrooms. Ideal for family or company. Lots of upgrades in flooring while still maintaining the original flavour of the Century home. 5 bedrooms plus office, 5 full bathrooms + 2 half baths, FAG heat with Central air, professionally landscaped gardens, Juliet balcony, and new shingles in 2021. You can continue with the B & B or use it as a single family with inlaw potential. For further video's go to www.cavanahouse.com The Seller owns the adjacent parcel and is willing to sell this property along with the sale of 241 Mississaga St W. It is a legal duplex on a 50’ x 133’ lot. See documents for inc/exp. For sale at 599,900. (id:3334)
1250 Waldmere Road Unit# Lot 3
Bracebridge, Ontario
This extraordinary property on Lake Muskoka presents a unique and valuable opportunity to acquire a prime location with oversized boathouse. Situated on a generous 3.5-acre lot with an impressive 625 feet of lake frontage, providing expansive south exposure. Prominently placed along the shoreline is this immense 4 slip two storey boathouse. Upstairs, there are two bedrooms and one bathroom, while the lower level features two full bathrooms and a walk-through sauna. The primary boathouse bedroom boasts a panoramic lake view, creating an unforgettable sight to wake up to each morning. The boathouse also includes a vast oversized dock, making it the perfect location for entertaining guests. Additionally, the property features a charming three-bedroom, three-bathroom cottage. This delightful retreat is designed as the perfect compliment to the waterfront atmosphere, featuring a open-concept living room, grand stone fireplace, and a kitchen with patio featuring stunning elevated lake views. The exterior of the cottage amplifies the exquisite custom stone landscaping and craftmanship throughout. The cottage is equipped with a two-bay attached garage, providing ample storage space. This prestigious property is conveniently situated only 10 minutes away from Bracebridge and 20 minutes from Port Carling. Combining accessibility with its distinguished Lake Muskoka setting, this rare offering presents incredible development potential to establish a lasting legacy on this prestigious sunset point on Lake Muskoka. (id:3334)
38 2nd Street W
Owen Sound, Ontario
A lovely 4 bed, 2 bath home located directly across from Harrison Park on a quiet, no through street. The home has been updated with 2 new bathrooms, fresh paint and is move-in ready. Upon entry you are greeted by the bright living room and dining room areas which adjoin a large kitchen with eat-in breakfast nook. Further on the main level, a generous primary and additional bedroom, both accessing a 4-piece bath. The walk-out lower level provides plenty of functional space, featuring new flooring, a large recreational room with gorgeous fieldstone fireplace, 2 additional bedrooms, a 3-piece bath, laundry and storage room. Plumbing is in place for lower level kitchen providing the option to create an in-law suite. Two single-wide laneways, carport and workshop. The property has a very private feel, surrounded by mature trees and lots of space for relaxing, gardening or entertaining in the yard. Minutes to the charming shops, cafes, and restaurants in Owen Sound’s revitalized River District. Near schools, YMCA rec centre and hospital. (id:3334)
283 Bell Road
Golden Valley, Ontario
Prime location for the naturalist, avid outdoorsman and off-grid enthusiast. This property offers 60 acres of natural beauty. It is mostly forested with plenty of hardwood such as maple, cherry and oak trees. With some rejuvenation, there are many trails throughout the property that can be enjoyed. This is an off-grid setting nestled far from the road with a 20x40 insulated, 2 bedroom dwelling, a septic, a dug well and an outhouse on site. Great potential to create your own private oasis away from the hustle and bustle of the city. Don't forget to ask us about the details and advantages of building/owning in an Unorganized Township. (id:3334)
