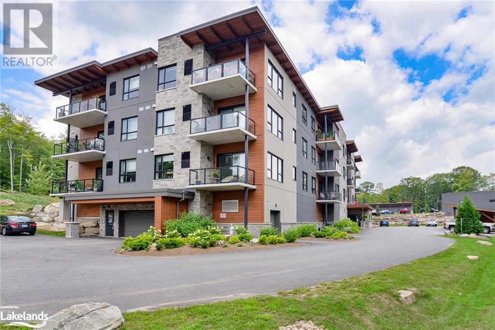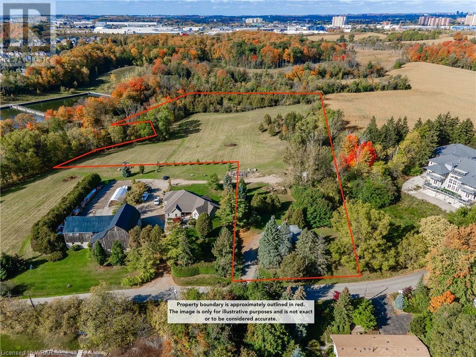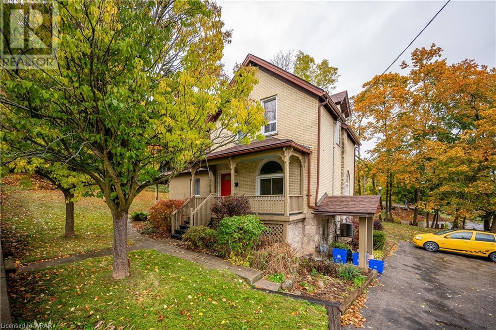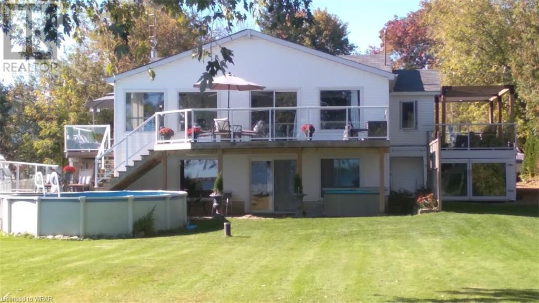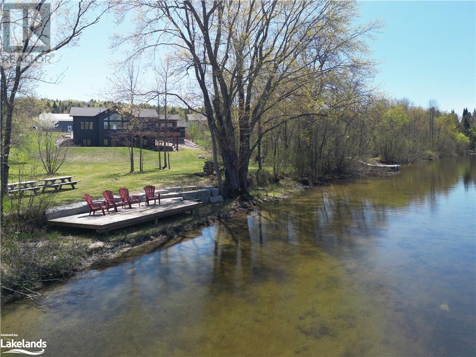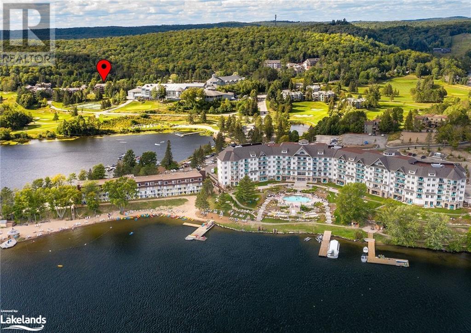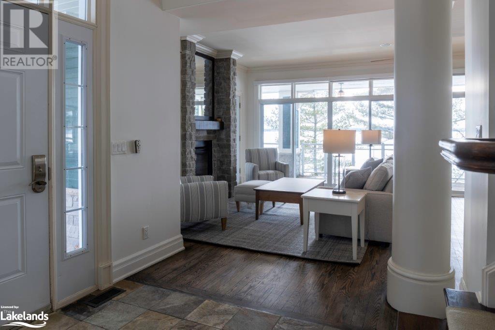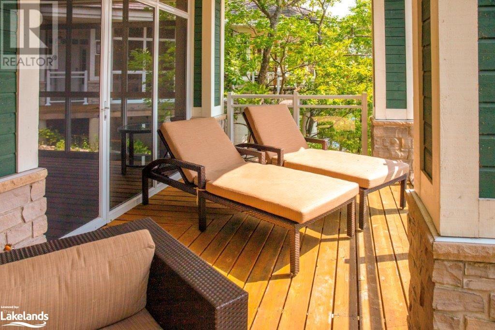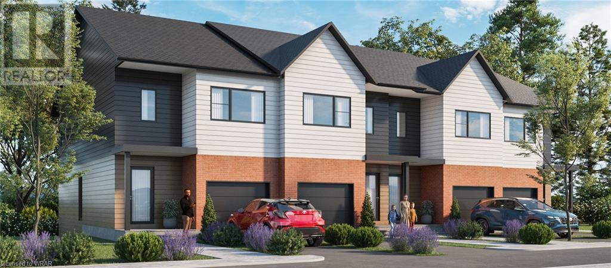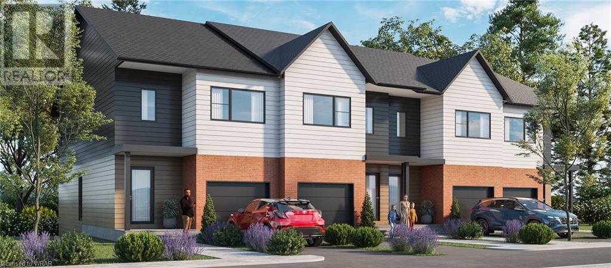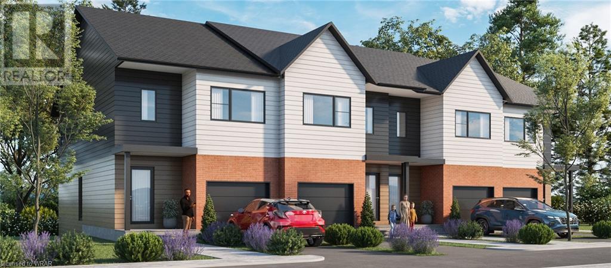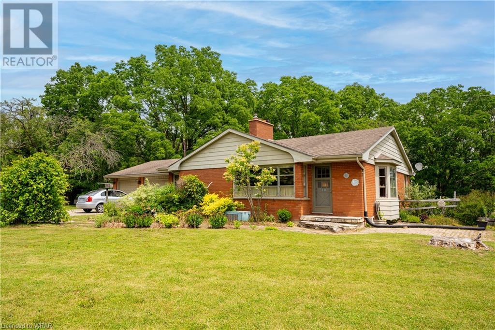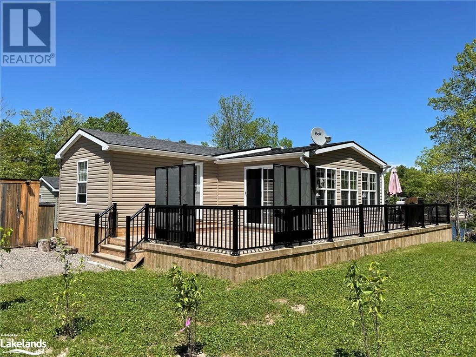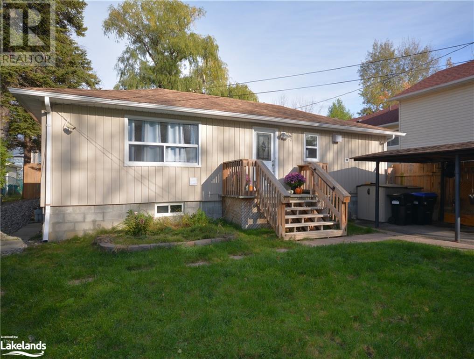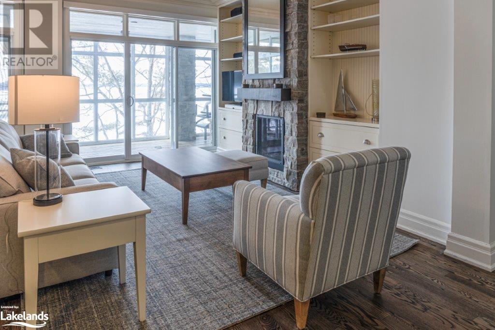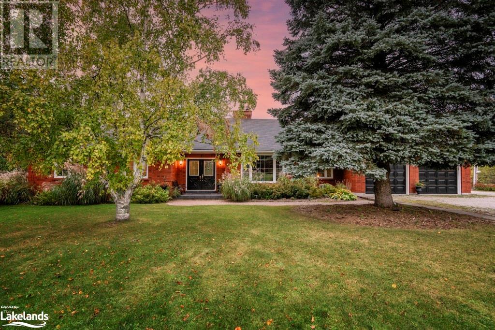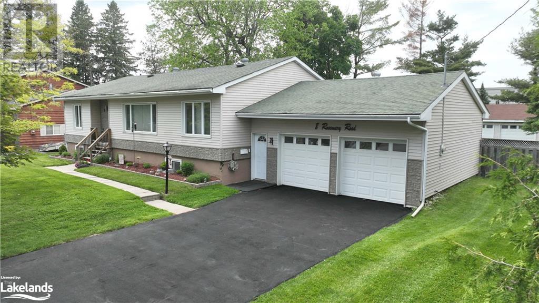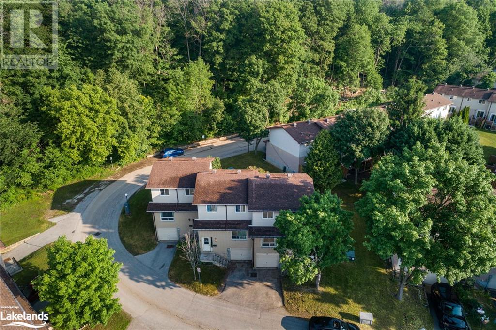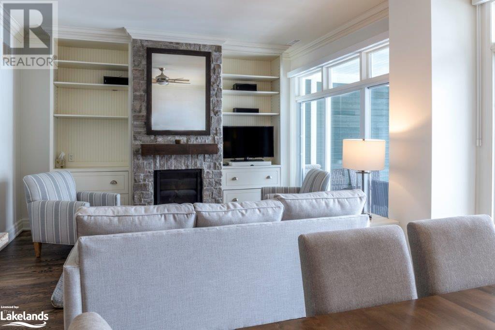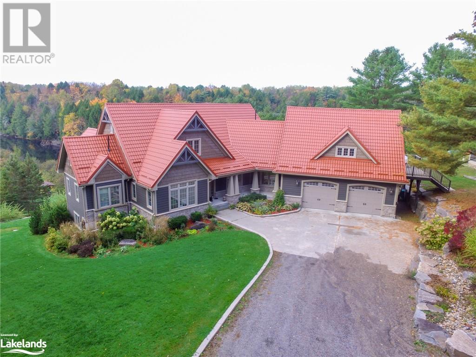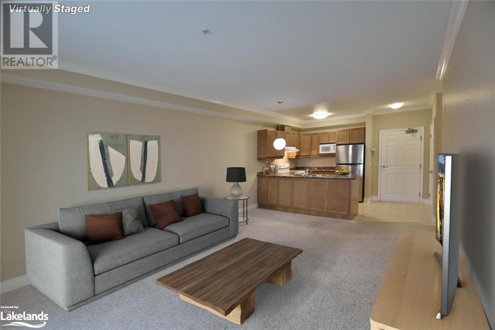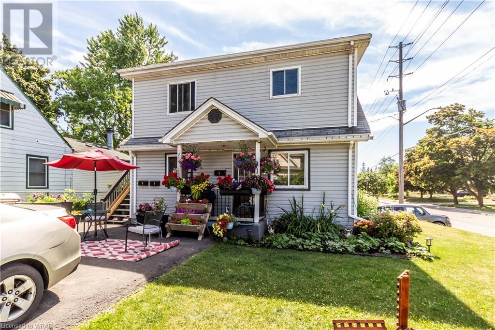23 Campus Trail Unit# 101
Huntsville, Ontario
OPPORTUNITY KNOCKS at Campus Trails by Greystone, a contemporary community surrounded by nature. ‘The Tom’ condo building, with its strikingly beautiful architecture, is ideally located just minutes from downtown Huntsville with both the Wellness Centre and Hospital being close at hand. This spectacular, never-been-lived-in BUILDER’S MODEL SUITE offers full Tarion Warranty and boasts a total of 1,163 sq.ft. with features sure to impress the most discerning of buyers. There is a spacious primary bedroom with walk-in closet and ensuite bath, a large den/office, 2nd full bathroom, open concept dining and living room, a dream kitchen with entertainment sized dine-around island, plus the convenience of in-suite laundry. Note: Original plans called for 2 bedrooms plus the den/office - it would be simple to add a wall if a 2BR + Den layout is desired now or in future. EXTENSIVE list of upgrades throughout - call today for details. From morning coffee to afternoon naps to curling up with a good book - from happy hour to alfresco dining to evening cocktails - whatever your heart’s desire, you’ll also love the size and views from this outdoor terrace! And there is a social room too for owners to enjoy, or you can utilize this space for larger family gatherings. Underground parking garage is heated, offers inside entry to the building, and each suite has their own storage locker. Are you not looking forward to winter? Are you tired of doing all the maintenance yourself? Are you looking for something that’s beautiful and new with completely carefree living? Then this is the place you need to see! Let’s chat ... (id:3334)
681 Hidden Valley Road
Kitchener, Ontario
Set over a rolling glacial esker, with a Carolinian hardwood forest for a backdrop, 681 Hidden Valley Road is a generational family property comprised of 6.43 acres, now for sale and awaiting a builder or developer’s vision. This gorgeous and pristine site neighbours Kitchener’s famous Hidden Valley Estates subdivision, home to some of the most sought-after luxury residential real estate within the region. Imagine a picturesque and exclusive setting with panoramic views of the Waterloo Region countryside. Only minutes to the 401 and Highway 8 while still providing the feeling of being tucked away in a purely natural setting. Currently, there is a one-and-a-half-story, brick detached house, containing an in/law suite, rented to a family - $1655 per month + hydro (id:3334)
24 Salisbury Avenue
Cambridge, Ontario
24 Salisbury Ave, Located in a prime residential area, just a short walk from University of Waterloo School’s of Architecture, making it perfect under its present use as a student residence. This spacious & well-maintained rooming house offers comfort and convenient living environment for students seeking a peaceful and productive academic experience. Zoned both Residential RM1 and Commercial C1, This property provides a wide range of uses. Plenty of room for alternate growth & potential with easy access to the Galt Downtown Core offering public transportation, shopping, Restaurants and the Scenic Grand River walking trail. Don't miss out on this opportunity to invest / live in a perfect blend of convenience and community living. Contact us today to schedule a viewing of 24 Salisbury Ave. Experience for yourself the blend of convenience and community living. (id:3334)
37 Newman Road
Little Britain, Ontario
For more info on this property, please click the Brochure button below. Welcome to this gorgeous waterfront home on the North shore of beautiful lake Scugog! This lake home offers luxury living at it's best! This home is an open concept 3+2 bedroom with two 4-piece bathrooms and a large entryway leading to an eat-in kitchen. The main floor has the master bedroom with it's own private lake view deck with staircase to the pool deck. There are also two more spacious bedrooms on the main floor with a 4-piece bathroom which is fully tiled with porcelain tiles. Barbecue on the large expansive glass-railed deck with a pergola and a view of the lake. This lake house has 4 very large decks, all with glass railings, majestic panoramic lake views and gorgeous sunrises. The great room has a cathedral ceiling with multiple large windows, a 6ft double slider glass doors with a sensational panoramic lake view! The lower level of the lake house offers patio doors leading to the lake. Also a large family recreation room with a wood stove, 4-piece granite-tiled bathroom, 2 more spacious bedrooms, an office, laundry area and a sauna room with lake view. Situated on a large 122ft shoreline and a 394ft deep private tree-lined property. There is also a 23 x 23ft boathouse/workshop with hydro, 30ft greenhouse and 10 x 12ft shed in a quiet lakefront community on a no-exit street. Fishing, swimming, boating, snowmobiling, incredible star gazing all from your lake home! 200amp service, 32ft drilled artesian well, septic system, owned water heater, high speed internet, mail delivery to the house, garbage collection, forced air electric furnace. Great schools with school bus service. Golf courses and groceries nearby. Life is better at the lake! (id:3334)
1429 Sheffield Road Unit# 1a Sunset
Hamilton, Ontario
Welcome to 1A Sunset located in the year-round John Bayus Park. This cozy 2-bedroom mobile home offers a comfortable living space perfect for a small family or individuals looking for a peaceful retreat. The home features a well-maintained interior with a spacious living area, a fully equipped kitchen, and a bathroom. Enjoy the convenience of year-round living in this park, which offers various amenities such as a community center, playground, and easy access to nearby recreational activities. Don't miss out on this affordable opportunity to own a piece of tranquility in John Bayus Park (id:3334)
1028 Foxtail Lane
Minden, Ontario
Sitting along the serene banks of the Gull River, this exquisite 3-bedroom, 2.5-bath home offers the perfect blend of comfort, style, & nature's beauty. With 2,500 SF of thoughtfully designed living space on a 0.4-acre parcel, this property is a dream come true for those seeking a tranquil escape with every modern convenience. As you enter the home, you'll be immediately captivated by breathtaking water views from the peaked windows in the great room. The open concept floor plan seamlessly connects the living room, dining area, & kitchen. The abundant natural light & warm, neutral colour palette create an inviting ambiance that complement the riverfront setting. The living room features a propane fireplace, perfect for chilly evenings, & the dining area opens to a 3-season screened in porch & riverfront deck. The kitchen is a culinary enthusiast's delight, boasting quartz countertops, a large island, & plenty of cabinet space for all the essentials. Whether you're preparing a quick breakfast or a gourmet dinner, this kitchen is sure to inspire your inner chef. One of the standout features of this home is the primary bedroom suite located on the main level, which includes a walk-in closet & ensuite bath with dual sinks, a soaking tub, & a glass shower. 2 additional bedrooms & a 4-pc bath can be found on the lower level. The walkout lower level is a versatile space that can be customized to suit your needs. Whether you envision it as a rec room, gym, or office, it offers endless possibilities. From this level, you can step out to the lawn that leads to the riverside, making it easy to launch a canoe or kayak, fish, or simply relax by the water. Imagine the possibilities of boating right into the town of Minden for shopping or lunch or out onto beautiful Gull Lake, for big lake boating, swimming & water sports. This exceptional property provides a rare opportunity to live a waterfront lifestyle & still be just minutes from town. Schedule your private viewing today! (id:3334)
1235 Deerhurst Drive Unit# 51-208
Huntsville, Ontario
A minute walk to the Pavilion and Recreation Centre is a fabulous suite for sale in the Summit Lodge at Deerhurst Resort . Along with a great place to enjoy your get away vacation, you can also receive income on the Deerhurst rental program. The offering is a fully furnished , one bedroom suite with two queen beds, full 4 pc bathroom, kitchenette with cook top, refrigerator , microwave, and living room with gas fireplace. All furniture, decor items, electronics and appliances included . Deerhurst amenites are for you to enjoy; including pools, courts, exercise rooms, entertainment, restaurants, pubs, shopping, kids play areas, beach front, etc , and discounts for Owners! Nearby there is the quaint town of Huntsville with shopping, restaurants, the Algonquin Theatre , Tree Top Trekking and Hidden Valley Resort Ski Hill. You can enjoy the beautiful area of lakes and trees this winter and relax in your suite by the fireplace ! Call Bev for details on the rental program at Deerhurst Resort. Owners Rental Income for 2023: $19,900.00 (id:3334)
1869 Muskoka Road 118 Highway W Unit# A104-C2
Muskoka Lakes, Ontario
Welcome to A104 at Touchstone Resort, where luxury meets convenience in the heart of Muskoka's natural beauty. This spectacular 3-bedroom, 4-bathroom condo unit offers you the perfect blend of relaxation and adventure. Let us take you on a journey through the highlights of this exceptional property. A104 offers a unique fractional ownership opportunity, with C2 Weeks providing you with 1/8 ownership. This equates to a total of 6 weeks of ownership each year, plus a bonus week every other year. Your bonus week is X'mas this year - so don't miss out on this opportunity. Imagine waking up to a spectacular southwesterly view of the sparkling Lake Muskoka. Whether it's a tranquil morning or a vibrant sunset, you'll have front-row seats to nature's beauty. Enjoy dining on the patio at the Touchstone Grill, pamper yourself at the Touch Spa, stay active in the fitness room, or relax in the infinity pool & hot tub. Tennis enthusiasts will appreciate the on-site courts, and water lovers can bask on the beach or indulge in various water toys. Additionally, a second pool and hot tub are conveniently located at the beach. Here maintenance-free cottaging, allows you to focus on what truly matters: your relaxation. The spacious Muskoka Room features a double-sided fireplace, creating a cozy atmosphere in all seasons. Step out onto the covered outdoor deck on the main level, which nearly wraps around the unit, or enjoy an open deck off the master bedroom. A fully equipped gourmet kitchen invites you to explore your culinary skills. Alternatively, indulge in the diverse dining options in nearby Bracebridge or Port Carling. The ownership schedule for A104 is Monday to Monday, making it easy to plan your getaways without the usual weekend crowds. This is NOT a pet friendly unit. Check out MLS 40504056, C1 fraction and purchase both to secure 13 weeks of cottage living. (id:3334)
1869 Muskoka Road 118 Highway W Unit# A104-C1
Muskoka Lakes, Ontario
A104 at Touchstone Resort is a luxurious fractional ownership opportunity offering a 3-bedroom, 4-bathroom condo unit with a spectacular southwesterly view of Lake Muskoka. This property provides 1/8 ownership, equivalent to 6 weeks of the year and a bonus week every other year. Next year your bonus Week is X'mas, so don't miss out! This stunning unit is part of Touchstone Resort on Lake Muskoka, giving you access to a wide range of resort amenities, including dining on the patio at the Touchstone Grill, the Touch Spa, a fitness room, an infinity pool and hot tub, tennis courts, a beach with water toys, and an additional pool and hot tub at the beach. The unit is designed for maintenance-free cottaging and features a spacious Muskoka Room with a double-sided fireplace, a covered outdoor deck on the main level, and an open deck off the master bedroom. The fully equipped gourmet kitchen allows for convenient home-cooked meals, or you can explore the nearby dining options in Bracebridge or Port Carling. With a total size of 2618 sqft., including balconies and the Muskoka Room, this unit offers ample space for relaxation. Please note that this unit is not pet-friendly, and it follows a Monday to Monday ownership schedule. Experience the tranquility and beauty of Lake Muskoka from this exceptional fractional ownership unit at A104. Whether you're seeking relaxation or adventure, this property offers the perfect blend of both. Also have a look at MLS 40504055 for an opportunity to purchase a second fraction in this stunning unit. (id:3334)
Lot 4 355 Guelph Avenue
Cambridge, Ontario
Here is your opportunity! This townhome development being built by Caliber Homes. Open concept great room layout, large island built for entertaining. This design layout lends itself to a much larger feeling of space with the all principal rooms on the same level without having to work around the garage as other plans do. There are 2 full baths & an additional rough-in in the basement. Builder will consider building out the lower level while the property is being built, contact the L/B for pricing. (id:3334)
Lot 1 355 Guelph Avenue
Cambridge, Ontario
Here is your opportunity! This townhome development being built by Caliber Homes. Open concept great room layout, large island built for entertaining. This design layout lends itself to a much larger feeling of space with the all principal rooms on the same level without having to work around the garage as other plans do. There are 2 full baths & an additional rough-in in the basement. Builder will consider building out the lower level while the property is being built, contact the L/B for pricing. (id:3334)
Lot 3 355 Guelph Avenue
Cambridge, Ontario
Here is your opportunity! This townhome development being built by Caliber Homes. Open concept great room layout, large island built for entertaining. This design layout lends itself to a much larger feeling of space with the all principal rooms on the same level without having to work around the garage as other plans do. There are 2 full baths & an additional rough-in in the basement. Builder will consider building out the lower level while the property is being built, contact the L/B for pricing. (id:3334)
Lot 2 355 Guelph Avenue
Cambridge, Ontario
Here is your opportunity! This townhome development being built by Caliber Homes. Open concept great room layout, large island built for entertaining. This design layout lends itself to a much larger feeling of space with the all principal rooms on the same level without having to work around the garage as other plans do. There are 2 full baths & an additional rough-in in the basement. Builder will consider building out the lower level while the property is being built, contact the L/B for pricing. (id:3334)
74 High Street
St. George, Ontario
A Rare opportunity to purchase a beautiful 1500 sq ft brick bungalow with 3 bedrooms, 2 bathrooms and a 2 car oversized garage with plenty of parking and 2.2 acres of land zoned R2 in the rapidly expanding county of Brant. Located in the village of St. George, surrounded by multi-million dollar homes, steps from the downtown, restaurants, schools and shopping, yet still surrounded by nature, Parks, and trails with fabulous views. This property offers the perfect blend of privacy and convenience. The main floor consists of a large foyer with garage access, an eat-in kitchen, a large family/dining room with a wood-burning fireplace and separate entrance, three large bedrooms and two full bathrooms. Click on additional pictures below for 3D Virtual tour. (id:3334)
1336 South Morrison Lake Road Unit# 48 Riverside Village
Kilworthy, Ontario
This well outfitted 2 bedroom and 1 bathroom seasonal cottage at Lantern Bay Resort combines the best of all worlds inside and out. The breathtaking view of the water sets the tone for an idyllic getaway. There is ample space for you and your loved ones with plenty of room to accommodate everyone comfortably. The Resort takes pride in hosting exceptional special events that foster a close-knit community. Wine and cheese nights, bingo evenings, paint sessions, craft beer days, and delightful pig roasts are just a few of the all-inclusive activities that provide perfect opportunities to mingle and create lasting connections. Lifelong friendships are easily forged here. Whether you seek adventurous tubing, a refreshing swim, or an exciting fishing excursion, the pristine waters and stunning surroundings of the Severn River and Sparrow Lake await your exploration. There is complimentary access to canoes and kayaks. Your private fire pit overlooking the water is a slice of heaven to unwind. There are firework weekends and live entertainment at the pavilion. This prime location offers one of the best views. When it's time for a change of scenery, enjoy the river and soft sandy beach, relax on the comfy chairs, bask in the warm waters of the pool, and let the soothing ambiance wash over you. Within the resort, you'll find a convenience store for last-minute essentials or a delectable ice cream treat, plus laundry facilities and a well-equipped gym cater to your practical needs. There's a sports court and a playground for kids too, as well as a boat launch and docking (for a seasonal fee). The Resort makes things as maintenance-free as possible with well-kept grounds and enchanting trails lead you to hidden gems like small waterfalls and the mesmerizing Muskoka rock formations. Your seasonal fee of $16,015 is all-inclusive of everything listed from May 1st until October 31st. Enjoy Lantern Bay Resort next season OR the unit can be removed to your own property! (id:3334)
27 47th Street S
Wasaga Beach, Ontario
Location, Location, Location! Quaint Year Round Bungalow with only 7 minute walk to Sandy Wasaga Beach and 45th St Shopping, Restaurants and Medical Facilities, 2 Bedrooms, One 4 Pc Bathroom, Large Bunkie has Hydro used as Office and Storage, Kitchen with lots of Cupboard Space and Stainless Steel Appliances with Open Concept To Living Room and Dining, Main Floor Laundry, Laminate Flooring thru out, Walk out to Large Sundeck with Gazebo overlooking Fenced Backyard with large Bunkie and two Sheds, Concrete Block Foundation Crawl Space with Gas Furnace, Car Port, 3 Car Parking, Furnace and Central Air 2021, Newer Roof and Windows and Flooring, (id:3334)
1869 Muskoka Road 118 Highway W Unit# B102- A1
Muskoka Lakes, Ontario
Cascades B102-A1 is a luxurious fractional (1/8th = 6 weeks of the year) 3 bedroom condo unit with a spectacular south/westerly view of Lake Muskoka all on one level, without unnecessary steps. It is part of Touchstone Resort on Lake Muskoka with access to all of the resort amenities including dining on the patio at the Touchstone Grill, Touch Spa, fitness room, infinity pool/hot tub at the main lodge, tennis courts, beach and non-motorized water toys as well as an additional pool/hot tub at the beach. This unit is dedicated to maintenance free cottaging with a large Muskoka Room, covered outdoor deck with BBQ area, as well as a good sized Muskoka Room and extra balcony space. A fully equipped gourmet kitchen allows you to enjoy home cooking or choose one of the many restaurants in nearby Bracebridge or Port Carling. Always within sight of sparkling Lake Muskoka, you can't help but feel at ease and will cherish every moment in your piece of paradise. This is not a pet friendly unit. Don't miss out on your 2 summer weeks & May 24 bonus week in 2024!! Monday to Monday weeks A1. (id:3334)
4060 10th Side Road
Bradford, Ontario
10 + Acre Private Estate Backing Onto Mature Simcoe County Forest - Spectacular Oversized 3 Bed/3 Bath Ranch Style Bungalow With A Modern Touch And Pride of Ownership Evident Throughout The Property. This Amazing Property Boasts An Oversized 3 Bay Workshop Offering Plenty Of Space For All Your Toys. This One Of A Kind Piece Of Real Estate Fronts On 2 High Traffic Roads With A Second Driveway And Potential To Sever And Build 2+ Additional Homes. You Will Love Exploring Your Estate From The Front Seat Of Your Golf Cart And Enjoy The Multiple Cut Trails And General Serene Landscape. The Home Boasts An Attached 2 Car Garage, A Spacious Living Room Open To A Raised Dining Room Ideal For Entertaining, A Large Eat In Kitchen With A Ton Of Natural Light Flooding In From Multiple Windows, A Family Room With Huge Stone Wood Burning Fireplace, Primary Bedroom With Walk-In Closet, Ensuite With Soaker Tub And Sliding Doors To The Large Deck. The Landscaped Back Yard Is Complete With A Deck, Stone Patio, Pergola And Hot Tub To Relax And Enjoy After A Long Day Or To Enjoy With Family And Friends. The Lower Level Has A Secondary Family Room With A Ton Of Space Open To Finish To Your Needs, Which Makes This The Perfect Home For A Large Or Growing Family! Close To Bradford And The 400 This Home Is Ideally Located With A Lot To Offer! (id:3334)
8 Rosemary Road
Orillia, Ontario
Welcome to your dream home in a mature Orillia neighbourhood, situated on a coveted 100' lot, offering the best of both worlds - a tranquil retreat with easy access to schools, shopping, downtown amenities, scenic trails, and picturesque Lake Couchiching. Extensive renovations and remodelling included raising the main level, providing space to complete a finished lower level which features a bedroom and full bath, spacious recreation room, laundry room, storage room and utility room. The main level PB boasts an ensuite bath and walk-in closet, and the large second bedroom is steps from the main floor full bath. The heart of this home is its remodelled kitchen, with modern appliances and ample storage, a large eating area and walkout to the back deck which is the perfect place for morning coffee, evening cocktails, or family barbecues. For ultimate relaxation, you can soak in your own hot tub in the serene surroundings. The exterior has been entirely transformed with new siding and added insulation, not only enhancing its aesthetic but also increasing its energy efficiency. The front yard is graced with mature trees, providing summer shade and privacy. A spacious attached double garage ensures you never have to worry about parking or storage space, but that's not all - the backyard boasts a separate double garage that can serve as a versatile space for storage, a workshop, or potentially your personal sanctuary for hobbies and crafts. The beautiful backyard complements the house perfectly, with plenty of room for gardening (a raised garden bed is included), outdoor activities, space for a pool, or simply basking in the peaceful atmosphere. The mature trees provide natural beauty that changes with the seasons. This property truly offers the best of Orillia living - the location is ideal, it is a home that has been lovingly updated and improved. Don't miss your chance to make it your own. (id:3334)
1095 Mississaga Street W Unit# 55
Orillia, Ontario
Attention Investors and First Time home buyers. Welcome to The VILLAGE GREEN and Unit #55. This spacious 3 bedroom townhome has been fully renovated top to bottom. It features a large Living/Dining open to the kitchen with patio doors overlooking the backyard and green space. This complex is situated in a family friendly neighbourhood with close proximity to HWY 11, parks, schools and all the amenities Orillia has to offer. Open concept living and dining room lead you to your private deck with ample space for a BBQ. New kitchen, extra padding underneath new flooring and even heated floors in the bathroom! Basement is unfinished, great for a future Rec Room and extra storage. No expense was spared, this is a must see. Close to amenities with just minutes to Costco, Hospital, near by schools, shopping, restaurants, Georgian College and Lakehead University, playground, tennis courts, rec centre, a few different beaches, PLUS Lake Simcoe and Couchiching providing all season fun!! (id:3334)
1869 Muskoka 118 Highway W Unit# A201-C1 Or C2
Muskoka Lakes, Ontario
Introducing your ideal retreat! Step into this spacious two-bedroom, two-bathroom, two-story unit, and experience a serene and welcoming ambiance that's perfect for creating cherished moments with your family and close friends. Grill up a storm on the BBQ deck, unwind in the seclusion of the enclosed deck, and soak up the sun on your private sunning deck just off the primary bedroom. You have the flexibility to enjoy six weeks here (bonus week every other year) or choose to put them back into the rental pool to offset some of your ongoing expenses. If remote work is on your agenda, worry not. This unit provides an ideal setting to strike a balance between work and leisure, allowing you to savor the best of both worlds. Marvel at the awe-inspiring views of Lake Muskoka, where nature's beauty is right at your doorstep. Delight in delectable meals at the on-site Touchstone Grill bar and restaurant. Unwind in the infinity pool and hot tub, or head to the sandy beach for some sun and surf. There's even an additional pool by the beach with its very own hot tub. For those who enjoy friendly competition, there are tennis and pickleball courts. Treat yourself to spa services and stay active at the fitness center. Golf enthusiasts will appreciate the convenience of the nearby Kirrie Glen Golf Course, just across the road. Explore Bracebridge, a charming town boasting a wealth of delightful restaurants, quaint retail shops, boutiques, and essential amenities, all just moments away. Whether you're in search of relaxation, adventure, or a seamless blend of both, this fractional condo at Touchstone Resort has it all. Embrace the tranquility, immerse yourself in the beauty, and make this your ultimate destination for a getaway. Please note that this unit is not pet-friendly, and the week schedule runs from Monday to Monday. There are two fractions available C1 and C2, sold separately or together. Week schedules in documents. (id:3334)
420 Cedar Lane
Bracebridge, Ontario
Discover the epitome of luxurious living in this meticulously maintained 4900 square feet estate, affectionately known as Dragonfly Hill, perched majestically along the picturesque Muskoka River. Enjoy a boat tour down the river and access to the Big 3 Muskoka Lakes. This stately residence offers not only expansive spaces and soaring cathedral ceilings but also a private oasis that includes everything you need for an idyllic Muskoka lifestyle. Four elegantly appointed bedrooms, including a private guest suite, offer comfort and privacy for all occupants. Plus, a versatile bonus room provides flexibility for a home office, playroom, or hobby area. A brand new water heat system was just installed and a new washing machine. The lower level grand recreation room with a pool table and a walk-out to the patio, seamlessly connecting indoor and outdoor living. Two heated garages ensure your vehicles and toys are protected year-round. Launch a kayak or canoe from your backyard and explore the serene waters at your leisure. Enjoy the awe-inspiring views of the Muskoka River from multiple decks, patios, and a waterfront gazebo. A new metal roof provides durability and peace of mind, ensuring your home is not only stunning but also secure. Dragonfly Hill offers a lifestyle that embodies the true essence of Muskoka living. Enjoy leisurely afternoons kayaking on the river, entertain guests on the expansive decks, or simply unwind in the tranquility of your private waterfront gazebo. Dragonfly Hill is not just a home; it's a testament to refined living. With its river views, private waterfront access, and impeccable features, this residence is an unparalleled sanctuary. With convenient access to local shops, recreational facilities and moments from downtown. Dragonfly Hill invites you to experience Muskoka at its finest. – schedule a viewing today and step into a world of unparalleled luxury and natural splendor. (id:3334)
91 Raglan Street Unit# 303
Collingwood, Ontario
Welcome to the exclusive retirement community of Raglan Village. This exceptional two-bedroom, two-bathroom unit boasts unique features such as lofty ceilings and expansive spaces for living, dining, and cooking. The primary bedroom is generously spacious and bathed in natural light, complete with a 4pc ensuite. An additional bedroom and a 4pc bath provide extra convenience, along with an in-unit laundry and a balcony off the living area. The well-appointed kitchen features a suite of pristine appliances and a double stainless steel sink. For your convenience, this unit includes a reserved underground parking spot in a heated garage with automatic door openers, as well as a dedicated locker for additional storage. The building and unit are designed to be wheelchair accessible, and residents have access to a year-round, indoor saltwater pool for their enjoyment. Raglan Village is ideally located in downtown Collingwood, just minutes away from shops, local amenities, scenic trails, and the stunning Georgian Bay. The condo's exceptional walkability encourages a healthy lifestyle, making errands and daily activities effortlessly accessible (id:3334)
104 Oakwood Avenue
Cambridge, Ontario
Great Triplex with 3 - 2 bedroom units. Each unit has their own gas furnace. However, there is one gas meter for the property. The three owned hot water heaters have been replaced over last few years. Shingles were replaced in September 2022. Deck was installed last year. Windows and insulation were updated between 2006-2008. Excellent location in Cambridge with access to retail and transit. The rear lower unit has had a recent makeover. This property would be ideal for an investor who wants to live in one unit while renting the other two. The current tenants pay hydro, cable and internet while the landlord pays gas & water. (id:3334)
