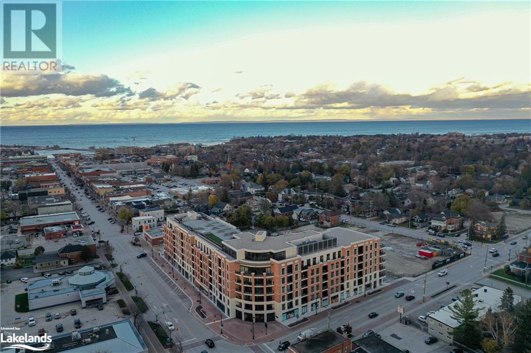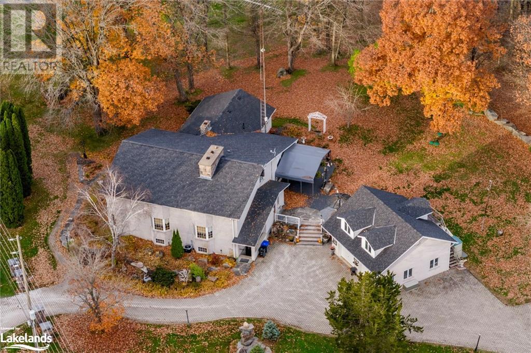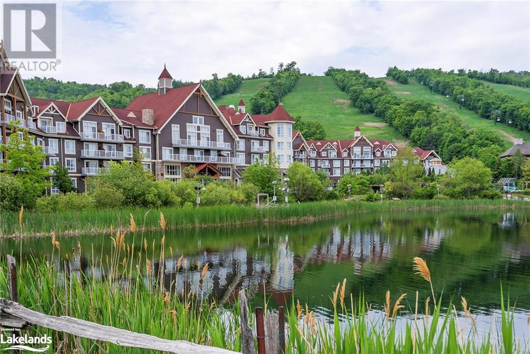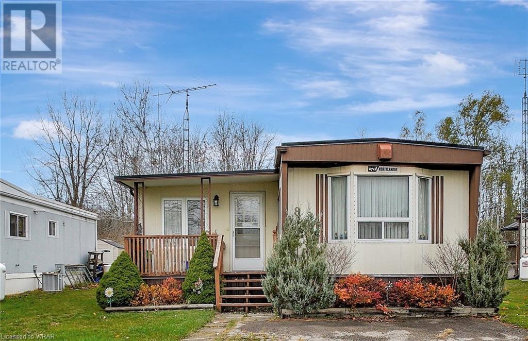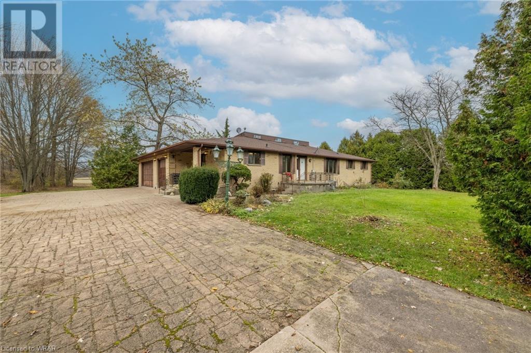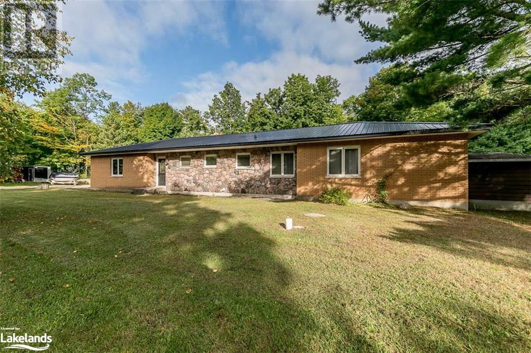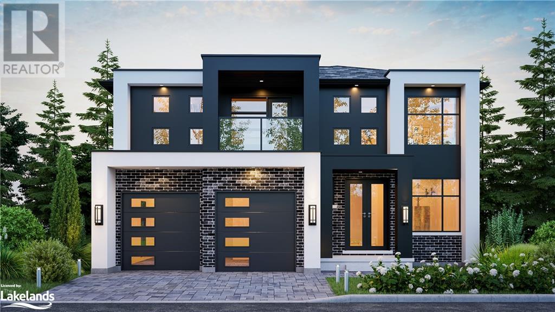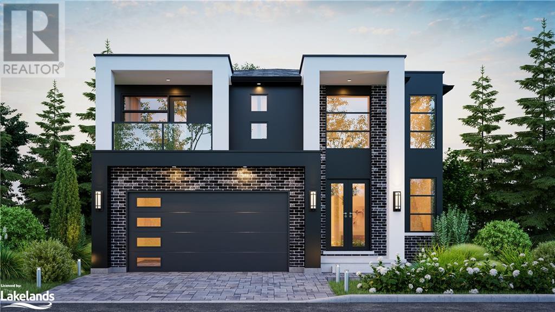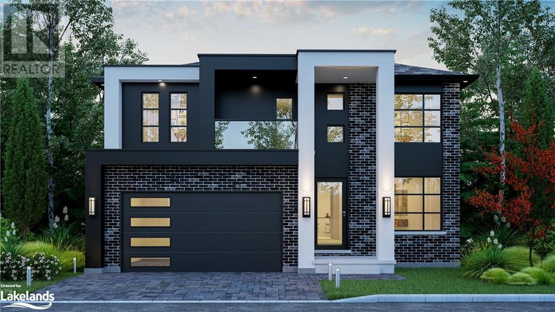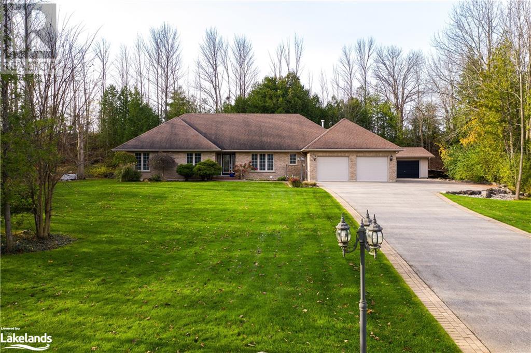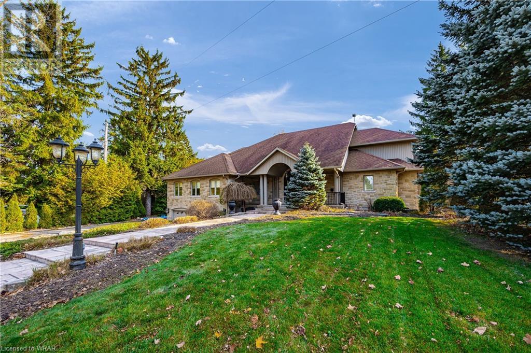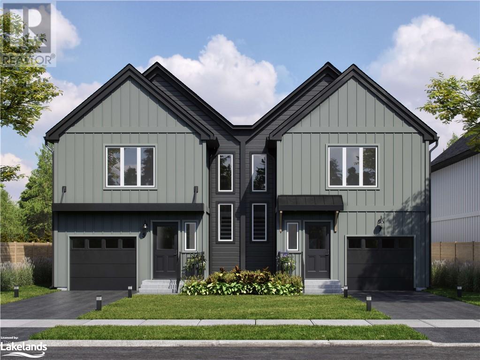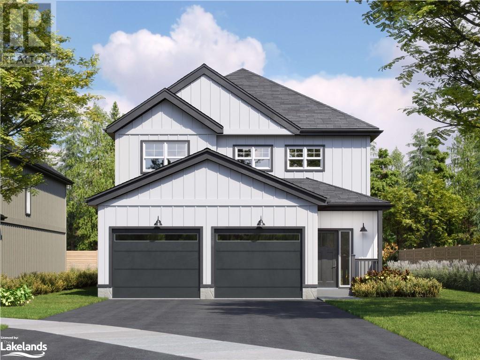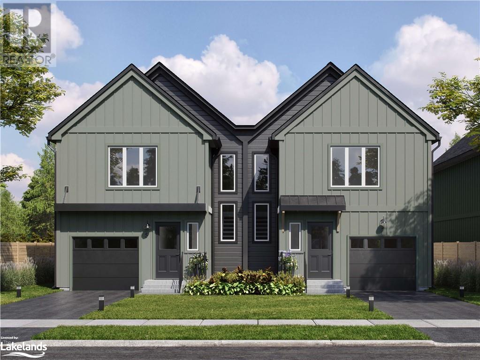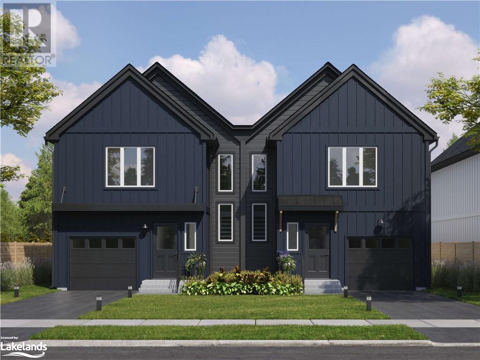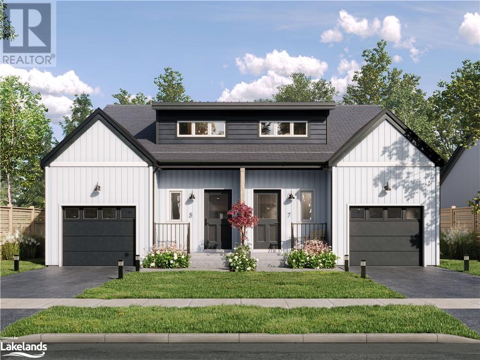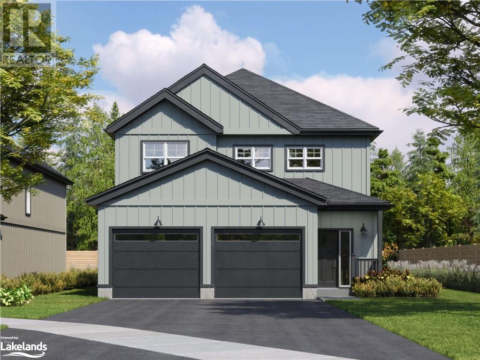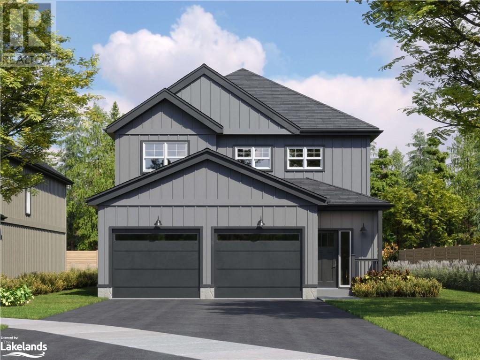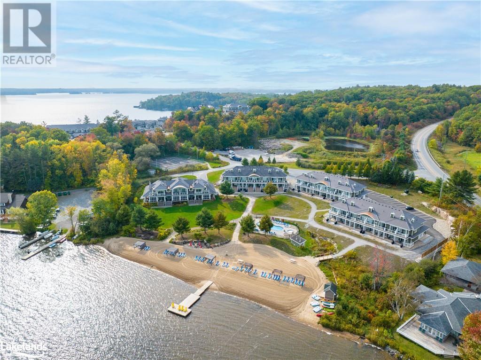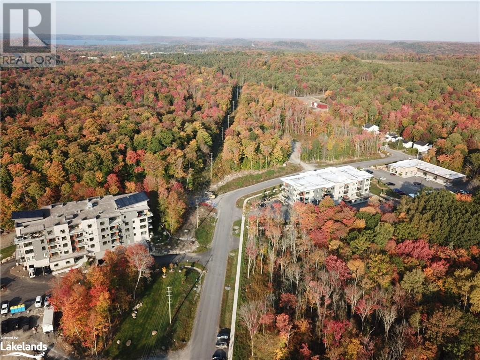1 Hume Street Unit# 213
Collingwood, Ontario
Welcome to this brand new Baron unit in downtown Collingwood's prestigious Monaco building. This 2 bed, 2 bath condo comes complete with underground parking, EV charger and Storage locker and has everything you need to make this an ideal full time home or spectacular recreational property. Located in the heart of the downtown core, steps to restaurants and shops and minutes to Georgian Bay and Blue Mountain, this location is truly amazing. The secure building with Virtual Concierge access has an elegant foyer, dedicated mail room and lounge area. The elevators take you from your dedicated undergound parking space to your unit through beautifully decorated space. The modern unit with 10' ceilings and 8' doors is elegant and welcoming as well as practical featuring premium vinyl flooring. The kitchen features quartz counters, upgraded cabinetry, s/s appliances and a handy breakfast bar. The floor to ceiling living room windows flood the space with natural light and the unit is fitted with custom window coverings throughout. The primary bedroom features sliding doors to private West facing balcony, 3 piece ensuite and walk in closet and guest bedroom/den has access to a 4 piece bathroom and lots of closet space. The facilities include a gym with stunning views of the mountains, rooftop patio (opening 2024) with BBQ, seating and amazing Bay and Mountain views. The party room has a full kitchen, TV and seating and is the ideal place to relax and unwind after a hard day at work or play! (id:3334)
7 Jacob Detweiller Drive Unit# Lot 0046
Kitchener, Ontario
Start Packing and move into your Brand New Home Now. This home has been specially designed by one of ACTIVA's own design specialists and all you have to do is move in! The Harrison T by Activa boasts 1,910 sf and is located in the sought-out Doon South Harvest Park community, minutes from Hwy 401, parks, nature walks, shopping, schools, transit and more. This home features 4 Bedrooms, 2 1/2 baths and a single car garage. The Main floor begins with a large foyer, and a powder room by the entrance. Follow the hall to the main open concept living area with 9ft ceilings, large custom Kitchen with an oversized island and quartz counter tops, dinette and a great room. This home is carpet free! Finished with quality Hardwoods through out, ( great room, dining room, bedrooms and hall) Designer ceramic tiles in foyer, laundry and all baths. Hardwood stairs with contemporary railing with black iron pickets lead to 4 spacious bedrooms and two full baths. Primary suite includes a walk in closet, a large Ensuite with a walk-in tiled shower with glass enclosure and a his and hers double sink extralong vanity. Main bath includes a tub with tiled surround. Convenient upper level laundry completes this level. Enjoy the benefits and comfort of a NetZero Ready built home. Closing Jun 2024. Images of floor plans only, actual plans may vary. All finishes have been selected see photos for details. Sales Office at 154 Shaded Creek Dr Kitchener Open Sat/Sun 1-5pm Mon/Tes/We 4-7pm Holiday and Long Weekend Hours May Vary. (id:3334)
2589 Quarry Road
Waubaushene, Ontario
This home on 3 acres needs a family! Boasting 5 bedrooms, 3 full baths and almost 4000 sq ft of living space. There are so many unique spaces in this home, you will be surprised! Large kitchen and family room with additional living room and casual dining space. Two sunroom areas offering another space to enjoy & feel like you are outside but protected from the elements. One sunroom leads you to the back canopy covered deck and the other faces the pond. Loft style primary bedroom, two large closets, dressing area, bath with claw tub and spiral staircases are just some of the unique features. Basement offers games room, workshop and a great space for a bar along with handy walk-up to the driveway, wood shoot, cold room and lots of storage space. There is also a double detached garage with full size garage door at the back and loft on top. Portable garage to park your RV and barn for your other toys you want to protect. Hot water tank is electric. Heating is propane forced air. Shingles were replaced on home approximately 2018 and garage 2019. The original home was built in 1965 and the addition was approximately 1992. Interlocking driveway with path towards the commercial property, pond and sprinkler system make this a complete package. Short distance to highway 400. (id:3334)
220 Gord Canning Drive Unit# 523
The Blue Mountains, Ontario
Luxurious and recently refurbished Fifth Floor one bedroom plus Den in Blue Mountain's only 4 star condominium-hotel located at the base of Blue Mountain Resort's ski hills. Sleeps 6! Enjoy the Westin's ''heavenly'' bed. Ensuite bathroom. Enjoy watching the skiiers from the top floor of this beauty! The Westin Trillium House is a full service condominium-hotel with room service from Oliver & Bonacini lobby restaurant and bar. Amenities include; outdoor four season pool & hot tub overlooking the Village Millpond, the fitness center, sauna, two levels of heated underground parking, owners private ski lockers, valet parking for owners, four high-speed elevators and 10,000 sq.ft. of conference space. 99% of the Westin Trillium House condominium owners participate in the fully managed rental pool program to help offset the cost of ownership. HST is applicable but can be deferred by obtaining an HST number and participating in the rental pool management program. 2% plus HST one-time Blue Mountain Village Association entry fee to be paid by purchaser. Annual fees of $1 + hst per sq. ft. payable quarterly. CONDO FEES INCLUDE ALL UTILITIES. (id:3334)
85 Crestview Drive
Komoka, Ontario
Embrace luxury living in this pristine 2023-built home nestled in Kilworth's exclusive Edgewater Estates. Untouched and exuding modern-contemporary elegance, this property features advanced finishes, sophisticated built-in appliances, and an architectural design that elevates the standard of luxury. This home boasts four generously sized bedrooms, with two featuring private ensuites and the other two sharing a tastefully appointed 4-piece bathroom. The design incorporates soaring ceilings, oversized windows, and an open concept layout, ensuring a luminous and inviting atmosphere. Designed with entertainment in mind, the property includes two decks. The main deck seamlessly extending from the family room/kitchen is ideal for social gatherings, while the second deck accessible from the master bedroom, offers serene views of lush surroundings. A spacious backyard and strategic spacing between homes ensure privacy and serenity. Additional highlights: Convenient two-car garage Expansive unfinished basement, ready for personalization Close to a variety of amenities Situated just 35 minutes from Port Stanley and 45 from Grand Bend, beachside leisure is effortlessly accessible. Discover your dream at 85 Crestview Drive—a haven of sophistication and comfort. (id:3334)
1429 Sheffield Road Unit# 8 Paradise Cove
Hamilton Twp, Ontario
Welcome to 8 Paradise Cove. This 2 bedroom, 1 bathroom park model home is located in the sought after year-round park of John Bayus Park. This park model home offers comfortable living with 2 bedrooms, perfect for a small family or individuals looking for extra space. Enjoy the convenience of a year-round living in this park, which offers various amenities such as a community center, playground, and easy access to nearby recreational activities. Don't miss out on this affordable opportunity to own a piece of tranquility in John Bayus Park. (id:3334)
4570 Hay Lake
Whitney, Ontario
Here is a fantastic turnkey cottage in a peaceful wilderness setting. Imagine being literally on the boundary of Algonquin Park with thousands of acres of outdoor recreation right at your doorstep. This classic 3 bedroom cottage exemplifies cottage life as it was meant to be. The cottage comes fully furnished with all the appliances, furniture, beds, pots, pans and dishes. Just bring your bags and start enjoying. The cottage has been successfully rented out for short term rentals so things have been kept in ready condition. Most everything has been updated for you, to ensure a hassle free and pleasant cottage experience for years to come. The Starlink internet package is transferrable with the cottage so you can stay connected with great internet connection. With just a slight and gentle elevation from the 160ft of shoreline, you get stunning views out over pristine Hay Lake from the main living areas, and the full length, lakeside deck. The south exposure ensures all day sun for endless hours of swimming and summer fun on the dock. Outdoor enthusiasts will love this property as activities abound here with great fishing, along with ATV and snowmobile trails straight out from the cottage. The lake has very little boat traffic and the location of the cottage ensures ZERO car traffic. This cottage also comes with a purchased property with private boat launch just outside of town with your own private dock slip if you want to quickly zip into to town by boat or pick up guests. If you want to get away from it all, and maybe enjoy the pleasures of the great outdoors, along with the comfort of a wonderfully cozy cottage, then this is definitely the place you want to be. (id:3334)
5866 Glendon Drive Sw
Appin, Ontario
Welcome to 5866 Glendon Rd, Appin, a rare one of a kind 50 acre dream property Its just a leisurely 20 minute drive west of London , where the possibilities are endless. Driving down this beautifully treed lane you will immediately feel the quiet, peaceful country living this property offers. A solid brick bungalow home sits in the middle of mature trees, with a spacious yard around it to enjoy. There is a covered porch to welcome you into the open concept kitchen, dining and living room areas where you can lookout into the open front yard that has trees for climbing or just relaxing under. The basement is partially finished with walls that have been drywalled and painted and a gas stove for cozy nights. To compliment this home there is an indoor, in ground pool and hot tub area you can use year round and is accessible from the house through sliding doors. Outside the patio doors from the pool is a deck surrounded by trees, over looking the backyard, making it a perfect spot to just sit and enjoy a coffee and relax. In addition to the residence the property also has a large (40x80ft) shed suited to store all of your country living needs place to store equipment, vehicles like a snowmobile or quad With an attached, insulated workshop (18x16ft.) this is the perfect place for someone looking to spend time working on home projects or fixing equipment. So whether you are a hobby farmer, renting the land or you are looking for a quiet property to enjoy the country air - don’t miss this opportunity to own this one of a kind little piece of paradise. Book your visit today. (id:3334)
440 16 Concession E
Tiny, Ontario
3 Bedroom, 2000 s. f. Sprawling Brick Bungalow situated on 4 acres offering a large mud room, generous sized family room with propane fireplace, forced air propane heat, open concept kitchen/living/dining area, main floor laundry, 2 baths, 2 year old metal roof, detached 1300 s.f. shop/garage with 10 & 14 ft. doors, a self contained (approximately) 900 s.f. apartment/suite with separate entrance, 2 baths, an open concept kitchen/living area with comfortable living ambiance, shiplap walls, tiled floors, large covered patio, backing on to the treed back yard, plenty of parking, a short drive into town, marinas, boat launch, and convenience store. Attention All Hobbyists and Home Occupationists!! (id:3334)
130 Equality Drive
Meaford, Ontario
Introducing The Bight by Northridge Homes, a spacious 2,023 sq ft retreat designed for modern comfort and convenience. As you enter this inviting home, you'll be greeted by a generously sized living room with oversized windows that flood the space with natural light, creating an atmosphere of warmth and openness. This modern oasis will feature 3 bedrooms and 2.5 baths, with the option to add a fourth bedroom to the second floor, providing flexibility for your family's needs. Northridge Homes, a builder known for their reliability and commitment to excellence, has designed The Bight to offer a comfortable and well-crafted living space that caters to your lifestyle. Nestled in the charming Town of Meaford, your future home offers not just a house but a vibrant lifestyle. Meaford is a growing community on the shores of Georgian Bay, known for its welcoming atmosphere and year-round seasonal festivities. Whether you're drawn to the town's breathtaking natural beauty, its vibrant arts scene, or its friendly community spirit, Meaford has something for everyone. Combine the appeal of Meaford with the reliability and quality of Northridge Homes, and you have the perfect recipe for a life well-lived. (id:3334)
126 Equality Drive
Meaford, Ontario
Discover modern elegance with The Alcove, another remarkable creation by Northridge Homes. This 2,220 sq ft home will feature clean lines, sleek finishes, and an open-concept layout, creating an environment that resonates with contemporary living. With an option to add a 977 sq ft finished basement, you'll have the opportunity to customize your living space to your liking. Northridge Homes' commitment to quality and customization is evident in every detail of The Alcove. Nestled in the charming Town of Meaford, your future home offers not just a house but a vibrant lifestyle. Meaford is a growing community on the shores of Georgian Bay, known for its welcoming atmosphere and year-round seasonal festivities. Whether you're drawn to the town's breathtaking natural beauty, its vibrant arts scene, or its friendly community spirit, Meaford has something for everyone. Combine the appeal of Meaford with the reliability and quality of Northridge Homes, and you have the perfect recipe for a life well-lived. (id:3334)
136 Equality Drive
Meaford, Ontario
Step into The Cove stunning modern design , from custom home builder Northridge Homes. This exquisite model blends clean lines and quality craftsmanship to deliver a masterpiece of contemporary living. Its minimalist entryway gives way to a grand open-concept design that seamlessly connects the living room, dining area, and kitchen, creating an inviting space for gatherings and entertainment. Experience a life of comfort, style, and sophistication in a home built with client satisfaction in mind. Northridge Homes has earned a reputation for their commitment to excellence and custom design. This model is a testament to their dedication to delivering the highest quality. Nestled in the charming Town of Meaford, your future home offers not just a house but a vibrant lifestyle. Meaford is a growing community on the shores of Georgian Bay, known for its welcoming atmosphere and year-round seasonal festivities. Whether you're drawn to the town's breathtaking natural beauty, its vibrant arts scene, or its friendly community spirit, Meaford has something for everyone. Combine the appeal of Meaford with the reliability and quality of Northridge Homes, and you have the perfect recipe for a life well-lived. (id:3334)
136 Algonquin Drive
Meaford, Ontario
Welcome to this captivating custom brick ranch bungalow, a true gem that boasts over 4000 sq/ft of living space, 5 bedrooms, and 3 bathrooms. Its stunning interior and meticulously maintained lot make it an ideal home for a growing family or those who love to entertain. As you approach the property, the attached double garage immediately catches your eye, offering both shelter for your vehicles and additional storage space, a practical feature for those who value convenience and organization. Adding to the allure of this property is the presence of a detached workshop/garage right on the premises, providing an ideal space for DIY enthusiasts. One of the most enchanting features of this bungalow is its seamless connection to the outdoors. From the spacious primary suite, you can step out onto a private patio, creating a tranquil space to unwind and immerse yourself in the natural surroundings. In addition to the master suite, the dining room and eat-in kitchen also offer walk-out access to their own respective patio areas, making outdoor dining and entertainment a breeze. The heart of this home lies in the stunning main floor family room. Bathed in natural light thanks to two walls of glass, this room offers a beautiful view of the outdoor landscape and creates a warm and inviting atmosphere. The lower level features a combination recreation room and games room, perfect for hosting gatherings. This property is not just a house; it's a home where every detail has been carefully considered to offer a lifestyle of both luxury and convenience. Whether you're an outdoor enthusiast who appreciates a connection to nature, a design aficionado who values elegant finishes, or a family looking for the perfect place to grow and create lasting memories, this home has something for everyone. Don't miss this exceptional property! (id:3334)
129 Rennie Boulevard
Fergus, Ontario
Updated: NEW ROOF has been replaced in June 2024. Lakefront House Overlooking Belwood Lake! Enjoy the most inspiring Sunrise & Sunset, enjoy boating & fishing, waterskiing & wakeboarding, even snowmobiling if you want! Fabulous custom-built lake house with professional renovation. Enjoy 100 ft frontage on Belwood Lake while being less than 10 mins to Fergus & Elora, 20 minutes to Guelph & 30 mins KW, just over an hour to Toronto! Sun-drenched 2 storey great room, featuring 3 entertainment zones. To the left of the great room, you’ll fall in love with the custom white and navy kitchen complimented with high-end brass hardware. Thermador appliances built-in surrounded with beautiful white quartz will make any chef happy! Flowing seamlessly into the spacious family room with a custom entertainment unit & two massive windows. Garden doors lead to your covered screened balcony where you can take in the scenic views. Equally impressive master suite with a tray ceiling, a large window offering a picturesque view and his & her walk-in closets & ensuites. Upstairs you'll find two-bedroom suites, featuring planked cathedral ceilings, 3 piece ensuites with oversized glass showers. Take the elevator down to the first level – a walkout – featuring a massive recreation room with high ceilings, and a retractable glass wall creating an incredible indoor-outdoor space. Lovely 4th bedroom suite with a 3pc ensuite. Workout room, separate Pilates studio & a home theatre room. Beautifully landscaped backyard featuring an inground saltwater pool, a massive 2-tiered patio surrounded by armour stone, and a sitting area with a firepit. There is also a dock for your boat and a pool hut with hydro. Waiting for you to visit and own now! (id:3334)
195 Equality Drive
Meaford, Ontario
Be among the first to claim the keys to your dream home with the exquisite Woodford Model, crafted by respected local builder, Nortterra. Immerse yourself in the natural beauty of Meaford with endless hiking trails and the warm embrace of a vibrant and growing community, perfect for outdoor enthusiasts of all kinds. Discover the convenience of living in proximity to downtown Meaford, where quaint shops, delectable dining options, and local arts and culture beckon. Stroll to Meaford Hall and experience the creative heart of the town through live music and captivating performances. Your new home comes complete with the Tarion New Home Warranty to ensure your peace of mind. Don't miss your chance to be part of this burgeoning community and own a brand-new home that's a testament to modern craftsmanship and design excellence. The Woodford Model by Nortterra is your gateway to a life of comfort, convenience, and natural beauty in Meaford. (id:3334)
191 Equality Drive
Meaford, Ontario
Be among the first to claim the keys to your dream home with the exquisite Rocklyn Model A, crafted by respected local builder, Nortterra. Immerse yourself in the natural beauty of Meaford with endless hiking trails and the warm embrace of a vibrant and growing community, perfect for outdoor enthusiasts of all kinds. Discover the convenience of living in proximity to downtown Meaford, where quaint shops, delectable dining options, and local arts and culture beckon. Stroll to Meaford Hall and experience the creative heart of the town through live music and captivating performances. Your new home comes complete with the Tarion New Home Warranty to ensure your peace of mind. Don't miss your chance to be part of this burgeoning community and own a brand-new home that's a testament to modern craftsmanship and design excellence. The Rocklyn Model A by Nortterra is your gateway to a life of comfort, convenience, and natural beauty in Meaford. (id:3334)
165 Equality Drive
Meaford, Ontario
Be among the first to claim the keys to your dream home with the exquisite Kimberley Model, crafted by respected local builder, Nortterra. Immerse yourself in the natural beauty of Meaford with endless hiking trails and the warm embrace of a vibrant and growing community, perfect for outdoor enthusiasts of all kinds. Discover the convenience of living in proximity to downtown Meaford, where quaint shops, delectable dining options, and local arts and culture beckon. Stroll to Meaford Hall and experience the creative heart of the town through live music and captivating performances. Your new home comes complete with the Tarion New Home Warranty to ensure your peace of mind. Don't miss your chance to be part of this burgeoning community and own a brand-new home that's a testament to modern craftsmanship and design excellence. The Kimberley Model by Nortterra is your gateway to a life of comfort, convenience, and natural beauty in Meaford. (id:3334)
177 Equality Drive
Meaford, Ontario
Be among the first to claim the keys to your dream home with the exquisite Annan 4-Bedroom Model, crafted by respected local builder, Nortterra. Immerse yourself in the natural beauty of Meaford with endless hiking trails and the warm embrace of a vibrant and growing community, perfect for outdoor enthusiasts of all kinds. Discover the convenience of living in proximity to downtown Meaford, where quaint shops, delectable dining options, and local arts and culture beckon. Stroll to Meaford Hall and experience the creative heart of the town through live music and captivating performances. Your new home comes complete with the Tarion New Home Warranty to ensure your peace of mind. Don't miss your chance to be part of this burgeoning community and own a brand-new home that's a testament to modern craftsmanship and design excellence. The Annan 4-Bedroom Model by Nortterra is your gateway to a life of comfort, convenience, and natural beauty in Meaford. (id:3334)
179 Equality Drive
Meaford, Ontario
Be among the first to claim the keys to your dream home with the exquisite Arnott Model A, crafted by respected local builder, Nortterra. Immerse yourself in the natural beauty of Meaford with endless hiking trails and the warm embrace of a vibrant and growing community, perfect for outdoor enthusiasts of all kinds. Discover the convenience of living in proximity to downtown Meaford, where quaint shops, delectable dining options, and local arts and culture beckon. Stroll to Meaford Hall and experience the creative heart of the town through live music and captivating performances. Your new home comes complete with the Tarion New Home Warranty to ensure your peace of mind. Don't miss your chance to be part of this burgeoning community and own a brand-new home that's a testament to modern craftsmanship and design excellence. The Arnott Model A by Nortterra is your gateway to a life of comfort, convenience, and natural beauty in Meaford. (id:3334)
193 Equality Drive
Meaford, Ontario
The exquisite Fairmount Model A, features single level living with a main Floor Principle Bedroom. Immerse yourself in the natural beauty of Meaford with endless hiking trails and the warm embrace of a vibrant and growing community, perfect for outdoor enthusiasts of all kinds. Discover the convenience of living in proximity to downtown Meaford, where quaint shops, delectable dining options, and local arts and culture beckon. Stroll to Meaford Hall and experience the creative heart of the town through live music and captivating performances. Your new home comes complete with the Tarion New Home Warranty to ensure your peace of mind. Don't miss your chance to be part of this burgeoning community and own a brand-new home that's a testament to modern craftsmanship and design excellence. The Fairmount Model A by Nortterra is your gateway to a life of comfort, convenience, and natural beauty in Meaford. (id:3334)
161 Equality Drive
Meaford, Ontario
Be among the first to claim the keys to your dream home with the exquisite Bayview Model, crafted by respected local builder, Nortterra. Immerse yourself in the natural beauty of Meaford with endless hiking trails and the warm embrace of a vibrant and growing community, perfect for outdoor enthusiasts of all kinds. Discover the convenience of living in proximity to downtown Meaford, where quaint shops, delectable dining options, and local arts and culture beckon. Stroll to Meaford Hall and experience the creative heart of the town through live music and captivating performances. Your new home comes complete with the Tarion New Home Warranty to ensure your peace of mind. Don't miss your chance to be part of this burgeoning community and own a brand-new home that's a testament to modern craftsmanship and design excellence. The Bayview Model by Nortterra is your gateway to a life of comfort, convenience, and natural beauty in Meaford. (id:3334)
163 Equality Drive
Meaford, Ontario
Be among the first to claim the keys to your dream home with the exquisite Ravenna Model, crafted by respected local builder, Nortterra. Immerse yourself in the natural beauty of Meaford with endless hiking trails and the warm embrace of a vibrant and growing community, perfect for outdoor enthusiasts of all kinds. Discover the convenience of living in proximity to downtown Meaford, where quaint shops, delectable dining options, and local arts and culture beckon. Stroll to Meaford Hall and experience the creative heart of the town through live music and captivating performances. Your new home comes complete with the Tarion New Home Warranty to ensure your peace of mind. Don't miss your chance to be part of this burgeoning community and own a brand-new home that's a testament to modern craftsmanship and design excellence. The Ravenna Model by Nortterra is your gateway to a life of comfort, convenience, and natural beauty in Meaford. (id:3334)
1869 Muskoka 118 Road W Unit# G103- Weeks A1/a2
Bracebridge, Ontario
Welcome to Touchstone Resort, low maintenance Muskoka living at its best. This Grand Muskokan 2/8th's fractional ownership unit has stunning views out over Lake Muskoka and walk out beach access. This beautiful condo has a signature Muskoka room, gourmet kitchen, soaker tub in the master ensuite, bbq area and a private balcony with a beautiful lake view. A1/A2 fractions give owners 12 weeks of use a year (back to back summer) plus one bonus week. Amenities include pools, hot tubs, fitness room, sports court, non-motorized water toys, a manicured beach, dock with boat parking (for an additional fee) and the children's playground. Moreover utilize the onsite spa and the restaurant on the grounds or venture into Bracebridge or Port Carling for a host of options. Just a short drive from the GTA, feel the ease of resort living at its finest spent in your own piece of paradise. Better yet this unit is pet friendly with grass right off the deck so bring your furry friends. (id:3334)
18 Campus Trail Unit# 406
Huntsville, Ontario
Welcome to The Alexander at Campus Trails; a new and exciting development promoting wellness and active living, with a connection to Nature in the heart of Huntsville! This immaculate and smartly upgraded top-floor unit is ready for new owners to move in, kick back, and appreciate the luxury, location, and lifestyle afforded by this condominium community located near all the readily accessible amenities offered by the Town of Huntsville and surrounding area. This is a bright and cheery place to call home, and takes full advantage of the huge west-facing windows and balcony. This 2 Bedroom plus Den plus 2 baths floor-plan, The Valley, was substantially customized and upgraded for the owner’s personal use by removing 1 Bedroom so as to create additional and more flexible living space. A custom Bar area was added, and 2 extra Closets for storage. $80,000 in high-end custom upgrades include, but are not limited to (full list and costing available upon request): a Chef's Kitchen with 36 Cabinets, Quartz counter tops, Kitchen Aid Stainless Appliances, Kindred double under-mount sink, Mouldings, and LED valance under-counter lighting; a Kitchen Aid Bar fridge, a Wine Rack, Altex (sunscreen/blackout) Window Coverings, and custom Hardware throughout. The ensuite bathroom has been substantially upgraded to include a quartz Counter top and a full custom-tiled “step-in” Shower with a swing glass door complete with a seat, a rain head/handheld Shower, finished with 12” Ceramic Tiles. In addition, all units at The Alexander use a smart home automation system and keyless secured entry. There is a Storage Locker in front of the assigned underground Parking Space as well. Residents will also have access to trails on the 32 acre Campus, Pickle Ball Court, Fire Pit, Social Rooms, and a short walk to the Wellness Centre and Pharmacy. Book your private tour today! (id:3334)
