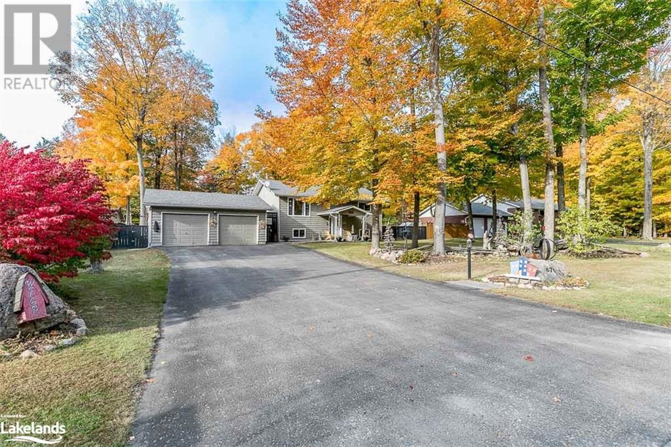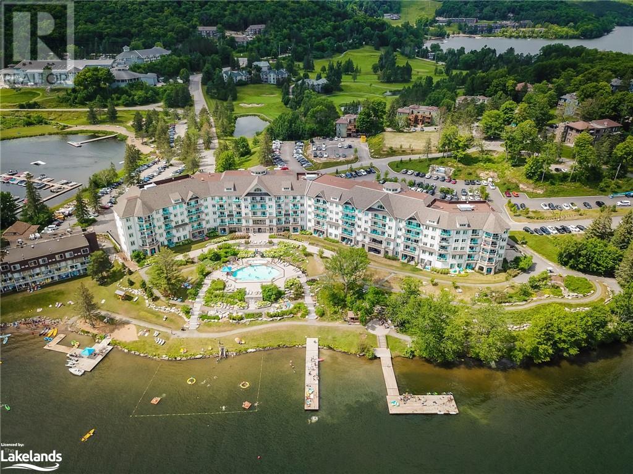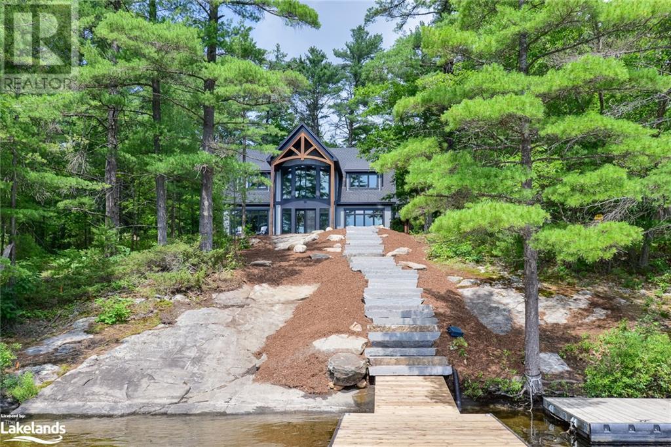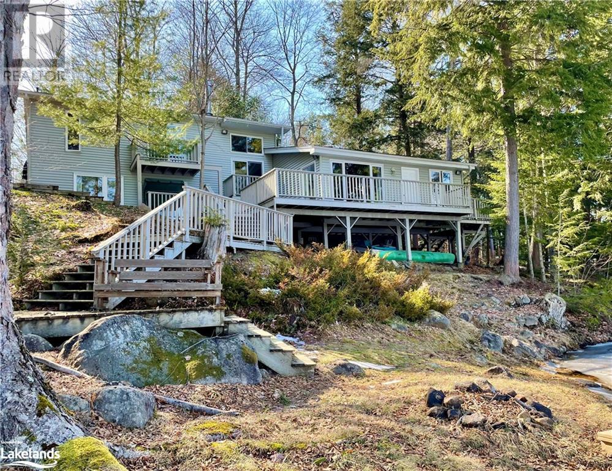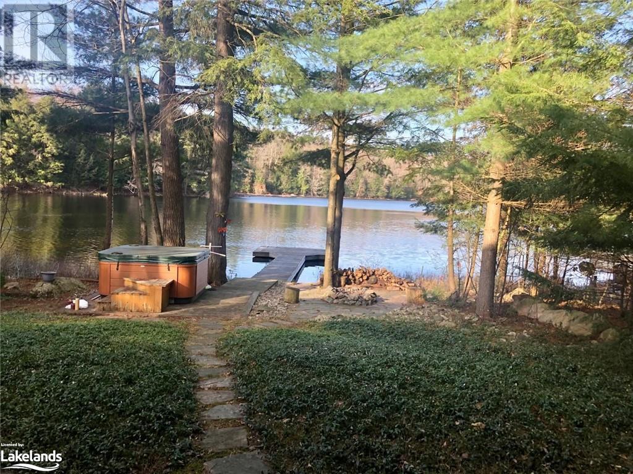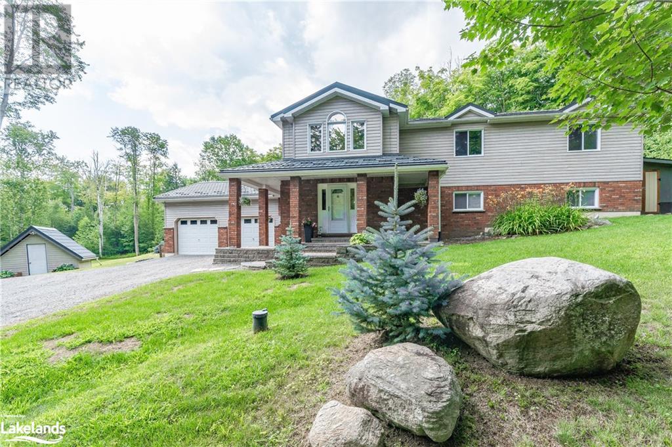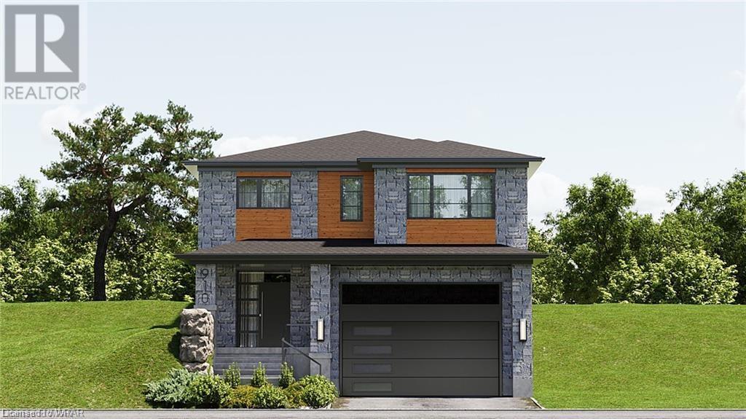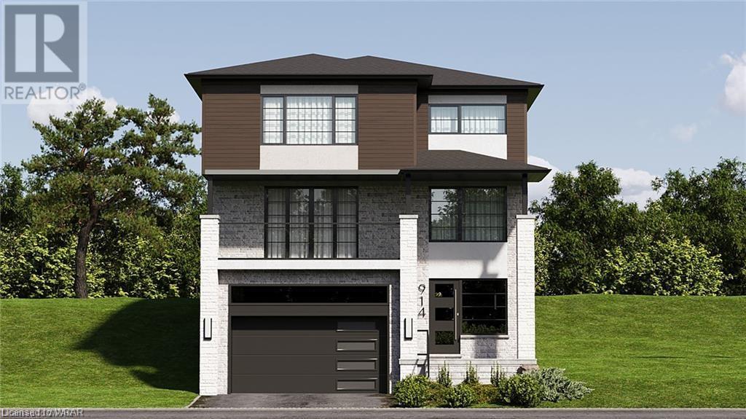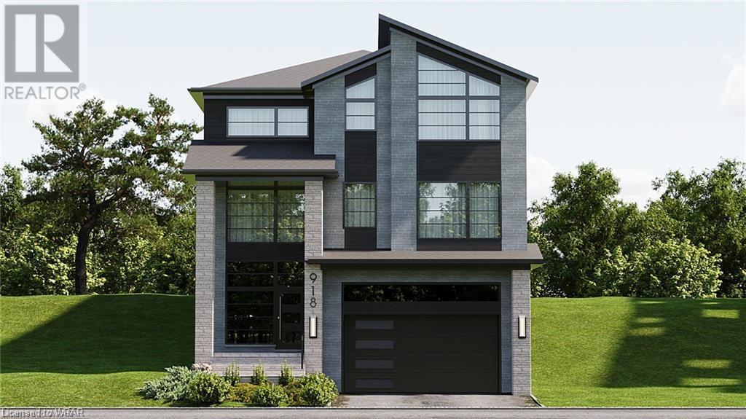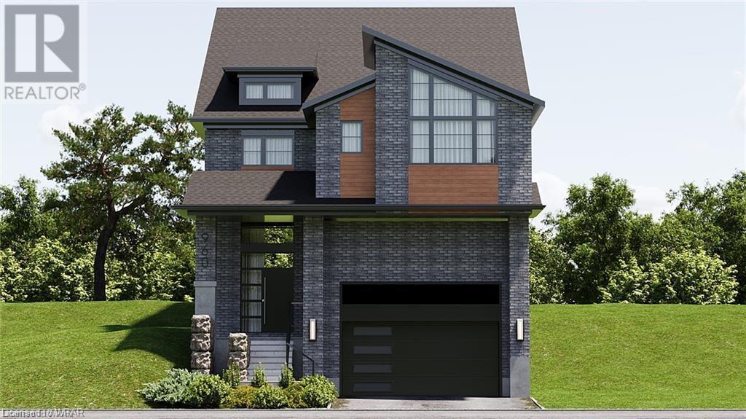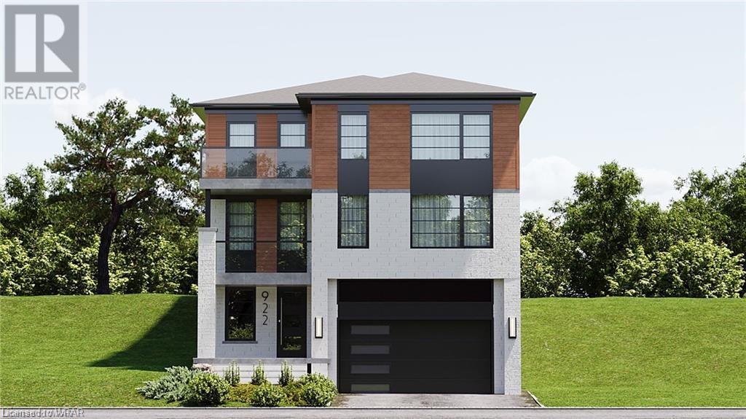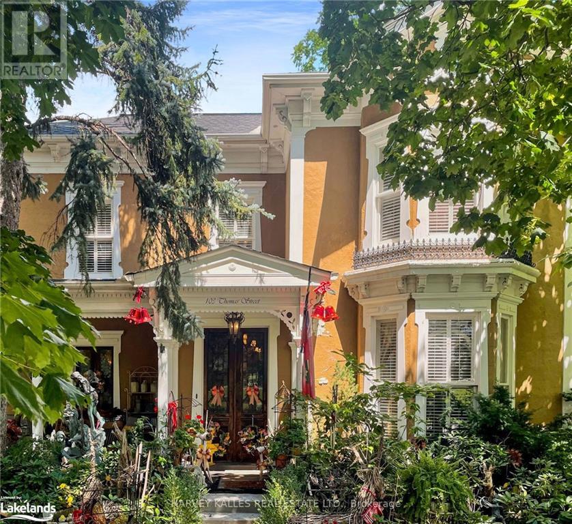676 Concession 15 Road W
Tiny Twp, Ontario
Embrace the serene simplicity of downsized living just steps away from the sparkling waters and sandy beaches of Georgian Bay at 676 Concession 15 West in Tiny, Ontario. Ideal for retirees seeking a tranquil retreat or smaller families craving intimate living, this charming abode offers the perfect blend of comfort and convenience. Immaculately maintained with modern upgrades throughout, including a newer kitchen and fresh roof shingles, this cozy home boasts 3 bedrooms, 2 bathrooms, and a thoughtfully designed layout. Outside, the fully fenced backyard provides a private oasis for outdoor enjoyment, while the full basement offers additional living space for accommodating guests or pursuing hobbies. The double car garage measures 24ft x 24ft and the paved double driveway is a home for all of your toys. Explore nearby nature walking trails and indulge in endless outdoor adventures, all within reach of your new doorstep. Don't miss this opportunity to downsize in style and surround yourself with the natural beauty of Georgian Bay. Schedule your viewing today and discover the charm of 676 Concession 15 West! (id:3334)
25 Pen Lake Point Road Unit# 416
Huntsville, Ontario
TOP FLOOR! Oversized balcony! This gorgeous 1 bedroom, 1 bathroom condo is all yours this Spring. Start enjoying Deerhurst Resort life right away. Fully furnished and move in ready. This unit is on the top floor so no sounds going on above you! Conveniently located near the elevators so you can easily walk your dog out when needed. Enjoy your oversized exterior balcony with sunset views of the resort and waterfront bay. Walk to both golf courses, restaurants, the beach and pool over looking Peninsula Lake. Hop over to Hidden Valley Highlands Ski area next door and hit the slopes next winter. Cozy up to your gas fireplace and 55 TVs. This condo is currently on the rental program. (id:3334)
87 Taylor Island
Gravenhurst, Ontario
Introducing a picturesque property nestled on Lake Muskoka's Taylor Island, featuring dual frontages and spanning 2.7 acres of enchanting Muskoka woodland. This 2,823 square foot cottage is a whimsical retreat boasting raised ceilings, three bedrooms, and two and a half baths, all complemented by an open-concept design and quality furnishings. The great room is a cozy haven with vaulted ceilings and a stone wood-burning fireplace, while the kitchen is a chef's paradise with quartz counters and a spacious island. Retreat to the master suite with its indulgent soaker tub and convenient laundry facilities in the walk-in closet. Upstairs, discover two additional bedrooms, a loft for playful adventures, and more laundry facilities for added convenience. Stay cozy with radiant floor heating and an electric furnace/heat pump. Outside, the maintenance-free exterior with James Hardie siding and quality resin decking ensures lasting enjoyment. Explore the outdoors via the floating dock, just minutes from the Villa's Marina where a boat slip awaits. Schedule your showing now and hop aboard the water taxi for a delightful ride from the Marina! (id:3334)
3014 Muskoka Road 118 W Unit# 2
Port Carling, Ontario
Welcome to your serene retreat nestled on the picturesque shores of Brandy Lake, just minutes away from the charming town of Port Carling. Experience Muskoka living with this lovely 4-bedroom, 3-bath family cottage boasting 110 ft of pristine shoreline. Whether you enjoy water skiing, wakeboarding, kayaking, or canoeing, Brandy Lake offers the perfect setting for aquatic adventures. Relax and unwind in style with a spacious layout designed for family fun. Recent upgrades include newer roof shingles, vinyl flooring, a convenient dishwasher, water filtration and UV system. Enjoy panoramic vistas of Brandy Lake from your private floating dock or the comfort of your cottage retreat. This idyllic family cottage comes almost turnkey, with many furnishings included for your convenience. Picture-perfect sand beach area provides easy access to the water, creating unforgettable memories for you and your loved ones. Create cherished memories in your new lakeside and discover the magic of Muskoka living at this charming Brandy Lake cottage. Schedule your viewing today and seize the opportunity to make your waterfront dreams a reality! (id:3334)
39 Estate Drive
Port Carling, Ontario
Welcome to 39 Estate Drive, located in one of Port Carling’s most coveted neighbourhoods. This beautiful home features 4 bedrooms and 4 bathrooms. With 3700 square feet of living space, there is ample room for all your family and friends to gather. From the moment you enter this home, you are wowed by the high ceilings and views of Marion Lake. The desirable open concept living and dining room layout are perfect for entertaining your friends and family. Enjoy the propane fireplace on those chilly Muskoka nights. Just off the light-filled living & dining room, the lakeside deck is a lovely spot to enjoy the tranquility of the lake or extra entertaining space for guests in warmer seasons. The spacious kitchen features stainless steel appliances and a cozy banquette, the ideal place to enjoy your morning coffee. The main floor principal suite is generous in size, complete with ensuite, walk-in closet and sliding glass door to the lakeside deck. A den, laundry room and powder room complete the main floor. On the lower level walkout with 11 ft ceilings, you will find 2 spacious bedrooms and 2 additional bathrooms. The ample sized family room with propane fireplace and walkout to the lake, is THE place for movie night, board games, or just relaxing. The additional bonus room would be great for a home gym or media room. Walk out to the full width deck, then meander through the perennial gardens to your dock where you can take in the quiet of the lake (non motorized) and enjoy fabulous Muskoka sunsets, with desirable SW exposure. You are within walking distance to Port Carling Golf Club and minutes to public access for Big Three lake boating. Enjoy the conveniences of municipal services, a Generac generator, irrigation system, A/C, Starlink internet, & smart thermostat. Whether you are looking for a home or a weekend getaway in the hub of the lakes, this beautiful property could be the one. (id:3334)
541 White House Road
Huntsville, Ontario
Enter through wrought iron gates and drive down the long gravel drive to this well-maintained five bedroom home set back from the road. So much quiet and privacy! Beautifully landscaped country retreat set on 10 acres of mixed hardwood bush with trails. Snowmobile trails nearby as well as close access to Lake of Bays - all within 14 minutes of downtown Huntsville. Large family home with 5 bedrooms and 2 bathrooms. The main floor offers an open concept kitchen with oak cabinetry and stainless steel appliances, living room and dining room with ceramic tile and solid oak flooring. Very convenient main floor laundry with direct access to the rear deck. Lots of natural light flow into this home through the many windows. There is a convenient walk-out from the dining area onto the 28 ft x 12 ft deck, which overlooks the expansive yard. The lower level is fully finished with a 3 piece bathroom and 2 bedrooms. The warm wood burning stove supplements the heat from the forced air furnace. A large, open recreation room is ideal for family gatherings and the insulated 2 car garage can be accessed from the lower level. The exterior is brick, siding and aluminum with a metal roof which means 'no maintenance'. This whole package is protected from power outages by a Generac automatic generator. **School bus pickup at door! (id:3334)
910 Doon Village Road
Kitchener, Ontario
Personalize your dream home at The Heights of Doon Village Green with Gatto Homes including DUPLEX POTENTIAL for Multi Generational Buyers. An exclusive release of 5 large, wooded lots perched atop Doon Village Road and offering magnificent views, private backyards and close proximity to all amenities including easy access to the 401. This bungalow floorplan offers 1,950 square feet of finished space on the main floor with an open concept design. The large primary bedroom offers easy access to the ensuite bath with dual sinks and walk in shower and also features a large walk in closet, while the second bedroom also features an ensuite bath-perfect for your guests. The living room is complimented by a gas fireplace and is open to the dining room just off of the large eat in kitchen with breakfast bar. An office is also located on the main floor that could also be used as a third bedroom if desired. Known for excellent craftmanship and pride in their work, this onsite family builder is available directly to make your custom dream home a reality. Luxury standard features include 9' ceiling height to the main floor and basement level, quartz countertops throughout, 12x24 ceramic tile in wet areas, 8' front door, oak staircases with wrought iron spindles, potlight package, oversized trim, central air conditioning and more. (id:3334)
914 Doon Village Road
Kitchener, Ontario
Personalize your dream home at The Heights of Doon Village Green with Gatto Homes including DUPLEX POTENTIAL for Multi Generational Buyers. An exclusive release of 5 large, wooded lots perched atop Doon Village Road and offering magnificent views, private backyards and close proximity to all amenities including easy access to the 401. This stately 2 story floorplan offers versatility on the open concept main floor with a spacious great room (this can also be converted to a main floor bedroom with ensuite bath) offering access to a large balcony and pass through the butlers pantry with wet bar and walk in pantry to the spacious kitchen with breakfast bar. Off the kitchen is a large dinette adjacent to the living room with gas fireplace and easy access to the main floor office space, a powder room and additional office nook complete the main floor. Upstairs you will find an oversized primary suite with double walk in closets, juliet balcony overlooking the wooded rear yard and a large ensuite bath featuring dual sinks, walk in shower, free standing soaker tub and water closet. The laundry is conveniently located on this floor and the 3 additional bedrooms are all large and offer ensuite privilege and walk in closet - this is truly the perfect floorplan for the growing family/families! Known for excellent craftmanship and pride in their work, this onsite family builder is available directly to make your custom dream home a reality. Luxury standard features include 9' ceiling height to the main floor and basement level, quartz countertops throughout, 12x24 ceramic tile in wet areas, 8' front door, oak staircases with wrought iron spindles, potlight package, oversized trim, central air conditioning and more. (id:3334)
918 Doon Village Road
Kitchener, Ontario
Personalize your dream home at The Heights of Doon Village Green with Gatto Homes including DUPLEX POTENTIAL for Multi Generational Buyers. An exclusive release of 5 large, wooded lots perched atop Doon Village Road and offering magnificent views, private backyards and close proximity to all amenities including easy access to the 401. The spacious main floor features a formal dining room the is open to the family room and offers an optional 2 sided fireplace to define each space. The convenient butlers pantry is off the dining room and features a wet bar and walk in pantry and access to the large kitchen with breakfast bar and dinette overlooking the living room with gas fireplace. There is also a large office space on the main floor with double door entry. Upstairs you will find an oversized primary suite with double walk in closets, sloped ceilings and a large ensuite bath featuring dual sinks, walk in shower, free standing soaker tub and water closet. The laundry is conveniently located on this floor and the 3 additional bedrooms are all large and offer ensuite privilege and walk in closet - this is truly the perfect floorplan for the growing family/families! Known for excellent craftmanship and pride in their work, this onsite family builder is available directly to make your custom dream home a reality. Luxury standard features include 9' ceiling height to the main floor and basement level, quartz countertops throughout, 12x24 ceramic tile in wet areas, 8' front door, oak staircases with wrought iron spindles, potlight package, oversized trim, central air conditioning and more. (id:3334)
960 Doon Village Road
Kitchener, Ontario
Personalize your dream home at The Heights of Doon Village Green with Gatto Homes including DUPLEX POTENTIAL for Multi Generational Buyers. An exclusive release of 5 large, wooded lots perched atop Doon Village Road and offering magnificent views, private backyards and close proximity to all amenities including easy access to the 401. This bungaloft plan is sure to appeal to the families with older children while still maintaining the desirable main floor living of a bungalow. The centerpiece of the main floor is the 2 story great room with gas fireplace open to the loft area above. Perfect for entertaining, the large kitchen is open to the dinette and great room beyond. The main floor primary suite has a walk in closet and ensuite bath with dual sinks, walk in tile and glass shower and deep soaker tub, the second main floor bedroom also has a walk in closet and easy access to the main bath. The second loft level features 2 additional bedrooms and 4 piece bath. Known for excellent craftmanship and pride in their work, this onsite family builder is available directly to make your custom dream home a reality. Luxury standard features include 9' ceiling height to the main floor and basement level, quartz countertops throughout, 12x24 ceramic tile in wet areas, 8' front door, oak staircases with wrought iron spindles, potlight package, oversized trim, central air conditioning and more. (id:3334)
922 Doon Village Road
Kitchener, Ontario
Personalize your dream home at The Heights of Doon Village Green with Gatto Homes including DUPLEX POTENTIAL for Multi Generational Buyers. An exclusive release of 5 large, wooded lots perched atop Doon Village Road and offering magnificent views, private backyards and close proximity to all amenities including easy access to the 401. The spacious main floor features a formal dining room the is open to the family room and offers an optional 2 sided fireplace to define each space. The convenient butlers pantry is off the dining room and features a wet bar and walk in pantry and access to the large kitchen with breakfast bar and dinette overlooking the living room with gas fireplace. There is also a large office space on the main floor with double door entry and an additional reading nook with access to a balcony. Upstairs you will find an oversized primary suite with balcony, large walk in closet, and an ensuite bath featuring dual sinks, walk in shower and free standing soaker tub. The laundry is conveniently located on this floor and the 3 additional bedrooms are all large and offer ensuite privilege and walk in closet - this is truly the perfect floorplan for the growing family/families! Known for excellent craftmanship and pride in their work, this onsite family builder is available directly to make your custom dream home a reality. Luxury standard features include 9' ceiling height to the main floor and basement level, quartz countertops throughout, 12x24 ceramic tile in wet areas, 8' front door, oak staircases with wrought iron spindles, potlight package, oversized trim, central air conditioning and more. (id:3334)
103 Thomas Street
Milton, Ontario
Take a look inside one of the most iconic homes in Old Milton. Listed but not designated heritage, this beautiful 1800's century home sits on an expansive 132 x 126 ft lot and offers almost 4000 sq.ft. 4 bedrooms, 4 bathrooms, fully detached 3 car garage/workshop with loft. Inside, you will find stunning crown mouldings, detailed trim, beautiful hardwood flooring and door hardware, classic radiators for supplemental heat (heated mainly through forced air gas), 3 fireplace (2 gas, 1 electric), California shutters and more. The chef's kitchen includes a large island, 6 burner commercial grade gas range w/built-in ovens, large pantry, and secondary sink; opening to the family living and breakfast area so you can entertain as your cook. Explore the formal dining room and family rooms before you make your way to either set of two staircases leading to the second floor. Primary bedroom includes walk-in closet and large bath with 2 separate sinks, his and hers showers, and freestanding claw-foot tub. Second floor laundry for your convenience. A home like this does not come on the market often. Seize the opportunity to own a piece of Milton's history before it's too late! (id:3334)
