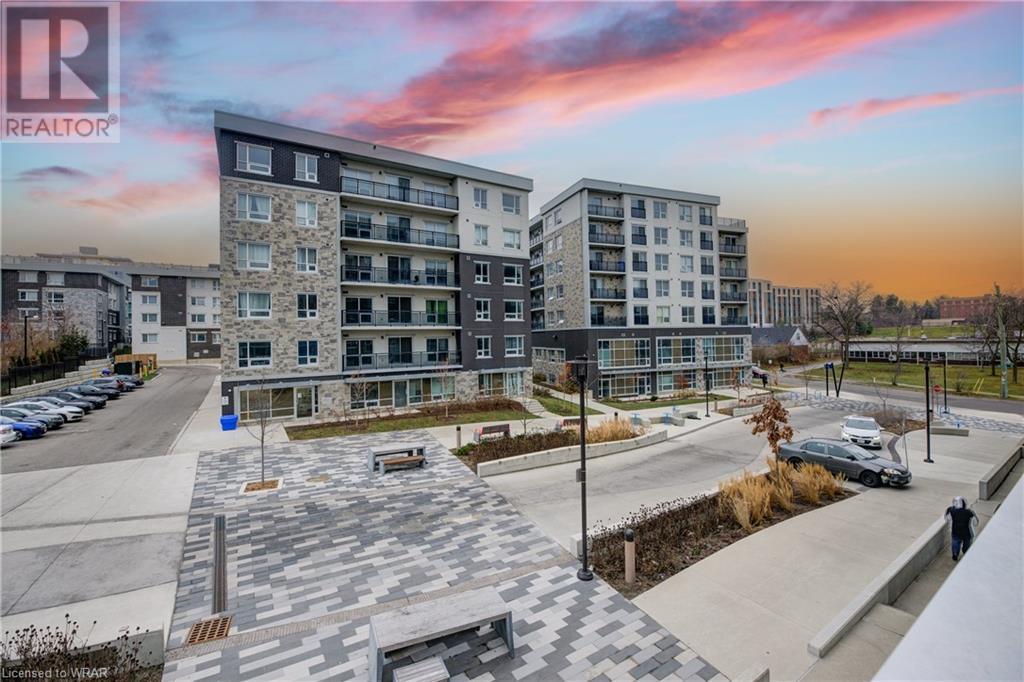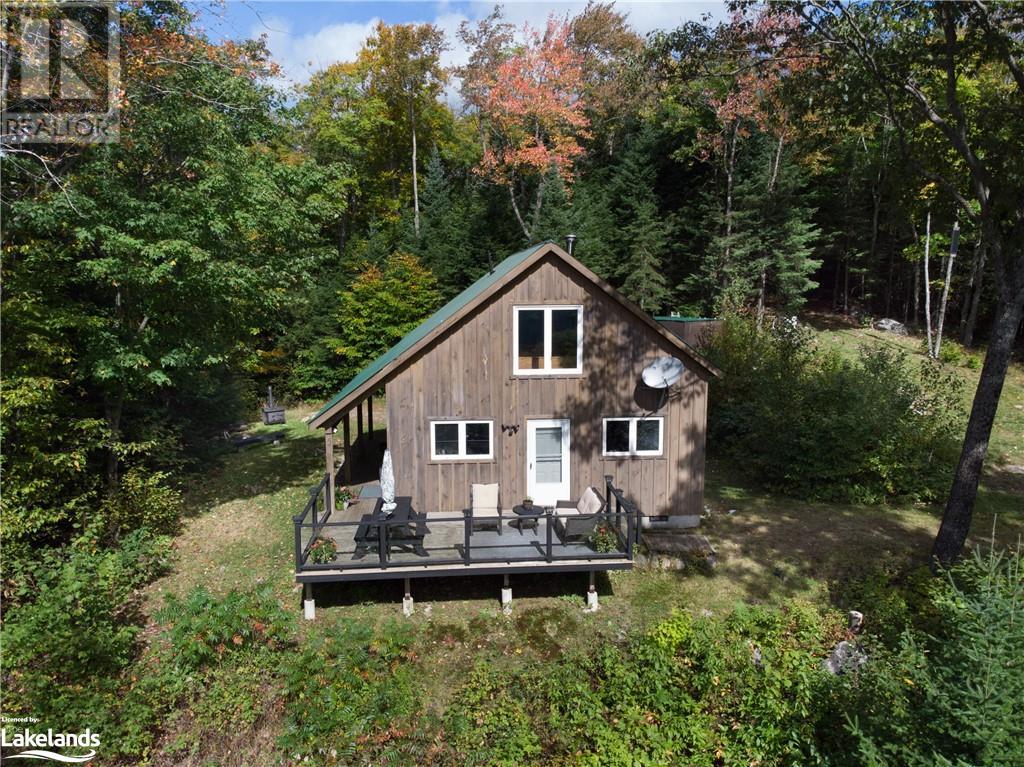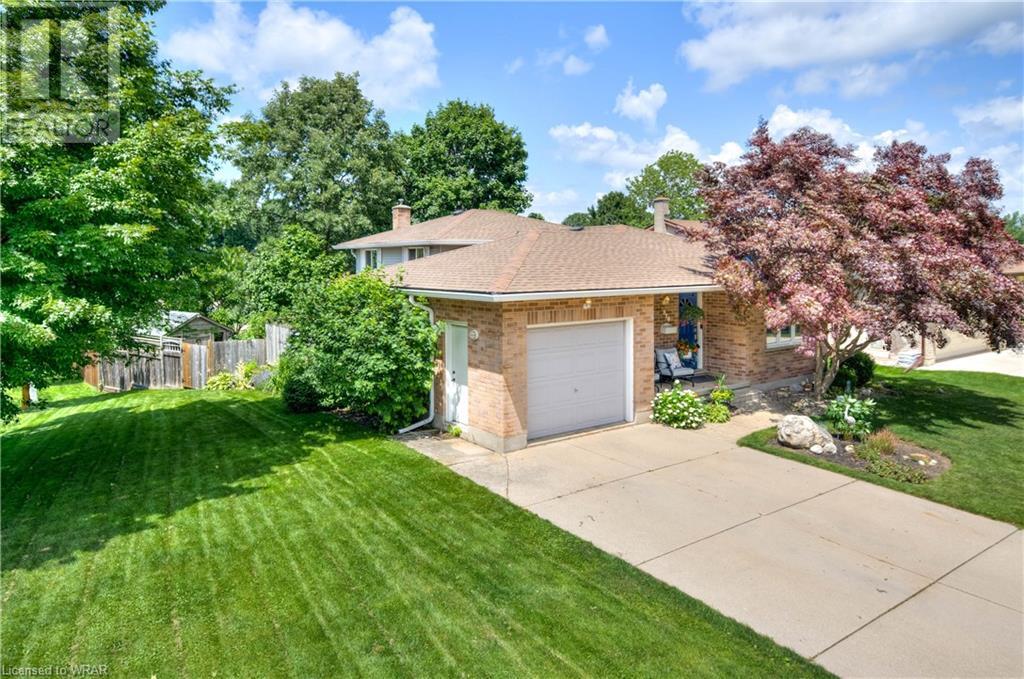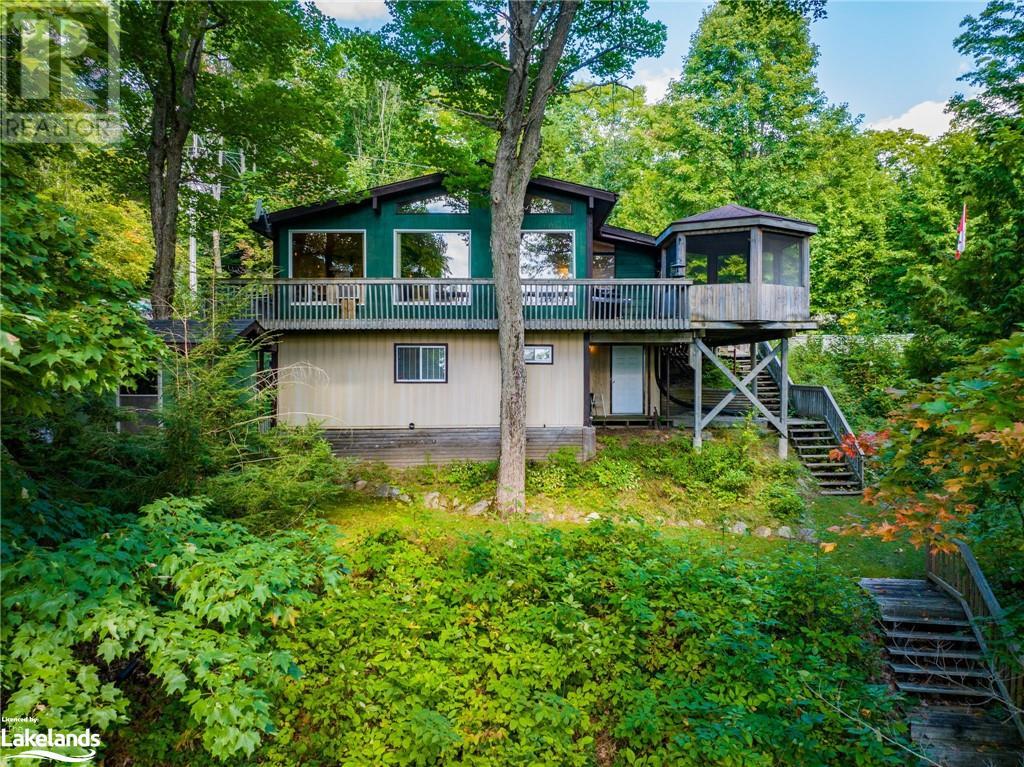62 Balsam Street Unit# H201
Waterloo, Ontario
WELCOME TO YOUR NEW HOME! VACANT unit with flexible availability! Located just steps away from both WLU and U of Waterloo. This Sage III Hickory Suites Building has the one of the best locations in the complex. It has 1 bedroom with a den that could easily be transformed to a 2nd bedroom. 2 full bathrooms as well make this an ideal home for a young couple, students heading to University, or as your next investment property. The upgraded Kitchen includes granite counters, a built-in dishwasher and microwave, and beautiful subway tile backsplash and breakfast bar. The west-facing windows allow for a ton of afternoon sun! Enjoy the covered balcony for sitting out and enjoying a few rays. Quality flooring throughout. And to top it off this unit includes 1 parking spot! Book your private showing today! (id:3334)
192 Cornwall Street
Waterloo, Ontario
Fantastic 2 bedroom bungalow situated in a quiet neighborhood close to schools shopping and all amenities. Filled with charm and tastefully decorated featuring a finished basement with bathroom, hardwood floors on main level, roof and most windows were recently replaced, private fully fenced back yard, steps to public transit. Shows AAA+! (id:3334)
364 Yellow Birch Crescent
The Blue Mountains, Ontario
Welcome to Windfall and this gorgeous freehold Churchill home! Have it all! Biggest model in Windfall. PREMIUM LOT LOCATION, PRIVATE BACKYARD FACING TREES!....it's all about location here in Windfall! Front porch looks onto escarpment. Minutes away from Ontario's #1 four season resort; walk to Blue Mountain Village to enjoy all the special eateries, shops and tons of stuff to do to keep the family busy! Drive under one minute to the ski hills, world renowned Scandinave Spa, golf courses or miles of beautiful beaches on Georgian Bay! Walking paths just outside your home, where you can meander over to the 9 acre forest with 3 ponds to enjoy bird watching, wild life and many varieties of wildflowers. This home boasts 4 bedroom + Den, and 4 bathrooms. There is an entry way through the garage into the mudroom/laundry room. The separate large dining room gives families lots of room to enjoy their meals together. 9 Foot ceilings throughout the main level and coffered ceilings upstairs. The Very large Great Room/Kitchen offers many large windows which brings in lots of natural light and backs onto one of the many pathways/green corridors with lots of trees and shrubs giving your backyard lots of privacy. Beautiful stone gas fireplace with reclaimed wood timber mantel gives this home a very warm and inviting mountain feel. Two covered porches to enjoy lots of outdoor living space and views of the gorgeous mountain range! Your friends and family can enjoy The Shed a 4 season social hub of the community exclusively for Windfall residents with a year round swimming pool, hot tub, sauna, fitness room and gathering room. You won't find a more perfect place to call home! Upgrades are listed in documents tab. Backyard faces trees/walking trail NOT houses! You can change interiors to your preferences but this beautiful location is here to stay! (id:3334)
364 Forestry Tower Road
Kearney, Ontario
This property boasts a magnificent view and unparalleled quiet that will take your breath away. Enjoy 80 acres of privacy for exploring and hiking amogst nature. The fully winterized, comfortable and large cabin with wood finishes and soaring cathedral ceiling is surrounded by trees and towers above the lake and valley below. The living room, kitchen, and loft all offer vistas of amazing beauty that will leave you in awe. Modern comforts are provided by either the propane Generac or gas-powered generators for electricity. Propane is used for the stove, refrigerator, and three light fixtures. The property also includes a propane-fired hot water on demand boiler that has not been installed yet. A full septic system and fresh water from the dug well with filtration and UV light sterilization ensure your comfort. This turn-key opportunity comes with all furniture, appliances, lawn mower, snowblower, and both generators included. The walls and floor are spray-foamed, and the steel roof provides added durability. The wood stove, complete with tile base, stone back surround, and chimney, has been installed in the past two years, as has new flooring throughout. Over $7000 worth of gravel has been added to the driveway for easy access. This property is perfect for outdoor enthusiasts and nature lovers, with trails for hiking, snowmobiling, and ATV use throughout the property. You may even spot a moose or two! Access to the property is easy with a 4WD vehicle. Don't miss your chance to own this spectacular property and enjoy off-grid living at its finest! (id:3334)
172 Paling Avenue
Hamilton, Ontario
This one comes with some pleasant surprises. Very rare to find a primary bedroom with an ensuite and walk in closet at this price point. This 3 bedroom, plus office, 2 full bathroom, open concept home is move in ready. Pride of ownership is evident with the updated kitchen (2023) quartz counters & backsplash, numerous pot lights, updated furnace, updated central air, updated insulation in the attic, Roof was inspected and that resulted in a portion of it being replaced in 2021, Skylights were done in 2022, New deck last year. Appliances are newer and are included. The basement is solid and dry and ready for your ideas. (id:3334)
326 White Rock Crescent
Waterloo, Ontario
Welcome to pristine 326 White Rock Crescent, nestled in one of Waterloo’s most family-friendly neighborhoods! This charming and spacious backsplit boasts curb appeal and a large lot, offering move-in readiness. The front porch is adorable for enjoying your morning coffee! The well-maintained residence features a beautifully renovated kitchen with quartz countertops (2017), a bright eat-in area, newer flooring, and a custom staircase and railing duo that add sophistication. Step into a formal front living room, ideal for relaxing away from the family room bustling with kids! The large formal dining room is perfect for hosting guests. Cozy up by the gas fireplace in the generous family room for intimate evenings, creating a true sense of home. Upstairs, three bedrooms offer ample space alongside a large family bathroom, while a bonus bedroom and a full bathroom on the lower level are perfect for accommodating overnight guests. The lowest level also offers abundant bonus storage area! This home uniquely offers two walkouts to the backyard—accessible from both the kitchen and the family room. Step outside to the fully fenced-in, private rear yard and unwind on the beautiful deck amidst stunning landscaping, perfect for entertaining. A gas line for the BBQ ensures easy outdoor cooking. Recent updates include 6” eavestroughs with leaf protectors installed in 2022 for low maintenance and efficient water drainage, along with an owned water softener and water heater installed in 2019. White Rock Crescent, with its oversized driveway, enjoys a prime location within walking distance to schools, parks, St. Jacob’s Farmer’s Market, transit, Laurel Conservation, shopping, and restaurants. Don’t miss out on this exceptional home! (id:3334)
132 Young Street
Kitchener, Ontario
What an opportunity! This grand residence, located steps from Hibner Park, checks all the boxes! It is a very rare property that has the flexibility for so many uses. With over 3500 sq ft of finished space on two levels this circa 1890 home could be easily converted back to its original splendor as a turn of the century (no not the 2000's!) showstopper. Freshly painted throughout the interior. Originally modernized in the 1980s with features such as an over engineered and oversized double car garage that features a workshop area with cabinets, countertop and sink. A second unit that is recognized by the city was added at this time as well. An ESA certificate is available showing that all knob and tube wiring has been replaced. The expansive millwork throughout has been lovingly maintained as can be seen by the many pictures and virtual tours. The main floor is truly magnificent with features such as two fireplaces and woodwork that just is not available today. This space is bathed in natural light from the many windows. Relax with friends and neighbours on the two large front porches and lush back yard. Simply fantastic! There is more...so much more. With sympathetic zoning, many investors look for the opportunity to add units for additional income but find that the lot does not support this goal. Problem solved! 132 Young Street possesses a mature and private 67 x 165 foot lot which would allow for many more units. This unique home and property demands your attention and is available for easy showings! (id:3334)
324 Equestrian Way Unit# 15
Cambridge, Ontario
ULTIMATE TOWNHOME LIVING: WHERE STYLE MEETS CONVENIENCE! This exquisite 3-bedroom, end-unit townhome offers over 1,770 square feet of meticulously designed living space, with every detail thoughtfully considered. Upon entering, you'll be welcomed by a spacious foyer bathed in natural light. This entryway provides access to the powder room and the open-concept living area, where the living room, kitchen, and dining area flow seamlessly into a fully fenced deck, perfect for outdoor relaxation. The main floor is ideal for entertaining, featuring a stunning kitchen with quartz countertops, stainless steel appliances, a subway tile backsplash, and an island with seating. On sunny days, enjoy your coffee on the deck, conveniently accessed through the dining space. Upstairs, you will find 3 bedrooms. The primary bedroom is bright and spacious, boasting a large walk-in closet with custom built-ins and a luxurious 4pc ensuite with quartz countertops. The other 2 bedrooms share a stylish 3pc bathroom with quartz counters and a tiled, glass-enclosed shower. Additionally, a custom built-in office space upstairs is perfect for remote work. The builder-finished basement expands your living space, featuring a recreation room, laundry facilities, and ample storage. No detail was spared when designing this space – just to name a few: a 10x10 Gazebo for shade sitting on the 13x22 pressure treated deck, an out GAS bbq hook up, 200amp panel, a rough-in for EV charger, garage heater, owned RO system, water softener, hot water heater, soft close cabinet doors and drawers throughout, Hunter Douglas 2-way window treatments, pot lighting, and more. Located just minutes from the 401, shopping, and excellent schools, and a park, this home combines convenience with elegance. Welcome home! (id:3334)
28 Mill Lake Trail
Mcdougall, Ontario
Welcome to your family's dream cottage on the serene shores of Mill Lake, just outside the charming town of Parry Sound. This three-bedroom, two-bathroom waterfront cottage offers 145 feet of south exposure, ensuring you can soak up the sun all day long. It's a place where you can truly feel like the king or queen of your lakeside castle, gazing out over the tranquil waters. The cottage's open-concept design, complete with vaulted pine ceilings and generous picturesque windows, floods the space with natural light.Winterized for year-round comfort and enjoyment. The upper level has three bedrooms, including a full bathroom, while the lower level offers a spacious games room, additional guest space, a convenient laundry room/two-piece bathroom. It's an ideal layout for hosting family and friends. Step outside onto the deck to savour family meals, a gazebo for some evening family fun with stunning lake views as your backdrop. Down by the lakeshore, you'll discover a level area perfect for all-day swimming, complete with gentle water access. Access to this lakeside haven is made easy, thanks to the year-round maintained private road. Additionally, you'll have the convenience of a single-car garage and a generator plug-in for added peace of mind. Mill Lake is a haven for fishing, swimming, and boating, with an added bonus of access to Portage Lake. And should you ever need supplies or entertainment, the town of Parry Sound is just a stone's throw away, offering a wealth of amenities, shopping, a hospital, a thriving arts scene at the theatre, schools, and much more. This cottage is truly turnkey, ready for you to start creating memories and bask in the breathtaking fall colours. Don't miss out on the opportunity to claim your piece of paradise on Mill Lake. Click on the media arrow for video, floor plans and 3D-imaging. (id:3334)
16 Portland Street
Collingwood, Ontario
Set on a premium corner lot, you'll enjoy the added privacy this 3 bedroom home offers. Located in Pretty River Estates, this stylish and contemporary home is steps away from picturesque walking trails. Hike or bike into downtown Collingwood along the Train Trail. Main Floor: open concept, high vaulted ceilings, sitting room, dining area with upgraded chandelier, gourmet kitchen with quartz island, under cabinet lighting, subway tile backsplash, top-tier appliances, pot lights, powder room. Enjoy Apres-ski beverages by the toasty gas fireplace. Backyard: 8ft patio doors, fully fenced, expansive deck, natural gas BBQ hookup, well maintained hot tub with privacy screens. Second Floor: spacious primary bedroom with cathedral ceiling, large walk-in closet & lavish en-suite bathroom with walk in shower and double sink vanity. Two additional bedrooms, a complete bathroom - oversized vanity and bathtub, spacious loft area with a view of the living area (ideal for lounging or playing video games). Basement: partially completed with flooring and drywall, can be used as a recreation room or as an additional living space, large windows & cold storage room. Garage: ample storage space with inside entry. Ideally situated within close proximity to supermarkets, cozy cafes, delectable restaurants, vibrant live music venues, prestigious golf courses, and the stunning Georgian Trail. A short drive will take you to Scandinave Spa and bustling Blue Mountain Village. Find a sanctuary of your very own at 16 Portland St. Tired of packing and unpacking? Why not live where you play... (id:3334)
972 Strasburg Road Unit# 7
Kitchener, Ontario
Welcome to your dream home in the highly sought-after Country Hills neighbourhood of Kitchener! This stunning end-unit townhome perfectly combines comfort and convenience in an ideal location. Step inside and be greeted by a superb main floor layout featuring a spacious living room flooded with natural light—perfect for unwinding with your favorite movie. The living room seamlessly flows into a beautiful eat-in kitchen, complete with ample counter space, stainless steel appliances, and a cozy dining area. Slide open the doors to your private, fully fenced deck, equipped with a natural gas BBQ line, making outdoor grilling a breeze. The yard offers a safe and fun space for kids to play. Head upstairs to find an open den area, bathed in sunlight, that’s perfect for a home office. This level also boasts three bedrooms and a full bathroom. The primary bedroom is a true retreat with a walk-in closet and ensuite privileges. The fully finished basement expands your living space with a rec room, a laundry area, an additional room to suit your family's needs, and a full bathroom for added convenience. Plus, the roof was newly replaced in 2023. Nature enthusiasts will love the nearby Huron Natural Area, featuring six different trails and a pond, as well as McLennan Park. This fantastic neighbourhood places you minutes from schools, parks, banks, gas stations, grocery stores, restaurants, and more. Easy access to the highway ensures a smooth commute. Don’t miss out on making this wonderful home yours today! (id:3334)
87 Histand Trail
Kitchener, Ontario
OPEN HOUSE SATURDAY July 6th 2:30-4pm. Presenting this newly constructed luxury home with a Walk-Out basement by Mattamy Homes, designed for modern living in a highly desirable neighborhood. Upon entry through the oversized double doors, you'll find a spacious foyer that seamlessly connects to an open-concept living, dining, and kitchen area. This stunning property includes 4 bedrooms, 4 bathrooms, a main level den, and a walkout basement. The kitchen features an elongated island with premium quartz countertops, perfect for entertaining. The main level, with its 9-foot ceilings, contemporary aesthetics, expansive windows, and upscale finishes, exudes elegance. Oversized patio doors from the great room open onto a sunlit deck, filling the interior with natural light. The main floor also includes a bonus den and a convenient half-bathroom. The double-car garage, with access to a mudroom and walk-in closet, enhances the home's modern conveniences. Upstairs, the 9-foot ceilings continue, providing a sense of spaciousness. This level houses 4 bedrooms, a main bathroom, and two ensuite bathrooms. The generously sized primary suite features a walk-in closet and a luxurious 5-piece ensuite with a standalone tub, dual sinks, quartz countertops, and premium cabinetry. Bedroom 3 has a private 3-piece ensuite, and the spacious second-floor laundry room offers convenience and practicality. The basement is ready for your personal touch, whether for additional living quarters or a recreational area, and includes plumbing rough-ins for a future bathroom. Strategically located with easy access to parks, the famous Huron conservation area, RBJ sports complex, schools, retail, dining options, and Highway 401, this home is also near upcoming developments like a library and community center. Don't miss the chance to own this exquisite home that embodies modern comfort in a welcoming community. (id:3334)












