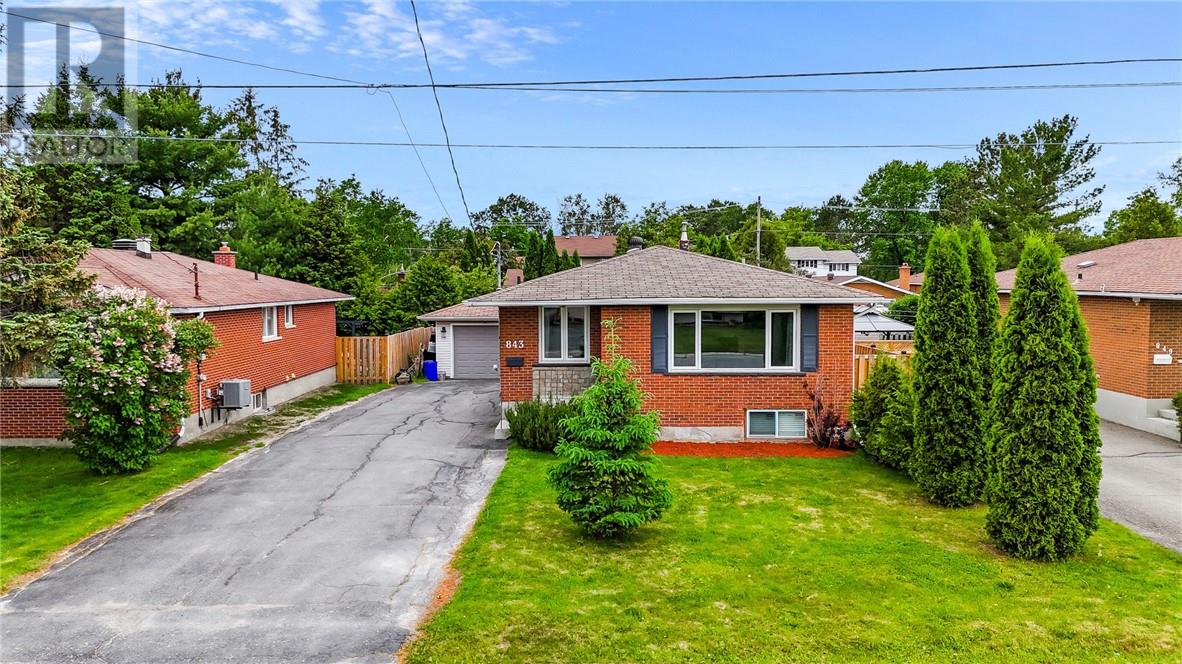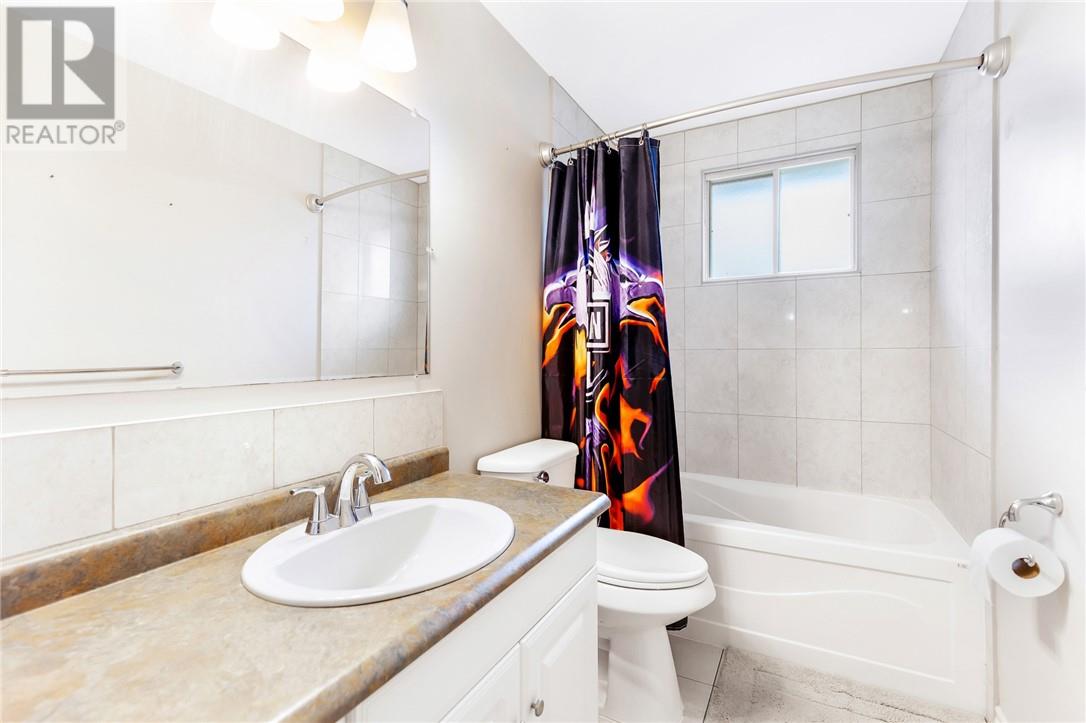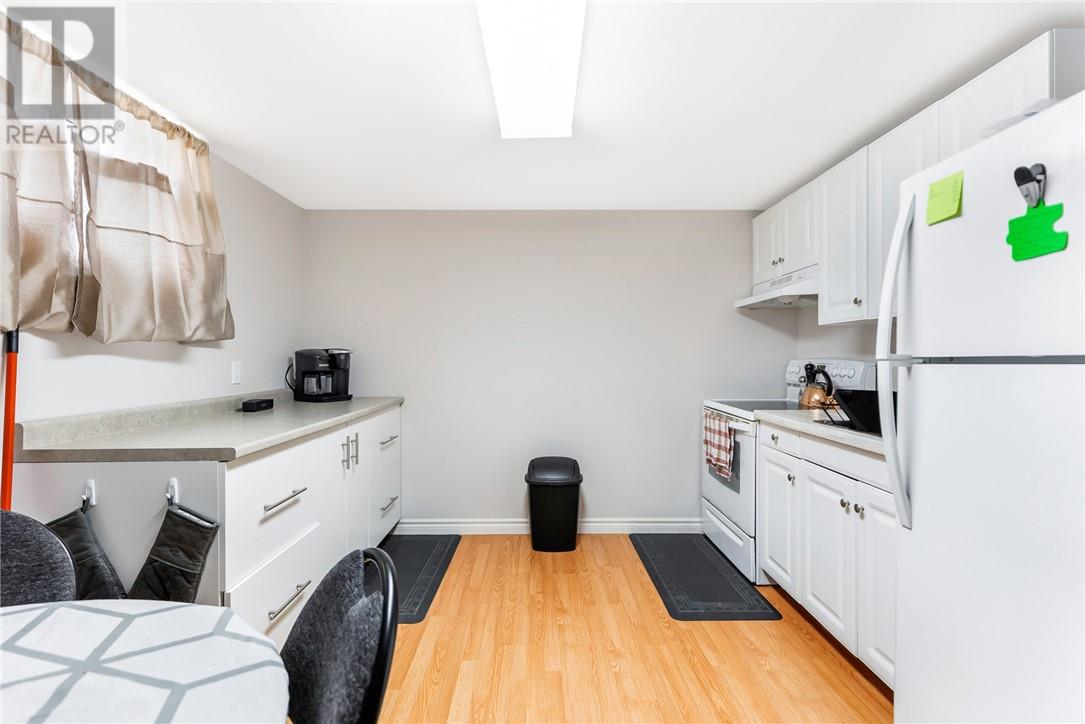843 Marlborough Drive Sudbury, Ontario P3A 3G1
$559,000
Charming all brick home with a 2 bedroom in-law suite in prime New Sudbury location! Close to Adanac Ski Hill and shopping amenities. The main floor features a bright living room that flows into your generous sized dining and kitchen area and boasts three spacious bedrooms and one bathroom. On the lower level you'll find the 2 bedroom in-law suite with own laundry which is perfect for extended family or rental income and has access to main floor. The property offers a large driveway to your 18 x 28 detached heated garage and has a fully fenced west facing backyard. Don’t miss the opportunity to own this wonderful home in a highly sought-after area. Contact us today to schedule a viewing! (id:3334)
Property Details
| MLS® Number | 2117170 |
| Property Type | Single Family |
| Amenities Near By | Park, Ski Hill |
| Community Features | Bus Route, Quiet Area, School Bus |
| Equipment Type | None |
| Rental Equipment Type | None |
| Road Type | Paved Road |
| Storage Type | Storage |
Building
| Bathroom Total | 2 |
| Bedrooms Total | 5 |
| Architectural Style | Bungalow |
| Basement Type | Full |
| Cooling Type | Central Air Conditioning |
| Exterior Finish | Brick |
| Flooring Type | Hardwood, Laminate, Tile |
| Foundation Type | Concrete |
| Heating Type | Forced Air |
| Roof Material | Asphalt Shingle |
| Roof Style | Unknown |
| Stories Total | 1 |
| Type | House |
| Utility Water | Municipal Water |
Parking
| Detached Garage |
Land
| Access Type | Year-round Access |
| Acreage | No |
| Fence Type | Fenced Yard |
| Land Amenities | Park, Ski Hill |
| Sewer | Municipal Sewage System |
| Size Total Text | Under 1/2 Acre |
| Zoning Description | R1-5 |
Rooms
| Level | Type | Length | Width | Dimensions |
|---|---|---|---|---|
| Lower Level | Bedroom | 12.11 x 10.1 | ||
| Lower Level | Recreational, Games Room | 16.9 x 11.5 | ||
| Lower Level | Storage | 13.6 x 9.5 | ||
| Lower Level | Bathroom | 9.1 x 4.6 | ||
| Lower Level | Kitchen | 10.10 x 14.7 | ||
| Lower Level | Bedroom | 10.10 x 9.8 | ||
| Main Level | Bedroom | 9.11 x 11.3 | ||
| Main Level | Primary Bedroom | 11.3 x 12 | ||
| Main Level | Bathroom | 11.3 x 5.0 | ||
| Main Level | Bedroom | 9.10 x 11.3 | ||
| Main Level | Kitchen | 17 x 9.11 | ||
| Main Level | Living Room | 15.9 x 11.2 |
https://www.realtor.ca/real-estate/27004344/843-marlborough-drive-sudbury








































