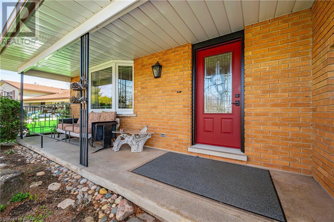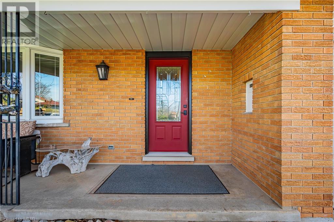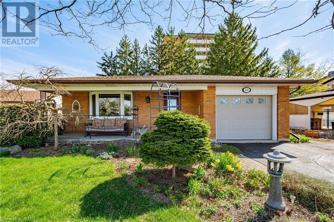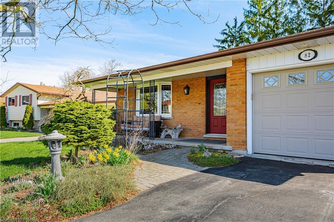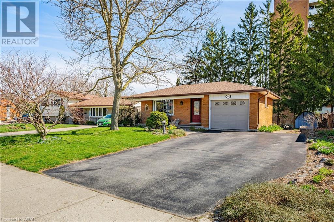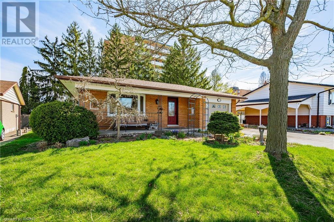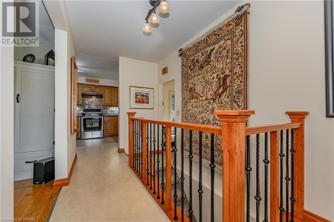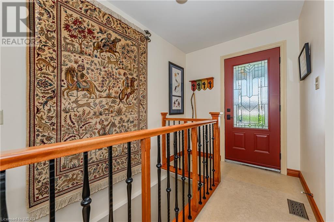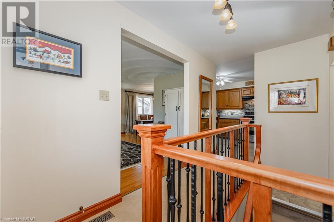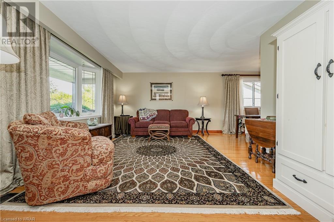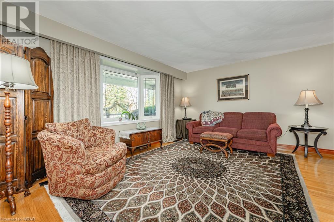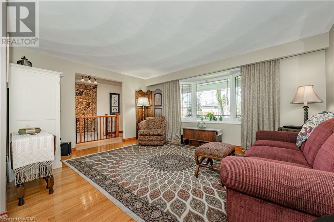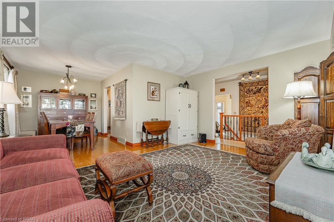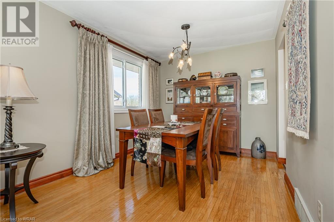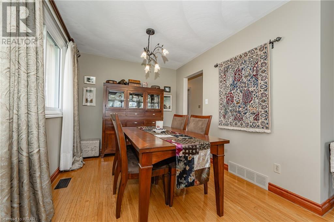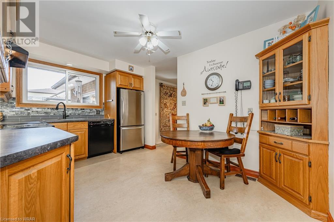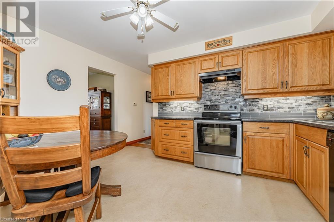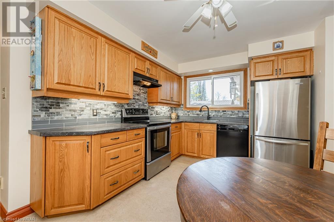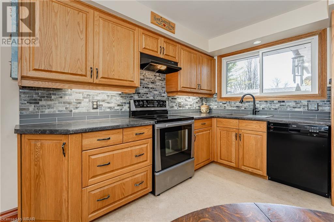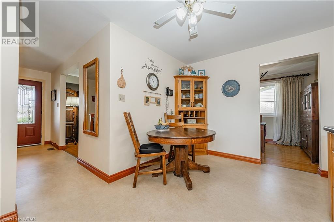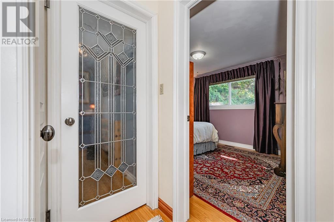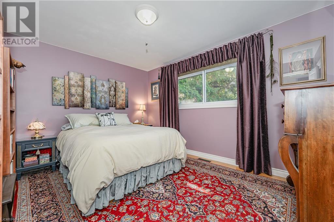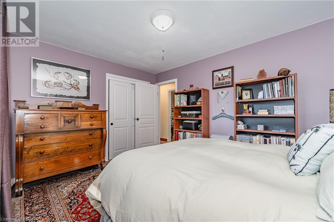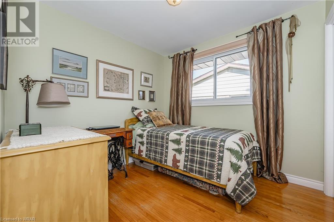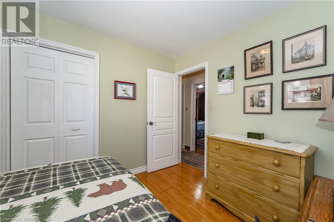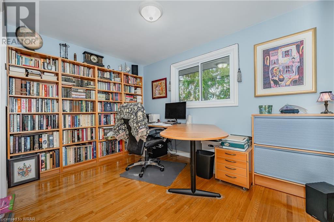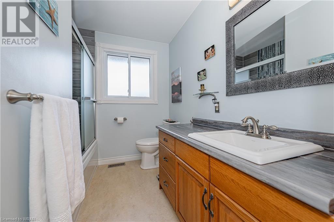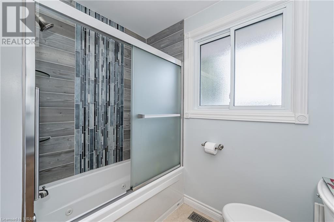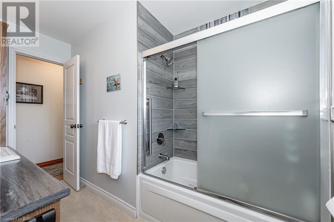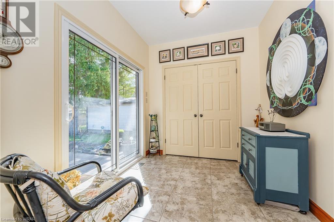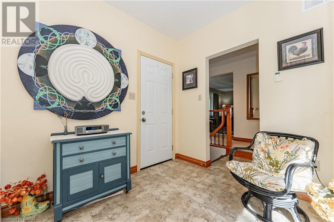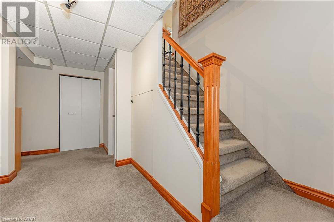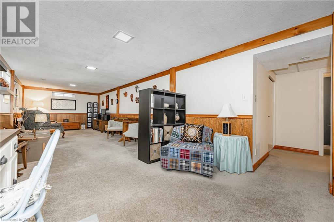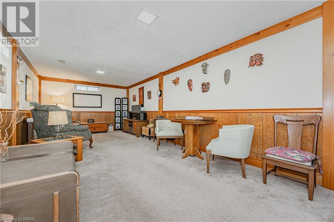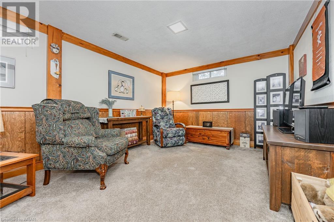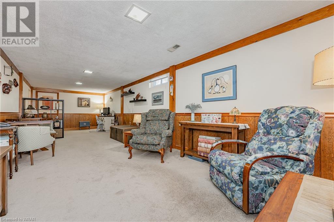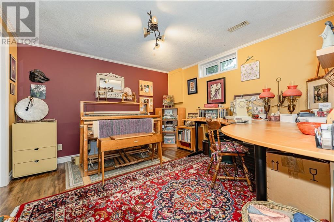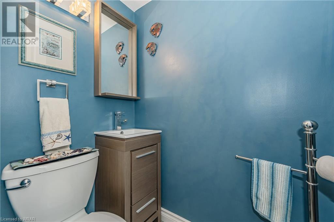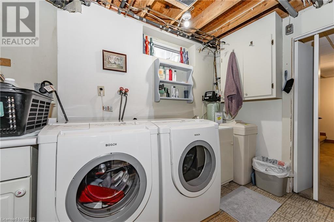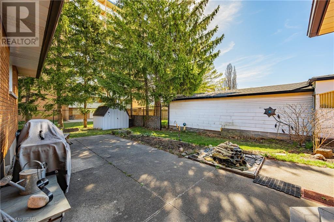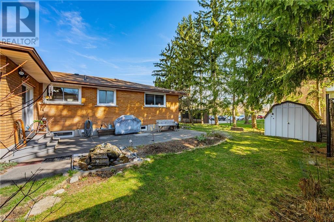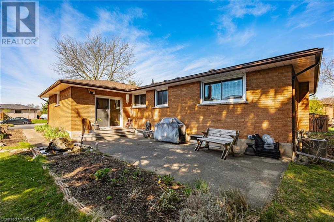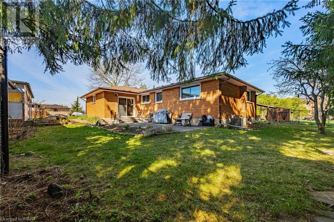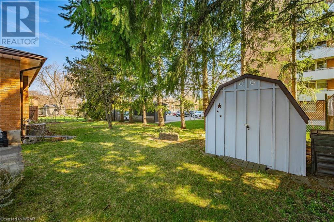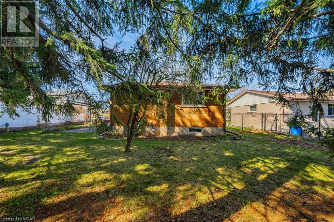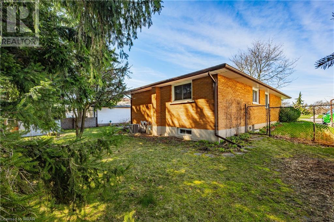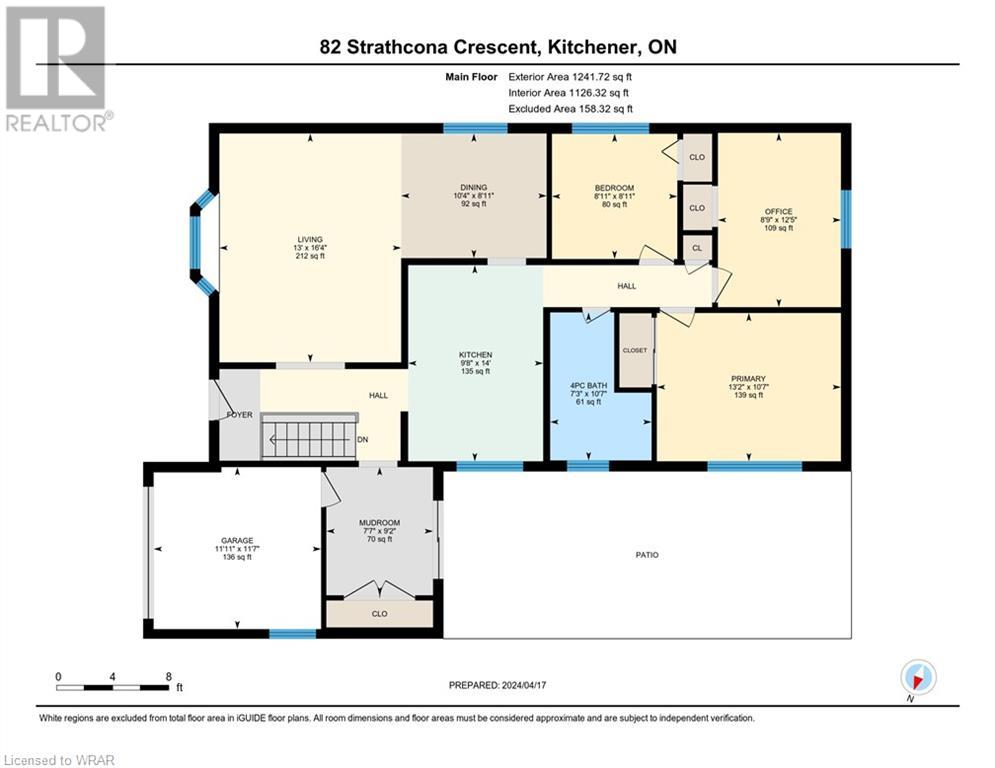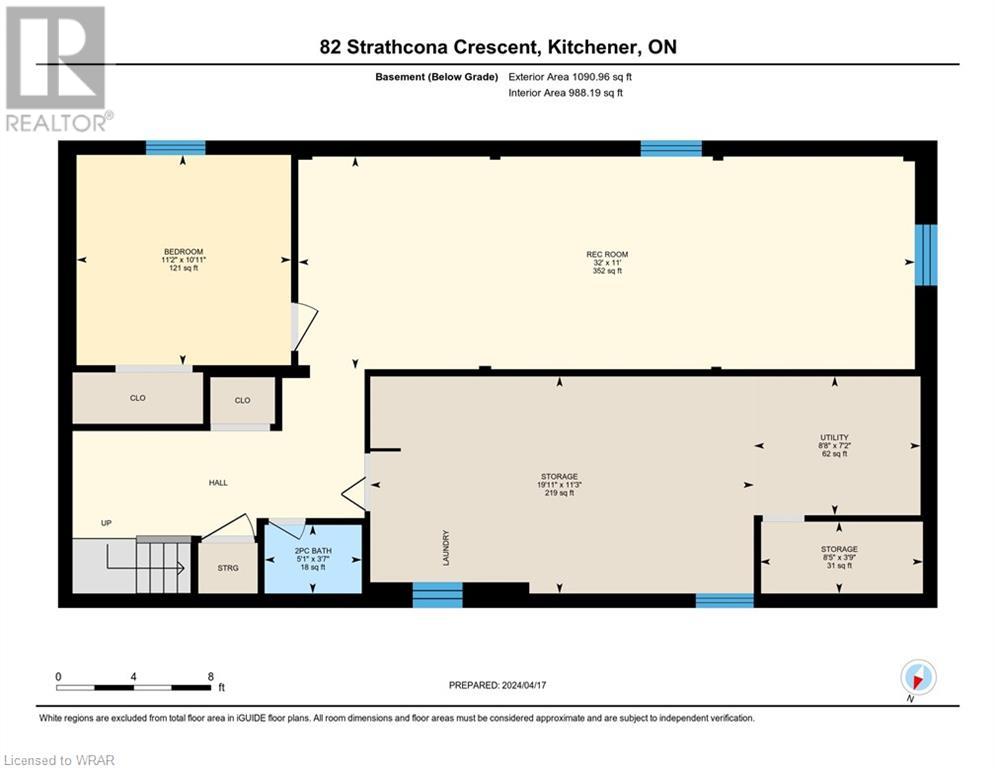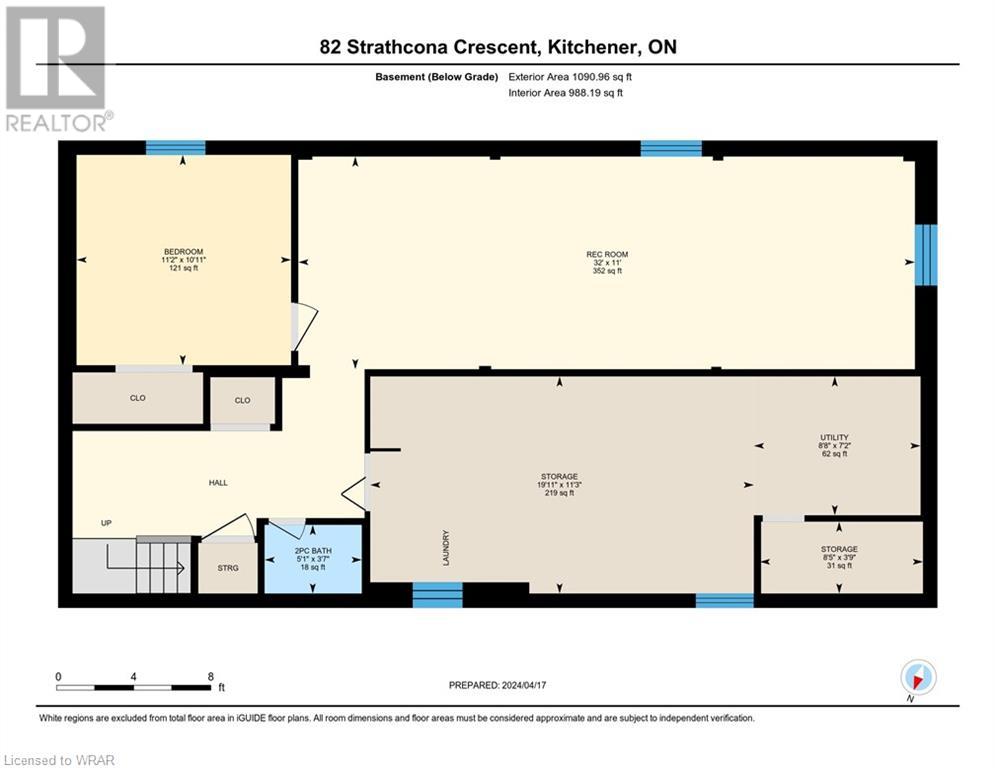82 Strathcona Crescent Kitchener, Ontario N2B 2W9
$700,000
Welcome to 82 Strathcona Crescent in the tranquil Heritage Park neighbourhood. This fully updated, bright 3-bedroom, 1.5-bathroom home features a eat in kitchen with beautiful back splash, a formal dining room and a large living room for all your family gatherings! A bright sunroom with heated floors that leads to your quite, landscaped back yard with all season blooms and a water feature—a perfect retreat for outdoor relaxation! The basement offers an entertainment area - finished with pecan wood details, a spacious laundry room and a bonus room! Enjoy ample parking for 4 vehicles. Conveniently located, within walking distance, to shopping, schools, a library, and trails, this home offers modern comfort in a serene setting. Don't miss out! (id:3334)
Open House
This property has open houses!
4:30 pm
Ends at:6:30 pm
2:00 pm
Ends at:4:00 pm
2:00 pm
Ends at:4:00 pm
Property Details
| MLS® Number | 40573668 |
| Property Type | Single Family |
| Amenities Near By | Park, Playground, Public Transit, Schools, Shopping |
| Community Features | Quiet Area, Community Centre |
| Equipment Type | Water Heater |
| Features | Paved Driveway, Automatic Garage Door Opener |
| Parking Space Total | 4 |
| Rental Equipment Type | Water Heater |
| Structure | Porch |
Building
| Bathroom Total | 2 |
| Bedrooms Above Ground | 3 |
| Bedrooms Below Ground | 1 |
| Bedrooms Total | 4 |
| Appliances | Central Vacuum, Dishwasher, Dryer, Freezer, Refrigerator, Stove, Water Meter, Water Softener, Washer, Hood Fan, Window Coverings, Garage Door Opener |
| Architectural Style | Bungalow |
| Basement Development | Finished |
| Basement Type | Full (finished) |
| Constructed Date | 1968 |
| Construction Style Attachment | Detached |
| Cooling Type | Central Air Conditioning |
| Exterior Finish | Brick |
| Fire Protection | Smoke Detectors |
| Fixture | Ceiling Fans |
| Foundation Type | Poured Concrete |
| Half Bath Total | 1 |
| Heating Fuel | Natural Gas |
| Heating Type | In Floor Heating, Forced Air |
| Stories Total | 1 |
| Size Interior | 2114 |
| Type | House |
| Utility Water | Municipal Water |
Parking
| Attached Garage |
Land
| Acreage | No |
| Land Amenities | Park, Playground, Public Transit, Schools, Shopping |
| Landscape Features | Landscaped |
| Sewer | Municipal Sewage System |
| Size Frontage | 56 Ft |
| Size Total Text | Under 1/2 Acre |
| Zoning Description | R2a |
Rooms
| Level | Type | Length | Width | Dimensions |
|---|---|---|---|---|
| Basement | Utility Room | 7'2'' x 8'8'' | ||
| Basement | Storage | 3'9'' x 8'5'' | ||
| Basement | Recreation Room | 11'0'' x 32'0'' | ||
| Basement | Bedroom | 10'11'' x 11'2'' | ||
| Basement | 2pc Bathroom | 3'7'' x 5'1'' | ||
| Main Level | Primary Bedroom | 10'7'' x 13'2'' | ||
| Main Level | Bedroom | 12'5'' x 8'9'' | ||
| Main Level | Mud Room | 9'2'' x 7'7'' | ||
| Main Level | Living Room | 16'4'' x 13'0'' | ||
| Main Level | Kitchen | 14'0'' x 9'8'' | ||
| Main Level | Dining Room | 8'11'' x 10'4'' | ||
| Main Level | Bedroom | 8'11'' x 8'11'' | ||
| Main Level | 4pc Bathroom | 10'7'' x 7'3'' |
https://www.realtor.ca/real-estate/26771756/82-strathcona-crescent-kitchener
