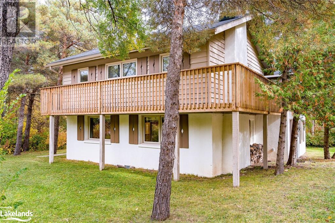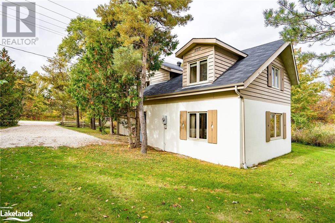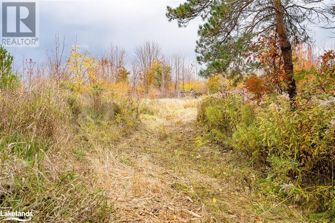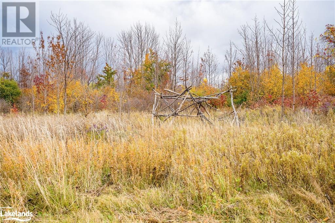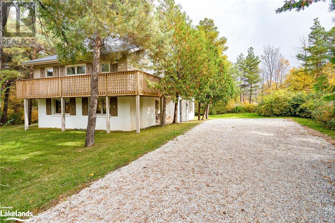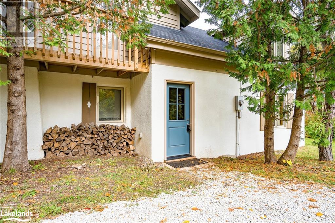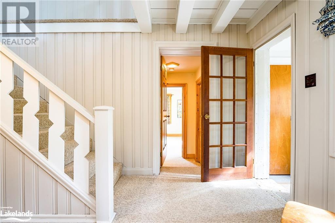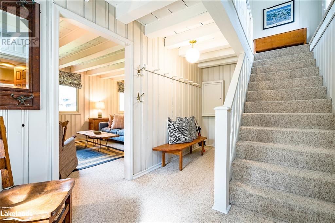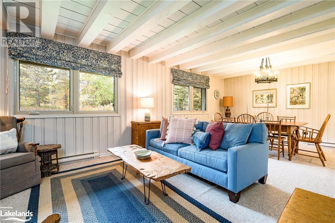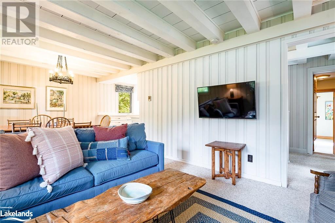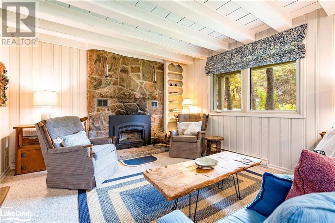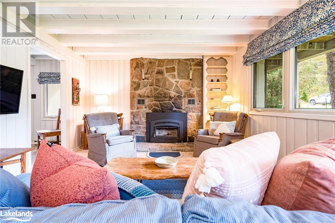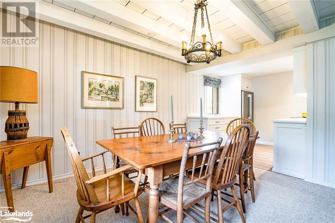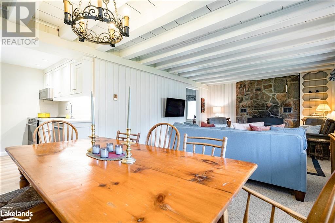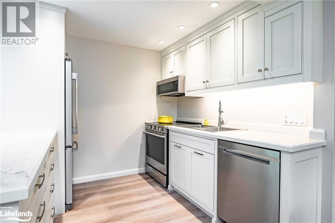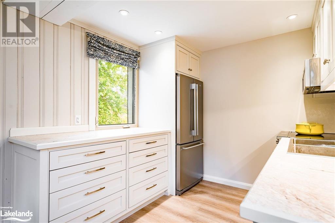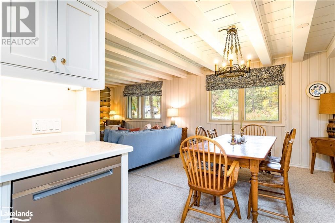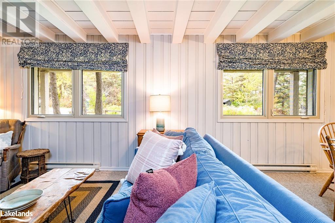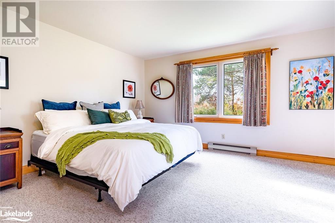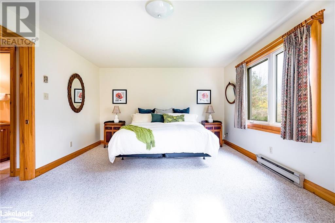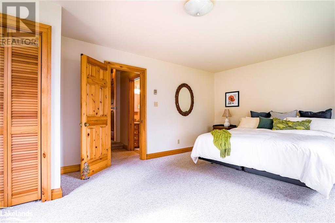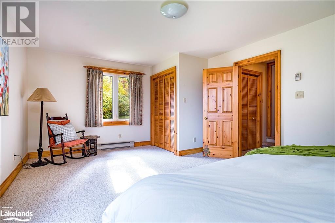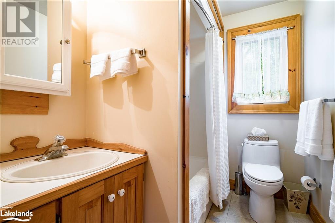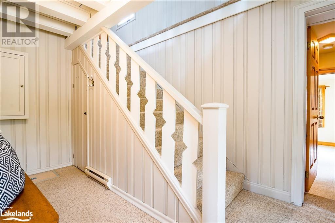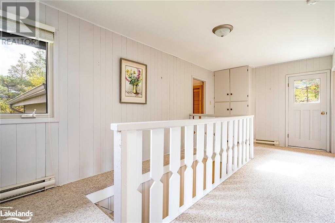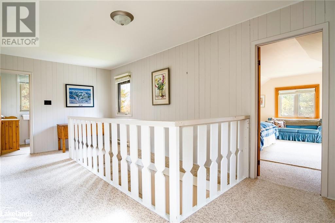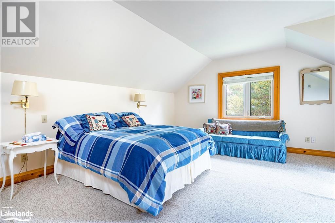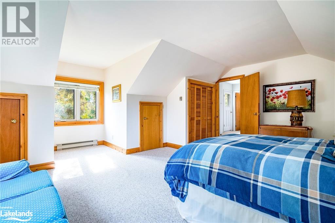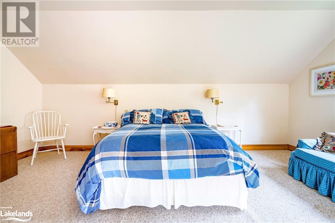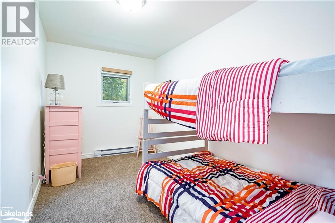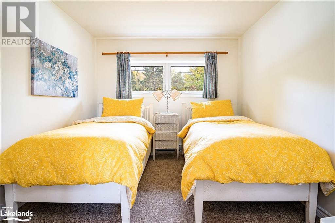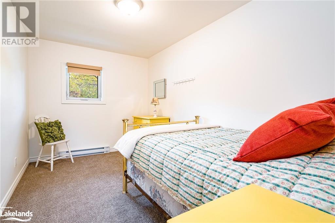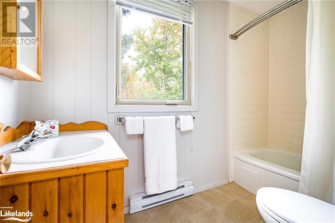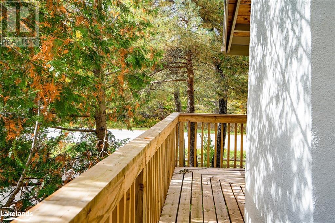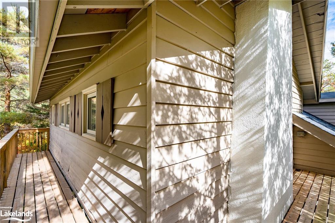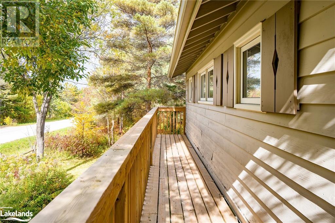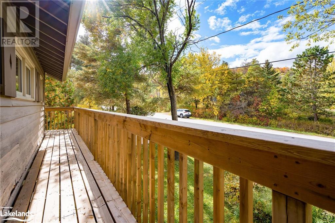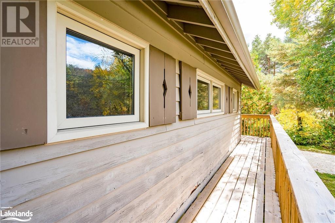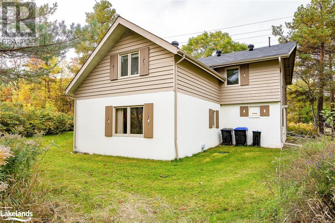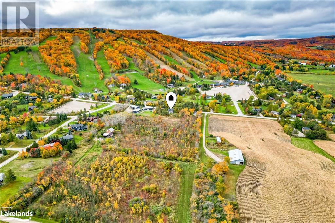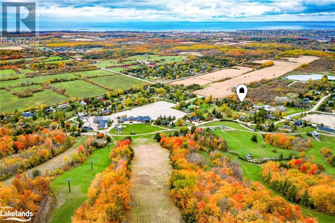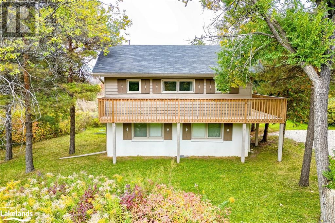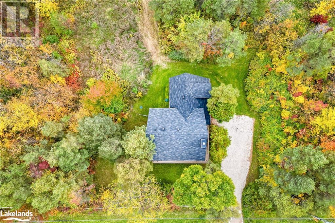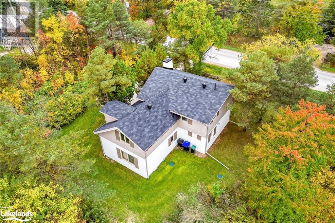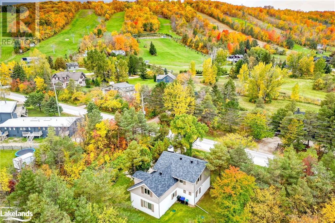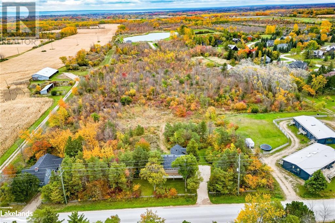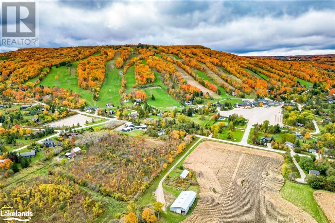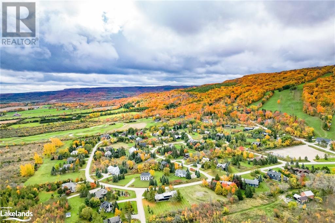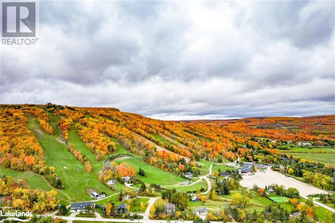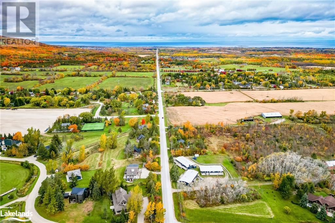5 Bedroom
2 Bathroom
1970
2 Level
Fireplace
None
Baseboard Heaters
$1,150,000
This rare Osler Bluff offering sits directly across from the ski club and is situated between the Orchard chair lift and Main Club road. Embodying timeless charm and family heritage, this classic retreat has been cherished by only 2 Osler member families since 1961. Boasting five bedrooms, furnished, and maintained meticulously, the setting offers just shy of an acre, 200'x 200' lot, with 1970 sq.ft. above grade, providing ample space for relaxation and recreation. The property features a large main floor primary bedroom suite, easily adaptable as a family room, enhancing its versatility. Enjoy the convenience of ski-in/ski-out access and being mere steps from the chairlift, while still within walking distance to Osler Clubhouses and the Summer Club. Notably, Osler Bluff membership is not mandatory, the property is owned and not subject to a land lease, presenting an opportunity for ownership without additional obligations. Envision the potential to build your dream home/retreat on this exceptional site, enhancing the legacy of this cherished property. Situated in the heart of the Osler community, this home facilitates year-round enjoyment, granting access to skiing, hiking, snowshoeing, swimming, tennis, golfing, cycling, and more. (id:3334)
Property Details
|
MLS® Number
|
40577463 |
|
Property Type
|
Single Family |
|
Amenities Near By
|
Golf Nearby, Schools, Ski Area |
|
Equipment Type
|
None |
|
Features
|
Conservation/green Belt, Country Residential |
|
Parking Space Total
|
4 |
|
Rental Equipment Type
|
None |
Building
|
Bathroom Total
|
2 |
|
Bedrooms Above Ground
|
5 |
|
Bedrooms Total
|
5 |
|
Appliances
|
Dishwasher, Refrigerator, Stove, Water Softener, Water Purifier, Microwave Built-in, Hood Fan, Window Coverings |
|
Architectural Style
|
2 Level |
|
Basement Development
|
Unfinished |
|
Basement Type
|
Crawl Space (unfinished) |
|
Constructed Date
|
1961 |
|
Construction Material
|
Wood Frame |
|
Construction Style Attachment
|
Detached |
|
Cooling Type
|
None |
|
Exterior Finish
|
Stucco, Wood |
|
Fireplace Present
|
Yes |
|
Fireplace Total
|
1 |
|
Heating Fuel
|
Electric |
|
Heating Type
|
Baseboard Heaters |
|
Stories Total
|
2 |
|
Size Interior
|
1970 |
|
Type
|
House |
|
Utility Water
|
Dug Well |
Land
|
Acreage
|
No |
|
Land Amenities
|
Golf Nearby, Schools, Ski Area |
|
Size Depth
|
200 Ft |
|
Size Frontage
|
200 Ft |
|
Size Irregular
|
0.91 |
|
Size Total
|
0.91 Ac|1/2 - 1.99 Acres |
|
Size Total Text
|
0.91 Ac|1/2 - 1.99 Acres |
|
Zoning Description
|
Ru |
Rooms
| Level |
Type |
Length |
Width |
Dimensions |
|
Second Level |
4pc Bathroom |
|
|
Measurements not available |
|
Second Level |
Bedroom |
|
|
9'4'' x 12'9'' |
|
Second Level |
Bedroom |
|
|
8'0'' x 13'3'' |
|
Second Level |
Bedroom |
|
|
19'8'' x 18'8'' |
|
Main Level |
Primary Bedroom |
|
|
19'8'' x 13'2'' |
|
Main Level |
4pc Bathroom |
|
|
Measurements not available |
|
Main Level |
Kitchen |
|
|
8'9'' x 8'2'' |
|
Main Level |
Dining Room |
|
|
8'3'' x 12'6'' |
|
Main Level |
Living Room |
|
|
16'4'' x 12'4'' |
|
Main Level |
Foyer |
|
|
Measurements not available |
Utilities
|
Cable
|
Available |
|
Electricity
|
Available |
|
Telephone
|
Available |
https://www.realtor.ca/real-estate/26805246/795517-collingwood-clearview-townline-clearview
