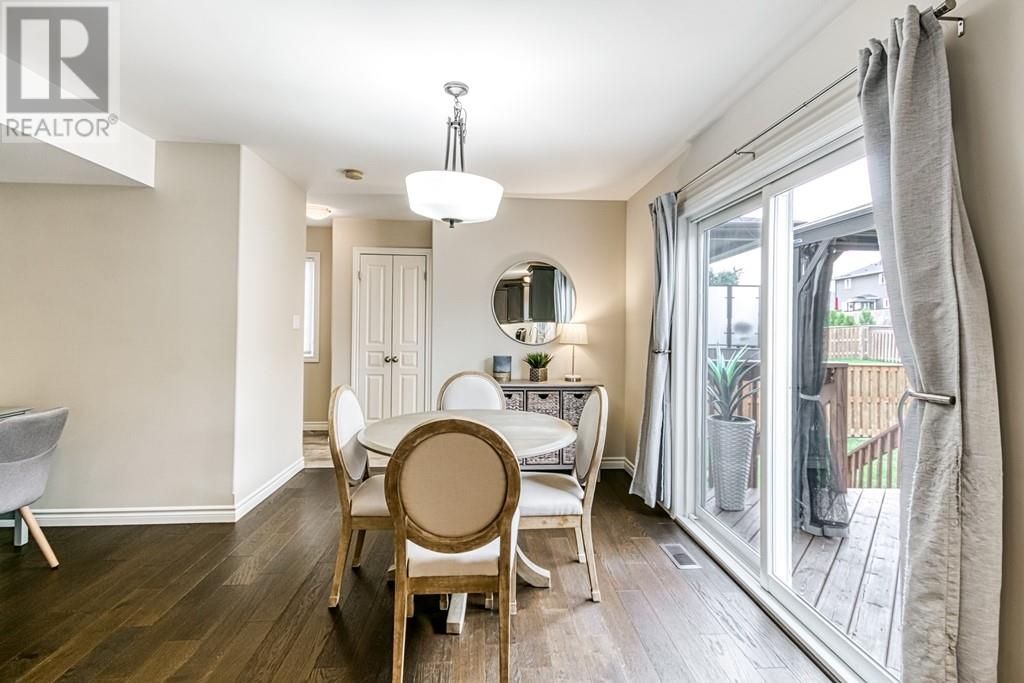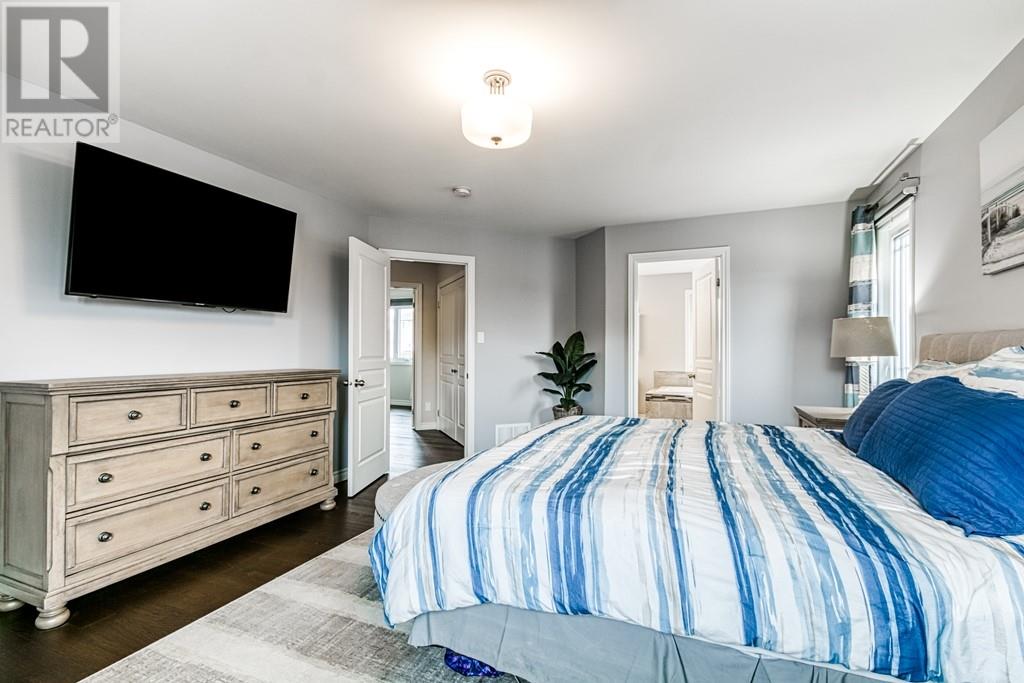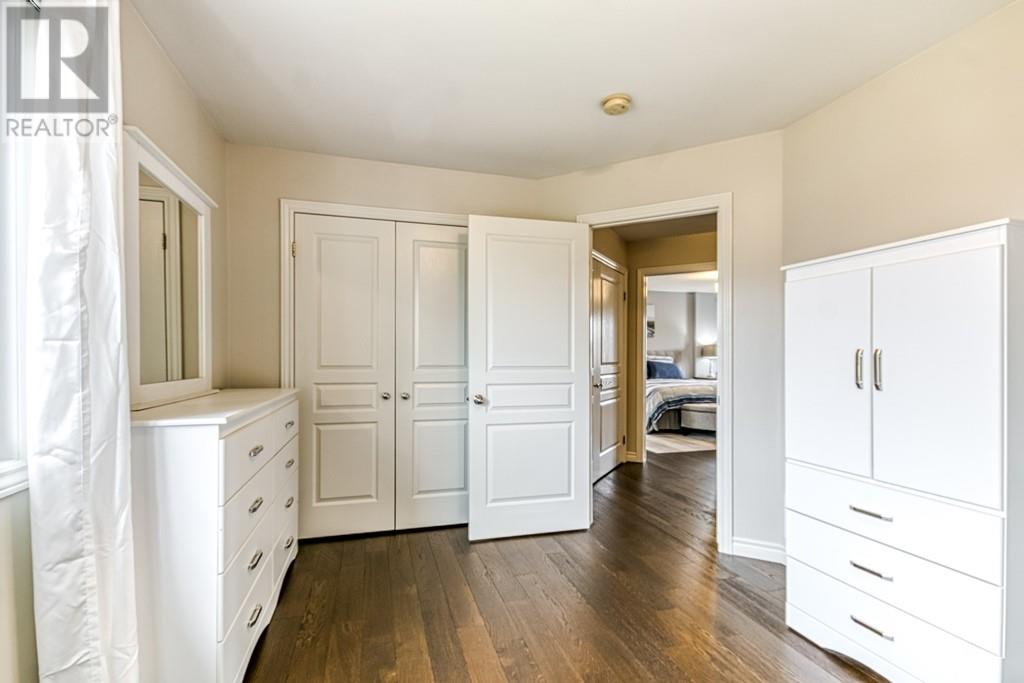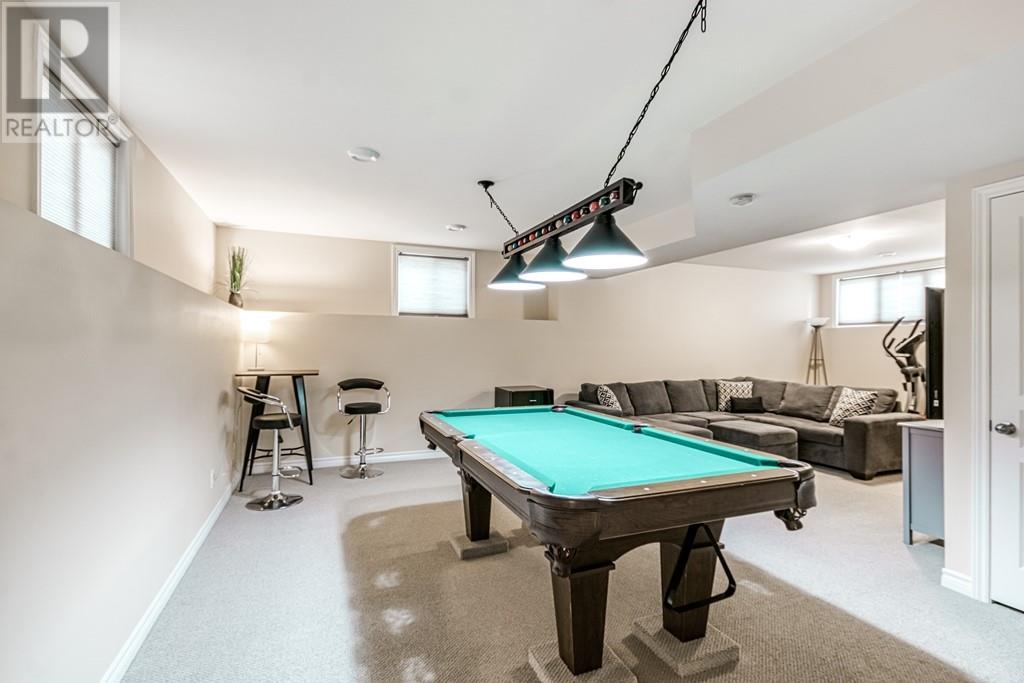71 Westport Street Greater Sudbury, Ontario P3B 0G2
$750,000
Experience the perfect blend of quality, comfort, and family-friendly living. This well-designed traditional 2-story home is built with exceptional craftsmanship by award-winning builder Zulich Homes, located in the sought-after Hazelton subdivision. This elegant 3-bedroom home features an open-concept main floor and a custom-designed kitchen, ideal for modern family life. The primary suite includes an ensuite with a custom glass shower and a spacious walk-in closet, offering a luxurious retreat. This home boasts numerous features for your comfort and convenience, such as a conveniently positioned laundry closet on the 2nd level, spacious bedrooms, a fully fenced backyard, a paved driveway, a 10 x 14 deck, central air conditioning, and a poured concrete foundation. Additionally, it includes a central vac, 200amp electrical service, and a closed-circuit video surveillance system. With top-notch construction and thoughtful design, this home is perfect for families seeking quality and comfort. Contact us today to schedule a viewing and make this dream home yours! (id:3334)
Open House
This property has open houses!
2:00 pm
Ends at:4:00 pm
Well-designed traditional 2-story home is built with exceptional craftsmanship by award-winning builder Zulich Homes, located in the sought-after Hazelton subdivision. This elegant 3-bedroom home fe
Property Details
| MLS® Number | 2117741 |
| Property Type | Single Family |
| Amenities Near By | Playground, Public Transit, Schools, Shopping |
| Equipment Type | Water Heater - Gas |
| Rental Equipment Type | Water Heater - Gas |
| Structure | Shed |
Building
| Bathroom Total | 4 |
| Bedrooms Total | 3 |
| Basement Type | Full |
| Cooling Type | Air Exchanger, Central Air Conditioning |
| Exterior Finish | Brick, Stone, Vinyl Siding |
| Flooring Type | Other |
| Foundation Type | Poured Concrete |
| Half Bath Total | 1 |
| Heating Type | Forced Air |
| Roof Material | Asphalt Shingle |
| Roof Style | Unknown |
| Stories Total | 2 |
| Type | House |
| Utility Water | Municipal Water |
Parking
| Attached Garage |
Land
| Acreage | No |
| Land Amenities | Playground, Public Transit, Schools, Shopping |
| Sewer | Municipal Sewage System |
| Size Total Text | Under 1/2 Acre |
| Zoning Description | R1-5, R2-2 |
Rooms
| Level | Type | Length | Width | Dimensions |
|---|---|---|---|---|
| Second Level | Bedroom | 13 x 10 | ||
| Second Level | Bedroom | 15 x 9.9 | ||
| Second Level | Primary Bedroom | 17.9 x 14 | ||
| Main Level | Living Room | 15.9 x 13 | ||
| Main Level | Dining Nook | 14.4 x 12 | ||
| Main Level | Kitchen | 13 x 13 |
https://www.realtor.ca/real-estate/27111092/71-westport-street-greater-sudbury











































