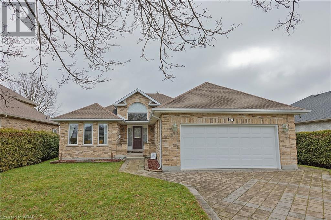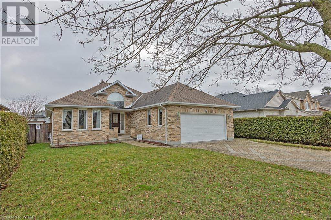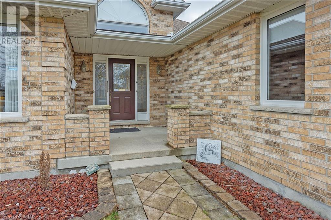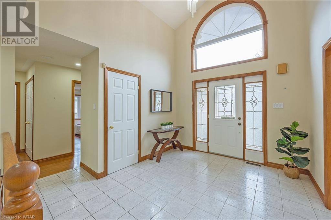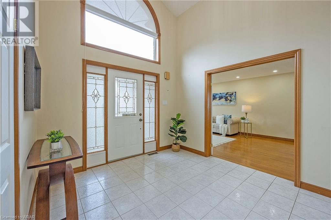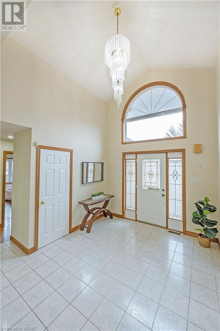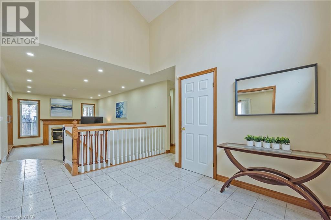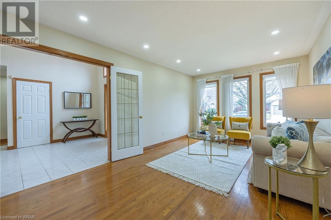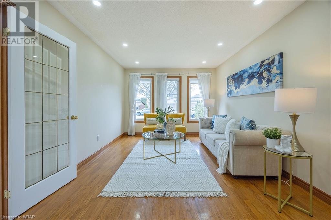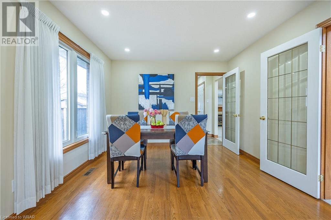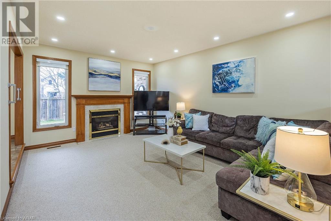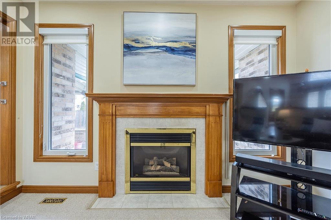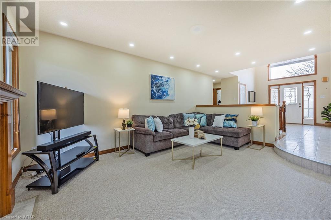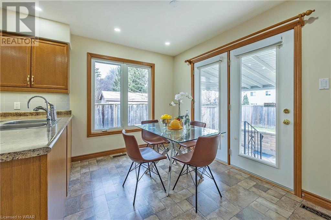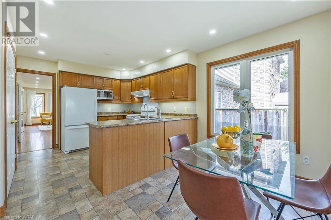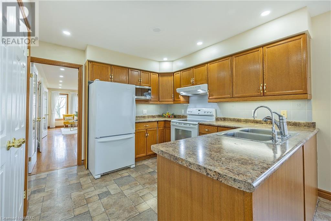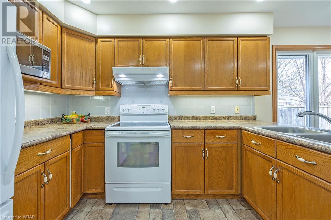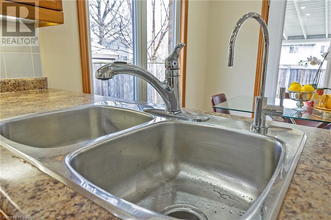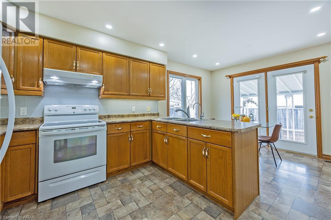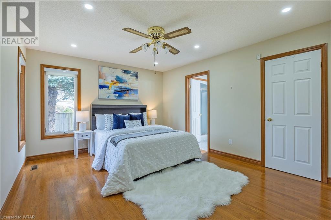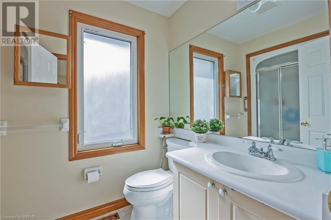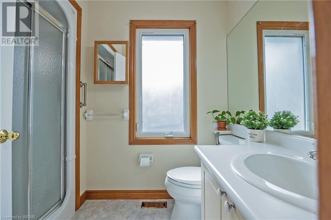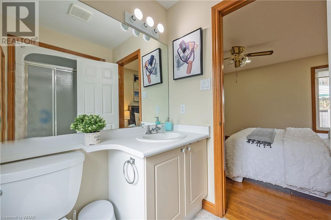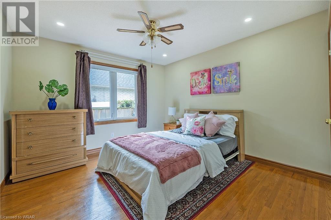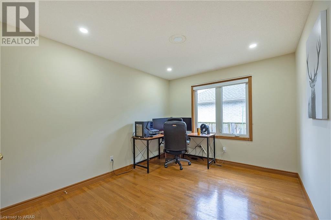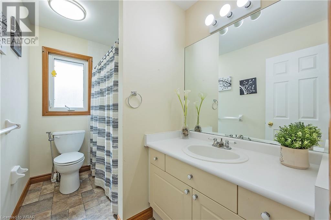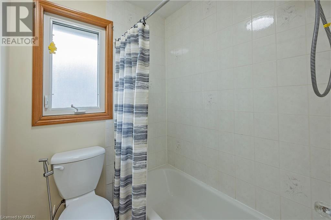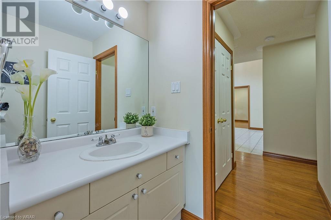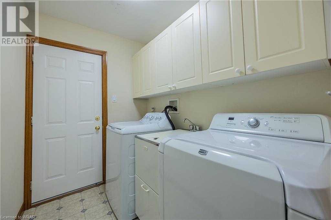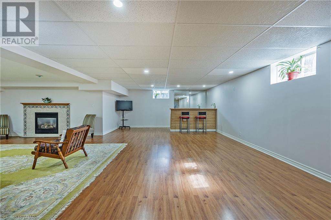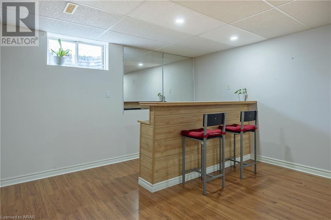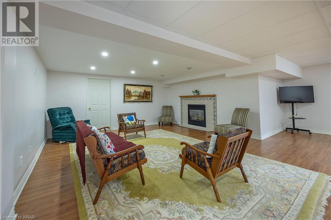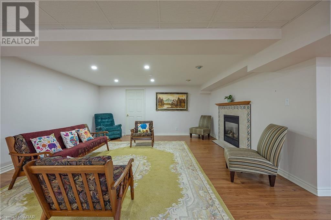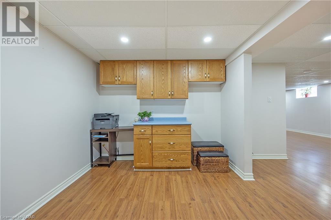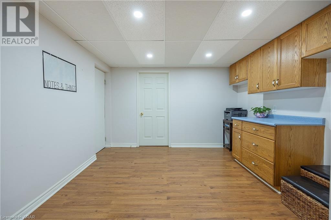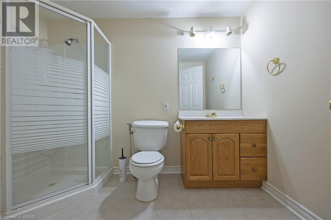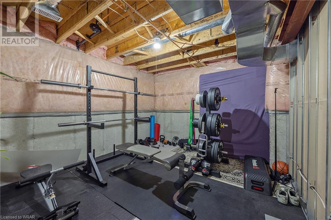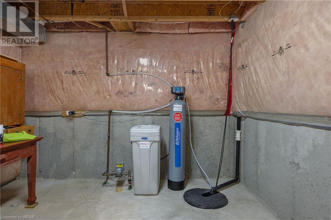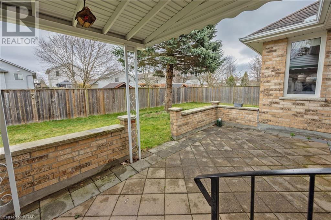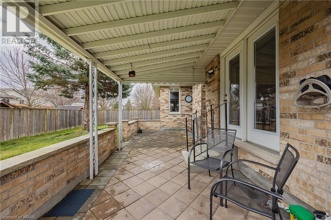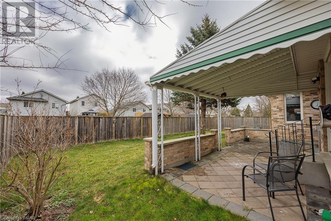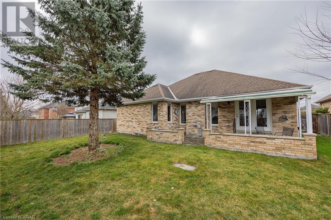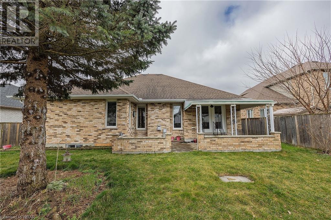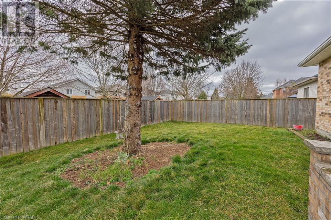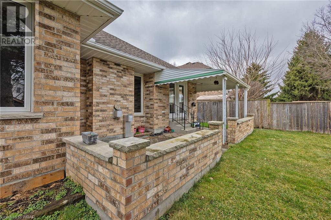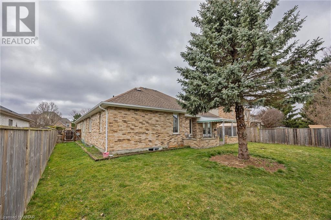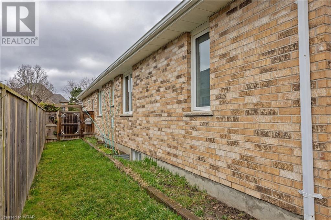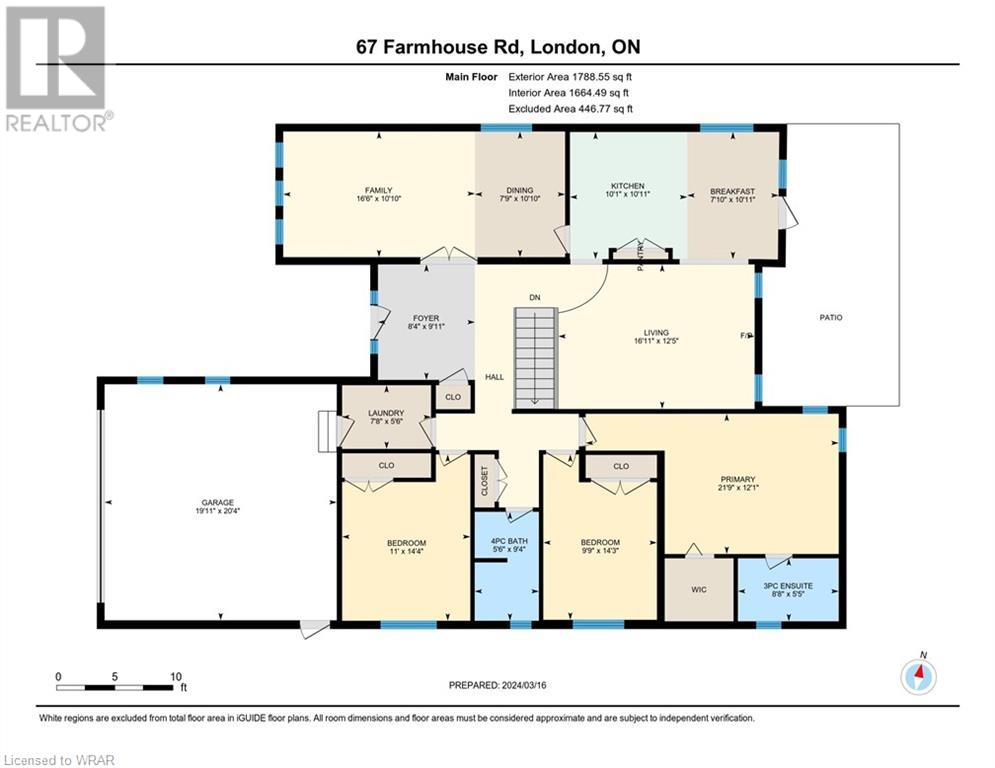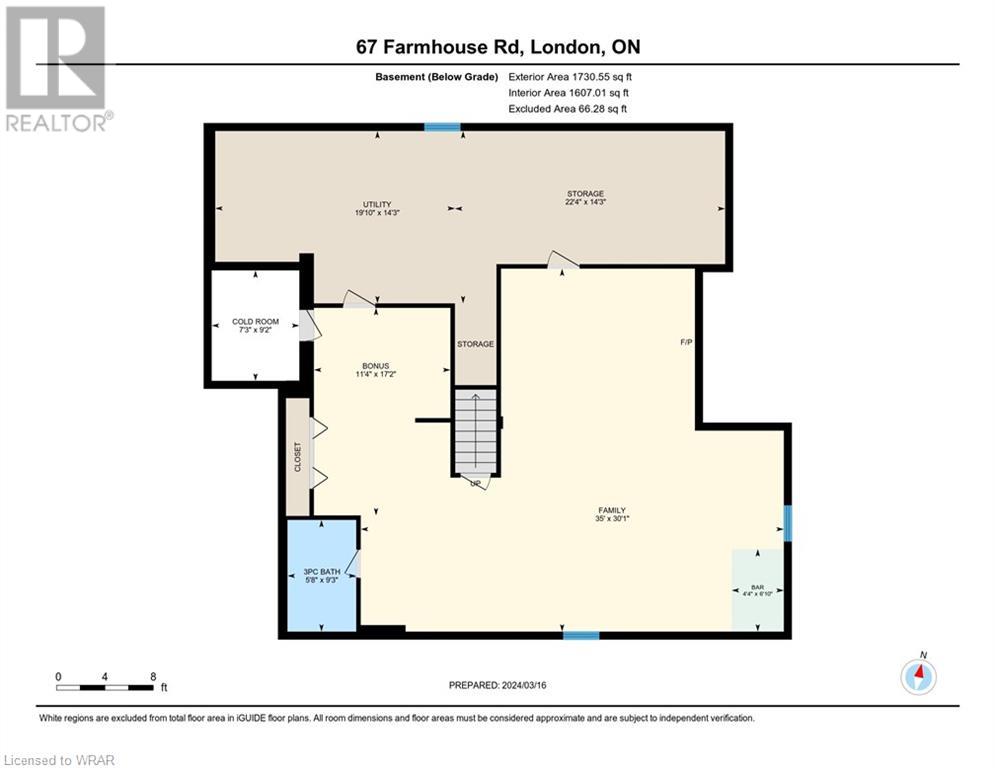67 Farmhouse Road London, Ontario N5Y 5M4
$899,900
Discover the charm and convenience of 67 FARMHOUSE Road, a beautifully maintained bungalow nestled in North London. This home is perfectly situated for easy access to the city's best amenities, with Fanshawe College, London International Airport, Western University, and Masonville Square Mall all within a swift 10 to 11-minute drive. Upon entering, you're greeted by a grand entrance with a 13' ceiling that leads to a spacious living area, including a bright, open kitchen/dining space with access to a fully fenced backyard—ideal for outdoor relaxation. The main level also features a cozy family room with a gas fireplace, laundry room, a 4-piece bathroom, and three bedrooms, with the primary offering a 3-piece ensuite and walk-in closet. The lower level hosts a large rec room with a bar and an additional 3-piece bathroom, suggesting potential for an in-law suite. This home is a perfect blend of comfort, style, and convenience for North London living. (id:3334)
Property Details
| MLS® Number | 40555042 |
| Property Type | Single Family |
| Amenities Near By | Airport, Golf Nearby, Hospital, Public Transit, Schools, Shopping |
| Community Features | School Bus |
| Equipment Type | Water Heater |
| Features | Sump Pump, Automatic Garage Door Opener |
| Parking Space Total | 4 |
| Rental Equipment Type | Water Heater |
Building
| Bathroom Total | 3 |
| Bedrooms Above Ground | 3 |
| Bedrooms Total | 3 |
| Appliances | Central Vacuum, Dryer, Refrigerator, Stove, Washer, Hood Fan, Window Coverings |
| Architectural Style | Bungalow |
| Basement Development | Finished |
| Basement Type | Full (finished) |
| Constructed Date | 1998 |
| Construction Style Attachment | Detached |
| Cooling Type | Central Air Conditioning |
| Exterior Finish | Brick |
| Fireplace Present | Yes |
| Fireplace Total | 2 |
| Foundation Type | Poured Concrete |
| Heating Fuel | Natural Gas |
| Heating Type | Forced Air |
| Stories Total | 1 |
| Size Interior | 3271.4900 |
| Type | House |
| Utility Water | Municipal Water |
Parking
| Attached Garage |
Land
| Access Type | Highway Nearby |
| Acreage | No |
| Land Amenities | Airport, Golf Nearby, Hospital, Public Transit, Schools, Shopping |
| Sewer | Municipal Sewage System |
| Size Frontage | 61 Ft |
| Size Total Text | Under 1/2 Acre |
| Zoning Description | R1-8 |
Rooms
| Level | Type | Length | Width | Dimensions |
|---|---|---|---|---|
| Lower Level | Utility Room | 42'3'' x 14'2'' | ||
| Lower Level | Recreation Room | 38'9'' x 30'1'' | ||
| Lower Level | 3pc Bathroom | 5'8'' x 9'4'' | ||
| Main Level | Family Room | 16'4'' x 12'5'' | ||
| Main Level | Kitchen | 8'9'' x 10'11'' | ||
| Main Level | Primary Bedroom | 15'0'' x 12'2'' | ||
| Main Level | Dining Room | 9'1'' x 10'11'' | ||
| Main Level | Living Room | 24'3'' x 10'9'' | ||
| Main Level | 4pc Bathroom | 5'5'' x 9'3'' | ||
| Main Level | Bedroom | 11'1'' x 14'3'' | ||
| Main Level | Bedroom | 9'11'' x 14'3'' | ||
| Main Level | Full Bathroom | 9'0'' x 5'5'' | ||
| Main Level | Laundry Room | 7'7'' x 5'5'' |
https://www.realtor.ca/real-estate/26632178/67-farmhouse-road-london
