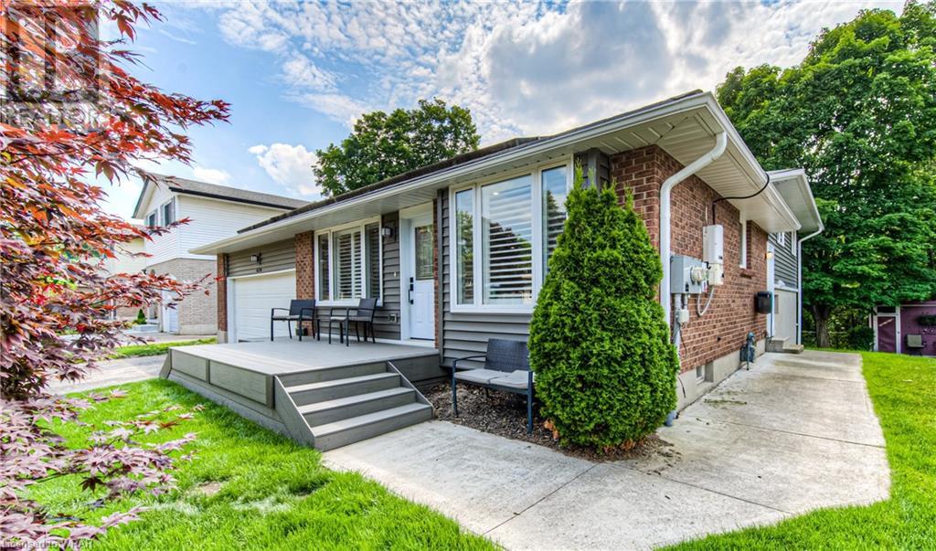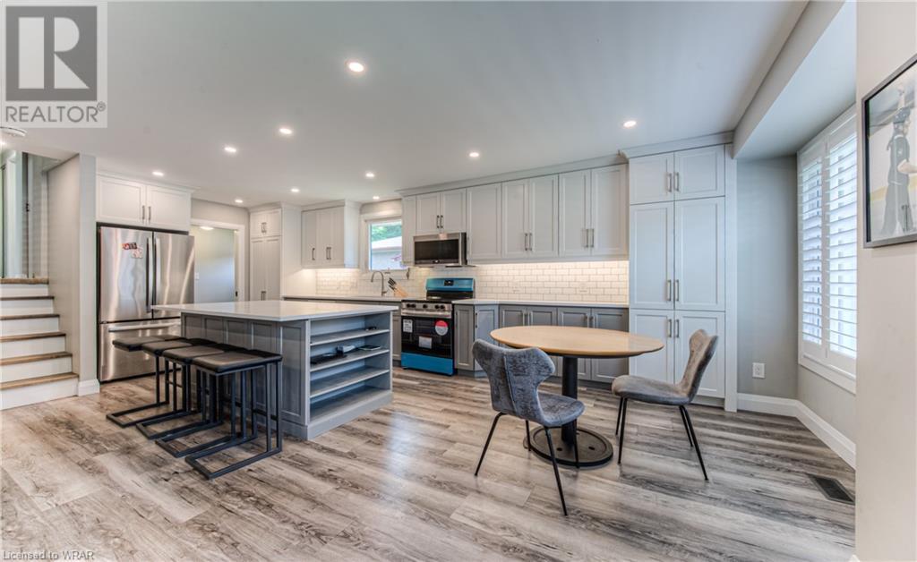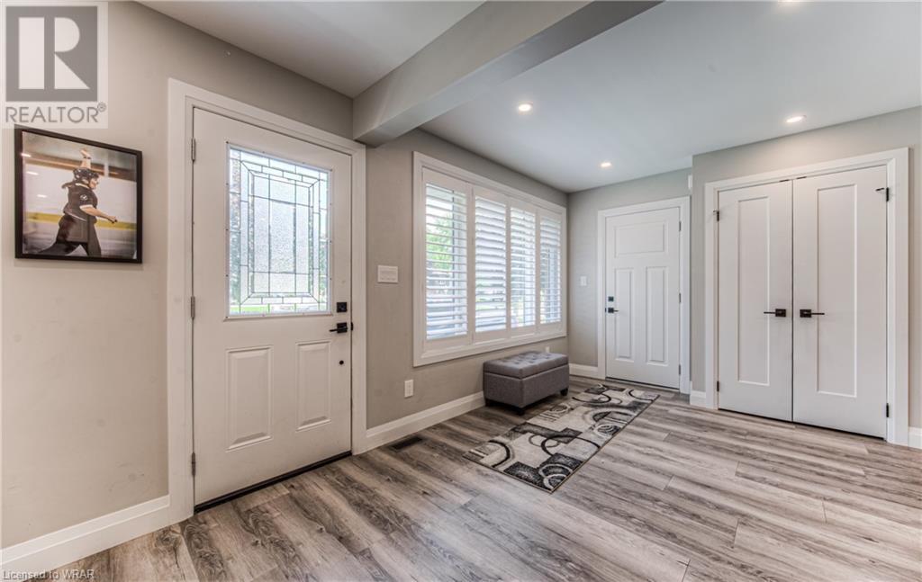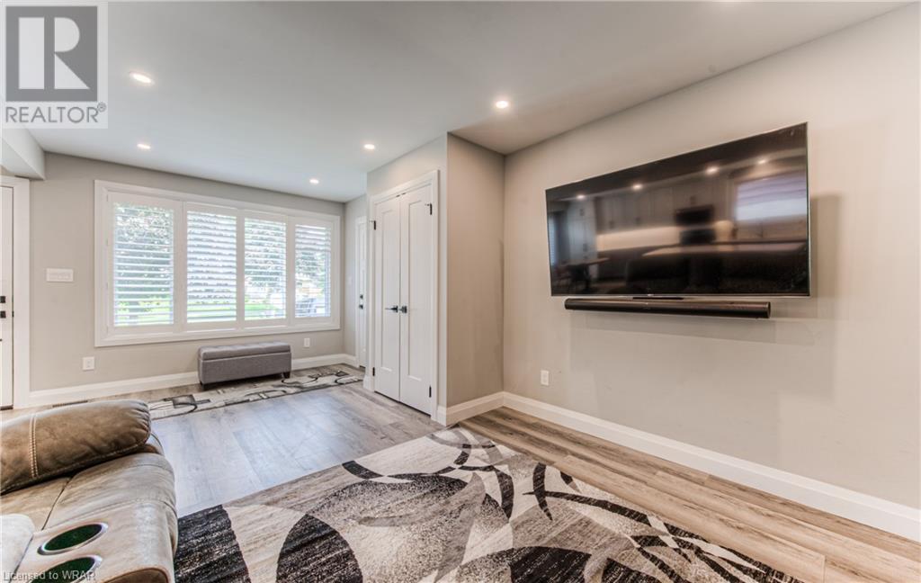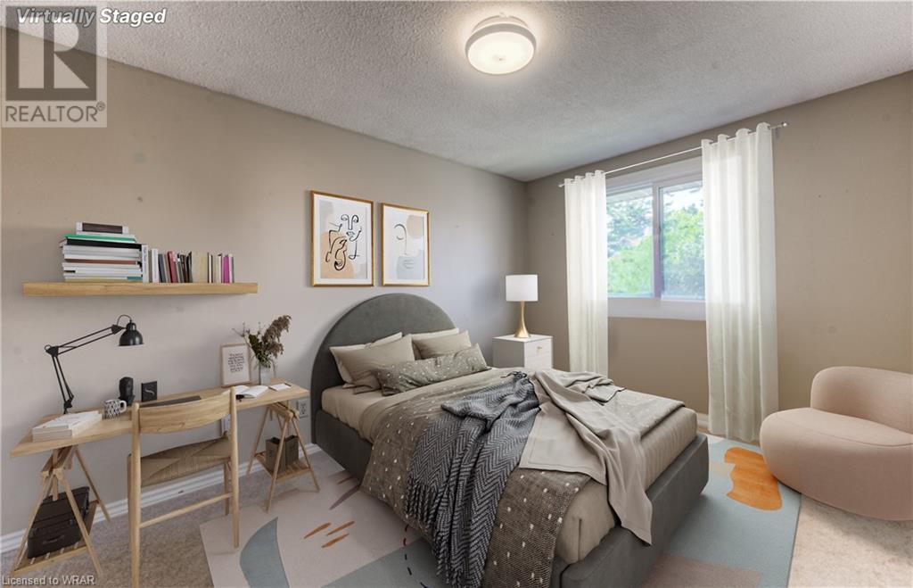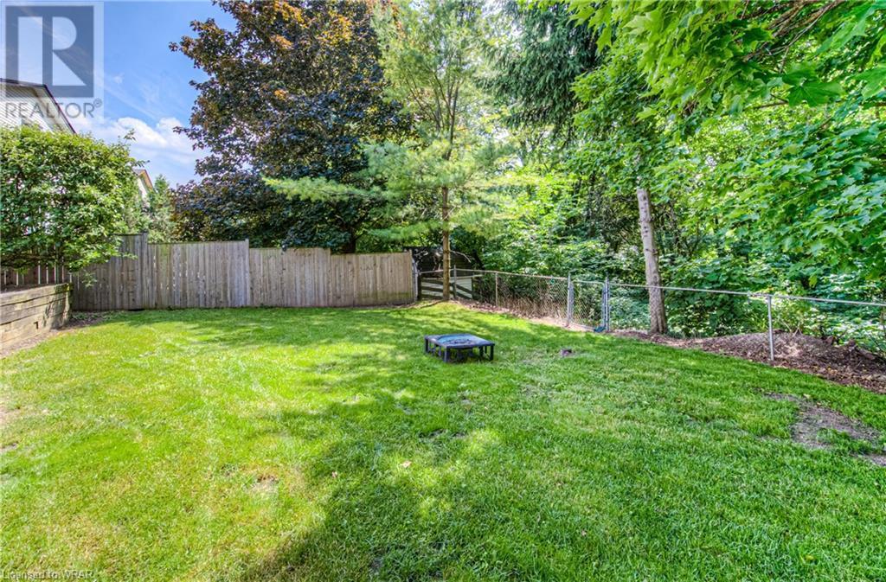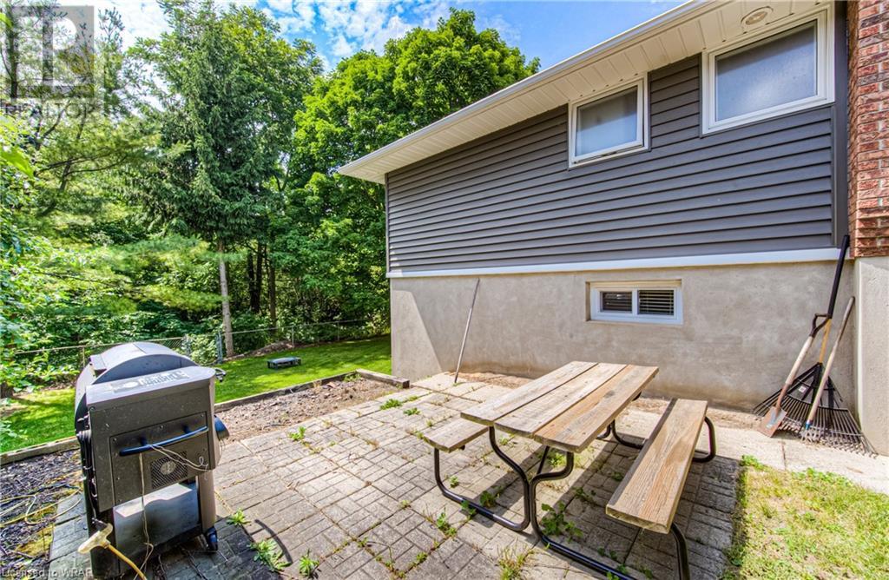626 Pioneer Drive Kitchener, Ontario N2P 1M2
$798,000
Discover this beautifully renovated 4-bedroom home PLUS an additional office or gym space. Side entrance, and ADDITIONAL lower level kitchen with it's own entrance and walk-out. This 1660 sq. ft. backsplit welcomes you with an open-concept main floor featuring a custom kitchen with quartz countertops, oversized island, and large pantry cabinets, seamlessly flowing into the living and dining areas. The home boasts a primary suite with an ensuite and walk-in closet, two recently updated bathrooms, and a lower level offering a second kitchen, bedroom bathroom, and separate entrance, ideal for an in-law suite , granny flat , or rental opportunity. With a mix of fresh carpet and vinyl flooring and a dedicated basement office, this home caters to modern needs. Exterior highlights include new siding, solar panels generating up to $200/month in peak season, a double car garage, and a large lot backing onto a tranquil forest with a patio. Situated in a well-kept, amenity-rich neighborhood, this home is perfect for multigenerational living or those seeking income potential. Don’t miss out on this exceptional property – schedule a viewing today! (id:3334)
Property Details
| MLS® Number | 40609769 |
| Property Type | Single Family |
| Amenities Near By | Park, Place Of Worship, Schools |
| Communication Type | High Speed Internet |
| Equipment Type | Water Heater |
| Features | Paved Driveway, Automatic Garage Door Opener, In-law Suite |
| Parking Space Total | 6 |
| Rental Equipment Type | Water Heater |
| Structure | Porch |
Building
| Bathroom Total | 3 |
| Bedrooms Above Ground | 3 |
| Bedrooms Below Ground | 1 |
| Bedrooms Total | 4 |
| Appliances | Dishwasher, Dryer, Freezer, Microwave, Stove, Water Softener, Washer, Window Coverings |
| Basement Development | Finished |
| Basement Type | Full (finished) |
| Constructed Date | 1979 |
| Construction Style Attachment | Detached |
| Cooling Type | Central Air Conditioning |
| Exterior Finish | Brick, Vinyl Siding |
| Fireplace Fuel | Wood |
| Fireplace Present | Yes |
| Fireplace Total | 1 |
| Fireplace Type | Other - See Remarks |
| Half Bath Total | 1 |
| Heating Type | Forced Air |
| Size Interior | 2118 Sqft |
| Type | House |
| Utility Water | Municipal Water |
Parking
| Attached Garage |
Land
| Acreage | No |
| Land Amenities | Park, Place Of Worship, Schools |
| Sewer | Municipal Sewage System |
| Size Depth | 110 Ft |
| Size Frontage | 55 Ft |
| Size Total Text | Under 1/2 Acre |
| Zoning Description | Res-2 |
Rooms
| Level | Type | Length | Width | Dimensions |
|---|---|---|---|---|
| Second Level | Primary Bedroom | 12'1'' x 12'0'' | ||
| Second Level | Bedroom | 8'11'' x 12'6'' | ||
| Second Level | Bedroom | 7'10'' x 9'2'' | ||
| Second Level | 5pc Bathroom | 5'10'' x 11'2'' | ||
| Second Level | Full Bathroom | 4'1'' x 5'3'' | ||
| Basement | Cold Room | 4'9'' x 13'5'' | ||
| Basement | Utility Room | 16'6'' x 10'2'' | ||
| Basement | Office | 12'8'' x 12'9'' | ||
| Basement | Kitchen | 9'0'' x 9'3'' | ||
| Lower Level | Family Room | 21'10'' x 10'11'' | ||
| Lower Level | Bedroom | 10'8'' x 12'0'' | ||
| Lower Level | 3pc Bathroom | 7'9'' x 8'5'' | ||
| Main Level | Living Room | 22'6'' x 14'8'' | ||
| Main Level | Kitchen | 15'5'' x 9'10'' | ||
| Main Level | Dinette | 8'5'' x 9'10'' |
Utilities
| Cable | Available |
| Electricity | Available |
| Natural Gas | Available |
| Telephone | Available |
https://www.realtor.ca/real-estate/27086827/626-pioneer-drive-kitchener

