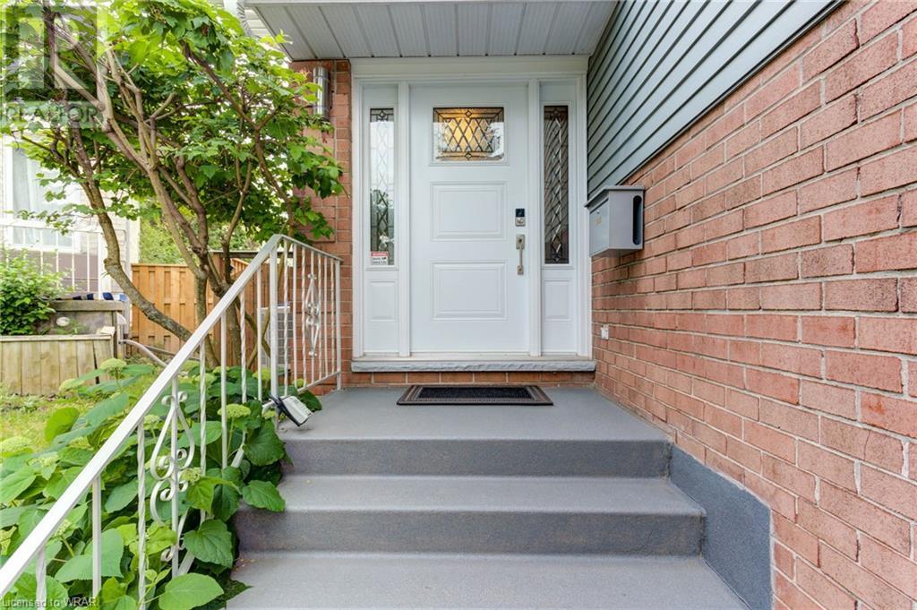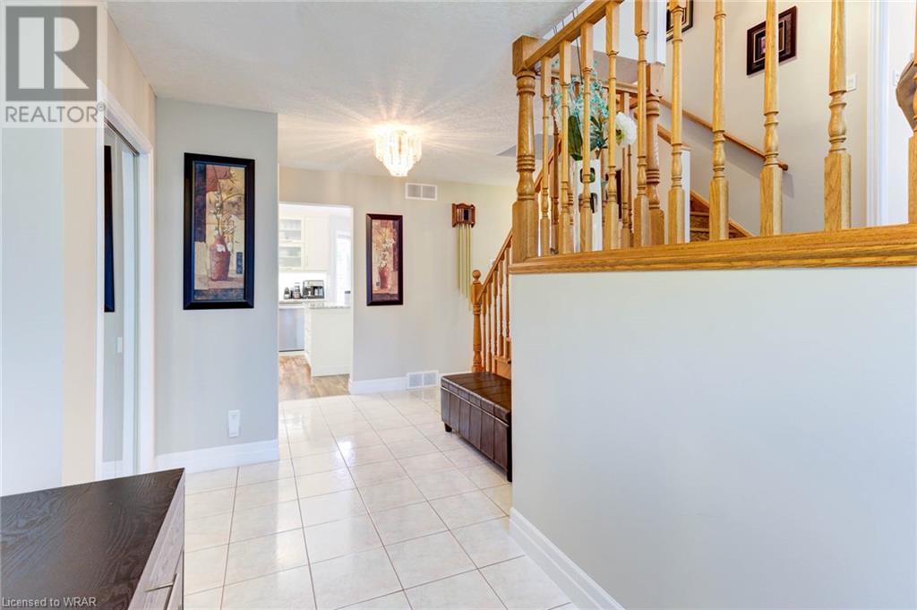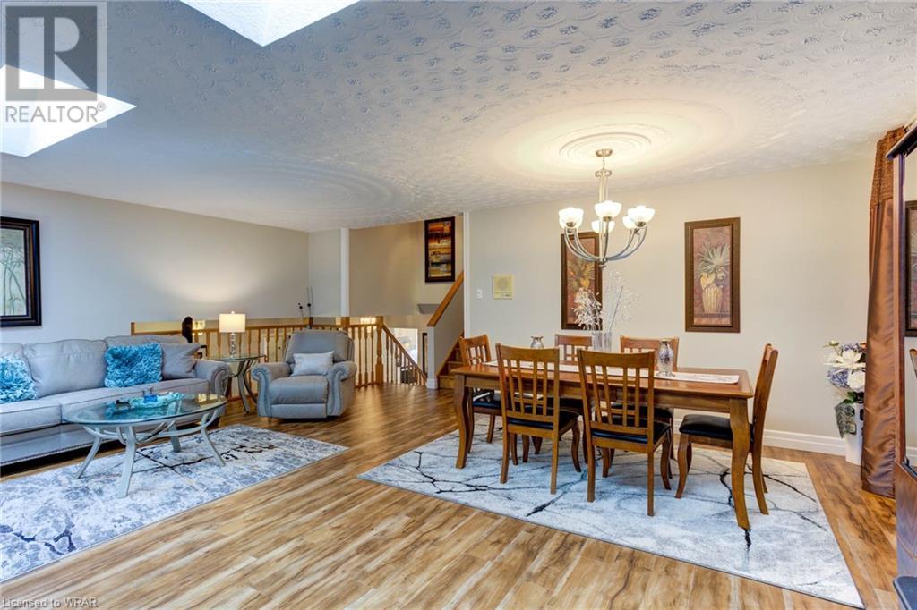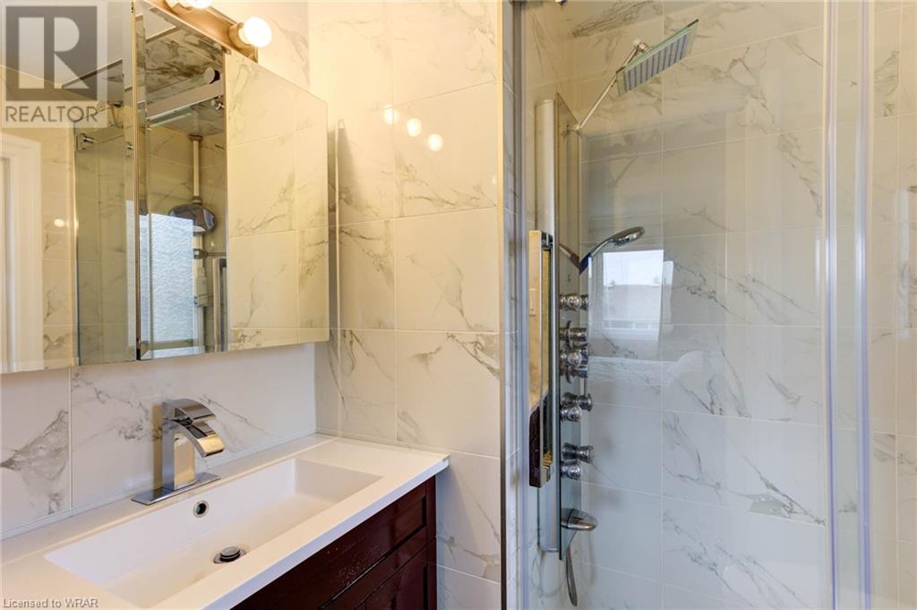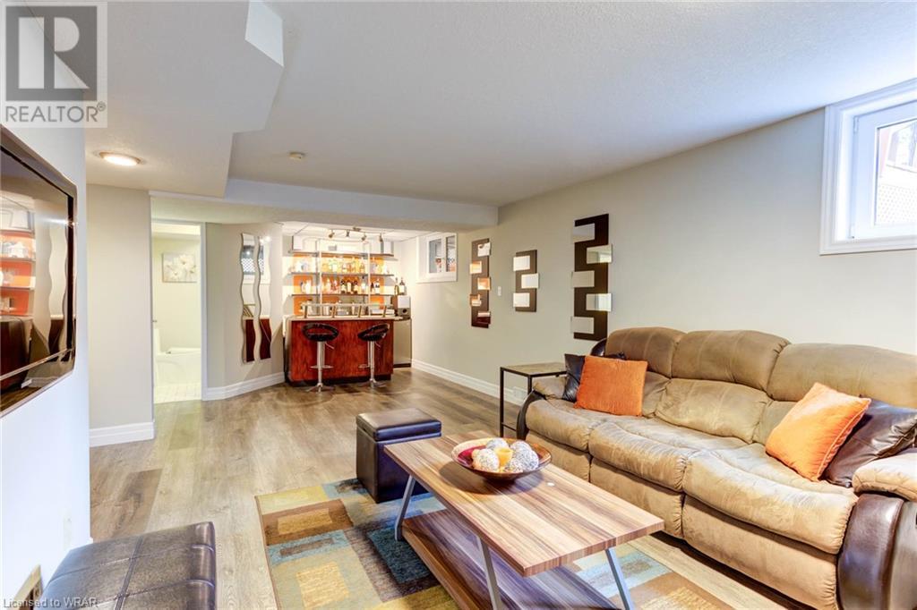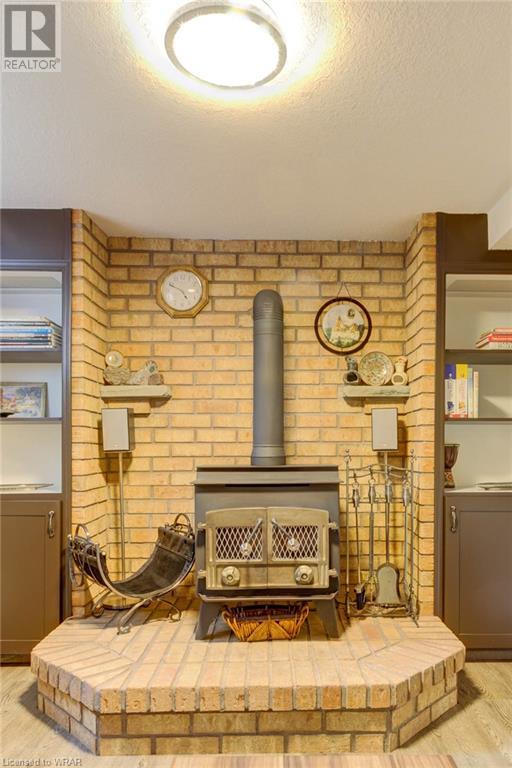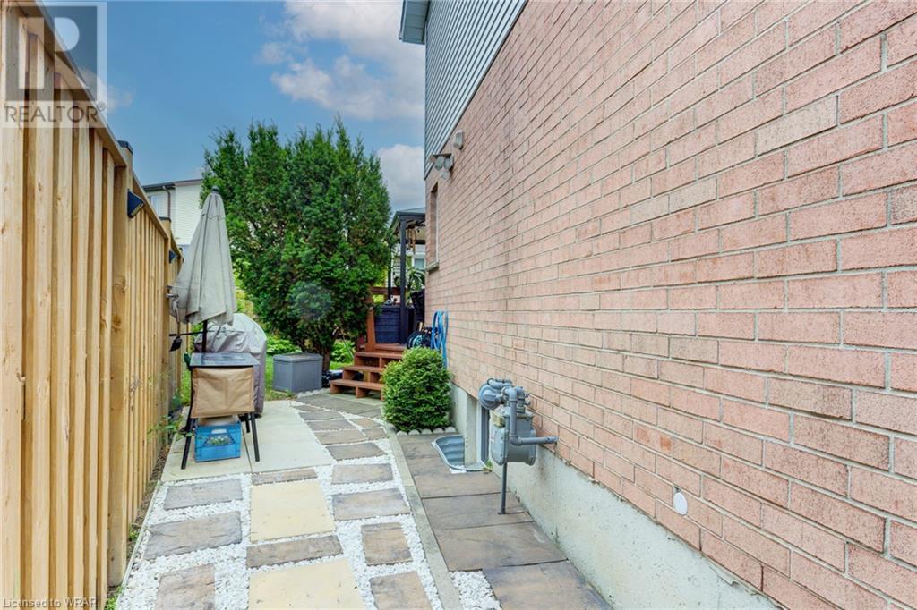4 Bedroom
4 Bathroom
2824 sqft
Fireplace
Central Air Conditioning
Forced Air
$964,900
OFFERS ANYTIME. Immaculate maintained family home on quiet court in desirable location. Close to Chicopee Ski Hill! Spacious foyer with powder room. Beautiful updated kitchen with ample cabinets, island with big drawers, stainless steel appliances and sliders to your own private deck with gazebo. Family room featuring natural gas fireplace. Upper Living and dining room with big windows, plus two skylights and updated floors. Third level features 3 bedrooms including the primary bedroom with a 3 piece ensuite. Lower level provides access to your oversized double car garage with tons of storage and a man door to your backyard. Fully finished basement with bedroom, bar, recroom with wood burning fireplace, utility room and lots of storage space. Fenced backyard, storage under the deck, stone walkway plus two gates. Double wide driveway allows for at least 4 cars. No detail overlooked. Upgrades include windows, roof (2015), furnace & a/c (2017), flooring, closet doors, bathrooms and kitchen. Desirable location close to ski hill, schools, parks, trails, shopping, Waterloo airport, 401 and so much more. Come check out this house. (id:3334)
Open House
This property has open houses!
Starts at:
2:00 pm
Ends at:
4:00 pm
Property Details
|
MLS® Number
|
40615548 |
|
Property Type
|
Single Family |
|
Amenities Near By
|
Airport, Golf Nearby, Park, Place Of Worship, Playground, Public Transit, Schools, Ski Area |
|
Communication Type
|
High Speed Internet |
|
Community Features
|
Community Centre |
|
Equipment Type
|
Water Heater |
|
Features
|
Paved Driveway, Skylight, Gazebo, Automatic Garage Door Opener |
|
Parking Space Total
|
6 |
|
Rental Equipment Type
|
Water Heater |
|
Structure
|
Porch |
Building
|
Bathroom Total
|
4 |
|
Bedrooms Above Ground
|
3 |
|
Bedrooms Below Ground
|
1 |
|
Bedrooms Total
|
4 |
|
Appliances
|
Central Vacuum, Dishwasher, Dryer, Refrigerator, Stove, Water Softener, Washer, Hood Fan, Window Coverings |
|
Basement Development
|
Finished |
|
Basement Type
|
Full (finished) |
|
Constructed Date
|
1991 |
|
Construction Style Attachment
|
Detached |
|
Cooling Type
|
Central Air Conditioning |
|
Exterior Finish
|
Aluminum Siding, Brick Veneer |
|
Fire Protection
|
Smoke Detectors |
|
Fireplace Fuel
|
Wood |
|
Fireplace Present
|
Yes |
|
Fireplace Total
|
2 |
|
Fireplace Type
|
Other - See Remarks |
|
Fixture
|
Ceiling Fans |
|
Foundation Type
|
Poured Concrete |
|
Half Bath Total
|
2 |
|
Heating Fuel
|
Natural Gas |
|
Heating Type
|
Forced Air |
|
Size Interior
|
2824 Sqft |
|
Type
|
House |
|
Utility Water
|
Municipal Water |
Parking
Land
|
Access Type
|
Highway Access |
|
Acreage
|
No |
|
Fence Type
|
Fence |
|
Land Amenities
|
Airport, Golf Nearby, Park, Place Of Worship, Playground, Public Transit, Schools, Ski Area |
|
Sewer
|
Municipal Sewage System |
|
Size Frontage
|
28 Ft |
|
Size Total Text
|
Under 1/2 Acre |
|
Zoning Description
|
R2c |
Rooms
| Level |
Type |
Length |
Width |
Dimensions |
|
Second Level |
Dining Room |
|
|
13'0'' x 7'10'' |
|
Second Level |
Living Room |
|
|
22'4'' x 21'3'' |
|
Third Level |
3pc Bathroom |
|
|
Measurements not available |
|
Third Level |
Bedroom |
|
|
12'6'' x 10'9'' |
|
Third Level |
Bedroom |
|
|
12'6'' x 11'2'' |
|
Third Level |
Full Bathroom |
|
|
Measurements not available |
|
Third Level |
Primary Bedroom |
|
|
14'9'' x 11'2'' |
|
Basement |
2pc Bathroom |
|
|
Measurements not available |
|
Basement |
Utility Room |
|
|
16'5'' x 10'1'' |
|
Basement |
Bedroom |
|
|
11'7'' x 8'10'' |
|
Basement |
Other |
|
|
9'4'' x 6'1'' |
|
Basement |
Recreation Room |
|
|
23'4'' x 14'11'' |
|
Lower Level |
Other |
|
|
21'3'' x 21'11'' |
|
Main Level |
Family Room |
|
|
21'11'' x 12'0'' |
|
Main Level |
2pc Bathroom |
|
|
Measurements not available |
|
Main Level |
Kitchen |
|
|
18'1'' x 13'0'' |
|
Main Level |
Foyer |
|
|
8'6'' x 6'3'' |
Utilities
|
Cable
|
Available |
|
Electricity
|
Available |
|
Natural Gas
|
Available |
|
Telephone
|
Available |
https://www.realtor.ca/real-estate/27123888/6-zeffer-place-kitchener


