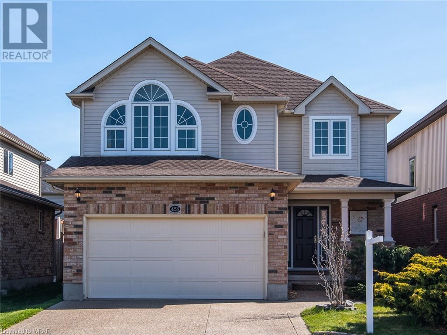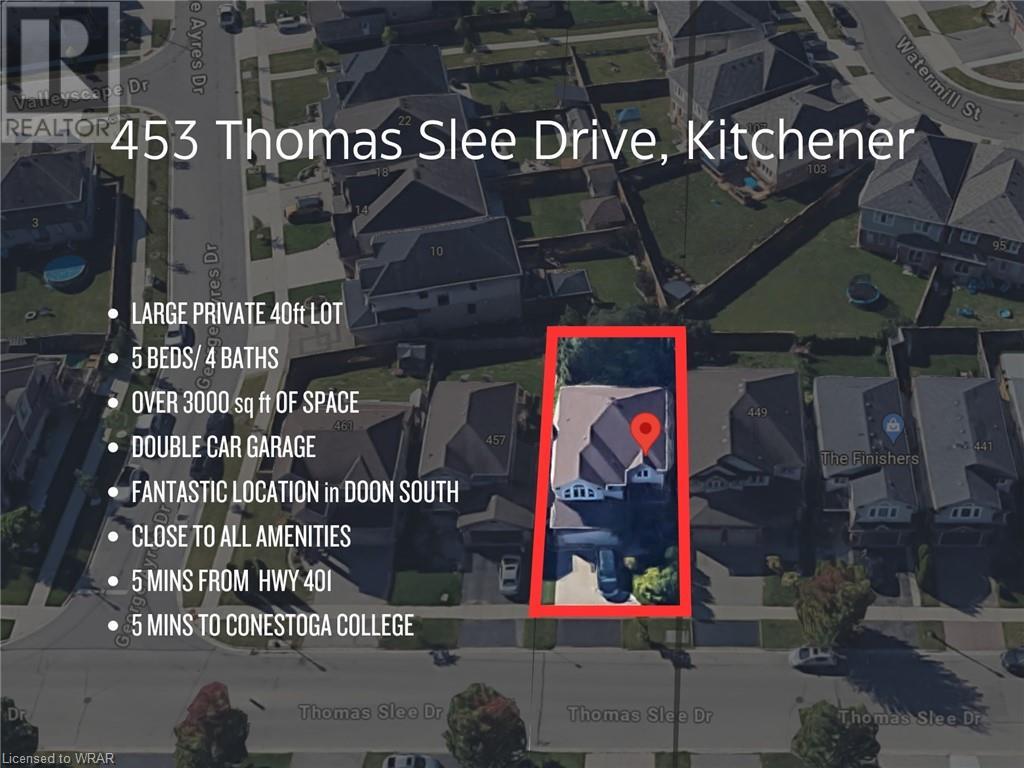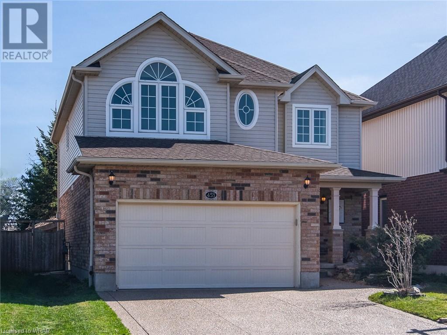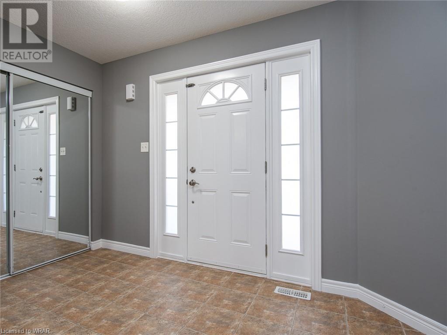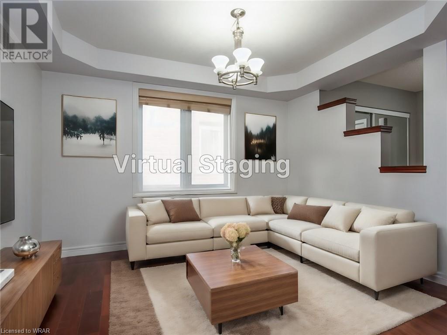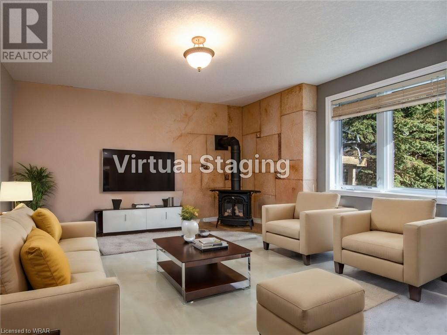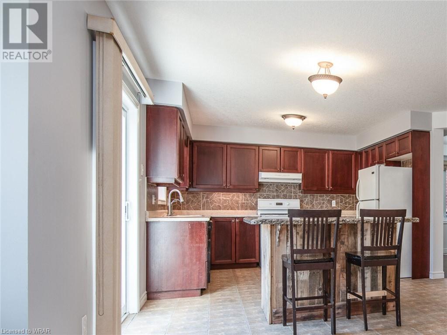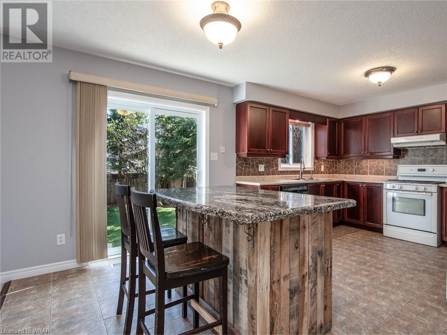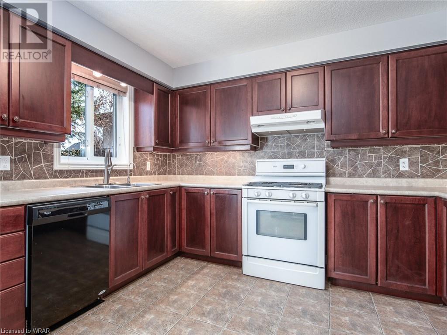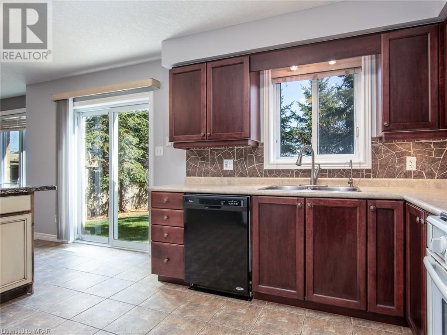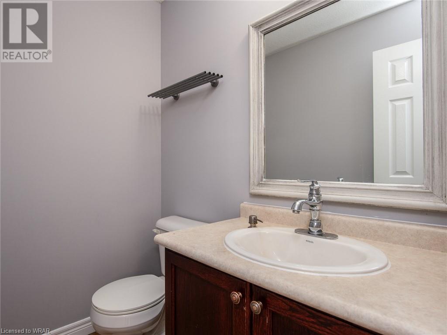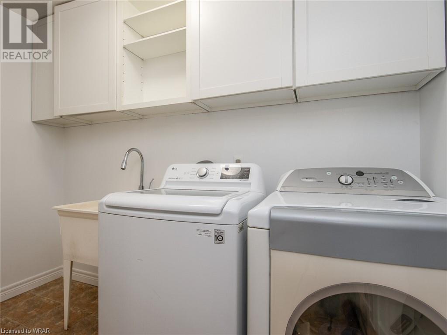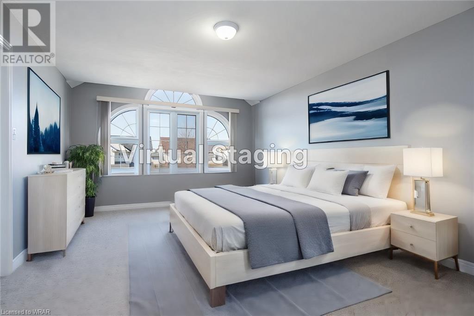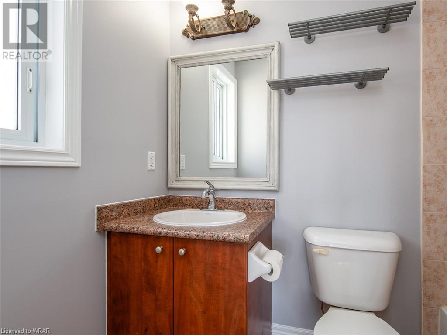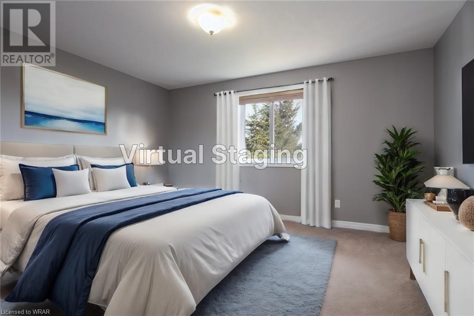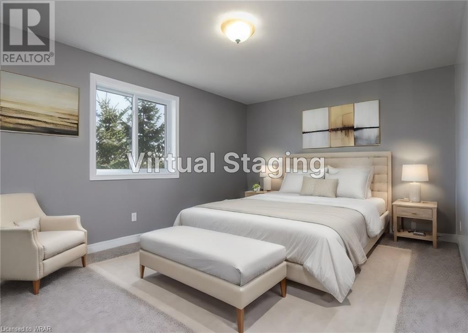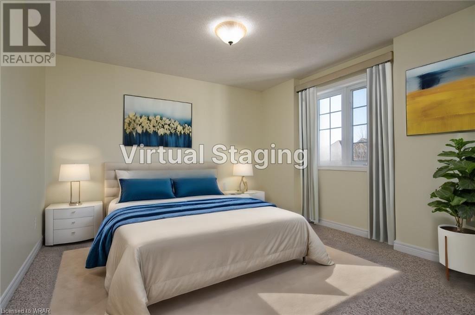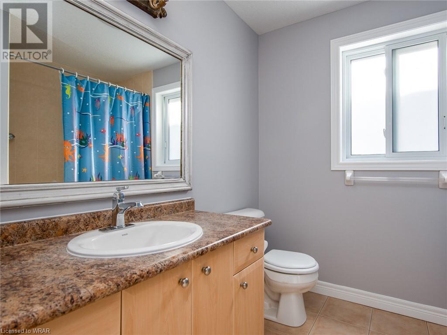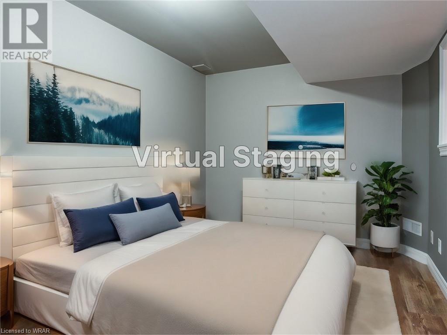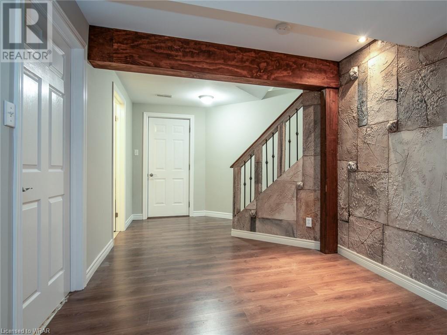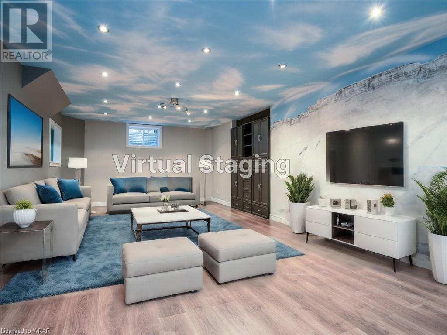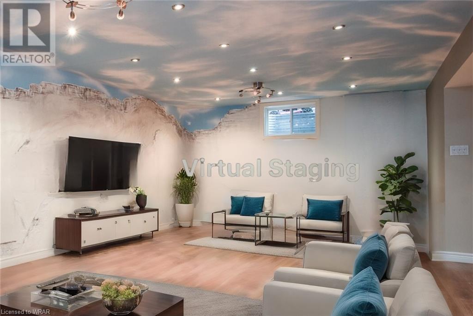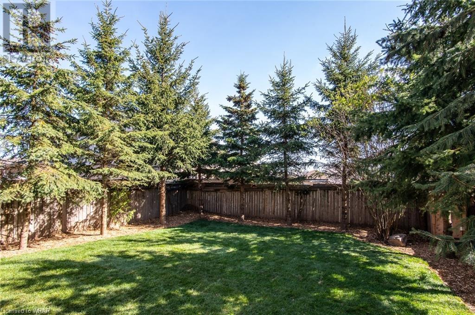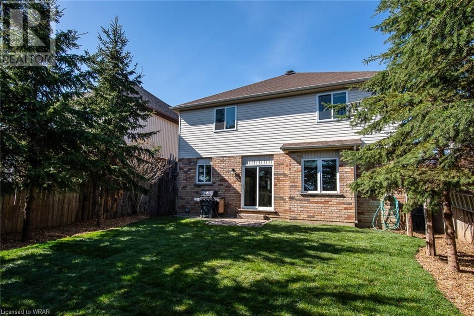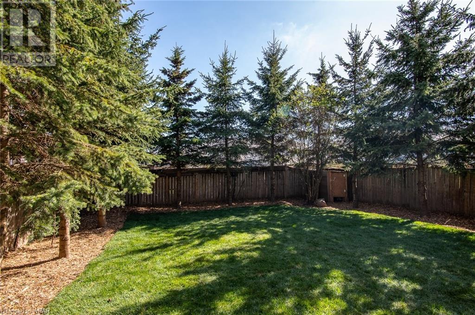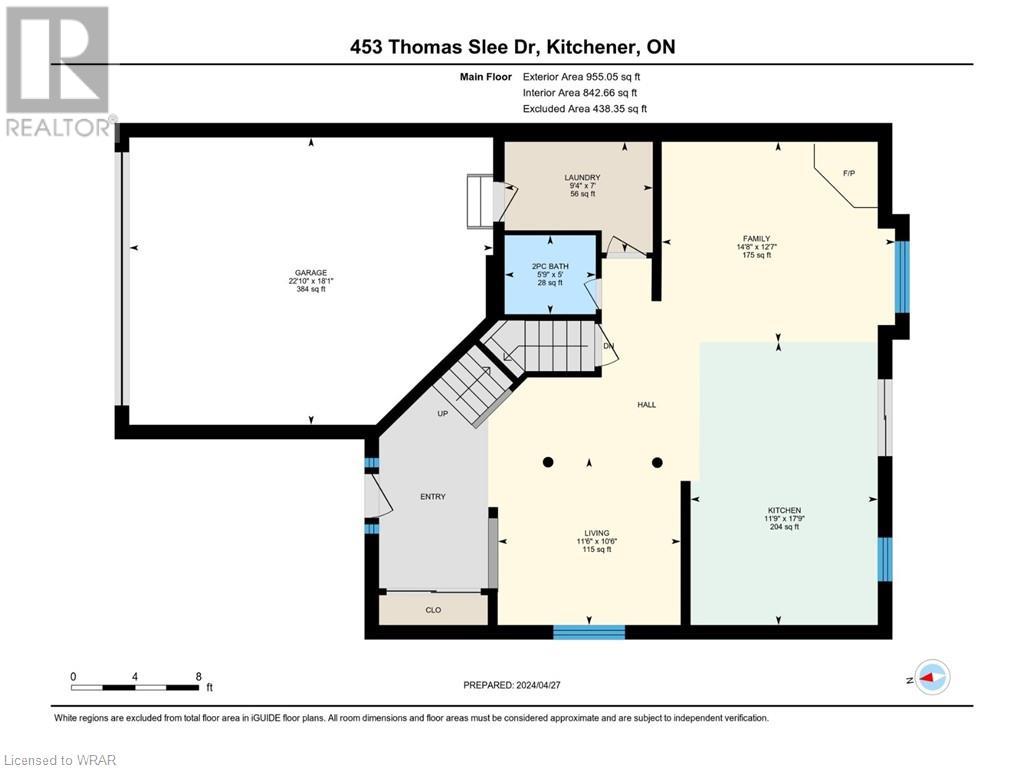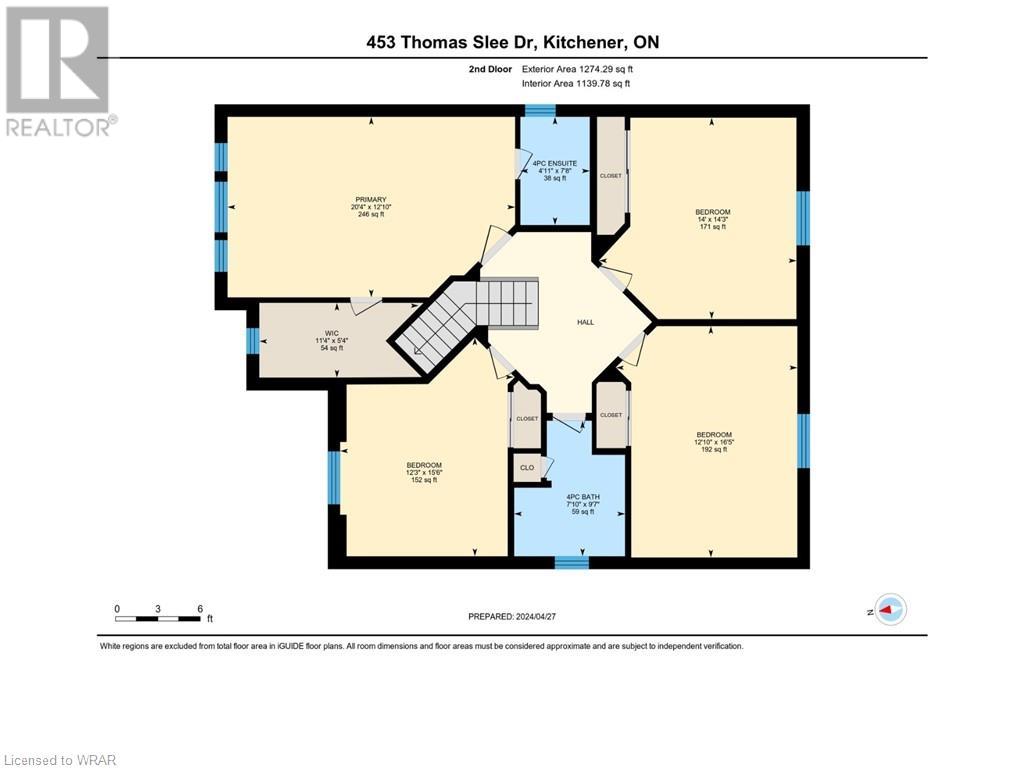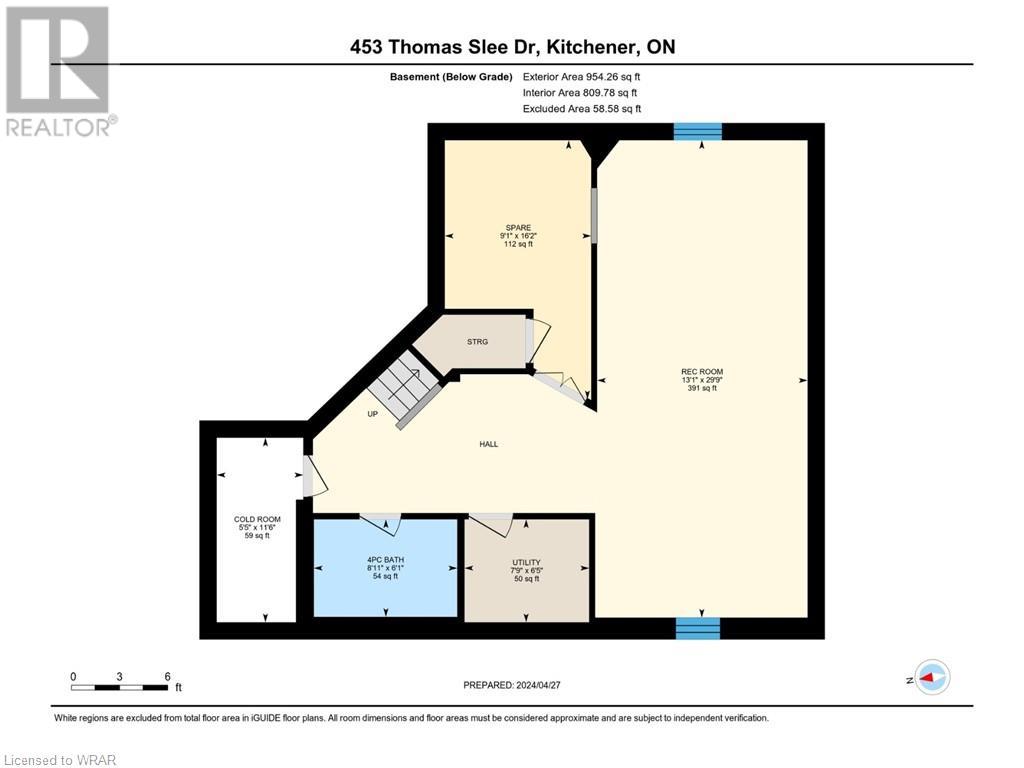5 Bedroom
4 Bathroom
3183
2 Level
Fireplace
Forced Air
Landscaped
$899,000
Amazing opportunity in highly sought after Doon South Neighbourhood. This Bright and Spacious, well maintained 5 bedroom, 4 bathroom home features over 3000 sq ft of living space and is finished top-to-bottom. Recent updates and features include: A newly sealed concrete driveway (2024), fresh paint throughout (2024), new roof (2022), finished and Insulated Double car Garage, New Grass (Sod) in backyard (2024), Rough-in for external Power Generator, Rough-in for Fireplace in the finished basement, Tankless Hot Water Heater (on-demand hot water), reverse osmosis water treatment system, Natural gas line in the backyard for BBQ, Natural gas Fireplace in living room and main-floor laundry. Close to all amenities; Shopping, Schools, Conestoga College,Transit and Highway 401, this home is in a prime location and is perfect for the growing family. With a private, fenced yard, fresh grass and mature trees, you'll enjoy summertime BBQs in peace. All appliances included, this home is Move-in-Ready! **Please note: virtual staging has been used in some photos. This One won’t last Long -book your private showing today. (id:3334)
Property Details
|
MLS® Number
|
40578892 |
|
Property Type
|
Single Family |
|
Amenities Near By
|
Airport, Golf Nearby, Hospital, Park, Place Of Worship, Playground, Public Transit, Schools, Shopping |
|
Communication Type
|
High Speed Internet |
|
Community Features
|
Community Centre, School Bus |
|
Equipment Type
|
None |
|
Features
|
Conservation/green Belt, Sump Pump, Automatic Garage Door Opener |
|
Parking Space Total
|
4 |
|
Rental Equipment Type
|
None |
Building
|
Bathroom Total
|
4 |
|
Bedrooms Above Ground
|
4 |
|
Bedrooms Below Ground
|
1 |
|
Bedrooms Total
|
5 |
|
Appliances
|
Dishwasher, Dryer, Microwave, Refrigerator, Washer, Range - Gas, Hood Fan, Window Coverings |
|
Architectural Style
|
2 Level |
|
Basement Development
|
Finished |
|
Basement Type
|
Full (finished) |
|
Constructed Date
|
2007 |
|
Construction Style Attachment
|
Detached |
|
Exterior Finish
|
Brick, Vinyl Siding |
|
Fireplace Present
|
Yes |
|
Fireplace Total
|
1 |
|
Fireplace Type
|
Roughed In |
|
Foundation Type
|
Poured Concrete |
|
Half Bath Total
|
1 |
|
Heating Type
|
Forced Air |
|
Stories Total
|
2 |
|
Size Interior
|
3183 |
|
Type
|
House |
|
Utility Water
|
Municipal Water |
Parking
Land
|
Access Type
|
Highway Access, Highway Nearby |
|
Acreage
|
No |
|
Land Amenities
|
Airport, Golf Nearby, Hospital, Park, Place Of Worship, Playground, Public Transit, Schools, Shopping |
|
Landscape Features
|
Landscaped |
|
Sewer
|
Municipal Sewage System |
|
Size Depth
|
112 Ft |
|
Size Frontage
|
40 Ft |
|
Size Total Text
|
Under 1/2 Acre |
|
Zoning Description
|
Res 4 |
Rooms
| Level |
Type |
Length |
Width |
Dimensions |
|
Second Level |
4pc Bathroom |
|
|
7'10'' x 9'7'' |
|
Second Level |
Bedroom |
|
|
12'10'' x 16'5'' |
|
Second Level |
Bedroom |
|
|
12'3'' x 15'6'' |
|
Second Level |
Bedroom |
|
|
14'0'' x 14'3'' |
|
Second Level |
Full Bathroom |
|
|
4'11'' x 7'8'' |
|
Second Level |
Primary Bedroom |
|
|
20'4'' x 12'10'' |
|
Basement |
Recreation Room |
|
|
13'1'' x 15'0'' |
|
Basement |
Living Room |
|
|
13'1'' x 14'9'' |
|
Basement |
Bedroom |
|
|
9'1'' x 16'2'' |
|
Basement |
Utility Room |
|
|
7'9'' x 6'5'' |
|
Basement |
4pc Bathroom |
|
|
8'11'' x 6'1'' |
|
Basement |
Cold Room |
|
|
5'5'' x 11'6'' |
|
Main Level |
2pc Bathroom |
|
|
5'9'' x 5'0'' |
|
Main Level |
Laundry Room |
|
|
9'4'' x 7'0'' |
|
Main Level |
Family Room |
|
|
14'8'' x 12'7'' |
|
Main Level |
Eat In Kitchen |
|
|
11'9'' x 17'9'' |
|
Main Level |
Dining Room |
|
|
11'6'' x 10'6'' |
Utilities
|
Electricity
|
Available |
|
Natural Gas
|
Available |
|
Telephone
|
Available |
https://www.realtor.ca/real-estate/26823638/453-thomas-slee-drive-kitchener
