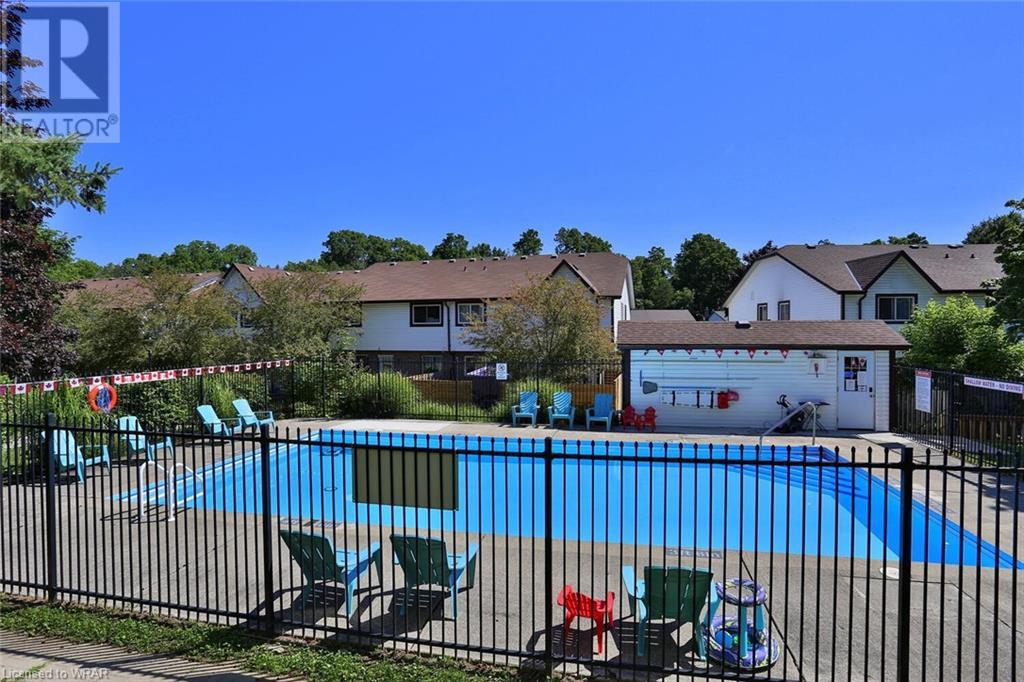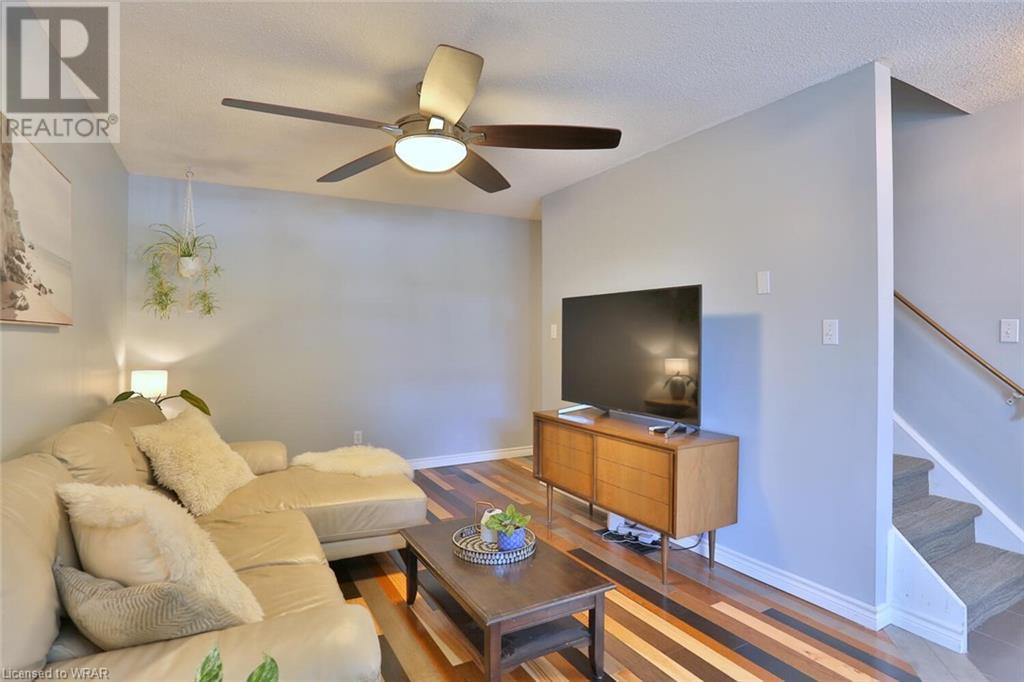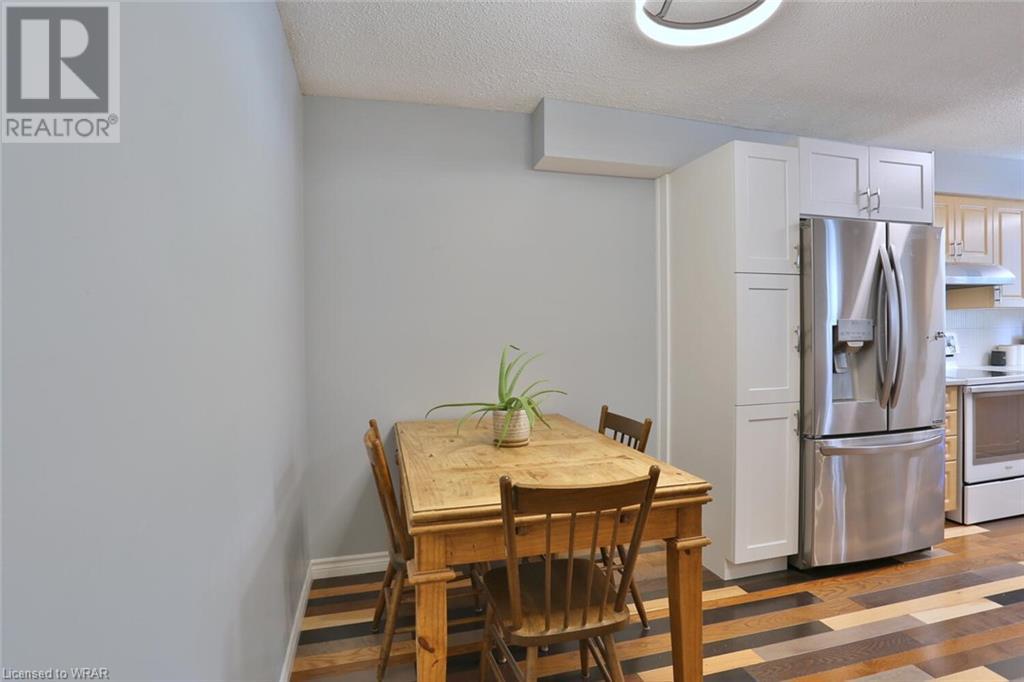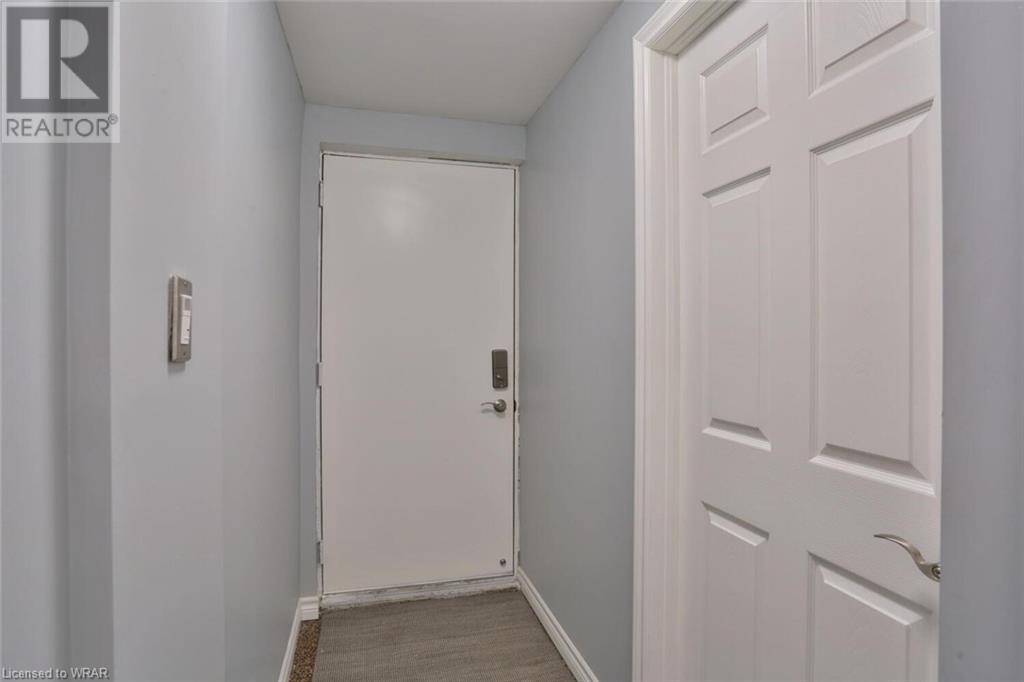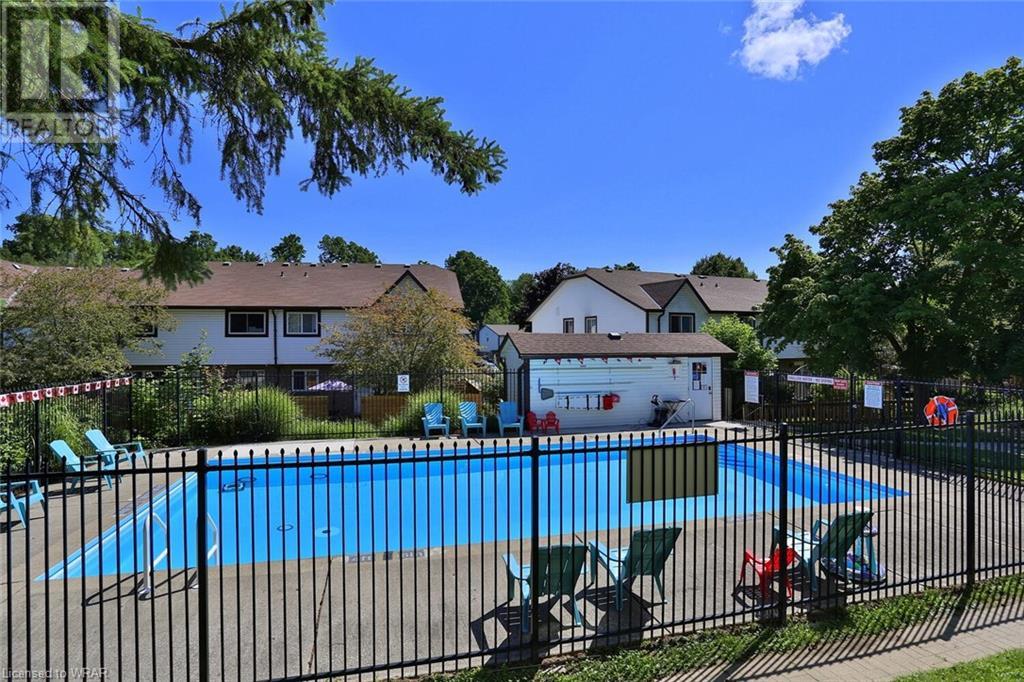3 Bedroom
2 Bathroom
894 sqft
2 Level
Pool
Central Air Conditioning
Forced Air, Hot Water Radiator Heat, Heat Pump
Landscaped
$449,900Maintenance, Insurance, Landscaping, Property Management, Water, Parking
$567.93 Monthly
ATTENTION FIRST TIME BUYERS, DOWNSIZERS OR INVESTORS. Totally renovated condo townhouse with 2 separate entrances in quiet complex at Pioneer Glen. Inviting front entrance with patio, perennial gardens and bbq area. Bright main floor with hardwood flooring throughout, spacious living room and updated eat in kitchen with newer appliances. Upper level featuring two large bedrooms both with ceiling fans and custom dual black out blinds plus a renovated 4 piece bath (2018). Finished basement with family room, bedroom, updated 4 piece bath (2015), storage plus laundry closet with new stackable washer and dryer (2024). Bonus walk up to outside. All custom dual functioning shades (light filtering and black out), only carpet on stairs, updated lights throughout, windows (2017), roof (2016). Complex features a community pool for all your summer fun, one parking spot with the possibility to rent another. Walking distance to the newly renovated Pioneer Plaza, including Tim's, Zehrs, Shoppers, LCBO, restaurants and much more. Enjoy the community centre/libary, sports fields, park and the amazing hiking trails in Homer Watson Park. You are steps away from the bus stop, plus minutes to Conestoga College and the 401. Call for your private viewing. (id:3334)
Property Details
|
MLS® Number
|
40613959 |
|
Property Type
|
Single Family |
|
Amenities Near By
|
Golf Nearby, Park, Place Of Worship, Playground, Public Transit, Schools, Shopping |
|
Communication Type
|
High Speed Internet |
|
Community Features
|
Community Centre |
|
Equipment Type
|
Water Heater |
|
Parking Space Total
|
1 |
|
Pool Type
|
Pool |
|
Rental Equipment Type
|
Water Heater |
Building
|
Bathroom Total
|
2 |
|
Bedrooms Above Ground
|
2 |
|
Bedrooms Below Ground
|
1 |
|
Bedrooms Total
|
3 |
|
Appliances
|
Dishwasher, Dryer, Refrigerator, Stove, Water Softener, Washer, Window Coverings |
|
Architectural Style
|
2 Level |
|
Basement Development
|
Finished |
|
Basement Type
|
Full (finished) |
|
Constructed Date
|
1977 |
|
Construction Style Attachment
|
Attached |
|
Cooling Type
|
Central Air Conditioning |
|
Exterior Finish
|
Brick Veneer, Vinyl Siding |
|
Fire Protection
|
Smoke Detectors |
|
Fixture
|
Ceiling Fans |
|
Foundation Type
|
Poured Concrete |
|
Heating Fuel
|
Natural Gas |
|
Heating Type
|
Forced Air, Hot Water Radiator Heat, Heat Pump |
|
Stories Total
|
2 |
|
Size Interior
|
894 Sqft |
|
Type
|
Row / Townhouse |
|
Utility Water
|
Municipal Water |
Land
|
Access Type
|
Highway Access |
|
Acreage
|
No |
|
Land Amenities
|
Golf Nearby, Park, Place Of Worship, Playground, Public Transit, Schools, Shopping |
|
Landscape Features
|
Landscaped |
|
Sewer
|
Municipal Sewage System |
|
Zoning Description
|
R6 |
Rooms
| Level |
Type |
Length |
Width |
Dimensions |
|
Second Level |
Bedroom |
|
|
13'0'' x 11'0'' |
|
Second Level |
4pc Bathroom |
|
|
Measurements not available |
|
Second Level |
Primary Bedroom |
|
|
17'0'' x 9'11'' |
|
Basement |
4pc Bathroom |
|
|
Measurements not available |
|
Basement |
Bedroom |
|
|
15'0'' x 10'0'' |
|
Basement |
Recreation Room |
|
|
13'2'' x 9'7'' |
|
Main Level |
Eat In Kitchen |
|
|
19'0'' x 10'0'' |
|
Main Level |
Living Room |
|
|
19'0'' x 10'0'' |
Utilities
|
Cable
|
Available |
|
Electricity
|
Available |
|
Natural Gas
|
Available |
|
Telephone
|
Available |
https://www.realtor.ca/real-estate/27112126/445-pioneer-drive-unit-9-kitchener


