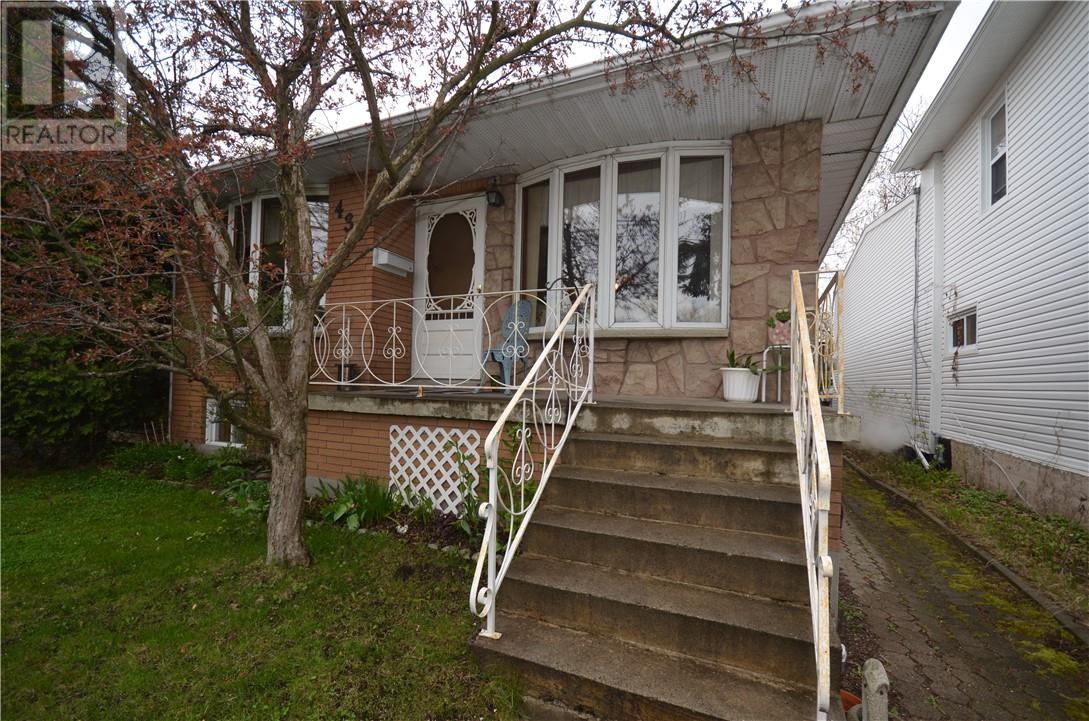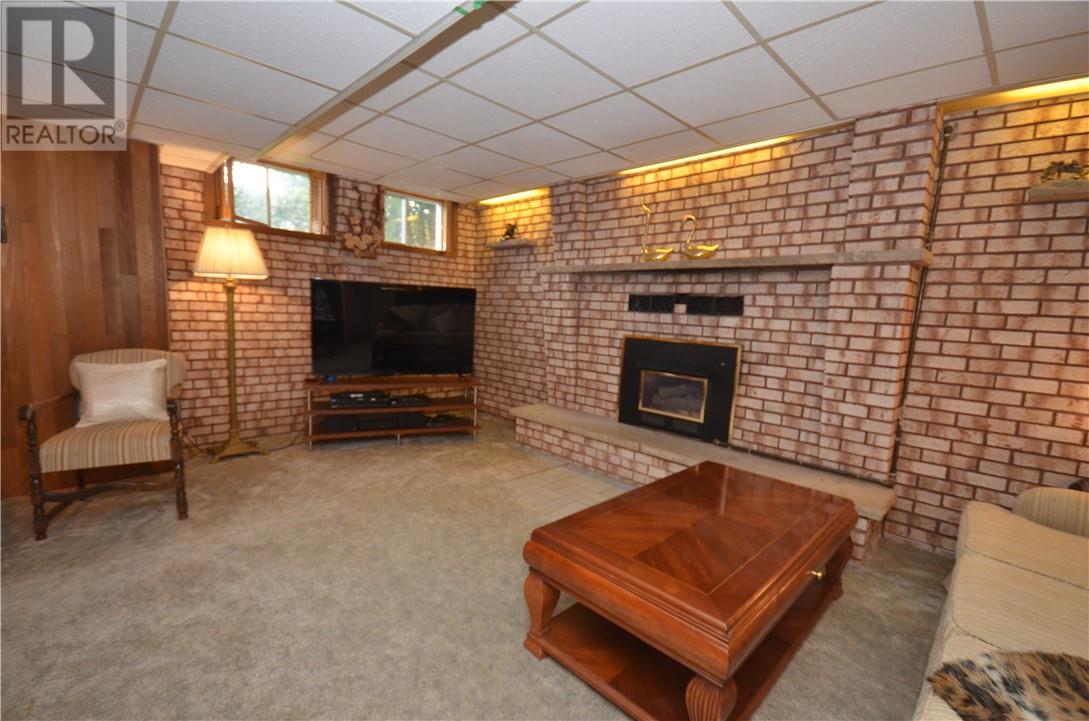436 Frood Road Sudbury, Ontario P3C 5A1
$399,000
First time offered for sale! Client built custom home having 3 bedrooms, 2 full bathrooms, eat-in kitchen with a formal dining room and a large living room. The lower level offers a very large rec room with a gas F/P and a great bar area. The lower bedroom also includes a sauna. The exterior is all brick and the home has large attached double garage that's accessed from the rear laneway. Don't miss out on this beautifully maintained family home. (id:3334)
Property Details
| MLS® Number | 2116642 |
| Property Type | Single Family |
| Amenities Near By | Schools, Shopping |
| Equipment Type | Water Heater - Electric |
| Rental Equipment Type | Water Heater - Electric |
Building
| Bathroom Total | 2 |
| Bedrooms Total | 3 |
| Architectural Style | Bungalow |
| Basement Type | Full |
| Cooling Type | Central Air Conditioning |
| Exterior Finish | Brick |
| Fireplace Fuel | Gas |
| Fireplace Present | Yes |
| Fireplace Total | 1 |
| Fireplace Type | Insert |
| Flooring Type | Hardwood, Laminate, Tile, Carpeted |
| Heating Type | Forced Air |
| Roof Material | Asphalt Shingle |
| Roof Style | Unknown |
| Stories Total | 1 |
| Type | House |
| Utility Water | Municipal Water |
Parking
| Attached Garage |
Land
| Acreage | No |
| Land Amenities | Schools, Shopping |
| Sewer | Municipal Sewage System |
| Size Total Text | 0-4,050 Sqft |
| Zoning Description | R2-3 |
Rooms
| Level | Type | Length | Width | Dimensions |
|---|---|---|---|---|
| Basement | Other | 11'3 x 9'7 | ||
| Basement | Laundry Room | 13'3 x 11 | ||
| Basement | Bathroom | 10'7 x 10'4 | ||
| Basement | Recreational, Games Room | 22'6 x 11'5 | ||
| Main Level | Bedroom | 11 x 10 | ||
| Main Level | Bedroom | 11 x 12'5 | ||
| Main Level | Bedroom | 9'4 x 11 | ||
| Main Level | Bathroom | 8'5 x 6'10 | ||
| Main Level | Living Room | 11'10 x 16'1 | ||
| Main Level | Dining Room | 10'11 x 9'8 | ||
| Main Level | Kitchen | 10'7 x 9'10 |
https://www.realtor.ca/real-estate/26885426/436-frood-road-sudbury




























