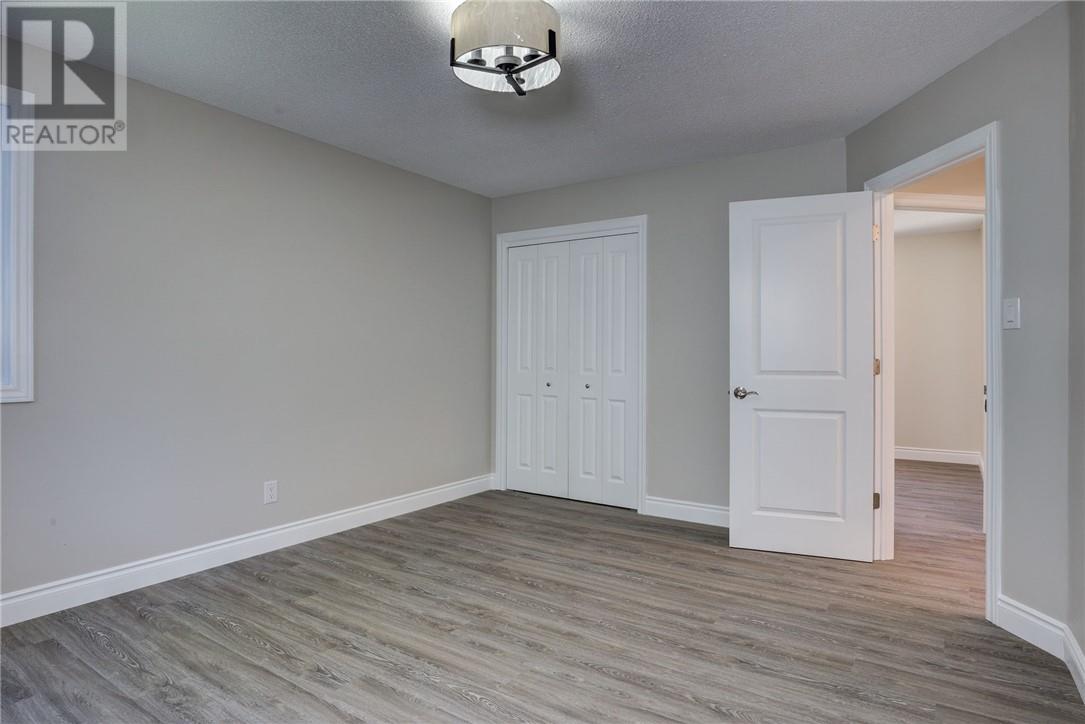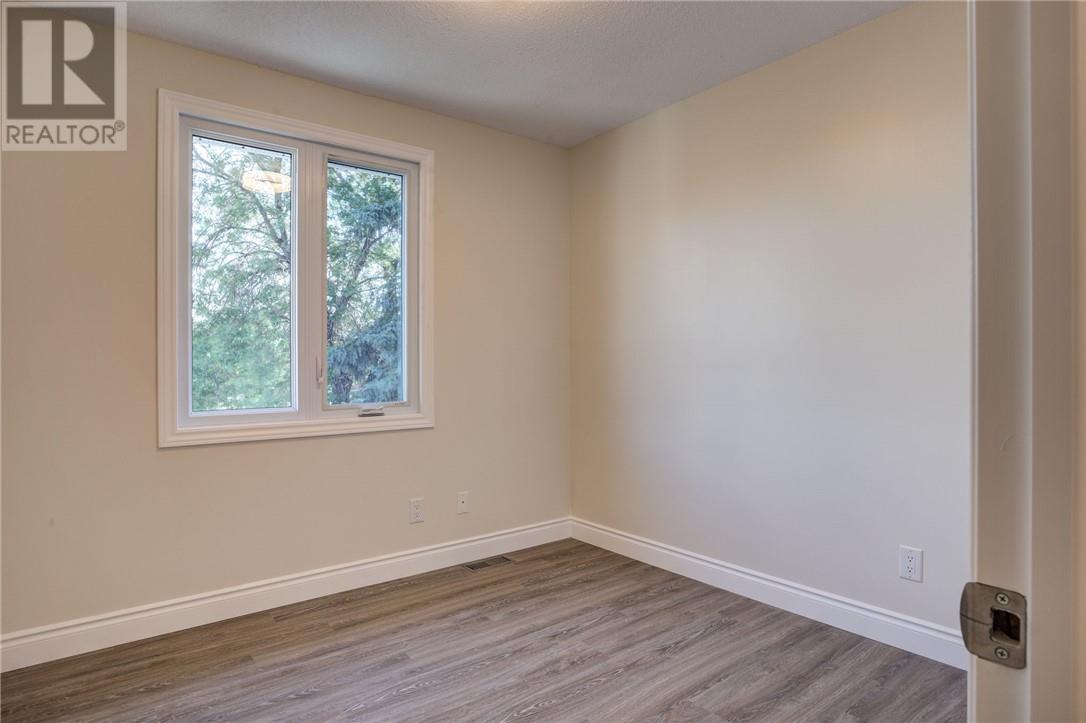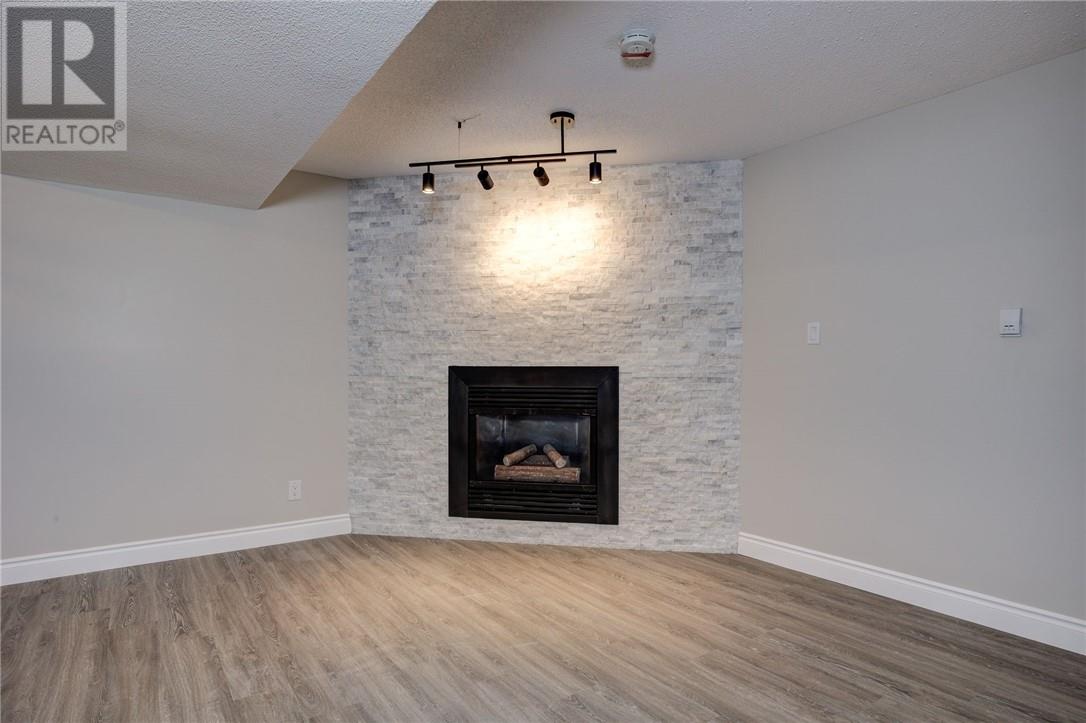43 Radcliff Park Greater Sudbury, Ontario P3E 5Y5
$599,900
Newly renovated in June ,top to bottom 3 + 1 bedroom 2 bathroom raised ranch. New shingles, kitchen cupboards-counter top-double sink, both bathrooms,flooring throughout, railings,painting,garage door , new front outside steps and just seeded lawn around it.Bright kitchen with Garden door to your patio.BONUS the yard is 301' on one side & the other side is 267'. Great area at top for the kids to explore. Finished recroom with a gas fireplace.Attached garage.Gas heating and central air.Carpet free.Quick closing possible.Located in the desirable south end within walking distance to three schools .Off Algonquin Rd on a quiet cut de sac.Never used new fridge,stove,built in microwave, washer and dryer.Newer dishwasher. Gas-$137 per month,Hydro-$147.35 per month and Water-$162 per month. Home Inspection under Documents (id:3334)
Open House
This property has open houses!
2:00 pm
Ends at:4:00 pm
Property Details
| MLS® Number | 2117401 |
| Property Type | Single Family |
| Amenities Near By | Playground, Public Transit, Schools, University |
| Community Features | Bus Route, Family Oriented, Quiet Area, School Bus |
| Equipment Type | Water Heater - Gas |
| Rental Equipment Type | Water Heater - Gas |
| Storage Type | Storage Shed |
| Structure | Shed |
Building
| Bathroom Total | 2 |
| Bedrooms Total | 4 |
| Architectural Style | Raised Ranch |
| Basement Type | Full |
| Cooling Type | Central Air Conditioning |
| Exterior Finish | Brick, Vinyl Siding |
| Fireplace Fuel | Gas |
| Fireplace Present | Yes |
| Fireplace Total | 1 |
| Fireplace Type | Conventional |
| Flooring Type | Laminate, Tile |
| Heating Type | Forced Air |
| Roof Material | Asphalt Shingle |
| Roof Style | Unknown |
| Type | House |
| Utility Water | Municipal Water |
Parking
| Attached Garage | |
| Gravel |
Land
| Acreage | No |
| Land Amenities | Playground, Public Transit, Schools, University |
| Sewer | Municipal Sewage System |
| Size Total Text | Under 1/2 Acre |
| Zoning Description | R2-2 |
Rooms
| Level | Type | Length | Width | Dimensions |
|---|---|---|---|---|
| Lower Level | Laundry Room | 7.5 x 18.8 | ||
| Lower Level | 3pc Bathroom | 7.5 x 4.9 | ||
| Lower Level | Bedroom | 12.1 x 8.2 | ||
| Lower Level | Recreational, Games Room | 13.2 x 23.8 | ||
| Main Level | Bedroom | 9 x 9 | ||
| Main Level | Bedroom | 11.58.9 | ||
| Main Level | Primary Bedroom | 14.3 x 11.9 | ||
| Main Level | 4pc Bathroom | 10.8 x 4.9 | ||
| Main Level | Living Room | 14.9 x 10.6 | ||
| Main Level | Kitchen | 13.8 x 21 |
https://www.realtor.ca/real-estate/27110837/43-radcliff-park-greater-sudbury












































