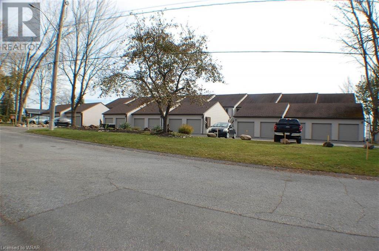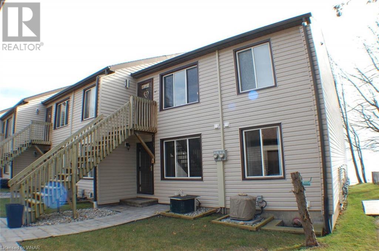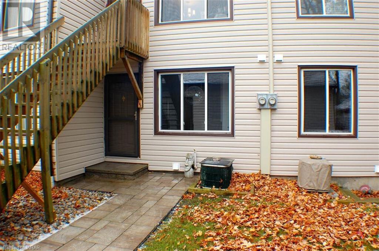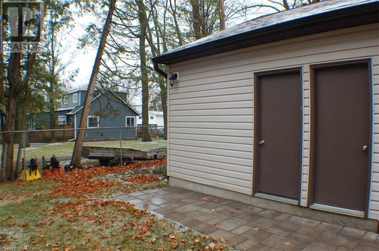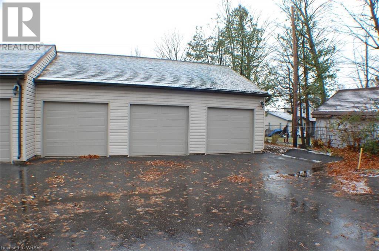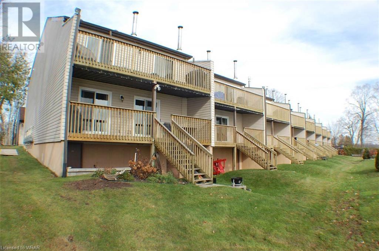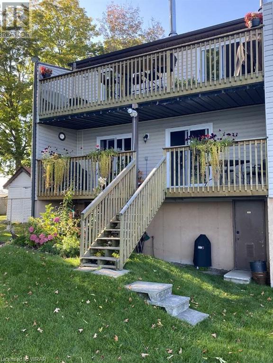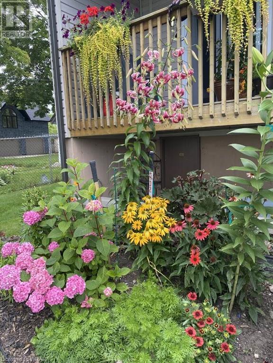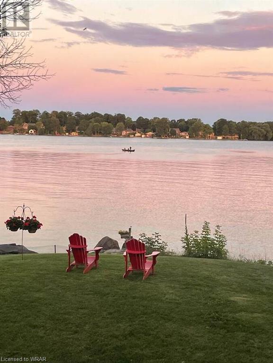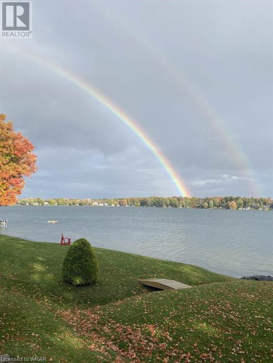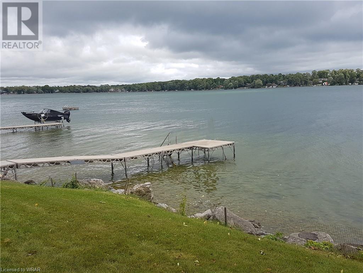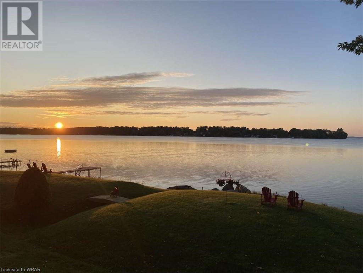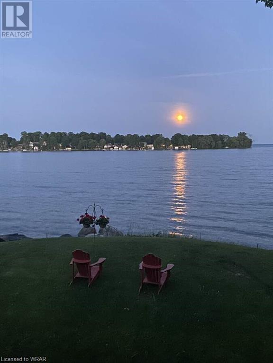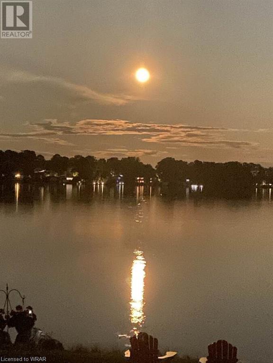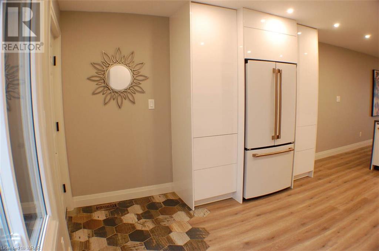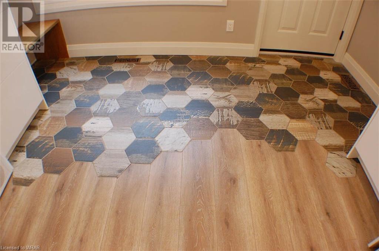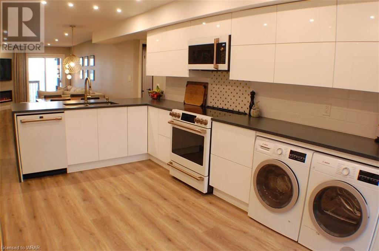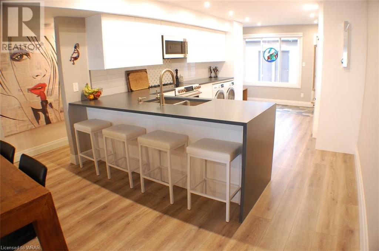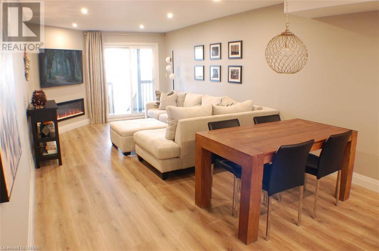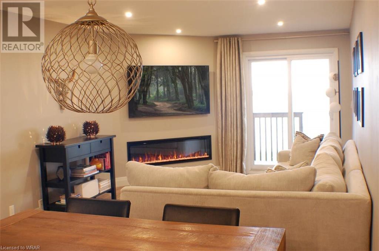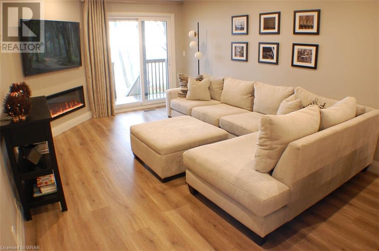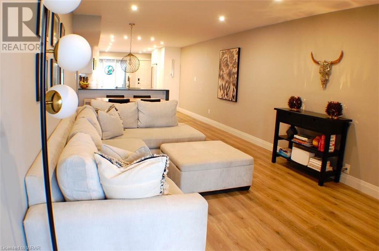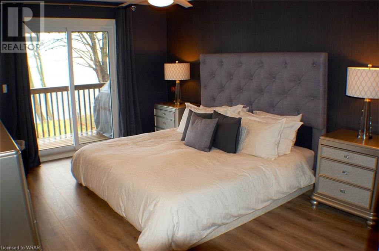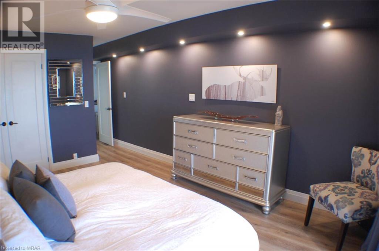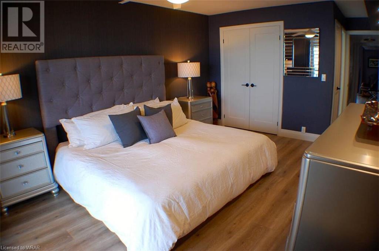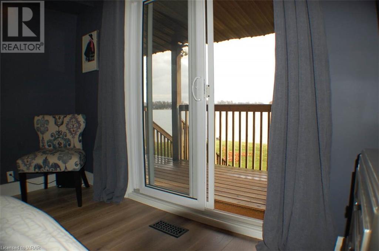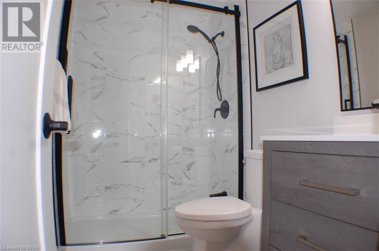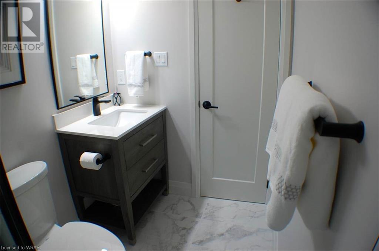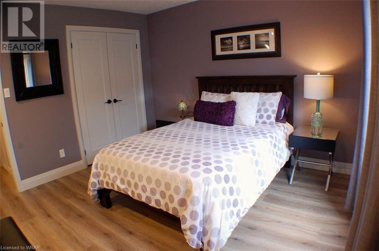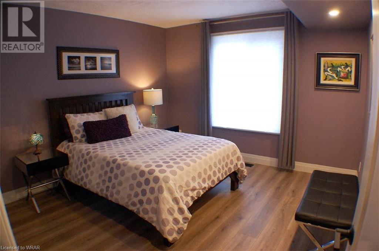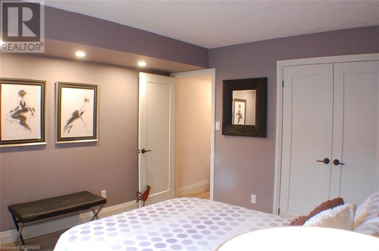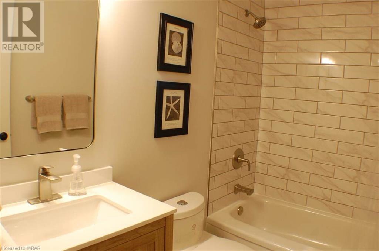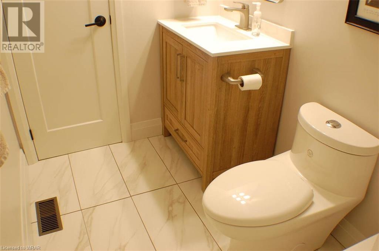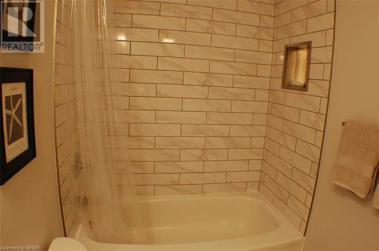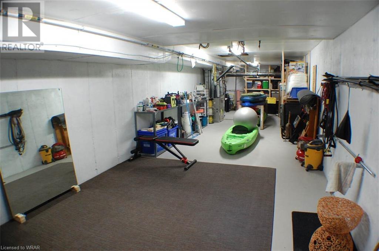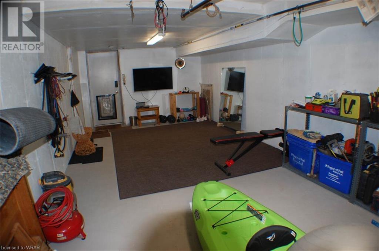43 Olive Crescent Unit# 101 Orillia, Ontario L3V 7M8
$749,900Maintenance, Insurance, Landscaping, Property Management, Water, Parking
$550 Monthly
Maintenance, Insurance, Landscaping, Property Management, Water, Parking
$550 MonthlyFor more info on this property, please click the Brochure button below. Welcome to Paradise Cove! Beautiful lakefront condo in Orillia is perfect for your weekend retreat, summer get away or full time residence. Less than 10 minutes to a major hwy and within walking distance of the downtown core, the location is great. Enjoy all that the area has to offer including world renowned Mariposa Festival, arts and entertainment, fine dining, recreation, schools, shopping, multiple beaches and lakes. Imagine watching the sun come up while you are lying in bed, that's what you get to do here! The private end unit has a covered deck where you'll spend hours enjoying lake views. Enjoy year round recreation or lock up and head south for the winter. Downsizing? No need to worry about lack of storage for your treasured belongings. Unit comes with 510 sq ft basement and 285 sq ft detached garage. So much to do, bike to downtown, walk around the corner to Kitchener Park to play Horseshoes or catch a baseball game. Short distance to Tudhope Park where you can enjoy the beach, water park for kids and Pickle Ball. (id:3334)
Property Details
| MLS® Number | 40514128 |
| Property Type | Single Family |
| Amenities Near By | Beach, Golf Nearby, Place Of Worship, Shopping |
| Communication Type | High Speed Internet |
| Community Features | Community Centre |
| Equipment Type | None |
| Features | Southern Exposure, Conservation/green Belt, Balcony, Automatic Garage Door Opener |
| Parking Space Total | 1 |
| Rental Equipment Type | None |
| Water Front Name | Shannon Bay |
| Water Front Type | Waterfront |
Building
| Bathroom Total | 2 |
| Bedrooms Above Ground | 2 |
| Bedrooms Total | 2 |
| Appliances | Dishwasher, Dryer, Microwave, Refrigerator, Stove, Washer, Window Coverings, Garage Door Opener |
| Basement Development | Unfinished |
| Basement Type | Partial (unfinished) |
| Constructed Date | 1989 |
| Construction Style Attachment | Attached |
| Cooling Type | Central Air Conditioning |
| Exterior Finish | Vinyl Siding |
| Heating Fuel | Natural Gas |
| Heating Type | Forced Air |
| Size Interior | 1020 |
| Type | Row / Townhouse |
| Utility Water | Municipal Water |
Parking
| Detached Garage | |
| Visitor Parking |
Land
| Access Type | Water Access, Road Access |
| Acreage | No |
| Land Amenities | Beach, Golf Nearby, Place Of Worship, Shopping |
| Sewer | Municipal Sewage System |
| Zoning Description | Rm1-13 |
Rooms
| Level | Type | Length | Width | Dimensions |
|---|---|---|---|---|
| Basement | Other | 40'0'' x 11'6'' | ||
| Main Level | Full Bathroom | 8'0'' x 5'0'' | ||
| Main Level | 4pc Bathroom | 8'0'' x 5'0'' | ||
| Main Level | Dining Room | 11'7'' x 9'2'' | ||
| Main Level | Living Room | 14'8'' x 11'7'' | ||
| Main Level | Kitchen | 16'2'' x 9'10'' | ||
| Main Level | Bedroom | 11'10'' x 11'0'' | ||
| Main Level | Primary Bedroom | 15'1'' x 11'3'' |
https://www.realtor.ca/real-estate/26786934/43-olive-crescent-unit-101-orillia
