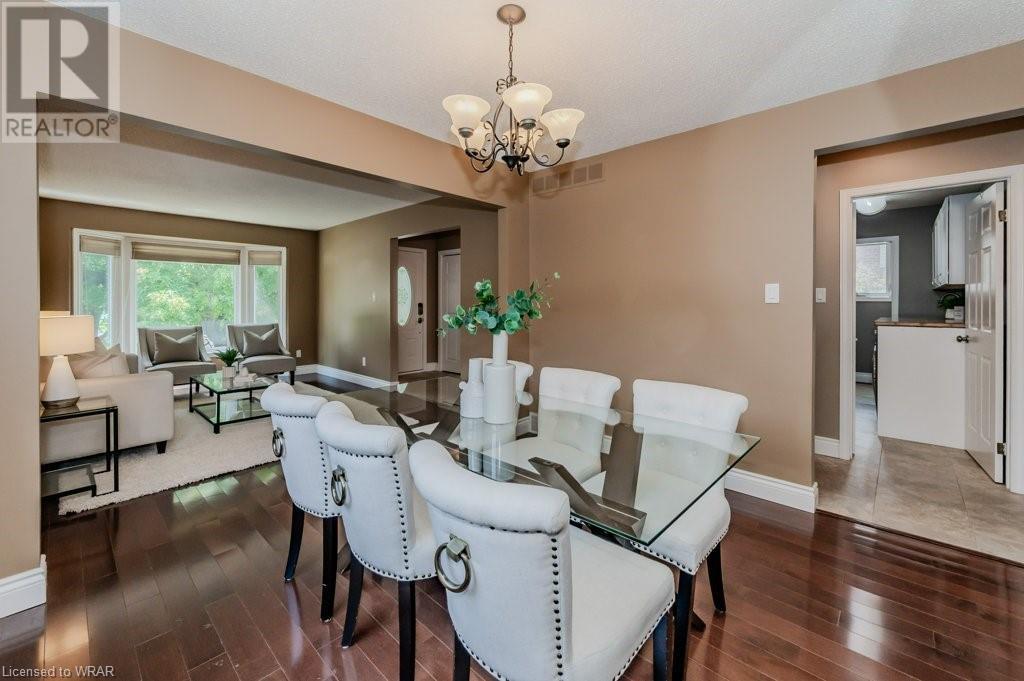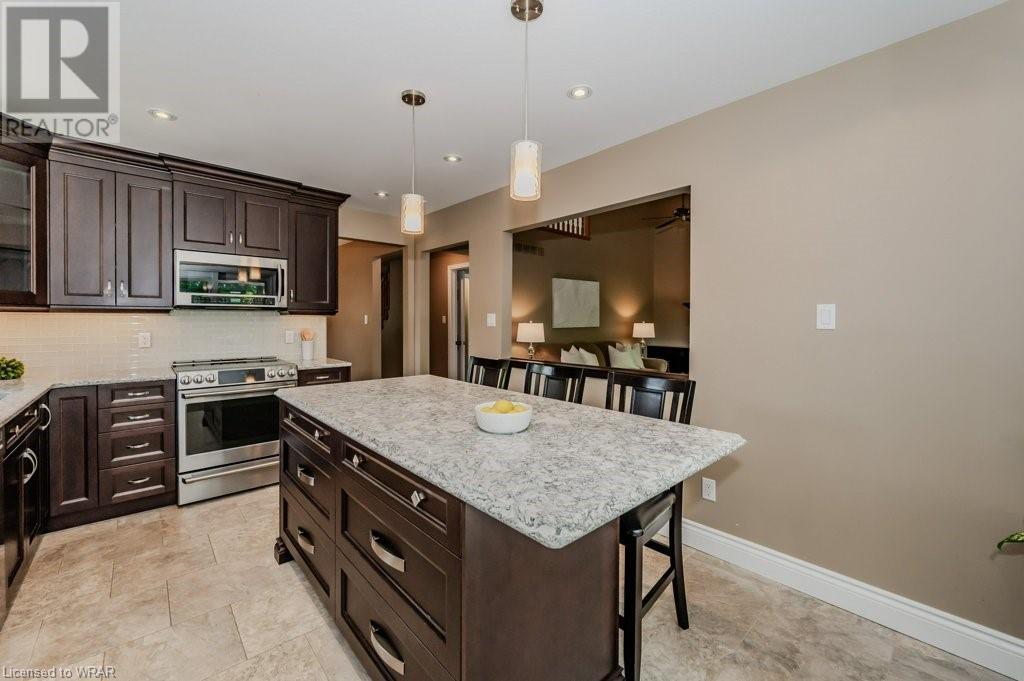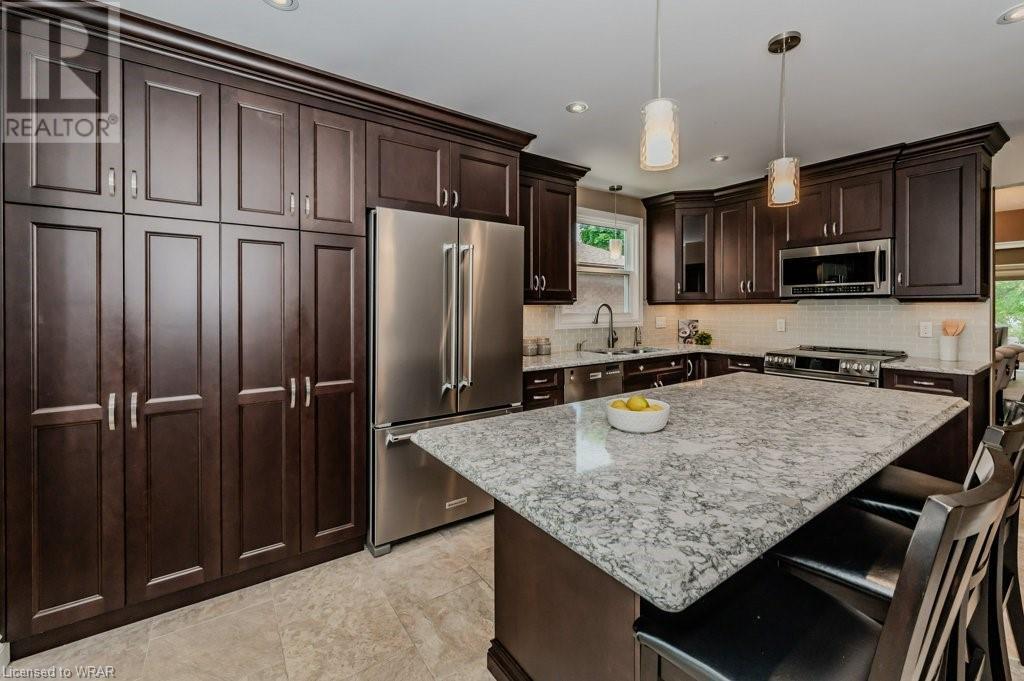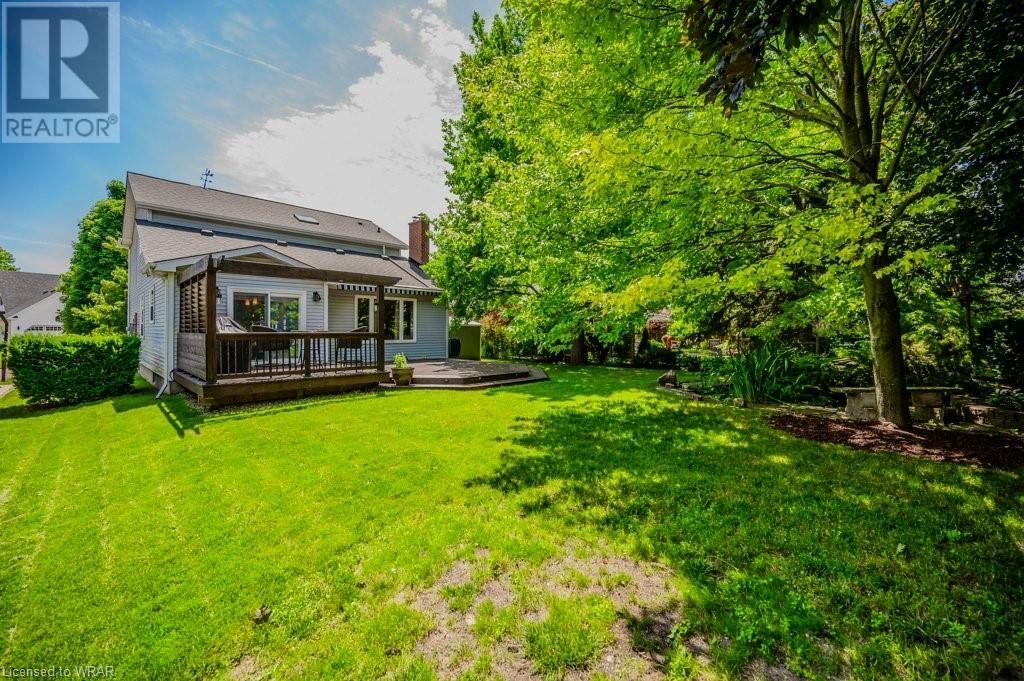398 Strawberry Crescent Waterloo, Ontario N2K 3J4
$950,000
WELCOME TO YOUR NEW HOME! This wonderful family home is located in one of the best Waterloo neighbourhood with excellent schools, amenities, and highway access. Lovely perennial gardens and double driveway welcome you as you enter. Convenient tile and hardwood floor throughout the main floor. Spacious living room/dining room offer ample space for entertaining or adding a main floor office. You'll be welcomed into the back of the house with a cathedral ceiling and bright windows, giving a feeling of spaciousness. The custom kitchen renovation was done in approximately 2016 and offers an induction stove, builtin microwave and dishwasher, tons of cabinet space, pot lights, and large island with breakfast bar. You'll appreciate the updated windows through the majority of the house, and here in the kitchen, note the built-in blinds in the patio door. The kitchen is open to the family room and it's wood fireplace ready for cozy evenings. The main floor is complete with a 2 piece powder room, laundry room and access to the garage. Upstairs are 3 spacious bedrooms, the primary with a large walk-in closet, a renovated 4 piece bathroom with quartz counters and extra cabinetry. You'll appreciate the extra light coming in from the hallway skylight (redone with the roof and extra vents in 2017). The finished basement offers yet another bedroom, 3 piece bathroom, and gas fireplace. The recreation room with luxury vinyl plank flooring offers tons of space for your growing family. Outside there's so much more to enjoy with a large deck, huge lot and a relaxing landscaped pond for your enjoyment. This is the home you've been waiting for, move in ready and very well-maintained in a prime location. Book your viewing today! (id:3334)
Property Details
| MLS® Number | 40611416 |
| Property Type | Single Family |
| Amenities Near By | Park, Place Of Worship, Playground, Public Transit, Schools, Shopping |
| Equipment Type | Water Heater |
| Features | Conservation/green Belt, Paved Driveway, Automatic Garage Door Opener |
| Parking Space Total | 4 |
| Rental Equipment Type | Water Heater |
Building
| Bathroom Total | 3 |
| Bedrooms Above Ground | 3 |
| Bedrooms Below Ground | 1 |
| Bedrooms Total | 4 |
| Appliances | Central Vacuum, Dishwasher, Dryer, Refrigerator, Stove, Water Softener, Washer, Microwave Built-in, Garage Door Opener |
| Architectural Style | 2 Level |
| Basement Development | Finished |
| Basement Type | Full (finished) |
| Constructed Date | 1987 |
| Construction Style Attachment | Detached |
| Cooling Type | Central Air Conditioning |
| Exterior Finish | Vinyl Siding |
| Fireplace Fuel | Wood |
| Fireplace Present | Yes |
| Fireplace Total | 2 |
| Fireplace Type | Other - See Remarks |
| Foundation Type | Poured Concrete |
| Half Bath Total | 1 |
| Heating Fuel | Natural Gas |
| Heating Type | Forced Air |
| Stories Total | 2 |
| Size Interior | 2250.33 Sqft |
| Type | House |
| Utility Water | Municipal Water |
Parking
| Attached Garage |
Land
| Access Type | Highway Access |
| Acreage | No |
| Land Amenities | Park, Place Of Worship, Playground, Public Transit, Schools, Shopping |
| Sewer | Municipal Sewage System |
| Size Depth | 131 Ft |
| Size Frontage | 59 Ft |
| Size Total Text | Under 1/2 Acre |
| Zoning Description | R4 |
Rooms
| Level | Type | Length | Width | Dimensions |
|---|---|---|---|---|
| Second Level | 4pc Bathroom | Measurements not available | ||
| Second Level | Bedroom | 11'3'' x 11'9'' | ||
| Second Level | Bedroom | 10'0'' x 15'10'' | ||
| Second Level | Primary Bedroom | 15'2'' x 15'11'' | ||
| Basement | Utility Room | 18'10'' x 11'2'' | ||
| Basement | Cold Room | Measurements not available | ||
| Basement | 3pc Bathroom | Measurements not available | ||
| Basement | Recreation Room | 10'3'' x 25'6'' | ||
| Basement | Bedroom | 9'8'' x 15'1'' | ||
| Main Level | Laundry Room | 10'1'' x 6'7'' | ||
| Main Level | 2pc Bathroom | Measurements not available | ||
| Main Level | Family Room | 17'5'' x 12'0'' | ||
| Main Level | Eat In Kitchen | 11'2'' x 16'0'' | ||
| Main Level | Living Room/dining Room | 27'8'' x 11'2'' | ||
| Main Level | Foyer | Measurements not available |
https://www.realtor.ca/real-estate/27124370/398-strawberry-crescent-waterloo




















































