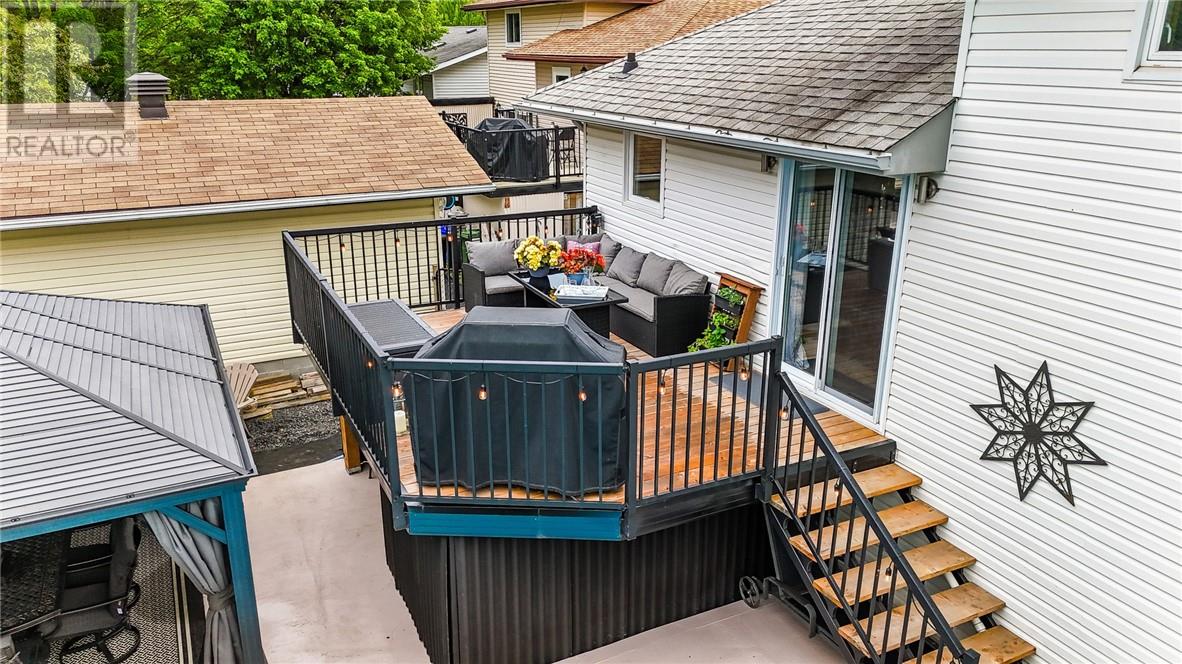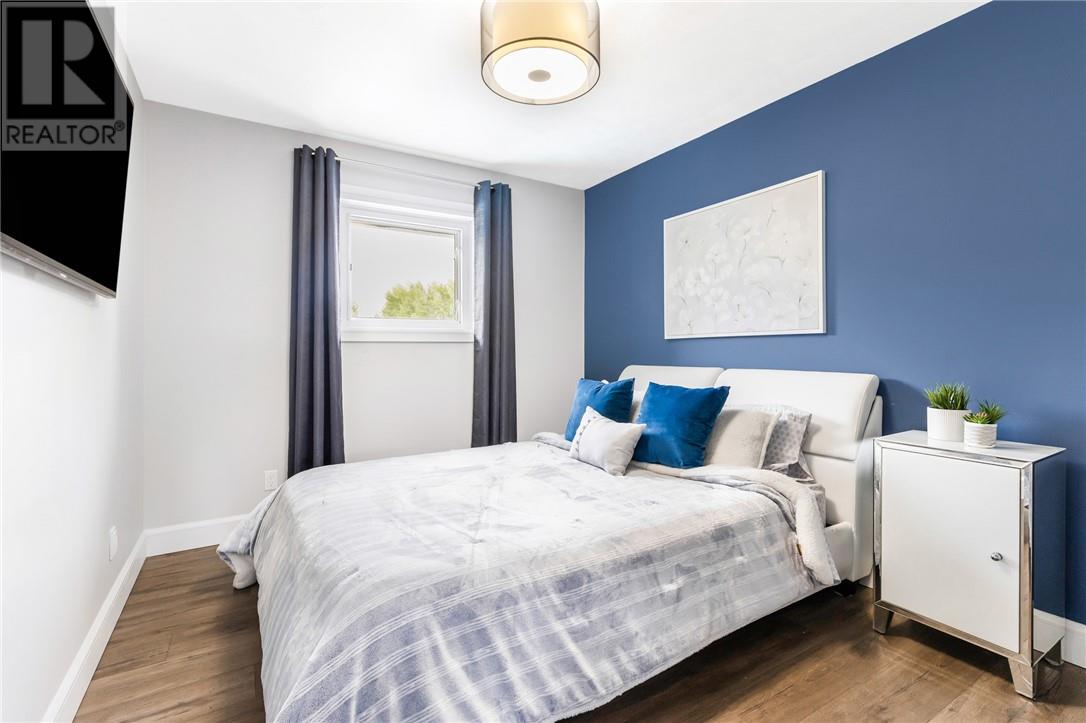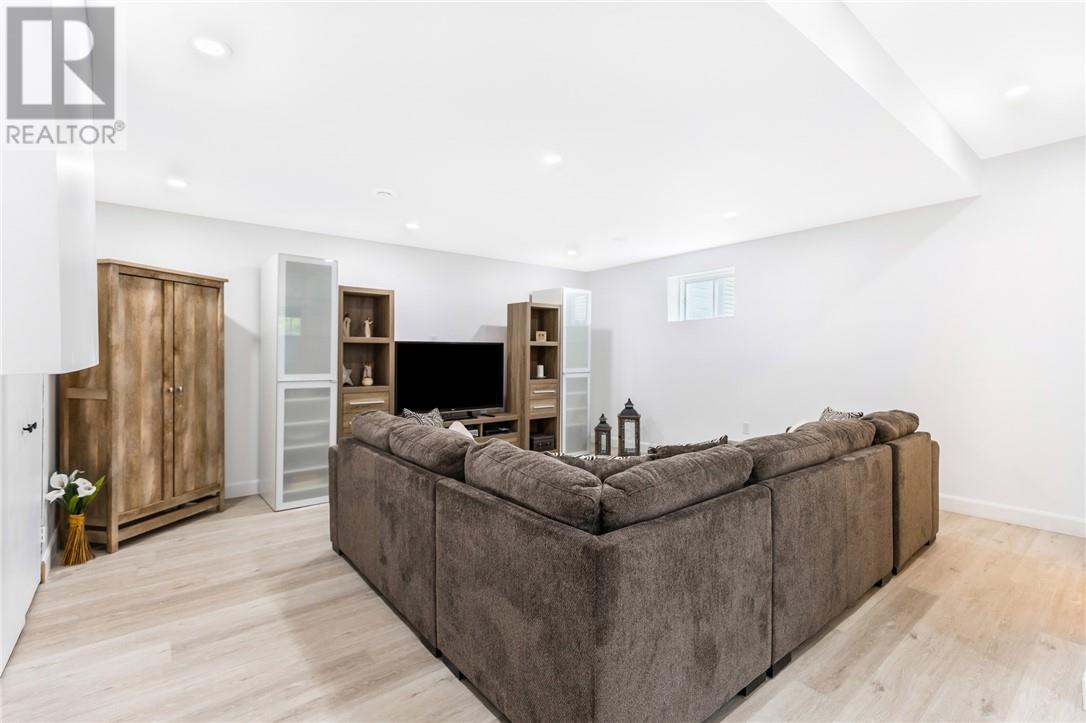34 Shawn Street Azilda, Ontario P0M 1B0
$679,900
Gorgeous & elegant family home in Azilda! Walking in this home you are greeted with a stunning open concept main floor that will wow you! Your eyes will be immediately be drawn to the incredible updated kitchen. The kitchen features an abundance of custom cabinetry and drawers, an oversized waterfall kitchen island, quartz countertops and a coffee nook. The kitchen also has convenient patio doors to the deck and flows right into the dining and living room. The bright upper level has a skylight above the landing that leads to the 3 bedrooms and main bathroom. The primary bedroom features a picture window, a walk-in-closet and an updated ensuite. The two other bedrooms on this floor are spacious and the main bathroom has undergone updates. The family room has built-in cabinets with a Napoleon electric fireplace and a second walkout to the backyard. There is also an updated powder room and laundry room. The basement rec room is bright with high ceilings and is the perfect spot for movie night with the whole family. The basement also features a large bedroom, another full bathroom and a large crawl space that is perfect for storage. The backyard has the complete package with a heated pool with 2-seat jacuzzi, multiple seating areas, an updated deck, all finished with poured concrete. The large driveway and yard have enough space to fit an RV and has a sheltered area for additional yard storage. This home has nearly been renovated from top to bottom with updated bathrooms, floorings, kitchen, light fixtures and light switches, furnace, central vacuum just to name a few! A beautiful home in a great neighbourhood! (id:3334)
Property Details
| MLS® Number | 2117132 |
| Property Type | Single Family |
| Amenities Near By | Park, Schools |
| Community Features | Family Oriented, Quiet Area, School Bus |
| Equipment Type | None |
| Pool Type | Above Ground Pool |
| Rental Equipment Type | None |
Building
| Bathroom Total | 4 |
| Bedrooms Total | 4 |
| Basement Type | Partial |
| Cooling Type | Central Air Conditioning |
| Exterior Finish | Brick, Vinyl Siding |
| Fireplace Fuel | Gas |
| Fireplace Present | Yes |
| Fireplace Total | 1 |
| Fireplace Type | Conventional |
| Flooring Type | Hardwood, Laminate, Tile |
| Foundation Type | Concrete |
| Half Bath Total | 1 |
| Heating Type | Forced Air |
| Roof Material | Asphalt Shingle |
| Roof Style | Unknown |
| Type | House |
| Utility Water | Municipal Water |
Parking
| Garage |
Land
| Acreage | No |
| Fence Type | Fenced Yard |
| Land Amenities | Park, Schools |
| Sewer | Municipal Sewage System |
| Size Total Text | Under 1/2 Acre |
| Zoning Description | R1-5 |
Rooms
| Level | Type | Length | Width | Dimensions |
|---|---|---|---|---|
| Second Level | Bedroom | 11 x 9'6 | ||
| Second Level | Bathroom | 5'11 x 7'9 | ||
| Second Level | Ensuite | 6'1 x 5'11 | ||
| Second Level | Primary Bedroom | 15'1 x 13'1 | ||
| Basement | Bedroom | 12'8 x 10'11 | ||
| Basement | Bathroom | 4'11 x 7'2 | ||
| Basement | Recreational, Games Room | 21'5 x 17'3 | ||
| Lower Level | Family Room | 19'4 x 13'2 | ||
| Main Level | Living Room | 11'9 x 13'4 | ||
| Main Level | Dining Room | 13'2 x 13'1 | ||
| Main Level | Kitchen | 17'10 x 13'2 |
https://www.realtor.ca/real-estate/26996477/34-shawn-street-azilda


















































