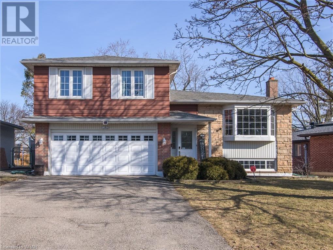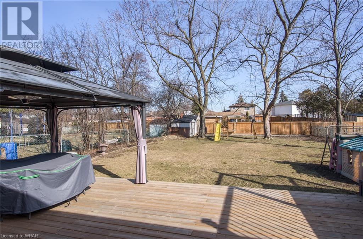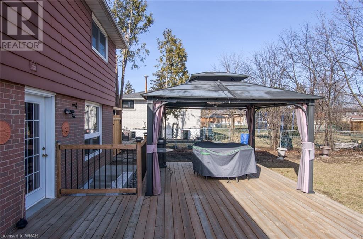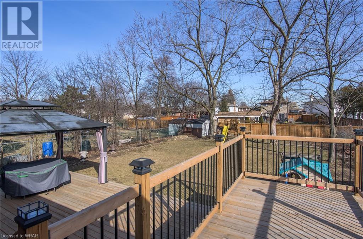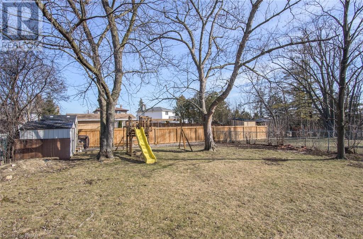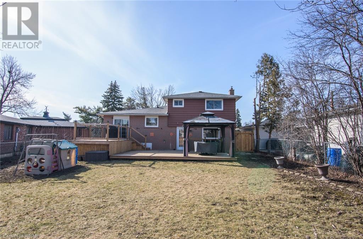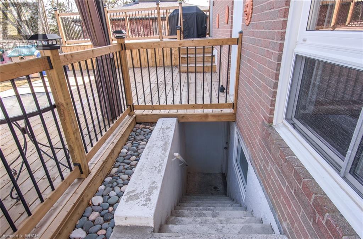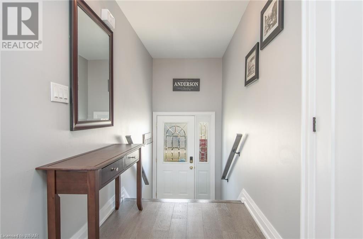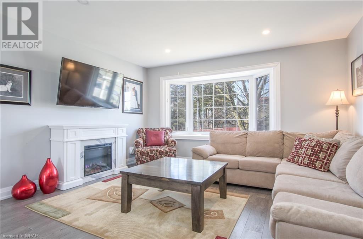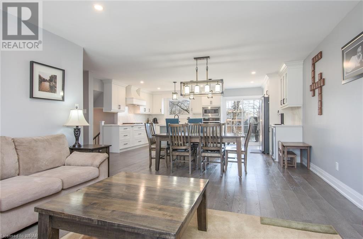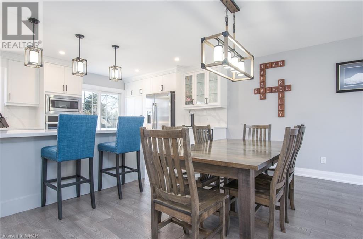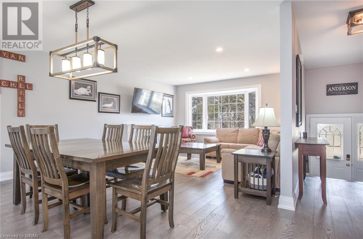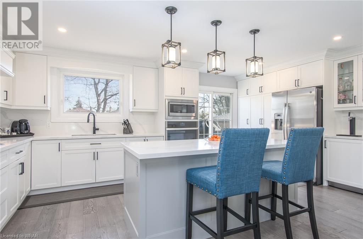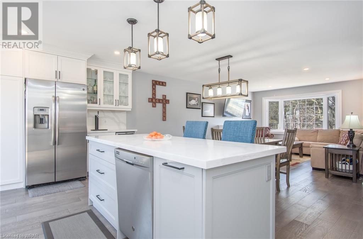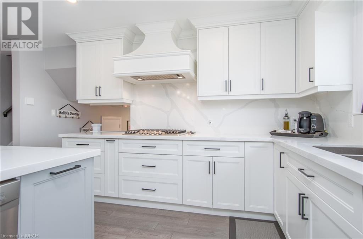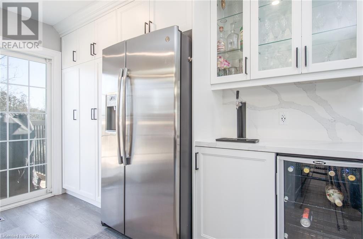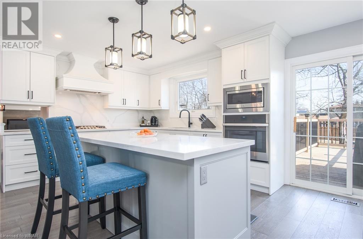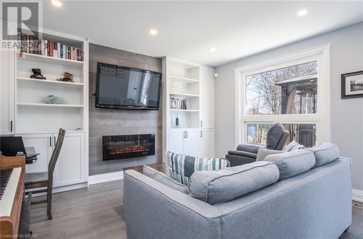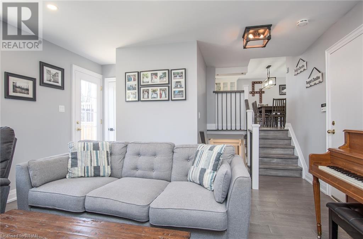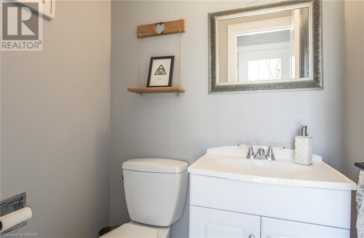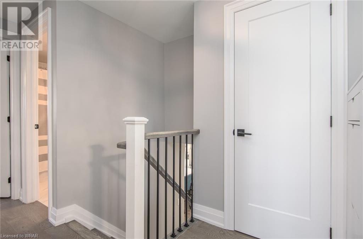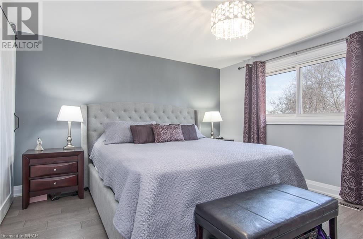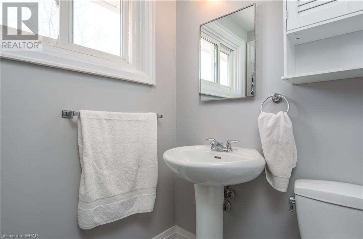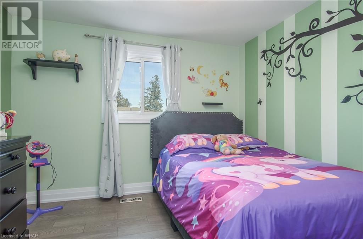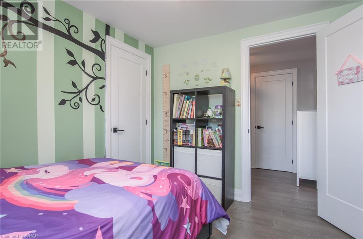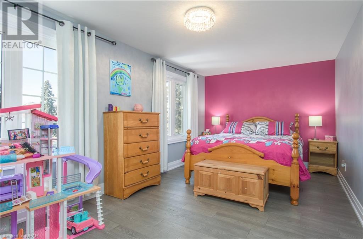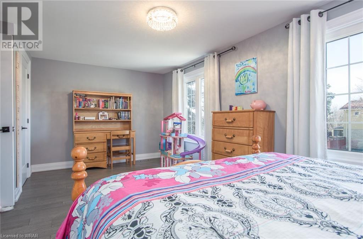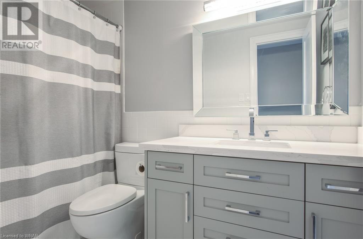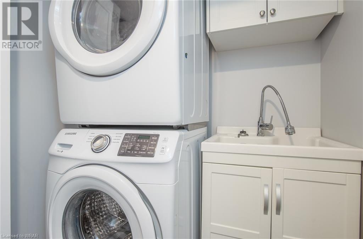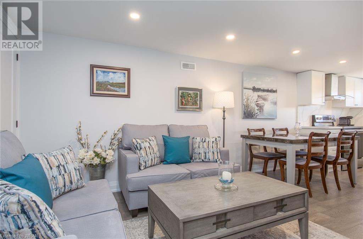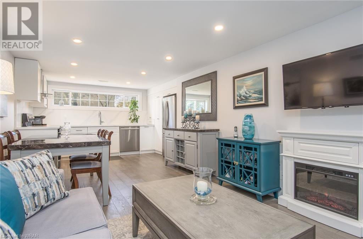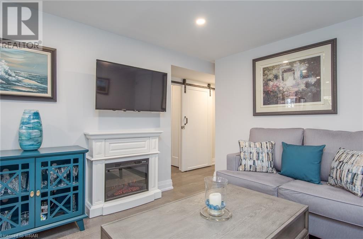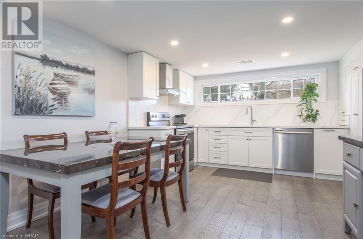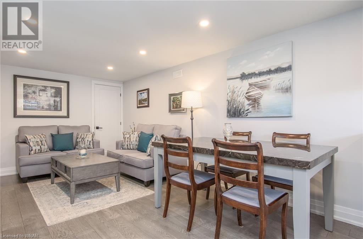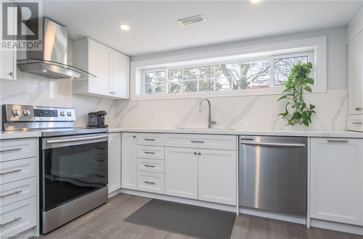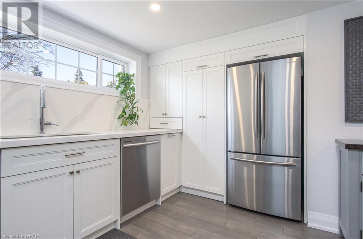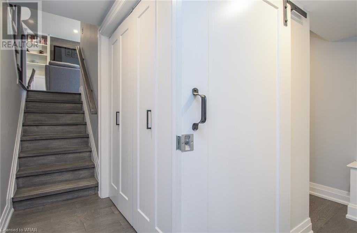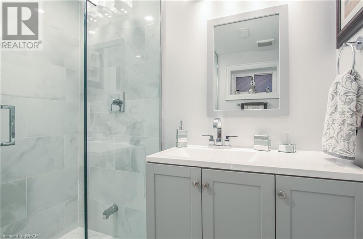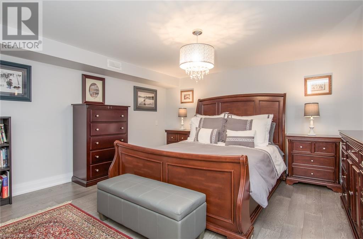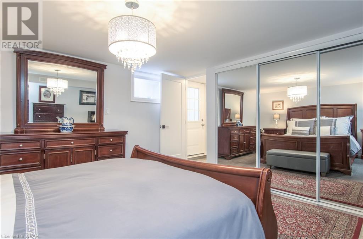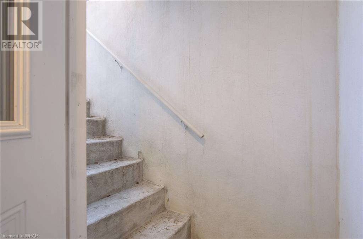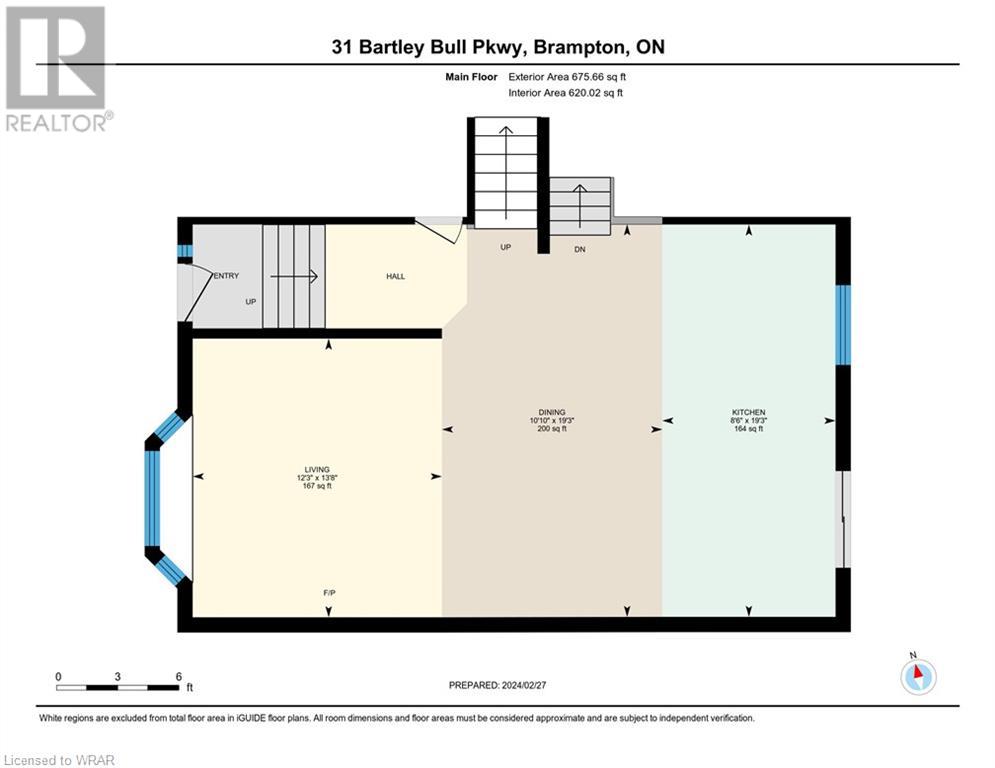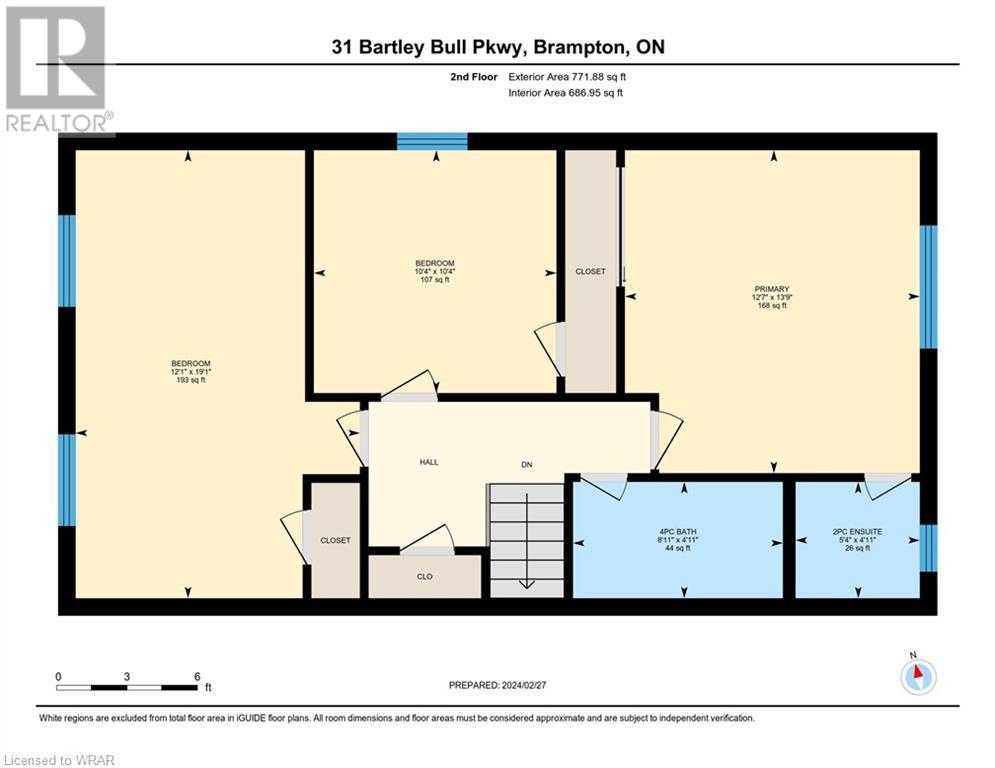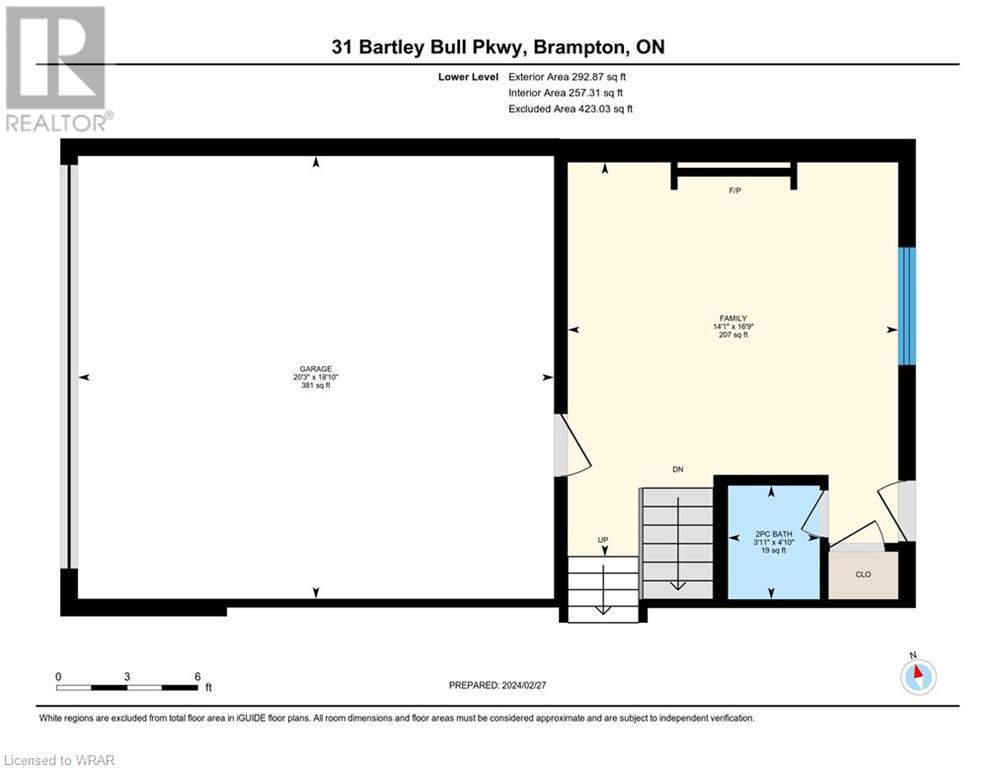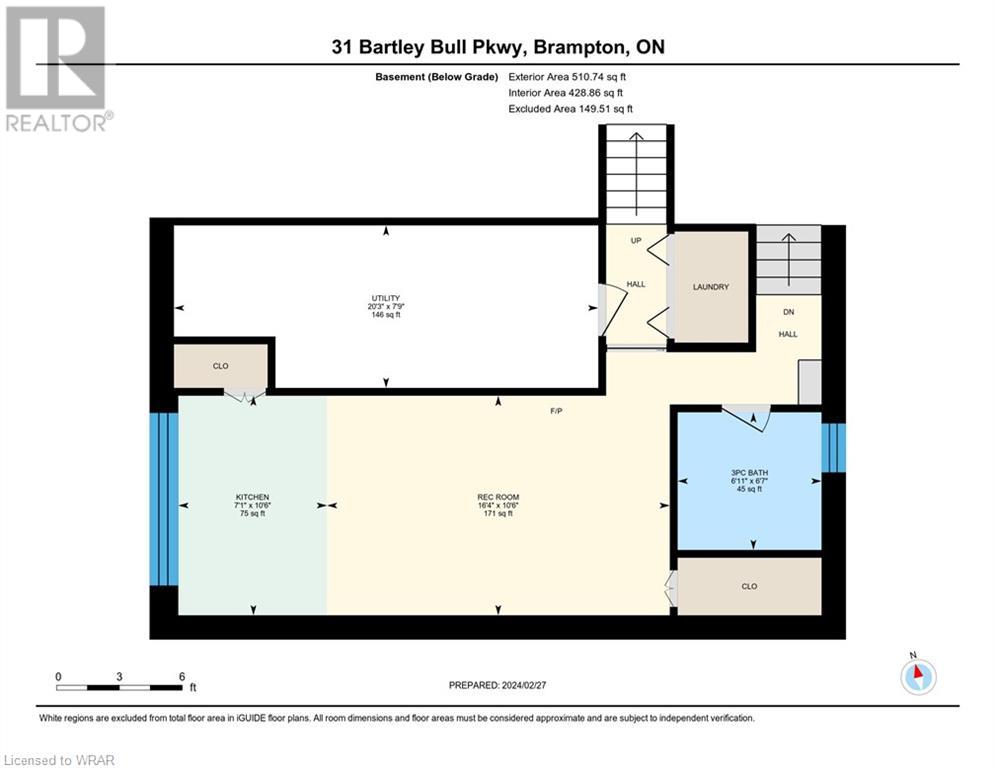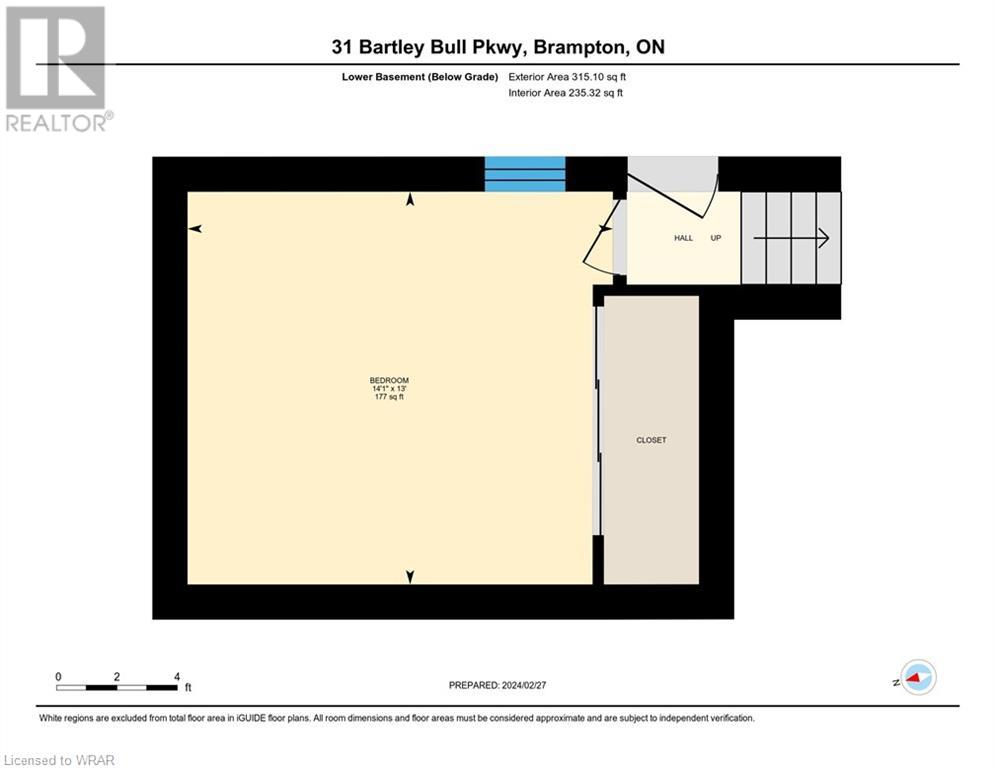31 Bartley Bull Parkway Brampton, Ontario L6W 2J3
$1,374,900
Welcome to 31 Bartley Bull Parkway, a stunning blend of luxury and practical living spread over 2,500 square feet. This remarkable home is designed for modern lifestyles, featuring an in-law suite that redefines comfort and self-sufficiency. The suite offers a private entrance, fully equipped kitchen with stainless steel appliances, and its own cozy bedroom and bathroom, providing independence and convenience. The main residence boasts three elegant bedrooms and three bathrooms, centered around a chef's kitchen with modern quartz countertops and top-tier appliances, including a wine fridge and beer keg hook up. The premium size backyard, complete with a two tier deck and gazebo, offers a tranquil outdoor retreat within the privacy of a fenced yard. Situated in a sought-after neighborhood, this property provides easy access to schools, shopping centers, transit options, and recreational activities. Its location combines the convenience of city living with the peace of suburban life. 31 Bartley Bull Parkway is not just a home; it's an opportunity for those seeking sophisticated living solutions. It's perfect for accommodating extended family or exploring potential rental income opportunities. Embrace flexibility, comfort, and style in one exceptional package. BONUS: Lot size allows for additional residential unit / garden suite. (id:3334)
Property Details
| MLS® Number | 40546503 |
| Property Type | Single Family |
| Amenities Near By | Golf Nearby, Hospital, Park, Place Of Worship, Playground, Public Transit, Schools, Shopping |
| Community Features | High Traffic Area, Community Centre, School Bus |
| Equipment Type | None |
| Features | Conservation/green Belt, Paved Driveway, Gazebo, Automatic Garage Door Opener, In-law Suite |
| Parking Space Total | 6 |
| Rental Equipment Type | None |
| Structure | Shed |
Building
| Bathroom Total | 4 |
| Bedrooms Above Ground | 3 |
| Bedrooms Below Ground | 1 |
| Bedrooms Total | 4 |
| Appliances | Dishwasher, Dryer, Oven - Built-in, Refrigerator, Stove, Washer, Microwave Built-in, Wine Fridge, Garage Door Opener |
| Basement Development | Finished |
| Basement Type | Full (finished) |
| Constructed Date | 1970 |
| Construction Style Attachment | Detached |
| Cooling Type | Central Air Conditioning |
| Exterior Finish | Aluminum Siding, Brick |
| Fireplace Present | Yes |
| Fireplace Total | 3 |
| Half Bath Total | 2 |
| Heating Type | Forced Air |
| Size Interior | 2403 |
| Type | House |
| Utility Water | Municipal Water |
Parking
| Attached Garage |
Land
| Access Type | Highway Access, Highway Nearby |
| Acreage | No |
| Fence Type | Fence |
| Land Amenities | Golf Nearby, Hospital, Park, Place Of Worship, Playground, Public Transit, Schools, Shopping |
| Sewer | Municipal Sewage System |
| Size Depth | 161 Ft |
| Size Frontage | 55 Ft |
| Size Total Text | Under 1/2 Acre |
| Zoning Description | R1b |
Rooms
| Level | Type | Length | Width | Dimensions |
|---|---|---|---|---|
| Second Level | Primary Bedroom | 13'9'' x 12'7'' | ||
| Second Level | Bedroom | 19'1'' x 12'1'' | ||
| Second Level | Bedroom | 10'4'' x 10'4'' | ||
| Second Level | 4pc Bathroom | Measurements not available | ||
| Second Level | Full Bathroom | Measurements not available | ||
| Basement | Bedroom | 14'1'' x 13'0'' | ||
| Basement | Recreation Room | 16'4'' x 10'6'' | ||
| Basement | Kitchen | 10'6'' x 7'1'' | ||
| Basement | 3pc Bathroom | Measurements not available | ||
| Lower Level | Family Room | 16'9'' x 14'1'' | ||
| Lower Level | 2pc Bathroom | Measurements not available | ||
| Main Level | Living Room | 13'8'' x 12'3'' | ||
| Main Level | Kitchen | 19'3'' x 8'6'' | ||
| Main Level | Dining Room | 19'3'' x 10'10'' |
https://www.realtor.ca/real-estate/26558881/31-bartley-bull-parkway-brampton
