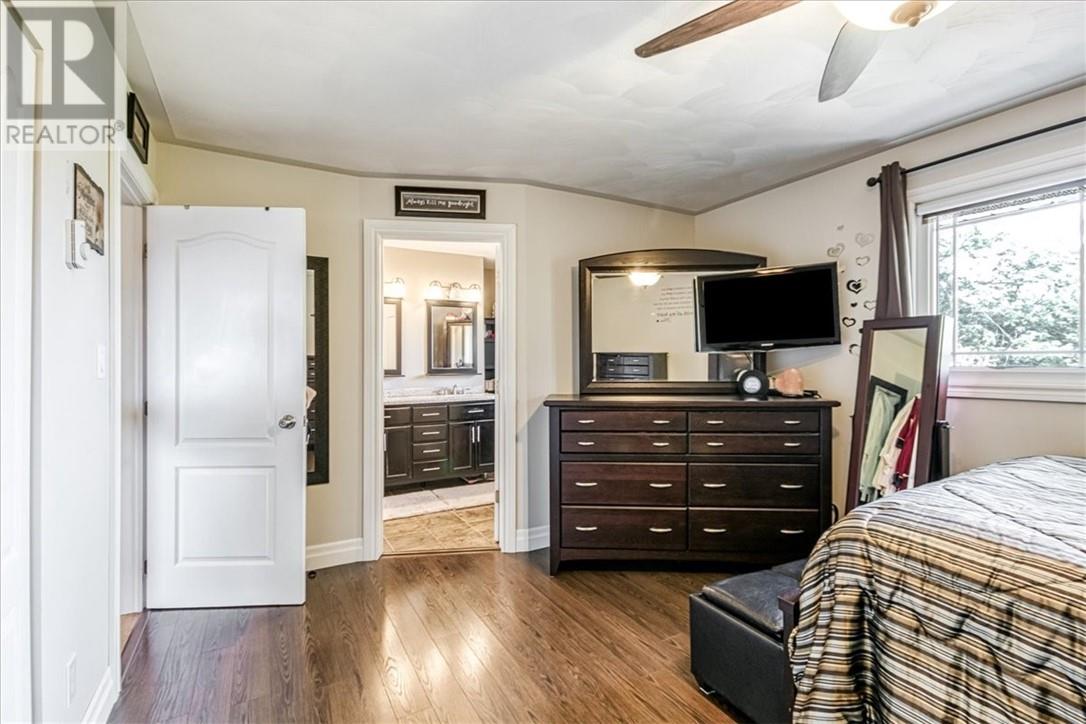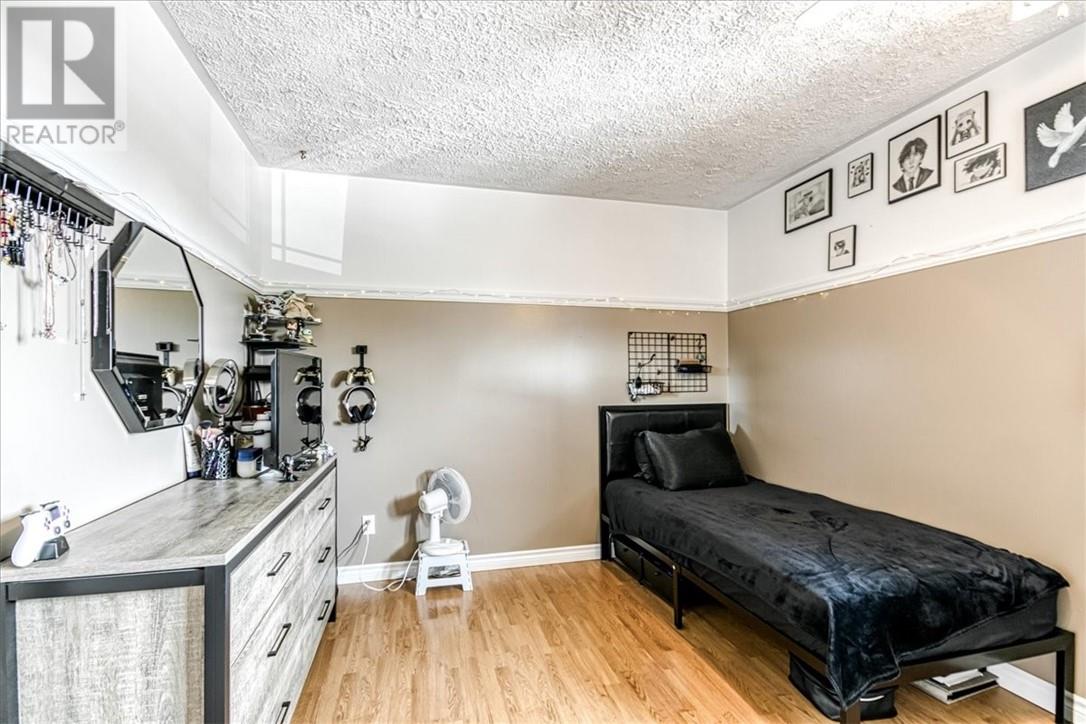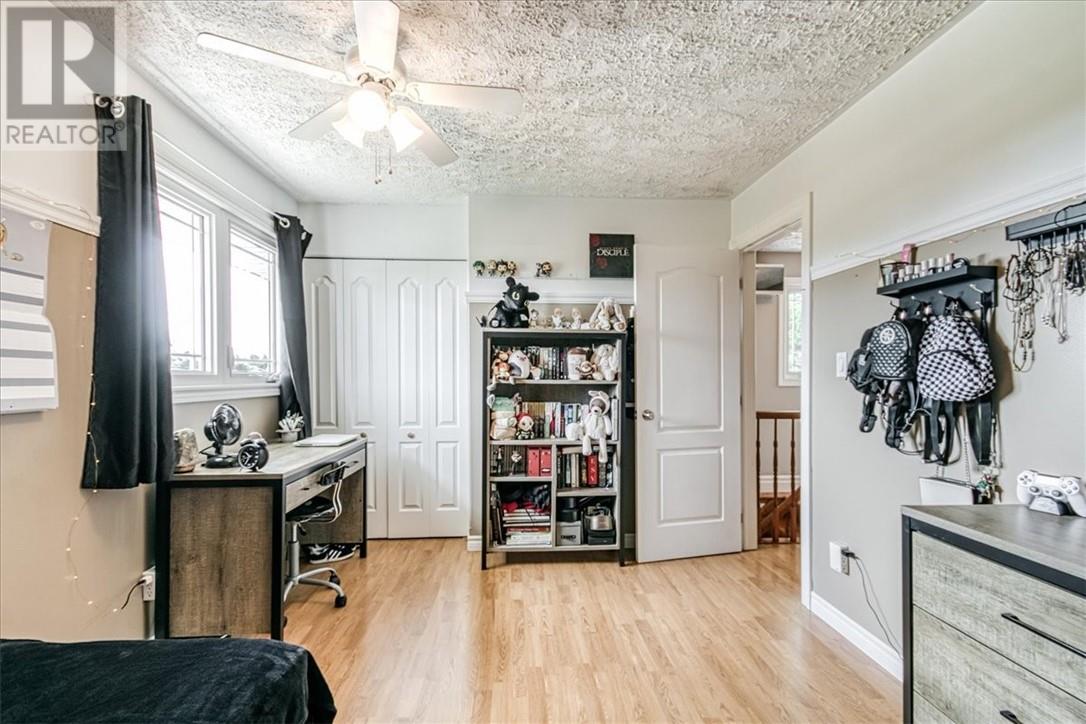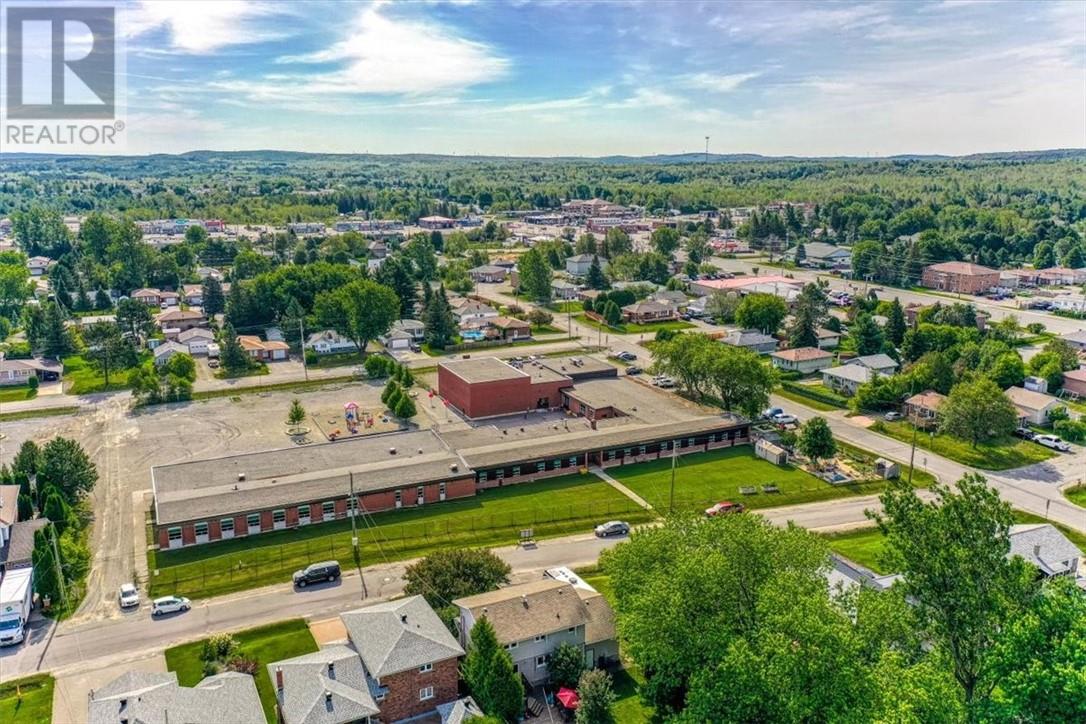3065 Louis Street Val Caron, Ontario P3N 1C5
$575,000
Beautiful 2 story in Val Caron. This family home features a covered front varanda, 3+2 bedroom, 2.5 baths and hardwood and tile flooring. A welcoming entrance leads to the 2 pc bath with main floor laundry and access to the attached garage. The kitchen boasts loads quality maple cabinets and a separate dining room with patio doors overlooking multi level decking. The sunken living room with gas fireplace completes the main floor. The upper level has 3 spacious bedrooms. The primary bedroom has double closets and an ensuite bath. The lower level has a large recreation room and 2 more bedrooms with access to additional storage. Outside a fenced private treed yard, double paved drive (4 cars) to the single garage. Centrally located and walking distance to schools, day care, arena & parks, restaurants & shopping. A pleasure to view! Utility costs: Gas avarage $80 mth, water $123 mth, Hydro $364, electric water heater 18.90. (id:3334)
Property Details
| MLS® Number | 2117764 |
| Property Type | Single Family |
| Amenities Near By | Park, Public Transit, Schools, Shopping |
| Community Features | Recreational Facilities, School Bus |
| Equipment Type | None |
| Rental Equipment Type | None |
| Road Type | Paved Road |
| Storage Type | Storage Shed |
Building
| Bathroom Total | 3 |
| Bedrooms Total | 5 |
| Architectural Style | 2 Level |
| Basement Type | Full |
| Exterior Finish | Brick |
| Fire Protection | Smoke Detectors |
| Flooring Type | Hardwood, Tile, Carpeted |
| Foundation Type | Block |
| Half Bath Total | 1 |
| Heating Type | Other, Baseboard Heaters |
| Roof Material | Asphalt Shingle |
| Roof Style | Unknown |
| Stories Total | 2 |
| Type | House |
| Utility Water | Municipal Water |
Parking
| Attached Garage |
Land
| Access Type | Year-round Access |
| Acreage | No |
| Fence Type | Fenced Yard |
| Land Amenities | Park, Public Transit, Schools, Shopping |
| Sewer | Municipal Sewage System |
| Size Total Text | Under 1/2 Acre |
| Zoning Description | R-1 |
Rooms
| Level | Type | Length | Width | Dimensions |
|---|---|---|---|---|
| Second Level | Ensuite | 11.9 x 9.5 | ||
| Second Level | 4pc Bathroom | 10.6 x 8.1 | ||
| Second Level | Bedroom | 11.3 x 10.5 | ||
| Second Level | Bedroom | 12.7 x 10.5 | ||
| Second Level | Primary Bedroom | 12.6 x 11.9 | ||
| Basement | Other | 10.4 x 2.11 | ||
| Basement | Storage | 19.3 x 5.2 | ||
| Basement | Bedroom | 10.2 x 10.6 | ||
| Basement | Bedroom | 10.4 x 10.10 | ||
| Basement | Recreational, Games Room | 22.2 x 19.3 | ||
| Main Level | Foyer | 12.4 x 9.3 | ||
| Main Level | Laundry Room | 7.5 x 5.6 | ||
| Main Level | Dining Room | 11.8 x 10.6 | ||
| Main Level | Living Room | 20.4 x 13.4 | ||
| Main Level | Kitchen | 11.8 x 11.8 |
https://www.realtor.ca/real-estate/27117761/3065-louis-street-val-caron



















































