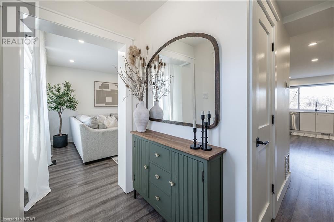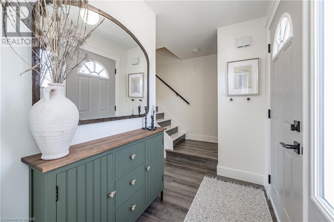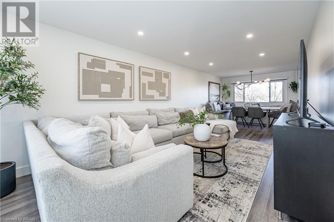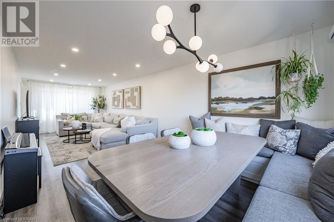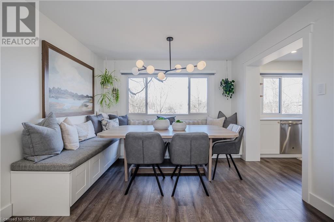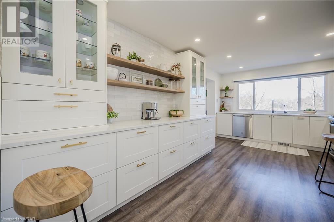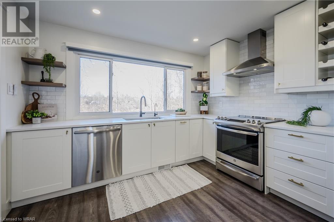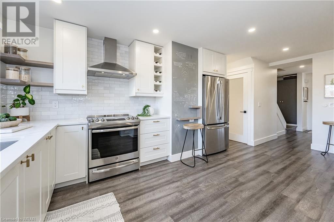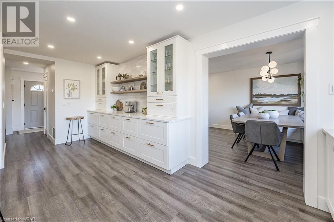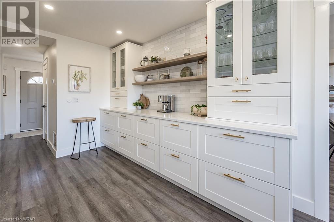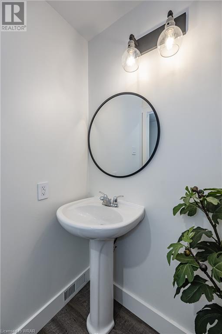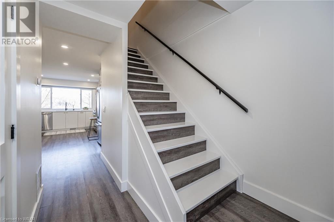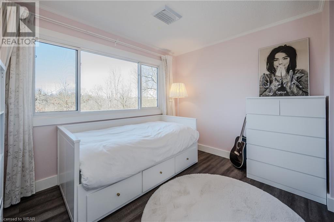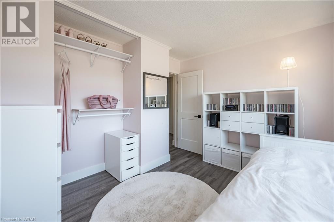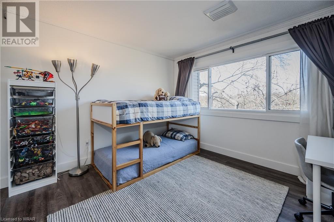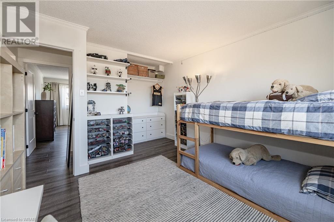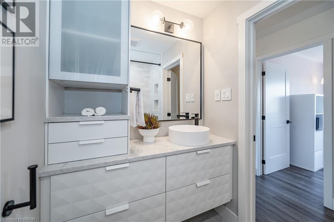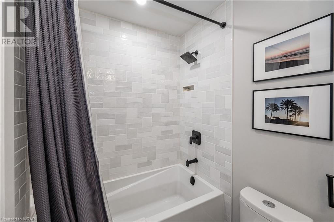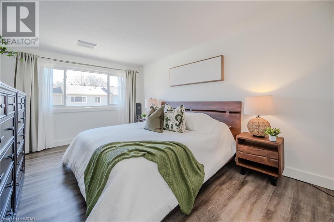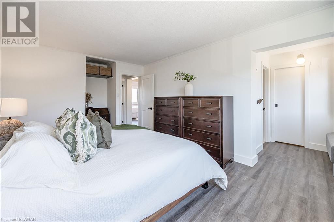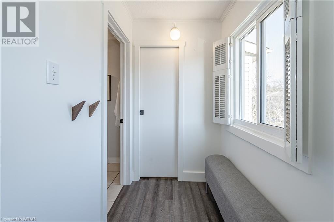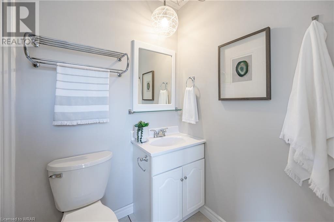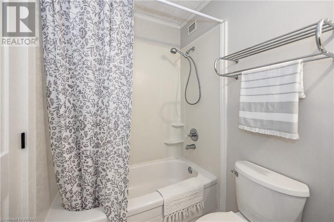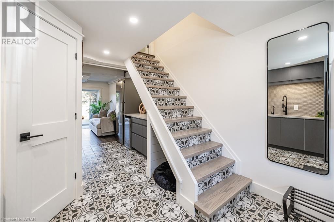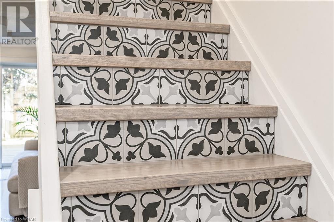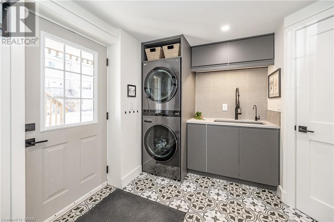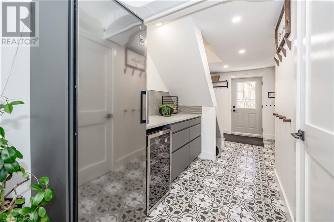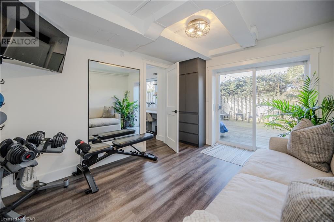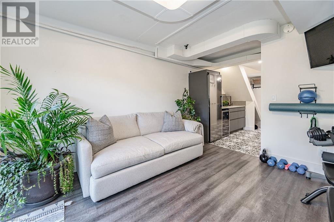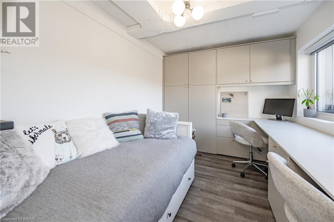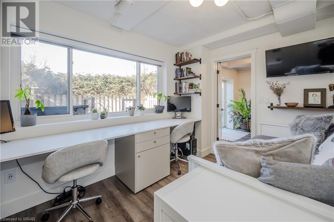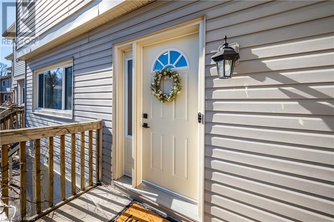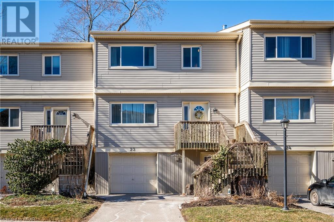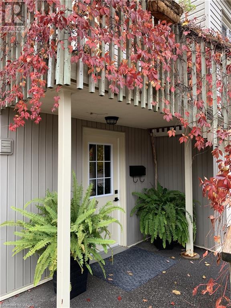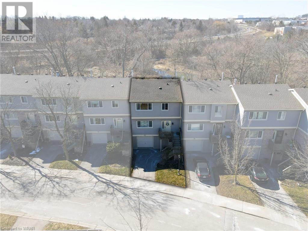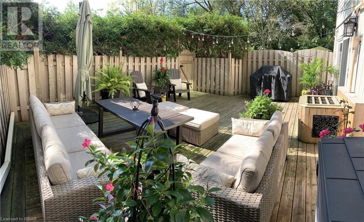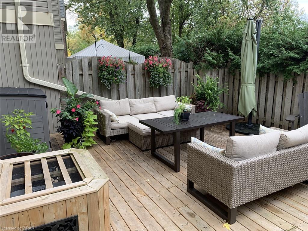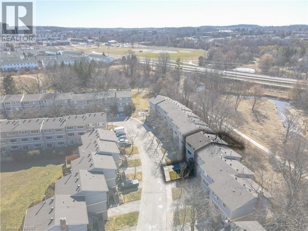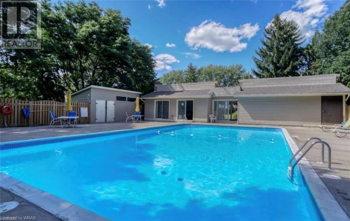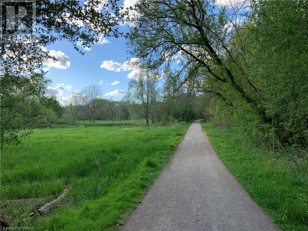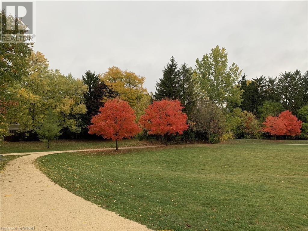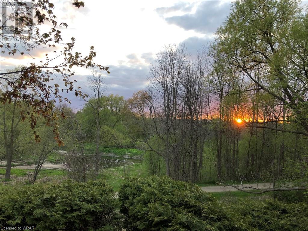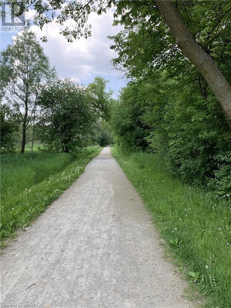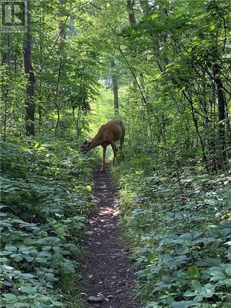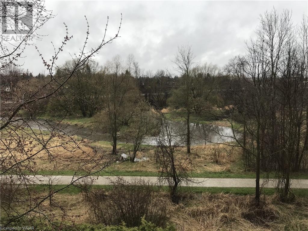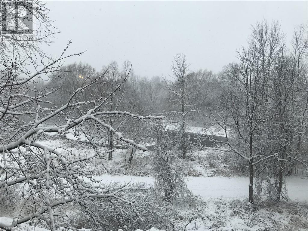30 Green Valley Drive Unit# 23 Kitchener, Ontario N2P 1G8
$700,000Maintenance, Insurance, Landscaping, Other, See Remarks, Property Management, Water, Parking
$605 Monthly
Maintenance, Insurance, Landscaping, Other, See Remarks, Property Management, Water, Parking
$605 MonthlyWelcome to Unit #23 at Village on the Green townhomes, a fully renovated retreat boasting exquisite custom finishes and modern elegance. This meticulously crafted residence offers 4 bedrooms, 3 bathrooms, and over 2000 square feet of living space, meticulously designed to blend contemporary style with natural charm. As you step inside, you are greeted by an abundance of natural light streaming through oversized windows, providing stunning views of Schneider’s Creek and the Grand River walking trails. Outside, a spacious deck invites you to unwind amidst the serene backdrop of protected greenspace—a perfect spot for outdoor gatherings and peaceful moments. With a lower level featuring a garage, separate entrance, and walk-out patio, along with a fourth bedroom, wet bar, and even a custom dog house tucked neatly under the stairs for your furry companion, this home offers both convenience and comfort. Venture outdoors to enjoy year-round activities, including swimming in the heated community pool, mountain biking, hiking, ice skating, kayaking, and paddle boarding. The community's skate park and ball diamonds add to the recreational opportunities available. Unit #23 embodies modern comfort and style, perfectly positioned to embrace the natural beauty of its surroundings. If you're looking for a peaceful retreat with easy access to outdoor activities, this incredible property at Village on the Green is the ideal choice. Come and experience the best of both worlds in this exceptional home. (id:3334)
Property Details
| MLS® Number | 40542824 |
| Property Type | Single Family |
| Amenities Near By | Golf Nearby, Park, Place Of Worship, Playground, Public Transit, Schools, Shopping |
| Community Features | Quiet Area, Community Centre, School Bus |
| Features | Backs On Greenbelt, Conservation/green Belt, Wet Bar, Balcony, Automatic Garage Door Opener |
| Parking Space Total | 2 |
| Pool Type | Pool |
| Structure | Porch |
Building
| Bathroom Total | 3 |
| Bedrooms Above Ground | 3 |
| Bedrooms Below Ground | 1 |
| Bedrooms Total | 4 |
| Appliances | Dishwasher, Refrigerator, Stove, Water Softener, Wet Bar, Window Coverings, Garage Door Opener |
| Architectural Style | 3 Level |
| Basement Development | Finished |
| Basement Type | Full (finished) |
| Constructed Date | 1974 |
| Construction Style Attachment | Attached |
| Cooling Type | Central Air Conditioning |
| Exterior Finish | Vinyl Siding |
| Fire Protection | Smoke Detectors, Unknown |
| Half Bath Total | 1 |
| Heating Fuel | Natural Gas |
| Heating Type | Forced Air |
| Stories Total | 3 |
| Size Interior | 2080 |
| Type | Row / Townhouse |
| Utility Water | Municipal Water |
Parking
| Attached Garage |
Land
| Access Type | Highway Access, Highway Nearby |
| Acreage | No |
| Fence Type | Fence |
| Land Amenities | Golf Nearby, Park, Place Of Worship, Playground, Public Transit, Schools, Shopping |
| Landscape Features | Landscaped |
| Sewer | Municipal Sewage System |
| Zoning Description | R2b |
Rooms
| Level | Type | Length | Width | Dimensions |
|---|---|---|---|---|
| Second Level | 4pc Bathroom | Measurements not available | ||
| Second Level | Bedroom | 11'5'' x 10'0'' | ||
| Second Level | Bedroom | 11'3'' x 14'8'' | ||
| Second Level | Full Bathroom | Measurements not available | ||
| Second Level | Primary Bedroom | 11'3'' x 18'5'' | ||
| Lower Level | Utility Room | 4'4'' x 8'9'' | ||
| Lower Level | Bedroom | 11'7'' x 8'6'' | ||
| Lower Level | Recreation Room | 10'6'' x 12'4'' | ||
| Lower Level | Laundry Room | 10'8'' x 16'4'' | ||
| Main Level | 2pc Bathroom | Measurements not available | ||
| Main Level | Kitchen | 11'2'' x 18'11'' | ||
| Main Level | Dining Room | 11'2'' x 9'6'' | ||
| Main Level | Living Room | 11'2'' x 20'2'' |
https://www.realtor.ca/real-estate/26559939/30-green-valley-drive-unit-23-kitchener
