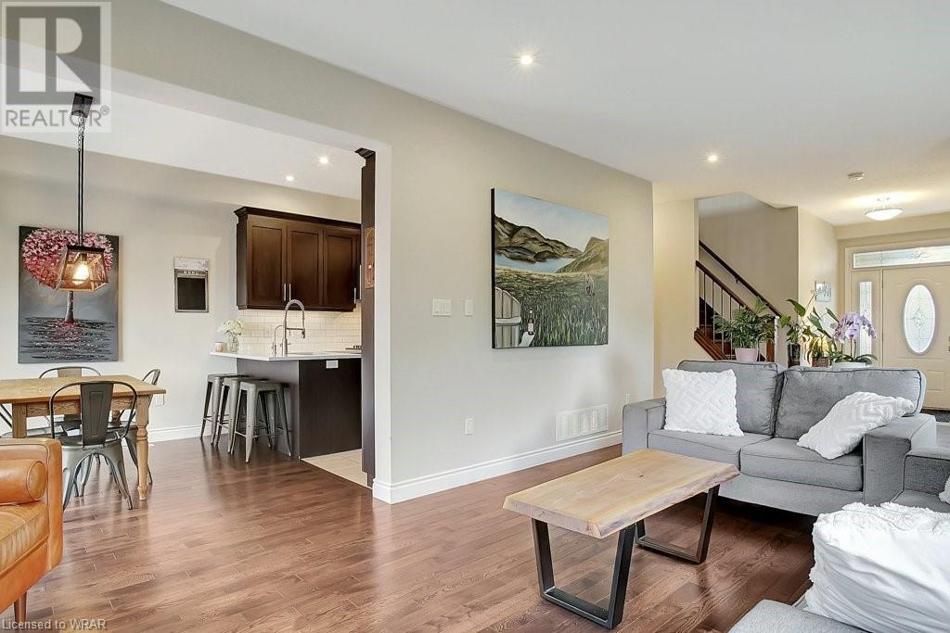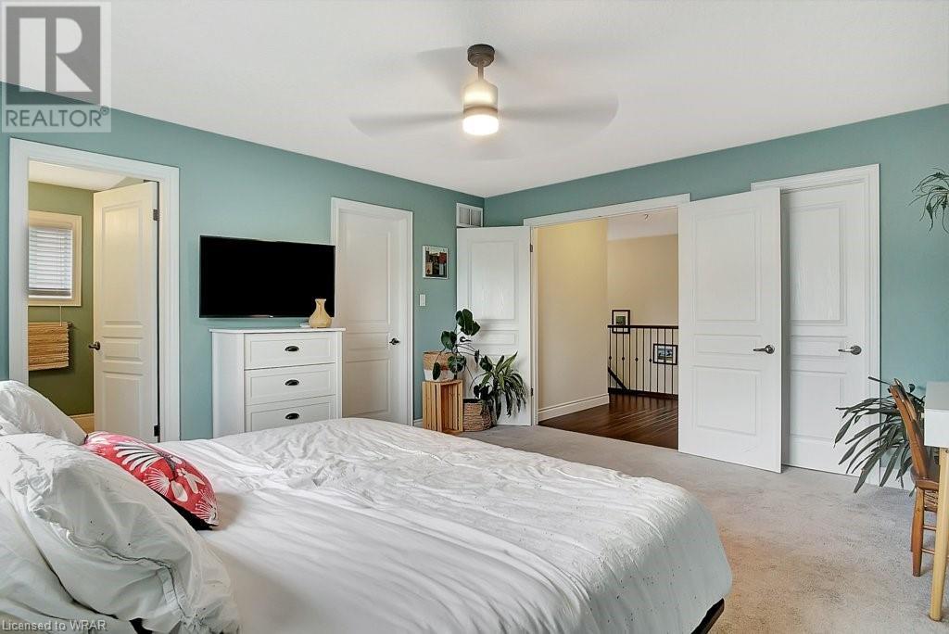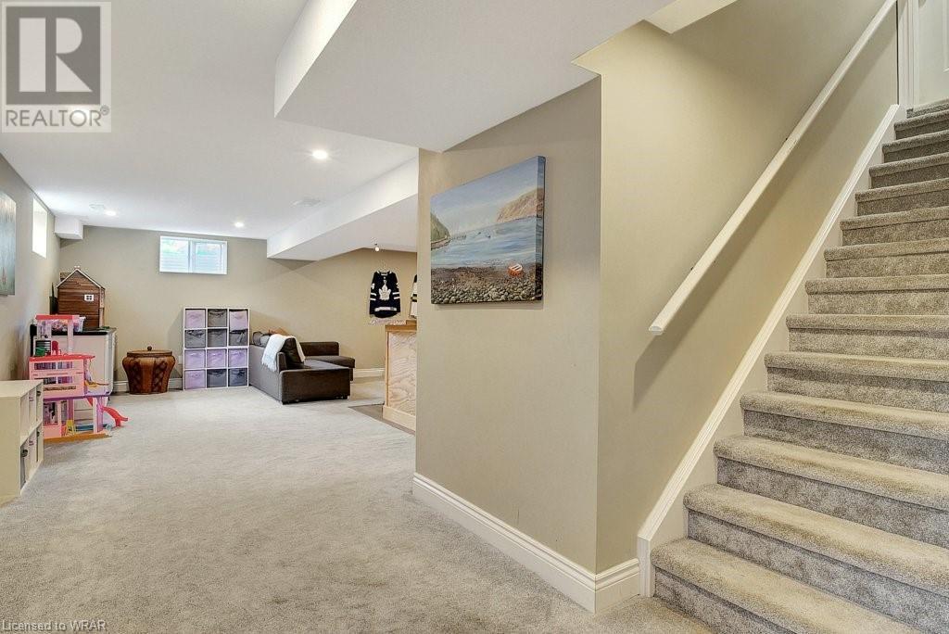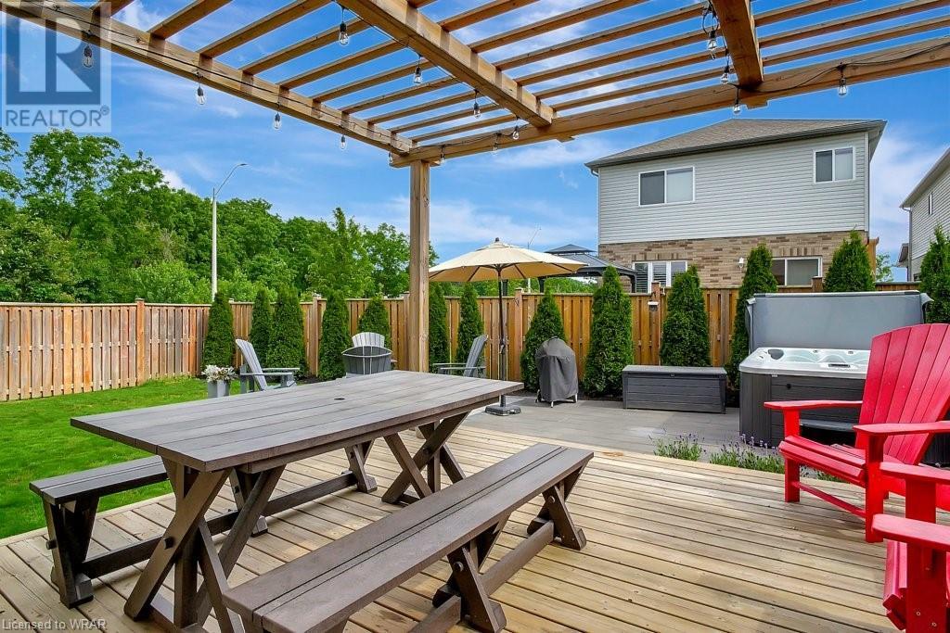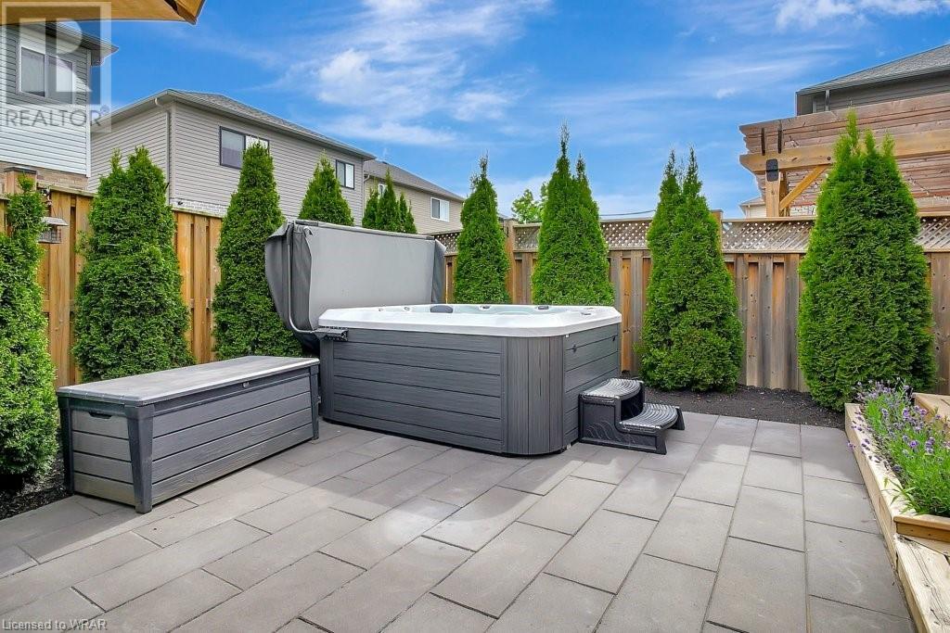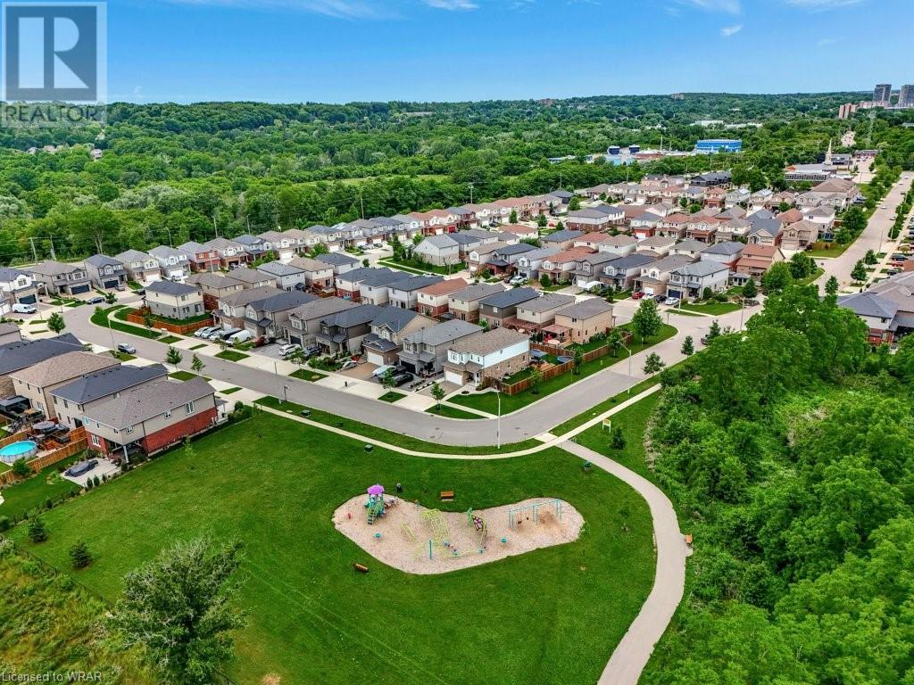3 Bedroom
3 Bathroom
2162 sqft
2 Level
Fireplace
Central Air Conditioning
Forced Air
$879,900
Welcome to 3 Kedwell Street! A stunning 2-storey Chrisview Built Home located in the desirable area of East Galt, just minutes from schools, parks, shopping centers, major highways, & more. Boasting a well-maintained exterior with a single-car garage, double driveway & charming front porch, this home exudes curb appeal & warmth. Step inside to discover an open-concept layout featuring over 2,100 sq ft of living space. Built in 2014, this home blends modern elegance with practical design. The gourmet kitchen is a chef's dream, featuring sleek quartz countertops, under-mount sink, gas stove, built-in microwave & abundant cabinetry. Rich hardwood flooring & wrought iron accented bannister add a touch of sophistication. The main floor living area boasts 9-foot ceilings, an abundance of potlights, and a cozy gas fireplace, creating a welcoming space for family and friends. The spacious dining area with sliders leads to a large deck with a pergola, perfect for outdoor dining, BBQ's & relaxation. The upper level features a gorgeous master bedroom with his and hers walk-in closets and a lavish 4-piece ensuite, offering a spa-like retreat. Additional bedrooms are spacious and filled with natural light, perfect for family members or guests. The fully finished lower level features a large recreation room, a rustic bar, and a cozy sitting area. Plenty of space to play or host movie nights & gatherings. Set on a pool sized, privately fenced lot, a safe haven for children and fur babies with plenty of adult space with a stone patio ideal for gatherings around a fire pit, and a 4-month-old hot tub awaits for unwinding under the stars. Adjacent to a Muskoka-like forest, walking trails, ponds & just steps away from Birkinshaw Park (the school bus pick-up location). The nearby Grand River offers trails for biking, running, fishing, and canoeing. Enjoy easy access to downtown Galt's amenities, Churchill Park, & highways 8 & 24. Welcome to your perfect family home 3 Kedwell Street! (id:3334)
Open House
This property has open houses!
Starts at:
2:00 pm
Ends at:
4:00 pm
Just Listed!
Property Details
|
MLS® Number
|
40613478 |
|
Property Type
|
Single Family |
|
Amenities Near By
|
Park, Place Of Worship, Playground, Public Transit, Schools, Shopping |
|
Community Features
|
Quiet Area |
|
Equipment Type
|
Water Heater |
|
Features
|
Southern Exposure, Paved Driveway, Automatic Garage Door Opener |
|
Parking Space Total
|
3 |
|
Rental Equipment Type
|
Water Heater |
Building
|
Bathroom Total
|
3 |
|
Bedrooms Above Ground
|
3 |
|
Bedrooms Total
|
3 |
|
Appliances
|
Dishwasher, Dryer, Refrigerator, Water Softener, Washer, Microwave Built-in, Gas Stove(s), Window Coverings, Garage Door Opener, Hot Tub |
|
Architectural Style
|
2 Level |
|
Basement Development
|
Finished |
|
Basement Type
|
Full (finished) |
|
Constructed Date
|
2014 |
|
Construction Style Attachment
|
Detached |
|
Cooling Type
|
Central Air Conditioning |
|
Exterior Finish
|
Brick Veneer, Stucco, Vinyl Siding |
|
Fire Protection
|
Smoke Detectors |
|
Fireplace Present
|
Yes |
|
Fireplace Total
|
1 |
|
Foundation Type
|
Poured Concrete |
|
Half Bath Total
|
1 |
|
Heating Fuel
|
Natural Gas |
|
Heating Type
|
Forced Air |
|
Stories Total
|
2 |
|
Size Interior
|
2162 Sqft |
|
Type
|
House |
|
Utility Water
|
Municipal Water |
Parking
Land
|
Acreage
|
No |
|
Land Amenities
|
Park, Place Of Worship, Playground, Public Transit, Schools, Shopping |
|
Sewer
|
Municipal Sewage System |
|
Size Depth
|
107 Ft |
|
Size Frontage
|
46 Ft |
|
Size Total Text
|
Under 1/2 Acre |
|
Zoning Description
|
Rs1 |
Rooms
| Level |
Type |
Length |
Width |
Dimensions |
|
Second Level |
5pc Bathroom |
|
|
10'1'' x 6'10'' |
|
Second Level |
Bedroom |
|
|
11'5'' x 9'8'' |
|
Second Level |
Bedroom |
|
|
13'11'' x 12'7'' |
|
Second Level |
Full Bathroom |
|
|
8'9'' x 8'2'' |
|
Second Level |
Primary Bedroom |
|
|
15'11'' x 14'1'' |
|
Lower Level |
Laundry Room |
|
|
13'0'' x 6'8'' |
|
Lower Level |
Other |
|
|
6'0'' x 4'9'' |
|
Lower Level |
Recreation Room |
|
|
24'5'' x 21'4'' |
|
Main Level |
Kitchen |
|
|
10'8'' x 10'1'' |
|
Main Level |
Dinette |
|
|
10'3'' x 9'11'' |
|
Main Level |
Living Room |
|
|
24'6'' x 11'7'' |
|
Main Level |
2pc Bathroom |
|
|
7'5'' x 3'0'' |
|
Main Level |
Foyer |
|
|
11'2'' x 6'6'' |
Utilities
|
Cable
|
Available |
|
Natural Gas
|
Available |
https://www.realtor.ca/real-estate/27123594/3-kedwell-street-cambridge








