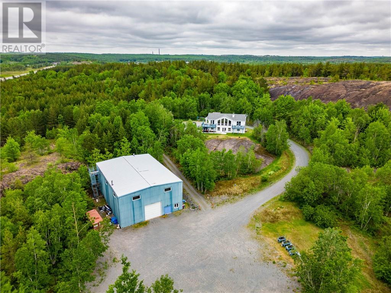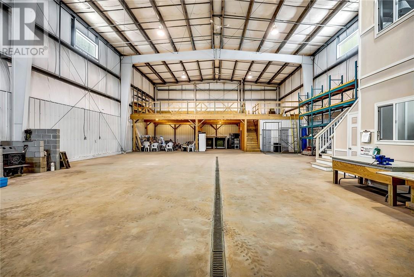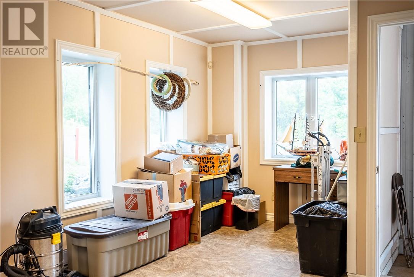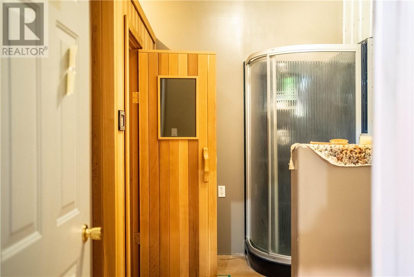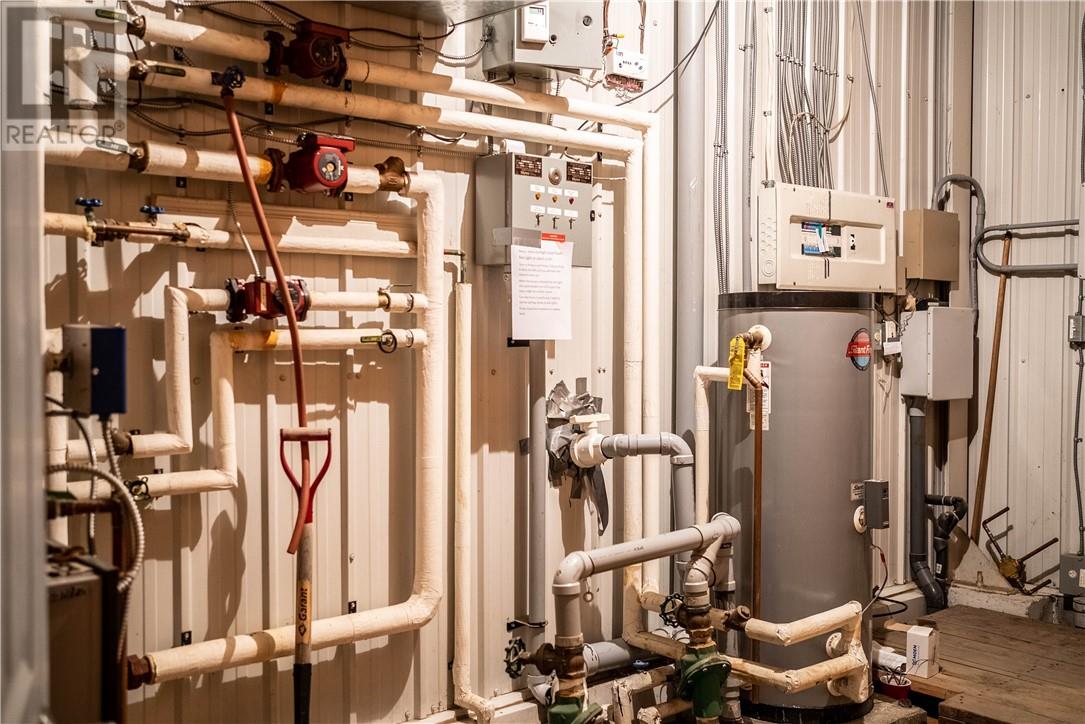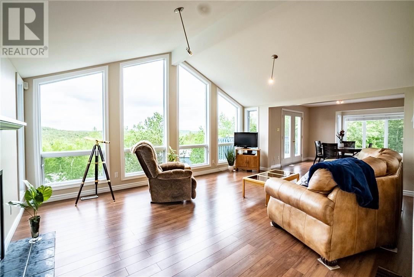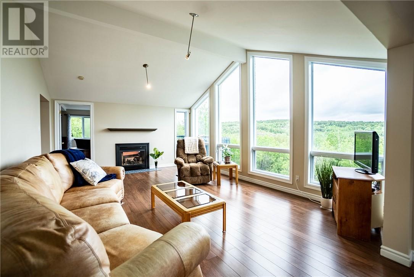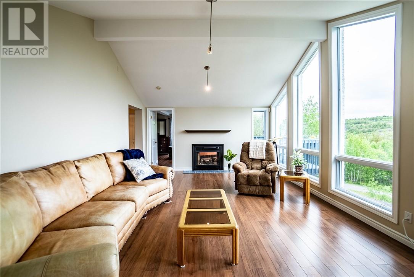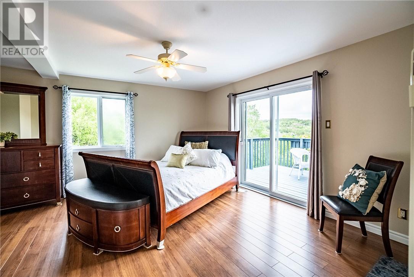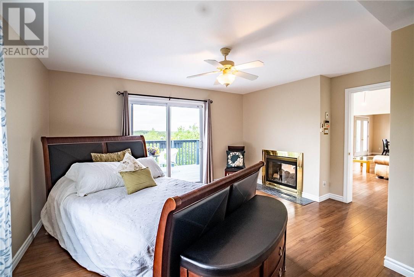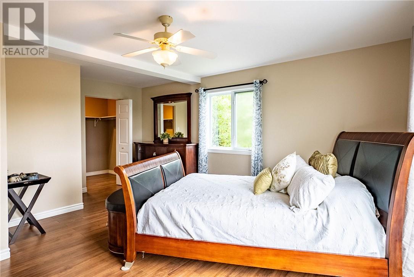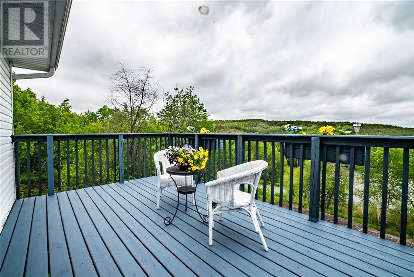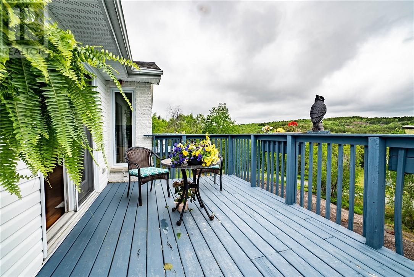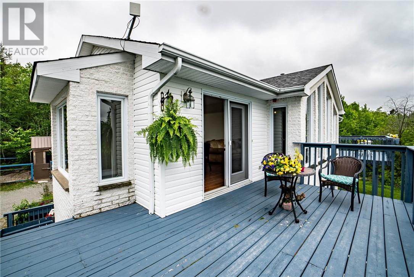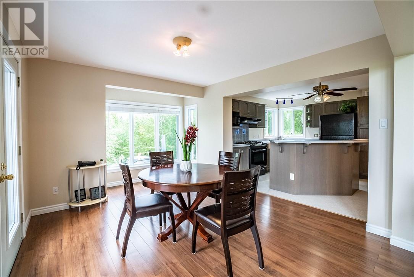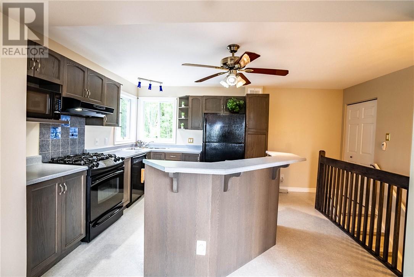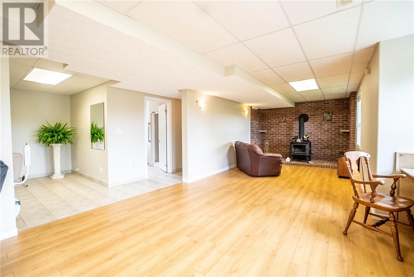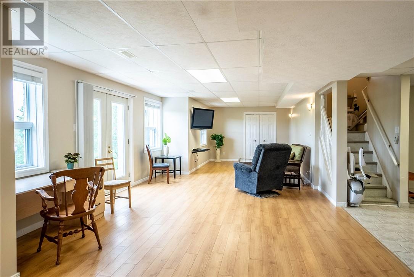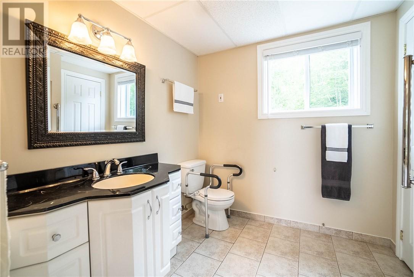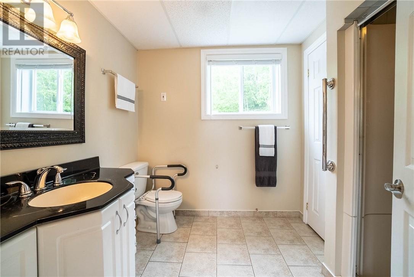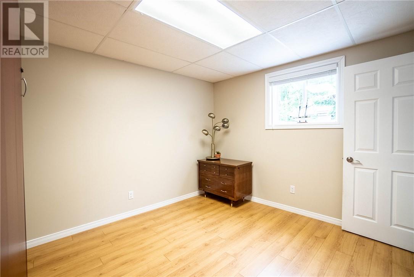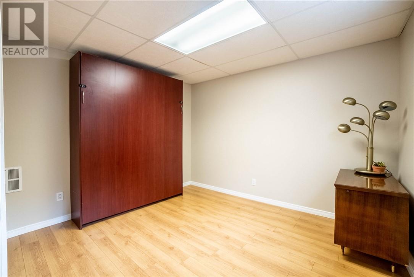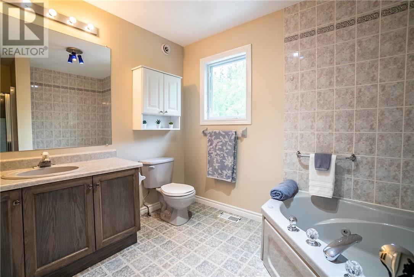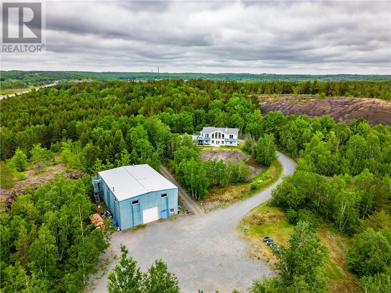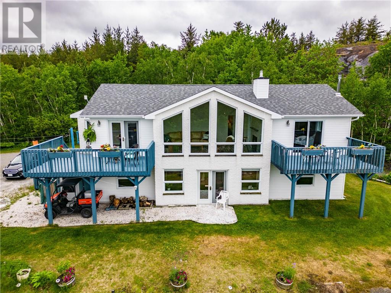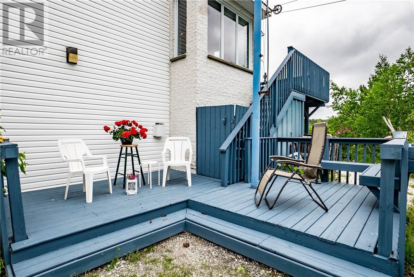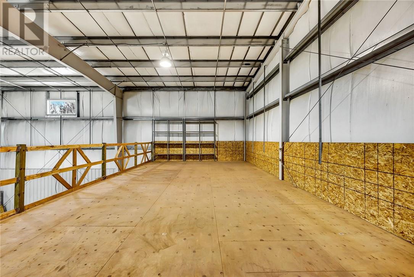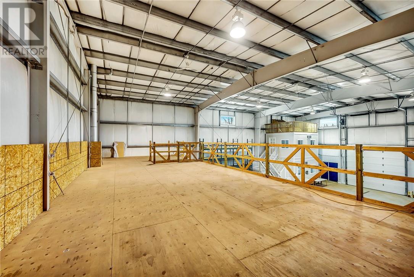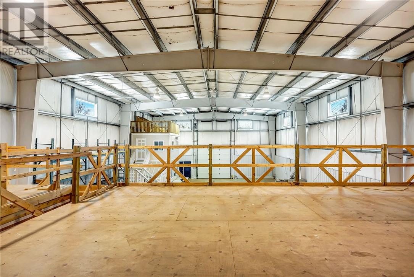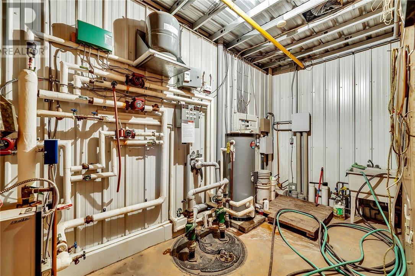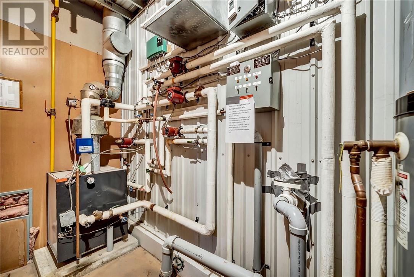3 Bedroom
2 Bathroom
Bungalow
Fireplace
Central Air Conditioning
Boiler, Forced Air
Acreage
$1,499,900
One of Sudbury's rare Mountain Top Retreats along the north range 12 minutes to Sudbury. Imagine, private 113 acre parcel of land skirting both sides of Radar road. Hidden amongst Evergreen & Birch Forests, for the business end of things. A 4000 sq.ft Industrial Butler building that could be leased out at $13 per sq.ft providing extra income to assist with expenses or use personally. Not a typical Storage building as it comes with a 1000 sq.ft mezzanine, storage bays, in-floor heat , sauna & washroom , multiple offices, 14 ft high door & so much more. Rustic estate w trails( snowshoe, cross country ski in winter months ), blue berries, fence along the roadway, located literally around the corner to Greater Sudbury Airport for commuting out of town. Feel at the top of the world in the 2,520 sq.ft, Viceroy home built in 2002. Enjoy a well laid out floor plan with 12 ft cathedral ceiling in living room ( double sided gas fireplace) w full height windows for unrivaled vistas of the valley below, multiple decks & sitting areas, 2+1 bedrooms, 2 washrooms, primary bedroom w private balcony & walk-in closet. Kitchen open to dining room w island ( breakfast bar) & pantry. Drilled well, septic system, voice intercom at driveway entrance /front gate, which is connected to the house. Take your time to live life the right way!! (id:3334)
Property Details
|
MLS® Number
|
2115000 |
|
Property Type
|
Single Family |
|
Amenities Near By
|
Airport, Golf Course |
|
Community Features
|
Quiet Area, Rural Setting, School Bus |
|
Equipment Type
|
Water Heater - Gas |
|
Rental Equipment Type
|
Water Heater - Gas |
|
Storage Type
|
Storage |
Building
|
Bathroom Total
|
2 |
|
Bedrooms Total
|
3 |
|
Appliances
|
Sauna, Whirlpool |
|
Architectural Style
|
Bungalow |
|
Basement Type
|
Full |
|
Cooling Type
|
Central Air Conditioning |
|
Exterior Finish
|
Brick, Vinyl Siding |
|
Fireplace Fuel
|
Wood,gas |
|
Fireplace Present
|
Yes |
|
Fireplace Total
|
2 |
|
Fireplace Type
|
Free Standing Metal,double-sided |
|
Flooring Type
|
Laminate, Tile, Vinyl |
|
Foundation Type
|
Concrete Slab |
|
Heating Type
|
Boiler, Forced Air |
|
Roof Material
|
Asphalt Shingle |
|
Roof Style
|
Unknown |
|
Stories Total
|
1 |
|
Type
|
House |
|
Utility Water
|
Drilled Well |
Parking
|
Exposed Aggregate
|
|
|
See Remarks
|
|
Land
|
Acreage
|
Yes |
|
Fence Type
|
Barbed Wire |
|
Land Amenities
|
Airport, Golf Course |
|
Sewer
|
Septic System |
|
Size Total Text
|
100+ Acres |
|
Zoning Description
|
Ru |
Rooms
| Level |
Type |
Length |
Width |
Dimensions |
|
Second Level |
Bathroom |
|
|
9'10 x 7'10 |
|
Second Level |
Bedroom |
|
|
11'2 x 9'11 |
|
Second Level |
Primary Bedroom |
|
|
14'4 x 14'2 |
|
Second Level |
Living Room |
|
|
19 x 13'11 |
|
Second Level |
Dining Room |
|
|
14'5 x 11 |
|
Second Level |
Kitchen |
|
|
12'10 x 11'1 |
|
Lower Level |
Laundry Room |
|
|
11 x 10'6 |
|
Lower Level |
Bathroom |
|
|
7'7 x 7'3 |
|
Lower Level |
Bedroom |
|
|
11 x 10'2 |
|
Lower Level |
Foyer |
|
|
10 x 7'6 |
|
Lower Level |
Games Room |
|
|
12 x 10'10 |
|
Lower Level |
Family Room |
|
|
18'4 x 14'2 |
|
Lower Level |
Family Room |
|
|
15'10 x 11 |
https://www.realtor.ca/real-estate/26465287/2959-radar-road-garson
