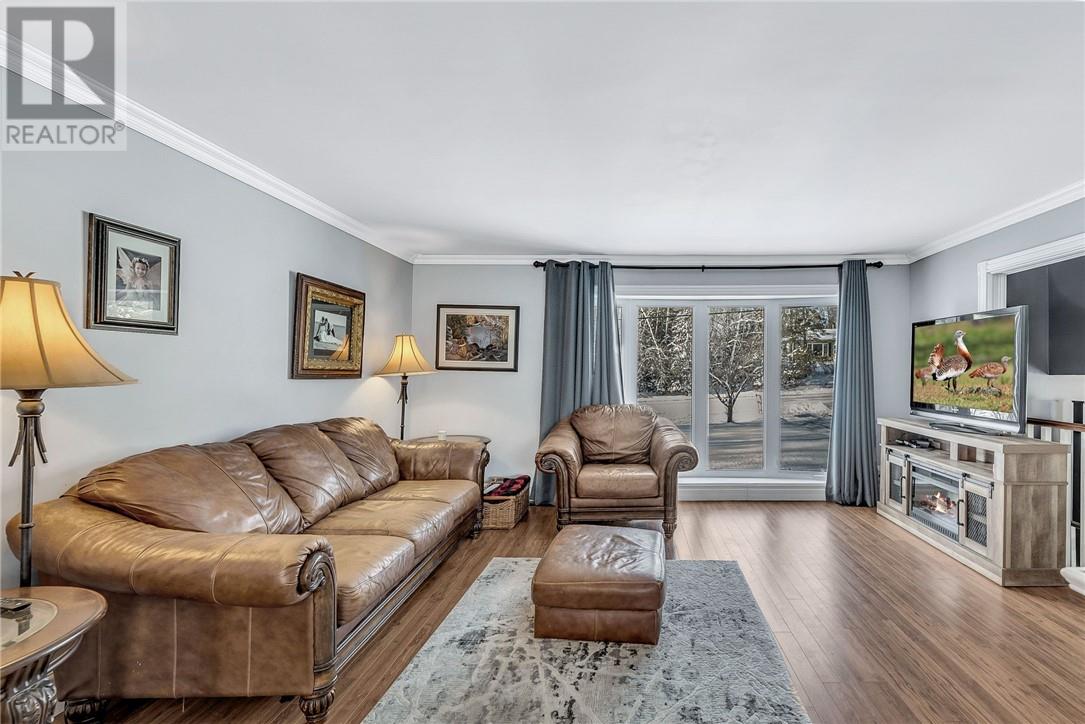27 Larchmount Drive Dowling, Ontario P0M 1R0
$599,900
Year round waterfront home on the shores of Vermillion River with a beautiful white sandy beach. Enjoy countless hours soaking up the sun or swimming in river or fish off your dock. This 4 level side-split features a main floor family room with wood burning stove, 3 piece bathroom and dry bar and walk-out to the backyard. The upper level features an open concept kitchen, dining and living room with a walk-out to the deck and gazebo. There are 3 bedrooms and a 4 piece bath upstairs. The house has a new forced air propane furnace, central air, new shingles (October 2023). Septic pumped June 2023. There is a detached garage with separate hydro service, perfect for a small based business. Don't miss your opportunity to get on the water at an affordable price. (id:3334)
Property Details
| MLS® Number | 2117474 |
| Property Type | Single Family |
| Neigbourhood | Chelmsford |
| Equipment Type | Propane Tank, Water Heater - Electric |
| Rental Equipment Type | Propane Tank, Water Heater - Electric |
| Water Front Name | Vermillion River |
| Water Front Type | Waterfront On River |
Building
| Bathroom Total | 2 |
| Bedrooms Total | 3 |
| Architectural Style | 4 Level |
| Basement Type | Full |
| Cooling Type | Central Air Conditioning |
| Exterior Finish | Brick, Vinyl Siding |
| Fireplace Fuel | Wood |
| Fireplace Present | Yes |
| Fireplace Total | 1 |
| Fireplace Type | Woodstove |
| Flooring Type | Hardwood, Laminate |
| Foundation Type | Block |
| Heating Type | Forced Air |
| Roof Material | Asphalt Shingle |
| Roof Style | Unknown |
| Type | House |
| Utility Water | Sand Point |
Parking
| Detached Garage |
Land
| Acreage | No |
| Sewer | Septic System |
| Size Total Text | 10,890 - 21,799 Sqft (1/4 - 1/2 Ac) |
| Zoning Description | Ep, H3ru |
Rooms
| Level | Type | Length | Width | Dimensions |
|---|---|---|---|---|
| Second Level | 4pc Bathroom | 4.9 x 11.10 | ||
| Second Level | Bedroom | 9.9 x 9.10 | ||
| Second Level | Bedroom | 10.0 x 13.5 | ||
| Second Level | Primary Bedroom | 15.0 x 11.10 | ||
| Basement | Storage | 19.8 x 15.6 | ||
| Lower Level | 3pc Bathroom | 7.8 x 4.5 | ||
| Lower Level | Family Room | 23.11 x 27.0 | ||
| Main Level | Living Room | 19.8 x 13.8 | ||
| Main Level | Dining Room | 9.7 x 12.1 | ||
| Main Level | Kitchen | 10.1 x 12.1 |
https://www.realtor.ca/real-estate/27061953/27-larchmount-drive-dowling









































