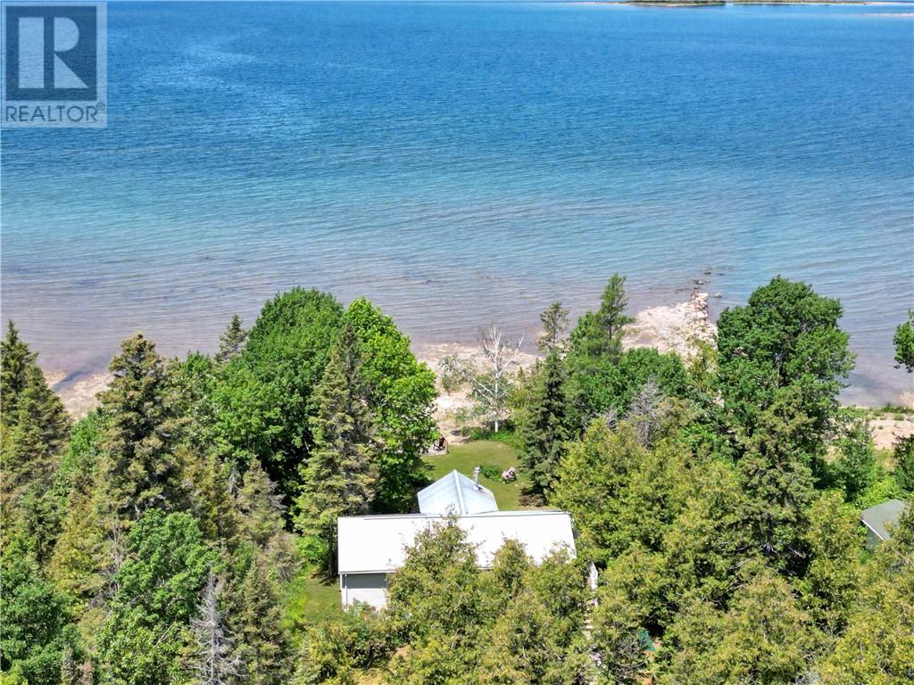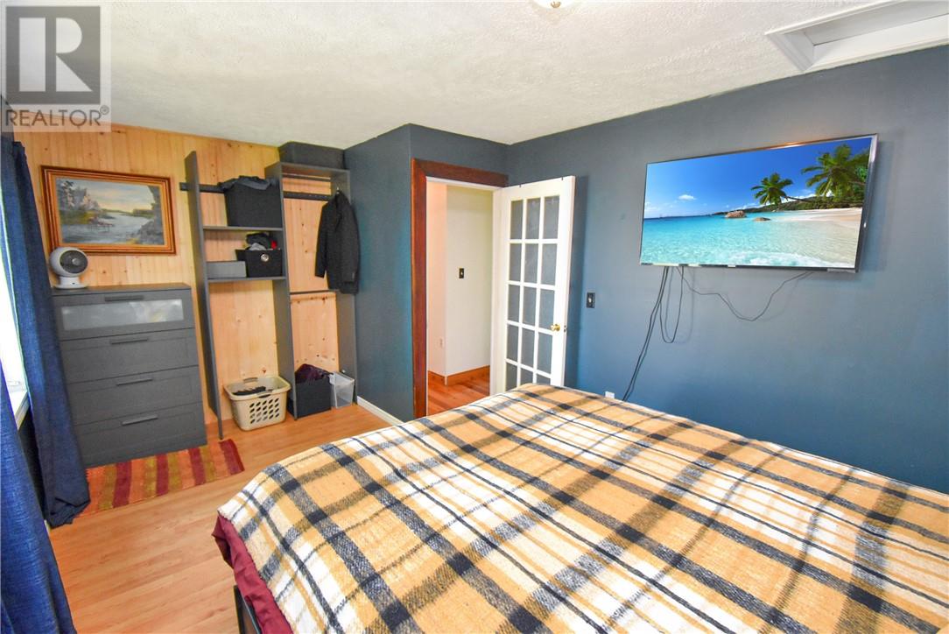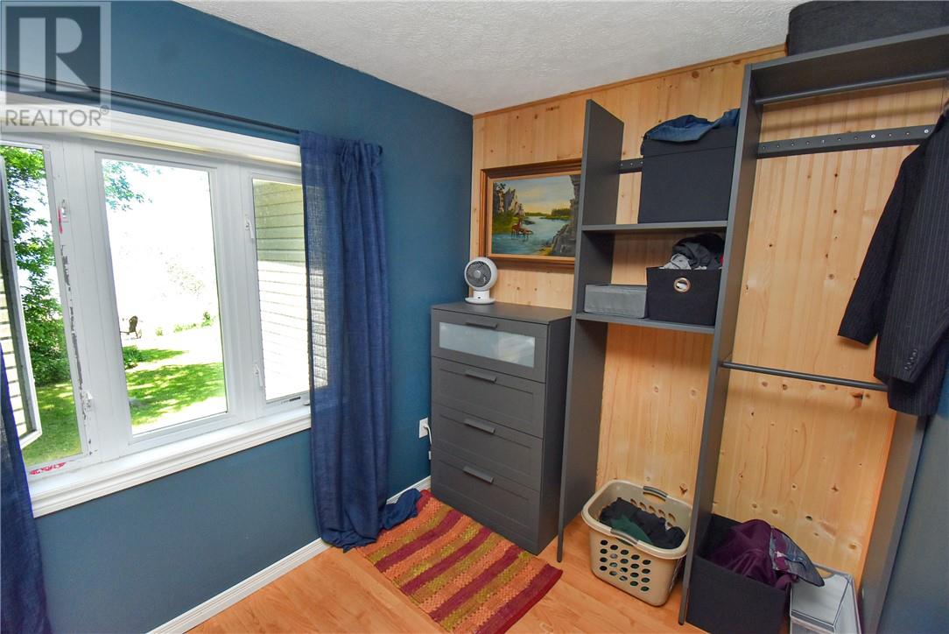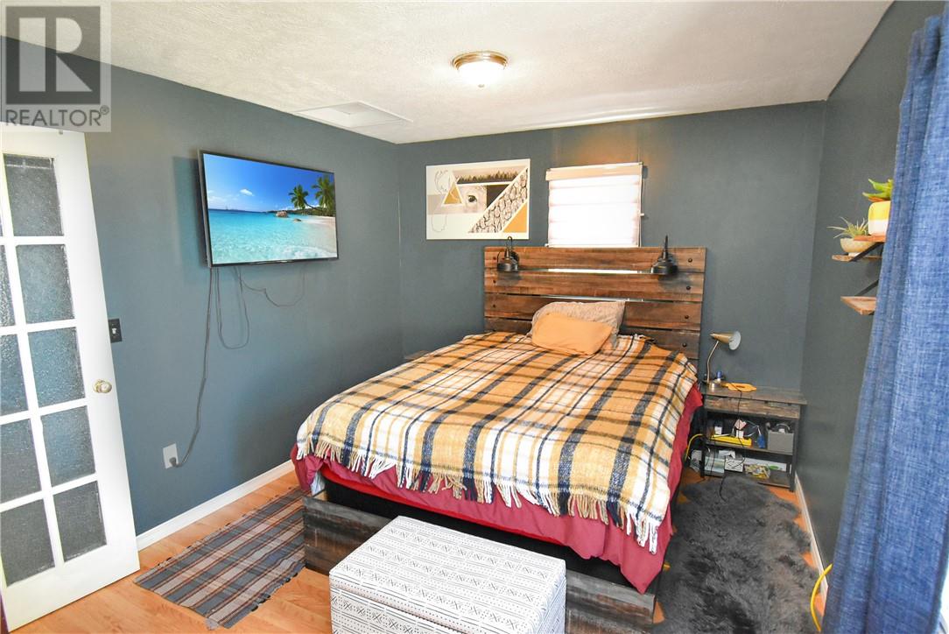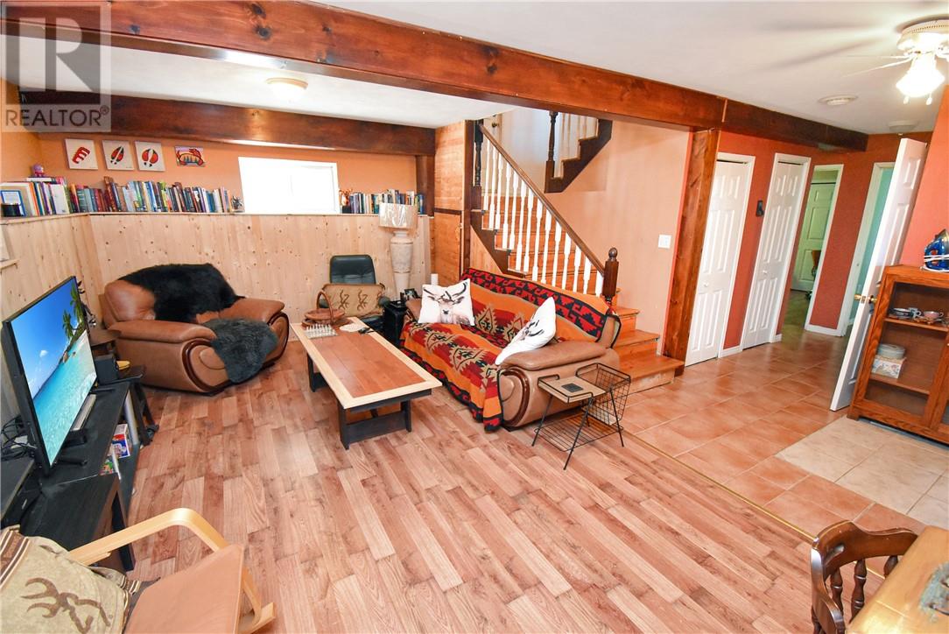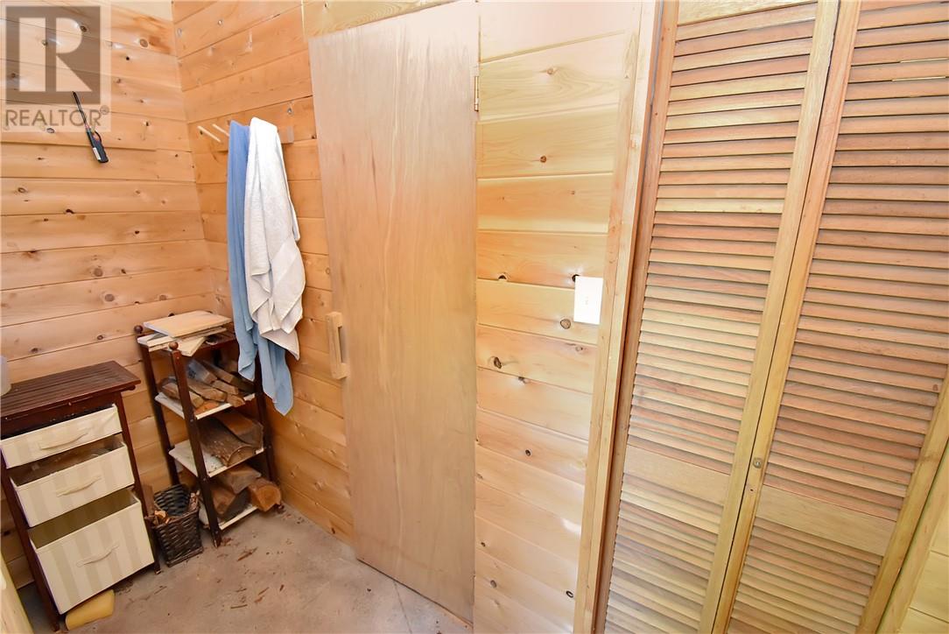2616 Hwy 540 Nemi, Ontario P0P 1K0
$499,900
Experience the perfect blend of tranquility and convenience with this charming raised bungalow, nestled on a beautifully wooded 1.1-acre lot. This year-round waterfront retreat offers an inviting lifestyle, featuring 2+2 spacious bedrooms and a fully finished basement, perfect for family living or entertaining guests. Step outside to discover an oasis of relaxation and outdoor enjoyment. The property boasts expansive decking with a stylish pergola, providing an ideal setting for alfresco dining or soaking in the serene surroundings. The well-manicured lawn and gardens add to the picturesque appeal, creating a lush backdrop for outdoor activities. Enhancing the property's allure is a single-car detached garage, offering ample storage and convenience. Unwind in the detached sauna building, a perfect escape for those seeking a spa-like retreat in the comfort of their own home. Don’t miss this opportunity to own a piece of paradise on the North Channel. Embrace a lifestyle of luxury, privacy, and natural beauty, all just a short drive from the charming town of Little Current. (id:3334)
Property Details
| MLS® Number | 2117237 |
| Property Type | Single Family |
| Amenities Near By | Golf Course, Hospital, Park, Schools |
| Equipment Type | Propane Tank |
| Rental Equipment Type | Propane Tank |
| Road Type | Paved Road |
| Structure | Dock, Shed, Patio(s) |
| Water Front Name | Lake Huron |
| Water Front Type | Waterfront |
Building
| Bathroom Total | 2 |
| Bedrooms Total | 4 |
| Architectural Style | 2 Level, Bungalow |
| Basement Type | Full |
| Exterior Finish | Vinyl |
| Flooring Type | Hardwood, Laminate, Tile |
| Foundation Type | Block |
| Half Bath Total | 1 |
| Heating Type | Other |
| Roof Material | Metal |
| Roof Style | Unknown |
| Stories Total | 1 |
| Type | House |
Parking
| Detached Garage | |
| Gravel |
Land
| Access Type | Year-round Access |
| Acreage | Yes |
| Land Amenities | Golf Course, Hospital, Park, Schools |
| Sewer | Septic System |
| Size Total Text | 1 - 3 Acres |
| Zoning Description | Sr |
Rooms
| Level | Type | Length | Width | Dimensions |
|---|---|---|---|---|
| Main Level | Dining Room | 8 x 12 | ||
| Main Level | Bedroom | 11 x 10 | ||
| Main Level | Living Room | 13 x 24 | ||
| Main Level | Bedroom | 15 x 8 | ||
| Main Level | Kitchen | 10 x 12 |
https://www.realtor.ca/real-estate/27022411/2616-hwy-540-nemi



