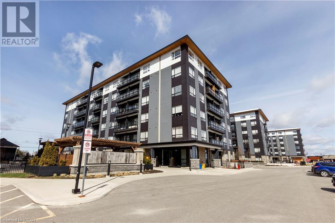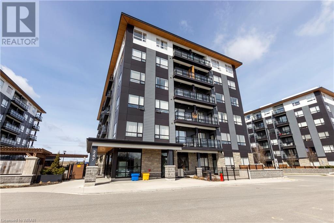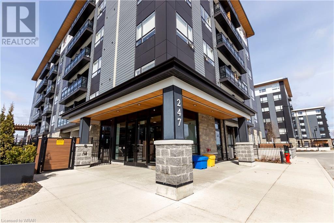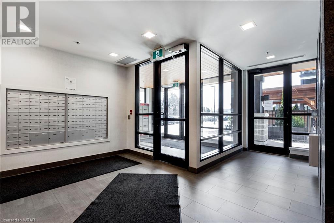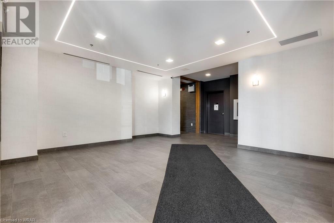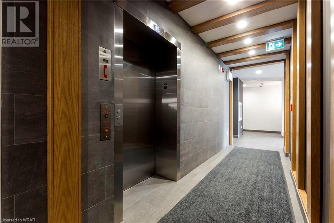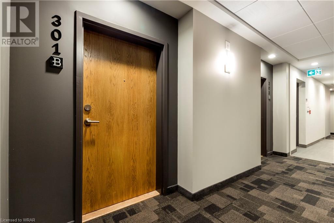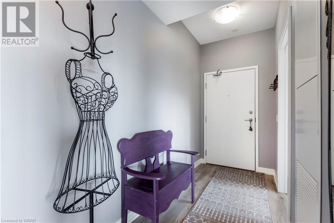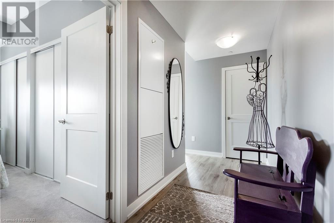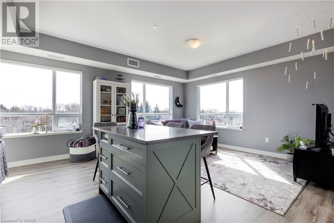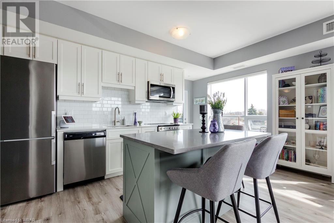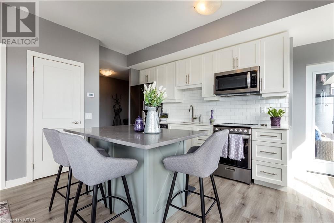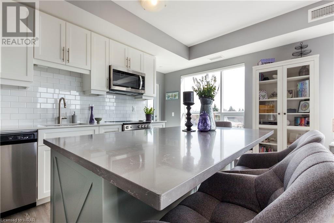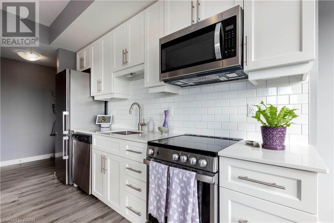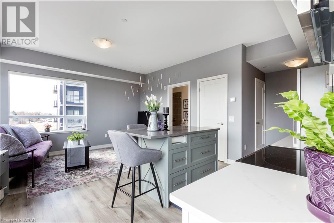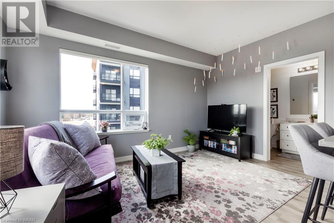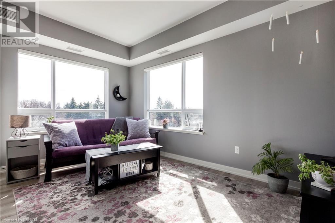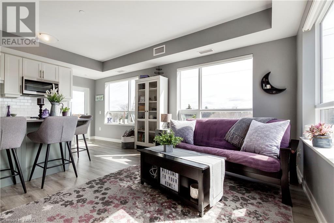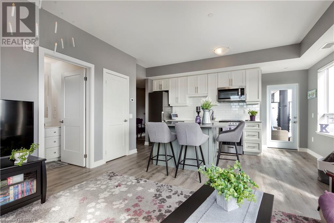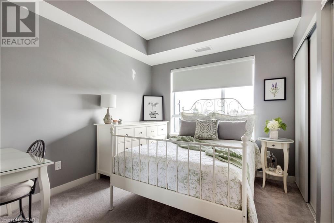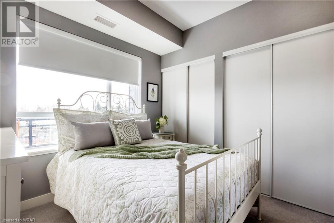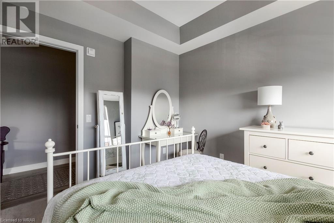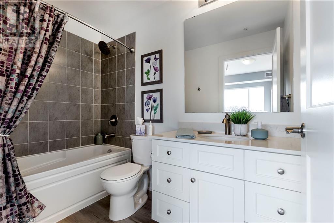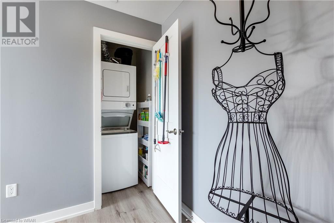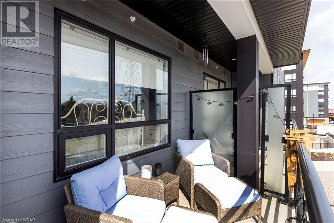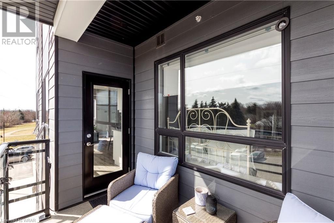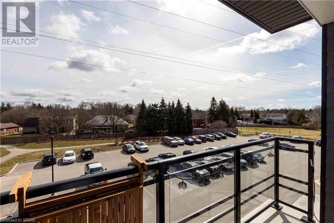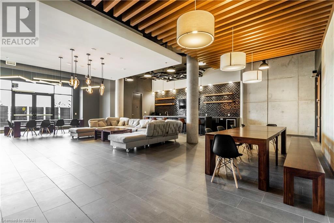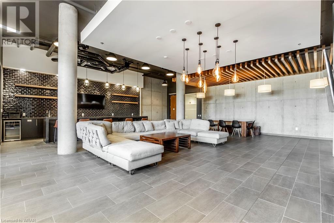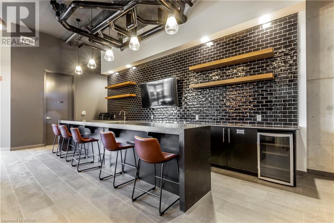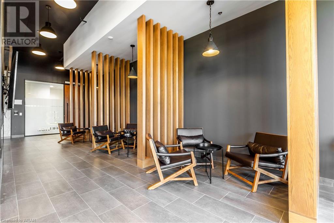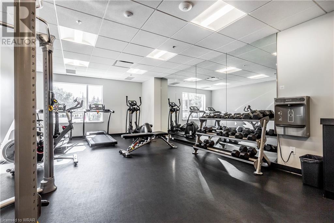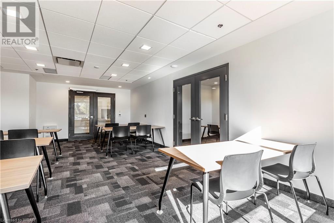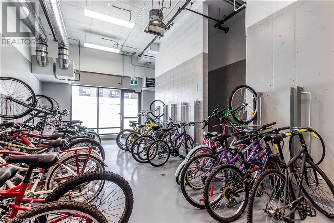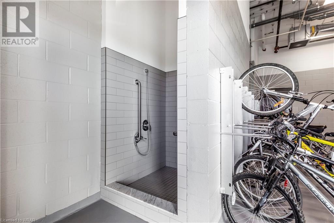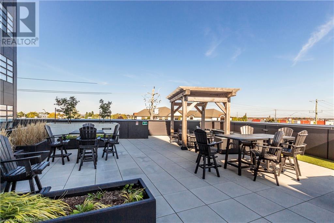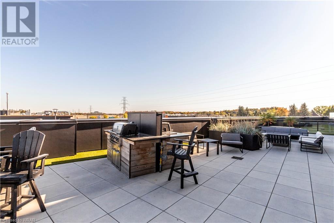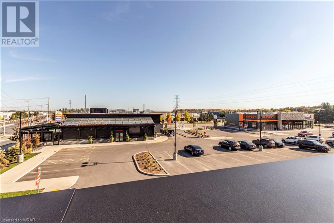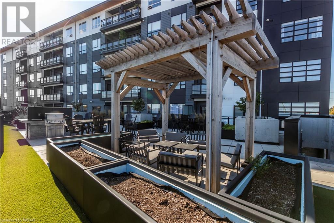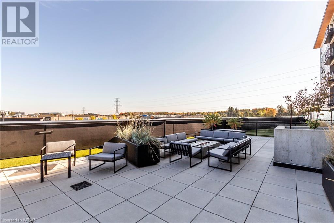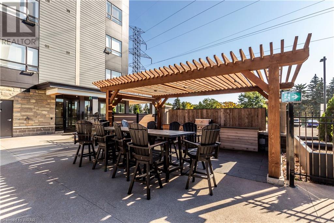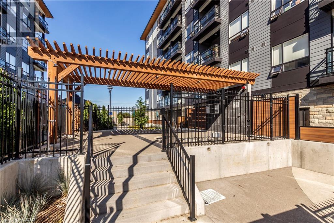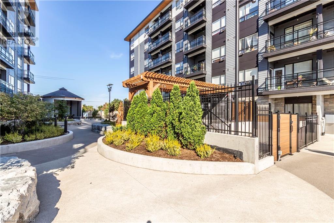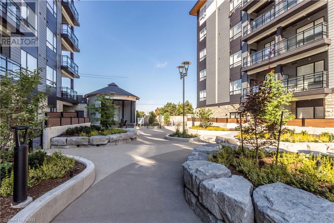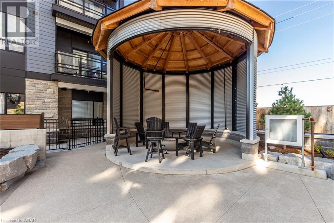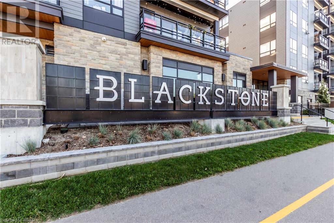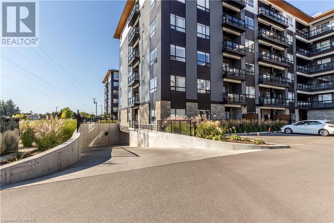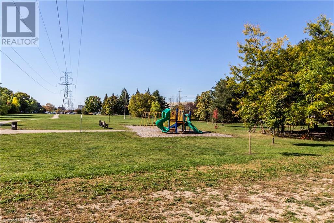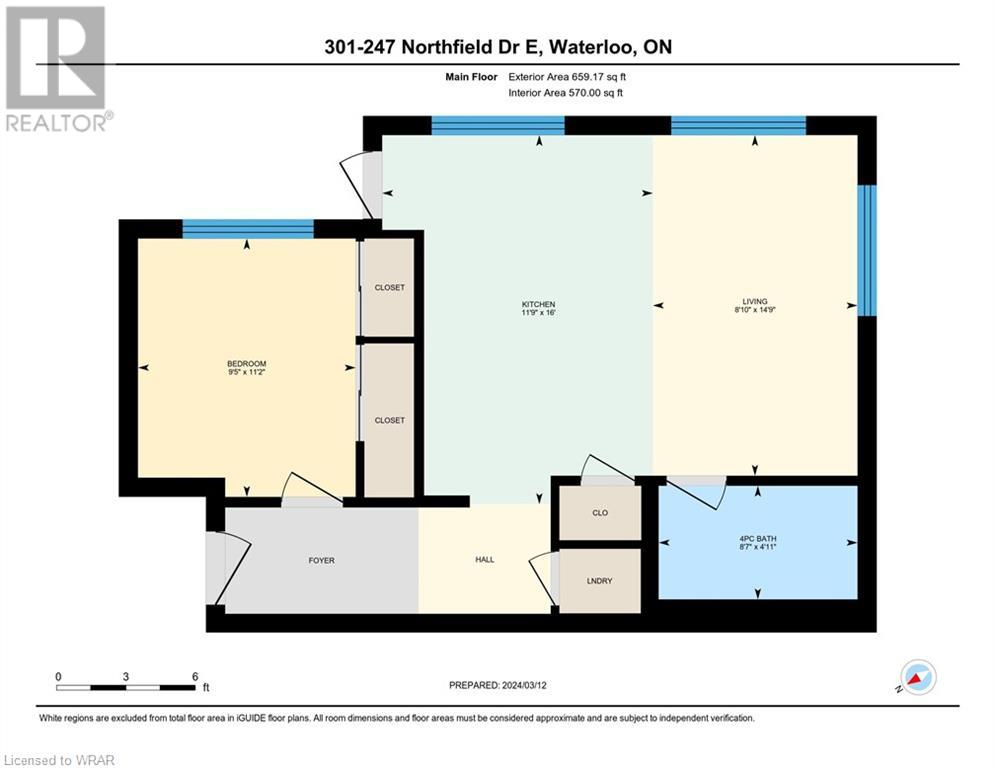247 Northfield Drive E Unit# 301 Waterloo, Ontario N2K 0H1
$450,000Maintenance, Insurance, Property Management, Parking
$485 Monthly
Maintenance, Insurance, Property Management, Parking
$485 MonthlyWelcome to the Blackstone Condos - a sleek and sophisticated 3-year-old complex in Waterloo with almost all the amenities you could ask for. From communal barbeques, a rooftop patio, party room, fitness center, restaurants, and dog wash stations to name a few, you will be hard pressed to find all this packed in a single location. Stepping inside, you find a spacious entryway with a generously sized bedroom. The open concept main area boasts light vinyl flooring, a timeless white kitchen and a custom, hand-built contrasting island. A suite of stainless steel appliances is the cherry topping this kitchen. The large living space faces south-east to ensure natural sunlight throughout the day. The modern and simple design aesthetic carries into the 4-piece bathroom. A private balcony with enough space to lounge while having your morning coffee is a welcome bonus. This modern condo could be the perfect place for you to call home. (id:3334)
Property Details
| MLS® Number | 40555556 |
| Property Type | Single Family |
| Amenities Near By | Park, Place Of Worship, Playground, Public Transit, Schools, Shopping |
| Features | Southern Exposure, Balcony |
| Parking Space Total | 1 |
Building
| Bathroom Total | 1 |
| Bedrooms Above Ground | 1 |
| Bedrooms Total | 1 |
| Amenities | Exercise Centre, Party Room |
| Appliances | Dishwasher, Dryer, Refrigerator, Stove, Washer, Microwave Built-in |
| Basement Type | None |
| Constructed Date | 2021 |
| Construction Style Attachment | Attached |
| Cooling Type | Central Air Conditioning |
| Exterior Finish | Aluminum Siding, Concrete |
| Heating Type | Forced Air |
| Stories Total | 1 |
| Size Interior | 659 |
| Type | Apartment |
| Utility Water | Municipal Water |
Land
| Access Type | Road Access, Highway Access |
| Acreage | No |
| Land Amenities | Park, Place Of Worship, Playground, Public Transit, Schools, Shopping |
| Sewer | Municipal Sewage System |
| Zoning Description | Rmu |
Rooms
| Level | Type | Length | Width | Dimensions |
|---|---|---|---|---|
| Main Level | 4pc Bathroom | 8'7'' x 4'11'' | ||
| Main Level | Living Room | 8'10'' x 14'9'' | ||
| Main Level | Kitchen | 11'9'' x 16'0'' | ||
| Main Level | Primary Bedroom | 9'5'' x 11'2'' |
https://www.realtor.ca/real-estate/26633861/247-northfield-drive-e-unit-301-waterloo
