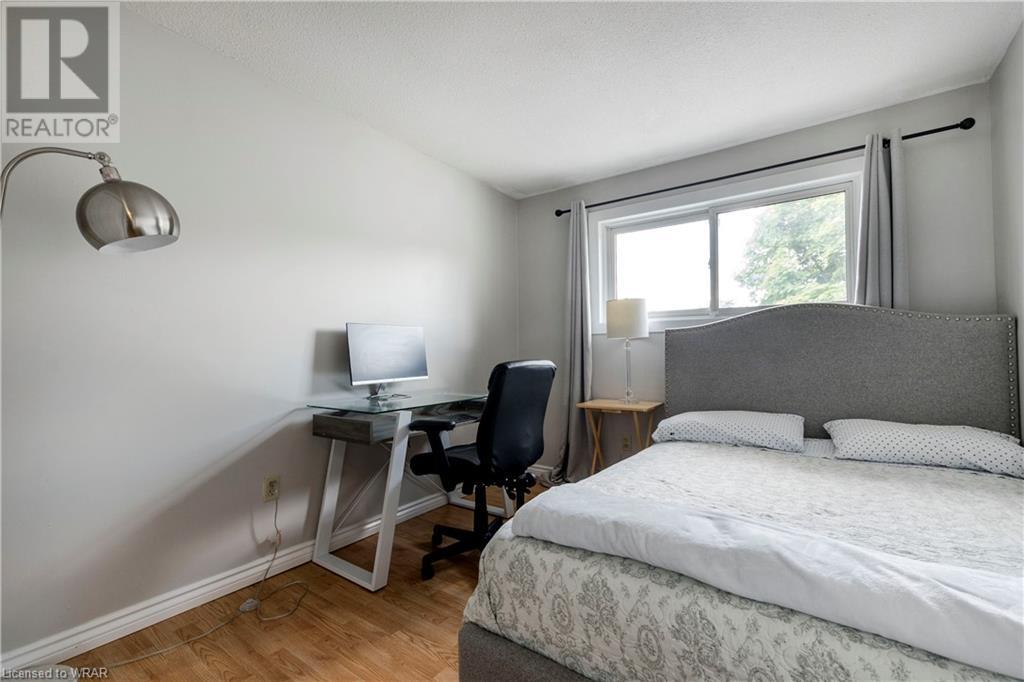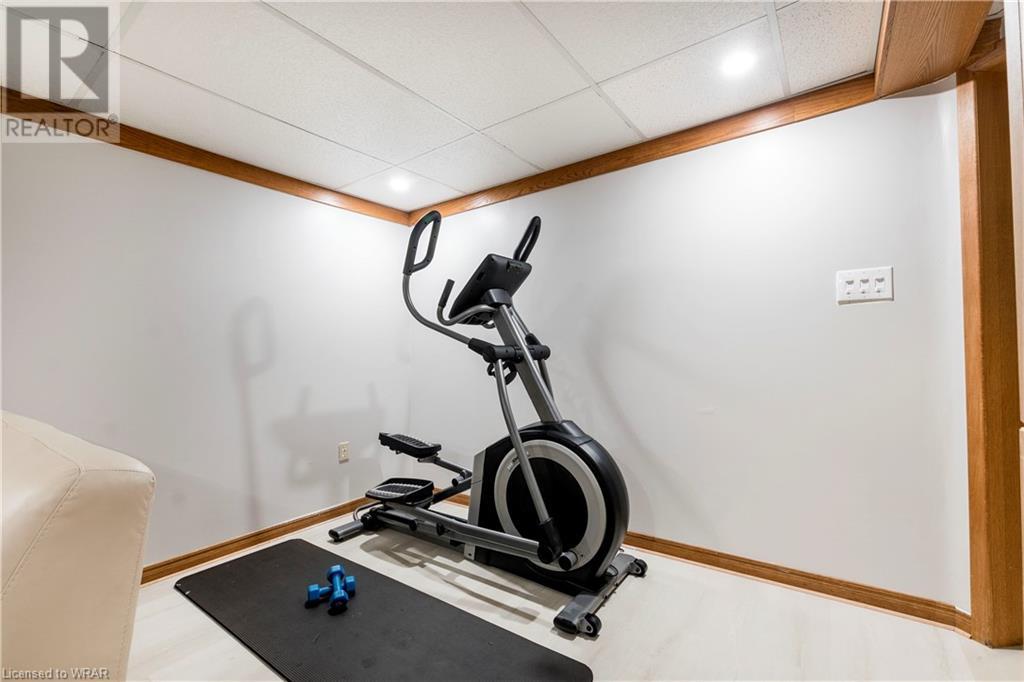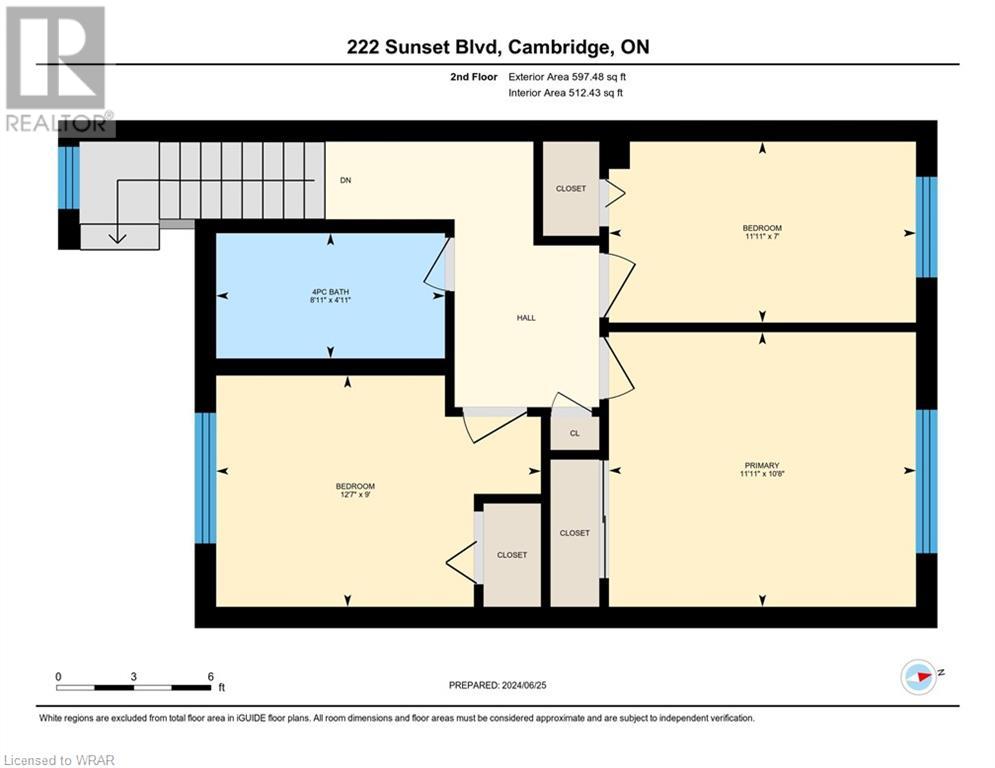222 Sunset Boulevard Cambridge, Ontario N1S 4M5
$599,900
Attention First Time Home Buyers & Investors! No condo fees! This freehold townhome is located in the highly sought after mature West Galt neighbourhood. Featuring 3 bedrooms and 1.5 baths with a finished basement! The main level has a highly functional layout and walkout to a fully fenced backyard and oversized deck. Bright new kitchen with pass through to a dedicated dining space. Spacious living room, work area and convenient 2pc bath complete this level. Upstairs you will find the spacious primary bedroom and two other bedrooms as well as a 4pc bath. The fully finished basement offers additional living space with a big rec room perfect for entertaining family and friends or for relaxing after a long work week. Laundry and storage facilities round out the basement. This spectacular Westview location is steps away from trails, the Grand River, downtown shops, Gaslight District, library and a few minutes drive to the 401 for commuters. Updates: Kitchen, dishwasher & microwave range (2023), Upstairs carpet, basement vinyl flooring and pot lights(2022), Furnace, Stove, fridge, extractor, washer and dryer upgraded from 2018-2022. Book your private showing today! (id:3334)
Property Details
| MLS® Number | 40604487 |
| Property Type | Single Family |
| Equipment Type | Water Heater |
| Parking Space Total | 2 |
| Rental Equipment Type | Water Heater |
Building
| Bathroom Total | 2 |
| Bedrooms Above Ground | 3 |
| Bedrooms Total | 3 |
| Appliances | Dishwasher, Refrigerator, Stove, Washer, Hood Fan, Window Coverings, Garage Door Opener |
| Architectural Style | 2 Level |
| Basement Development | Finished |
| Basement Type | Full (finished) |
| Constructed Date | 1977 |
| Construction Material | Wood Frame |
| Construction Style Attachment | Attached |
| Cooling Type | Central Air Conditioning |
| Exterior Finish | Aluminum Siding, Brick, Wood |
| Foundation Type | Poured Concrete |
| Half Bath Total | 1 |
| Heating Fuel | Natural Gas |
| Heating Type | Forced Air |
| Stories Total | 2 |
| Size Interior | 1793 Sqft |
| Type | Row / Townhouse |
| Utility Water | Municipal Water |
Parking
| Attached Garage |
Land
| Acreage | No |
| Sewer | Municipal Sewage System |
| Size Depth | 110 Ft |
| Size Frontage | 19 Ft |
| Size Total Text | Under 1/2 Acre |
| Zoning Description | R5 |
Rooms
| Level | Type | Length | Width | Dimensions |
|---|---|---|---|---|
| Second Level | 4pc Bathroom | 8'11'' x 4'11'' | ||
| Second Level | Bedroom | 11'11'' x 7'0'' | ||
| Second Level | Bedroom | 12'7'' x 9'0'' | ||
| Second Level | Primary Bedroom | 11'11'' x 10'8'' | ||
| Basement | Storage | 13'0'' x 7'0'' | ||
| Basement | Laundry Room | 12'0'' x 7'0'' | ||
| Basement | Exercise Room | 11'8'' x 6'1'' | ||
| Basement | Recreation Room | 19'0'' x 11'8'' | ||
| Main Level | 2pc Bathroom | 5'5'' x 4'7'' | ||
| Main Level | Dining Room | 10'11'' x 8'0'' | ||
| Main Level | Kitchen | 9'7'' x 7'6'' | ||
| Main Level | Living Room | 21'0'' x 10'0'' |
https://www.realtor.ca/real-estate/27086612/222-sunset-boulevard-cambridge














































