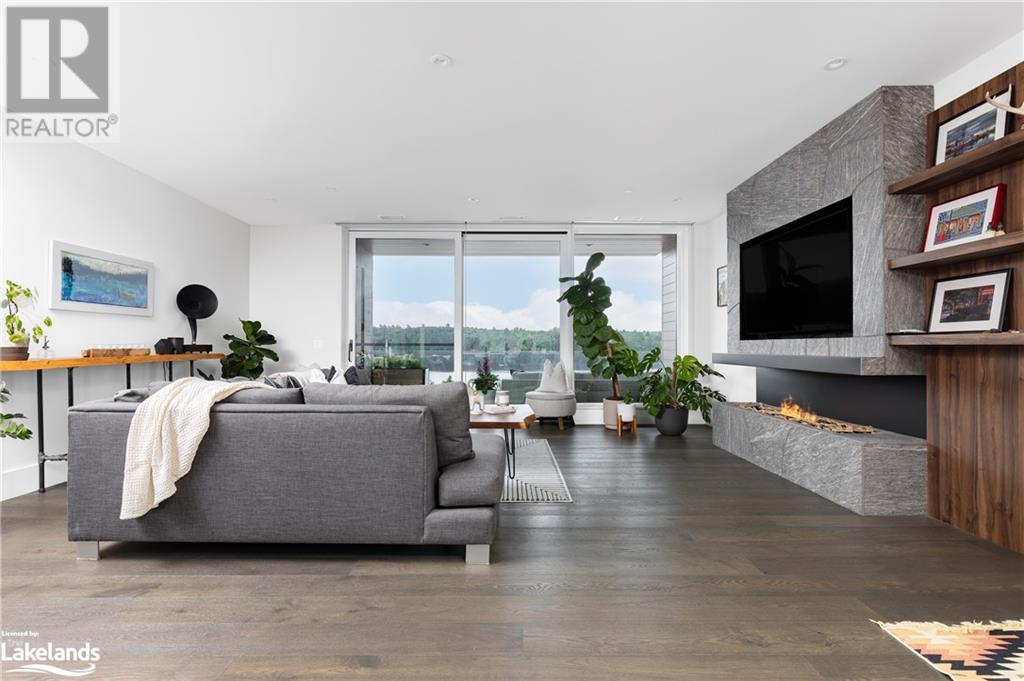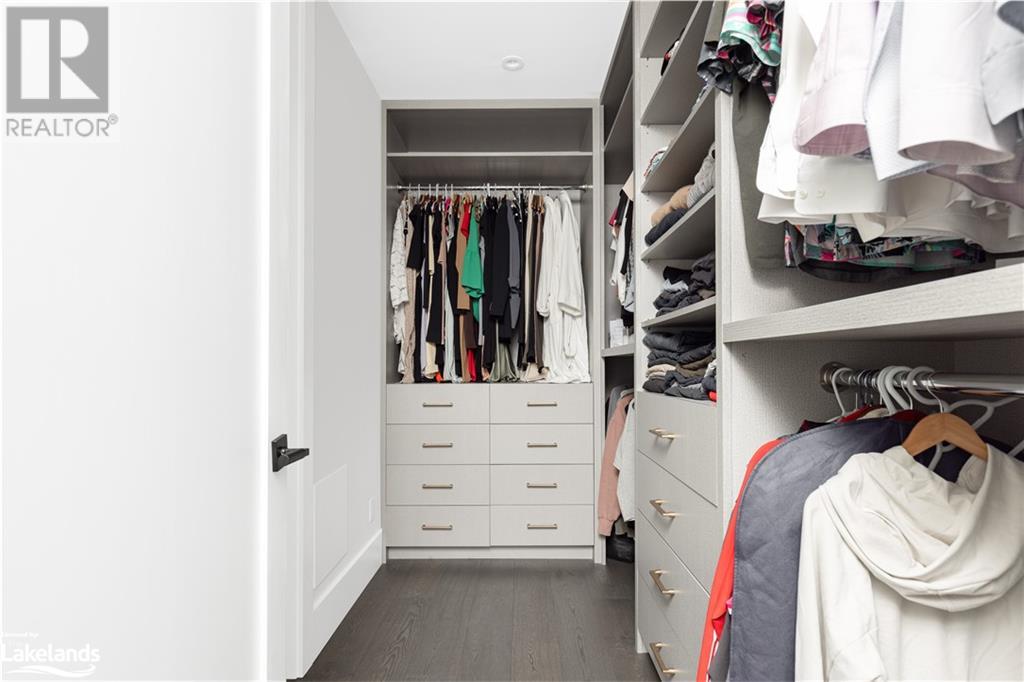1 Bedroom
2 Bathroom
1669 sqft
Fireplace
Outdoor Pool
Central Air Conditioning
In Floor Heating, Radiant Heat
Waterfront
$1,279,900Maintenance, Insurance, Landscaping, Property Management
$1,201.87 Monthly
Discover the epitome of lakeside luxury at Suite 210, where contemporary design blends w/ the breathtaking beauty of Fairy Lake. Nestled along 600’ of coveted shoreline, this exceptional residence offers an unparalleled lifestyle of serenity & sophistication. The Waterfront at Grandview is crafted for discerning individuals who value exclusivity & tranquility! Every day feels like a luxurious retreat, w/ amenities including a stunning lakeside infinity pool, inviting firepit, & easy access to world-class golf courses, fine dining, & the picturesque town of Huntsville. For outdoor lovers, nearby Arrowhead Park, Limberlost Reserve, & Algonquin Park provide endless adventures. Bathed in natural light, the southwest-facing balcony offers panoramic views from sunrise to sunset, creating a seamless blend of indoor & outdoor living. From the moment you step inside, a show-stopping floor-to-ceiling glass display reveals a custom walk-in wine/whiskey bar equipped w/ a sink, Miele wine fridge, & an array of selections! This captivating feature sets the tone for the elegance that flows throughout this 1,669 sq. ft. sanctuary. The open-concept living area, anchored by a striking fireplace, invites you to unwind on cool evenings. The kitchen is a visual & functional masterpiece, boasting high end finishes, an expansive island, & top-of-the-line appliances, perfect for seamless entertaining. The primary suite includes a custom walk-in closet feature & the ensuite bath is a spa-like retreat. Imagine unwinding in a luxurious soaker tub nestled within the steam shower, creating a haven of relaxation rivaling a state-of-the-art resort. The guest bedroom/den, inviting laundry room, & multiple custom touches add to this incredible package. 2 indoor heated parking spaces (EV capable) & storage enhance the thoughtful & innovative design.Embrace the refined Muskoka lifestyle at Suite 210, where every detail is curated for comfort & elegance & the finest of luxuries are at your fingertips. (id:3334)
Property Details
|
MLS® Number
|
40612100 |
|
Property Type
|
Single Family |
|
Amenities Near By
|
Beach, Hospital, Schools, Shopping, Ski Area |
|
Communication Type
|
Fiber |
|
Community Features
|
Community Centre |
|
Features
|
Southern Exposure, Balcony, Paved Driveway, Country Residential |
|
Parking Space Total
|
2 |
|
Pool Type
|
Outdoor Pool |
|
Storage Type
|
Locker |
|
View Type
|
Lake View |
|
Water Front Name
|
Fairy Lake |
|
Water Front Type
|
Waterfront |
Building
|
Bathroom Total
|
2 |
|
Bedrooms Above Ground
|
1 |
|
Bedrooms Total
|
1 |
|
Amenities
|
Exercise Centre, Guest Suite, Party Room |
|
Basement Type
|
None |
|
Constructed Date
|
2020 |
|
Construction Style Attachment
|
Attached |
|
Cooling Type
|
Central Air Conditioning |
|
Exterior Finish
|
Aluminum Siding, Stone |
|
Fireplace Present
|
Yes |
|
Fireplace Total
|
1 |
|
Heating Fuel
|
Natural Gas |
|
Heating Type
|
In Floor Heating, Radiant Heat |
|
Stories Total
|
1 |
|
Size Interior
|
1669 Sqft |
|
Type
|
Apartment |
|
Utility Water
|
Municipal Water |
Parking
|
Underground
|
|
|
Visitor Parking
|
|
Land
|
Access Type
|
Water Access, Road Access |
|
Acreage
|
No |
|
Land Amenities
|
Beach, Hospital, Schools, Shopping, Ski Area |
|
Sewer
|
Municipal Sewage System |
|
Size Total Text
|
Unknown |
|
Surface Water
|
Lake |
|
Zoning Description
|
C4-0228 |
Rooms
| Level |
Type |
Length |
Width |
Dimensions |
|
Main Level |
Other |
|
|
8'8'' x 5'6'' |
|
Main Level |
Utility Room |
|
|
7'2'' x 6'11'' |
|
Main Level |
Primary Bedroom |
|
|
18'10'' x 15'10'' |
|
Main Level |
Living Room |
|
|
19'3'' x 14'9'' |
|
Main Level |
Laundry Room |
|
|
9'1'' x 6'6'' |
|
Main Level |
Kitchen |
|
|
17'6'' x 13'8'' |
|
Main Level |
Foyer |
|
|
11'2'' x 9'7'' |
|
Main Level |
Dining Room |
|
|
17'5'' x 9'11'' |
|
Main Level |
Den |
|
|
11'6'' x 9'2'' |
|
Main Level |
Full Bathroom |
|
|
Measurements not available |
|
Main Level |
4pc Bathroom |
|
|
Measurements not available |
Utilities
|
Cable
|
Available |
|
Electricity
|
Available |
|
Natural Gas
|
Available |
https://www.realtor.ca/real-estate/27102611/210-727-grandview-drive-unit-10-huntsville




















































