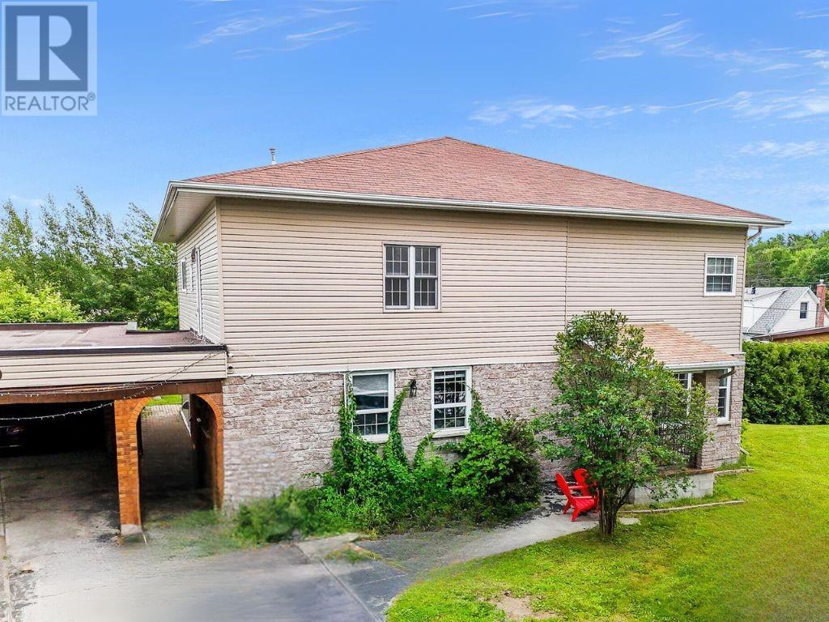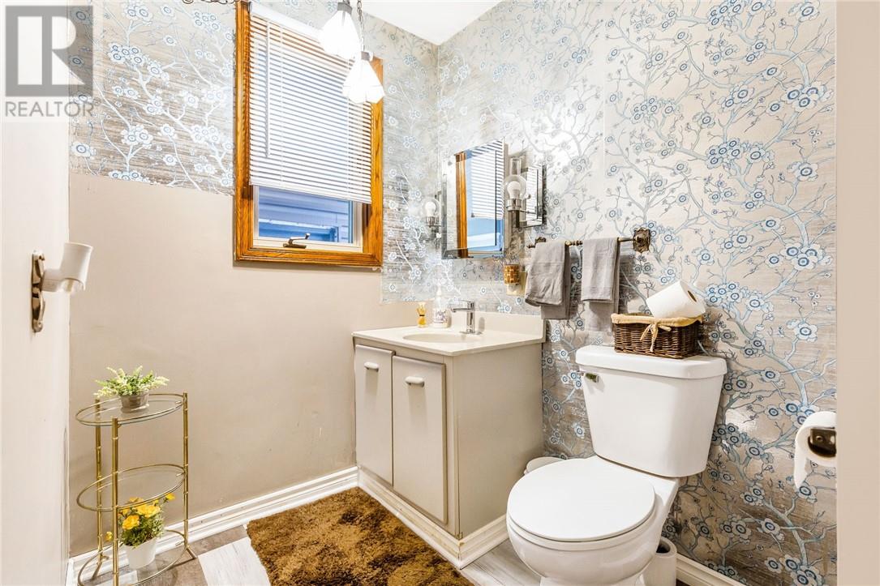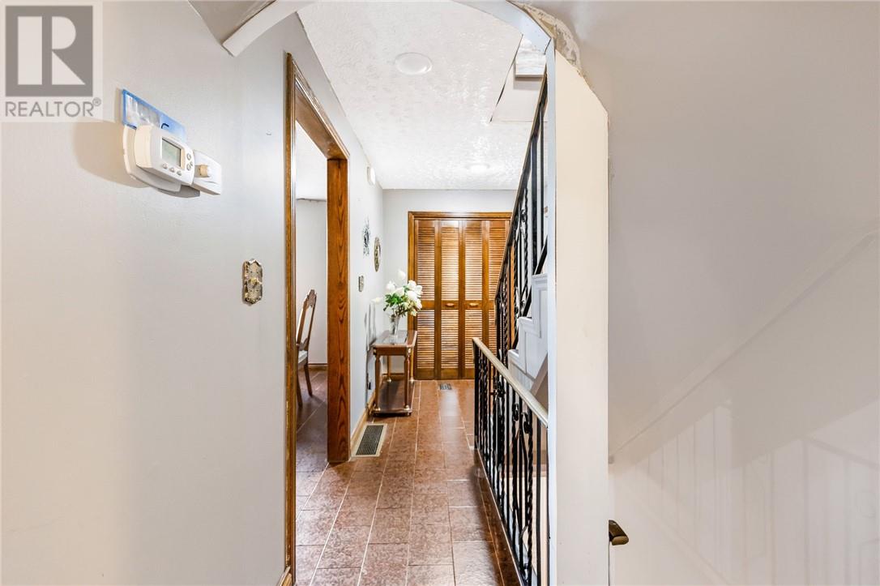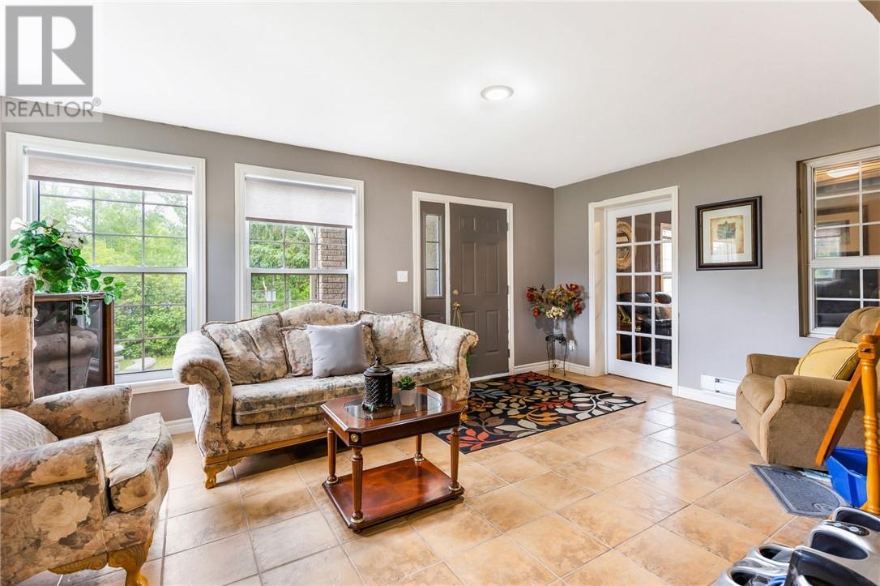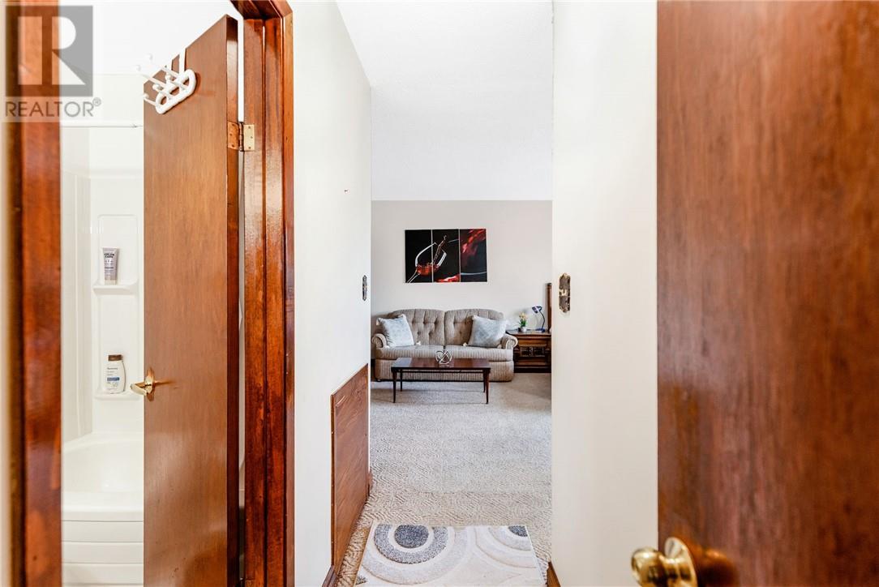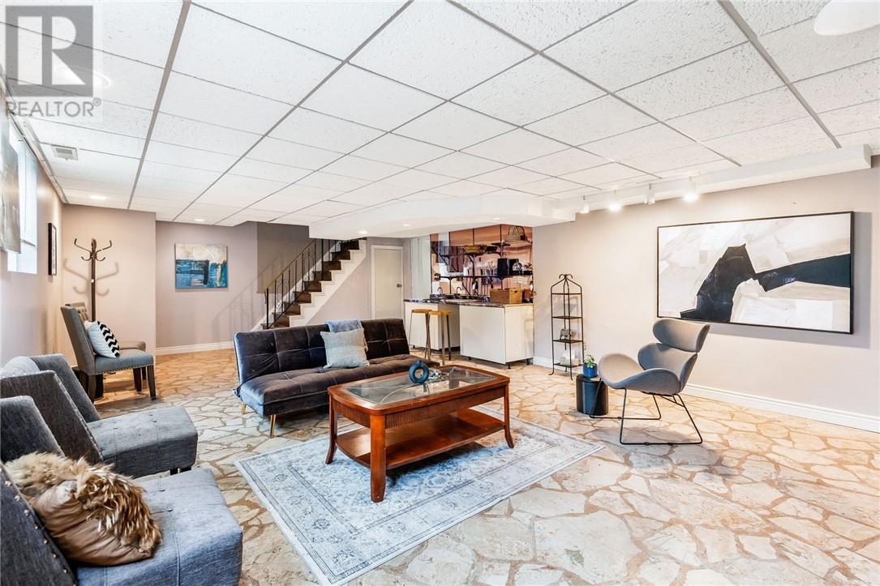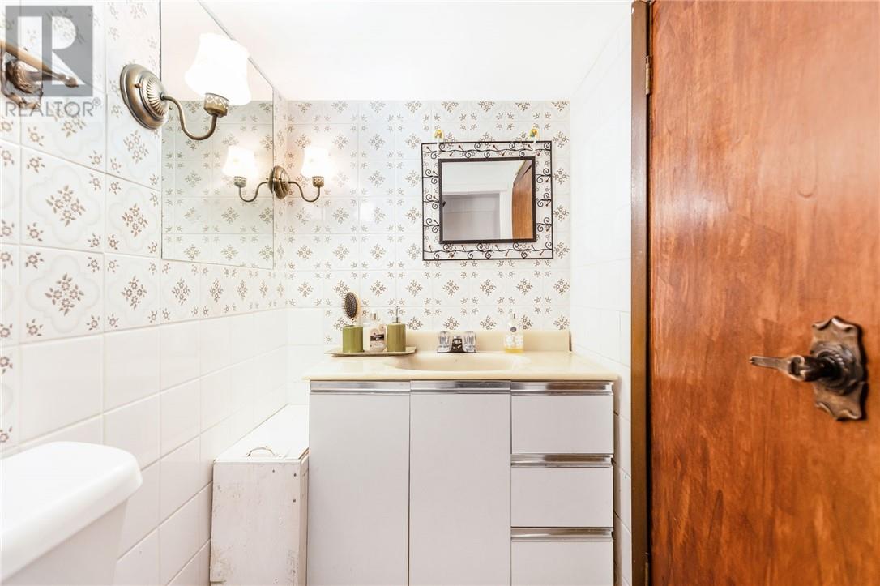20 Walford Road Sudbury, Ontario P3E 2H4
$749,900
Welcome to 20 Walford Rd, extensively renovated spacious and versatile estate nestled in the desirable hospital area of Sudbury. This impressive two-story farmhouse in the city limits boasts 6 large bedrooms and 4.5 bathrooms, offering ample space for families of all sizes. Situated on a double lot with R-2 zoning, the property provides exceptional expansion potential, making it an ideal investment for generating extra income due to its close proximity to Laurentian University. The main level features a bedroom that can also serve as a home office, providing flexibility to suit your lifestyle. The heart of the home is the large kitchen, equipped with plenty of storage space, perfect for culinary enthusiasts and family gatherings. Upstairs, you'll find four generous bedrooms, two of which have ensuite bathrooms, ensuring comfort and privacy for family members or guests. The lower level includes an additional bedroom, ideal for guests, or a teenager's retreat. With three living areas, the home offers plenty of room to entertain all of your family and friends. The expansive yard presents endless possibilities for relaxing, enjoying outdoor activities, or gardening. Whether you’re looking to enjoy the existing space or explore the potential for further expansion, this property offers incredible versatility. Located close to the hospital, schools, parks, and other amenities, 20 Walford Rd combines convenience with the tranquility of a residential neighbourhood. Don't miss this opportunity to make this large and adaptable home your own. Discover the endless possibilities and schedule your viewing today! (id:3334)
Open House
This property has open houses!
2:00 pm
Ends at:4:00 pm
Property Details
| MLS® Number | 2117775 |
| Property Type | Single Family |
| Equipment Type | Water Heater |
| Rental Equipment Type | Water Heater |
| Road Type | Paved Road |
Building
| Bathroom Total | 5 |
| Bedrooms Total | 6 |
| Basement Type | Full |
| Exterior Finish | Brick |
| Half Bath Total | 1 |
| Heating Type | Forced Air |
| Roof Material | Asphalt Shingle |
| Roof Style | Unknown |
| Type | House |
| Utility Water | Municipal Water |
Parking
| Attached Garage |
Land
| Access Type | Year-round Access |
| Acreage | No |
| Sewer | Municipal Sewage System |
| Size Total Text | Under 1/2 Acre |
| Zoning Description | R2-2 |
Rooms
| Level | Type | Length | Width | Dimensions |
|---|---|---|---|---|
| Second Level | Bathroom | 8.3 x 8.7 | ||
| Second Level | Ensuite | 6.1 x 13.9 | ||
| Second Level | Ensuite | 5.2 x 8.3 | ||
| Second Level | Primary Bedroom | 17.11 x 27.2 | ||
| Second Level | Bedroom | 15.6 x 20.2 | ||
| Second Level | Bedroom | 16.7 x 99.7 | ||
| Second Level | Bedroom | 18.6 x 12.2 | ||
| Lower Level | Bathroom | 9.3 x 4.4 | ||
| Lower Level | Laundry Room | 24.10 x 17.4 | ||
| Lower Level | Storage | 16.3 x 11 | ||
| Lower Level | Recreational, Games Room | 16.8 x 28.4 | ||
| Lower Level | Storage | 10.3 x 4.10 | ||
| Lower Level | Den | 18.0 x 11.7 | ||
| Lower Level | Bedroom | 13.10 x 11.7 | ||
| Main Level | Bathroom | 8.7 x 5.6 | ||
| Main Level | Other | 25.2 x 24.9 | ||
| Main Level | Foyer | 17.4 x 12.2 | ||
| Main Level | Living Room | 17.10 x 22.7 | ||
| Main Level | Bedroom | 12.7 x 11.7 | ||
| Main Level | Kitchen | 24.4 x 17.1 |
https://www.realtor.ca/real-estate/27118507/20-walford-road-sudbury
