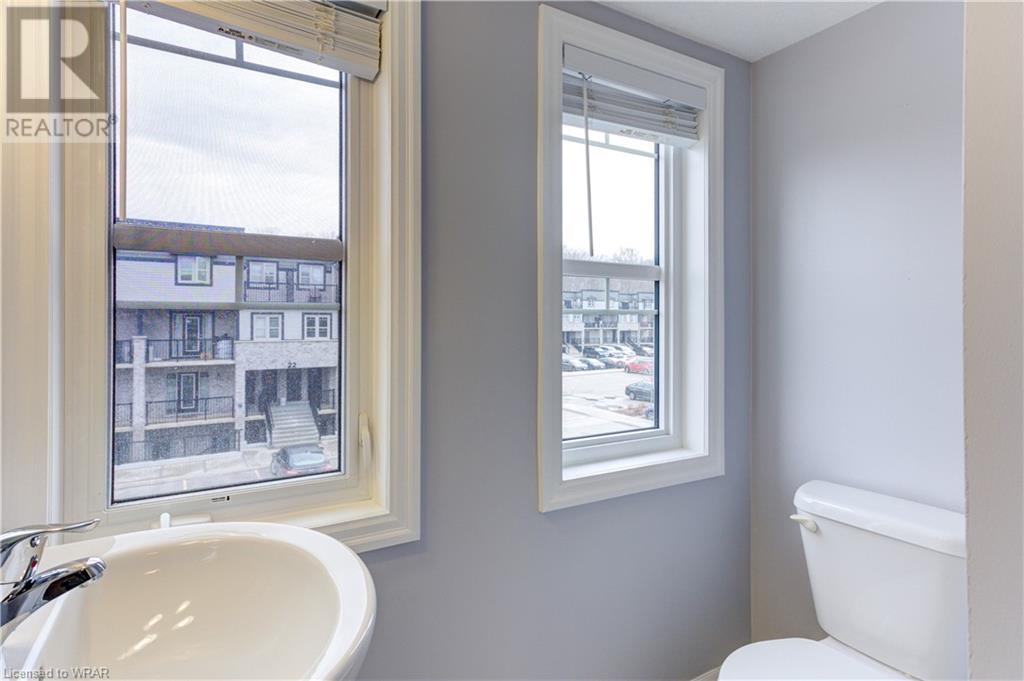1989 Ottawa Street Unit# 23e Kitchener, Ontario N2E 0G7
$568,000Maintenance, Insurance, Parking
$269.47 Monthly
Maintenance, Insurance, Parking
$269.47 MonthlyWelcome to this remarkable End Unit stack townhouse located in Kitchener West. This stunning two-bedroom, two-bathroom home is situated in a peaceful complex that is ideal for commuters due to its proximity to all amenities and the 401. Spanning two floors, this unit has undergone tasteful upgrades, including a kitchen adorned with quartz countertops, a center island with a breakfast bar, stylish backsplash, and stainless steel appliances. Step out onto the private covered balcony and enjoy the picturesque views. The spacious open-concept layout, featuring laminate flooring throughout, is perfect for entertaining with separate dining and living areas overlooking the kitchen. Upstairs, you'll find a 4-piece main bedroom, a private laundry room, and two generously sized bedrooms. The primary bedroom boasts double closets and its own balcony, providing the perfect spot for enjoying morning coffee or evening drinks (id:3334)
Property Details
| MLS® Number | 40610636 |
| Property Type | Single Family |
| Amenities Near By | Park, Playground, Shopping |
| Community Features | School Bus |
| Equipment Type | Rental Water Softener, Water Heater |
| Features | Balcony |
| Parking Space Total | 1 |
| Rental Equipment Type | Rental Water Softener, Water Heater |
Building
| Bathroom Total | 2 |
| Bedrooms Above Ground | 2 |
| Bedrooms Total | 2 |
| Appliances | Dishwasher, Refrigerator, Stove, Water Softener, Washer |
| Architectural Style | 2 Level |
| Basement Type | None |
| Construction Style Attachment | Attached |
| Cooling Type | Central Air Conditioning |
| Exterior Finish | Brick, Stone, Vinyl Siding |
| Fire Protection | Smoke Detectors |
| Foundation Type | Poured Concrete |
| Half Bath Total | 1 |
| Heating Type | Forced Air |
| Stories Total | 2 |
| Size Interior | 1005 Sqft |
| Type | Row / Townhouse |
| Utility Water | Municipal Water |
Parking
| Visitor Parking |
Land
| Acreage | No |
| Land Amenities | Park, Playground, Shopping |
| Sewer | Municipal Sewage System |
| Size Total Text | Under 1/2 Acre |
| Zoning Description | Res |
Rooms
| Level | Type | Length | Width | Dimensions |
|---|---|---|---|---|
| Second Level | Bedroom | 9'8'' x 8'3'' | ||
| Second Level | Bedroom | 16'9'' x 11'4'' | ||
| Second Level | 4pc Bathroom | Measurements not available | ||
| Main Level | Living Room | 12'4'' x 9'5'' | ||
| Main Level | Dining Room | 11'2'' x 8'1'' | ||
| Main Level | Kitchen | 11'1'' x 9'5'' | ||
| Main Level | Foyer | Measurements not available | ||
| Main Level | Full Bathroom | Measurements not available |
https://www.realtor.ca/real-estate/27086826/1989-ottawa-street-unit-23e-kitchener

































