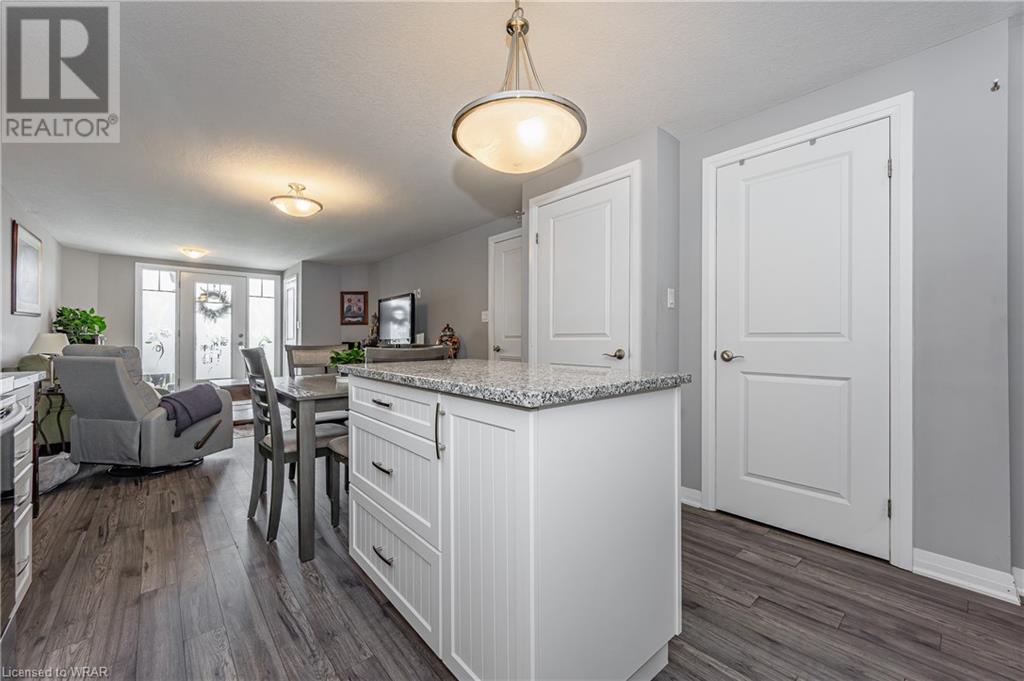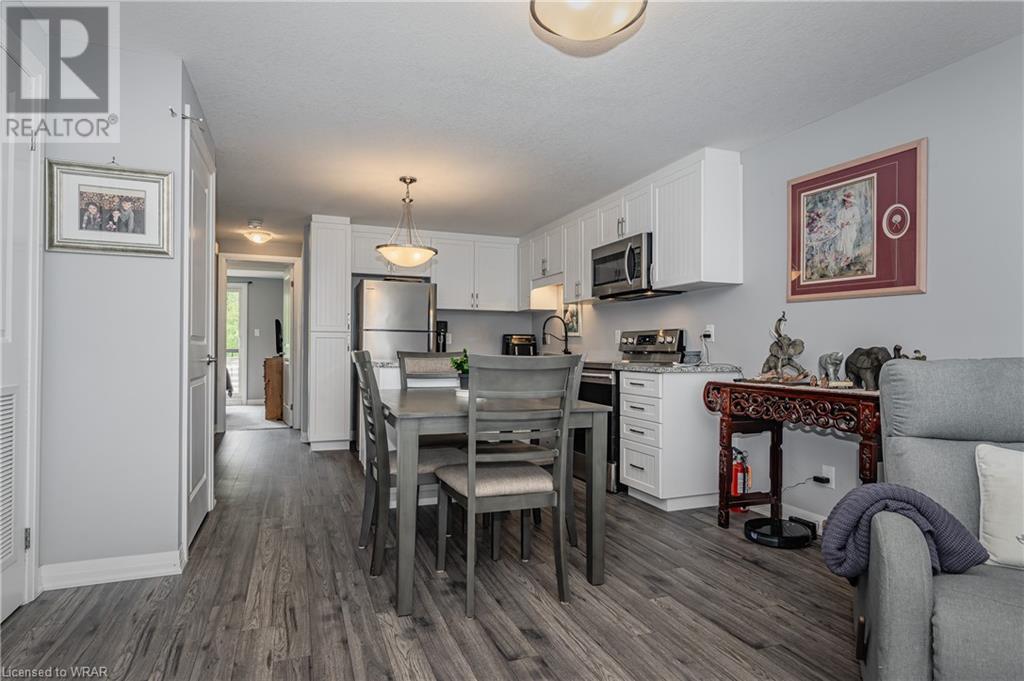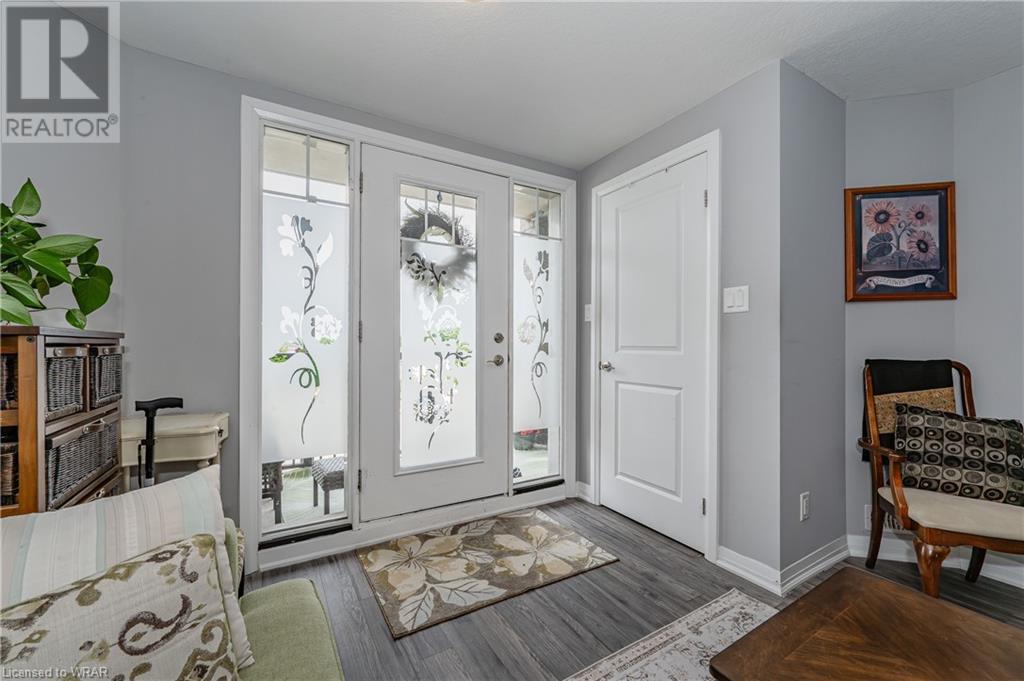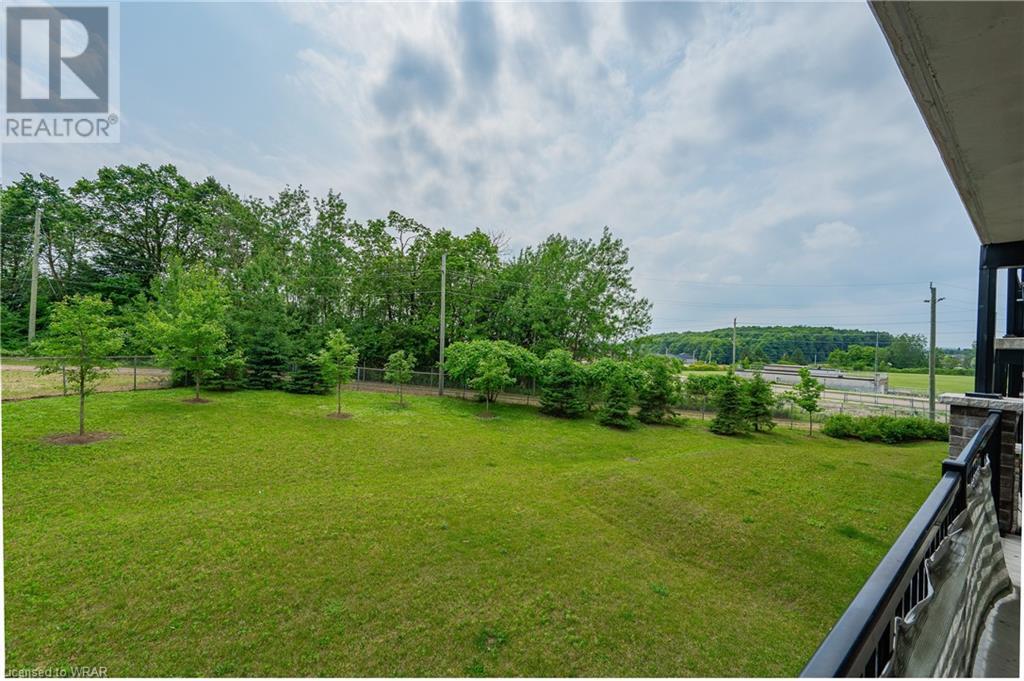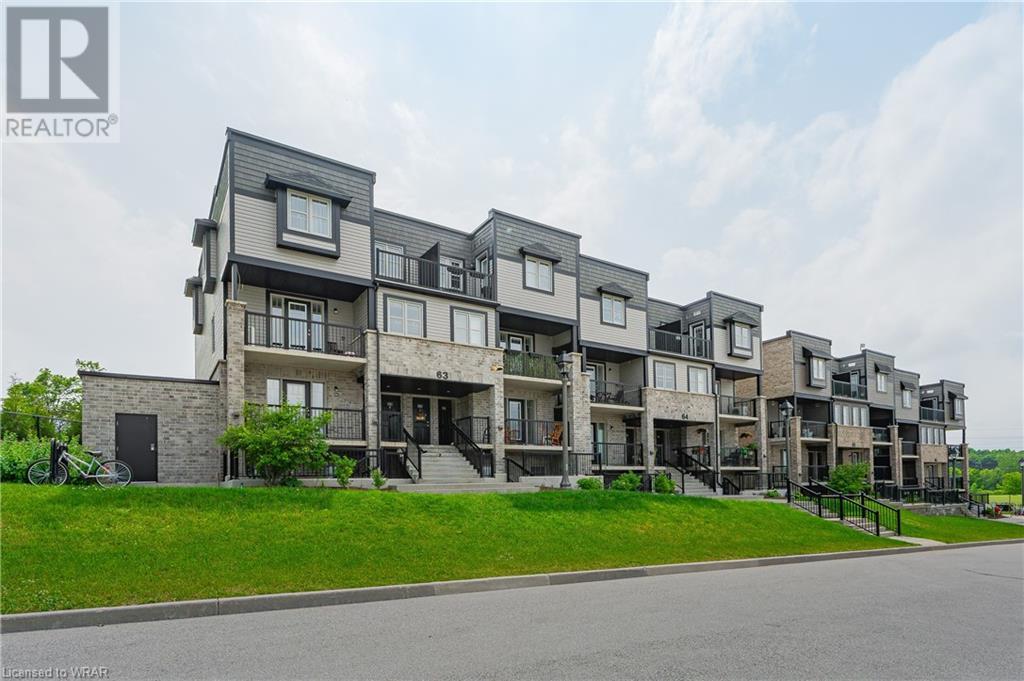1989 Ottawa Street S Unit# 64f Kitchener, Ontario N2E 0G7
$489,900Maintenance, Insurance, Landscaping
$269.47 Monthly
Maintenance, Insurance, Landscaping
$269.47 MonthlyHighly sought-after Laurentian West condo!! A picturesque location with clear views of the greenbelt, forest, and farm fields. This one-level end unit has a separate private entrance with an open front porch balcony and an open living area with ensuite laundry, dining area, a full kitchen with a built-in Island, two full-size bedrooms, one 4-piece bathroom, and a second backyard balcony. There are lots of builder upgrades in this unit which include quartz countertops, upgraded flooring, stainless steel appliances, and upgraded lighting. The private backyard balcony provides peace and tranquility with open views of the forest and greenspace. Located just East of Trussler Rd. providing highway access and access to Ira Needles Blvd. Minutes from Sunrise Shopping Centre, restaurants, public transit, and more. (id:3334)
Property Details
| MLS® Number | 40607331 |
| Property Type | Single Family |
| Amenities Near By | Playground, Public Transit, Shopping |
| Communication Type | High Speed Internet |
| Community Features | Quiet Area |
| Equipment Type | Rental Water Softener |
| Features | Conservation/green Belt, Balcony, Paved Driveway |
| Parking Space Total | 1 |
| Rental Equipment Type | Rental Water Softener |
| Structure | Playground |
Building
| Bathroom Total | 1 |
| Bedrooms Above Ground | 2 |
| Bedrooms Total | 2 |
| Appliances | Dishwasher, Dryer, Microwave, Refrigerator, Stove, Washer |
| Basement Type | None |
| Constructed Date | 2018 |
| Construction Style Attachment | Attached |
| Cooling Type | Central Air Conditioning |
| Exterior Finish | Brick Veneer, Vinyl Siding |
| Foundation Type | Poured Concrete |
| Heating Fuel | Natural Gas |
| Heating Type | Forced Air |
| Size Interior | 866 Sqft |
| Type | Row / Townhouse |
| Utility Water | Municipal Water |
Parking
| Visitor Parking |
Land
| Access Type | Highway Access |
| Acreage | No |
| Land Amenities | Playground, Public Transit, Shopping |
| Sewer | Municipal Sewage System |
| Size Total Text | Under 1/2 Acre |
| Zoning Description | R6 |
Rooms
| Level | Type | Length | Width | Dimensions |
|---|---|---|---|---|
| Main Level | Utility Room | 6'11'' x 4'3'' | ||
| Main Level | 4pc Bathroom | 7'2'' x 11'0'' | ||
| Main Level | Bedroom | 8'2'' x 13'0'' | ||
| Main Level | Primary Bedroom | 10'9'' x 11'6'' | ||
| Main Level | Kitchen | 11'9'' x 11'3'' | ||
| Main Level | Dining Room | 12'2'' x 6'3'' | ||
| Main Level | Living Room | 12'3'' x 13'7'' |
Utilities
| Cable | Available |
| Natural Gas | Available |
https://www.realtor.ca/real-estate/27083232/1989-ottawa-street-s-unit-64f-kitchener





