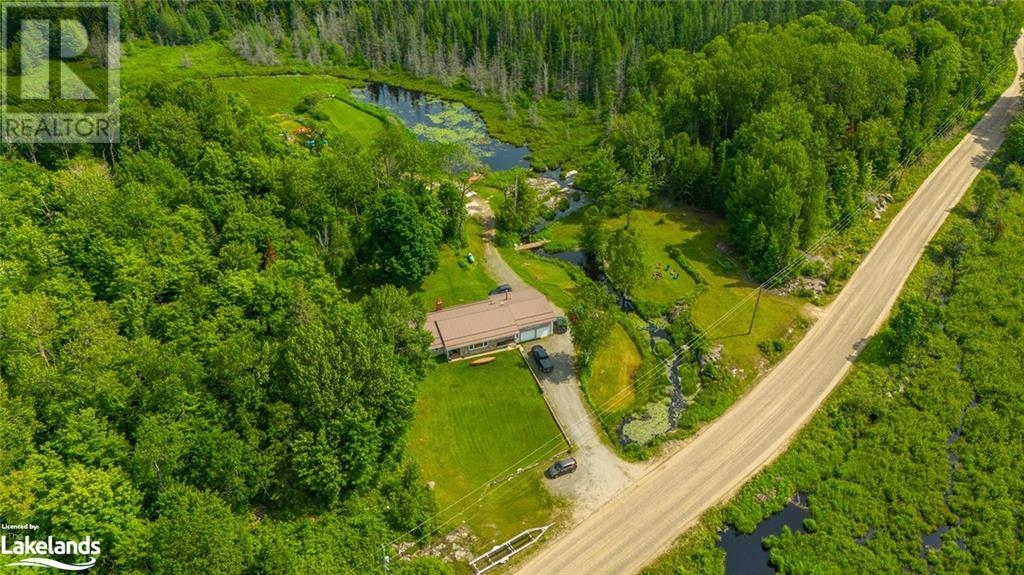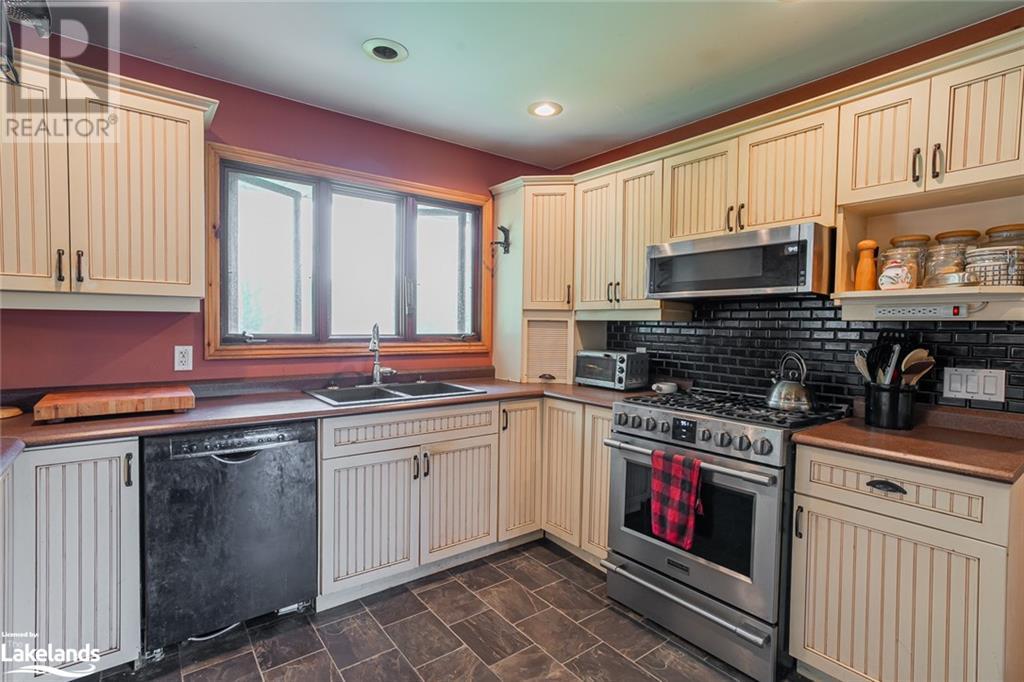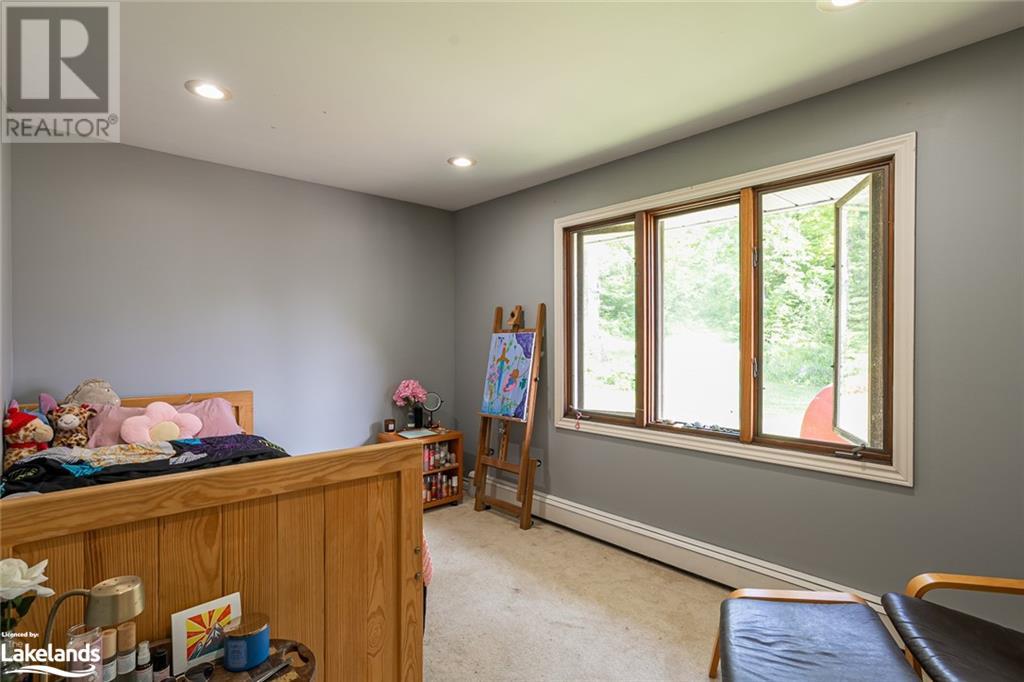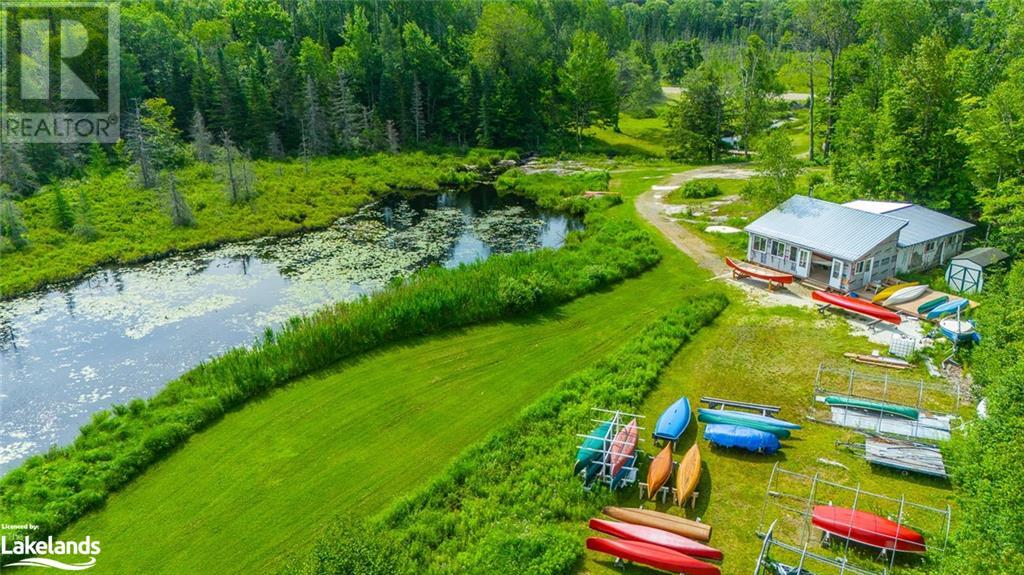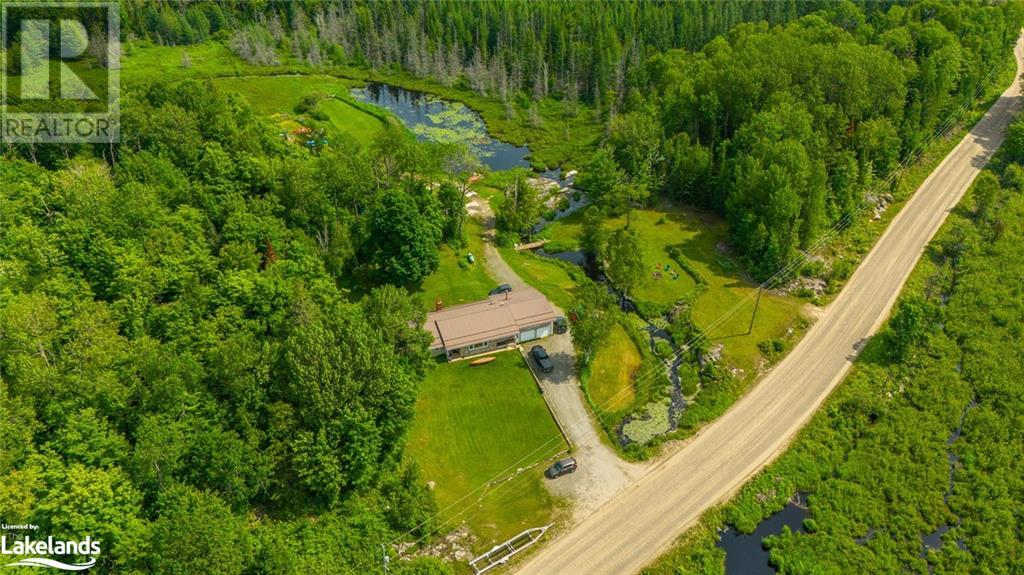1959 Harburn Road Haliburton, Ontario K0M 1S0
$849,000
Large property (107 acres) with a 4-bedroom, 3 bathroom home 10 minutes from Haliburton Village and 5 minutes to Drag Lake public boat launch. Large shop with addition in 2021. Upgrades completed in 2018 including a new septic system, propane boiler system, drainage and foundation sealing. Ponds, streams and extensive trail system throughout the property make this house and property ideally suited for a family who enjoys ATV riding and wildlife. Also a possibility exists for a secondary apartment above the garage with a separate entrance. (id:3334)
Property Details
| MLS® Number | 40607660 |
| Property Type | Single Family |
| Amenities Near By | Hospital, Place Of Worship |
| Communication Type | Internet Access |
| Community Features | School Bus |
| Equipment Type | Propane Tank |
| Features | Country Residential, Recreational, Sump Pump |
| Parking Space Total | 6 |
| Rental Equipment Type | Propane Tank |
| Structure | Workshop |
Building
| Bathroom Total | 3 |
| Bedrooms Above Ground | 4 |
| Bedrooms Total | 4 |
| Appliances | Dishwasher, Microwave, Refrigerator, Stove, Garage Door Opener |
| Architectural Style | Bungalow |
| Basement Development | Unfinished |
| Basement Type | Crawl Space (unfinished) |
| Construction Style Attachment | Detached |
| Cooling Type | None |
| Exterior Finish | Vinyl Siding |
| Fireplace Present | Yes |
| Fireplace Total | 1 |
| Fixture | Ceiling Fans |
| Foundation Type | Block |
| Half Bath Total | 2 |
| Stories Total | 1 |
| Size Interior | 3000 Sqft |
| Type | House |
| Utility Water | Drilled Well |
Parking
| Attached Garage |
Land
| Access Type | Road Access |
| Acreage | Yes |
| Land Amenities | Hospital, Place Of Worship |
| Sewer | Septic System |
| Size Depth | 3487 Ft |
| Size Frontage | 1335 Ft |
| Size Irregular | 107 |
| Size Total | 107 Ac|101+ Acres |
| Size Total Text | 107 Ac|101+ Acres |
| Zoning Description | R1 |
Rooms
| Level | Type | Length | Width | Dimensions |
|---|---|---|---|---|
| Second Level | Bedroom | 28'0'' x 19'8'' | ||
| Main Level | 2pc Bathroom | Measurements not available | ||
| Main Level | 2pc Bathroom | 6'6'' x 3'6'' | ||
| Main Level | 3pc Bathroom | 9'0'' x 6'0'' | ||
| Main Level | Porch | 15'0'' x 6'0'' | ||
| Main Level | Laundry Room | 11'0'' x 8'0'' | ||
| Main Level | Office | 11'6'' x 10'6'' | ||
| Main Level | Bedroom | 11'4'' x 13'10'' | ||
| Main Level | Bedroom | 11'4'' x 11'8'' | ||
| Main Level | Primary Bedroom | 14'6'' x 15'6'' | ||
| Main Level | Kitchen | 11'0'' x 16'0'' | ||
| Main Level | Dining Room | 15'0'' x 20'0'' | ||
| Main Level | Living Room | 15'6'' x 20'0'' |
Utilities
| Electricity | Available |
https://www.realtor.ca/real-estate/27102543/1959-harburn-road-haliburton
